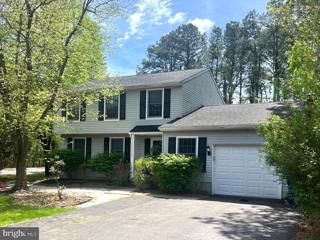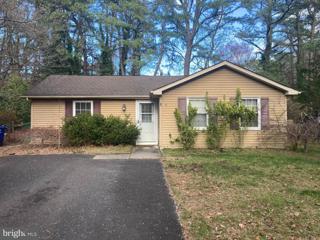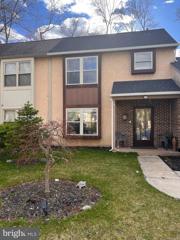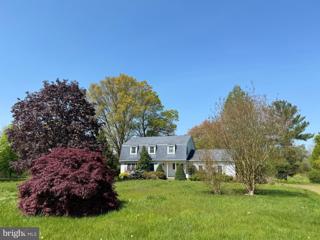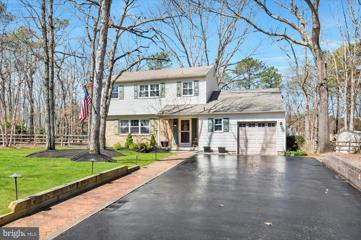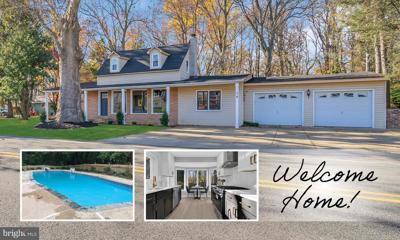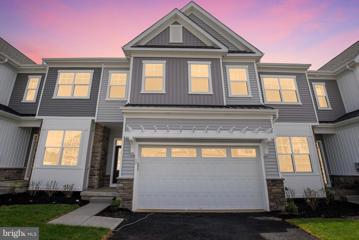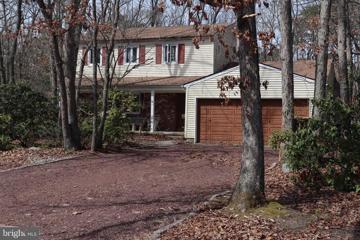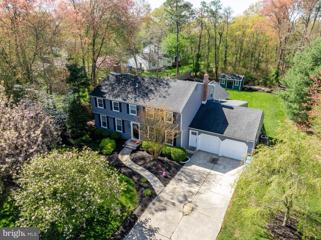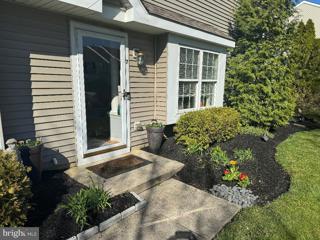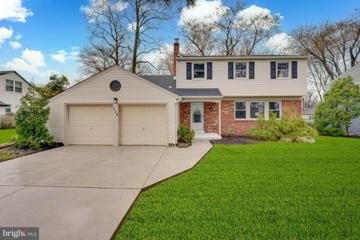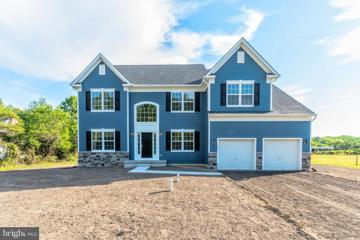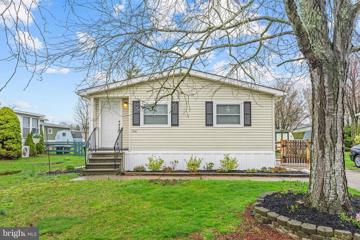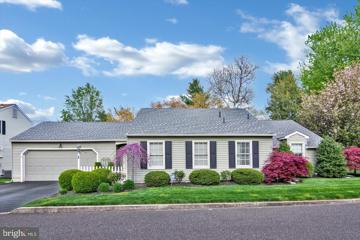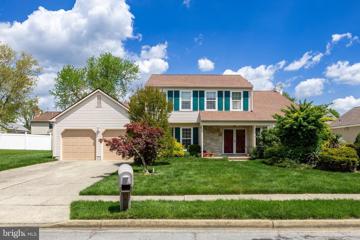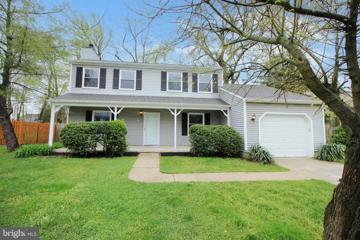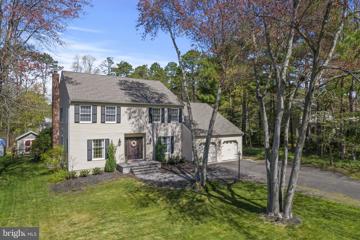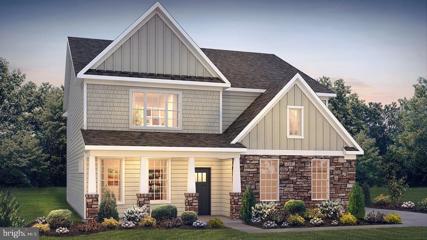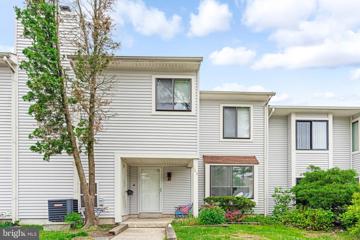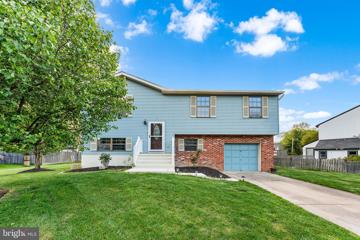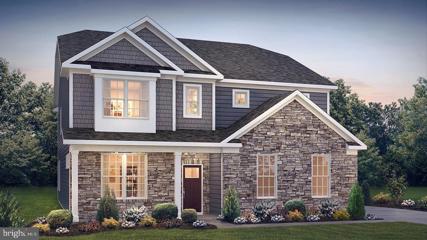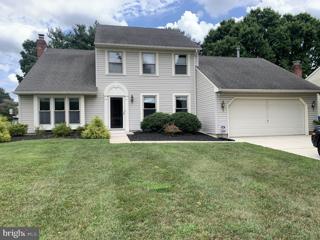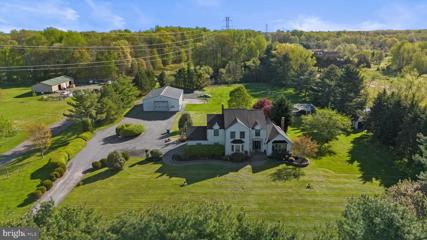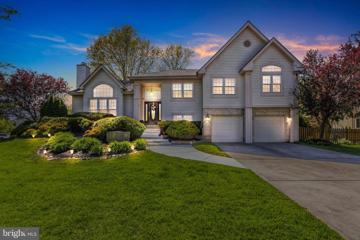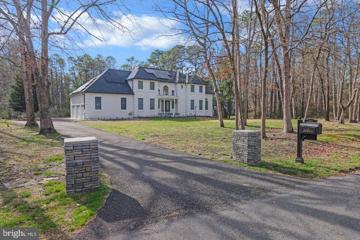 |  |
|
Pine Grove NJ Real Estate & Homes for SaleWe were unable to find listings in Pine Grove, NJ
Showing Homes Nearby Pine Grove, NJ
$479,9001 Salem Way Marlton, NJ 08053
Courtesy: EXP Realty, LLC
View additional infoWelcome to Kings Grant! This lovely two-story home is located on a beautiful corner lot, adorned with dogwood trees, azalea bushes, and a large, private, fenced backyard. The fence has two gates, one for easy entrance from the front of the home, and the other on the back side, which leads right to the community park. With enough parking spaces for four cars, there is a large blacktop driveway in front of the attached one-car garage. As you enter the front door of this beautiful home, you are greeted by an airy foyer and solid hardwood floors that continue throughout the office, living room, dining room and kitchen. The kitchen has solid wood cabinets, granite countertops, a pantry and newer appliances. The formal living room has been converted to a closed space, so with a little imagination it could become another office, a den, a reading room or a man cave! The family room has recessed lighting, a wood-burning fireplace, luxury vinyl plank flooring, and a sliding glass door that leads out to the beautiful, private, screened-in back porch. There is also a spacious dining room, a half bath and a laundry room on the first floor. As you travel upstairs, you will find luxury vinyl plank flooring throughout the hallway and three bedrooms. The primary bedroom has an ensuite bathroom and ample closet space. The second full bathroom has been completely renovated. Storage is not a problem at this home, as it has a large shed in the backyard, attic space accessible from the second floor hallway, and another attic space accessible from a pull-down staircase in the garage. This home is covered by a home warranty until November 2024, and has a brand new HVAC unit. If wood-boring insects are a concern to you, look no further, preventative treatment was just completed in November. And if all of that is not enough, this home is very close to the best shopping and restaurants that Marlton has to offer! With great schools and an easy commute to Philadelphia or New York City, this home is a must see! *1 Salem Way is being sold as-is. Closing date will be contingent on seller finding suitable housing. Photos to come on 5/3. $330,0009 Georgian Court Marlton, NJ 08053
Courtesy: Realty Mark Advantage, (856) 457-4900
View additional info2-bedroom, 2-bathroom single-family house (not townhouse) in the King's Grant community, Marlton, NJ. This property only pays $390.00 in HOA fees annually. This is a very cozy single-story house, so there's no need to struggle with stairs. Upon entering through the front door, you are greeted by a spacious living room. The floor is laminate and it connects to the kitchen and dining room. The dining area, of adequate size, is connected to the kitchen and has a door leading to the backyard. The kitchen features granite countertops, tiled floors, and recessed lighting in the ceiling, and all appliances are from the GE company. Additionally, there is a backsplash and lights installed under the cabinets. The main bedroom has carpeted floors, a ceiling fan, and recessed lights. There is also an attached full bathroom with a shower. The second bedroom also has carpeted floors and a ladder leading to the attic installed in the ceiling. Furthermore, there is another full bathroom in the hallway, along with a washer and dryer. In the backyard, there is a patio perfect for BBQ parties and an outdoor shed. Additionally, the Kings Grant community boasts a large lake where residents can enjoy fishing and canoeing."
Courtesy: BHHS Fox & Roach-Cherry Hill, (856) 428-8000
View additional infoDiscover the modern living in this BEAUTIFUL townhome boasting three spacious bedrooms, each complemented by closet space and an abundance of natural light. Step into your own private outdoors to the gorgeous backyard, complete with a sunroom perfect for relaxation or entertaining guests. Whether you're enjoying a quiet afternoon soaking up the sun or hosting lively gatherings with friends and family, this versatile space promises endless enjoyment. Experience luxury at every turn with a host of upgrades, including a NEW ROOF installed in 2023, newly paved sidewalks adorned with EXPENSIVE beautiful pavers, and a fully-equipped kitchen featuring all-NEW APPLIANCES added in 2023. The 2016 HVAC system ensures year-round comfort and efficiency, while the ABSENCE of HOA fees provides the freedom to personalize and enjoy your home to the fullest. Nestled in a sought-after location, this townhome offers access to top-rated schools, ensuring a quality education for your family. With shopping destinations, restaurants, and major highways all within close proximity, convenience is at your fingertips. Don't miss the opportunity to make this exceptional property your own. Schedule a viewing today and experience the perfect blend of comfort, style, and convenience in your new home. $1,275,0007 Jennings Road Medford, NJ 08055
Courtesy: Weichert Realtors - Moorestown, (856) 235-1950
View additional infoRemarkable property and location. Check out the Virtual Tour for Drone Footage which can also be found on Vimeo By Searching the Address. Perfect for a gentleman's farm, winery, venue space. Home is in great condition just needs some cosmetic updating. The large pole barns can be the perfect compliment to your landscaping business or farm stand. Less than 700 feet from Route 70 provides easy access to all major roadways but offers seclusion and tranquility while on the property. The property has several water elements including a pond with a fountain and bulkhead & Sharps Run creek. There is a foot bridge over the creek and a tractor bridge on the peninsula. The opportunity for multifamily housing or single family development could exist with necessary approvals and subdivision as the property borders the highly sought after Hawthorne Estates where homes are ranging between 750-900k. The property is being sold strictly "As-Is" 7 please conduct your own due diligence. $569,900132 Heath Road Medford, NJ 08055
Courtesy: EXP Realty, LLC, (866) 201-6210
View additional infoPrepare yourself to be amazed with this true gem located in Medfords sought after Tamarac lake community in Medford! This loved home is situated on a HUGE lot of almost 3/4 an acre and showcases all the updates, features, AND space you've been seeking. The residence in combination with its amenity-filled neighborhood will have you never wanting to leave! As you approach the home, note the ample parking & superb curb appeal the property you are welcomed with! Enter through the covered front porch into the main Foyer, and you'll immediately take note of the stunning hardwood floors which carry you through the entire home...no icky carpet here! The Living Room on the left flows perfectly into the Dining Room and around the corner you'll adore the "just enough" open-concept Kitchen/Eat-In Breakfast Nook/Family Room spaces. The Kitchen is a great size and offers two large pantries which is a huge storage bonus! The Family Room is SO cozy with a full brick accent wall, gas fireplace & mantel, and walkout sliding doors onto the enormous entertainment zone...deck fully made of low maintenance Trex decking and overlooks the park-like treasure of a backyard space with underground sprinkler system. This is the backyard space that fairy tales are made of and SO hard to come by! The Laundry Room and Half Bathroom finish the main level off nicely. Ascend upstairs and discover the Primary Bedroom with Ensuite Bathroom, along with three other great sized Bedrooms....again, hardwood floors carrying throughout this level and tile in the Bathrooms. All Bedrooms have custom closets with upgraded closet doors....very modern! The second full Bathroom completes the upper level and is large with tub/shower combo. There is TONS of attic storage above the home's second level AND above the garage easily accessed through the top of the stairs. NOTABLE UPDATES: The Furnace & AC system and Hot Water Heater were all replaced in last 8 years, and all systems & gas fireplace professionally maintained/cleaned by this meticulous owner. The windows are upgraded as well and energy efficient! As a bonus, the property underwent a full landscape refresh just days ago AND Sellers are generously including a 1-year homebuyers warranty to the Buyers at settlement for peace of mind to the new owner! Don't miss out on this rare find in this highly desired community offering SO many activity options; lakes with beaches/play areas offering swimming, canoeing, fishing, and even ice-skating in the winter! $574,90074 Mill Street Medford, NJ 08055
Courtesy: Nationwide Homes Realty, (732) 484-2890
View additional infoWelcome to 74 Mill St, a stunning property that effortlessly blends comfort, luxury, and convenience. This beautiful home boasts a myriad of features both inside and out, making it an absolute dream for those seeking a perfect blend of modern amenities and serene living. Exterior Features: Double garage for ample parking and storage. An oversized private pool with a diving board, perfect for relaxation and entertaining. Sprawling across 2 acres of shady, private property providing a peaceful retreat. Recently updated with a new public sewer, public water, and natural gas connections. New roof and front door enhancing both aesthetics and functionality. Beautifully landscaped grounds that add charm and curb appeal. Interior Features: Recently installed HVAC system ensuring optimal comfort year-round. Enjoy well-lit spaces with recessed lighting and big airy windows that invite plenty of natural sunlight. A luxurious master suite offering a private sanctuary. The kitchen has been revamped with a new two-tone shaker design, stainless steel appliances, a stylish backsplash, and modern lighting. A sunken living/dining room with a vaulted ceiling, adding an elegant touch. New vinyl flooring and refinished hardwood in the living room exude sophistication. A spacious Great room off the pool area can serve as a bedroom, complete with double closets, making it a versatile space. (Total of 5 bedrooms) Three fully remodeled bathrooms, exuding contemporary charm. New Lincoln Park shaker style doors and trim elevate the interior aesthetics. Cozy up by the fireplace, adding warmth and character to the home. Updated with warm modern-colored paint that complements the overall ambiance. Numerous windows have been replaced to enhance energy efficiency and aesthetics. New Decora outlets and switches throughout for modern convenience. An oversized laundry room catering to your household needs. Conveniently located within walking distance to historic Medford downtown shopping and restaurants. Easy access to highways and just a short ride to Philadelphia, ensuring a perfect blend of suburban tranquility and urban convenience. This residence offers an exquisite living experience, combining comfort, style, and convenience in one remarkable package. Don't miss the opportunity to make this your new home sweet home! $699,99017 Baldwin Ct Medford, NJ 08055
Courtesy: EXP Realty, LLC, (856) 267-5496
View additional infoBrand new luxury construction in the heart of Medford! Welcome to J.P. Orleans' newest community offering top of the line upgrades and inclusions. Each home was carefully designed to be wider than a standard townhome, making it perfect for family living, downsizing or those who want to live in a house that feels like a single family home without as much maintenance! This home is projected to close in May. The kitchen includes upgraded stainless steel appliances, a large kitchen island, upgraded white kitchen cabinets, and level 4 upgraded Quartz countertops. This home offers a beautiful oak staircase that leads to a large loft area upstairs that's perfect for additional living space! Upstairs are three bedrooms including the large primary bedroom and a master bathroom with a frameless shower door! All of this plus a full basement that can be finished for additional living space, a large laundry area with a laundry tub, and a perfect view of the wooded lot throughout the house! Make your appointment to see this great home today!
Courtesy: Keller Williams Realty West Monmouth, (732) 536-9010
View additional infoShowings will begin on 4/13/24 .Week Ends only. Nestled in the heart of nature's embrace, welcome to your serene retreat. This picturesque 4 bedroom, 3 bathroom haven offers a rare blend of tranquility and comfort, boasting a cozy wood-burning fireplace in the family room and a private beach just steps away. Prepare to be amazed by the expansive eat-in kitchen, equipped with ample counter space, and plenty of storage. Outside, included in your HOA fee the magic continues with your very own private community beach, a serene sanctuary where you can relax, unwind, and soak up the sun. With access to six nearby lakes, adventure awaits around every corner - whether you're kayaking, paddleboarding, or simply enjoying a leisurely swim.
Courtesy: Compass New Jersey, LLC - Moorestown, (856) 214-2639
View additional infoWelcome to 348 Tavistock Drive, a truly exquisite home in the desirable and sought after Deerbrook section of Medford. Upon entering, you will be greeted by the seamless fusion of modern luxury and timeless elegance. The interior has been totally renovated with high-quality finishes, ensuring a sophisticated ambiance throughout. Entertaining will be a breeze from the formal living room and dining room where your guests can mingle, to the original family room where they can kick back and relax in front of your wood burning fireplace with views of your patio. The beautifully remodeled kitchen with 42â white cabinetry, quartz countertops and custom backsplash will be where you prepare your holiday meals, while you company can sit at the oversized island and sip a glass of wine. The expanded sun- drenched family room, complete with a vaulted ceiling offers the perfect space for relaxation and entertaining. Enjoy lounging before your gas fireplace or step outside to your patio and watch nature unfold in your beautifully landscaped yard. If you work from home you will appreciate the expansion of the flex space right off the spacious laundry room and custom mud room. This flex space could be used for an office or additional bedroom and boasts an oversized walk-in storage closet. The primary suite is a true sanctuary, featuring an expanded walk-in closet and a spa-like bathroom. Pamper yourself in the luxurious walk-in marble shower and appreciate the convenience of the double sinks. The second bedroom was expanded over the extension and shares the updated hallway bath with the 2 other spacious bedrooms. Outside, the over half acre professionally landscaped lot offers endless possibilities for outdoor enjoyment and relaxation. Whether you are hosting al fresco gatherings or simply unwinding amidst the tranquility of the surroundings, the outdoor space is sure to delight. Enjoy making smores by the firepit or hosting a game of flag football, the possibilities are endless. During warmer weather Deerbrook swim club is within walking distance and offers swimming and tennis courts for endless summer activity. This maintenance free home boasts a newer roof, newer siding and gutters, updated HVAC and electrical panel, redesigned back yard with irrigation system (2016) Newer hot water heater (2020) and the list goes on. Don't miss the opportunity to experience the epitome of refined living in this remarkable home. It's a rare find that seamlessly blends elegance, comfort, and timeless appeal. Welcome Home! $468,9007 Hearthstone Lane Marlton, NJ 08053
Courtesy: ListWithFreedom.com, (855) 456-4945
View additional infoBeautiful End unit townhouse! fully furnished! TVs etc all furnishings negotiable,Updated appliances ,paint , new powder room , master bathroom painted ,carpet ,roof,heating and air conditioning unit all updated and new .Closets in all bedrooms ! One person sauna located in the garage ,snow blower too ! ,outside grille ,outdoor patio lights,fountain ,fire pit, lounge chair ,table and chairs ,patio umbrellas . Beautiful end unit with large patio and privacy wonât last long ! Come see for yourself Close to all major highways Bring your cloths and toothbrush! Move in ready condition! Wonât last long â¦â¦.
Courtesy: Weichert Realtors-Cherry Hill, (856) 424-7758
View additional infoThis gorgeously renovated 5 bedroom 2.5 bathroom colonial in desirable Surrey Place East is the home you've been looking for! This beauty has been renovated from top to bottom! Some of this homes many features include: a brand new chefs eat in kitchen, 2.5 fabulously redone bathrooms, decorator colors throughout, a 2 car garage, and a large basement perfect for storage or to finish for even more living space! Seller had the basement waterproofed, the yard graded, and installed a new driveway! This is an opportunity to buy a turn-key home at a value packed price! NOTE: NO PARKING ON THE NEW DRIVEWAY BEFORE MONDAY, APRIL 8. $787,9006 Oak Avenue Voorhees, NJ 08043
Courtesy: Daystar Realty LLC, (856) 809-0010
View additional infoBuild your Dream Home in Voorhees! Home to be built. Featured here is the Winston floorplan, starting at 4 Beds, 2.5 Bath NOTE: Home is to be built. Pictures and virtual tour are of the same base model with upgraded options shown. Other Schaeffer Floorplans are available to be built on this homesite. The homesite is listed for $150,000, the home is $337,900, and the estimate for land development cost is $150,000. Land development cost can be more or less than $300,000.
Courtesy: Keller Williams Realty - Moorestown, (856) 316-1100
View additional infoStep inside this cozy 2-bedroom, 1-bathroom home. This home offers the perfect blend of peace, comfort, and community. With its quiet location, clubhouse amenities, excellent schools, and friendly neighbors, it provides everything you need to enjoy a fulfilling lifestyle. Don't miss your chance to experience the serenity of this wonderful neighborhood for yourself. $499,9001 Stonycroft Court Medford, NJ 08055
Courtesy: Compass New Jersey, LLC - Haddon Township, camilo.concepcion@compass.com
View additional infoDiscover the epitome of single-floor living in this exquisite Medford Commons residence, where timeless charm meets modern luxury. Nestled on a meticulously landscaped lot, this classic colonial ranch welcomes you with its manicured beds adorned with Japanese maples and flowering trees, setting a picturesque scene from the moment you arrive. Step through the custom glass-paneled front door into a world of elegance, where rich natural cherry hardwood floors grace the foyer and living spaces. Tasteful touches such as custom chair rail and crown molding adorn the living and dining areas, all freshly painted in todayâs most coveted neutrals. Entertain effortlessly in the open-concept great room, featuring a brick gas fireplace with a classic dentil molding mantel, perfect for cozy evenings by the fire. Recessed lighting and a triple window infuse the space with natural light, while a boxed bay window in the dining area offers serene views of the private grounds. The heart of the home awaits in the gourmet kitchen, thoughtfully reconfigured for optimal functionality. 42 inch KraftMaid soft-closing cherry cabinets pair harmoniously with rich granite countertops and a tumbled marble backsplash with a glass tile listello accent. Stainless steel appliances, including a 5-burner gas stove and French-style refrigerator, cater to culinary enthusiasts, while a wine refrigerator and glass cabinets add a touch of sophistication. Adjacent to the kitchen, a sunny breakfast area boasts an Andersen French sliding door leading to the inviting sunroomâan idyllic space for enjoying three seasons of natural beauty. Step outside onto the newly added decks, where built-in benches create the perfect setting for outdoor gatherings amidst lush landscaping. Retreat to the generously sized primary suite, adorned with neutral decor and featuring an en-suite bath with an oversized shower, cherry cabinetry, and luxurious granite countertops. A spacious walk-in closet completes this serene sanctuary. An additional well-appointed bedroom and updated main bath provide ample space for guests or family members. Recent upgrades include a new HVAC system (October 2023) and a 5-year-old roof, ensuring both comfort and peace of mind for years to come. Plantation shutters and crisp white blinds adorn Andersen windows throughout, adding a classic finishing touch to this impeccably maintained home. Conveniently located just a short walk from Medford Village. With nothing left to do but move in and make it your own, this immaculate home presents a rare opportunity for discerning buyers seeking the perfect blend of luxury, comfort, and convenience.
Courtesy: Keller Williams Realty - Cherry Hill, 8563211212
View additional info* You MUST wear Booties to tour the home* Come see this lovely home on the East Side of Cherry Hill where everything you needs is within minutes, houses of worship, shopping, restaurants, public transportation, playgrounds, bridges and shore points. This home has been cared for and maintained by it original owners since 1985. Enter into an impressive foyer with a view of the upper loft area/office. Formal living and dining rooms. Family room with fireplace and sliders to rear yard. Eat in kitchen with center island, built in microwave & gas range. Half bath and main floor bedroom complete this level. Wood flooring throughout most of the home including under the carpet upstairs and on the steps. Upstairs you will find three good size rooms. Primary bedroom with full bath and walk in closet. Approximate ages per seller are heater/central air 6 yrs, roof 10yrs, hot water heater 7 yrs, kitchen countertops, and backsplash were updated, toilets and sinks in bath were changed. This is a great opportunity to own in a wonderful community. Call now for your personal tour. Showings are 12pm to 6pm, 7 days a week no exceptions, Appointment only. $475,0006 Sequoia Court Voorhees, NJ 08043
Courtesy: RE/MAX at the Sea, (609) 399-7653
View additional infoThis charming property offers a move-in ready experience, featuring a cozy two-story layout situated in the picturesque Partridge Run subdivision. Boasting three bedrooms and 1.5 baths, all bedrooms are conveniently located upstairs and share a spacious full bath complete with a tub shower, providing both functionality and comfort. All bedrooms are carpeted, and equipped with ceiling fans. The main floor presents an inviting atmosphere with a large living room adorned with a distinctive brick fireplace, perfect for gatherings and relaxation. The dining room showcases built-in features previously utilized as a library, adding character and versatility to the space. The well-appointed eat-in kitchen is equipped with electric cooking appliances and ample cabinetry, offering plenty of storage and preparation space for culinary enthusiasts. Additionally, the main floor accommodates a laundry and utility room for added convenience. Completing the home is a front entry one-car garage with opener, ensuring effortless access and security. Outside, a vast fenced backyard provides privacy and ample space for outdoor activities, making it an ideal retreat for both relaxation and entertainment.
Courtesy: RE/MAX Instyle Realty Corp, (609) 303-3456
View additional infoThis is the home you've been waiting for!! This beautiful, meticulously maintained home just hit the market in Sherwood Forest. As you make your way across the pavers and through the front door, you're greeted by hardwood floors, a huge first living room to your left and dining room to your right. The dining room is right off the kitchen making it ideal for entertaining. Making your way down the hallway you'll enter the spacious family room with a fire place and sliding glass doors leading to the patio and back yard. The eat-in kitchen overlooks the family room making it ideal for entertaining or for quick meals. The kitchen boasts granite counter tops, Merillat Masterpice Collection cabinets with soft close drawers and stainless-steel appliances. Beyond the kitchen is the half bath, followed by the laundry room, a bonus room big enough for a spare bed, playroom or office, and the two car garage. Upstairs you'll find a very spacious primary room with two walk-in closets and an en-suite bathroom with a linen closet, standing shower and jetted tub. You'll also find three secondary bedrooms and a full hall bath upstairs. Outside you'll be greeted by a beautiful screened-in porch, paver patio with built-in firepit and seating and enough backyard space for hosting large gatherings. Don't miss your opportunity to see this home while it's available! $874,990255 Tuckerton Road Medford, NJ 08055
Courtesy: D.R. Horton Realty of New Jersey, (609) 622-8228
View additional infoNew Construction Underway, Move-in Ready Summer 2024! Please call for appointments and information. Located This Burlington County Select Home in Medford, NJ provides the peace of mind and benefits of purchasing from a national homebuilder tucked away on an individual homesite. 255 Tuckerton Road is located off Tuckerton Road on a wooded, oversized 5 acre lot in the much desired Medford Township School District. A variety of local shopping, dining, and picturesque Downtown Main Street just minutes away! Enjoy easy access to major commuting routes, metropolitan amenities, Jersey Shore destinations, major sporting events, highly rated school districts, water activities along the Delaware River, and hiking in the Pinelands are just a few of the things that await you! Burlington County offers a variety of ways to help make your new house a home. This Hampshire floorplan is a stunning new construction home plan featuring 3,230 square feet of living space, 4 bedrooms, 3 bathrooms, a large loft area and a 2-car garage with side entry. The Hampshire is popular for a reason! As youâre welcomed into the home, youâre greeted by the spacious formal dining room, the perfect space to entertain your guests on those special occasions. The foyer opens up to a much desired, open concept living space with a fireplace highlighted by a gourmet kitchen with plenty of counter space, walk-in butlers pantry, double wall oven and an oversized quartz island overlooking the casual dining area and living room. Tucked off the living room is a downstairs bedroom and full bath â the perfect guest suite or home office. Upstairs youâll find a large loft area, upstairs laundry and three additional bedrooms, including the ownerâs suite, which highlights a cozy sitting area, huge walk-in closet and a luxurious bathroom. Full, unfinished basement included! Your new home also comes complete with our Smart Home System featuring a Qolsys IQ Panel, Honeywell Z-Wave Thermostat, Amazon Echo Pop, Video doorbell, Eaton Z-Wave Switch and Kwikset Smart Door Lock. Ask about customizing your lighting experience with our Deako Light Switches, compatible with our Smart Home System! *Photos representative of plan only and may vary as built. **Now offering closing cost incentives with use of preferred lender. See Sales Representatives for details and to book your appointment today! $330,000261 Grisscom Court Marlton, NJ 08053
Courtesy: BHHS Fox & Roach-Cherry Hill, (856) 428-8000
View additional infoStep into 261 Grisscom Ct and discover a stunning 4-bedroom townhouse awaiting you. Its allure begins with a freshly renovated kitchen boasting pristine white cabinets, modern appliances, and a chic backsplash. Experience luxury in the redesigned bathrooms, showcasing contemporary tiles, new toilets, and stylish vanities. The roof was expertly replaced a decade ago, ensuring durability and reliability. Both the heating and cooling systems were upgraded approximately 12 years ago, while the hot water heater is a mere 7 years old. Additionally, the seller is currently enhancing the home with a fresh, modern coat of paint, soon to be unveiled upon the tenants' departure. Nestled in an unbeatable location, enjoy proximity to various shopping hubs and major thoroughfares. Welcome home to a perfect blend of comfort, convenience, and charm.
Courtesy: Redfin, (848) 459-4981
View additional infoExperience the pinnacle of suburban living in this meticulously updated Bi-level gem nestled in the coveted Voorhees Township. Welcomed by pristine landscaping, this home invites you to indulge in luxury and comfort. The top level boasts a seamless flow, featuring a formal living room, dining room, and a kitchen designed for culinary enthusiasts. Revel in the open layout adorned with bar seating, ample cabinets, stainless steel refrigerator, and a new kitchen window. Step out the new custom sliding glass door leading to the expansive oversized trex deck, perfect for expanding your living space and hosting gatherings. Discover tranquility in three generous bedrooms, each adorned with new ceiling fans equipped with remotes and light dimmers. The updated full bath exudes elegance with a standalone shower featuring seating, a high-end shower door, three-way dimmer LED lights, and a new medicine cabinet toilet and vanity. Descend to the lower level, where new updated flooring sets the stage for versatile living. Utilize the additional room as a home office or guest room, while the oversized family room beckons for relaxation, complete with a new Pella patio door featuring built-in blinds. A full bath and laundry room complete this level, ensuring utmost convenience. Embrace peace of mind with a plethora of upgrades including a brand-new roof and gutter system, new HVAC, new front door, and storm door. Modern convenience awaits with a smart front light and cordless doorbell included. With all uncertainties eliminated, seize the opportunity to make this exquisite residence your own. Schedule your tour today and embark on the journey to refined suburban living. No HOA. $899,990257 Tuckerton Road Medford, NJ 08055
Courtesy: D.R. Horton Realty of New Jersey, (609) 622-8228
View additional infoNew Construction Underway, Move-in Ready Summer 2024! Please call for appointments and information. This Burlington County Select Home in Medford, NJ provides the peace of mind and benefits of purchasing from a national homebuilder tucked away on an individual homesite. 257 Tuckerton Road is located off Tuckerton Road on a wooded, oversized lot in the much desired Medford Township School District. A variety of local shopping, dining, and picturesque Downtown Main Street just minutes away! Enjoy easy access to major commuting routes, metropolitan amenities, Jersey Shore destinations, major sporting events, highly rated school districts, water activities along the Delaware River, and hiking in the Pinelands are just a few of the things that await you! Burlington County offers a variety of ways to help make your new house a home. This Hampshire floorplan is a stunning new construction home plan featuring 3,230 square feet of living space, 4 bedrooms, 3 bathrooms, a large loft area and a 2-car garage with side entry. The Hampshire is popular for a reason! As youâre welcomed into the home, youâre greeted by the spacious formal dining room, the perfect space to entertain your guests on those special occasions. The foyer opens up to a much desired, open concept living space with a fireplace highlighted by a gourmet kitchen with plenty of counter space, walk-in butlers pantry, double wall oven and an oversized quartz island overlooking the casual dining area and living room. Tucked off the living room is a downstairs bedroom and full bath â the perfect guest suite or home office. Upstairs youâll find a large loft area, upstairs laundry and three additional bedrooms, including the ownerâs suite, which highlights a cozy sitting area, huge walk-in closet and a luxurious bathroom. Full, unfinished basement included! Your new home also comes complete with our Smart Home System featuring a Qolsys IQ Panel, Honeywell Z-Wave Thermostat, Amazon Echo Pop, Video doorbell, Eaton Z-Wave Switch and Kwikset Smart Door Lock. Ask about customizing your lighting experience with our Deako Light Switches, compatible with our Smart Home System! *Photos representative of plan only and may vary as built. **Now offering closing cost incentives with use of preferred lender. See Sales Representatives for details and to book your appointment today!
Courtesy: Reasonable Realty, LLC, (609) 864-8571
View additional infoThis is an extremely well maintained 3 bedroom colonial home in Chreeybrook neighborhood. The home has updated vinyl windows, 90+ heating system, fire place, large laundry/utility room, alarm system. This house features newly installed flooring throughout the first floor. Beautiful granite counter tops in kitchen. New kitchen appliances as well as new light fixtures and blinds in kitchen and dinning room. This home is owned by a NJ Licensed Referral Agent. $925,000270 Hartford Road Medford, NJ 08055
Courtesy: Prime Realty Partners, (856) 906-5885
View additional infoIncredible Opportunity!! This property is 4 acres tucked off Hartford Rd. 4 Bed 2.5 Bath home with 2 car detached garage and partially finished basement, large back patio, and above ground pool. Walk in the front door to the house and enter through the large foyer. Dining room on the left, stairs to the second floor ahead of you with the hall to the kitchen, and the great room on the right. Down the hall to the kitchen is the EAT IN KITCHEN, and to the right is the Family Room. The Family Room walks out to a massive Paver Patio that overlooks several acres of quiet space. A 60x40 foot garage is on the back left hand side of the garage down the 1,000-foot driveway. The Seller has the use of the Detached 60'x40' garage approved for use of storing multiple commercial vehicles. Garage has its own electric meter. A variance can be applied for with the new Buyer grandfathering the use in for the new owner. THIS IS A GREAT OPPORTUNITY FOR A CONTRACTOR BUSINESS OWNER WITH VEHICLES or an EPIC MAN CAVE or SHE SHED. The second floor houses a Primary Bedroom with On Suite Bathroom, a half bath in the hallway and 3 spare bedrooms. There is a partially finished basement with tons of bonus storage space on the unfinished side. At the back of the property is a small pond filled with bass and a small seating area. This property has a ton to offer and there are so many opportunities for a new buyer to make themselves at home here. $719,00036 Village Drive Voorhees, NJ 08043
Courtesy: Better Homes and Gardens Real Estate Maturo, (856) 316-0777
View additional infoWelcome home to 36 Village Drive, located in the Estates at Main Street, one of the most desirable neighborhoods in Voorhees, NJ. This 5 bedroom, 3 full baths, with over 3,000 square foot home is conveniently located near Philadelphia and the Jersey shore and is assigned to one of the top school districts in the area. Beautiful contemporary home is perfectly situated on a corner lot! As you pull into the driveway, you will admire the beauty of the curb appeal and the stunning exterior of the home. Walking into the foyer, the natural light shines all throughout. Large, open living room space features cathedral ceilings, palladium windows, recessed lighting and a gas fireplace. The custom-built kitchen has granite counter tops, stainless steel appliances, plenty of cabinet space, and an eat-in kitchen counter space which overlooks the living room. This floor has an open layout with the dining room area and open through the kitchen and family room, with another gas fireplace. The heated sunroom is a wonderful place to admire the peacefulness and tranquility of the backyard. Head down the hall to find 3 beds and 2 full baths. The lower level of the home has a large family room with a sliding door as a walkout level. On this level are 2 additional bedrooms which can also be used as in-law suites. There is also a kitchen area (sink, cabinetry and a microwave) and a media room (TV projector and screen). Fantastic, large, fenced in backyard. Sprinkler system and shed. Roof and windows were replaced in 2009. A magnificent and stunning home! Estates in Main Street in Voorhees, NJ is located in a highly rated school district. Great location to shopping, dining, and is also convenient to major roadways. Showings by appointment. $995,0002 Wellington Court Medford, NJ 08055
Courtesy: Sabal Real Estate, (856) 872-4100
View additional infoExperience luxury living in this exquisite 4-bedroom, 3.5-bathroom home nestled on a sprawling wooded lot in the well sought after community of Wellington Woods. This meticulously maintained residence boasts a wealth of updates throughout, ensuring modern convenience seamlessly blends with timeless elegance. Step into the grand foyer, where natural light cascades through large windows, highlighting the impeccable craftsmanship and attention to detail. The spacious living areas are adorned with neutrality, from the gleaming hardwood floors to the tastefully designed finishes throughout that adds a touch of sophistication. The heart of this home is its gourmet kitchen, fully equipped with stainless steel appliances, granite countertops, beautiful backsplash and updated cabinetry. Ideal for both casual family meals and entertaining guests, the kitchen opens to the family room with a gas fireplace and patio doors to the deck. There is a private study or office with great natural lighting and custom built ins. The primary suite is a sanctuary of luxury, featuring a spa-like en-suite bathroom overlooking the lush wooded landscape. Three additional bedrooms provide ample space for family or guests, each offering comfort and style. The full finished basement adds versatility to this home, offering a spacious recreation room, a home gym, or a media roomâlimited only by your imagination. With a dedicated laundry room, this residence seamlessly combines functionality and elegance. As you step outside, the meticulously landscaped grounds enhance the property's curb appeal. There are new patio pavers surrounding the front and back of the home. The wooded lot provides a serene and private backdrop for outdoor gatherings on the expansive deck or around the custom fire pit. There is a 3 car, side entrance garage. There is a new 2 zone heating system, roof and solar panels, all installed in 2021-2022. SOLAR PANELS WILL BE TRANSFERRED FREE AND CLEAR! This luxury home is not just a residence; it's a lifestyle. Immerse yourself in the tranquility of nature while enjoying the convenience of a prime location. Don't miss the opportunity to make this dream home yoursâwhere sophistication meets comfort in perfect harmony. How may I help you?Get property information, schedule a showing or find an agent |
|||||||||||||||||||||||||||||||||||||||||||||||||||||||||||||||||
Copyright © Metropolitan Regional Information Systems, Inc.


