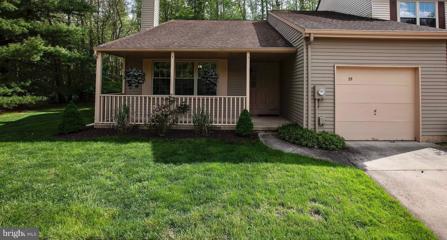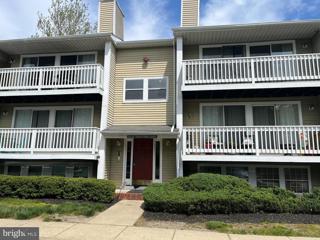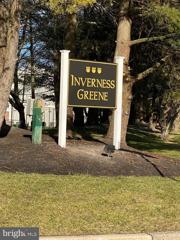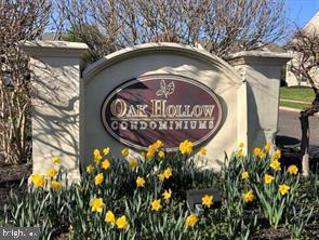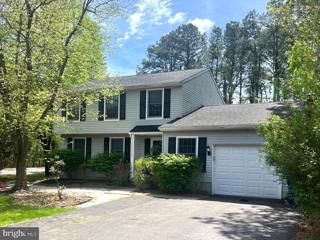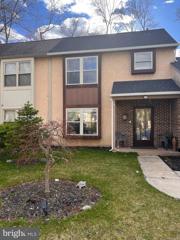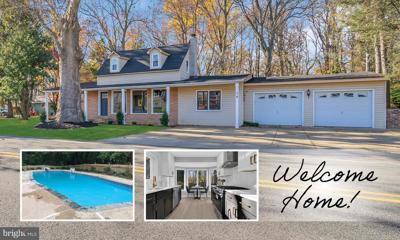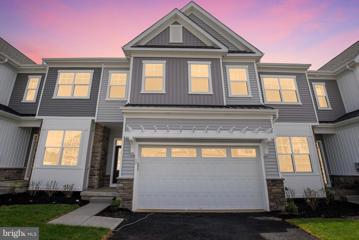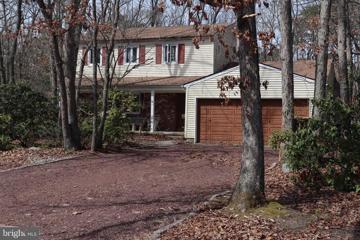 |  |
|
Pine Grove NJ Real Estate & Homes for SaleWe were unable to find listings in Pine Grove, NJ
Showing Homes Nearby Pine Grove, NJ
$335,00025 Bretshire Court Medford, NJ 08055
Courtesy: EXIT MBR Realty, (856) 667-2000
View additional infoBe ready to be charmed with this well laid out end unit rancher nestled in the beautiful Taunton Trace Medford . Move in ready condition! Youâll love the convenience of a town home while still having the privacy with this large end unit which backs to trees. It has a brand new side deck to enjoy time outside with friends or just enjoy the view. Walk in to a beautiful open concept home with laminant flooring throughout. Beautiful, airy, bright and spacious. This will not last long! $750,00032 Normandy Road Marlton, NJ 08053
Courtesy: Keller Williams Realty - Medford, (609) 654-5656
View additional infoWelcome to this exceptional offering in The Woodlands. Nestled within the serene Marlton community, this rare property showcases the coveted Solebury model, boasting a blend of elegance and functionality. With 4 bedrooms and 3.5 bathrooms, this home offers ample space for comfortable living. The updated kitchen and pantry ensure culinary delights while mirage hardwood floors adorn the first floor, adding warmth and sophistication. Step into luxury as the finished basement, complete with a full bathroom, extends the living area and provides versatility for various needs. Experience peace of mind with features including a newer roof and newer paved driveway. Outside, 6-foot vinyl fencing provides privacy and security, enhancing the outdoor living experience. Professionally landscaped grounds, complimented by an in-ground sprinkler system, offer a picturesque setting. Entertain or unwind on the paver patio, complete with a hot tub, creating an oasis of relaxation. Model upgrades including a sitting room off the primary bedroom and kitchen bump-out elevate this property to a class of its own. Don't miss the opportunity to make this meticulously maintained residence your own. Experience luxury, comfort and convenience in one captivating package. Schedule your showing today and embrace the lifestyle your deserve. $799,0009 Columbia Drive Marlton, NJ 08053Open House: Sunday, 5/19 1:00-3:00PM
Courtesy: BHHS Fox & Roach-Mullica Hill North, (856) 478-9600
View additional infoWelcome to your new home in the coveted Ridings at Mayfair! This stunning 4-bedroom, 2-1/2 bath residence offers a perfect blend of elegance and functionality, including hardwood and marble floors throughout. As you step into the grand 2-story foyer, you'll be greeted by a chandelier that conveniently lowers with the flick of a switch, making cleaning a breeze. The family room boasts a cozy gas fireplace, ideal for gatherings and relaxation. The kitchen is a chef's delight, featuring abundant natural light, an island for extra prep space, and sleek stainless steel appliances. With main floor laundry, chores become effortless. Step outside to your own private oasis â a private beautifully landscaped fenced rear yard with an EP Henry paver patio, perfect for entertaining or simply unwinding after a long day. This home is provisioned with Verizon FIOS Gigabit, has all floors hardwired for network and is perfect for remote work. Additionally, it incudes an attic antenna for 50 local TV channels and a garage equipped with a 240V, 48A EV car charger. The finished basement provides additional living space. Updates include newer windows and roof, ensuring peace of mind for years to come. Convenience is key, with Demasi Elementary/Middle School just a stone's throw away. Enjoy easy access to major highways including NJ & PA turnpikes, I-295, Routes 73, 70, and 38, as well as proximity to hospitals, restaurants, and premier shopping destinations. Don't miss the opportunity to make this your forever home â schedule your private tour today! $189,90060 Sweetfern Court Marlton, NJ 08053
Courtesy: Keller Williams Realty - Medford, (609) 654-5656
View additional infoMake this adorable condo your own! The work has been started, you just need to finish it. Don't miss this opportunity to live in desirable Kings Grant. This 2 bedroom, 2 bath condo features wood look luxury vinyl flooring, quartz countertops and updated walk in shower in primary bathroom. Enjoy the walking trails, lake, shopping and restaurants! Open House: Sunday, 5/19 12:00-2:00PM
Courtesy: EXP Realty, LLC, (866) 201-6210
View additional infoWelcome to 1502 Virginia Ct, a charming colonial-style townhome nestled in Williamsburg Village community of Marlton. This meticulously crafted residence offers a blend of comfort and convenience across three floors. As you step inside, you're greeted by a mix of hardwood and carpet flooring, creating an inviting ambiance throughout the home. The main level has a cozy family room, complete with a fireplace, perfect for relaxing evenings or entertaining guests. The kitchen is a delight for both functionality and style, featuring ample cabinetry and granite countertops, as well as an eat-in area ideal for casual dining or morning coffee. Upstairs, you'll find three bedrooms, providing rest and relaxation. The primary suite offers its own ensuite bathroom. Outside, the backyard has a charming patio, offering the ideal spot for al fresco dining, gardening, or simply soaking in the sunshine. Residents of Williamsburg Village enjoy the amenities, including common area maintenance, management services, and access to community features such as bike trails and jogging paths. With its prime location and desirable features, 1502 Virginia Ct is generated to make a delightful home for its next lucky owners. Don't miss out on this opportunityâschedule your showing today!
Courtesy: Keller Williams Realty Monmouth/Ocean
View additional info$235,00028 Teaberry Evesham, NJ 08053
Courtesy: Century 21 Alliance-Medford, (609) 654-8797
View additional infoDon't miss this opportunity to live in Kings Grant. Location is great for commuters and shopping. Enjoy the walking trails and lake. Freshly painted. 2 bedroom 2 bath open concept unit. Full size washer and dryer. $525,000217 Balsam Court Medford, NJ 08055
Courtesy: EXP Realty, LLC, (856) 267-5496
View additional infoWelcome to 217 Balsam Court! This beautiful colonial is located in the sought after Woodridge development in Medford. The home features updates throughout and the current owners are only the 2nd family to love and live in the home. When you enter the foyer youâll see updated flooring, new paint, and new molding work throughout the main floor. Beginning with a large formal living space youâll find the large picture window and open flow to the formal dining room, both with new LVP flooring. The eat in kitchen opens to the family room, complete with a fireplace and gorgeous built in shelving and custom cabinets. This main floor also includes the laundry room and garage access. Directly off of the family room is a bright powder room and bonus room that could be used as a home office, gym or guest room! Upstairs youâll find three large bedrooms and a beautiful neutral hall bath. The primary bedroom is sun filled with a walk-in closet and a secondary closet. The ensuite bath was JUST renovated- featuring a new glass shower, new vanity and new flooring! The home is complete with an expanded 3 season room off the family room, perfect for entertaining. There is also a fabulous patio to add even more outdoor living space! Enjoy the beauty of the massive back yard and landscaping- plenty of room for a potential pool! Please make your appointment today to tour this incredible home and see all it has to offer! $265,00026 Summit Court Marlton, NJ 08053
Courtesy: Century 21 Alliance-Medford, (609) 654-8797
View additional infoThis first floor condo is located in Kings Grant, just minutes from the Promenade or the Rt 70 & 73 intersection. It features 2 bedrooms and 2 full baths on the first floor; perfect for singles, young families or seniors. Besides the assigned parking, there is also convenient visitor parking in front of the unit. Oak Hollow has tennis and basketball court facilities just a short walk away. Right in Kings Grant you can enjoy swimming at the pool located on Connecting Drive and the kids can attend Richard Rice Elementary School which is on Crown Royal Parkway. The open layout of this home with laminate flooring can be divided according to your needs into a larger living room or eating area. The kitchen features a self-cleaning range, refrigerator, dishwasher, and the laundry room is equipped with washer and dryer. Relax on your own back patio while grilling in the back yard or store your bikes in your adjoining storage unit after a bike ride around the neighborhood. Hike or jog on the walking trails, take a canoe or kayak trip on the lake, or play some golf at the Links Golf Course on Majestic Way also in Kings Grant.
Courtesy: Keller Williams Atlantic Shore, (609) 484-9890
View additional infoWelcome Home! This beautiful, first floor, one bedroom, one bathroom home in Kings Grant is ready for its next owner. This home has been meticulously renovated and cared for with a neutral pallet throughout. Beautiful pergo flooring, white kitchen cabinets, granite counter tops, stainless steel appliances, subway tile bathroom, custom built bedroom/linen/coat closets, Anderson windows and slider door, newer washer and dryer, the list goes on and on! Home will not last long, make an appointment to see it today!
Courtesy: BHHS Fox & Roach - Haddonfield, (856) 428-2600
View additional infoWelcome to desirable Kings Grant! This lovely 3 bedroom, 2.5 baths colonial end unit is one of the largest models located in the Wintergreen section. Has a side entrance for convenience to parking and a deck for those cool summer nights or your morning cup of coffee! Kitchen has stainless steel appliances with a built-in microwave. As you enter the well maintained dining room and living room, can't miss the featured brick fireplace and the walkout doors leading to a spacious deck. Home also boasts a new hot water tank , newer flooring and freshly painted throughout. This brick front home with new landscaping and rear yard that backs up to a wooded area for your privacy. Come see this beauty before it's gone!
Courtesy: Century 21 Alliance-Medford, (609) 654-8797
View additional infoBACK ON THE MARKET! BUYER'S FINANCING FELL THROUGH! Welcome to your dream home in the most desirable lake community Tamarac!! This beautifully maintained property boasts an array of upgraded features and ample space, perfect for comfortable living and easy entertaining. As you step inside, you'll be greeted by a traditional floor plan with high ceilings, creating a bright and airy atmosphere throughout the home. The foyer leads seamlessly into the spacious living room, ideal for relaxing or hosting guests. Adjacent to the kitchen, you will l find the dining room, perfect for formal gatherings. The heart of the home lies in the eat in kitchen, which is truly a chef's delight. Loaded with tons of cabinets, stainless steel appliances, granite countertops, a coffee bar, pantry and tile flooring. This kitchen is as functional as it is stylish. The family room, featuring a cozy wood-burning fireplace, provides a warm and inviting space for relaxing family time! Step outside onto the huge deck, where you can enjoy alfresco dining or simply unwind while taking in the tranquil surroundings, protected woodlands. A convenient laundry room and half bath complete the main floor. Upstairs, you'll find five spacious bedrooms, including a substantial owner's suite. The owner's suite offers ample space for relaxation and rejuvenation and includes a spacious private master bathroom. The remaining bedrooms provide plenty of room and closet space for family members, in law or guests. Outside, the backyard opens up to serene open space, providing privacy and a peaceful retreat. Additionally, Tamarac has a neighborhood lake and a lifeguarded beach giving you peace of mind as the children swim, fish, canoe, kayak all summer long. Tamarac is known for its hidden beach & year-round activities for the entire family. What a great way to make new friends! Located in Medford Township, renowned for its top-notch schools and community amenities such as a HAPPENNING DOWNTOWN MAIN STREET, which includes Dining, Breweries, Boutiques, Coffee and Pizza Shops and the Arts! This home offers the perfect blend of comfort, convenience, and luxury living. Don't miss out on the opportunity to make this exceptional property your own â schedule an appointment today! CLICK ON THE VIDEO ICON TO SEE A DRONE VIDEO OF TAMARAC LAKE $525,00046 Tudor Court Marlton, NJ 08053
Courtesy: Keller Williams Realty - Cherry Hill, 8563211212
View additional infoWelcome to 46 Tudor Court â the largest model in Marlton Woods! This spacious, sunlight townhome will make your busy life easier! And, it's located in a prime spot in a quiet cul-de-sac near all the places you will want to frequent most! Lovely curb appeal leads you into an open concept main floor with gleaming hardwood floorings. The focal point from the foyer & spacious living room is the beautiful staircase and open 2nd floor. Continue into a generous sized dining room with chair-rails that is great for big dinner parties and entertaining. You will love how the kitchen has views and easy access into both the dining room through an arched entryway, and to the family room through an arched cut-out and a double doorway. The kitchen comes with granite counters, tile backsplash, gorgeous cabinetry, stainless appliances, recessed lighting, and a lovely breakfast area with even more cabinetry and a slider to the backyard. The family room is a large size yet cozy, and ready for movie nights or relaxing after a long day next to the gas fireplace. A powder room and access to the 2 car garage complete this main level. Upstairs, a large loft provides you with lots of options for use, such as a home office, den, playroom, exercise space, etc. The primary bedroom is huge with a tray ceiling, and an updated 4-piece primary bath with dual vanity sink, quartz counters and accents, large frameless stall shower, garden tub. Two nice sized additional bedrooms share an updated main hall bath. Laundry room on second floor is updated with cabinets and shelving. Off the breakfast room is a patio, with views of lush greenery. The roof & gutters were all replaced in 2023, and HVAC is just 8 years old. This property is minutes to all the favorite Marlton spots, including Trader Joes, Chicken or the Egg, Chickie & Pete's, Sprouts, Shake Shack, and all the shops & restaurants at the Promenade at Sagemore. Evesham Twp schools are top-rated, and you are minutes by car to Route 70, 295, 73 & the NJ Turnpike. Fabulous care-free living in a fabulous location! See this home right away! $515,0005 Wimbledon Way Marlton, NJ 08053Open House: Sunday, 5/19 12:00-2:00PM
Courtesy: Keller Williams Realty - Moorestown, (856) 316-1100
View additional infoWelcome to your dream home in the highly sought-after Marlton Woods! This stunning property offers the perfect blend of luxury, comfort, and convenience. Boasting 3 bedrooms, 2.5 baths, and a 2-car garage, this meticulously maintained residence is sure to impress. Step inside and be greeted by an inviting atmosphere highlighted by an updated eat-in kitchen featuring granite countertops, stainless steel appliances, and ceramic tile flooring. The adjacent dining room, adorned with elegant tile flooring, sets the stage for unforgettable gatherings. The spacious living room is adorned with Brazilian Cherry hardwood floors and a cozy gas fireplace, creating a warm and welcoming ambiance. Crown molding and custom trim throughout the home add a touch of sophistication and charm. Retreat to the primary bedroom oasis, complete with a private balcony overlooking the lush grounds. Pamper yourself in the recently renovated primary bathroom, boasting a luxurious Jacuzzi tub and shower. Two additional generously sized bedrooms provide ample space for family members or guests. Plus, with recent updates including a new A/C in 2023, all new appliances in 2022, a new washer and dryer in 2022, and a new roof in 2020, peace of mind is ensured for years to come. Outdoor entertaining is a breeze with a custom paver patio, tranquil waterfall, and pavers with a firepit, all nestled against a backdrop of serene open fields, offering unparalleled privacy. Conveniently located just minutes from major shopping destinations, the Turnpike, and 295, this home offers the perfect blend of suburban tranquility and urban accessibility. Don't miss your chance to own this exquisite property in Marlton Woodsâschedule your private showing today! Open House: Sunday, 5/19 1:00-3:00PM
Courtesy: Keller Williams Realty - Medford, (609) 654-5656
View additional infoHIGHEST AND BEST OFFERS DUE TUESDAY, MAY 22 AT 3:00 PM. Welcome to your dream townhome nestled in the sought-after Kings Grant community of Marlton, NJ! This meticulously maintained three-bedroom, 2.5-bathroom gem offers the perfect blend of comfort, convenience, and nature's beauty. Step inside to discover an inviting open floor plan, where natural light floods through ample windows, creating a warm and welcoming atmosphere throughout. The spacious living area features a cozy fireplace, perfect for chilly evenings. Adjacent to the living area is a versatile office space on the first floor, ideal for remote work or study. The kitchen boasts modern appliances, ample cabinet space, and an eat in kitchen for casual dining. Upstairs, you'll find three cozy bedrooms, including a primary suite complete with its own private bathroom, providing a serene retreat at the end of the day. Outside, your own slice of paradise awaits. Surrounded by a lush wooded setting, the backyard boasts a fenced-in yard, perfect for furry friends or little ones to play safely. Enjoy the convenience of driveway parking for 2 cars and a workshop or additional storage attached to the home . Another plus is a shed for extra storage and ample parking across the street for you and your guests. But the perks don't stop there! This home backs onto the community playground, offering endless opportunities for outdoor fun and adventure. And with access to Kings Grant's impressive amenities, including hiking trails, a dog park, softball and baseball fields, a community pool, lake, and numerous playgrounds, you'll never run out of ways to enjoy the great outdoors. Don't miss your chance to experience the ultimate blend of suburban living and natural beauty in this charming Kings Grant townhome. Schedule your showing today and make this your forever home! $479,9001 Salem Way Marlton, NJ 08053Open House: Sunday, 5/19 1:00-3:00PM
Courtesy: EXP Realty, LLC
View additional infoWelcome to Kings Grant! This lovely two-story home is located on a beautiful corner lot, adorned with dogwood trees, azalea bushes, and a large, private, fenced backyard. The fence has two gates, one for easy entrance from the front of the home, and the other on the back side, which leads right to the community park. With enough parking spaces for four cars, there is a large blacktop driveway in front of the attached one-car garage. As you enter the front door of this beautiful home, you are greeted by an airy foyer and solid hardwood floors that continue throughout the office, living room, dining room and kitchen. The kitchen has solid wood cabinets, granite countertops, a pantry and newer appliances. The formal living room has been converted to a closed space, so with a little imagination it could become another office, a den, a reading room or a man cave! The family room has recessed lighting, a wood-burning fireplace, luxury vinyl plank flooring, and a sliding glass door that leads out to the beautiful, private, screened-in back porch. There is also a spacious dining room, a half bath and a laundry room on the first floor. As you travel upstairs, you will find luxury vinyl plank flooring throughout the hallway and three bedrooms. The primary bedroom has an ensuite bathroom and ample closet space. The second full bathroom has been completely renovated. Storage is not a problem at this home, as it has a large shed in the backyard, attic space accessible from the second floor hallway, and another attic space accessible from a pull-down staircase in the garage. This home is covered by a home warranty until November 2024, and has a brand new HVAC unit. If wood-boring insects are a concern to you, look no further, preventative treatment was just completed in November. And if all of that is not enough, this home is very close to the best shopping and restaurants that Marlton has to offer! With great schools and an easy commute to Philadelphia or New York City, this home is a must see! *1 Salem Way is being sold as-is. Closing date will be contingent on seller finding suitable housing. Photos to come on 5/3. Open House: Sunday, 5/19 12:00-1:30PM
Courtesy: BHHS Fox & Roach-Cherry Hill, (856) 428-8000
View additional infoDiscover the modern living in this BEAUTIFUL townhome boasting three spacious bedrooms, each complemented by closet space and an abundance of natural light. Step into your own private outdoors to the gorgeous backyard, complete with a sunroom perfect for relaxation or entertaining guests. Whether you're enjoying a quiet afternoon soaking up the sun or hosting lively gatherings with friends and family, this versatile space promises endless enjoyment. Experience luxury at every turn with a host of upgrades, including a NEW ROOF installed in 2023, newly paved sidewalks adorned with EXPENSIVE beautiful pavers, and a fully-equipped kitchen featuring all-NEW APPLIANCES added in 2023. The 2016 HVAC system ensures year-round comfort and efficiency, while the ABSENCE of HOA fees provides the freedom to personalize and enjoy your home to the fullest. Nestled in a sought-after location, this townhome offers access to top-rated schools, ensuring a quality education for your family. With shopping destinations, restaurants, and major highways all within close proximity, convenience is at your fingertips. Don't miss the opportunity to make this exceptional property your own. Schedule a viewing today and experience the perfect blend of comfort, style, and convenience in your new home. $230,000506 Lindsey Court Marlton, NJ 08053Open House: Sunday, 5/19 11:00-1:00PM
Courtesy: BHHS Fox & Roach-Marlton, (856) 810-5300
View additional infoA pool in time for summer! This second floor 2 BR, 2 Bath condo in the Marlton Meadows section of Evesham Township reminds one of a vacation home. A rare find in this market! It's a fantastic, quiet location, light, bright and cheery and tree top views! You'll love the open floor plan, spacious closets, neutral walls and sliding glass door to the private deck. Large Living/Dining Room, Kitchen with granite tops, never used electric range, stainless dishwasher and refrigerator. There is also a built-in microwave. There's a see/pass and breakfast bar through to the living area from the kitchen so no one is ever left out of the fun and conversation. The hallway has a pantry and separate laundry room for extra storage. Go past the main bathroom with the tub/shower also in the hallway. Your Primary bedroom is very large and sunny with neutral carpet, a walk in closet, and a private bathroom with step in shower. A ceiling fan in this room keeps everything comfortable! The 2nd bedroom is also carpeted & has a large closet. A newer electrical panel helps you live worry free. This home is just steps away from the community pool where you can enjoy the warm weather and socialize with friends. You'll have lots of time since the snow shoveling, lawn care and exterior maintenance is left to someone else. Your deck includes an outdoor storage closet for any extras. Convenient to shopping and dining areas; a short hop to highways leading in every direction. In fact you could walk to shopping if you like! There's lots to love about this free and easy lifestyle, so why not choose it as your own? Marlton homes like this are selling quickly, don't miss out! Approved for FHA/VA financing.
Courtesy: Weichert Realtors - Moorestown, (856) 235-1950
View additional infoWelcome to 1520 Squire Lane! Classic style and sophistication are combined with practicality and comfort to make this colonial home a dream come true. Sited on a half-acre property in the desirable neighborhood of Surrey Place East, this five bedroom, two and a half bath home is showcased by a landscaped lot that includes a sprawling patio and basketball court. Bordered by white vinyl fencing for privacy, this property is welcoming and tastefully updated. Enter through the front door to an interior that offers an impressive traditional floor plan and perfectly placed windows providing a plethora of natural light. Continuous beautiful plank flooring (2 years young) connects the Formal Living Room/Dining Room, Kitchen and Family Room providing great space for entertaining and everyday living, quiet areas for studying or reading and functional areas for those that need to work from home. The gorgeous, newly expanded, gourmet Kitchen is truly the heart of this home with its sprawling layout showcasing sleek quartzite countertops, beautiful tile backsplash and an eye-catching range hood. Delight in the abundance of upscale soft close cabinets, higher end black stainless-steel appliances that include an oven with split cooking technology (the flexibility of using the oven as a single or double oven), a 4-Door Flex Refrigerator with Family Hub and Beverage Center and a large inviting center island that easily seats four providing for a true culinary experience. No detail is over looked. A brick surround gas fireplace warms the cozy Family Room adjacent to the Kitchen. On the upper level, discover the spacious Primary Suite with a large walk-in closet. The updated Ensuite Bath offers dual vanities and tiled shower for unwinding and relaxing after a long stressful day. The attractive Hall Bath with granite topped dual sink vanity and shower/tub combo are shared by the other four bedrooms. This home's living space is expanded even more by offering another level of entertaining space in the finished Basement that offers a Rec Room, Craft Room, cedar closet and storage area. Step outside through the Kitchen door and Family Room sliders to an enormous stamped concrete patio and outdoor sanctuary. Spend hours of fun perfecting your game on the Basket Ball court or dining al fresco with family and friends. As twilight turns to night, enjoy the built in firepit which enhances this backyard, making it truly an entertaining haven. Additional amenities of this beautifully appointed home include new duct work, dual zone AC, track and recessed lighting, light dimmers for added ambience and security system. This exceptional home's ideal proximity to area restaurants, shopping, major highways, schools together with its thoughtful layout makes it the smart move for any buyer! $599,00084 Mill Street Medford, NJ 08055
Courtesy: BHHS Fox & Roach-Medford, (609) 654-1888
View additional infoThis fantastic Medford home is on a beautiful, secluded lot close to everything. It is in the perfect location to enjoy all Medford has to offer and the privacy to relax and enjoy being home! With five large bedrooms and three full bathrooms, there is a lot of home to enjoy. The expansive main floor will be the preferred gathering spot for hosting events with friends and family! A formal living room, dining room, family room, heated enclosed bonus room, eat-in kitchen, and full bathroom flow perfectly together but give plenty of space for separate activities. The bedrooms and the remaining two full bathrooms are on the second floor, but with a full bath on the first, a first-floor master/In-law suite could be created with minor reconfiguring. The heated two-car garage has plenty of space to store your toys and a separate storage room/workshop with an outside entrance to work on projects. The owners raised their family here and have maintained and cared for this property since it was built. The kids have grown, and the owner recently moved to another family home just a couple of lots over, so the time has come for the next family to create fabulous memories here. The interior has been freshly painted, and all the carpets were replaced. The appliances are newer, and the stove is brand new. The home is being sold as-is. However, no known defects exist, and a one-year HSA home warranty is included. Don't wait! Come to see this outstanding property today!! $1,275,0007 Jennings Road Medford, NJ 08055
Courtesy: Weichert Realtors - Moorestown, (856) 235-1950
View additional infoRemarkable property and location. Check out the Virtual Tour for Drone Footage which can also be found on Vimeo By Searching the Address. Perfect for a gentleman's farm, winery, venue space. Home is in great condition just needs some cosmetic updating. The large pole barns can be the perfect compliment to your landscaping business or farm stand. Less than 700 feet from Route 70 provides easy access to all major roadways but offers seclusion and tranquility while on the property. The property has several water elements including a pond with a fountain and bulkhead & Sharps Run creek. There is a foot bridge over the creek and a tractor bridge on the peninsula. The opportunity for multifamily housing or single family development could exist with necessary approvals and subdivision as the property borders the highly sought after Hawthorne Estates where homes are ranging between 750-900k. The property is being sold strictly "As-Is" 7 please conduct your own due diligence. $549,90074 Mill Street Medford, NJ 08055
Courtesy: Nationwide Homes Realty, (732) 484-2890
View additional infoWelcome to 74 Mill St, a stunning property that effortlessly blends comfort, luxury, and convenience. This beautiful home boasts a myriad of features both inside and out, making it an absolute dream for those seeking a perfect blend of modern amenities and serene living. Exterior Features: Double garage for ample parking and storage. An oversized private pool with a diving board, perfect for relaxation and entertaining. Sprawling across 2 acres of shady, private property providing a peaceful retreat. Recently updated with a new public sewer, public water, and natural gas connections. New roof and front door enhancing both aesthetics and functionality. Beautifully landscaped grounds that add charm and curb appeal. Interior Features: Recently installed HVAC system ensuring optimal comfort year-round. Enjoy well-lit spaces with recessed lighting and big airy windows that invite plenty of natural sunlight. A luxurious master suite offering a private sanctuary. The kitchen has been revamped with a new two-tone shaker design, stainless steel appliances, a stylish backsplash, and modern lighting. A sunken living/dining room with a vaulted ceiling, adding an elegant touch. New vinyl flooring and refinished hardwood in the living room exude sophistication. A spacious Great room off the pool area can serve as a bedroom, complete with double closets, making it a versatile space. (Total of 5 bedrooms) Three fully remodeled bathrooms, exuding contemporary charm. New Lincoln Park shaker style doors and trim elevate the interior aesthetics. Cozy up by the fireplace, adding warmth and character to the home. Updated with warm modern-colored paint that complements the overall ambiance. Numerous windows have been replaced to enhance energy efficiency and aesthetics. New Decora outlets and switches throughout for modern convenience. An oversized laundry room catering to your household needs. Conveniently located within walking distance to historic Medford downtown shopping and restaurants. Easy access to highways and just a short ride to Philadelphia, ensuring a perfect blend of suburban tranquility and urban convenience. This residence offers an exquisite living experience, combining comfort, style, and convenience in one remarkable package. Don't miss the opportunity to make this your new home sweet home! $699,99017 Baldwin Ct Medford, NJ 08055
Courtesy: EXP Realty, LLC, (856) 267-5496
View additional infoBrand new luxury construction in the heart of Medford! Welcome to J.P. Orleans' newest community offering top of the line upgrades and inclusions. Each home was carefully designed to be wider than a standard townhome, making it perfect for family living, downsizing or those who want to live in a house that feels like a single family home without as much maintenance! This home is projected to close in May. The kitchen includes upgraded stainless steel appliances, a large kitchen island, upgraded white kitchen cabinets, and level 4 upgraded Quartz countertops. This home offers a beautiful oak staircase that leads to a large loft area upstairs that's perfect for additional living space! Upstairs are three bedrooms including the large primary bedroom and a master bathroom with a frameless shower door! All of this plus a full basement that can be finished for additional living space, a large laundry area with a laundry tub, and a perfect view of the wooded lot throughout the house! Make your appointment to see this great home today!
Courtesy: Keller Williams Realty West Monmouth, 7325369010
View additional infoShowings will begin on 4/13/24 .Week Ends only. Nestled in the heart of nature's embrace, welcome to your serene retreat. This picturesque 4 bedroom, 3 bathroom haven offers a rare blend of tranquility and comfort, boasting a cozy wood-burning fireplace in the family room and a private beach just steps away. Prepare to be amazed by the expansive eat-in kitchen, equipped with ample counter space, and plenty of storage. Outside, included in your HOA fee the magic continues with your very own private community beach, a serene sanctuary where you can relax, unwind, and soak up the sun. With access to six nearby lakes, adventure awaits around every corner - whether you're kayaking, paddleboarding, or simply enjoying a leisurely swim. Open House: Sunday, 5/19 12:00-2:00PM
Courtesy: RE/MAX Preferred - Cherry Hill, (856) 616-2626
View additional infoWelcome to Spring Valley Estates. This 4 bedroom, 3 ½ baths colonial sits on premium ½ acre lot. Upon entering you are immediately greeted by a dramatic 2-story foyer and the many oversized windows providing lots of natural light. The eat-in kitchen highlights center island, granite counters, large pantry and separate breakfast area with raised ceiling and recessed lighting. The family room offers a wood-burning fireplace, large windows and overlooks the rear yard. A formal living room and formal dining room and updated half bath complete the main level. The upper floor has 4 good-sized bedrooms including the master suite, full bath and laundry. The master has a vaulted ceiling, large walk-in closet and a luxurious bath with soaking tub, double sinks, stall shower and skylight. The basement is finished into large recreation room, full bath, office area and storage room. The beautiful backyard boasts a composite deck, Koi pond, paver patio, shed and basketball court. Additional amenities include a partially new roof, many new windows, solar panels (PPA agreement with Sunrun), brick and vinyl siding, and 2 car attached garage. All conveniently located in the heart of Mount Laurel nearby shopping, major highways, Philadelphia and the Jersey shore. How may I help you?Get property information, schedule a showing or find an agent |
|||||||||||||||||||||||||||||||||||||||||||||||||||||||||||||||||
Copyright © Metropolitan Regional Information Systems, Inc.


