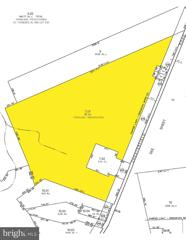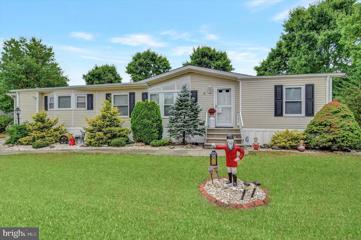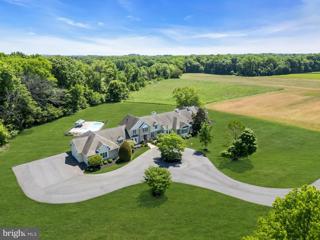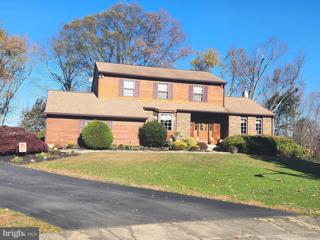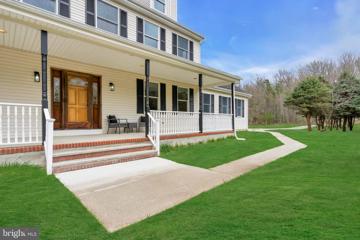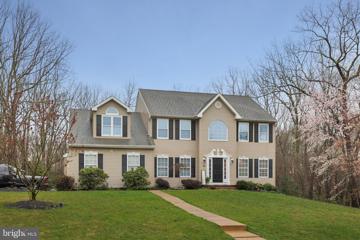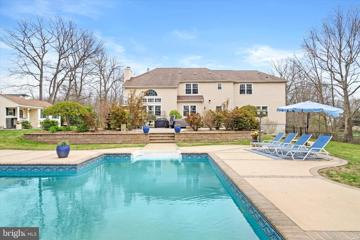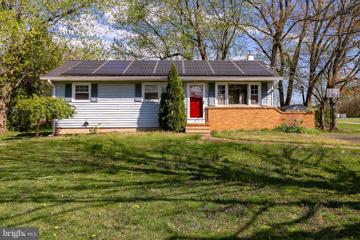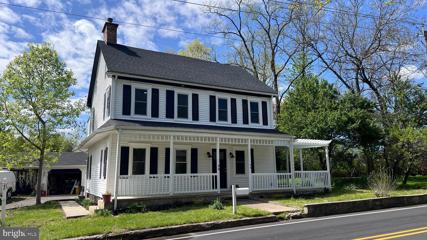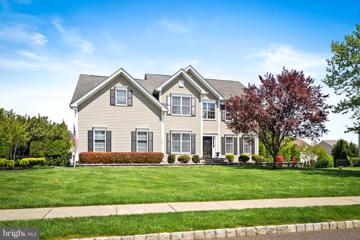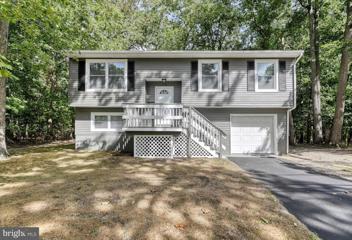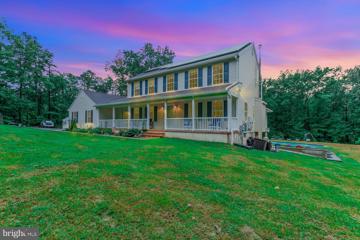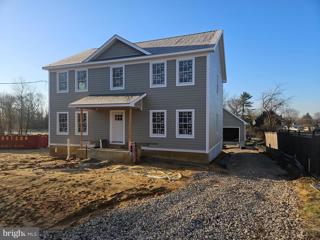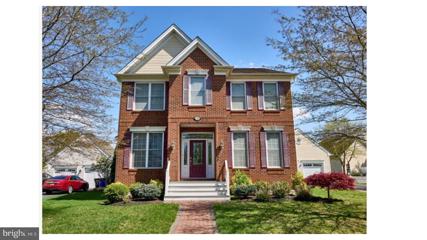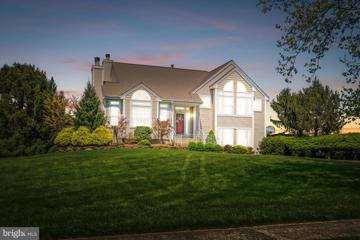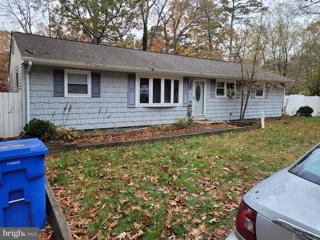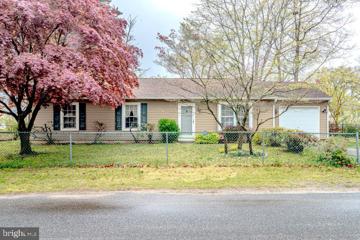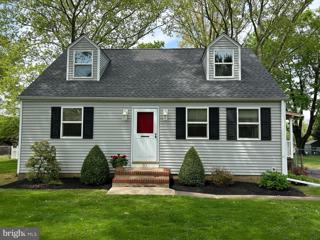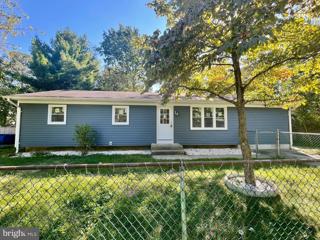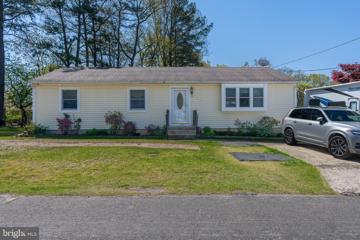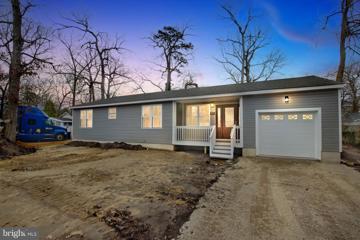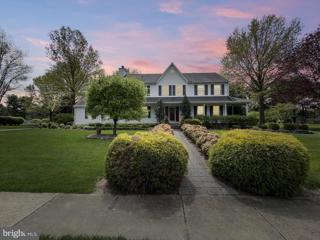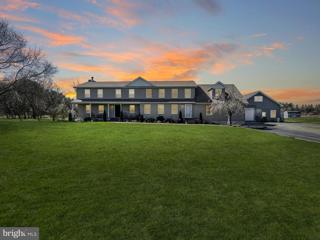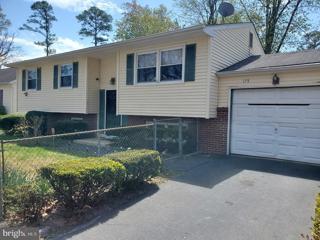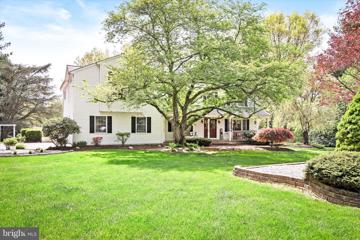 |  |
|
Jacobstown NJ Real Estate & Homes for SaleWe were unable to find listings in Jacobstown, NJ
Showing Homes Nearby Jacobstown, NJ
Courtesy: Keller Williams Premier, (609) 459-5100
View additional info97.99 Acres in Chesterfield Twp - Farmland Preserved. 10 greenhouses, 2 250ft deep wells, stream and pond - pumping station pumps 50 gallons of water per minute, 80'x40' storage building with shade extension of 12'x80'. Large outdoor walk-in vegetable refrigerator. Foundation of a large house has been installed, with engineering design and maps. Electricity and water on site. Residential trailer on site with 4 rooms. MINUTES TO 95, with easy access to 195 & 206. Farm equipment is excluded from the sale, can be negotiated under a separate agreement: irrigation pipes (35 of 40', 275 of 20'), truck, 2 vans, 3 tractors (all items being sold "as is").
Courtesy: RE/MAX Realty 9, (732) 364-0300
View additional infoLOOK NO MORE!! This BEAUTIFUL 3-Bedroom 2 Bathroom ranch in JENSEN'S DEEP RUN 55+ COMMUNITY is waiting for its' new homeowners! Just unpack and move in. This home features eat-in-kitchen featuring double ss sinks, full appliance pkg, laminate flooring & pantry. this large kitchen has an abundance of counter space. Family room w/laminate flooring, ceiling fan & skylight. formal dining room & formal living room w/laminate floors for entertaining family or friends. Master Bedroom BOASTS laminate floors & cathedral ceilings. MASTER BATH has jetted tub, skylight & shower stall. Full size laundry room with a side door entrance. NEWER second bath has tub, skylight & vinyl flooring. home has NEWER GAS HEATING, A/C, TANKLESS WH, ROOF, WINDOWS & FLOORING. concrete double driveway, shed & is located on a private lot.
Courtesy: Keller Williams Real Estate - Princeton, (609) 987-8889
View additional infoMajestic & grand are two perfect words to describe this absolutely spectacular luxury farm estate on 19.22 ACRES of tranquility! This truly magnificent Gentleman's Farm Estate is a * MULTIGENERATIONAL HOME * set amongst the prime countryside of rural Chesterfield Township. Your new lifestyle awaits at the finely appointed custom 5 bedroom, 4 full 1 half bath luxury manor home situated on the most verdant of acreage with scenic pastoral views from every direction. The first step into the welcoming entry foyer of the original main home leads to an addition encompassing an opulent floor plan that is an architectural masterpiece meticulously crafted from the finest quality materials. The spacious first floor includes: a newly carpeted living room, formal dining room, gourmet chef's kitchen with high end appliances & cabinetry with adjoining airy breakfast room, cozy freshly painted family room w/ fireplace, dual hallway pantries, hallway full bath & functional laundry/mud room with garage access. The comfortable second floor is highlighted by an oversized primary bedroom suite w/ sitting area adorned with an in-room dual sided fireplace plus en-suite full bath with jacuzzi tub & shower stall, dual closets, walk-in closet & a bonus oversized loft for storage or expansion which includes a separate stairway to garage . Completing the functionality of the second floor are 2 generous sized bedrooms, additional bedroom which doubles as an office & hallway full bath with double sink vanity & jacuzzi tub w/ shower. Embracing incredible architectural design, a bright gallery style hallway leads to the palatial custom addition which creates a stunning space for lavish entertaining & pure relaxation. The impressive bedroom suite of the addition truly echoes a resort feel with its grand ceiling height, in room dual sided fireplace, private office & 4 walk-in closets. The spa-like feel of the en suite full bath is truly relaxing, showcasing dual sinks, soaking tub, luxurious walk-in shower featuring 5 wall spray jets & sitting bench plus bonus additional linen closet. As the hallway wanders to the most southern location of this grandiose home, the lofty great room appears which is surely stunning to all who marvel in the natural light of a magnificent space. Floor to ceiling windows & a soaring vaulted ceiling envelope the incredible space which is absolutely stunning square footage, featuring a custom fireplace ensemble, surround sound system, extended wet bar with fine appliances & adjacent powder room. Not to be missed is the expansive 4 car garage with handicap accessible ramp & additional ample storage area in the basement. The tranquil acreage creates the perfect secluded setting to relax outdoors amongst the varying entertaining spaces which include an expansive outdoor deck w/ ramp, retractable awning & large backyard. The perfectly placed inground pool is the focal point of the outdoor area & provides a relaxing escape & fun for all. This farm assessed property truly is an amazing combination for a high caliber home on pristine acreage which remains a blank canvas for equestrian or boutique agricultural endeavors. Flat, tillable ground has previously been harvested for crops but can be transformed into horse facilities or placement of a "hobby" barn. This peaceful oasis is an unparalleled location for those who seek the pure enjoyment and tranquility of rural living. An abundance of open space yet still close to major conveniences such as commuter access to the NJ Turnpike with metro Philadelphia within 40 minutes & just over an hour to greater Manhattan/NYC. Experience the spectacular lifestyle & magnificence of this luxury farm property...the destination for all generations! $600,00011 Wayne Dr E Columbus, NJ 08022
Courtesy: Century 21 Action Plus Realty - Cream Ridge
View additional infoPride of Ownership! This beautifully maintained 4 bedroom home with in ground pool is located on desirsble cul-de-sac. Spacious floor plan with updates. Relax in the park like setting with oversized lot, deck and swimming pool. Walking distance to Northern Burlington High School and Middle School. This home has been loved and cared for, it won't be on the market long. Close to NJ turnpike and JBMDL. $879,00035 Tower Road Cream Ridge, NJ 08514
Courtesy: Keller Williams Shore Properties, (732) 797-9001
View additional infoSet back off a long private driveway, this STATELY 3 story home sits on 7 acres of luscious land, while offering more than 8,800 Sqft of gorgeous living space! What's more, 6 of the acres can be FARM ASSESSED so taxes are super cheap! This beautiful home offers offers 3810 sqft of a beautiful mixture of country/contemporary style on the main 2 floors , while the unfinished attic w/many bright windows adds an additional 2,044 sqft. The 2980 sqft basement has high ceilings and direct entry to the garage and outdoors! The many UPGRADES in this home include, NEW Quartz kitchen counters and backsplash, NEW stainless steel appliances, NEW flooring throughout home!, NEWLY RENOVATED bathrooms, NEW chandeliers and lighting throughout, NEWLY paved driveway, FRESHLY painted throughout, plus many more finishes! Relax on the spectacular front and back porches, overlooking endless land! Come and see for yourself today!
Courtesy: Keller Williams Realty - Washington Township, (856) 582-1200
View additional infoWelcome to 24 Plum Ridge Drive in the charming town of Plumsted Township. This stunning property offers a combination of modern elegance and comfortable living in a highly desirable neighborhood. Nestled on a beautifully landscaped corner lot, this two-story home boasts excellent curb appeal. The exterior features a well-maintained facade with attractive siding, large windows, and a spacious front yard. The backyard is a private oasis, complete with a lush lawn, mature trees, a patio and newly finished deck, perfect for outdoor entertaining or relaxation. As you step inside, you'll be greeted by a warm and inviting atmosphere. The main level offers a standard Colonial layout, creating a seamless flow between the living spaces. The living room is bathed in natural light, thanks to the expansive windows, and provides a comfortable area for relaxation. The adjacent dining area is ideal for hosting gatherings or enjoying family meals. The newly updated, modern kitchen is a chef's dream, equipped with high-end appliances, ample counter space, and plenty of storage options. It features sleek cabinetry, a stylish backsplash, and an eat in kitchen, making it the perfect place for culinary creations. The open concept space from the kitchen to the family room featuring vaulted ceilings and a gas fireplace make it the perfect space for entertaining. The laundry room, a powder room and a bonus room can also be found on the main level. The bonus space with inviting french doors can used as an office, a playroom or a guest room. Upstairs, you'll find the private quarters of the home. The primary bedroom is a tranquil retreat, complete with a spacious layout, a walk-in closet, a separate sitting room and an en-suite bathroom featuring luxurious fixtures and finishes. Three additional well-appointed bedrooms and a full bathroom provide comfort and convenience for family members or guests. This property offers several noteworthy features, including a two-car garage, a shed, underground sprinklers, and a fully finished walk-out basement that provides additional living space, a bar area and game room as well as extra storage space. The home is equipped with modern amenities such as a BRAND NEW HVAC system, crown molding and updated lighting fixtures. Situated in Plumsted Township, this home enjoys the benefits of a peaceful suburban setting while still being conveniently located near major highways, shopping centers, and dining options. Residents can also take advantage of the excellent schools and recreational facilities in the area. This all makes 24 Plum Ridge Drive a remarkable residence that combines style, functionality, and an excellent location. With its well-appointed interiors, beautiful outdoor space, and modern amenities, this property is ready to welcome you home. $1,250,00011 Marissa Drive New Egypt, NJ 08533
Courtesy: Keller Williams Premier, (609) 459-5100
View additional infoAssumable 2.75% +- mortgage restricts apply!! Possibly Mother/Daughter... Experience luxury living and embrace a lifestyle of serenity, sophistication, and unrivaled comfort in this extraordinary residence! This 5 bedroom, 4 .5 bath colonial in the sought after Plum Ridge neighborhood of Plumsted Township offers 4,500 square feet of masterfully designed living space. The circular driveway leads you to the front of the home surrounded by meticulously maintained landscaping. Captivating elegance and inspiring design is what you will first notice as you enter through the gorgeous double door entrance. Distinctive features include a grand 2-story foyer with curved stairway, gleaming hardwood floors, and decorative shadow box molding. To the left, enter the formal living room with a bay window flowing into the formal dining room separated by decorative columns and plenty of windows with natural lighting. Offering the ultimate designer eat-in kitchen with granite countertops, wine refrigerator, tile backsplash, a walk-in pantry, and cozy breakfast nook. Off the kitchen, a spectacular 2-story great room awaits with a palladium window, fireplace with floor to ceiling molding, and a second staircase. As you retreat upstairs, you will be impressed with the graceful and generously sized 5 bedrooms. The magnificent primary bedroom offers a spacious sitting area and luxurious ensuite with a fully tiled stall shower, soaking tub, and double sinks. The full finished basement offering an additionalÂ1,600 sqfÂof living space is a true gem complete with a theater room, multiple entertainment areas, and a full bathroom. The resort-like backyard features a spectacular expansive paver patio, a heated in-ground saltwater pool, and basketball court. This home has it all! Schedule a private showing today to make this remarkable Plumsted home yours!
Courtesy: David Realty Group, (908) 264-8843
View additional infoStep into this charming 3-bedroom, 2.5-bathroom ranch-style residence, nestled in the heart of Chesterfield. This abode is primed for immediate occupancy, inviting you through its front, side, or back entrances into a seamlessly flowing layout, comprising a spacious family and dining area. The delightful eat-in kitchen boasts a picturesque window framing the expansive backyard. Journey down the hall to discover an elegantly updated half-bath and two generously sized bedrooms. Continuing on, you'll find the tranquil master suite, complete with its adjacent full bathroom. Descend to the fully finished basement, expanding your living quarters to include a bar, game room, family area, and another full bathroom, offering ample space for crafting your ideal living space. Sliding doors open onto a deck overlooking the sprawling backyard, enhancing outdoor enjoyment. Additional features include an extended paved driveway, affording extra parking spaces. Roof is less than a year old with solar panels! This property presents an exceptional opportunity. Don't miss your chance to experience this lovely homeâschedule your showing today!
Courtesy: RE/MAX of Princeton, (609) 921-9202
View additional infoTake me home Country road! Come see this amazing restored home with all modern conveniences. This Beautiful Colonial style home has many outstanding features such as - complete new kitchen with white shaker style cabinets, granite counter tops, tile back splash. electric stove, dishwasher, ceiling fan, side door access to the wrap around porch, huge great room with electric fireplace, very open and bright, the rear family room with full windowed "glass" wall with french door to the rear patio, laminate flooring throughout the first floor. Upstairs to the second floor has a beautiful main bedroom with an incredible custom walk in closet and full bathroom with shower, laminate floor throughout the main bedroom suite. Bedroom #2 has laminate floor, electric fireplace and access to the amazing 3rd level huge bonus room, can be used as a 4th bedroom, office, game room etc. 3rd bedroom is carpeted, also the second floor has a full bathroom and laundry area. Upgrades include new roof, 2 HVAC systems, New 200 Amp electric service.. Enjoy the outdoors with the cement radial patio, full 1 car garage and 1 car carport. This home is freshly painted and is amazing .... Just move right in! .
Courtesy: EXP Realty, LLC, (866) 201-6210
View additional infoWelcome to the Columbia Model, a stunning Toll Brotherâs built residence offering a harmonious blend of comfort, style, and functionality. With 4 bedrooms, 3.5 baths, and an expansive 3,200 sq ft of living space, plus another 900 sq ft in the finished basement, this home provides ample room for both relaxation and entertainment As you approach, you're greeted by a two-car side entry garage and beautifully landscaped frontage. Step inside to discover a home that's been meticulously upgraded and maintained. The master bath has been recently renovated, boasting modern touches and luxurious finishes, ensuring a spa-like retreat within your own home. You will also enjoy sitting by the recently upgraded, stately wood-burning fireplace in the family room with family and friends. Entertain guests with ease in the finished basement, complete with a wet bar, maple cabinetry, and granite countertops. There's even an exercise room, perfect for maintaining a healthy lifestyle without leaving the comfort of home. The kitchen is a chef's dream, equipped with GE Profile Appliances, cherry wood cabinetry and featuring plenty of counter space and storage. Step outside to enjoy the custom pavers both in the front and rear of the property, adding a touch of elegance to your outdoor space. The fenced-in yard provides privacy and security for pets and children alike. Whether working from home or in need a quiet space to read, the custom-built library system in the study offers the perfect setting for both work or relaxation. You can also rest easy without worrying about power outages knowing that there is a whole-house Kohler standby generator to provide for your comfort and safety. Maintaining your lawn is a breeze with the lawn irrigation system, ensuring lush greenery all year round. And finally, the driveway has recently been replaced and expanded, providing ample parking space for guests. Don't miss the opportunity to make this exquisite property your new home! The location offers easy access to Routes 206, 130, 295, and the New Jersey Turnpike and is just a 15-minute drive to the Hamilton train station - providing direct access to cities such as Princeton, Philadelphia, and 1 hour to New York City.
Courtesy: Keller Williams Realty - Washington Township, (856) 582-1200
View additional infoWelcome to this move-in ready split-level home! With a new roofer, updated windows and doors, fresh floors, and newer HVAC systems, this residence offers comfort and convenience. Step inside to discover fresh paint and newer flooring throughout, creating a welcoming atmosphere. The kitchen boasts new stainless steel appliances and granite countertops, making it a perfect space for cooking and entertaining. This home features two full bathrooms, one on each level, ensuring practicality and ease of use. Enjoy the airy feel of the open floor plan, perfect for hosting gatherings or simply relaxing with family. The lower level offers a spacious family room with exterior access, extending your living space outdoors. Outside, you'll find a nice backyard backing up to woods, providing privacy and tranquility. A shed is included for added storage convenience. Located in close proximity to McGuire/Ft. Dix, this home offers easy access to amenities and services. Don't miss out on the opportunity to make this delightful property your own!
Courtesy: RE/MAX Aspire, (215) 945-3000
View additional infoWelcome to this exquisite, secluded retreat nestled in a picturesque natural setting. This stunning 4-bedroom, 2-full-bath, and 2-half-bath home offers the ultimate in privacy and space, making it an idyllic oasis for those seeking tranquility and comfort. As you approach this property, you'll be captivated by the sheer beauty of the surroundings. The expansive land surrounding the home provides a beautiful inground pool which the seller will pay to have reopened for the summer as well as ample opportunities for outdoor recreation, gardening, or simply enjoying the serenity of nature, and endless supply of firewood. Inside, you'll discover a well-designed and thoughtfully appointed residence. The spacious layout of this home ensures that there's plenty of room for both relaxation and entertaining. The 4 bedrooms provide ample space for a growing family or accommodating guests, while the 2 full and 2 half baths offer convenience and functionality. The living spaces are bathed in natural light, creating a warm and inviting atmosphere. The kitchen is a chef's dream, featuring modern appliances and plenty of counter space for preparing delicious meals. This home is a true gem, offering a harmonious blend of comfort, elegance, and privacy. It's a place where you can unwind, create lasting memories, and savor the beauty of your surroundings. Schedule a viewing today and experience the enchantment of this beautiful, private location with an abundance of land, perfect for those who desire a peaceful and spacious retreat. Conveniently located near major highways and not in a flood zone! This home comes with paid off solar panels that include a 20 year home warranty!
Courtesy: CB Schiavone & Associates, (609) 291-9400
View additional infoLocated in the historic Village of Crosswicks, this new construction approximately 2500 Sq. Ft home will have 4 bedrooms and 2 ½ baths. It will consist of a spacious living room, family room, dining room and large eat-in kitchen. Custom built with the top-of-the-line materials IE; engineered hardwood floors, carpets and tile throughout. Spacious kitchen with stainless steel appliances. Full basement and driveway leading to a detached 2 car garage. Natural gas heat and central air with public water and sewer. Located only minutes away from major highways including Rt 295, Rt 130 and the NJ Turnpike. Nearby are the NJ transit stations with service to NYC and Philadelphia.
Courtesy: Sureway Realty, (856) 552-0505
View additional infoStately brick face colonial with an open floor plan and lots of upgrades! 4 Bedrooms and 3 and 1/2 baths. Wonderful detail including hardwood floors, chair rails and crown molding. Breakfast area and a formal dinning room. Kitchen features upgraded cabinets and granite countertops. Fireplace with custom built-ins on its sides. Full finished basement with a full bathroom for additional space. The large master bedroom features a full walk in closet. Master bathroom has vaulted ceilings and offers a stall shower and separate large soaking tub. The outside boasts a large deck overlooking a fenced in yard. In addition, there is a 2 car detached garage. UPDATE : The home is tenant occupied. The Tenants lease goes until //// 12/2024. //// Showings only allowed Saturdays at from 1-4 WITH 24 HOURS NOTICE//// $649,9007 Wythe Road New Egypt, NJ 08533Open House: Sunday, 5/5 12:00-2:00PM
Courtesy: Keller Williams Premier, (609) 459-5100
View additional infoProudly presenting this wonderful property in one of Plumstedâs most desirable neighborhoods. This contemporary style home boasts over 2,400 square feet with 4 bedrooms, 3 full baths and spacious living quarters. Vaulted ceilings in the foyer greet you upon entering and adds a sense of open and airiness to the home. On the left, find a generously sized living room with a large palladium window and wood burning fireplace. Upstairs the formal dining room overlooks the living room. The gorgeous eat-in kitchen features vaulted ceilings, granite countertops, a large center-island. stainless steel appliances, and hardwood floors. Three of the four bedrooms can be found on the second floor, including the master bedroom and two full baths, both fully renovated with granite countertops and tiled showers. The first floor can serve as an in-law suite with the fourth bedroom, full bath, family room with fireplace, and sliding glass doors leading to the patio. Find tranquility in the resort-like backyard with a heated in-ground pool fully equipped with a built-in cleaning system and waterfall feature. Two shade awnings over the patio and back deck allow you to comfortably enjoy summer days and nights. An outdoor gas line is offered for BBQ hookup. Sliding glass doors off the kitchen open to a deck which overlooks the pool and the cleared backyard. Additionally, this property has a 20x12 storage shed, central vacuum system, Automatic Core 7K Generator, 9-zone sprinkler system, and has been freshly painted. Donât hesitate to schedule a private tour of this home as it wonât last long on the market!
Courtesy: ERA Central Realty Group - Bordentown, (609) 298-4800
View additional infoRanch style house in the Mirror Lakes section. Large deck accessible through sliding glass doors looks out over large fenced yard. Basement is not finished but some framing exists. Open floor plan. Needs a cleanout and a lot of tlc
Courtesy: BHHS Fox & Roach-Cherry Hill, (856) 428-8000
View additional infoCharming ranch-style home boasts a cozy and welcoming ambiance, perfect for comfortable living. Featuring 3 bedrooms and 1 bath, it offers a well-maintained interior with a thoughtful layout. Attractive kitchen and bathroom. One of the highlights of this property is its two-tier deck, ideal for outdoor gatherings. While the gazebo requires some attention, it presents an opportunity for customization to suit your preferences Key updates include a roof replacement in 2008. The windows have been replaced over time, with a newer garden window enhancing the charm of the kitchen. Notably, the heater is less than a year old, while the air condition system is only two years old. Additionally, the water heater is less than five years old. All the important things have been replaced. Open House: Sunday, 5/5 1:00-3:00PM
Courtesy: Keller Williams Premier, (609) 459-5100
View additional infoBeautiful curb appeal greets you upon arrival of this lovely 3 bedroom 1 full bath Cape Cod in desirable Chesterfield. Enter in to your freshly painted living room with new carpet, recessed lighting and ceiling fan. Continue in to an updated eat in kitchen with granite counters, built in microwave, subway tiled backsplash, ceramic tiled floors and espresso colored wooden cabinets. 2 nice sized bedrooms with ceiling fans, fresh paint and new carpets and full sized white fixtured bath finishes out the main floor. Upstairs is one finished bedroom with new paint and carpet and one unfinished bedroom just waiting to be competed! Full unfinished basement with high ceilings perfect for all of those storage needs! Brand new roof in 2022. Side door exit off kitchen leads to a newer covered trex deck and a fully fenced, serene backyard backing to farm land.
Courtesy: RE/MAX One Select, (609) 681-2381
View additional infoThis updated single story home features 4 bedrooms and 2 full bathrooms. The spacious kitchen has bar seating plus a separate dining room area. There are 2 living rooms one of which has closable doors so it can double as a multi purpose room like office, game rooms, storage room, workshop etc. This home was renovated within the last few years receiving new siding, flooring, cabinets, granite counters, bathroom vanities, shower tiles, LED lighting, deck, and windows. This home has central heat and AC and stainless steel appliances. Yard features mature trees and a raised wooden deck.
Courtesy: Schneider Real Estate Agency, (609) 893-5800
View additional infoUPDATES GALORE!! You won't want to miss this one! With 3 bedrooms, 2 full bathrooms, and a full basement, this home is sure to please! The kitchen boasts new cabinetry, granite countertops, a new sink and new dishwasher. Updated wood plank flooring runs throughout. The slider door off of the dining room is brand new leading out into the fully fenced in yard. Yard fencing is 1 year old. The main bathroom has recently been redone as well featuring new tile and brand new shower. MAKE YOUR APPOINTMENT TODAY!
Courtesy: Houwzer LLC-Haddonfield, (267) 765-2080
View additional infoWelcome to this Brand New rancher! This Energy Star rated home offers 4 Bedrooms and 3 Bathrooms! Bright open layout between the Living Room and eat-in Kitchen. The Kitchen features gorgeous granite slab countertops with decorative tile backsplash, bright white shaker cabinetry, stainless-steel appliances, and a center island with beautiful pendant lighting and additional seating and storage! Open the sliding doors off the kitchen and combine your indoor-outdoor entertaining and dining experience. There is a formal Dining Room for your fancy meals! Buyer is eligible for rebates on all LG appliances and tankless water heater! Other details include: a garbage disposal, in-cabinet trash containers, recessed lights, electronic garage door opener, and ceiling fans. A New Home Warranty is included with the sale of the home. Must see! Minutes away from military bases and center of town. Won't last long! $775,0009 N Hockey Drive Columbus, NJ 08022
Courtesy: RE/MAX at Home, (609) 784-8021
View additional infoThis stunning colonial residence perfectly blends luxury, functionality, and style. Nestled on nearly an acre of land, this meticulously crafted property boasts elegance at every turn. Appraised square footage at 3168. As you step through the front door, you're greeted by a grand foyer setting the tone for the exquisite details throughout the home. The spacious living room features a cozy gas fireplace, perfect for gathering with family and friends on chilly evenings. Entertaining is a delight in the gourmet kitchen, where granite countertops gleam atop white cabinets and stainless steel appliances. Whether you're preparing a casual meal or hosting a formal dinner party, the kitchen's layout and top-of-the-line amenities make cooking a pleasure. Adjacent to the kitchen is a convenient breakfast nook and first-floor laundry room, adding ease and efficiency to daily routines. Upstairs, the opulent master suite beckons with a bonus room, ideal for a home office, nursery, or relaxation space. Unwind in the luxurious en-suite bathroom, complete with Italian ceramic tile floors, a soaking tub, and a separate shower. Three additional spacious bedrooms and another full bath ensure ample space for family members or guests. The lower level boasts a full basement with partially finished areas, offering endless possibilities for customization to suit your lifestyle. Whether you envision a home gym, game room, or media center, this expansive space provides the flexibility to create the ultimate retreat. Outside, the meticulously landscaped yard provides a serene backdrop for outdoor enjoyment, from summer barbecues to peaceful evenings under the stars. With a three-car garage, there's plenty of room for parking and storage, accommodating all of your vehicles and recreational gear. Located in a rural neighborhood, this exceptional property offers privacy and tranquility while being just minutes from schools, shopping, dining, and major commuter routes. $875,000921 N Island Road Columbus, NJ 08022
Courtesy: RE/MAX at Home, (609) 784-8021
View additional infoNestled within Mansfield Township, this colonial home embodies a wealth of living space and a versatile layout. It is a haven for those seeking both opulence and functionality. The residence boasts a spacious layout spread across multiple levels. The main floor encompasses a formal living room, dining room, and family room, each exuding warmth. A gourmet kitchen awaits, equipped with high end appliances, granite countertops, and ample cabinetry, making it a chef's delight. Also, on the main floor is the in-law suite featuring a bedroom, kitchen, living room, and two access doors. The main floor laundry and full bathroom are shared between the main residence and the in-law suite. Ascend the staircase to find three bedrooms which include a generous sized primary bedroom with two walk-in closets. The two additional bedrooms offer versatility for family members or guests. An office on the upper level provides the ideal space for remote work or creative endeavors. Above the attached three car garage, is a bonus room that offers endless possibilities such as a playroom, home gym, or media room. The partially finished basement adds even more living space, perfect for a recreation room, home theater, or hobby area. Step outside to the backyard oasis, where an inground pool beckons on warm summer days and overlooks the beautiful 6.071 acres of land. This property is currently farmland assessed. In addition to the three car attached garage, a detached garage provides extra storage space for vehicles, tools, or recreational equipment. Updates include: kitchen remodel in 2020, roof 2022, HVAC in main house 2022, guest bathroom remodel 2024, custom front door 2020, and washer/dryer in 2021. Conveniently located near schools, shopping centers, and recreational amenities, this home offers the perfect balance of tranquility and accessibility. Enjoy easy access to major highways for seamless commuting to nearby urban centers. Schedule your tour today and prepare to be captivated by all that this property has to offer.
Courtesy: Schneider Real Estate Agency, (609) 893-5800
View additional infoONE BIG BI-LEVEL!!! If you need more space this could be your next place. This roomy Bi-level features an expanded upper level with 3 bedrooms plus 2 bonus rooms downstairs that could be converted into additional bedrooms, 2 full baths, beautiful kitchen with attached seating area plus separate formal dining room and a spacious living room. Lower level features a big family room with brick fireplace, a good-size laundry/utility room and ½ bath. All situated on a partially fenced, desirable corner lot with an attached garage and a multi-level wood deck located off of the kitchen. DON'T MISS THIS ONE!! Open House: Sunday, 5/5 1:00-3:00PM
Courtesy: Keller Williams Premier, (609) 459-5100
View additional infoStunning Custom Colonial-style residence brimming with upgrades nestled in Upper Freehold Township, just a stroll away from the charming historic Allentown Borough. Radiating warmth, elegance, and hospitality, this 5-bedroom, 3.5-bathroom home boasts 3,600 square feet of meticulously crafted living space across its first and second floors, offering a wealth of luxurious features to enchant its new occupants. Enter through the inviting covered porch into a foyer that beckons you further. Host effortlessly in either the living room, adorned with a wood-burning fireplace, or the refined dining room, both featuring crown molding and hardwood floors. If you require extra space, delight in the airy and inviting family room overlooking the eat-in kitchen, boasting hardwood floors and sun-drenched windows. The gourmet kitchen boasts granite countertops, stainless steel appliances to include a refrigerator, convection microwave, gas stovetop, oven, warming drawer and dishwasher. Also custom tile backsplash, a spacious center island, a peninsula with additional seating and a convenient coffee/wet bar with a beverage refrigerator and an additional sink. A stylish half bath and a separate mudroom with shelving and cabinetry grace the first level, along with a private laundry room equipped with cabinetry, a sink, and newer washer and dryer. Step outside from the kitchen or mudroom onto the oversized maintenance-free deck, perfect for outdoor entertaining. Unwind by the inviting inground pool, safely enclosed by a fence, or luxuriate in the separate hot tub (3 years young) nestled on the deck. With 2 acres of land, there's ample space for outdoor activities and gardening, enhanced by a retractable awning, large shed for any equipment/storage, and professionally landscaped grounds. Plus, an electric fence is provided for your furry companions. Back inside and ascending to the second floor, retreat to the opulent master suite boasting dual walk-in closets, a lavish private bath with dual sinks, granite countertop, a soaking tub, separate shower stall, private toilet room, and additional closet space. Four more generously sized bedrooms and two full bathrooms cater to the needs of a growing or extended family. Work from home? Second floor also offers a bonus room for a small gym or office. Yearning for more space? The finished basement provides additional living space and abundant storage, complete with two sump pumps and waterproofing system for peace of mind. Additionally, the home comes with a generator connection and generator for added convenience.This home features a side-facing two-car garage and an extended driveway, providing ample parking space for multiple vehicles. The roof is only one year old, and the heating system operates with three zones while the air conditioning system has two zones. Additionally, the house offers baseboard heating throughout for consistent warmth. Situated in the desirable Upper Freehold Regional School District, this home provides unmatched comfort, convenience, and privacy for discerning residents. Conveniently close to major highways, restaurants, schools, and other amenities. How may I help you?Get property information, schedule a showing or find an agent |
|||||||||||||||||||||||||||||||||||||||||||||||||||||||||||||||||
Copyright © Metropolitan Regional Information Systems, Inc.


