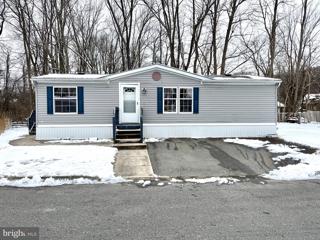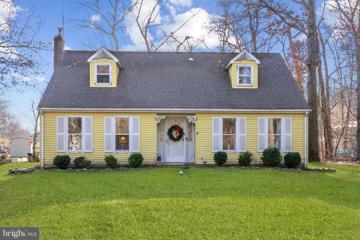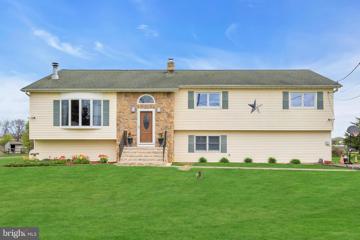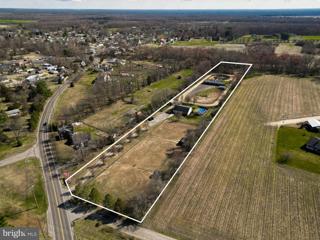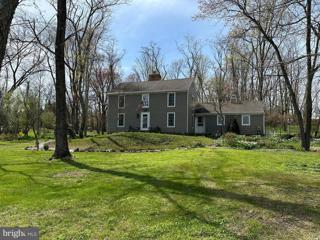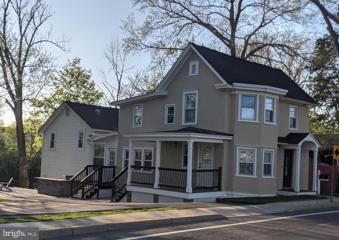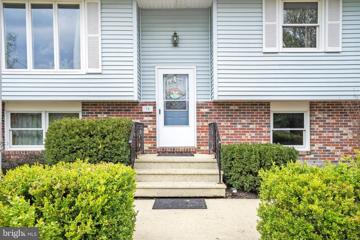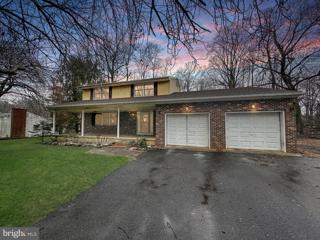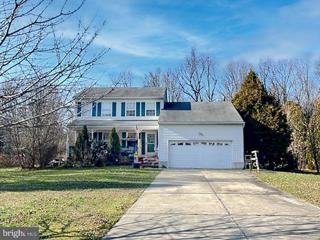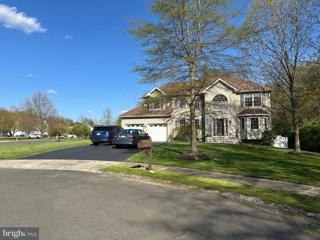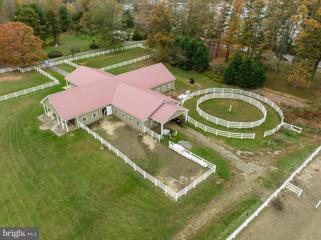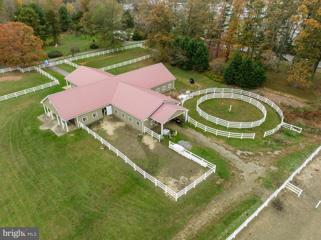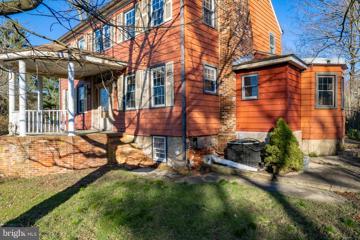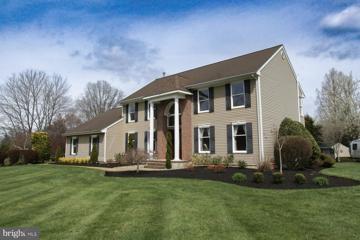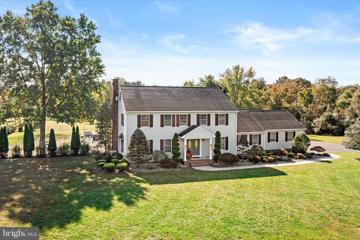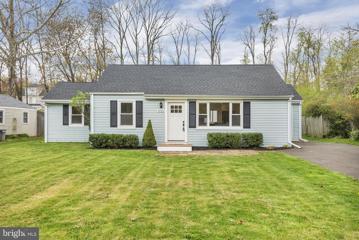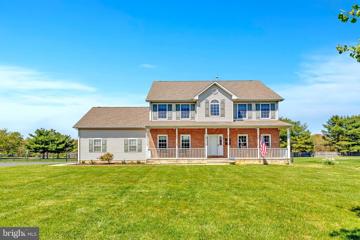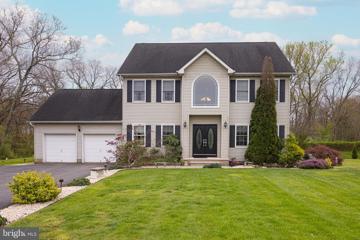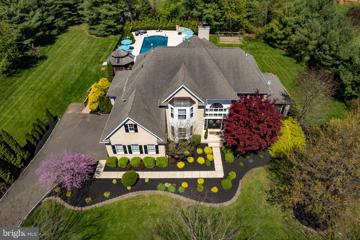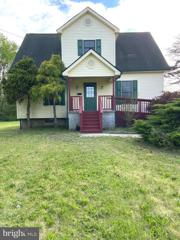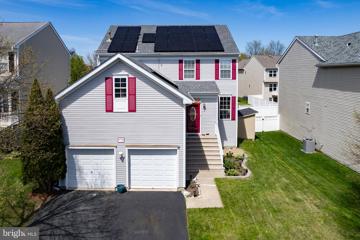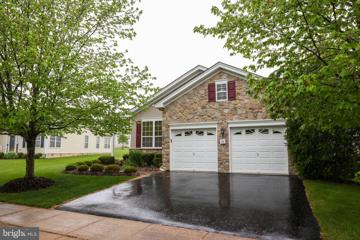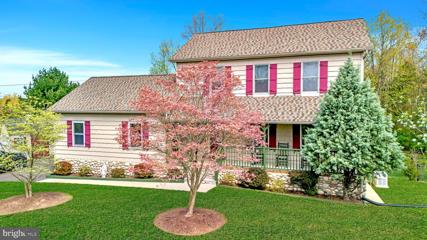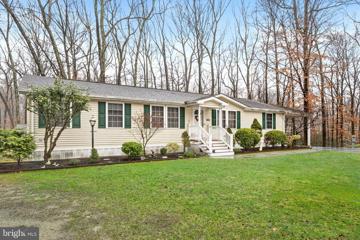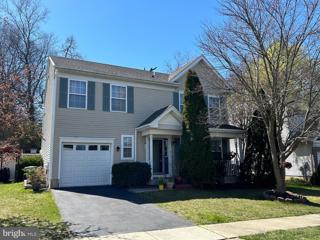 |  |
|
Jacobstown NJ Real Estate & Homes for Sale
Jacobstown real estate listings include condos, townhomes, and single family homes for sale.
Commercial properties are also available.
If you like to see a property, contact Jacobstown real estate agent to arrange a tour
today! We were unable to find listings in Jacobstown, NJ
Showing Homes Nearby Jacobstown, NJ
Courtesy: ERA Central Realty Group - Bordentown, (609) 298-4800
View additional infoCome take a look at this spacious 3 bedroom 2 bathroom double wide in Deep Well Terrace, located in desirable North Hanover township. Deep Well Terrace is located minutes from Joint Base MDL. This home has a generously sized primary bedroom with full en-suite. Upgrades include newer roof, central air and heating system replaced in February of 2023. All appliances, stove, microwave, dishwasher, washer and dryer are included. Deep Well Terrace requires all adults to have a minimum credit score of 650. This property is being sold in AS IS condition.
Courtesy: Weichert Realtors-Burlington, (609) 386-0066
View additional info. SELLER SAYS MAKE HIM AN OFFER!!! HURRY BEFORE IT IS TOO LATE!!!!!''''CONTRACTORS, LANDSCAPERS, CLASSIC CAR COLLECTORS , MECHANICS! RVS ATVS! WE HAVE THE PERFECT PLACE FOR YOU! We have just what you having been looking! The convenience of having all your equipment and tools just outside of your home in this two bay POLE BARN. The current owner(retiring contractor) thought of most of the major items you may want 12 overhead door with opener, separate 200 amp service, welder, air compressor, heated, loft for storage plus a real office to keeps all your business records .There is rough plumbing already to add a bathroom Yes there is more . We have a lean to /carport running the length of the building for those little tings backhoes, trailers , boats motor homes it is a must see ! All nicely placed behind the home on just over 2.5 acres When you turn into the long and wining driveway you will be greeted with a park like seeing . It will be a great place to watch the world spring back to life . The shade trees will wonderful for summer  When you open the front door and enter the living room the warmth from the pellet stove will say, "Please sit and stay a while." Cuddle up with a glass of wine watch the flames dance and plan all your tomorrows together The Country kitchen is next! Remember that I Want List? Well we have most of the I wants! Open space, nice counter space, ample cabinets, the window above the sink to see the back yard and all the appliances are included! The dining area can accommodate Grandma's table and all those chairs . There is a back door too! Laundry area is located right off the kitchen, just so you don't miss a thing! Washer and Dryer included.ÂFirst floor master! Great no more steps and privacy too! Nice closet space, good natural lighting. Second bedroom on the first floor can be used however you want ,computer room, game room, nursey you decide. The main bath has a real tub and shower.ÂThe second floor has two more bedrooms each with its own dormer. Perfect for a window seat!. Storage is not a problem there are closets and more storage in the dormers. Time to go outside! First we have a great patio area. There are really two patios, so there is plenty of room for the grill, tables and chairs . The sellers even have a cute storage shed for all the patio supplies, what a great idea! Next you will see a larger shed and then a bigger shed and now look at that POLE BARN! Look at all the parking open space this is a rare fine don't miss your chance. North Hanover offers low taxes and a great school system ! Our location is very convenient to the Jersey Shoe locations as well as all major roadways heading north ! The Mega base is close by . The towns of Cookstown , Jacobstown, New Egypt all very close offer a real old world charm. .Come stop by it is one of kind!
Courtesy: EXP Realty, LLC, (866) 201-6210
View additional infoWelcome to your dream home! Nestled on a serene one-acre plot, this enchanting single-family abode boasts four bedrooms, 2.5 baths, and a sprawling 3,211 square feet of living space. Indulge in luxury within the master bathroom, complete with a rejuvenating Jacuzzi for your ultimate relaxation. Recently remodeled, the main bathroom exudes modern elegance, while practical upgrades like a new water filtration system ensure your comfort and convenience. With a brand-new pipe leading to the septic system, peace of mind comes standard. Conveniently located near shopping centers and the thrilling adventures of Six Flags Great Adventure, this home offers both tranquility and excitement. Step into your one-of-a-kind sanctuary, where a unique multilevel interior awaits. Plus, enjoy the flexibility of an additional room that can easily be converted into a bedroom or office space to suit your needs. Schedule a showing today and make this distinctive residence yours!
Courtesy: Coldwell Banker Real Estate, (908) 766-0808
View additional infoOn nearly 5 acres find newly constructed horse facilities and a charming 4-bedroom home, making it an ideal retreat for both homeowners and equestrian enthusiasts. The horse facilities are a standout feature of this property, offering ten 12x12 lighted stalls with windows and electric, an exercise wheel, and a sand jog track. 4 paddocks with two run-in sheds. New vinyl fencing with electric. The large barn, measuring 24'W x 96'L, provides plenty of room for feed, hay, tractor, equipment, etc. Additionally, the barn includes a heated office and laundry room, a hot/cold water wash stall, and a grooming stall. In the home you'll find a gorgeous updated kitchen, cathedral ceilings, skylights, a cozy wood-burning stove and added character throughout. Relax at your own private oasis with a private back deck and saltwater in-ground pool. Enjoy this property and its idyllic setting, modern amenities, and exceptional horse facilities. $749,0004 Hill Road Allentown, NJ 08501
Courtesy: ERA Central Realty Group - Cream Ridge, (609) 259-0200
View additional infoNestled on a serene two-acre plot along one of the most sought after streets in Upper Freehold, this charming residence seamlessly combines rustic charm with modern comfort. The home is surrounded by gardens that bloom with vibrant colors throughout the seasons, complemented by a tranquil pond that provides a peaceful retreat. Recently renovated, this three-bedroom, three-bathroom house exudes sophistication and warmth, with an open-concept layout, two wood-burning fireplaces, hardwood floors throughout, and a fully updated kitchen featuring stainless steel appliances, custom cabinetry, and granite countertops. In addition, the property comes with an invisible fence and is equipped with a transfer switch for a generator.
Courtesy: Schneider Real Estate Agency, (609) 893-5800
View additional infoCome take a look at this recently remodeled 3-bedroom 2 bath home, in the heart of New Egypt. Waterfront home with a great view. Country living yet still close to the stores and just minutes to the Joint Base at McGuire. This home is energy efficient with dual zone central air and natural gas. City water and city sewer and beautiful built in grilling area. Come see this one today !!!! $499,00035 Bright Road New Egypt, NJ 08533
Courtesy: Smires & Associates, (609) 259-1414
View additional infoWelcome to your future home in Plumsted Township! This charming Raised Ranch is nestled on a quiet street, offering a serene and peaceful living experience. The property boasts a spacious lot that backs onto the Perfect Insanity Sanctuary, providing a picturesque backdrop for your daily life. As you step up to the main level, you'll be greeted by a country-style kitchen featuring solid wood cabinetry, corian countertops with a convenient seating area, a Jenn-Air cooktop, wall oven, and a built-in microwave. The dining room, with a slider leading to a composite deck, is perfect for enjoying meals with loved ones. The spacious living room features a large picture window, filling the space with natural light. This level also includes three bedrooms and a full bath. Venture down the hall to discover an in-law apartment with a private entrance. This self-contained space includes a living room, bedroom, kitchen, and a bath, providing comfort and privacy for guests. The lower level of the home presents endless opportunities for entertainment and relaxation. A family room welcomes you with a wood-burning stove and a paneled wall adorned with barn wood from the American House. The custom-built wet bar adds a touch of sophistication, making it an ideal space for gatherings. Additionally, there's a convenient half bath, an extra room that could serve as a game room, home office, or bedroom, and a full-sized laundry room with ample storage space. Access to the oversized 2-car garage is provided, complete with an additional door leading into the backyard for added convenience. Summer days can be spent enjoying the large above-ground pool, exploring the gardens, and relaxing on the deck off the dining room or the smaller deck off the in-law apartment. Despite the peaceful setting, the home is conveniently located close to downtown New Egypt and major routes, including 537, 539, and 195. Explore the endless possibilities that this gem offers and make it your own! Don't miss the chance to call this beautiful property home. Come and envision the lifestyle that awaits you. $399,90011 Bright Road New Egypt, NJ 08533
Courtesy: Keller Williams Realty West Monmouth, (732) 536-9010
View additional infoExperience the epitome of contemporary living in New Egypt, nestled within a charming community. This thoughtfully crafted residence seamlessly blends sophistication and comfort, promising an unmatched lifestyle. With a well-designed floor plan, the home effortlessly harmonizes functionality and aesthetics, creating a sanctuary for relaxation and entertainment. Gleaming hardwood floors and abundant natural light grace every corner, elevating the overall inviting atmosphere. The kitchen is a culinary haven, boasting ample storage space for your convenience. Additional well-appointed bedrooms provide flexibility for a growing family or hosting guests with both style and comfort. Step into the meticulously landscaped grounds that serve as a picturesque backdrop for outdoor activities and al fresco dining. The expansive backyard opens up endless possibilities for relaxation or entertaining beneath the open sky. Centrally located in the heart of New Egypt, this residence offers convenient access to local amenities, schools, and recreational facilities. Immerse yourself in the vibrant community and capitalize on the nearby parks, shopping centers, and dining establishments. Don't miss out - this home is eagerly awaiting your arrival. Hurry, it's time to make your move!
Courtesy: Ai Brokers LLC
View additional infoBeautiful home ready to be all yours! This 3 bedroom, 2 full bath Colonial home in North Hanover features a long car driveway, a porch, and a deck to sit and relax on for tons of fresh air and sunlight while enjoying the view of your wooded backyard! Great opportunity with TONS of potential! Don't miss out! Being sold AS IS, WHERE IS, Buyer is responsible for all inspections, CO, and certifications. All information and property details set forth in this listing, including all utilities and all room dimensions which are approximate, are deemed reliable but not guaranteed and should be independently verified if any person intends to engage in a transaction based upon it. Seller/current owner does not represent and/or guarantee that all property information and details have been provided in this MLS listing. DO NOT Approach the occupants, exterior drive-by showing ONLY!! Open House: Sunday, 4/28 12:00-2:00PM
Courtesy: Better Homes and Gardens Real Estate Maturo, (856) 316-0777
View additional infoFor all offers please submit in detail a proposal to purchase or email along with a signed contract. Along with a current pre approval, proof of additional funds if there will be an appraisal gap. A Must see beautiful well maintained 4 bed, 2.5 bath home which boasts privacy next to the woods on a cul-de-sac corner lot. As you enter the two-story foyer with an abundant amount of natural lighting. You will find a nice formal dinning room to the left the the beautiful staircase. To the right you will find the open floor plan with the formal living room and family room with a gas fireplace which leads into the large eat-in-kitchen a generous amount of 42" cabinets, ample counter-tops with a large peninsula/breakfast bar, gas stove, dishwasher, stainless steel appliances and a french style glass sliding door to the large fenced in backyard. The first floor also offers, a half bath, plenty of closet space, laundry and garage entrance. Throughout the house you will find Pergo Laminate, carpet and tile flooring. The second floor offers 4 large size bedrooms, and 2 full bathrooms, with plenty of closet space and pulldown stairs with access to the attic. The lower level offers a very large basement with high ceilings waiting for you to finish as you wish. Improvements galore include an upstairs HVAC (2019), downstairs HVAC (July 2019), one bedroom carpet (March 2023), Hot water heater (August 2021), Roof (Dec 2023). This home is located only 2 minutes away from the base, major highways, shopping, schools and more. This home will not last so call to get your private home tour today. Open house will be held Sunday April 28th 12-2:pm! $1,900,0002770 Monmouth Road Jobstown, NJ 08041
Courtesy: Weichert Realtors - Moorestown
View additional infoHere you will find a property that is an excellent location for someone desiring privacy, space, and the benefit of having a location that is multi-functional. Something Special Stables sits on 15 acres of land with two residential dwellings, a 20 stable barn, and the ability to be used as a commercial location. The main home is a 5-bedroom, 4-bathroom home with roughly 5000 square feet of living space. Enter the home into a large open floor plan with picturesque views of the lush grounds which is created by 14 six-foot tempered glass Andersen windows and 3 glass doors. This home was created with a designer's eye and thereâs not a detail missed which is seen upon entry! Your main floor is made of oil finished wide plank walnut floors, includes a stone fireplace with a wood burning stove that can easily heat the whole home, and is finished with a hearth brought in from Kentucky. This opens to a chef's dream kitchen supported by plenty of storage, a two-toned custom cabinet by Wood Harbour, two separate farmhouse fire clay sinks, and an additional raised wood burning stove that can double as a pizza oven. The appliances throughout include two oversized Monogram refrigerators with freezer flexibility, cabinet covered dishwasher, microwave drawer, and an 8-burner stove imported from Venice. This unique piece is dual fueled and includes a grill, doubles as a rotisserie, and more! To finish off this dream space, you have marble tiles, quartzite counters, and an oversized polished walnut island. Just when you think you have seen it all, hidden behind the kitchen is an additional smaller kitchen in the butlerâs pantry with plenty of storage, and then a separate wine room which is perfect to hide away after a long day. Throughout the home you will find even more space for entertainment! Downstairs has an oversized den, two bedrooms, laundry/mud room and a full bath with a walk-in shower. Bedrooms 3 and 4 are on the upper level, as well as two additional bathrooms and a massive hall closet. Continue up to the primary bedroom where you will see that the designer's eye has struck again with unique features throughout. Here you will find a large closet fitted with drawers and shelves, two window seats with outlooks to the property, plenty of natural light, and hand-crafted pine ceilings and doors. Sprawling across the room are natural beams cut from cypress trees and stained to create the design features throughout. The master bath has the same touches of design, including a one-of-a-kind wooden barrel tub, frameless glass door shower, separate vanities and more! Please be sure to look at the bullet points for more detailed descriptions of each room's upgrades of the main house. The outdoor space is breathtaking, and the zoning on this property creates so many opportunities for the next buyer. Currently the 15 acres is used as a horse farm with a stable for 20 horses, a handcrafted bar and office space, and restroom. This stable can be easily manipulated to accommodate other things if horses are not your passion since the modular stalls can be reformatted for other passions such as classic cars, venue space, artists, and more. However, if horses are your passion, you will love the wide perimeter path for riding along the property line, the ringmaster arena already in place, a round pen, separate feed and tack rooms, and hot water wash stall. But if you are looking for other options in this space there is little work needed to create those opportunities. The barn is fully insulated, has drop ceilings with 2 attic fans and a full exhaust system, cameras already installed, a metal roof, and more. The possibilities are endless! On the property is an additional home currently being used as a second dwelling. Upgrades have been done over the years. There is a large glassed-in patio, fenced in a private yard, and separate driveway. Itâs a wonderful addition to what is already a place of perfection! $1,900,0002770 Monmouth Road Jobstown, NJ 08041
Courtesy: Weichert Realtors - Moorestown, (856) 235-1950
View additional infoHere you will find a property that is an excellent location for someone desiring privacy, space, and the benefit of having a location that is multi-functional. Something Special Stables sits on 15 acres of land with two residential dwellings, a 20 stable barn, and the ability to be used as a commercial location. The main home is a 5-bedroom, 4-bathroom home with roughly 5000 square feet of living space. Enter the home into a large open floor plan with picturesque views of the lush grounds which is created by 14 six-foot tempered glass Andersen windows and 3 glass doors. This home was created with a designer's eye and thereâs not a detail missed which is seen upon entry! Your main floor is made of oil finished wide plank walnut floors, includes a stone fireplace with a wood burning stove that can easily heat the whole home, and is finished with a hearth brought in from Kentucky. This opens to a chef's dream kitchen supported by plenty of storage, a two-toned custom cabinet by Wood Harbour, two separate farmhouse fire clay sinks, and an additional raised wood burning stove that can double as a pizza oven. The appliances throughout include two oversized Monogram refrigerators with freezer flexibility, cabinet covered dishwasher, microwave drawer, and an 8-burner stove imported from Venice. This unique piece is dual fueled and includes a grill, doubles as a rotisserie, and more! To finish off this dream space, you have marble tiles, quartzite counters, and an oversized polished walnut island. Just when you think you have seen it all, hidden behind the kitchen is an additional smaller kitchen in the butlerâs pantry with plenty of storage, and then a separate wine room which is perfect to hide away after a long day. Throughout the home you will find even more space for entertainment! Downstairs has an oversized den, two bedrooms, laundry/mud room and a full bath with a walk-in shower. Bedrooms 3 and 4 are on the upper level, as well as two additional bathrooms and a massive hall closet. Continue up to the primary bedroom where you will see that the designer's eye has struck again with unique features throughout. Here you will find a large closet fitted with drawers and shelves, two window seats with outlooks to the property, plenty of natural light, and hand-crafted pine ceilings and doors. Sprawling across the room are natural beams cut from cypress trees and stained to create the design features throughout. The master bath has the same touches of design, including a one-of-a-kind wooden barrel tub, frameless glass door shower, separate vanities and more! Please be sure to look at the bullet points for more detailed descriptions of each room's upgrades of the main house. The outdoor space is breathtaking, and the zoning on this property creates so many opportunities for the next buyer. Currently the 15 acres is used as a horse farm with a stable for 20 horses, a handcrafted bar and office space, and restroom. This stable can be easily manipulated to accommodate other things if horses are not your passion since the modular stalls can be reformatted for other passions such as classic cars, venue space, artists, and more. However, if horses are your passion, you will love the wide perimeter path for riding along the property line, the ringmaster arena already in place, a round pen, separate feed and tack rooms, and hot water wash stall. But if you are looking for other options in this space there is little work needed to create those opportunities. The barn is fully insulated, has drop ceilings with 2 attic fans and a full exhaust system, cameras already installed, a metal roof, and more. The possibilities are endless! On the property is an additional home currently being used as a second dwelling. Upgrades have been done over the years. There is a large glassed-in patio, fenced in a private yard, and separate driveway. Itâs a wonderful addition to what is already a place of perfection!
Courtesy: ERA Central Realty Group - Bordentown, (609) 298-4800
View additional infoBack to Active, previous buyer could not sell their home. THIS HOME HAS HEART - Located in Mansfield Township, in the Northern Burlington School District. This warm and welcoming 2,160 sq. ft. Circa 1681 Classic Farmhouse includes a separate 50â x 30â Four Car Detached Garage/Workshop! Proudly Perched in the Village of Georgetown (with a 25 mph speed limit and speed bump) , a Winding Driveway leads you through a Gently Sloping Hillside with Mature Perennial Gardens and Shade Trees, an Adorable Chicken Coop and an Additional Shed. There is Ample Room for a Vegetable Garden, Picnic Grove and even a Fire Pit if you like! The Front Exterior of this Very Special Home boasts a Rare and Formidable Covered Rotunda with Lighting for a Relaxing and Unique Porch Experience. The Oversized Antique Front Door opens to a Grand Foyer. To the right of the Foyer, is the Heart of the Home. It features a large 27â x 13â Kitchen with Granite Countertop, a beautiful working Wood Burning Fireplace, amazing Original Wide Plank Knotty Pine Flooring, and an Open Beamed High Ceiling, there is Plenty of Room to add more Cabinetry, Counter Space and /or a Island workspace! The Breakfast Room features a Cedar Planked Ceiling, Sky Light, Large 30â Wall Oven with a Full Baking Counter and Access to The Laundry Room. To the left of the Grand Foyer, you will find the Formal Dining Room and a separate Living Room/Parlor accentuated with high ceilings, crown moldings, and fireplace. The Powder Room is tucked away behind the staircase. The Second Floor offers Three Large Bedrooms and a Huge Full Bathroom with a Classic Clawfoot Tub/Shower plus a Gorgeous Office/Bonus Room with original Wide Plank Floors and Itâs Very Own private Stairway that leads down to the Kitchen near the Back Entry of the Home. The Third Floor has Two Massive Rooms that are a blank canvas for YOUR personal use. The First floor has Central Heat and Air Conditioning, Second floor has Electric Heat with individual thermostats in each room. All Out Buildings have Electric , Upgraded electric panel in basement, 3D shingled roof and many replacement windows throughout. Check out the floor plan in the photos! Conveniently located just minutes from NJTPK exit 7 (Bordentown), Highway Routes 68, 206, and 295. Only one hour to Philadelphia or to the Jersey Shore. Although being sold âAS IS '', this Historic Country Home is totally livable and has had many improvements throughout the years. It is not listed in the Historical Registry so there are no limitations on repairs and improvements. Files from previous owners indicate that this home was originally named âNewbold Messuageâ and was once owned by many prominent government officials and 4 US Postmasters. Underneath the Rotunda was the original Georgetown Post Office, which was once a mail/stagecoach stop. It eventually closed in 1920 when the Columbus Post Office opened. At one point, the breakfast room was once the local Doctorâs Office with the entry being in the Laundry Room. Cash or FHA203K financing only. This is a rare opportunity to live in, fix up, restore, and create sweat equity! See it today and make it yours!
Courtesy: RE/MAX at Home, (609) 784-8021
View additional infoWelcome to this grand, impeccably maintained 4 bedroom, 2.5 bath Colonial Home set amidst a lovely and quiet enclave of homes. Sitting on a lush acre of manicured grounds and providing over 3,200 interior square feet of living space this remarkable home has space, conveniences, and added touches for all your wants and needs. Enter through a beautiful foyer with HARDWOOD floors, a cathedral ceiling, and a large Palladian window. On one side is a large living room with crown molding and beautifully clean carpet. On the other side is a spacious formal dining room with wood floors, crown molding, chair railing, accent walls, and a lovely chandelier. Facing the back is a bright and airy family room with a stone fireplace, Palladian windows, skylights, and a convenient WET BAR/kitchenette area. The generously sized eat-in-kitchen offers beautiful cabinets with a maple finish, upgraded stainless-steel appliances including a DOUBLE OVEN, granite countertops, tile backsplash, wood floors, RECESSED LIGHTS, and a breakfast area with sliding glass door access leading to the (maintenance free) DECK and PATIO area in the beautifully LANDSCAPED backyard. Also, the convenient study can be used as a fifth bedroom since it has two closets. The beautiful half bath features an upgraded vanity, and the generously sized laundry room boasts elegant wainscotting, laminate flooring, plenty of cabinets, a folding area, NEWER WASHER AND DRYER (3 years), and a laundry sink. The upstairs boasts an exquisite PRIMARY BEDROOM SUITE with over 760 square feet of well-designed space encompassing two main areas, one of which is being used as the bedroom area and the other as a sitting room and extra living space. This main bedroom suite also features two walk-in closets and a spacious full bath (FULLY RENOVATED in 2016) with a beautifully tiled stall shower with a seamless glass enclosure, modern soaking tub, upgraded two-sink vanity, tile floors, and a skylight. Three additional handsomely sized bedrooms and an additional UPDATED full bath round out the 2nd floor. The large clean basement can be finished the way you want. It features two large zones one of which is currently being used as an entertainment center and the other a gym. The basement also features two EZ access crawlspace areas that are being used as storage spaces. Other features include a two-car garage with a NEW fully insulated GARAGE DOOR which can be opened through supplied remote fobs or through an app on your phone. The doors are nearly silent when opening and closing, a small example of the quality that is evident in all features throughout the home. Enjoy the efficient 2-zone heating and cooling systems that give added cost-saving comfort. Easily maintain the lush green surroundings with an 11 zone in-ground sprinkler system. There is also A NEWER (3 year) water softener and a NEW (1 year) sump pump with battery backup for ease of mind. The abundance of outside space will delight as well. Relax on the beautiful deck and spacious stone patio which offers spectacular views of a lush, green yard and beautiful landscaping. The backyard oasis of this lovely home offers many seasons of enjoyment. Mansfield is a lovely town that is part of the Northern Burlington School District and is a short drive to the shops and restaurants of the Columbus Area, Historic Bordentown City, and the River Line Train Station allowing connecting access to NYC and Philadelphia. With close access to major highways like the NJ Turnpike and Routes 295 & 130, get anywhere easily. The IDEAL home in the IDEAL setting! $1,100,00037 Schoolhouse Road Cream Ridge, NJ 08514
Courtesy: Smires & Associates, (609) 259-1414
View additional infoWelcome to your dream colonial home in the serene part of Cream Ridge, offering a perfect blend of luxury, space, and nature on a sprawling six-acre estate. This 4-bedroom, 3-full bath residence is a true gem, featuring an abundance of indoor and outdoor amenities to enhance your lifestyle. As you approach this picturesque property, you'll be greeted by the beautifully landscaped grounds and the convenience of a 2-car attached garage as well as a 3-car detached garage, providing ample space for your vehicles and storage needs. The captivating exterior offers a hardscape patio, a backyard paradise with an in-ground pool, and a charming backpack for all your outdoor adventures. Step inside, and you'll be greeted by an inviting open-concept kitchen, perfect for both daily living and entertaining. The heart of the home, this kitchen boasts modern appliances, ample counter space, and a breakfast bar, all open to the living area, creating a spacious and connected atmosphere. The main level also features a dedicated home office, ideal for remote work or study. This versatile space can adapt to your needs, providing privacy and concentration. Upstairs, the master bedroom suite is a true sanctuary, featuring a sitting room and an expanded master closet. Whether you seek a peaceful retreat or a place to rejuvenate, this master suite offers comfort and convenience. The remaining three bedrooms provide plenty of space for loved ones and guests. One of the unique highlights of this property is the walk-up attic, thoughtfully converted into a finished loft. With ample space and versatile options, this loft is perfect for entertaining, gaming, or creating your own private getaway. The finished basement offers yet another versatile area, ready to accommodate a variety of activities, from a home gym to a recreation room. Cream Ridge is renowned for its blue-ribbon schools and its tranquil ambiance. With six acres of land at your disposal, you'll have endless opportunities for hosting gatherings, enjoying outdoor activities, and soaking in the natural beauty that surrounds you. This property is a rare find, providing a perfect blend of spacious living, convenience, and the beauty of nature. Don't miss the chance to make this colonial gem your own and experience the best that Cream Ridge has to offer. Only an hour to NYC, an hour to Philly, 30 minutes to the Jersey Shore, and 10 minutes to the township schools. Contact us today to schedule your private tour and discover your dream home. Open House: Sunday, 4/28 12:00-2:00PM
Courtesy: Real Broker, LLC, (855) 450-0442
View additional infoWelcome home to affordable modern luxury in scenic Jobstown New Jersey. This 3 bedroom 2 bathroom ranch style home has been expertly renovated top to bottom and tastefully appointed with high quality finishes not typically seen at this price point. Entering the home, you are greeted by a spacious open concept floor plan engulfed in natural light. The kitchen features an 8 foot quartz countertop island with ample seating for casual meals or congregating with family. Included on the island is a commercial kitchen style stainless steel faucet complete with pot filler. Soft close cabinets, new stainless steel appliances, and premium designer backsplash tile round out your kitchen space. Adjacent to the kitchen you'll find a well sized dining area. Just off of this area of the home you have a secondary bedroom. As you make your way through the archway, you'll find the main hallway bathroom featuring modern fixtures, and plenty of cabinet space. Across from the hallway bathroom, is another well sized bedroom. A laundry/utility room finish off this section of the home. Finally, you'll come to your primary bedroom, featuring his and hers closets, and an ensuite bathroom with large rain shower head and body sprayer. Featured upgrades to this home include: New roof, all new plumbing, new interior well water systems, new hot water heater, new appliances, and new central AC. Everything has been done for you. A one year home warranty plan will also be provided to the new owner. This home is conveniently located within driving distance to military bases and is within the desirable Northern Burlington School District. Schedule your showing today. $680,0002 Letitia Drive New Egypt, NJ 08533Open House: Saturday, 4/27 12:00-3:00PM
Courtesy: ERA Central Realty Group - Cream Ridge, (609) 259-0200
View additional infoWelcome to your dream home in Plumsted Township! This charming center hall Colonial boasts 4 bedrooms, 2.5 baths, and a host of desirable features. Newer roof and windows offer peace of mind, fenced-in yard provides privacy and security. Enjoy outdoor living on the expansive 38x15 deck, surrounded by lush green lawn maintained by the 9-zone sprinkler system. Inside, the primary bedroom suite is a sanctuary with 2 walk-in closets, a luxurious bathroom featuring a soaking tub, and bonus room for added versatility. Stay comfortable year-round with 2-zone heating and AC, rest easy knowing each bedroom is equipped with ceiling fans. Take in the neighborhood charm from the rocking chair front porch. Don't miss this opportunity to make this house your home $749,90013 Jansen Court New Egypt, NJ 08533Open House: Saturday, 4/27 11:00-1:00PM
Courtesy: Sackman Realty, (732) 798-8188
View additional infoAbsolutely stunning 5 bedroom, 3.5 bathroom colonial home in scenic Plumsted Township. This home has countless upgrades and plenty of space for the ultimate living experience! New front door was installed 2 years ago and immediately creates a grand feel with its inviting double doors. Formal living room and formal dining room will make entertaining a breeze! Gorgeous wide plank hickory flooring throughout the home. Staircase, spindles and railing have been redone. Updated kitchen with Silestone countertops and stainless steel appliances. Powder room on the first floor of the home has been completely redone. Basement bathroom and second floor common bath have also been updated as well. 3 of the bedrooms boast brand new plush carpeting. Fireplace and chimney have been redone and installed with a high efficiency wood burning fireplace, perfect for enjoying cozy nights at home. Back slider doors were replaced within the past two years and lead you out to a wonderful composite deck with vinyl railing. Enjoy the scenic view right from your own backyard. Partially finished basement with kitchenette and full bath, could be used as an in-law suite. The possibilities are endless. Location is everything! Located on an incredibly private cul-de-sac, backs to Laurita winery and Hallock's Farm. 2 car attached garage and double wide driveway with parking for at least 4 cars. Also, another incredible feature of this property is the detached pole barn, which is 24 ft x36 ft, insulated and heated with natural gas. Parking for an additional 4 cars if so desired in this pole barn. New big ticket items in the home include HW heater, furnaces, AC condenser. 2 zoned heat with one in the basement and one in the attic. 2 hot water tanks, 1 natural gas and 1 electric . The incredible features of this home are virtually endless. Act now and make an appointment to see it for yourself! $1,250,0008 Michael Drive Cream Ridge, NJ 08514
Courtesy: ERA Central Realty Group - Cream Ridge, (609) 259-0200
View additional infoMove right into this Pristine designer quality Colonial in up-scale neighborhood. Enter through double doors into a 2-story foyer with hardwoods and curved oak staircase. Continue to a dramatic 2-story family room with focal point FP, leading into Gourmet kitchen with center island, white shaker cabinets, white quartz counter tops & S/S appliances (double ovens, cooktop & exterior vented exhaust hood, in drawer microwave, etc.) Butler's pantry off kitchen leads to banquet sized dining room defined by columns with designer light fixtures & trey ceiling. 1st fl. in-law suite w/ensuite bathroom, gem of a powder room, spacious office, large formal living room and conservatory with volume ceilings complete the first floor. Solid wood floors throughout most of this lovely home. 3.5 beautiful bathrooms, Huge Primary bedroom with hardwoods boasts sitting area, walk-in closet, 2nd closet, & en-suite bathroom featuring soaking tub, separate shower and designer dual vanity. 3 additional bedrooms with plush neutral carpet on 2nd fl. Full finished basement includes a gym, office, open rec area, room plumbed for another bathroom and much more. Get ready to entertain in your private backyard with a perimeter of newly installed trees/landscaping. It features an expansive deck, enclosed gazebo and newly renovated in-ground pool with new heater, filter and expansive travertine surround with built-in curved bench seating. Enjoy elegant country living within minutes to quaint downtown Allentown, major arteries, shopping and conveniences. $479,000341 Route 539 Cream Ridge, NJ 08514
Courtesy: BHHS Fox & Roach - Robbinsville, (609) 890-3300
View additional infoGreat location for this charming Cape style building completely visible from the road. Use your imagination for it's many possible uses! A full basement, Accessibility features and a parking lot! Open floor plan, 2 baths, kitchen and front & back decks, newer septic installed by the owner. This may be the chance you've been waiting for to start your own business, Come take a look! $639,9006 Elizabeth Lane Columbus, NJ 08022
Courtesy: ERA Central Realty Group - Bordentown, (609) 298-4800
View additional infoThe warm welcoming neighborhood of Mapleton, in Mansfield Township, is a great place to live where you can enjoy an active lifestyle in the nearby parks, sport courts, trails and lakes. Here is your opportunity to own a home in this highly desirable community! This 4 bedroom, 3.5 bathroom colonial home has an open floor plan that will surely satisfy those who enjoy entertaining. Step inside and immediately notice the wealth of natural light throughout the adjoining dining room and sitting room. This is the ideal space for you and your guests to enjoy a lovely meal together then coffee or tea in the comfortable sitting area.The back of the home is where you will find the spacious family room, with recessed lighting, open to the huge kitchen with a substantial amount of polished quartz countertops. You will never complain about needing more counter space or cabinet space! The 42â wall cabinets, the center island and 2 pantries can store all of your dishware and gadgets. The stainless steel appliances compliment the veining in the countertops as well as the 18â square floor tile. An exterior door leads you to the new low maintenance Trex deck where you will spend many evenings bar-b-queing with family and friends overlooking the lush, manageable, fenced in backyard. Conveniently tucked away behind the kitchen is the half bathroom. There is also the laundry room corridor to the 2 car garage. Onto the second floor, double doors invite you into the tranquil primary suite. Equipped with 2 closets, one being a walk-in, and an ensuite with a large double sink vanity, stall shower, separate water closet and a deep soaking tub that will make you call Calgon to take you away! There are 3 additional bedrooms, all comparable in size, on this level that share a full hallway bath. The basement is fully finished with a wide open space and above ground windows allowing a ton a light in. Behind double french doors is a separate room, perfect for an additional bedroom, office space, yoga/meditation/workout room or craft/play room. There are a couple extra storage spaces as well. Residents of Mansfield Township find it an attractive place to live because of the beautiful sights of open fields and farmland. Joint Base JBMDL as well as the close proximity to the NJ Turnpike and main highways like I-295, I-95, Routes 206 and 130. Make a showing appointment today! $550,00079 Chamber Lane Columbus, NJ 08022
Courtesy: Houwzer LLC-Haddonfield, (267) 765-2080
View additional infoPopular Mulberry Model in the desirable Four Seasons at Mapleton, a 55+ community! This spacious single level home features two bedrooms, two baths plus a third bedroom/den/office. Living Room, Dining Room, Family Room, and eat-in Kitchen with 42" Cherry cabinets and Corian countertops. Lots of recessed lighting. Bonus storage room with stairs over the 2-car garage. Paver patio. Electronic air filter and humidifier. Low E windows.
Courtesy: RE/MAX at Home, (609) 784-8021
View additional infoThis residence nestled on 3.3 acres offering the perfect blend of comfort, space, and tranquility. You will have ample space with 3 bedrooms, 2.5 Bath home, perfect for a growing family or hosting guests. This home is meticulously maintained and designed for convenience and comfort. Embrace nature on your sprawling 3.3 -acre, offering plenty of room for outdoor activities, gardening, or simply relaxing in the serenity of your own private oasis. Extend your living space outdoors with a spacious covered deck, perfect for entertaining or simply enjoying the beauty of your surroundings. The grounds are immaculately landscaped, providing a picturesque backdrop for your daily life. Inside enjoy modern living made easy with newer appliances that promise both efficiency and style. Solid Oak doors shows the quality of craftsmanship adding elegance and durability to your home. Prepare meals in style on stunning granite countertops, offering both beauty and functionality. Dining room for those special dinner parties. Upper-level laundry, full walk out basement. A new roof, whole house generator, paved driveway, 2 car garage, fenced back yard that is perfect for children and pets to roam freely. Situated in a desirable area of Springfield Twp proximity to schools, shopping centers, parks, etc. This property offers the ideal balance of seclusion and accessibility, providing the best of both worlds. And one more thing, the front porch offers views of a horse farm, enjoy your morning coffee while you seek the beauty of these beautiful animals. This home has so much to offer make your appointment today.
Courtesy: Smires & Associates, (609) 259-1414
View additional infoWelcome to this lovely 3 bedroom 1.5 bath Shenango Model ranch style home nestled on a cul de sac in the highly desired 55+ Deep Run Community in Cream Ridge, NJ. With beautiful landscaping and its serene wooded setting, this home is sure to please. As you enter the living room, it is open to the kitchen and the formal dining room. The kitchen has an island for extra work space, updated countertops, as well as an area to have a table. Just down the hall, you'll find your two bedrooms, a laundry room and a hall closet. The primary suite is conveniently located on the opposite end of the house. The primary bathroom is handicapped accessible. There are also two walk in closets leaving you with an abundance of storage space. Finally, you have a 4 season sunroom, a deck, an irrigation system and an alarm system to finish out this lovely well maintained home. Schedule your showing today. $490,00017 Lincoln Drive Columbus, NJ 08022
Courtesy: EXP Realty, LLC, (866) 201-6210
View additional infoWelcome to 17 Lincoln Drive at the most sought Mapleton Community in Mansfield. A well maintained Single Detached Colonial home with 4 bedrooms and 2.5 Bathrooms. Enter into the front door and be greeted by warm welcoming living room with bamboo flooring, adjacent you will find the dining room next to the upgraded kitchen with stainless steel appliances for easy food preparation. Enjoy your breakfast or night wine drinks at the counter space with waiting for family get togethers. Open up a sliding door from the dining room for more space and enjoy a breezy Sunroom for entertaining family and friends, overlooking the spacious fence backyard for privacy and with 2 sheds for more storage. As what the owner love most about this home, " you can't beat the 3 good size bedrooms and 1 master bedroom upstairs with 2.5 bathrooms for the size of the house and with all the comfort & convenience within your home that you can enjoy. " Cozy small covered porch for morning or afternoon coffee or tea time while reading a newspaper/book. Newer roof ( 2020 ) Clean Energy Green HVAC and Water heater ( 2015 ) And fruit bearing raspberry plants at the rear side yard for yearly harvest. A great family oriented community with children's parks and playgrounds inside the well established neighborhood. Accessible to Rt. 68, Rt. 206 and New Jersey Turnpike. Near McGuire Airbase and Mansfield Golf & Learning Center, schools, commercial establishment/ shopping and restaurant. Just pack your bags and call this home yours! Schedule your showing and don't miss the opportunity for this Mapleton home will go quick! How may I help you?Get property information, schedule a showing or find an agent |
|||||||||||||||||||||||||||||||||||||||||||||||||||||||||||||||||
Copyright © Metropolitan Regional Information Systems, Inc.


