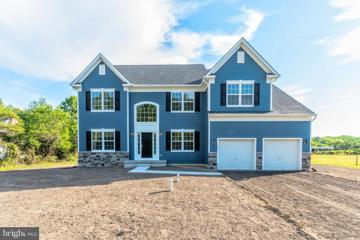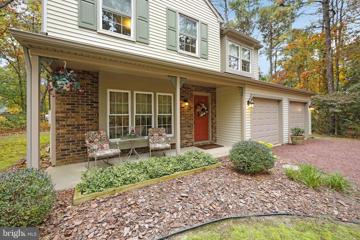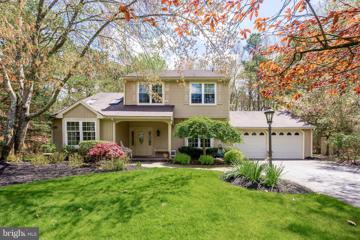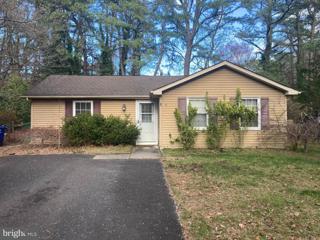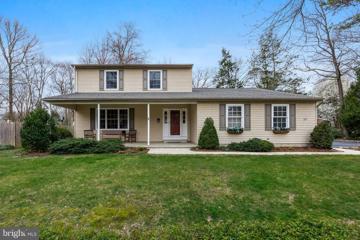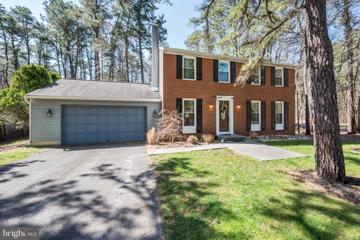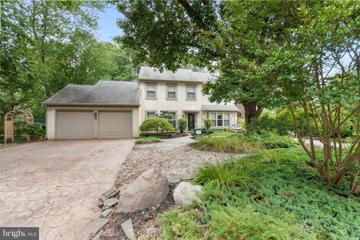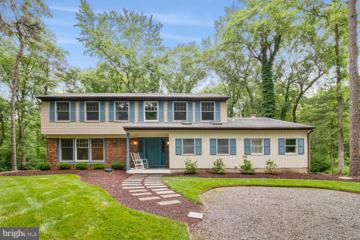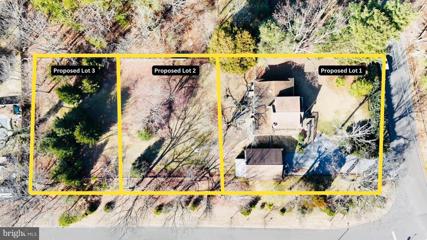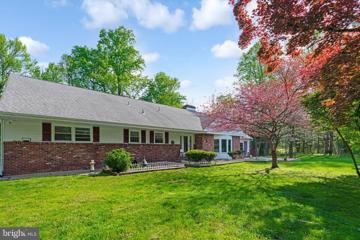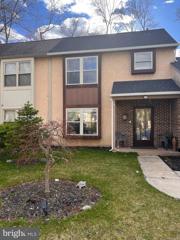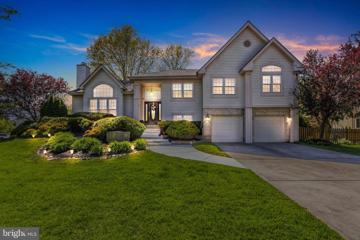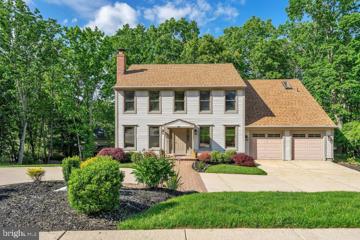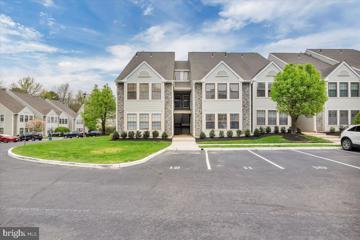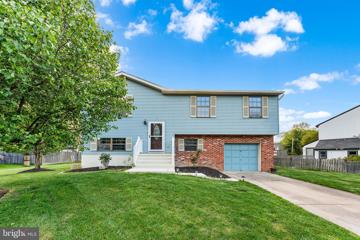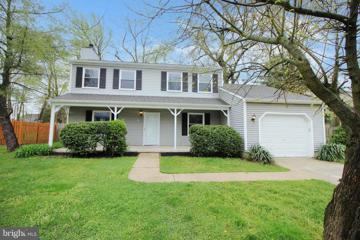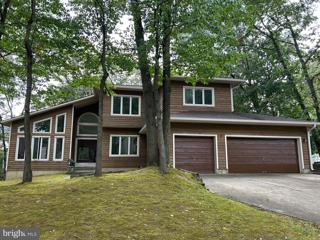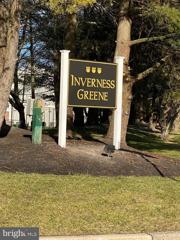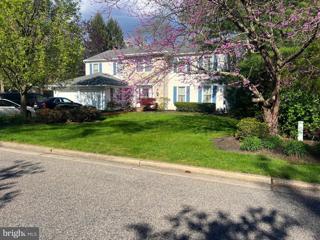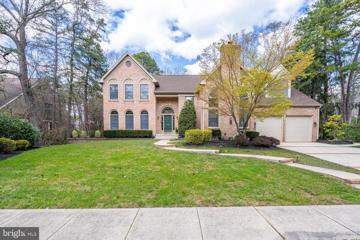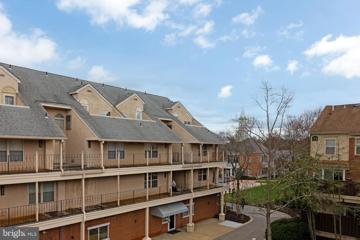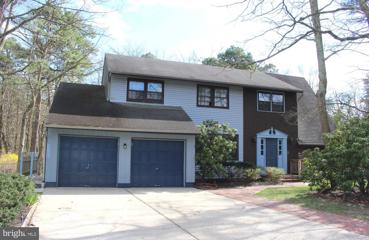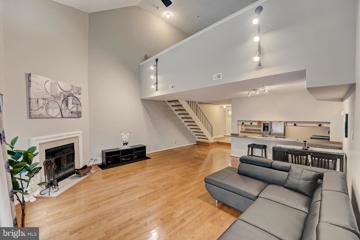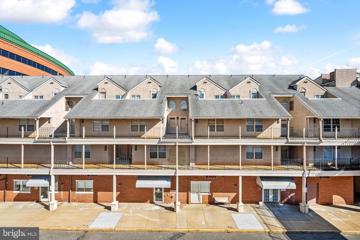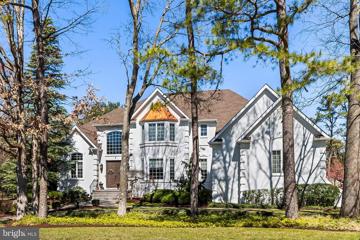 |  |
|
Evesham Twp NJ Real Estate & Homes for Sale
Evesham Twp real estate listings include condos, townhomes, and single family homes for sale.
Commercial properties are also available.
If you like to see a property, contact Evesham Twp real estate agent to arrange a tour
today! We were unable to find listings in Evesham Twp, NJ
Showing Homes Nearby Evesham Twp, NJ
$787,9006 Oak Avenue Voorhees, NJ 08043
Courtesy: Daystar Realty LLC, (856) 809-0010
View additional infoBuild your Dream Home in Voorhees! Home to be built. Featured here is the Winston floorplan, starting at 4 Beds, 2.5 Bath NOTE: Home is to be built. Pictures and virtual tour are of the same base model with upgraded options shown. Other Schaeffer Floorplans are available to be built on this homesite. The homesite is listed for $150,000, the home is $337,900, and the estimate for land development cost is $150,000. Land development cost can be more or less than $300,000. Open House: Friday, 5/3 4:00-7:00PM
Courtesy: Keller Williams Realty - Marlton, (856) 441-6800
View additional infoWelcome to your private paradise nestled in the desirable Marlton community of Kings Grant! Set back off the street, this uniquely secluded property must be seen to be believed. Imagine escaping every day to this charming home tucked away in the woods, surrounded by nature's seasonal beauty. Best of all, this hidden gem can be yours while still enjoying the friendly neighborhood and fantastic amenities that Kings Grant has to offer. Privacy and community... You really can have it all! The home's spacious front porch is welcoming, where rocking chairs, mugs of coffee, and views of your private woodland will surely entice. Upon entering, the warm ambience of the living room promises many memorable family gatherings to come. Beautiful French doors in the dining room frame a stunning view of the brick patio and woods beyond. The heart of this home is the central eat-in kitchen, which has been upgraded with granite countertops, stainless steel appliances, and new flooring. The adjoining family room will provide many enjoyable nights in front of the cozy fireplace. A laundry room with additional pantry space and an updated powder room complete the downstairs. The primary bedroom suite upstairs is luxurious in size, spanning the full width of the house. It boasts two sitting areas, a walk-in closet, plus two additional closets for ample storage. Both the primary ensuite and main bathrooms were fully renovated in 2020 with high-end finishes, including Italian porcelain tile, wainscotting, and crown molding. The additional two bedrooms are also very spacious, each offering lofty views of the treetop canopy. Essential home features including the roof, gutters, windows, trim, and HVAC systems were newly replaced within the past eight years, ensuring peace of mind. Do not hesitate on this opportunity, as properties for sale in Kings Grant are highly sought after and go fast. Make the move today to secure this very special home as your own!
Courtesy: Keller Williams Realty - Cherry Hill, 8563211212
View additional infoSHOWINGS TO START Wednesday May 1,2024 Nestled on an expansive lot spanning over 0.4 lush acres in the coveted community of Sturbridge Lakes lies 15 Tallowood Drive, a stunning transitional-style residence. This property provides plenty of outdoor space for recreation, gardening, or simply soaking in the natural surroundings. The prime location provides easy access to shopping, dining, entertainment, and major roadways for convenient commuting and shore trips. The covered front porch provides a place to sit and relax & a welcoming entrance. Thorough the front door the main level features an inviting living room and an open DR with pristine hardwood flooring. You will immediately notice windows that provide fabulous views and natural light! A versatile office space, a 1/2 bath & laundry room with cabinets & a large closet are tucked away to the right. The 2-car garage has 2 storage closets and a third housing utilities. The rear of the home has a well-appointed kitchen that opens to the family room. Off of the family room is a large sun room. This is the space with the views of a private yard that will make you want to call this one HOME! A generous primary bedroom, has large closets, ample space for relaxation and a bathroom with a garden tub & free-standing shower. There are two more bedrooms and a full bath completing this level. Without a basement, you can enjoy hassle-free living and maximize your above-grade square footage. Enjoy over 2,100 square feet of above-grade living space, perfect for hosting gatherings or unwinding after a long day. Stay cool and comfortable year-round with two zone central air conditioning. There are so many Community Amenities! Sturbridge Lakes provides Serene Lakeside Living. Residents can enjoy the beauty of five man-made lakes spanning approximately 32 acres, offering picturesque views and tranquil retreats. The community presents the opportunity to take advantage of two man-made beaches offering protected swimming, open daily from Memorial Day to Labor Day, providing endless summer fun for residents. You can stay active with three tennis courts (one of which is a hybrid and doubles as two pickle ball courts), two volleyball courts, and two basketball courts, perfect for friendly competitions and outdoor exercise. Friendly fun is at your fingertips exploring the community's beaches, three playgrounds, and one all-purpose playing field with two baseball diamonds, providing endless opportunities for resident gatherings and outdoor recreation. Discover various picnic areas scattered throughout the neighborhood, ideal for enjoying alfresco dining and soaking in the scenic surroundings. Experience the best of outdoor living with access to a wealth of recreational amenities right at your fingertips, promising endless days of fun and relaxation for the whole family. Step inside and experience the warmth and charm of this home, complemented by the unparalleled lifestyle offered by the Sturbridge Lakes community. Discover the ultimate blend of comfort and recreation in this home located within the vibrant Sturbridge Lakes community. Schedule your private tour today. Do not miss out on the opportunity to embrace resort-style living in Sturbridge Lakes. Schedule a showing today and come discover the ultimate blend of comfort and recreation in this charming home located within this private lake Community. *Voorhees Township requires a new raised seal survey in order to obtain c/o. It is the buyer's agent /buyers responsibility to obtain and deliver survey to the township prior to closing. **The family room and one of the bedroom photos have been virtually staged in the MLS photos. ** Both sheds are being conveyed strictly AS_IS. $330,0009 Georgian Court Marlton, NJ 08053Open House: Saturday, 5/4 2:00-4:00PM
Courtesy: Realty Mark Advantage, (856) 457-4900
View additional info2-bedroom, 2-bathroom single-family house (not townhouse) in the King's Grant community, Marlton, NJ. This property only pays $390.00 in HOA fees annually. This is a very cozy single-story house, so there's no need to struggle with stairs. Upon entering through the front door, you are greeted by a spacious living room. The floor is laminate and it connects to the kitchen and dining room. The dining area, of adequate size, is connected to the kitchen and has a door leading to the backyard. The kitchen features granite countertops, tiled floors, and recessed lighting in the ceiling, and all appliances are from the GE company. Additionally, there is a backsplash and lights installed under the cabinets. The main bedroom has carpeted floors, a ceiling fan, and recessed lights. There is also an attached full bathroom with a shower. The second bedroom also has carpeted floors and a ladder leading to the attic installed in the ceiling. Furthermore, there is another full bathroom in the hallway, along with a washer and dryer. In the backyard, there is a patio perfect for BBQ parties and an outdoor shed. Additionally, the Kings Grant community boasts a large lake where residents can enjoy fishing and canoeing." $525,00020 Essex Court Marlton, NJ 08053
Courtesy: EXP Realty, LLC
View additional infoWelcome to what is destined to be your new home! This lovely and spacious 3BR, 2.5 bth Kings Grant beauty is exactly what you're looking for. Sited on a beautifully landscaped lot, with privacy to entertain and enjoy in the backyard, an inviting approach from the street, and an expanded floor plan to give you extra living space for all your daily needs. There's a low-maintenance exterior, a full covered front porch, rear composite deck, and a paver patio where you can entertain and make family memories for years to come. The interior is graced by beautiful hardwood flooring throughout the main level and it's the perfect backdrop for all your furnishings. You'll find large formal rooms for conversation and dining, a great fireside Family Room that opens to a generous Kitchen with wood cabinetry, a center island and space for casual dining. You'll find yourself spending a lot of time in the stunning, huge All Season Room. This area has a rustic feel with wood walls and ceilings, lots of Andersen sliding glass doors to the deck also bring the views inside, while skylights make sure everything is bright and warm. Baseboard heat and a ceiling fan make this room comfortable throughout the year! A Powder Room and large Laundry Room finish the main floor. Your upper level includes an Owner's suite with sliding glass doors to an upper-level deck/balcony; dual closets and a private attached bath. The remaining 2 bedrooms share a well-appointed hall bath and both rooms have ample closet space. Every single thing about this home is delightful-from the landscaping, to the privacy to the well-designed floor plan. Kings Grant is located within the highly rated Evesham School system, convenient to shopping, trendy eateries, medical centers and major highways in every direction. Easily accessible to Philadelphia and the shore points too!
Courtesy: Compass New Jersey, LLC - Moorestown, (856) 214-2639
View additional infoWelcome to 11 Independence Court! This Webster model has a handsome brick front exterior, 4 spacious bedrooms, 2.5 bathrooms, and a 2-car garage, all situated on a generous 7872 square foot corner lot in the Kings Grant Development. The home boasts several updates, including a newer roof (5 years), a new HVAC system (2023), and new windows throughout (2022). The main level is adorned with new luxury vinyl floors, with a den featuring a cozy wood-burning fireplace and an open living room flowing into the dining room. The eat-in kitchen is a chef's delight, with granite countertops, stainless steel appliances, a pantry closet, and sliding doors leading to the deck for seamless entertaining. The laundry room, conveniently located off the kitchen, provides inside access to the garage, while a half bath completes the main level. New carpet graces the stairs and all 4 bedrooms. The primary suite is a true sanctuary, featuring a newly updated dressing area with a vanity, a primary bath with a new vanity and tile shower. Additionally, there is a full guest bath and 3 more nicely sized bedrooms. Kings Grant offers a community pool and other various amenities to fit any lifestyle. Residents enjoy tennis courts, basketball courts, volleyball courts, baseball fields, beaches and lakes for fishing/kayaking, hiking & biking trails, dog park and immaculate grounds maintenance. This home is an absolute must-see! $509,90012 Coventry Cir E Marlton, NJ 08053
Courtesy: RE/MAX Preferred - Medford
View additional infoYour search for a new house will end when you see this one. This traditional 4 bedroom, 2.5 bath Pennington model offers almost 2,300 square feet of neutral toned living space and is move in ready. The main level features a traditional Living Room, large formal Dinning Room, half bath, huge Family Room with a stately brick wood burning fireplace adjacent to a large and open kitchen with island and peninsula counter, and a beautiful breakfast room overlooking a tranquil, private back yard and deck. Upstairs you will find four good size bedrooms including a large primary bedroom with amazing closet space ensuite private bath Also featured is a spacious 2 car garage, large laundry area with sink, irrigation system and a tree adorned setting. Living in this great community offers a wonderful school system, a pool, private lakes, fishing, tennis, and walking/biking trails. The Kings Grant location is just minutes away from Rts 70, 73, the turnpike and shopping galore. $515,00023 Derby Court Marlton, NJ 08053
Courtesy: Keller Williams Realty - Washington Township, (856) 582-1200
View additional infoPerfectly situated at the end of a quiet cul-de-sac, newly landscaped and backed by Woods, your peace of tranquility is awaiting. As you enter the Foyer, you are graced with newly refinished hardwood floors extending through the Formal Living and Dining areas, complete with crown molding and recessed lighting. The Spacious Eat-In Kitchen will not disappoint; featuring plenty of beautiful Cabinets, granite counter tops and a large area for seating while taking in the view of your peaceful backyard through the oversized bay window. The bright and cozy family room, just off the kitchen features a beautiful wall to wall brick, wood burning fireplace just perfect for curling up on those cold winter nights. The first floor finishes off with a newly updated powder room, laundry room and additional bonus room or 5th bedroom with endless possibilities! This is not a converted garage. Currently used as a living space, this could also be an additional bedroom, a possible In-law suite, playroom or even just extra storage Make it your own! The upstairs of this stately home is complete with 3 large bedrooms with oversized closets, recessed lighting and wall to wall neutral carpeting. Additionally, there is a master suite boasting the same recessed lighting, plenty of natural light, large walk in closet and a tastefully updated master bath with walk in shower. This Beautiful home has been touched from top to bottom and is just waiting for its new owner to add their personal touch. Within a top rated school district, Kings Grant also offers many amenities for its owners such as the community pool, boating and fishing on the lakes, walking trails, etc., all covered by the annual fee. What more could you want from a gorgeous true 5-bedroom home in the highly desirable Kings Grant Community of Marlton. Be sure not to miss this beauty! Tenant occupied. $390,00025 Dutchtown Road Voorhees, NJ 08043
Courtesy: Weichert Realtors-Haddonfield, (856) 394-5700
View additional infoOPPORTUNITY AWAITS! 1 ACRE LOT with 3 POTENTIAL BUILDING LOTS in PRESTIGIOUS VOORHEES TOWNSHIP. CHECK OUT THE AERIAL VIDEO. Located directly across from the established Lynn Court properties. A single family home and detached garage currently sit on the lot. Property is being sold strictly in as-is condition. All attachments are for informational purposes only. Buyers should do their due diligence to verify all information.
Courtesy: BHHS Fox & Roach-Cherry Hill, (856) 428-8000
View additional infoð Incredible Opportunity to Live and Work from Home! ð¡Discover the perfect blend of modern living and business convenience with this exceptional property! Nestled on three expansive lots spanning over 10 acres, this unique estate offers not just a beautiful home but also a separate structure ideal for your entrepreneurial endeavors. Completely renovated to perfection, this rancher boasts a modern aesthetic and impeccable craftsmanship throughout.Newly installed windows and doors flood the interiors with natural light, creating a bright and welcoming atmosphere. The heart of the home is the exquisite custom white kitchen featuring stainless steel appliances, quartz countertops, a captivating 3D backsplash, and a spacious islandâperfect for culinary adventures and entertaining guests. Enjoy the convenience of energy-efficient LED high hats and brand new HVAC systems, ensuring comfort year-round. Pamper yourself in the luxurious bathrooms, adorned with beautiful tiles, modern vanities, and stylish fixtures. Retreat to the generously sized bedrooms, each offering ample closet space for your storage needs. Embrace the serenity of nature in your own backyard, overlooking the tranquil riverâa haven for outdoor enthusiasts and nature lovers alike. With over 10 acres of land, there's plenty of room for gardening, recreational activities, or simply unwinding amidst the scenic beauty of the surroundings. An added bonus is the previous kennel structure, conveniently located at a separate entrance of the property, offering endless possibilities for customization to suit your business needs. Zoned RD1, the property presents a myriad of potential uses. Whether you dream of running a home-based business, creating a private retreat, or exploring new ventures, this property provides the canvas for your vision to flourish. Buyer to conduct necessary approvals for their intended use post-sale, unlocking the full potential of this remarkable estate. Don't miss out on this rare opportunity to live in luxury, work with convenience, and immerse yourself in the beauty of natureâall within the confines of your own private sanctuary. Schedule your showing today and make this dream property yours! ð
Courtesy: BHHS Fox & Roach-Cherry Hill, (856) 428-8000
View additional infoDiscover the modern living in this BEAUTIFUL townhome boasting three spacious bedrooms, each complemented by closet space and an abundance of natural light. Step into your own private outdoors to the gorgeous backyard, complete with a sunroom perfect for relaxation or entertaining guests. Whether you're enjoying a quiet afternoon soaking up the sun or hosting lively gatherings with friends and family, this versatile space promises endless enjoyment. Experience luxury at every turn with a host of upgrades, including a NEW ROOF installed in 2023, newly paved sidewalks adorned with EXPENSIVE beautiful pavers, and a fully-equipped kitchen featuring all-NEW APPLIANCES added in 2023. The 2016 HVAC system ensures year-round comfort and efficiency, while the ABSENCE of HOA fees provides the freedom to personalize and enjoy your home to the fullest. Nestled in a sought-after location, this townhome offers access to top-rated schools, ensuring a quality education for your family. With shopping destinations, restaurants, and major highways all within close proximity, convenience is at your fingertips. Don't miss the opportunity to make this exceptional property your own. Schedule a viewing today and experience the perfect blend of comfort, style, and convenience in your new home. $719,00036 Village Drive Voorhees, NJ 08043Open House: Saturday, 5/4 11:00-1:00PM
Courtesy: Better Homes and Gardens Real Estate Maturo, (856) 316-0777
View additional infoWelcome home to 36 Village Drive, located in the Estates at Main Street, one of the most desirable neighborhoods in Voorhees, NJ. This 5 bedroom, 3 full baths, with over 3,000 square foot home is conveniently located near Philadelphia and the Jersey shore and is assigned to one of the top school districts in the area. Beautiful contemporary home is perfectly situated on a corner lot! As you pull into the driveway, you will admire the beauty of the curb appeal and the stunning exterior of the home. Walking into the foyer, the natural light shines all throughout. Large, open living room space features cathedral ceilings, palladium windows, recessed lighting and a gas fireplace. The custom-built kitchen has granite counter tops, stainless steel appliances, plenty of cabinet space, and an eat-in kitchen counter space which overlooks the living room. This floor has an open layout with the dining room area and open through the kitchen and family room, with another gas fireplace. The heated sunroom is a wonderful place to admire the peacefulness and tranquility of the backyard. Head down the hall to find 3 beds and 2 full baths. The lower level of the home has a large family room with a sliding door as a walkout level. On this level are 2 additional bedrooms which can also be used as in-law suites. There is also a kitchen area (sink, cabinetry and a microwave) and a media room (TV projector and screen). Fantastic, large, fenced in backyard. Sprinkler system and shed. Roof and windows were replaced in 2009. A magnificent and stunning home! Estates in Main Street in Voorhees, NJ is located in a highly rated school district. Great location to shopping, dining, and is also convenient to major roadways. Showings by appointment. $625,00036 Whyte Drive Voorhees, NJ 08043
Courtesy: Continental Real Estate Group, 8779965728
View additional infoThis meticulously maintained home in the sought-after Beagle Club neighborhood is a gem you won't want to miss! Perfect for entertaining, the Fairfield model offers an array of features including a deck off the family room, a paver patio with a hot tub, and a finished walkout basement. Step inside to discover a tiled entranceway leading to wide-plank solid maple flooring in the living room, accented by a cozy gas fireplace with granite tile surround. Enjoy meals with a view in the dining room's bay windows overlooking the backyard, or whip up culinary delights in the kitchen boasting its own set of bay windows. Upstairs, the primary bedroom retreat beckons with two walk-in closets, a sitting area, and a luxurious en suite bath featuring a jetted tub and skylight. Three additional spacious bedrooms with recessed lighting and a modern hall bathroom complete the upper level. The basement impresses with high ceilings, perfect for an entertainment center or game table, along with a convenient kitchenette, workshop space, and ample storage. Plus, enjoy the convenience of a central vacuum system throughout the home
Courtesy: Keller Williams Realty - Cherry Hill, 8563211212
View additional infoInviting two bedroom, one bath first-floor condo, located in the desirable Oak Hollow section of the Kings Grant Community. The spacious living room opens up to a kitchen with a granite nook counter, and tile floors extend throughout the kitchen and hallway to the full bath. The master bedroom includes a walk-in closet and access to a private patio, inviting plenty of natural light into the home. Situated in a beautiful community with amenities like walking trails, dog parks, playgrounds, a private lake, community pool, basketball and tennis courts. This property offers both comfort and convenience with its great schools , close proximity to major shopping and dining destinations. Plus, recent updates include a stackable front-loading washer and dryer, HVAC system, and a new sliding door enhance to the patio. This home offers the perfect blend of modern living and leisure, book your private tour today!
Courtesy: Redfin, (848) 459-4981
View additional infoExperience the pinnacle of suburban living in this meticulously updated Bi-level gem nestled in the coveted Voorhees Township. Welcomed by pristine landscaping, this home invites you to indulge in luxury and comfort. The top level boasts a seamless flow, featuring a formal living room, dining room, and a kitchen designed for culinary enthusiasts. Revel in the open layout adorned with bar seating, ample cabinets, stainless steel refrigerator, and a new kitchen window. Step out the new custom sliding glass door leading to the expansive oversized trex deck, perfect for expanding your living space and hosting gatherings. Discover tranquility in three generous bedrooms, each adorned with new ceiling fans equipped with remotes and light dimmers. The updated full bath exudes elegance with a standalone shower featuring seating, a high-end shower door, three-way dimmer LED lights, and a new medicine cabinet toilet and vanity. Descend to the lower level, where new updated flooring sets the stage for versatile living. Utilize the additional room as a home office or guest room, while the oversized family room beckons for relaxation, complete with a new Pella patio door featuring built-in blinds. A full bath and laundry room complete this level, ensuring utmost convenience. Embrace peace of mind with a plethora of upgrades including a brand-new roof and gutter system, new HVAC, new front door, and storm door. Modern convenience awaits with a smart front light and cordless doorbell included. With all uncertainties eliminated, seize the opportunity to make this exquisite residence your own. Schedule your tour today and embark on the journey to refined suburban living. No HOA. $475,0006 Sequoia Court Voorhees, NJ 08043
Courtesy: RE/MAX at the Sea, (609) 399-7653
View additional infoThis charming property offers a move-in ready experience, featuring a cozy two-story layout situated in the picturesque Partridge Run subdivision. Boasting three bedrooms and 1.5 baths, all bedrooms are conveniently located upstairs and share a spacious full bath complete with a tub shower, providing both functionality and comfort. All bedrooms are carpeted, and equipped with ceiling fans. The main floor presents an inviting atmosphere with a large living room adorned with a distinctive brick fireplace, perfect for gatherings and relaxation. The dining room showcases built-in features previously utilized as a library, adding character and versatility to the space. The well-appointed eat-in kitchen is equipped with electric cooking appliances and ample cabinetry, offering plenty of storage and preparation space for culinary enthusiasts. Additionally, the main floor accommodates a laundry and utility room for added convenience. Completing the home is a front entry one-car garage with opener, ensuring effortless access and security. Outside, a vast fenced backyard provides privacy and ample space for outdoor activities, making it an ideal retreat for both relaxation and entertainment. $594,9006 Plaza Way Voorhees, NJ 08043
Courtesy: EXP Realty, LLC, (866) 201-6210
View additional infoStunning Contemporary Catalina model Single Detached home in ESTATE at Main Street development. Enter into the main grand entrance and be welcomed by a cathedral ceiling with Bright & light open lay-out. On the left, you will find the formal living room adjacent to the formal dining room with hardwood flooring. On your right is the study room/den, family room with a fireplace, a bar area and a powder room. And moving forward to the left from the family room, find the the kitchen with granite counter top and plenty of space cabinetry. This home is full of character with 3,509 sq ft living area and a full basement that can be finished for more spaces, a spacious Master Bedroom with Jacuzzi tub, separate standing shower in the master bathroom, a huge walk-in closet and long dresser area, and a small balcony at the back, to enjoy a fresh air before going to bed or early coffee while reading the newspaper. Also in upstairs, you will find the 3 good size bedrooms and 1 full bathroom. attached 3 car garage, 4 driveway parking space, new roof ( 2 years old ) new 2 zone HVAC units ( less than 1 year old ) newly whole house painting and easy to maintain backyard. This home is ready for a new owner, put your final personal touch with your own design in the house. The property is being sold in " as is" condition but the major items are already done by the seller for the new homeowner. Prime location accessible to Virtua Hospital ( 0.4 mile ), commercial establishment, major hi-way and with great school system in Eastern Cherry Hill area. Motivated Seller! Schedule your showing NOW!
Courtesy: Keller Williams Realty Monmouth/Ocean
View additional info$559,0002 Ashton Drive Voorhees, NJ 08043Open House: Saturday, 5/4 12:00-2:00PM
Courtesy: Keller Williams Realty - Marlton, (856) 441-6800
View additional infoWelome to deirable Sturbridge Lakes! This is a Grand Guilford home built by Paparone. It is a traditional build with a stone and stucco front, 4 bedrooms, 2.5 bathrooms, and 2 car attached garage. The property is professionally landscaped and is on a corner lot just steps away from the lake. Stroll along the curved brick walkway to and extended brick patio and stay cool and calm under a custom canvas awning. Enter the home and walk into a spacious marble foyer that is illuminated with natural light from the center hall skylight. The foyer is accented by a curved staircase. Mable floors adorn the powder room on the first level. The formal living room and dining are spacious and have crown molding, plenty of windows and hardwood floors. In the family room you will find a floor -to-ceiling stone fireplace that is flanked by two arched windows. The kitchen is functional with stainless steel appliances, plenty of cabinetry, counterspace, pantry and a breakfast area with a charming box window. On the second floor, you will find a spacious primary bedroom with a deep walk in closet, second storage closet, dressing area and sitting area. The neutral primary bathroom has a soaking tub, double sinks and shower stall, garden window and a skylight. A second full bathroom with a tub and shower combo. double sinks and a linen closet. Three additiional bedrooms, one with a walk-in-closet are roomy and comfortable. $850,00018 Ashton Drive Voorhees, NJ 08043
Courtesy: BHHS Fox & Roach-Cherry Hill, (856) 428-8000
View additional infoBack on the market. No fault of the seller. Nestled in the prestigious Sturbridge Woods community, this luxurious residence exudes elegance and sophistication from the moment you arrive. A picturesque brick front and meticulously landscaped yard, enhanced by enchanting landscape lighting, create unparalleled curb appeal. Stepping through the front door, you are greeted by a grand two-story foyer adorned with oak wood flooring, seamlessly leading to the dining room, living room, and kitchen. The main level features a versatile guest bedroom suite, complete with a full bathroom and expansive bonus room, perfect for guests or potential in-law accommodations. Entertain in style in the spacious dining room with scenic views, or cozy up by the gas fireplace in the great room, boasting two-story windows and engineered beams. The gourmet kitchen is a chef's dream, offering granite countertops, a breakfast bar with a sink, a wine cooler, and a walk-in pantry. Upstairs, the lavish master suite boasts an updated bathroom, skylights, an oversized shower, a free-standing soaking tub, and dual walk-in closets, while three additional bedrooms provide ample space and comfort accompanied by a full bathroom. The finished walk-out basement offers endless possibilities for recreation, plenty of storage space, a half bathroom, and an additional bonus room. The expansive fenced yard, two sheds, and paver patio create an outdoor oasis for gatherings and relaxation. With recent updates including a newer roof (2020), a newer 2-zone HVAC system (2016), new garage doors (2024), a newer refrigerator (2021), a new gas cooktop (2023), and a new wall oven (2023), this impeccable home epitomizes luxury living at its finest. $249,9002038 Main Street Voorhees, NJ 08043
Courtesy: BHHS Fox & Roach-Marlton, (856) 810-5300
View additional infoThis fully rehabbed condo (2022) is stunning. The Main Street complex is centrally located and in the heart of Voorhees Township. The kitchen has new white Shaker Style cabinetry, granite counters and stainless steel appliances as of the date of remodeling. Both full bathrooms have been professionally rehabbed with high end artistically chosen tile and fixtures. The upper bedroom loft in addition to the beautiful private en-suite bath has a small outside balcony as well. The second bedroom on the first floor is nicely sized and has a good sized closet as well.The Family room is spacious with high ceilings and a wood burning fireplace and a large outside balcony. All in all you will find this condo impressive and versatile. Highly acclaimed Voorhees Schools as well. $499,00042 Eastwood Drive Voorhees, NJ 08043
Courtesy: Keller Williams Realty - Washington Township, (856) 582-1200
View additional infoThe seller has decided to continue to market the property for sale. Please remind your buyers the home is AS-IS the seller will not be making repairs and will not accept contingencies. Now is your opportunity to live in the sought after Alluvium neighborhood of Voorhees! With some TLC this could be your dream home! Step inside to the wooden foyer where you will find the formal living room to your right with tons of sunlight. To the left of the entrance is the dining room also with wooden floors and tons of natural sunlight. Through the dining area is the kitchen with tile floors which looks onto another generously sized living room/den with a brick wall and gas fireplace. The sliding glass doors lead from the kitchen to the paver patio with private wooded large backyard. Down the hallway past the kitchen is a spacious pantry with a half bathroom to the right and garage to the left. Wrapping around as you continue down the hallway is the laundry area with huge storage closet and a back door to the yard. Upstairs there are four large bedrooms also with wooden floors along with a full bathroom in the upstairs hallway and a very large bathroom in the primary bedroom. There is a partially finished basement with plenty of room for storage or play area, office or anything you would like it to be! Large backyard the potential is endless. Home sold strictly AS-IS $240,0002035 Main Street Voorhees, NJ 08043
Courtesy: BHHS Fox & Roach - Robbinsville, (609) 890-3300
View additional infoWelcome to this captivating 2-bedroom, 2-bathroom 2-story condo unit nestled in the highly sought-after Main Street community. Upon entering, you'll be greeted by an atmosphere of charm and sophistication that beckons you to unwind and indulge. The spacious living area, ideal for hosting gatherings or simply relaxing in style, provides the perfect backdrop for creating lasting memories. As you traverse the polished hardwood floors, the allure of the wood-burning fireplace sets the scene for cozy evenings and intimate conversations. Step outside onto the inviting balcony, offering serene courtyard views that invite you to pause and embrace the tranquility of your surroundings. Storage is effortlessly addressed with ample closet space, ensuring organization and convenience in every corner. Plus, the added convenience of garage parking guarantees both comfort and security for your vehicle. Ideally located near shopping, dining, and with easy access to Philadelphia and the shore, this residence epitomizes the ultimate blend of comfort and convenience. Whether you crave a peaceful sanctuary or a bustling urban lifestyle, this home promises to fulfill your every desire, offering a life brimming with endless possibilities and unmatched satisfaction. $230,0001033 Main Street Voorhees, NJ 08043
Courtesy: Keller Williams Realty - Cherry Hill, (856) 321-1212
View additional infoLOCATION, LOCATION, LOCATION. This beautiful two-story condo is located in desirable Main Street in Voorhees and offers a perfect blend of comfort and open living space. This home boasts two bedrooms and two full baths, conveniently located on each floor. The living room features a fire place and vaulted ceiling, creating a feeling of spaciousness and grandeur. This open concept living space is ideal for entertaining and fostering a sense of togetherness. Step out onto the main floor balcony to enjoy a morning coffee or relax in the fresh air. The upstairs loft bedroom provides a private retreat with ample space and natural light. It also features an en-suite full bath for added convenience and a walk-in closet for ample storage. To top it all off, the loft bedroom boasts a second balcony, offering additional and private outdoor space. With some fresh paint and minor tweaks, this property is priced right and poised to be your perfect custom space. The water heater is newer and furnace & A/C are both less than a year old! The HOA maintains the outside of the home, snow removal, and more for easy stress-free living. Remember, this home offers extra security being one of the few truly private and gated communities in the area and also has covered parking available. Conveniently located near shopping and restaurants, this home features easy access to main roads and will make your commute a breeze. This exceptional location, coupled with the condo's impressive features, creates a perfect place for those seeking a comfortable, stylish, and secure home in Voorhees. It is verified and this HOA allows FHA financing! $999,9004 Pembrooke Drive Voorhees, NJ 08043Open House: Saturday, 5/4 12:00-3:00PM
Courtesy: Keller Williams - Main Street, (856) 858-2200
View additional infoWe are honored to present this palatial 4 bed, 5 full and 2 half bath, at 4 Pembrooke Dr in the highly sought after Sturbridge Estates in Voorhees. This home has everything you could want in a home from the bedrooms which all have a bathroom, multiple rooms for the new occupants to spread out from office space, to formal living room, formal dining, a family great room to an outdoor oasis with an in-ground pool with a waterfall feature, outdoor bar with gas grill, pool house, and a finished basement (which part could be made into an in-law apartment that is currently used as a 5th bedroom, closets and direct access to a full bathroom) and PLENTY of storage throughout. The main floor offers a grand entrance with a 2 story ceiling with a overlook from the 2nd floor hallway. The office is directly to your left when you enter with French doors for privacy and custom built in cabinets and bookcases. A formal family room is wide open for great entertainment space, a powder room, formal dining room with crown molding which moves into the enormous kitchen with many great offers such as: Bosch double wall oven, dishwasher, Sub-Zero refrigerator, a wide range electric stove with built in double griddle and exhaust, a double sink with a built in garbage incinerator , island with seating and a prep sink with a brand new faucet as we as a garbage disposal. The eat-in section of this kitchen has a bay window which overlooks the in-ground pool with paver surround and backyard. The family room off of the kitchen has built-in cabinetry, a gas fireplace with stone surround and a second stairway to the second floor bedrooms. Finishing off the main floor is a nice sized laundry room with a wash basin sink included, closet, powder room and access to the three car garage. The upper floor does not disappoint with the primary bedroom at the access point of the open hallway. It has two walk-in closets and the third is a standard closet. The primary bathroom is amazing with vanity seating, double sinks, tiled stall shower with glass surround, a water closet and jetted two person tub with window overlooking the backyard. There are three bedrooms at the end of the hallway with the front room being a suite with full bathroom with tub/shower combo and walk-in closet and custom built in cabinetry and desk. The third bedroom mimics the front with custom cabinetry and desk, full bath and walk-in closet. The fourth bedroom has plenty of space with a full bath and standard closet. The crown jewel of this home is the massive basement with 9 ft ceilings, fully finished with storage, a custom craft room, wet bar with wine chiller, a full mirrored workout gym room, full bathroom, a massive room with closet to use as a 5th bedroom and a secondary family room. There is a walkup access with dormers located in the storage section of the basement off of the lower level family room. The owners have updated the sprinkler system, a new pool system that can be operated from a phone application , and an outside shed turned into a pool house with tile flooring for everyone to access while utilizing the pool. The back deck has been completely redone with Trex decking, led lit steps from the deck to paved patio, custom made doors so you can utilize under the deck for storage. Built in basketball net that has full electric and LED lights to play a fun game of nigh-time basketball. All out door lighting has been updated to LED lighting to support the already energy efficient home. Brand new roof with warranty put in 2/2024 How may I help you?Get property information, schedule a showing or find an agent |
|||||||||||||||||||||||||||||||||||||||||||||||||||||||||||||||||
Copyright © Metropolitan Regional Information Systems, Inc.


