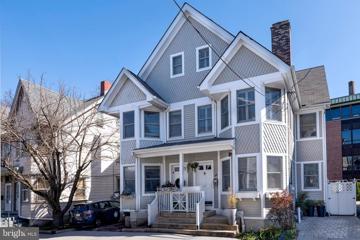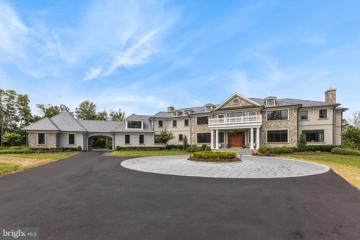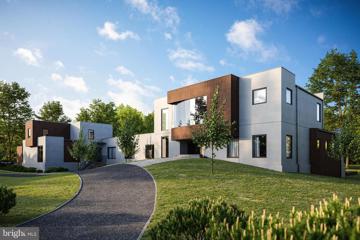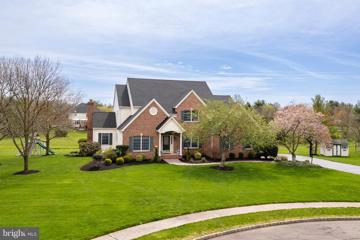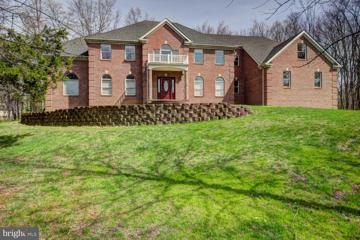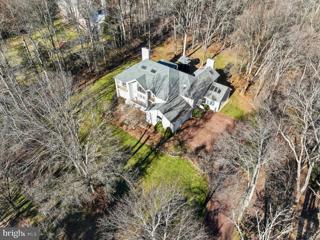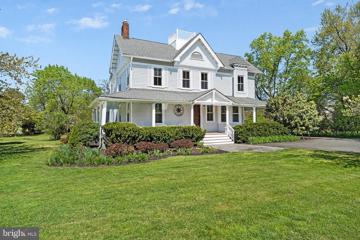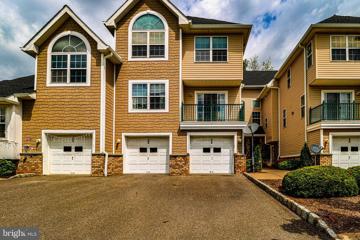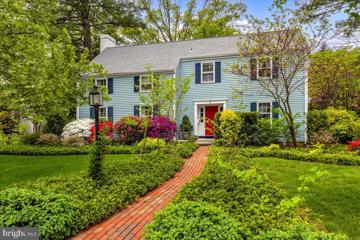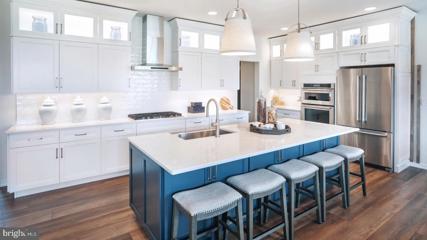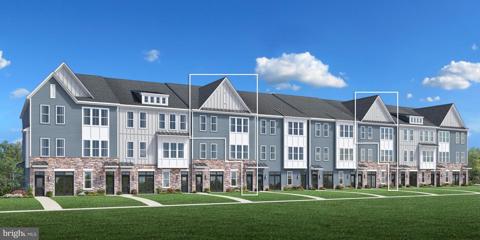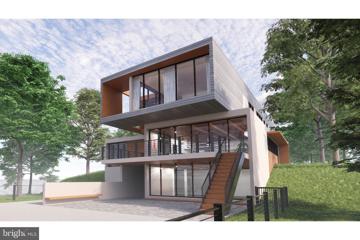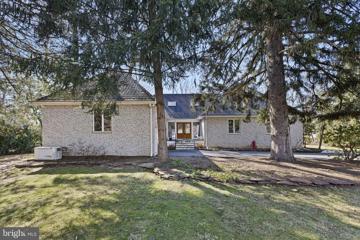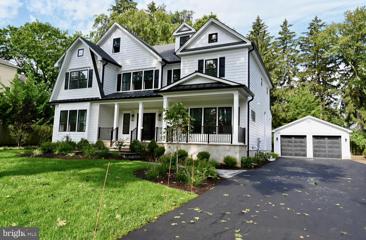 |  |
|
Blawenburg NJ Real Estate & Homes for SaleWe were unable to find listings in Blawenburg, NJ
Showing Homes Nearby Blawenburg, NJ
$1,285,00027 Bank Street Princeton, NJ 08540Open House: Sunday, 5/19 12:00-2:00PM
Courtesy: Callaway Henderson Sotheby's Int'l-Princeton, 6099211050
View additional infoHistoric Bank Street, a little lane chock full of charm tucked into the western side of downtown Princeton, is literally just a few steps from Princeton Universityâs beautiful campus. This surprisingly spacious twin is among the handsomest and largest on the recently repaved street and comes with a paver stone driveway. Open the gated fence and head back to the enclosed patio, your own little urban oasis! Plentiful windows light up the interior, especially the cozy living room, where a window seat follows the shape of a big bay. Hardwood floors continue from here, while rooms dramatically increase in size, including the central family room and the dining area, which easily accommodates a table for eight. The open kitchen has quartz countertops and ample storage in warm shaker-style cabinetry. Donât miss the powder room, perfectly placed nearby. All of the bathrooms have tiled walls and louvered shutters for a clean, custom look. Double marble-topped sinks are handy extras in both baths upstairs. Three bedrooms occupy the second floor, while a fourth skylit bedroom is a get-away-from-it-all suite spanning the top floor. Even the basement over-delivers with high ceilings, opening possibilities for uses other than just storage. This is downtown living at its best! $6,475,000280 Carter Road Princeton, NJ 08540
Courtesy: Avallon Real Estate Group, (609) 436-5221
View additional infoPrivately nestled 1500 hundred feet from the road, and only 4 miles from downtown Princeton, you will find this gated, very private property created for the most illustrious homeowner. This estate is a one of a kind masterpiece recently completed in 2022. Quintessential classic architecture and timeless design choices, including classic stone accents, soaring ceilings and wide, dark natural hardwood floors throughout, this home seamlessly blends indoors with the natural elements outdoors. Situated on 11 acres, the expansive views of plush landscaping and mature trees offer privacy and serenity. The grand entry foyer leads to a stunning dining room, living room, home office, library, eat-in chef's kitchen, family room, and large guest bedroom, all with generous fenestration. A grand stairway leads to five bedrooms on the second floor, all with their own bath, including a grand master bedroom with his / hers closets as well as his / hers bathrooms. Additionally, you will find a second laundry room, and den / TV, family room, game room and an additional staircase which leads you downstairs to the first floor family room. A mirrored curved staircase provides the entrance to the lower level that offers plenty of sunshine, and high ceilings. This floor, larger than some homes, is a complete indoor retreat, with a full-size bar, recreation room, kids playroom, theater room, another full bath and wine room. It is also important to note, that the heating and air conditioning of this estate is geothermal, which is classified as a renewable and efficient energy source. New construction home owners warranty included. Just 4 miles to downtown Princeton and located in the middle of NYC and Philadelphia, the estate lies between the TPC Gary Player designed Jasna Polana Golf Club Course and The Ridge at Back Brook, a Tom Fazio design. With beaches and ski resorts, each an hour away, you are not too far from any activity your family could ever desire throughout the four seasons of the year. This is truly a one-of-a-kind property for the most discerning buyer.
Courtesy: Callaway Henderson Sotheby's Int'l-Princeton, 6099211050
View additional infoWith this sunny and spotless Palmer Square studio, you'll always have entertainment, transportation, boutiques, cafes and fine dining right at your doorstep. Take part in seasonal festivities, including Princeton's annual tree lighting, or quietly enjoy a bird's eye view from your windows. The unit is brimming with all the expected character, like a traditional fireplace and hardwood flooring. An efficient stainless steel Pullman kitchen is conveniently hidden away behind louvered doors. The bathroom has clean, classic fixtures and a freshly tiled tub/shower. Extra storage and laundry facilities are right downstairs and parking is guaranteed. Residents also have access to the peaceful courtyard decorated with bountiful urns around a central fountain. The building's entry is tucked beneath a stone archway, providing additional charm and protection from the elements. This is the perfect pied-a-terre, investment property or town 'n gown getaway. $895,0001203 Canal Road Princeton, NJ 08540Open House: Saturday, 5/18 2:00-4:00PM
Courtesy: Callaway Henderson Sotheby's Int'l-Princeton, 6099211050
View additional infoThis boldly designed home is a surprising find, the result of an impressive renovation and expansion. Every corner showcases a thoughtful infusion of luxury and urbane chic that youâd never guess from the road. The family room addition, with floor-to-ceiling windows that flood the space with natural light and views, features industrial floating shelving that adds a touch of steely flair. The kitchen is the culinary answer to perfection, boasting top-of-the-line finishes and appliances, including a Subzero fridge, dual Thermador ovens, a Bosch dishwasher, and a Gaggenau cooktop. A fireplace in the breakfast room will encourage cozy gatherings, adding a touch of intimacy to the space. The dining room exudes the grandeur of days gone by with its ample size and ability to host dinners of practically any size. Meanwhile, the fireside living room offers a space where uninterrupted views of the canal provide a picturesque backdrop for moments of relaxation. Above, within the addition, the main suite features eye-catching walls of closets and a luxe en suite bathroom. Here, an oversized shower, radiant floors, and a transom-topped mirror provide a spa-like ambiance. Three additional bedrooms and two more bathrooms complete the upstairs. Beyond the house, this peaceful property has multiple outbuildings. One could be an ideal space for a studio or home office, complete with heating, cooling, and a half bath. Two others provide shelter for machinery and cars, while a gardener's shed adds functionality to the picturesque landscape. Surrounded by flowering trees, plants, and shrubs and backing up to a rolling green meadow, this home is a sanctuary where scenic vistas and fragrant breezes converge. $2,200,00013 E Shore Drive Princeton, NJ 08540
Courtesy: Compass New Jersey, LLC - Princeton, (609) 710-2021
View additional infoA truly exceptional lake-side residence nestled in the prestigious enclave of Elm Ridge, Princeton. This all-brick home is situated on a sprawling 3.35-acre lot, offering unparalleled lakefront living and an array of amenities for an active lifestyle. The property features a professional-sized tennis court, a captivating in-ground pool with an exhilarating water slide, plus 400 feet of private lake-frontage, providing breathtaking views and endless opportunities for outdoor enjoyment. The two-story wainscoted foyer sets the stage for the homes timeless interiors. Flanked by gracious dining and sitting rooms, each adorned with a charming fireplace and custom cabinetry. The spacious kitchen, complete with an expansive windowed wall overlooking the lake, is a culinary haven for any discerning chef. The stunning great room, featuring a wet bar, raftered wood ceiling, and a grand arched window, serves as the perfect gathering space for family and friends. With six bedrooms, including an in-law or au pair suite on the main level, study, sun room and more, this residence offers ample space for comfortable living and guest accommodations. The finished walk-out lower level provides a versatile area for entertainment and relaxation, currently used as a gym, the French doors open onto a brick courtyard. Outside, the beautifully landscaped grounds are adorned with bluestone and brick terraces, creating a serene outdoor oasis for al fresco dining and leisure. Embrace the epitome of gracious living in this exceptional waterfront estate, where every detail has been thoughtfully curated to offer an enduringly welcoming and luxurious lifestyle. $3,488,000114 Lambert Drive Princeton, NJ 08540
Courtesy: RE/MAX of Princeton, (609) 921-9202
View additional infoOne of a kind contemporary masterpiece that balances clean lines with strong connection to the outdoors, creating a truly unique modern retreat. Situated on over three acres, surrounded by lush greenery with tranquil sights of the Stony Brook, this house will exceed your expectations in the new norm era, as homes are becoming to be the main place we work and play. Uniquely practical and functional 9500+ sq. ft., 7 bedrooms 7/1 bathrooms, 3-car garage, entertainment area, 2 laundry rooms with an additional washer/dryer prep in the primary dressing room, multiple storage rooms, this house will offer your entire family and guests the luxury of privacy and comfort. The grand foyer invites you to the sound proof club room designed for a home theater or a piano lounge. To the right of the main entrance is a guest suite/home office with a private bathroom and a closet. Make a left to enter an open floor area starting with a sitting room, which leads into the family room. Take a moment to relax in a warm ambiance created by a double-sided see through fireplace. Proceed into the formal dining area, and then into the large kitchen. The main kitchen features high-end European style cabinetry, state of the art integrated appliances with a focal point of an island finished with durable quartz countertops. Adjacent to the main kitchen are two additional large spaces. One is designed for a prep (secondary kitchen). The other is a walk-in pantry. A two-level covered lanai is prepped for your dream outdoor kitchen to entertain your guests and enjoy cookouts with amazing panoramic views. Primary living quarter is conveniently located in the east wing of the main level and offers views of the spacious yard and a private exit to an oversized deck. A large sitting room compliments the bedroom. Expect custom designer finishes in the spa-like primary bathroom and a spacious dressing room. The west wing features a guest suite on the upper level with a kitchenette space and offers privacy and convenience via a separate entrance. This completely reimagined modern retreat is built by the Accel Building Co. design-build team. 114 Lambert Dr. is one of only three homes in Princeton built utilizing ThermaSteel panels, a high-tech superior alternative to traditional wooden frame, ready for the most environmentally conscious homeowners. Exceptional insulation provides a quiet, energy efficient home (please see attached documents for more information). The composite structure is fire retardant, impervious to mold, mildew, decay, and termites. This gorgeous lot bordering picturesque Stony Brook is in close proximity to Princeton Downtown, Princeton Junction Train Station (trains to NYC & Philadelphia), Penn Medicine Hospital at Princeton, and easy access to major roadways, shopping, dining and leisure. TO BE BUILD! Estimated construction completion : Spring 2025 $1,150,00011 Farmstead Court Belle Mead, NJ 08502
Courtesy: Callaway Henderson Sotheby's Int'l-Princeton, 6099211050
View additional infoA beautiful house in a beautiful setting, this home will both surprise and delight! On a cul-de-sac, backing to a scenic knoll, it was expanded in the main suite and another bedroom, creating extra spaces for dressing and storage in the primary bedroom and a whole other room for homework or overnight guests in the second bedroom. With wood floors in all but a few spaces, rooms really sparkle. The first floor features formal rooms, the family room with two skylights and a fireplace, an updated powder room, laundry, and the kitchen. Here, thereâs a big pantry closet, stainless appliances, a casual dining area that opens to the deck, and even a built-in desk. Split stairs lead up to four bedrooms. In addition to the dressing room expansion with big closets, the main suite has two additional walk-in closets and a big private bath. The basement is finished for television and games, with a bathroom, a gym space, and a mini kitchen. $1,699,00014 Benedek Road Princeton, NJ 08540
Courtesy: Corcoran Sawyer Smith
View additional infoDiscover the potential of this charming Colonial, where you can unleash your creativity and add your personal touch. Welcome to this sunlit and spacious, elegant 5 Bedroom, 5.5 Bath custom built Colonial set discreetly back on almost 2 acres in the exclusive private neighborhood of Rosedale Estates, located in Lawrence Twp. with a Princeton address. This home boasts 4,795 sq ft of living space on the main and 2nd level. Complemented by a two story foyer, there are the Living Room, a Study Room with French Doors and formal Dining Room. Also, on the main floor is a complete in-law suite with full bath. The kitchen, equipped with a full wall of cabinetry, with granite and corian counters, adjoins a spacious breakfast area with Palladian window and skylights. The Butler's Pantry provides additional cabinetry and granite counter space. A handsome Fire Place trimmed in carved mahogany & marble enhances the two story Great Room. Also, a 2nd staircase leads upstairs and a sliding glass door accesses the back yard. The 2nd floor offers a large Primary Suite with Bath, Sitting Room and extra large walk-in closet. The Princess Suite is elegant with a sitting area and private bath. Two additional Bedrooms with hall Bath complete the upstairs level. A huge Finished walk-out Basement has 10' ceilings and offers an additional 2,000 Sq ft of living space, ideal for relaxation and casual entertainment. The Basement has a full Bathroom, Kitchenette, and plenty of room for dining, family entertainment, office and bedroom space. The home has state-of-the art wiring for home networking, home theatre, 3 zone HVAC and connection for emergency generator power backup. Hunter Douglas window treatments throughout house provides variable light control. Oversized 3 Car Garage offers additional storage space. Embrace the opportunity to transform this home into your dream haven with a little tender loving care. Minutes to Princeton, Shopping Malls, I-95 and railway stations, for easy access to NYC or Philadelphia. $2,997,00018 Elm Road Princeton, NJ 08540
Courtesy: RE/MAX of Princeton, (609) 921-9202
View additional infoPRE-CONSTRUCTION PRICE! TO BE BUILD! Estimated completion SPRING 2025. Exciting plans are underway for a sustainable custom home in the heart of the former Princeton Borough, situated across the street from Marquand Park, renowned for its picturesque arboretum, and just a leisurely stroll to Downtown Princeton! Stay tuned for updates as Accel Building Co. brings this vision to life. Alternatively, seize the opportunity to customize this home, enclosed by a brick fence, to your exact specifications and be part of the journey from blueprint to reality at a special pre-construction price. Additionally, an Accessory Dwelling Unit can be built, offering unparalleled potential as a guest house or rental property, or it can be sold separately, maximizing the value of your investment. Preliminary floor plans and specifications are available upon request. This brand new modern retreat is built by the Accel Building Co. design-build team. 18 Elm Rd. is one of only few homes in Princeton built utilizing ThermaSteel panels, a high-tech superior alternative to traditional wooden frame, ready for the most environmentally conscious homeowners. Exceptional insulation provides a quiet, energy efficient home (please see attached documents for more information). The composite structure is fire retardant, impervious to mold, mildew, decay, and termites. TO BE BUILD! Estimated construction completion : Spring 2025 $2,000,00016 Benedek Road Princeton, NJ 08540
Courtesy: Coldwell Banker Residential Brokerage-Princeton Jc
View additional infoWelcome to this beautiful estate home in the prestigious Rosedale Community. This stunning and spectacular white Belgian Brick from top to bottom custom built home nesteld in almost 2 acres fenced in land with Estate Quality Jerith Fence and imposing entrance gates is one of a kind in Princeton area. Only 7 minutes from Downtown Princeton, this home is a harmonious fusion of tranquil retreat and cosmopolitan accessibility, offering a luxurious lifestyle that seamlessly balances the best of both worlds. Mid way between NYC and Philadelphia with prestigious and exclusive private schools only a stone throw away makes this home a dream to own. Graceful statues welcome you at the entrance along with a custom-made chandelier from Europe, Italian marble and Indian granite floors. This house offers a lot of living space including a library , a luxurious spa bathroom , sunroom and more. Stepping outside a sprawling backyard, the huge patio provides a perfect setting for outdoor entertainment. The expansive lot offers endless possibilities for gardening, play or even the addition of a pool. Previously approved for tennis court and pool by township to be renewed or opportunity for reapplying. Every bedroom has a balcony. The luxurious spa master bath is a symphony of indulgence, and the master bedroom is bathed in the soft embrace of natural light, inviting you to stargaze from the comfort of your bed. Entire house has 12 large skylights and 3 live fireplace. This is a STONE & BRICK house. Seller is giving a credit for kitchen renovations. $800,00032 Trent Place Belle Mead, NJ 08502
Courtesy: Compass New Jersey, LLC - Moorestown, (856) 214-2639
View additional infoWelcome to 32 Trent Place, where modern sophistication meets timeless charm in the heart of Montgomery/Belle Mead. Nestled in a serene neighborhood on a meticulously landscaped lot with lush greenery, this stunning property offers a perfect blend of luxury living and suburban comfort. This property is a tranquil oasis for relaxation and enjoyment. From the moment you arrive, you'll be captivated by the peaceful ambiance and picturesque surroundings.Step inside the home to discover a beautifully appointed interior. The spacious living areas feature an abundance of natural light, high ceilings, hardwood floors, and designer finishes .The heart of the home, the gourmet kitchen, is a chef's dream come true. Equipped with top-of-the-line appliances, custom cabinetry, and granite counter tops. Retreat to the luxurious bedrooms, each offering a peaceful sanctuary for rest and relaxation. The master suite is a true haven, complete with a spa-like ensuite bath and ample closet space, providing the ultimate in comfort and convenience. Step outside to the expansive yard, where endless possibilities await. Whether you're hosting al fresco dinners on the patio, or enjoying games on the lush lawn, this outdoor oasis is sure to impress. Conveniently located with easy access to a wealth of amenities, including shopping, dining, parks, top-rated schools, as well as close proximity to major highways and public transportation options. Don't miss the opportunity to make 32 Trent Place your own. With its unmatched combination of style, comfort, and convenience, this exceptional property is ready to welcome you home!
Courtesy: Arya Realtors, (609) 777-5566
View additional infoWelcome to 7 Alta Vista Dr. in Princeton, NJ! This stunning home boasts 3 bedrooms and 2.5 bathrooms and sits atop 1.38 acres of land, providing ample space for outdoor activities and relaxation. Upon entering the home, you'll be welcomed by a spacious layout.The living spaces are open, bright, and airy, with plenty of natural light and 2 fireplaces. The kitchen features maple cabinets, granite countertops and ceramic tile floors. The center island workspace offers ample prep space. Upstairs, there are three generous-sized bedrooms that provide plenty of living space to sleep, work, or play. 2 Car garage. Nestled in Hopewell Township, with a Princeton mailing address, this property grants easy access to the renowned Princeton Boro, major commuter routes, and nearby train stations. Adding to its allure, the highly sought-after Elm Ridge Park is in close proximity, adding a touch of allure to this truly enchanting home. Seize the opportunity to claim this remarkable property as your own. $2,695,00042 Gulick Road Princeton, NJ 08540
Courtesy: BHHS Fox & Roach - Princeton, (609) 924-1600
View additional infoA Modern Masterpiece in the Littlebrook Section! Nestled in the coveted Littlebrook area of Princeton, this newly renovated and expanded home at 42 Gulick Road represents the pinnacle of modern elegance and thoughtful design. Set on a serene half-acre lot, the property boasts a quiet neighborhood ambiance combined with luxurious living spaces, high-end finishes and wonderful use of private outdoor spaces. As you approach, the home commands attention with its striking Hardie Plank facade, accented by sophisticated black-trimmed windows. The meticulous hardscaping enhances its curb appeal, featuring a paver walkway that meanders from the front around to a raised patio at the side of the house, and yet another raised patio at the back of the houseâperfect for seamless indoor-outdoor living. Upon entering, you are greeted by a versatile first-floor study tucked behind double doors, complete with an oversized window overlooking the lush front lawn and direct patio access, providing a tranquil escape from the workday. This room also includes an en suite bath, offering flexibility as a guest suite or additional bedroom. The heart of the home is the expansive great room, where large windows flank a stylish gas fireplace, and sliding glass doors open to a side patio and the impressive rear raised patio. This outdoor haven is ideal for al fresco dining and entertaining, enveloped in the tranquility of your private backyard. Adjacent to the great room, the gourmet kitchen is a chef's delight, featuring a large island with a prep sink, wine fridge, and seating under elegant pendant lighting. Gleaming quartz countertops and pristine white cabinetry provide a fresh and inviting atmosphere, complemented by top-of-the-line appliances, including a SubZero refrigerator and a 36" Bosch Pro gas range. The adjacent dining room, with dual sliding doors, extends the living space outdoors, enhancing the flow and utility of this magnificent home. Upstairs, a cozy pajama lounge serves as a central hub, leading to four well-appointed en suite bedrooms. Two bedrooms share access to a charming balcony, adding a touch of luxury to everyday living. The primary suite is a sanctuary of its own, featuring a spacious dressing room, access to a large private balcony, and a grand en suite bathroom with a double vanity, large multi-head shower, and a freestanding tub. The finished basement offers additional versatile space, ideal for a recreation area, plus a home gym, play room or extra office, ensuring comfort and convenience on every level. A discreetly housed sump pump promises peace of mind, however, the builder has painstakingly prepared the land to prevent water drainage problems, so you just may never get to hear the sump pump in use. Located just moments from Lake Carnegie and downtown Princeton, this home is perfectly positioned for both privacy and accessibility, near top-rated schools, shopping, dining, and recreational venues. Experience the perfect blend of style, comfort, and location at 42 Gulick Roadâa truly exquisite property awaiting its next discerning owner.
Courtesy: Keller Williams Premier, (609) 459-5100
View additional infoSmart and Sophisticated Townhome in desirable Montgomery Township with excellent schools. Flexible floorplan for work from home space allows for expansion into the basement and in the fabulous upper loft complete with closet. High quality neutral engineered wood flooring in LR DR and Kitchen, Upgraded neutral carpeting throughout. Large eat in kitchen boasts Quartz counters and newer stainless steel appliances. Upgraded bathrooms including designer tile in the Owner's bathroom. This well taken care of home features quality window coverings, beautiful view of trees from the balcony in the Living room, Large circle top windows in owners bedroom and in loft add to the beautiful natural light of this home. Easily accessible to all Central New Jersey Pharma companies, Princeton University and Rutgers University. A home to be proud of with community amenities !!! Close to shopping and all conveniences!
Courtesy: EXP Realty, LLC, (866) 201-6210
View additional infoWelcome to 707 Rosedale, where your dreams meet endless possibilities! Situated on just over 3.6 acres of prime land in the highly coveted Princeton area, this property beckons investors, builders, and end users alike to bring their vision to life. Surrounded by the beauty of nature, this expansive plot offers the canvas for your next masterpiece. Whether you're inclined to restore the existing ranch-style home to its former glory or embark on the journey of building your custom dream home, the choice is yours. The current residence boasts 2,400 square feet of living space, providing a solid foundation for renovation or expansion. With a little TLC, it can be transformed into a charming retreat that reflects your unique style and preferences. Investors will appreciate the prime location of this property, with its close proximity to major transportation hubs, shopping centers, and amenities. The potential for substantial returns on investment is undeniable in this highly sought-after area. Builders, seize the opportunity to create a one-of-a-kind masterpiece that stands as a testament to your craftsmanship. With ample space to work with and a supportive community of neighboring custom homes, the stage is set for something truly extraordinary. Families seeking the perfect place to call home will be delighted by the convenience and quality of life that Princeton offers. From top-tier schools to easy access to urban conveniences, this location truly has it all. Don't let this incredible opportunity pass you by. Whether you're an investor looking for your next lucrative venture, a builder with a passion for creating excellence, or a discerning homeowner in search of the perfect sanctuary, 707 Rosedale awaits your touch. Schedule your viewing today and take the first step towards realizing your dreams in this exceptional Princeton property! $1,350,000196 Grayson Drive Belle Mead, NJ 08502
Courtesy: Century 21 Abrams & Associates, Inc., (609) 750-7300
View additional infoWelcome to 196 Grayson Drive, where luxury meets functionality in this highly upgraded 5 bedroom, 4.5 bath property. As you step inside, you're greeted by the warmth of wood flooring throughout the first floor, adding a touch of elegance to the space. The conservatory boasts designer ceramic tile flooring, creating a beautiful and inviting atmosphere. Recessed lights adorn both the first floor and all bedrooms, providing ample lighting and a modern touch. The kitchen comes with stainless steel appliances, cherry cabinets, ceramic tile backsplash, and corian countertops, offering both style and practicality. Relax in the 2-story family room, complete with a gas fireplace adorned with custom molding and marble, creating a cozy ambiance for gatherings or quiet evenings at home. This home is equipped with upgraded utilities, including 3 zone heat and air, electronic air cleaners, central humidifier, and upgraded exhaust fans in the bathrooms, ensuring comfort and efficiency year-round. Experience the epitome of luxury living at 196 Grayson Drive, where every detail has been carefully curated for the discerning homeowner. $1,350,0005 Riverside Drive Princeton, NJ 08540
Courtesy: Queenston Realty, LLC, (609) 924-5353
View additional infoA classic William Thompson center hall colonial in Riverside, extensively landscaped, close to Riverside Elementary School and everything Princeton has to offer! A gracious entrance foyer welcomes you into the home, and to the large and inviting living room. The brick fireplace with wood mantel creates a natural focal point for the room, and has storage for wood too! The glass sliding doors lead to a charming sunroom and entices you into the beautifully landscaped English style low maintenance garden, which is fully fenced to protect from deer. Across the foyer is the formal dining room, with chair rail for added elegance. The powder room is in the foyer along with two large coat closets. The kitchen, breakfast nook, and family room are reached from the foyer. The kitchen has white appliances, with green granite counters complemented by a backsplash of hand made ceramic tiles and glass accent tiles. There is a pantry too, as well as more storage space! The breakfast nook and the family room each have a cozy bay window with seating that overlooks the garden. There is easy access to the fenced garden from the family room, which includes beams, built-in bookcases, and more storage. Just off the family room, there is a mud room / laundry which leads to the two-car garage and spacious parking area. On the second floor, the primary bedroom suite has the feeling of a charming bed and breakfast inn, opening onto a long covered balcony with ceiling fans, and overlooking the enchanting garden. Imagine sitting out here with your morning coffee and contemplating the day ahead! The ensuite bath has been recently renovated with a shower and large vanity. The vanity countertop is quartz and perfectly matches the ceramic wall and floor tiles; the backsplash and shower inset boxes are marble. Bedrooms 2, 3 and 4 all share the second bathroom, including a full tub. In one of the bathroom linen closets there is a laundry chute that goes directly to the laundry room. The second story and most of the main floor have hardwood floors. The basement is partially-finished and provides excellent storage, including a cedar closet. A large garden shed offers welcome storage for garden equipment and tools. A great home in an excellent location, see it today!
Courtesy: Toll Brothers Real Estate, (908) 537-1915
View additional info3 Bedroom, 3 full bath townhome to be complete for Summer move-in. Conveniently located in West Windsor Township, this townhome community offers easy living for all ages. This two story home, features a full bath on the first level plus 3 bedrooms and 2 full baths on the 2nd level. This home will be completed by end of summer, just in time for school. The white kitchen features a spacious island with granite counter tops, stainless steel appliances including a 36" Whirlpool side-by-side refrigerator, vented exhaust and a dedicated pantry. Open concept living for entertaining, and a sliding glass door leads to a private patio. Primary bedroom suite features a walk-in closet, lavish bath with dual sinks and walk-in shower with seat. The direct entry garage includes and Electric Vehicle pre-wire plus the community will have EV charging stations. A shuttle to the train station, clubhouse with outdoor pool, fitness center, and more add to the appeal of this luxury townhome community. Local sidewalks lead to shopping and coffee shops. Don't miss this opportunity. Schedule your visit soon!
Courtesy: Toll Brothers Real Estate, (908) 537-1915
View additional infoConveniently located in West Windsor Township, this townhome community offers easy living for all ages. This three level home, 3 bedroom home features a spacious loft on the 3rd level, cathedral ceiling great room, and spacious master suite with private balcony. The gourmet kitchen includes a spacious island with granite counter tops, stainless steel appliances including a 36" Whirlpool side-by-side refrigerator, vented exhaust and a dedicated pantry. Open concept living for entertaining is complimented by a grand cathedral ceiling. Primary bedroom suite features a walk-in closet, lavish bath with dual sinks and walk-in shower with seat. The direct entry garage includes and Electric Vehicle pre-wire plus the community will have EV charging stations. A shuttle to the train station, clubhouse with outdoor pool, fitness center, and more add to the appeal of this luxury townhome community. Local sidewalks lead to shopping and coffee shops. Don't miss this opportunity. Schedule your visit soon! $1,599,00063 Patton Avenue Princeton, NJ 08540
Courtesy: Keller Williams Real Estate - Princeton, (609) 987-8889
View additional infoThis elegant and contemporary, 3 bedroom and 3.5 bathroom home, is in the convenient neighborhood of Jugtown, just minutes walk to downtown Princeton and all it has to offer. Built by custom home builders RB Homes, impressive finishes and details abound; custom crown molding, built-in shelving, rich hardwood floors, decorative stone, and tile mosaics. The kitchen features a leather-finish granite countertop with a pull-up island for every day meals. This is the ultimate chefs-kitchen, including top of the line stainless steel appliances, black granite counters, and sliding doors that open to an outdoor patio. The gas fireplace is a focal point for family and friends to gather, surrounded by built-in bookcases and tasteful tile. The large windows create beautiful, sun-filled family and dining spaces. Upstairs, 3 spacious bedrooms feature organized closets and inside access to bathrooms. The primary bedroom suite includes a marble-tiled bathroom and large walk-in closet. Additionally the finished basement can accommodate a childrenâs playroom, or room for craft and study. Top-rated Princeton Public Schools include Riverside Elementary School, Princeton Middle School, and Princeton High School. Easy access to Princeton University and NJ Transit Princeton Junction Station to NYC and Philadelphia.
Courtesy: Callaway Henderson Sotheby's Int'l-Princeton, 6099211050
View additional infoAn Exceptional Blend of Architectural Elegance, Outdoor Beauty and Historical Worth - With an enthralling narrative that goes back to the Revolutionary era and enchanting grounds that include two lots with a rare timber-frame barn, this stately home is a significant part of Princetonâs rich history. Charles Steadman, the prolific architect who transformed both the town and university with his signature Greek Revival style, began with a modest 18th century dwelling and created an elegant residence with high ceilings, carved marble fireplaces, grand pocket doors and all the exceptional millwork one would expect from an interior of this caliber. What may come as a surprise is the beautiful condition of these features, including original floors, and the overall livability of the comfortable rooms. Even the basement is as welcoming as it is functional with a fireplace-accented office and a rec space with built-ins and brick floors. Tucked away on the main floor, a tavern-like room clearly marks the oldest section of the home with a cooking fireplace, a beamed ceiling and even a handy half-bath. A little covered patio draped in wisteria opens to the yard, as does the sunny kitchen addition. A breakfast room lined with windows and storage is a casual alternative to the banquet-sized dining room. Outdoor entertaining is another appealing option with a stone terrace overlooking a sweep of lawn studded with majestic trees, the site of more than one happy wedding celebration. The homeâs second level includes four spacious bedrooms with more tall ceilings, plentiful windows and handsome fireplaces. Three of them have adjoining baths. The top floor is a charming hideaway with a fifth bedroom and fourth full bath, along with valuable cedar-lined storage. Of course, the picturesque barn has all the storage you could ever need and potential to be so much more! Come experience the magic of this historic property for yourself and learn more about its fascinating past. $2,340,000215 Carter Road Princeton, NJ 08540
Courtesy: Callaway Henderson Sotheby's Int'l-Princeton, (609) 921-1050
View additional infoBUILD TO SUIT !! The latest creation by esteemed Princeton architect Joshua Zinder is set to come to life on a picturesque 3-acre plot surrounded by the natural beauty of woodlands, just minutes away from downtown Princeton. Embracing a decidedly modern and open approach with a focus on sustainability, the "Plank House" draws inspiration from a clean-lined European aesthetic, setting it apart in the local architectural scene. The second floor, boldly cantilevered, gives the illusion of floating in mid-air, offering breathtaking views through expansive glass panels that showcase the surrounding leafy branches and azure skies. Even the lower level, designed as a walk-out space, maintains a bright and airy atmosphere. The formal rooms, displaying a slightly more traditional style, share a fireplace, while the kitchen and casual living areas boast an open layout adorned with responsibly harvested wood beams and sleek metal or textural terra cotta accents. This stage of the project allows for ample customization options. Alongside four upper bedrooms, a main-level suite caters to guests or those working remotely. Outdoor living is a key consideration, with a deck and patio already included, and additional recreational features such as a pool are proposed as potential add-ons. Emphasizing energy efficiency, JZA+D is committed to meeting or surpassing LEED, Passive House, and Energy Star standards, ensuring a forward-thinking and environmentally conscious approach to construction. Architect/Owner will be happy to speak to any buyers who may have a different design in mind. $1,725,10060 Prince William Court Princeton, NJ 08540
Courtesy: BHHS Fox & Roach-Princeton Junction, (609) 799-2022
View additional infoNestled in trees near the end of a coveted cul-de-sac, this is the property to end your home search. Professional landscaping, curved approach, with lovely landing will greets you and your family. Inside this 5 bedroom home features contemporary flair with glassed in family room, burnished oak floors and volume ceiling. Sliders from the family room opens to a 24X13 sunroom which connects to the deck. 1st floor master suite with walk-in closet and slider to the back deck. 2nd floor feature 2 bedroom, 1 of which has a sitting room. Pride of ownership throughout. Main HVAC replaced 2019. $2,799,000694 Prospect Avenue Princeton, NJ 08540Open House: Sunday, 5/19 1:00-4:00PM
Courtesy: Queenston Realty, LLC, (609) 924-5353
View additional infoGrosso Homes, L.L.C. presents the charming Dogwood Model home in the Riverside Section of Princeton with White Hardi Board Siding and Black Grill Windows on the Exterior and White Grill Windows on the Interior / This New Construction, Dogwood Model Home, boasts 6 Bedrooms and 5 full bathrooms and 2 half bathrooms / The main floor has a chefs custom kitchen with Viking Appliances and White Cabinets finished with Quartz Countertops and White Subway Tile / The Family Room is off of the kitchen with a cozy Gas Fireplace / There is a Formal Dining Room and a Living Room with a Convenient Mudroom off of the Garage / The Master Bedroom is located on the second Floor with an oversized Bathroom and Walk in Closet / Three additional Bedrooms with a Jack & Jill Bathroom / An additional bedroom with a Full Bathroom / The Laundry Room is also located on the 2nd Floor / The finished Attic space has a guest Bedroom with a Full Bathroom / The Basement is fully finished with a half bathroom / This Home is sure to please! This home is built by Grosso Home, L.L.C. $1,650,00017 Applewood Drive Hopewell, NJ 08525
Courtesy: Callaway Henderson Sotheby's Int'l-Princeton, 6099211050
View additional infoLeisure knows no bounds at this spectacular offering set upon 7.58 pristine acres in an enclave of executive homes in Hopewell. The resort-style grounds include a solar-heated pool and pool house with a half bath, kitchenette, and changing room. Sports enthusiasts will love the putting green and tennis court with lights for evening matches. The expansive pergola-topped patio sets the stage for incredible summer dining, with an outdoor kitchen featuring a natural gas smoker and TEC grill, a sink, a bar, and a refrigerator. An outdoor fireplace and hidden speakers add to the ambiance. With garage space for up to five cars, including both attached and detached options, there's plenty of room for your prized automotive collection. Fenced, raised bed gardening is adjacent for harvesting herbs and vegetables throughout the growing season. With six bedrooms, four full baths, and two half baths, impeccably designed to elevate everyday living, this home caters to a crowd. Formal rooms flank the entry hall. A fireplace and pocket doors into a home office are welcome touches in the living room. The two-story family room, with a stone wall gas fireplace, and two stories of windows, opens to the patio. Adjacent is the chef's kitchen equipped with custom white cabinets and granite countertops, along with top-of-the-line appliances, including a Thermador gas range with grill and griddle, a high-capacity exterior ventilation hood, and dual Sub-zeros. A first-floor guest bedroom with a full bath is handy for guests or live-in help. Front and back stairs lead up to the other bedrooms, where luxury awaits in the primary bedroom suite. With a balcony offering views of the rear yard, a home office nook, and multiple walk-in closets, this is the ultimate retreat. The primary bathroom is a spa-like oasis featuring a jetted tub, a walk-in shower with steam, and skylights, ensuring indulgent relaxation. In the basement, find a home gym, a large games room, a den, and a half bath. This exceptional offering is further enhanced by a natural gas generator, ensuring uninterrupted utility services during unforeseen outages. The property also features two wells, two septic fields, and a 30-zone sprinkler system. How may I help you?Get property information, schedule a showing or find an agent |
|||||||||||||||||||||||||||||||||||||||||||||||||||||||||||||||||
Copyright © Metropolitan Regional Information Systems, Inc.


