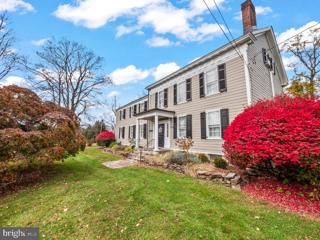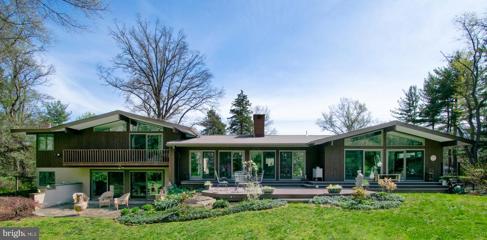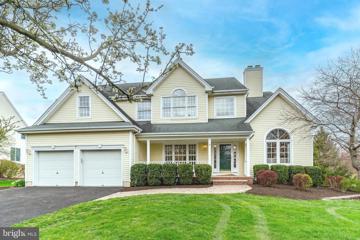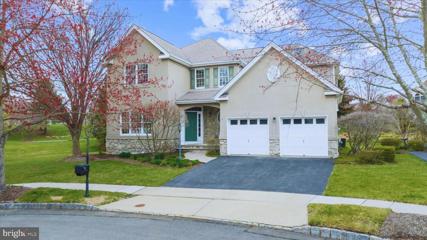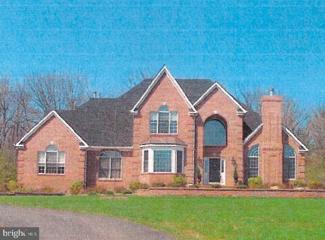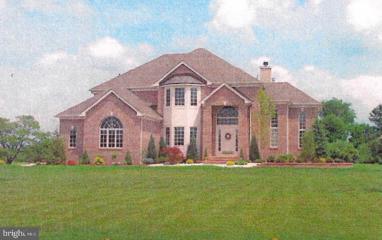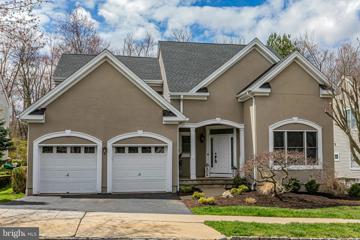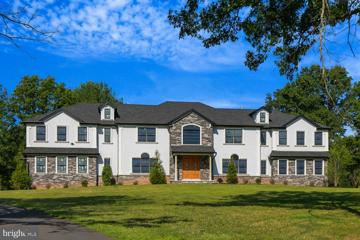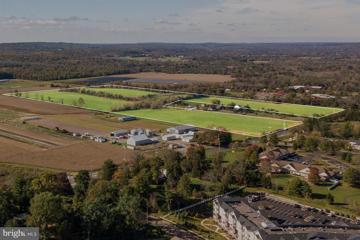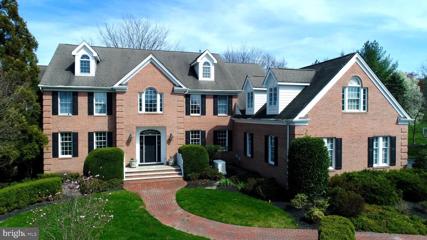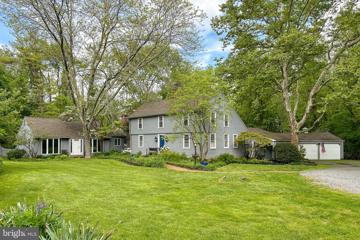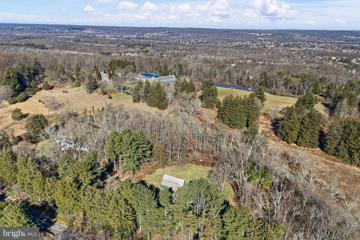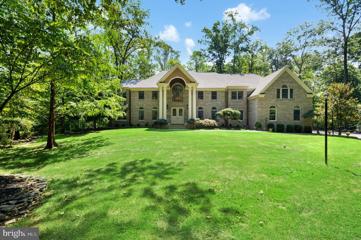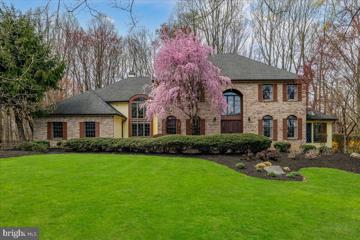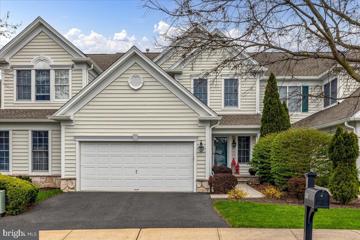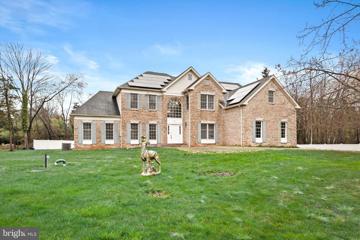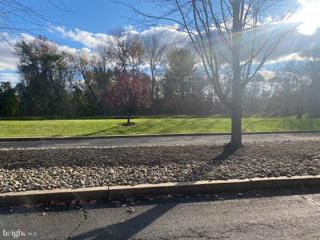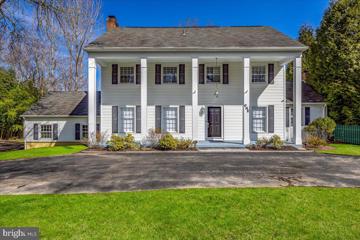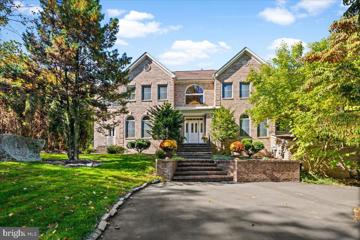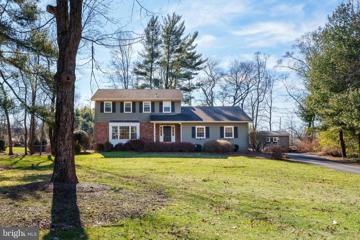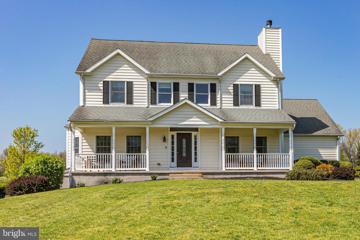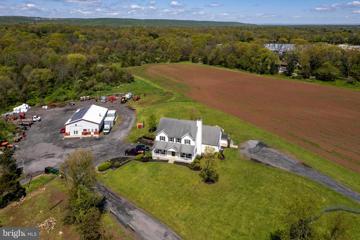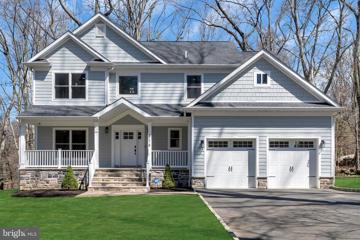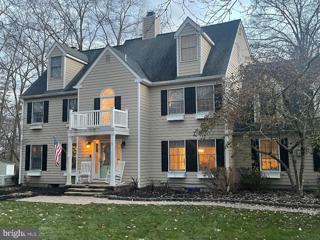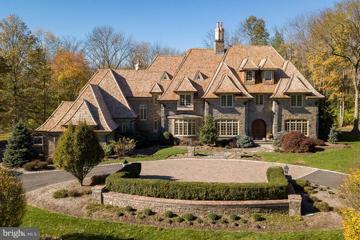|
Blawenburg NJ Real Estate & Homes for Sale
Blawenburg real estate listings include condos, townhomes, and single family homes for sale.
Commercial properties are also available.
If you like to see a property, contact Blawenburg real estate agent to arrange a tour
today! We were unable to find listings in Blawenburg, NJ
Showing Homes Nearby Blawenburg, NJ
$899,000360 Route 518 Skillman, NJ 08558
Courtesy: BHHS Fox & Roach - Princeton, (609) 924-1600
View additional infoDiscover timeless elegance and modern luxury at 360 Route 518, an historic farmhouse with origins tracing back to the 1700s that looks out over the rolling lawns of the Cherry Valley Country Club Golf Course. Seamlessly marrying its rich legacy with contemporary refinements, this five-bedroom, three-and-half bath home has been curated to offer a harmonious blend of past and present, newly renovated with a state of the art heat and cooling system and brand new roof. Enter into an interior where hardwood floors flow from room to room, accented by crown and chair rail molding. The heart of the home is its expansive, state-of-the-art kitchen, graced with a generous island with pendant lights; granite countertops; subway tile backsplash; SubZero refrigerator; premium Wolf 48 dual fuel range with six gas burners, griddle with an electric oven; wine fridge and white cabinetry. Experience outdoor luxury on the expansive covered back porch, which serves as an alfresco living and dining haven. Equipped with ceiling fans, pendant lights, it's the perfect spot to unwind and enjoy panoramic views across all seasons. One of the property's standout features is its adaptability for multi-generational living. A discreet side entrance ushers you directly to an upper-level suite, complete with a kitchenette. Spread across 2.5 acres of scenic land with picturesque views, the estate also boasts a collection of historic structures. Among them, a carriage house housing a one-bedroom income-producing apartment, an ice house, milk house, and a charming stone house. $1,038,90024 Lake View Drive Skillman, NJ 08558
Courtesy: Weichert Realtors - Princeton, (609) 921-1900
View additional infoLocated off what many describe as âthe most beautiful road in Princeton,â experience iconic, mid-century modern style in this elegant contemporary home set well back from the road and nestled on more than an acre of manicured grounds. Private courtyard entrance leads to a roomy foyer and an open-concept interior with gleaming hardwood flooring and slate tile, cathedral ceilings with exposed wood beams, soaring brick fireplace, skylights, and updated fixtures and finishes throughout, along with the convenience of not one but two work-from-home offices. This is a true entertainerâs showplace, featuring a dramatic wall of glass doors and windows that highlight the rear of the house, offering access to expansive outdoor space with multiple terraces that are ideal for al fresco gatherings. The grounds include a very private backyard featuring gardens, flowering bushes and trees, a wooded area with walking paths and lighted granite decorative fixtures with seating benches throughout, ideal for quiet conversation and contemplation. The light-filled kitchen displays custom cabinetry with granite countertops, granite and mirrors backsplash, stainless steel appliances, stunning built-in sideboard, and a separate beverage station/bar. Lower level offers a bonus room for additional entertaining space, media room or game room plus a home office, additional bedroom and bath. Accessible through its own glass doors entrance opening on a lower level terrace and backyard, this level offers an ideal space for dedicated guest quarters or multi-generational households. Upper-level ownerâs retreat features a private balcony, mirrored dressing room, and spa-like en suite bath with corner windows, two skylights, separate tub and seamless glass step-in shower, double-sinks, seated vanity, and a separate water closet. Double-bay garage provides added storage and sheltered parking. Finally, the basement offers an additional 675 square feet of additional storage space. Enviable, very private and quiet, yet central location, close to Princeton, area shopping, dining, recreation spaces and highly regarded Montgomery Township schools. Convenient to Hopewell, Lambertville, New Hope and Philadelphia, New York and Newark Airport. Additional exterior photographs will be posted soon. $1,195,0002 Moselem Springs Court Skillman, NJ 08558
Courtesy: Callaway Henderson Sotheby's Int'l-Princeton, (609) 921-1050
View additional infoIn Cherry Valley, this sundrenched home is pure understated elegance, with the main level showcasing lustrous wood flooring and soaring ceilings in the living room and family room. A two-sided gas fireplace shared between the living and family rooms casts a warm glow upon the open floor plan. Featuring quartz countertops and modern amenities, the kitchen has a casual dining area with access to a raised deck through sliding doors, one of two outdoor spaces. Steps lead down to a large paver patio with a gas line for the grill, creating a fantastic outdoor party venue. A secluded home office offers a place to get some work done, with a powder room and a laundry room nearby. Enjoy celebrations with grace and ease in the dining room, marking life milestones or relishing everyday moments. The crown jewel is the daylight-flooded finished basement that completely transcends the conventional notion of basement living. Awash in sunlight streaming through large windows, it vastly extends the square footage of this home. A convenient half bathroom and a home gym add to the functionality. On the second floor, find a calming sanctuary in the main suite with a five-star bathroom and both double and walk-in closets. The second bedroom has a huge, handy walk-in closet. All three ancillary bedrooms share an up-to-date hall bathroom and there are fans in all four bedrooms. The home is cooled with a high-efficiency Puron AC system. $799,00011 Valencia Court Skillman, NJ 08558
Courtesy: BHHS Fox & Roach - Princeton, (609) 924-1600
View additional infoPresenting the newest listing in the distinguished Clubside at Cherry Valley 55+ Active Adult Community where luxury and leisure converge. The Portofino II model offers spacious living with 3,028 sq ft delivering an open concept two-level floor plan to downsize in style. Featuring a main level primary suite with dual walk in closets and wood flooring for unparalleled convenience and privacy, this home exemplifies sophisticated living, while situated on a premium lot on a quiet cul-de-sac. Step inside to discover a brand new eat-in kitchen designed for culinary adventures, complete with quartz countertops, classic white cabinetry and subway tile backsplash, including stainless steel appliances. The open floor plan extends into the double height vaulted family room with gas fireplace, dining room and living rooms for formal entertaining, plus main level laundry and powder room. The second floor includes an expansive loft, two additional bedrooms, a full bath with tub/shower plus a home office/study, offering versatility and space for all your needs. With a large unfinished basement and two-car garage, storage and flexibility are in abundance. Hardwood floors throughout main level, and interior has been freshly painted in neutral tones. This largest home model in the community promises a sophisticated lifestyle but also a tranquil retreat, with its prime location on an peaceful interior cul-de-sac. Enjoy access to the main Cherry Valley Clubhouse, along with options for golf, tennis, and pool membership available for an additional fee. Located conveniently close to Princeton, major thoroughfares, medical facilities, shopping, and a plethora of other amenities, this home offers the perfect blend of community and connectivity. Estate Sale - home being sold AS-IS, including fireplace/chimney. $1,550,00059-E Springhill Rd Skillman, NJ 08558
Courtesy: PremiumOne Realty
View additional infoBuild your Dream Home! Magnificent 4 Beds (optional 5th Bed), 3.5 Bath Custom COLONIAL home to be built on a large flat lot with over 3,640+ sf of living space. This stunning property offers a perfect blend of luxury, comfort, convenience, and privacy, with plenty of room for a great size pool and cabana. As you enter the home, you are greeted by a 2-story foyer with Palladium Windows. The First floor features a formal Dining Room, Family Room with gas fireplace, gourmet Kitchen w separate dining area, custom cabinetry, large center island, stainless steel appliances, a spacious Primary Suite with double door entry, a spa-like Bath with a separate commode closet, stall shower and jetted tub and a huge walk-in closet and private Office; Powder Room and Laundry. The second floor of the home offers 3 Bedrooms including a spacious Ensuite w walk-in closet and luxurious Bathroom, 2 Bedrooms that share a Jack n' Jill Bath. Situated in a prime location, close to top-rated schools, shopping centers, and dining destinations. 10 Year Builder Warranty. Image and description of the Birchwood Model. Floor plans and pictures are for illustration purposes only and may reflect items which are optional extras. Room dimensions and sizes are subject to change. Construction will commence only when buyer is identified. This will not be built as a spec house. $1,500,00059-D Springhill Rd Skillman, NJ 08558
Courtesy: PremiumOne Realty
View additional infoBuild your Dream Home! Magnificent 4 Beds, 3.5 Bath Custom COLONIAL home to be built on a large flat lot with over 3,414+ sf of living space. This stunning property offers a perfect blend of luxury, comfort, convenience, and privacy, with plenty of room for a great size pool and cabana. As you enter the home, you are greeted by a 2-story foyer with Palladium Windows. The First floor features a formal Dining Room, Family Room with gas fireplace, gourmet Kitchen w separate dining area, custom cabinetry, large center island, stainless steel appliances, a spacious Library/Den with 12ft ceiling and Powder Room completes the first floor. The second floor of the home offers 4 Bedrooms including Primary Suite with double door entry, a spa-like Bath & huge walk-in closet, another Bedroom ensuite with a full Bath, along with two additional bedrooms sharing a full Bath and Laundry complete the second floor. Situated in a prime location, close to top-rated schools, shopping centers, and dining destinations. 10 Year Builder Warranty. Image/description of the Hawthorne Model. Floor plans and pictures are for illustration purposes only and may reflect items which are optional extras. Room dimensions and sizes are subject to change. Construction will commence only when buyer is identified. This will not be built as a spec house. $925,00010 Ironwood Road Skillman, NJ 08558
Courtesy: Callaway Henderson Sotheby's Int'l-Princeton, (609) 921-1050
View additional infoThis residence within Clubside at Cherry Valley has been exquisitely redesigned and renovated, presenting an unparalleled transformation. The interior design, characterized by impeccable attention to detail, becomes immediately apparent upon entry. The solid maple flooring, finished in beach-inspired blonde wood, along with shiplap accent walls and built-in features, significantly enhances the aesthetic appeal. The dining area has been modernized with a floating ceiling and a contemporary chandelier, whereas the den/home office benefits from open-air shelving that frames a media wall comprehensively. The laundry/mud room has also undergone an extensive renovation. The kitchen, designed to fulfill the culinary aspirations of any enthusiast, includes dual full-size Subzero appliancesâone serving as a freezer and the other as a refrigerator. A generous expanse of granite countertops facilitates meal preparation, complemented by a Thermador cooktop and dual ovens. The great room, illuminated by natural light from transom-topped doors leading to the deck, resembles a continuous glass wall. The primary suite on the main level has been enhanced with floating nightstands, two custom walk-in closets, and a luxurious bathroom. An additional feature includes a cinema room in the basement for an authentic theater experience. The second floor houses two bedrooms, a substantial, finished storage space, and another bathroom. The installation of a new roof and furnace along with a complete interior repaint further underscores the comprehensive nature of the renovation. Moreover, a spacious private deck significantly augments the living space, offering an exquisite area for relaxation and entertainment. This property, showcasing 9ft ceilings, represents a rare opportunity to acquire a home of exceptional quality and design. ***Best and highest due by noon on Wednesday, 4/17. $2,400,00030 Planters Row Skillman, NJ 08558
Courtesy: BHHS Fox & Roach - Princeton, (609) 924-1600
View additional infoA spacious three acres of land on a quiet cul de sac street in the shadow of Bedens Brook Country Club provides a bucolic backdrop for a newly constructed custom home of over 7000 square feet, with an additional 3200 square foot finished basement. A long driveway leads to the three-car garage with carriage style garage doors, and a paving stone walkway leading to the porticoed front entrance. The impressive two-story foyer with a tray ceiling and box panel molding is illuminated by recessed lighting, a two-tier candelabra-inspired chandelier and a roundtop picture window above the oversized double entry doors, while a sweeping staircase with wrought iron balusters leads to the second level. The formal dining room and living room lie to either side of the foyer. Hardwood floors flow seamlessly throughout the home, with inlaid borders providing definition to each room without impeding the open access between rooms. Coffered ceilings, picture frame molding, designer light fixtures and palladian windows create a fittingly formal feel to both the dining and living room, while the open concept allows for scalability in entertaining. A gas fireplace in the living room adds a focal point to the room. The open concept kitchen, breakfast room and family room are grand in scale and rich in character. The kitchen offers a plethora of cabinet space, all in crisp white, with under-cabinet lighting and lighted glass-front cabinets to showcase your favorite tableware and serving pieces. A granite waterfall center island adds beauty and functionality, as well as the best seats in the house and a fabulous serving area for informal entertaining. Stainless steel appliances include a double wall oven, range, dishwasher and drawer microwave. A butlerâs pantry bridges the kitchen and dining room. Accommodate a crowd in the roomy breakfast room, and let the party spill outdoors through French doors that lead from the breakfast room to a back porch that steps down to a paver patio and the backyard. The two-story family room has a double tray ceiling and two rows of windows to add natural light to the recessed lighting and candelabra-inspired ceiling fixture. The north wing hosts an office with a fireplace and triple tray ceiling across from a powder room, and a gracious guest suite with a sitting area and a luxurious en suite bath. Access the second level from the main staircase or a back staircase located between the mudroom and the kitchen. Second level accommodations include the grand primary suite behind double doors, a princess suite, two bedrooms sharing a Jack-and-Jill bath, the laundry room, a meditation room, and a lounge area that overlooks the family room below. The primary suite has two walk-in closets with custom organizers and wall-mounted full-length mirrors, a fireplace, sitting room, sumptuous bath and a balcony with views of mature trees and green lawns. The primary bath is a work of art, with marble floors and marble half-walls, a double sink vanity, soaking tub, oversized shower with body jets and a hand-held shower head, and a water closet with an additional sink. Additional recreation space in the basement includes a wet bar with microwave and wine fridge, an exercise room, a screening area with a projector, and a full bath. Be the first to experience this extraordinarily well thought out and meticulously crafted luxury new construction, where every detail has been curated for an elevated lifestyle. $1,945,000Route 518 Skillman, NJ 08558
Courtesy: Callaway Henderson Sotheby's Int'l-Princeton, (609) 921-1050
View additional infoThis historically significant farm property was a landmark location for many years and known as the âCountry Gentleman Farm.â Originally part of a land grant from the King of England in the 17th century, it has been continuously farmed for 3 centuries. The current owners have been farming this land organically for 14 years and produce about 200 tons of hay each year. The property has preliminary site location approvals for a large farm market building and parking area as well as a beautiful homesite for a large private residence. It is conveniently located halfway between New York City and Philadelphia, close to Princeton University and many fine restaurants and retail sites as well as to the Princeton Airport. This preserved farmland totaling 53+ acres has many potential uses: equestrian, veterinarian practice, nursery, crops, livestock, agritourism, vineyard, or farm to table. This is a rare opportunity in a very desirable location $1,985,00066 High Ridge Road Skillman, NJ 08558
Courtesy: Coldwell Banker Residential Brokerage - Princeton, (609) 921-1411
View additional infoBack on the market with a brand new deck overlooking the pool and hot tub! Meticulously manicured two acres, this stately colonial offers an unparalleled blend of timeless elegance inside with the allure of resort-style living outside. Step inside to discover a haven of sophistication, where tall ceilings and gleaming hardwood floors create an ambiance of refined grandeur. The first level offers gracious size formal rooms, a vaulted great room for large gatherings with a gas fireplace flanked by floor-to-ceiling windows, the adjacent kitchen has a floating island that takes center stage, offering ample room for meal preparation, casual dining and socializing alike. The kitchen's perimeter has floor and wall cabinets providing plenty of storage for cookware, pantry items and kitchen essentials. Sleek stainless steel appliances elevate the cooking experience, while the adjacent breakfast room has a view out the sliding glass doors of the deck and pool beyond. A fifth bedroom ensuite with a second gas fireplace, walk-in closet and custom built-in bookcases offers privacy for guests and family. At the opposite end of the home, a side entrance from the driveway opens to a mudroom with separate laundry room, a powder room and access to the three car side-entry garage ,while a back staircase makes for easy mid-night snacking. The back stairs lead to a bonus room (currently being used as a bedroom), which is ideal for a playroom, home office or any other possibilities for relaxation or productivity. A primary suite has a sitting room, dual walk-in closets, primary bathroom with a separate water closet and bidet. Two more bedrooms share a hall bathroom and the fourth bedroom is an en suite with a walk-in closet. The lower level of this remarkable residence is thoughtfully designed for entertainment and well-being. The finished space includes a gym for maintaining an active lifestyle, a second great room for smaller family gatherings, dedicated play space for children and a sauna room with a full bath for relaxing and rejuvenating, unfinished space is available for storage. Outside the new deck beckons for BBQ's, while the crystal clear waters of the gunite pool and surrounding landscaping will make hosting poolside gatherings memorable. Conveniently located within a coveted neighborhood of large lots, known for its custom built homes and exceptional Montgomery Schools. Just ten minutes to the University town of Princeton where shopping, theater, dining, cafes and ice cream shops are ready to entertain you. $1,295,00073 Drakes Corner Road Princeton, NJ 08540
Courtesy: Callaway Henderson Sotheby's Int'l-Princeton, (609) 921-1050
View additional infoWelcome to 73 Drakes Corner Road, a captivating blend of charm and space nestled in the heart of Princeton, NJ. This remarkable property offers a quintessential New England Style Salt Box home on a sprawling lot adorned with native and specimen planted trees, open yard, and tall woods. Originally built in 1955, this home has been thoughtfully expanded over the years, embracing its heritage while incorporating a flexible floor plan. Boasting 3 to 4 bedrooms and 4 baths, this home itself affords ample space for comfortable living. The charm of yesteryear welcomes all upon entry and the dramatic living room features a stunning bluestone floor, setting the stage for memorable gatherings or quiet evenings by the fireplace. Throughout the home, pegged oak random-width floors and stone fireplaces, add warmth and character to the living spaces. As the heart of the home, the kitchen offers a perfect blend of functionality and convenience. Immediately open to the breakfast area and overlooking the rear yard, the kitchen is an inviting space for culinary creations and casual dining alike. On the main level, beyond the study, the dining room and the living room, the primary suite, (which offers the ability to be two separate bedrooms with their own exterior entrance) provides a nearby, yet tranquil sanctuary at the end of the day. Two additional bedrooms and baths on the second floor offer as needed versatility. Outside, the enchanting landscape beckons you to explore and unwind. The expansive yard provides plenty of space for outdoor activities, while the surrounding woods offer a connection to nature. Enjoy al fresco dining on the patio or simply relax and soak in the beauty of your surroundings. Conveniently located just 3.5 miles from Nassau Street in downtown Princeton, this property offers the perfect balance of tranquility and accessibility. Experience the best of both worlds â the serenity of country living with the amenities of city life just moments away. The house, in need of some TLC, is being sold strictly as-is and represents an extraordinary opportunity. Come see!
Courtesy: Callaway Henderson Sotheby's Int'l-Princeton, (609) 921-1050
View additional infoOn picturesque land with a detached studio, this enchanting mid-century modern A-frame boasts four bedrooms, three full baths, a dining room, living room, and family room. Large glass windows in the public rooms of this 1954 architectural gem frame the stunning scenery - a harmonious blend of expansive open yard and majestic, towering trees. While the house and detached studio offer immense potential, both are in need of repair, and the property is being sold strictly 'as-is' with the value mostly in the land. However, with the right touch, this could become an extraordinary home, blending vintage design with modern conveniences. Currently serviced by a septic system, there's the potential for sewer line access across the Great Rd, albeit requiring an easement, which the seller is willing to consider (at the buyerâs sole expense). Situated a mere 3.3 miles from Nassau Street and in close proximity to some of the area's finest schools, this location offers both convenience and serenity. If you're ready to embark on a journey of renovation and expansion in a truly remarkable setting, schedule your appointment today. Don't miss out on the opportunity to make this property your own and enjoy life in Princeton. $2,689,00083 Pettit Place Princeton, NJ 08540Open House: Saturday, 4/20 1:30-4:30PM
Courtesy: RE/MAX of Princeton, (609) 921-9202
View additional infoExperience the height of luxury living! Situated on pristine, sprawling grounds, this prestigious, custom built brick-front home is nestled in a spectacular cul-de-sac location backing to private, serene, woods! Stunning features include: Brazilian cherry hardwood floors on 1st level, oak wood floors on 2nd level, most rooms with elegant crown molding and ceiling detail, custom archways (some with stately columns), an abundance of tall windows, extra large floor molding, dual staircases, and all bathrooms with marble or granite floors. Seen through the oversized Palladium window, a stunning Swarovski crystal chandelier grabs your attention as you enter the grand, 2-story foyer with its intricate ceiling design, dual coat closets, and distinctive circular staircase leading up the 2nd level where the hall overlooks both the foyer and family room. The elegant, formal living room offers a coffered ceiling and a handsome double-sided gas fireplace, which backs to the sunroom, and boasts a granite surround flanked by columns. The formal dining room proudly displays a glistening Swarovski crystal chandelier and wainscoting panels. The expansive, 2-story family room and gourmet kitchen are open to each other and designed to be the heart of the home with oversized windows allowing for abundant natural light and breathtaking views. The family room is warm and inviting with a gorgeous gas fireplace flanked by French door entry to the huge deck and floor to ceiling windows, and high ceiling with dual skylights. Modern and sophisticated, the kitchen features a dazzling alabaster marble chandelier, handsome cherry wood cabinetry, sprawling granite counters with complimentary granite backsplash, generous size eat-in area surrounded by windows and access to the back deck, and a granite floor. The partial 2-story library is bright and sunny with a wall of windows and recessed lighting, plus high-end details such as cherry wood paneling, built-in bookcases, and a unique wooden spiral staircase. Donât miss the convenient 1st floor bedroom with a full ensuite bath, plus the sunroom surrounded by windows and a fabulous feature wall with a gas fireplace with stone surround reaching up to the ceiling! Upstairs, youâll find a generous size sitting area with a bay window before entering the exquisite master bedroom...a private oasis with 5 walk-in closets, dressing area with vanity and mirror, amazing double-sided gas fireplace, tray ceiling with recessed lights, and a large sitting room with French door access to the balcony! The ensuite bath features a luxurious whirlpool tub, dual vanities, and stall shower with floor to ceiling granite tile surround. There are 3 additional beautiful bedrooms on this level all with tray ceilings, ceiling fans with lights, and ample closet space; a private bath attached to one of the bedrooms with a tub/shower combination; plus a Jack and Jill bath with a stall shower with granite tile surround, and skylight. The vast walk-out basement with tall, 10â ceilings has rough plumbing done for an additional bathroom. This well upgraded home is located minutes from downtown Princeton for easy access to restaurants, shops, trains to NYC and Philadelphia, and award winning Princeton schools. $1,899,000175 Arreton Road Princeton, NJ 08540
Courtesy: Queenston Realty, LLC, (609) 924-5353
View additional infoGracious brick fronted home situated on one acre of beautiful land backing onto woods in tranquil Princeton Ridge just minutes to downtown Princeton. Well maintained and offering many features not found in other properties. Be prepared to fall in love and want to call it your home. As you enter the property, the double height entry foyer with curved staircase gives you a glimmer of what is to come. The home has spacious living areas and provides a variety of both open and private rooms. The large living room has French doors that connect to the family room, providing more space if needed, yet creating some privacy if desired. The dining room on the opposite side of the foyer is equally elegant with molding and chair rails. With access to the kitchen, easy entertaining was paramount to the architect. The open kitchen is a cookâs dream. The custom cherry cabinetry is topped by granite counters. Note the spice pull out drawers either side of the stove... artfully disguised as pillars! The appliances are all high end -Miele dishwasher, built-in Subzero with freezer drawers, Wolf range with double oven, four burners, griddle and grill. â¦There is a refreshment center with wine fridge, icemaker and refrigerator drawer. Donât miss the warming drawer too! The oversized island provides seating for guests and family alike and plenty of prep space, notice the cabinetry is a complementary cream color. There is even a pot filler for the stove and instant hot water faucet for tea drinkers. The counters are granite. In the breakfast area there is even more storage and a workstation area. The large bay windows frames the bucolic view of the rear yard. The kitchen and family room are separated by book cases and more cabinetry to provide even more storage. The wall of windows and slider doors in the family room provide access to the oversized deck and yard beyond; the wood-burning fireplace creates a cozy atmosphere. A glass door leads to a sunny Florida room with skylights in the vaulted ceiling and windows on three sides. You may never want to leave this space! To complete the first floor there is a laundry off the mudroom area which provides access to the three-car garage, full bath and an office /fifth bedroom. There are four other bedrooms on the second floor. The primary bedroom suite would make any luxurious hotel jealous! The spacious room has a tray ceiling. The large walk-in closet with distinct areas has a custom designed storage solution that can be adapted to suit your needs. Natural light pours in via a skylight. ⦠The private ensuite bath will take your breath away⦠. There is a gas fireplace which adds ambiance in an already amazing space. The deep soaking jetted tub will be the perfect spot to wash away the stresses of the day. The shower has multiple shower heads and bench. The 2 vanities have storage too! It is a show stopper! Bedroom 2 has its own private bath, with shower and vanity; beds 3 and 4 share the hall bath which has an extra deep tub/shower combo with glass tile accents. Not to be forgotten, the basement is partially finished for more living space, uses can be endless and there is plenty of storage too. Hardwood flooring is throughout, central vacuum system and audio speakers are throughout the home. HVAC systems replaced in 2020. The neighborhood has a tennis court for residents use too! A special home not to be missed!
Courtesy: Queenston Realty, LLC, (609) 924-5353
View additional infoLook no further! This immaculately maintained and updated home in Fieldwood Manors is the home you have been looking for. Located at the end of a quiet cul-de-sac with views of community open space, it is not your average home. The current owners have lovingly upgraded many of the original features and made it move-in ready for the new owners. From adding Brazilian Cherry hardwood flooring to the second floor, new island and appliances in the kitchen and bathroom renovations from new plumbing to carefully selected European tiling, details that only add to the home. The gracious dining room, feels intimate yet open with its angled kick wall and paneling, a comfortable space to entertain. Leading into the sitting room, centered on the gas fire place with wood mantel and surround, This is truly the heart of the home. A generous size, you can envision nights by the fire relaxing. Open to the kitchen, the open design adds to the feeling of spaciousness. The kitchen has been updated with stainless steel appliances such a Thermador 4 burner stove, Thermador dishwasher and Kitchen Aid fridge freezer. The island has a raised counter for seating - great for a quick coffee and to watch the cook in action! The double sink is new too! The granite counters match the back splash creating a seamless feel. The 42-inch cabinetry and pantry provide lots of storage. The slider to the rear of the home provides access to the patio and fenced in yard. To complete the first floor there is a renovated half bath and laundry with access to the two-car garage - note the drawer under the washing machine is a small washing machine perfect for those delicate items. The newer hardwood flooring on the second floor, creates a seamless feel throughout the whole house. The spacious primary bedroom with its tray ceiling has a retreat-like feel. The Walk-in closet has had custom California Closet system installed making it very efficient for storage. The ensuite private bath has been completely renovated from its new plumbing and drywall to stylish Porcelanosa fixtures including the deep soaking tub, European tile and lighting. The floating vanity adds storage with its drawers and the counter is granite. The stall shower has a rain head fixture. The hall bath has been similarily renovated - note the showerâ jet system, glass âbarn doorâ style shower cubicle, floating vanity with quartz counter. There are two other bedrooms on this floor both of a good size. The lower level has been finished and provides yet another bathroom, this time with a tub/shower combination. There is a recreation room, which provides great bonus space and a more private room separated by glass French doors which could be the perfect home office for those zoom meetings! There is lots of storage too. The original flooring has been replaced with easy maintenance waterproof laminate flooring. The house is also âsmartâ with switches throughout the home being compatible with Google and Amazon devices. The HVAC system controls, one for each floor have the latest Nest/ Honeywell controllers. There is a smart garage door opener which can be operated by phone/ car controls. There is even a EV charger too! A great home in a great neighborhood! See it today $1,150,00040 Aster Court Belle Mead, NJ 08502
Courtesy: BHHS Fox & Roach - Princeton, (609) 924-1600
View additional infoStunning Brick front colonial home locate on a cul-de-sac premium one acre of land! Spacious open floor plan, double entry foyer, Library, Conservatory filed with sunshine and an abundance of windows. Formal Dining and Living room with chair railing and crown moldings is awaiting your guests! Eat in kitchen features skylight, Granite counters, Harwood flooring, stainless steel appliances and beautiful view of backyard. family room has brick wood burning fireplace, skylights and Brand new laminated flooring. second floor offers a large master suite with walk in closets a full bathroom with Jacuzzi, marble floors double sinks. Another two bedrooms with Jack & Jill bathroom and a bedroom suite with its own bathroom. Freshly painted interior, hardwood floors throughout, Two zone heating/cooling, three car side entry garage .Full unfinished walk up basement offers endless possibilities. Owned Solar Panels. $1,450,0001004 Route 206 Princeton, NJ 08540
Courtesy: BHHS Fox & Roach - Robbinsville, (609) 890-3300
View additional infoCome see this fabulous two parcel property zoned REO 3. Approved as residential and/or commercial. Totaling almost 7 acres. One parcel is a vacant lot the other has a house. House has a long term tenant for instant revenue. Great spot for office building, playground or automotive. Sold as a package with adjoining parcel at 994 Route 206 Block 34001 Lot 59 Tenant in 994 is month to month and $2,150.00 per month
Courtesy: Queenston Realty, LLC, (609) 924-5353
View additional infoNestled in nature, but minutes from both Hopewell Borough and Princeton, this bright and airy home is ready to welcome its new owners. Featuring 5 bedrooms, 5 full baths and a half bath, this multi-level home offers lots of spacious living space on 1.5 acres of private park-like grounds. As you enter the home from the gracious front portico, the welcoming entry ushers you into the home. The large living room with its walls of built-in bookcases, offers a relaxing yet elegant space to relax and entertain. The brick fireplace with traditional mantel and surround with dentil detail, adds to the air of relaxed elegance. This continues into the dining room with traditional chair rail and ceiling rose. Open to the kitchen, this convenient floor plan makes for easy entertaining. The Kitchen has bright white cabinetry with granite counters. The metal subway tiles add âblingâ to this space. The gas Samsung cook top is fueled by propane on site. Leading from the dining room is the family room, with the second fireplace in the home. The wide French doors bring the outside in with access to the bucolic rear yard. There is a fun recreation room on the lower level, with second access to the rear yard, this time via an oversized slider leading to a patio. There is a half bath, storage, access to the two-car garage and access to the finished basement which is home to a full bath as well as storage and laundry. There are two bedrooms that share a Jack and Jill bath on the first upper level and on the second upper floor there is the primary bedroom as well as a bedroom with its own private bath. The primary bedroom suite has a good size walk-in closet with storage. The ensuite bath has a tub/shower combo, note the glass tile accent in the bathing area. On the top floor there is another bedroom suite, with its own private bath. There is a walk-in closet with attic storage access as well as built-in closets in the room. Enjoy the views of the property from this vantage point. There is hardwood flooring throughout the home. Come visit today! $2,500,000468 State Road Princeton, NJ 08540
Courtesy: BHHS Fox & Roach - Princeton, (609) 924-1600
View additional infoSurrounded by nature, 468 State Road offers three levels of luxury living that includes a gracious open plan main level, an upper level with four bedrooms and two full baths, and a fully finished lower level with wine cellar, game room, media room and full bath. The handsome exterior is approached via a circular drive, or pull into one of the three garage bays to the side of the house. The formal living room and dining room flank the foyer, which is graced by a sweeping staircase. A handsome first floor office with built-in cherry bookcases provides work-from-home space. The kitchen has a center island and abundant cabinet space. A pass-through window opens to the breakfast room which is lined with windows and skylights providing abundant natural light and beautiful views. A door leads to the back deck that runs the full length of the house, allowing for spectacular indoor/outdoor entertaining. A butlerâs pantry bridges the area between the kitchen and the dining room. The two-story family room has a fireplace, skylight and a back staircase leading to the second floor. A guest bedroom, two full baths, a powder room and laundry room complete the main level. The second level houses four bedrooms, including the primary suite, which is entered through double doors. The suite is comprised of the bedroom, a spacious sitting room, two walk-in closets, an en suite bath and a private balcony overlooking the backyard. A hall bath services the remaining three bedrooms. The finished lower level provides fabulous spaces to entertain and recreate. Step out into backyard from the lower level or from the deck and enjoy your own tennis court, in-ground pool and gazebo. Enjoy a wonderful location close to downtown Princeton and the University, and within the highly rated Princeton Public Schools district. $899,0009 Sycamore Lane Skillman, NJ 08558
Courtesy: Callaway Henderson Sotheby's Int'l-Princeton, (609) 921-1050
View additional infoHomes rarely change ownership in this beloved neighborhood where 9 Sycamore is perched on a 1-acre lot. With the long list of amenities just 1/2 a mile down the road, including Montgomery Cinemas, Starbucks, Orange Theory Fitness and a slew of locally-owned eateries, itâs only become more desirable! The interior was previously updated by Princeton Design Guild and it remains timelessly stylish. Functional details, like built-in storage and recessed lighting, join impactful modernizations, including bright, beachy bathrooms. Original hardwood floors continuing from the main level throughout all four upper bedrooms is a sign that this house was solidly built from the get-go. On-trend paint colors refresh and liven up most rooms, noticeably the large living room looking out over the deep front yard. With sleek lighting, one-of-a-kind stone countertops and top-quality cabinetry, the open dining room and kitchen perfectly blend the best of modern and traditional style. In addition to a family room with a marble-dressed fireplace, French doors open to a highly versatile and super sunny office with views of the backyard. Other main floor attributes include a cheerful laundry room with adjacent half-bath. Upstairs, youâll be thrilled to discover California Closets in two of the corner bedrooms and clean, glossy tile and double sinks in both bathrooms. Donât miss the hidden hang-out room tucked away in the basement, along with loads of storage space! $2,320,0001932 Route 206 Skillman, NJ 08558
Courtesy: Callaway Henderson Sotheby's Int'l-Princeton, (609) 921-1050
View additional infoThis property gives you a major head-start on fulfilling your dream of living off the land, raising animals or just relishing the peace and quiet that comes with sprawling fields and no neighbors in sight! The agriculturally zoned acreage comes with a farm store, well known in the area for high-quality organic products. Plentiful warehouse space, complete with separate cold storage, is nestled below a modern farmhouse built in 2006. Spend sunny afternoons on the front porch watching your animals romp in one of the roomy fenced pens. The people in your life will love coming over for holiday gatherings in the living and dining rooms flanking the 2-story foyer. Flawless wood floors extend into the family room with a stone fireplace, coffered ceiling and a handy pass-thru that peeks into the kitchen, where a pro-style gas range and hood surrounded by gleaming glass tile and quartz countertops will have you whipping up big country breakfasts in style. Two mudrooms, one with a half bath, keep all your outdoor gear corralled and ready. With an impressively sized main suite, office and laundry room on the first floor, new owners neednât bother with stairs on a daily basis. Those using the 3 second floor bedrooms and baths will enjoy having this sunny level to themselves. Donât wait another day to finally set your farm life dream in motion! $2,320,0001932 Route 206 Skillman, NJ 08558
Courtesy: Callaway Henderson Sotheby's Int'l-Princeton, (609) 921-1050
View additional infoThis property gives you a major head-start on fulfilling your dream of living off the land, raising animals or just relishing the peace and quiet that comes with sprawling fields and no neighbors in sight! The agriculturally zoned acreage comes with a farm store, well known in the area for high-quality organic products. Plentiful warehouse space, complete with separate cold storage, is nestled below a modern farmhouse built in 2006. Spend sunny afternoons on the front porch watching your animals romp in one of the roomy fenced pens. The people in your life will love coming over for holiday gatherings in the living and dining rooms flanking the 2-story foyer. Flawless wood floors extend into the family room with a stone fireplace, coffered ceiling and a handy pass-thru that peeks into the kitchen, where a pro-style gas range and hood surrounded by gleaming glass tile and quartz countertops will have you whipping up big country breakfasts in style. Two mudrooms, one with a half bath, keep all your outdoor gear corralled and ready. With an impressively sized main suite, office and laundry room on the first floor, new owners neednât bother with stairs on a daily basis. Those using the 3 second floor bedrooms and baths will enjoy having this sunny level to themselves. Donât wait another day to finally set your farm life dream in motion! $1,500,000815 Mt Lucas Princeton, NJ 08540
Courtesy: The Addison Group, (862) 251-4915
View additional infoWelcome to the epitome of luxury living in historic Princeton, New Jersey. Nestled amidst lush greenery and scenic landscapes, this magnificent colonial home stands as a testament to timeless elegance and modern comfort. Built in 2021 with meticulous attention to detail and superior craftsmanship, this residence offers a lifestyle of unparalleled sophistication. The interior boasts expansive living spaces flooded with natural light, thanks to large windows that frame picturesque views of the surrounding landscape. The heart of the home is the gourmet kitchen, featuring top-of-the-line Monogram Stainless appliances, custom cabinetry, and a spacious island ideal for culinary endeavors and casual dining alike. Upstairs, the indulgence continues with a luxurious master suite offering a private sanctuary for relaxation and rejuvenation. Pamper yourself in the spa-like ensuite bath, complete with a soaking tub, oversized shower, and dual vanities. Additional bedrooms provide comfort and privacy, each appointed with its own ensuite bath and generous closet space. This is the one you've been waiting for. $1,095,0007 1ST Street Hopewell, NJ 08525
Courtesy: Prominent Properties Sotheby's International Rlty, (908) 654-6666
View additional infoWelcome to the epitome of luxurious living in the heart of Hopewell Borough. This exquisite 5 bedroom, 3 1/2 bath home, nestled at the end of a peaceful cul-de-sac, is a true masterpiece. As you step into this elegant residence, you'll be greeted by a seamless fusion of classic charm and contemporary style. The spacious layout encompasses five bedrooms, providing ample space for both relaxation and entertainment. Each room has been thoughtfully designed to offer a harmonious balance of comfort and sophistication. Situated on an expansive lot, this property backs up to St. Michael's Preserve, a haven for nature enthusiasts. Enjoy your morning coffee on the deck while taking in the sights and sounds of the preserved land, offering hiking trails, bird-watching opportunities, and a genuine connection with the great outdoors. It's a true retreat for the soul. Complete with an outdoor kitchen, and multiple lounging areas, everyone will want to gather at your home! Step inside, and you'll find a gourmet kitchen that will delight even the most discerning chef. With two dishwashers, two sinks, Sub-Zero refrigeration, state-of-the-art appliances, and a convenient warming drawer, this kitchen is both functional and elegant. Whether you're hosting a grand dinner party or simply enjoying a family meal, this kitchen is a culinary dream come true. As you explore the home further, you'll discover the meticulous attention to detail, evident in each room. The chimneys adds both charm and warmth to the living spaces, creating the perfect setting for cozy gatherings and memorable moments. This luxury property is not just a house; it's a lifestyle. It's a home where comfort and sophistication come together effortlessly. It offers the best of both worlds - luxury living in the heart of downtown Hopewell. The main level is home to the fabulous kitchen, formal dining room, two great rooms, and a formal living room. There is a half bath and a laundry room conveniently located on this first level. Wood flooring, high ceilings, and beautiful moulding and millwork are just a few of the special touches in this home. The second level features the expansive primary bedroom, primary bath, walk-in closet, and separate sitting room/parlor. There is also a second bedroom, full bath, and loft space on this level. The upper level is comprised of 3 additional bedrooms and a brand new gorgeous full bathroom. There is a furnished basement for extra recreational expanse as well as a large bonus space over the garage. The extensive space over the garage is heated and equipped with electricity. Ideal for a workshop, home office, home gym, or anything you can imagine! The sense of community in Hopewell Borough is unparalleled, and with the town just a stroll away, you'll find charming boutiques, eateries, and cultural attractions at your fingertips. There are parks/playgrounds, walking/hiking trails, and everything a quaint town can offer. Itâs a lovely place to call home! $3,495,00018 Katies Pond Road Princeton, NJ 08540
Courtesy: Callaway Henderson Sotheby's Int'l-Princeton, (609) 921-1050
View additional infoThe Rushbrook enclave is known for spacious homes of distinction and this tudor-style residence, clad in stone, is perhaps the most picturesque of them all. Perched on a wide lot just shy of 3.5 acres, it is wrapped in woodsy privacy on three sides. Renowned Barsky Builders, skilled at creating custom spaces that make entertaining easier and everyday life a bit more indulgent, did not hold back on architectural features. A corbeled archway in the foyer and a recessed oval ceiling in the dining room make a striking impression, but such details are not just for formal rooms. The open Great room off the gourmet kitchen awes with a rounded two-story window and a paneled wall to match. While a sunroom lined with French doors and fanlights sparkles with light, the adjacent library's rich wood paneling and coffered ceiling are completely enveloping. Seven bedrooms all have custom closets, including the decadent master with double sided dressing room. On the lower level, a gym with sauna, home theater, and wine cellar radiate from an open party room. How may I help you?Get property information, schedule a showing or find an agent |
|||||||||||||||||||||||||||||||||||||||||||||||||||||||||||||||||
Copyright © Metropolitan Regional Information Systems, Inc.


