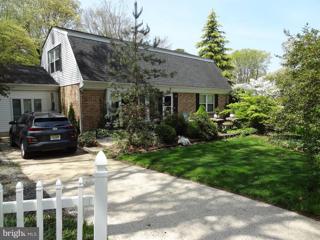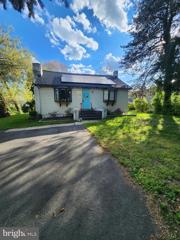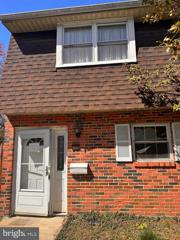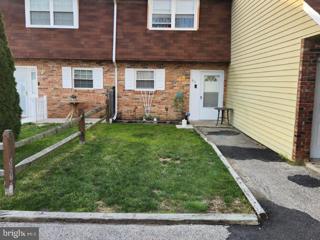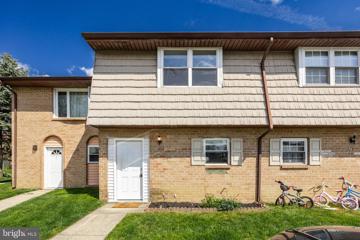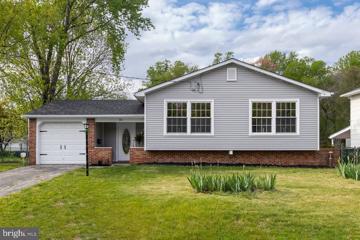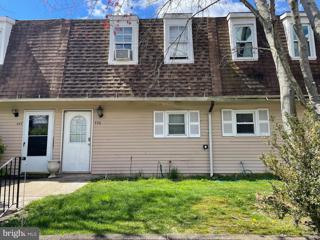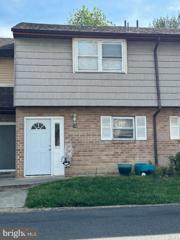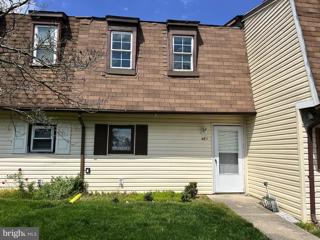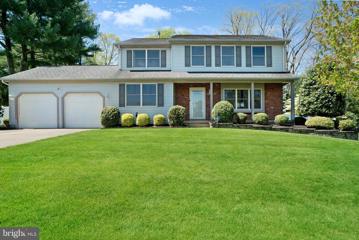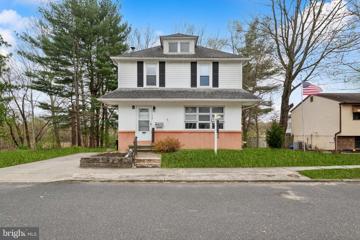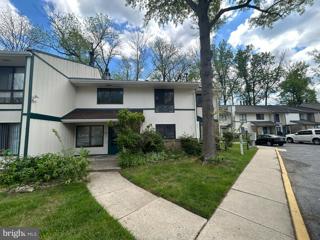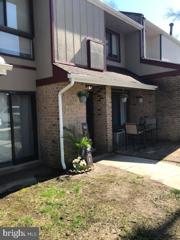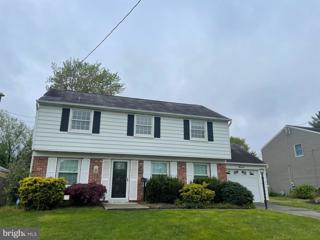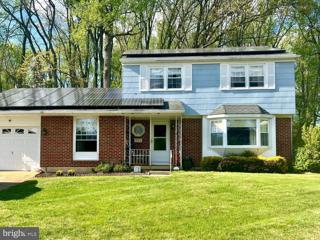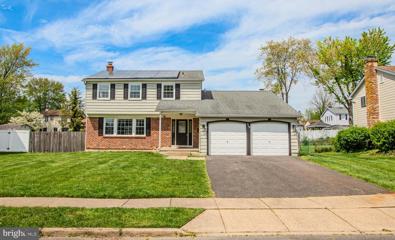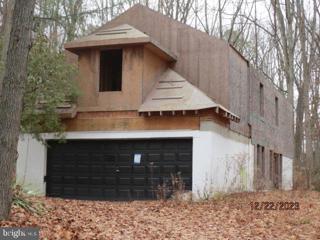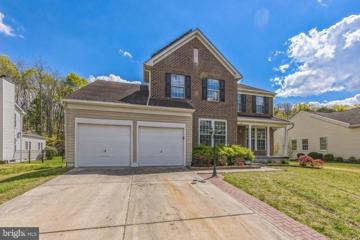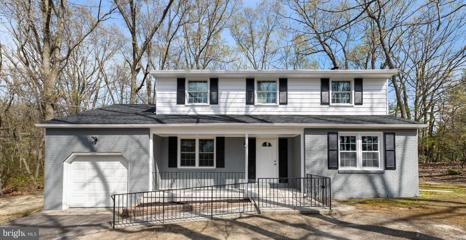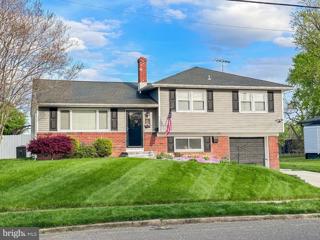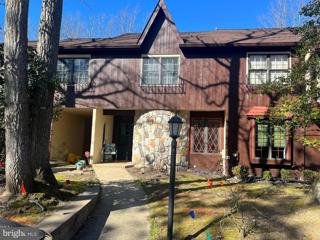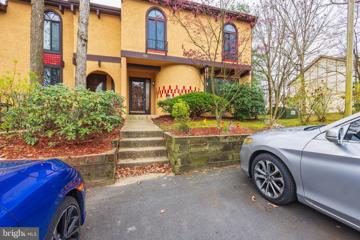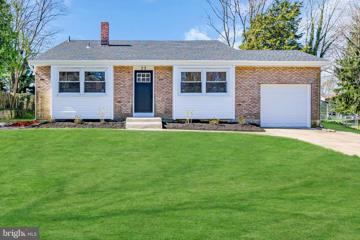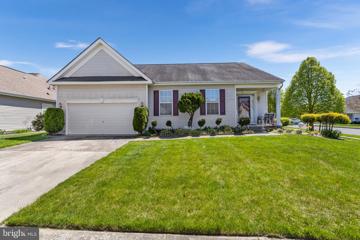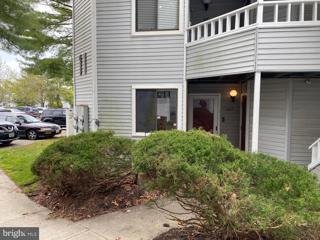 |  |
|
Blackwood NJ Real Estate & Homes for SaleWe were unable to find listings in Blackwood, NJ
Showing Homes Nearby Blackwood, NJ
$385,0005 Windmill Dr Clementon, NJ 08021Open House: Saturday, 5/4 1:00-3:00PM
Courtesy: Garden Realty of Haddonfield, LLC, (856) 528-4525
View additional infoYour private oasis awaits! Beautiful and spacious home located in Gloucester Township is a must see! Home sits on a corner lot with spectacular landscaping. Over 2000 square feet of space inside, including living room entry, sunken family room, large kitchen with peninsula and gorgeous French doors that open to sunroom with vaulted ceilings. Two bedrooms and half-bath downstairs. Upstairs has another 2 bedrooms, a sitting area at the top of the stairs, full bath, and walk-in closets & storage areas. Fenced backyard has a multi-tier deck that leads to in-ground salt-water pool! Great for entertaining or just relaxing. All of this, and also just minutes from shopping and major roadways. Call today for your personal tour!
Courtesy: Exit Homestead Realty Professi
View additional infoWelcome home to this cute 3 bed 2 bath home with a full unfinished basement. This home is more spacious than you think. Now, THIS one is special. As soon as you arrive you will notice the wonderful curb appeal of this property in desirable Gloucester Township. The Driveway is extra wide and offers plenty of off-street parking. You will find a very impressive great room with very tall vaulted ceilings, a woodburning stove, LVP Luxury Vinyl Plank flooring, and windows everywhere allowing plenty of natural light. Off the great room is a completely renovated full bathroom offering a dreamy soaker tub and stand-up shower. If the new owner wanted to use this entire area as a master suite, they certainly could (which would be the 4th bedroom at that point). Proceed to the kitchen and admire updated cabinets , stainless steel appliances, and tile backsplash. Lighting fixtures have been upgraded throughout, either recessed or stylish low profile. Next is a separate dining room to easily host large gatherings. Continue on to the Living Room which is elegant, bright, and inviting. It features an accent wall of brick to house another fireplace. The 3 bedrooms are all generous size, one featuring a walk-in closet, and the 2nd full bath is also beautifully renovated. The basement is unfinished, but has been drylocked, has good ceiling height. The basement is much larger than you would think and offers a ton of extra space. The extras just keep on coming, including the large and private 2 sided Deck at the rear of the house. It is almost exactly an acre total, and 607 feet long! That's over 2 football fields long. You wouldn't know by viewing the property in person the lot is so large, so please keep this in mind. Schedule your showing before it's too late! Property being sold as is buyer responsible for any lender repairs and the co. $170,00080 La Cascata Clementon, NJ 08021
Courtesy: Century 21 Advantage Gold-Cherry Hill, (856) 499-2163
View additional infoIf you are looking for privacy, this is it!! This end unit home offers a secluded setting with a convenient location. With very minor updates, this home is move in ready. $220,00085 La Cascata Clementon, NJ 08021
Courtesy: RE/MAX Affiliates, (856) 335-1007
View additional infoHere is your chance to make this home your own. Situated in Clementon, a borough in Camden County, New Jersey. This Two-bedroom, one-and-a-half-bath property is available. The house features personalized counters, central air, solar panels, a nicely fenced backyard, and an extra attic space for additional storage. The flooring is beautiful throughout. This place exudes grace, kindness, and friendliness. A powder room, which is uniquely placed, is located on the first level. The kitchen is nice and has appliances such as a stove, dishwasher, microwave, refrigerator, and a custom island, which can be removed. There are also beautiful custom cabinets and lovely countertops. Schedule your tours today. $200,000278 La Cascata Clementon, NJ 08021
Courtesy: Compass New Jersey, LLC - Moorestown, (856) 214-2639
View additional infoStep into a world of modern elegance at 278 Cascata Drive, where every detail has been carefully curated to provide a luxurious living experience. This completely remodeled 2-bedroom, 1.5-bathroom home spans 1016 square feet and is a true gem in the serene community of Clementon, NJ.The heart of the home is the brand new kitchen with beautiful high quality quartz countertop, adorned with chic cabinets and gleaming stainless steel appliances. Gather around the stylish kitchen island for casual meals or morning coffee. The modern backsplash adds a touch of sophistication to the space, creating an inviting atmosphere for both cooking and entertaining.Throughout the home, luxury vinyl planks exude a sense of refinement.The primary bedroom features a private balcony, offering a serene retreat for moments of relaxation and enjoyment. Additionally, the fenced backyard presents ample opportunities for cultivating your own garden oasis. Embrace the low-maintenance lifestyle and take advantage of the community pool on warm days. This home offers a unique opportunity to enjoy modern living amidst the natural beauty of the surrounding community. Don't miss the chance to make this stunning property your own.Per HOA this unit is for owner occupants only . $399,99932 Brae Court Blackwood, NJ 08012
Courtesy: RE/MAX Community-Williamstown, (856) 318-2313
View additional infoThis rare Wedgewood Home is waiting for the right home owners! Come see this Gorgeous 4/5 Bedroom Bi level in well desired golf course community! The owners have just installed brand new siding and woodwork, new garage door. Enter this spacious foyer and cozy formal living room and formal dining room where all of the hardwood has just been refinished. The eat in Kitchen features beautiful cabinetry, a picture window and a newly added barn door to the formal dining area. All neutral colors with fresh paint thruout. Lots of sunlight coming into this spacious home. The lower level family room is the best room for entertaining. There is a 4th bedroom, and additional office/playroom and large storage/laundry area adding plenty of space to this home at an affordable price! The home is close to the local ballfield and park as well. Bring your best offers and best terms and enjoy your summer with the oversized fenced yard is a rare find! Plenty of room to add a pool/spa, playset and be the envy of the neighborhood. $150,000446 La Cascata Clementon, NJ 08021
Courtesy: EXP Realty, LLC, (866) 201-6210
View additional infoCheck out this 2 bed 1/1 bath townhome in La Cascata! This home features a fenced in backyard, patio, hardwood laminate floor, 2 spacious bedrooms, and upstairs laundry. DEED RESTRICTED TO OWNER OCCUPANTS ONLY $185,000249 La Cascata Clementon, NJ 08021
Courtesy: Keller Williams Realty - Marlton, (856) 441-6800
View additional infoTiming is everything. A recently renovated 2 bedrooms, one and one-half bath townhouse in Gloucester Township for sale. Enter through a ceramic tile floored foyer, which leads to a very open area, to the living room. The living room has a set of sliding glass doors leading to a very nice fenced in yard. The kitchen boasts newer black & stainless-steel appliances, granite countertop, with plenty of cabinet space, and a tastefully tile backsplash. The first floor has all laminated wood floors except for the foyer. The second floor has two bedrooms, one of which is the primary, and a second one. The primary bedroom has a set of sliding doors which leads to the balcony that overlooks the backyard, in addition to a walk-in closet, and double door closet. Both bedrooms have ample closet space and ceiling fans. The main bath is upstairs which includes a tile surrounded tub, tile flooring. The vanity .... shows nice. All floors except for the baths are laminated wood. Very nice. The HVAC and hot water heater are gas and just recently installed. There is a pull-down staircase to a floored attic. This is a very strategic location, easily accessible, and a very short distance to surrounding areas, ⦠Cherry Hill, Medford, Moorestown, and Shore Points, and State Parks. Close to public transportation. Conveniently located with easy access to Interstate 295, NJ Turnpike, AC Expressway, Garden State Parkway and Shore points, ...in addition to local Routes 30, 206, 73, 70, 38, 42....and, the Ben Franklin, Walt Whitman, Burlington Bristol & Tacony bridges. Most important, itâs a short distance to High End Medical Facilities, such as the highly rated University of Penn, Jefferson, Cooper, & Fox Chase Institutions. Additionally ...close to many surrounding retailers, and other amenities such as many other fast food and high-end restaurants and shops are. Short distances to Cherry Hill & Moorestown Malls, and Center Philadelphia. The property is being sold "AS IS", All inspections are for informational purposes. Buyer is responsible for all certifications. There is a Homeowners Association....which the present owner pays a monthly fee of $110.00. $185,000481 La Cascata Clementon, NJ 08021Open House: Saturday, 5/4 12:00-2:00PM
Courtesy: Keller Williams Realty - Cherry Hill, 8563211212
View additional infoWell maintained 2br/1.5ba townhouse available in La Cascata! The main floor houses the kitchen, dining area, large living room, and powder room. Upstairs you will find 2 spacious bedrooms along with the full bathroom. This home has new flooring and paint throughout. Don't wait, schedule your tour today! $500,00011 Oxford Drive Sewell, NJ 08080Open House: Saturday, 5/4 1:00-3:00PM
Courtesy: Keller Williams Elite Realtors, (732) 549-1998
View additional infoNestled in the heart of Sewell's desirable Winchester Farms neighborhood, this stunning 4-bedroom, 3-bathroom home offers a perfect blend of comfort, style, and convenience. From the moment you step through the front door, you'll be captivated by the warm and inviting atmosphere.The spacious living room welcomes you with abundant natural light, creating an inviting space for relaxation and gatherings. A modern kitchen, complete with granite countertops, stainless steel appliances, and ample cabinet space, makes cooking a pleasure. The adjacent dining area is perfect for family meals and entertaining.Upstairs, the primary suite is a true retreat, boasting a walk-in closet and an en-suite bathroom with a luxurious shower. Three additional bedrooms provide plenty of space for family members or guests, and a second full bathroom ensures convenience.The large backyard is a private oasis, ideal for outdoor activities, gardening, or hosting summer barbecues. A spacious deck extends from the kitchen, providing a seamless transition from indoor to outdoor living. The attached two-car garage offers ample storage space and protection for your vehicles.Located in a peaceful neighborhood with tree-lined streets, 11 Oxford Dr is close to schools, parks, shopping centers, and major highways, making your daily commute and weekend adventures a breeze. The Wedgwood Country/Golf Club is less than a mile away and the Township Golf Course is 2.4 miles away Don't miss out on this incredible opportunity to own a beautiful home in one of Sewell's most sought-after neighborhoods. Schedule your private showing today and make 11 Oxford Dr your new address! $265,000114 1ST Avenue Glendora, NJ 08029
Courtesy: Weichert Realtors-Haddonfield, (856) 394-5700
View additional infoWelcome to 114 1st Ave in Glendora (Gloucester Twp.) This charming property is located on a dead end street and is nestled along the picturesque Big Timber Creek Watershed. The home offers a tranquil view, overlooking the serene creek, providing a peaceful retreat right in your backyard. This location boasts privacy and seclusion, perfect for those seeking a quiet setting. Although it requires updating and renovation, this home has been lovingly owned by one family since its construction in 1926, adding a touch of history and character to the residence. Glendoraâs close proximity to Deptford and major highways, such as Rt. 42, NJ Turnpike and 295, ensures convenience as well as easy access to shopping and dining.
Courtesy: RE/MAX Prime Real Estate, (610) 622-7500
View additional infoEnd unit townhome, ready for it's next owner. Walk up to covered front patio, enter in through the large living room with fireplace, separate dining room and eat in kitchen that has laundry facilities. Next to the kitchen is a versatile room with it's own powder room, suitable for use as a 4th bedroom, den, office or family room. Second floor features a primary suite with walk in closets and an ensuite full bathroom. There are two additional bedrooms on this level and a full hall bath. Property has central air and lots of closet space. Make yourself at home in The Village of Timbercreek. Parking spaces for 2 vehicles available for each unit. Buyer will be responsible for paying HOA the following fees at closing: $2500 Capital Contribution, $350 Administration fee PLUS ONE Month upfront - advance monthly fee. $199,900907 Timbercreek Lindenwold, NJ 08021
Courtesy: Weichert Realtors-Turnersville, (856) 227-1950
View additional infoThis is a tree-lined community with a creek that runs around the back of the building. It is a budget-friendly unit and has parking in front of the unit. There is a nice patio out front and inside you will find new ceramic and vinyl flooring throughout the whole unit. This is a stylish condo with new lighting, doors, and a renovated kitchen. Off the kitchen is a laundry/pantry room for added storage. The dining room has a built-in window box you can make it a cute seat or a great place to sun your plants. The living room has a coat closet and sliding glass door. The all-wood staircase is beautiful and contemporary leading you up to the bathroom with new ceramic tile, and a linen closet. There are two nice-sized bedrooms upstairs both with closets and one has a walk-in closet. This unit has a newer heater and was previously rented for $1750 a month. After the tenants moved out the owner went over the unit with a fine tooth comb to make the smallest of adjustments. The association fee includes your water bill, your pool membership, snow removal, landscaping, and all outside maintenance of the property .Buyer will be responsible for paying HOA the following fees at closing: $2500 Capital Contribution, $350 Administration fee PLUS ONE Month upfront - advance monthly fee. $299,9007 Hillside Road Stratford, NJ 08084
Courtesy: RE/MAX Community-Williamstown, (856) 318-2313
View additional infoThis home features 5 bedrooms with 2 full bathrooms. This home is ready for a new owner with 3 floors of living space. The home has a full basement with plenty of room for storage. The property is getting a new roof that will be installed prior to the end of May. The home will be transferred in AS IS condition. Buyer will be responsible for any repairs and CO from the township. Don't wait to see this home..
Courtesy: Coldwell Banker Realty, (856) 685-5600
View additional infoWelcome to your charming new home, where every detail is crafted to make you feel special and every room is primed for unforgettable moments in desirable Laurel Mills. This delightful 4-bedroom, 1 1/2 bath brick colonial residence is more than just a houseâit is your personal haven. Step onto the inviting front porch, where you can savor your morning coffee or simply admire the view. Pause to take in the well-maintained garden encircling the house, offering a glimpse of the tranquility awaiting you inside. And with an attached garage and solar panels, you have both convenience and eco-friendliness at your fingertips. Inside, the sunlit living room welcomes you with its soothing neutral tones and gleaming hardwood floors. Enjoy the view of the front yard through the bay window. Move through to the dining room, where there's ample space for family dinners or gatherings with friends. From here, gaze out onto the backyard and envision the happy times to come. The kitchen is a bright and airy space, ideal for preparing your favorite meals. With its modern amenities like stainless steel appliances and stylish countertops, every culinary endeavor feels special. But the heart of the home lies in the family room, chair rail beadboard detail, built-in shelves, hardwood flooring, and endless possibilities. Gather here for stories and laughter, or simply enjoy each other's company. And with the laundry room and powder room nearby, convenience is always nearby. Upstairs, discover four charming bedrooms, each boasting plenty of closet space, hardwood flooring, and a serene retreat. Outside, the backyard awaits as a secluded oasis, surrounded by trees, and fenced for privacy. Find storage in the sheds, a covered area for relaxation, and room for gardening or hosting gatherings. And let us not forget the fire pitâa perfect setting for creating memories to treasure for a lifetime. The property is ideally located, just a short distance from the PATCO Speedline, with easy access to the White Horse Pike and Jefferson Hospital. Parks, shopping, and schools are just minutes away, making this home the epitome of convenience. Don't miss the chance to call this property your own. $415,000809 Wessex Lane Somerdale, NJ 08083Open House: Friday, 5/3 5:00-7:00PM
Courtesy: EXP Realty, LLC, (888) 397-7352
View additional infoProfessional Photos will be uploaded Friday Welcome to 809 Wessex Lane, situated in the sought-after Broadmoor community. This immaculate 4-bedroom, 2.5-bathroom home with a 2-car garage has been recently updated throughout with modern, elegant finishes. Step inside to discover an inviting main level that's perfect for both daily living and entertaining. The heart of the home is the spacious eat-in kitchen, complete with quartz countertops, ample cabinet space, and modern fixtures. Adjacent to the kitchen, you'll find a formal dining room ideal for hosting gatherings, a cozy living room, and a family room featuring a gas fireplace â perfect for cozy evenings with loved ones. Recessed lighting and luxury vinyl plank flooring add a touch of elegance throughout. The master suite includes a bathroom and plenty of closet space, complementing the three additional spacious bedrooms. Step outside to your backyard oasis, where a large fenced-in yard offers plenty of space for outdoor activities and relaxation. A generously sized shed provides convenient storage for your outdoor equipment and tools. The fully finished basement provides additional living space that can be utilized as a playroom, home office, or whatever suits your lifestyle needs. Other features of this home include solar panels, ensuring low electric bills, and central air for year-round comfort. Don't miss the opportunity to make 809 Wessex Lane your new home
Courtesy: Ashton Realty, (609) 448-0505
View additional infoWelcome to this shell property, a canvas awaiting your creative touch. Nestled in a prime location, this property offers an unparalleled opportunity for customization and design innovation. Unleash your imagination and transform this shell property into your dream space. With freedom to personalize every detail, you can create a space that reflects your unique style and preferences.
Courtesy: Houwzer LLC-Haddonfield, (267) 765-2080
View additional infoWONâT LAST LONG! Welcome to this 2-story single-family Colonial home! Your future home offers 5 Bedrooms and 3.5 Bathrooms. The main level has formal Living and Dining Room, and a beautiful, spacious eat-in Kitchen. The Kitchen features granite countertops, decorative tile backsplash, clean white cabinetry with some glass-front door for your favorite dishes, stainless-steel appliances, and additional countertop/breakfast bar seating. Open the doors off the kitchen to the deck in the fenced back yard, and entertain! Relax in front of the cozy gas log fireplace in the Family Room on those chilly winter days! The Primary Suite features a sitting room with 2 walk-in closet, and a bath with jacuzzi tub. Finished basement has a Rec Room with wet bar. Great location! Must See!
Courtesy: EXP Realty, LLC, (866) 201-6210
View additional infoThis newly updated home boasts a layout perfect for modern living. On the main floor, you'll find a welcoming living room, a dining area ideal for gatherings, and an eat-in kitchen complete with a stylish island overlooking the cozy family room, complete with a wood fireplace for those chilly evenings. Step through the slider doors to the backyard for outdoor enjoyment. Convenience is key with direct access from the kitchen to the laundry room, powder room, and garage. The kitchen itself is a chef's dream, featuring stunning granite countertops, and backsplash, stainless steel appliances, and a gas range for precise cooking. Upstairs, hardwood floors adorn the space, adding warmth and elegance. The primary bedroom boasts its own bathroom with a stand-up shower, offering a private retreat. Three additional bedrooms provide ample space for family or guests, served by a hall bathroom featuring a shower tub. The finished basement leaves for ample space for entertaining, or making it into a possible gym, playroom, or office. The possibility are endless. Updates abound in this home, including a new roof, HVAC system, and a new septic system currently being installed, ensuring peace of mind for years to come. Situated conveniently close to highways, commuting to the shore for beach outings or to Philadelphia for work or entertainment is a breeze. With its blend of modern comforts, stylish features, and convenient location, this home offers a wonderful opportunity for comfortable living and enjoyable experiences. Open House: Saturday, 5/4 12:00-2:00PM
Courtesy: BHHS Fox & Roach-Washington-Gloucester, (856) 227-8900
View additional infoThis house was made into a HOME and is now ready for new owners!! Beautiful curb appeal welcomes you to this 3 bedroom home situated in the established development of Timerbirch located in Somerdale. With updates completed throughout in 2017 the home boasts all of the appealing trends and updates wanted plus an additional detached garage for the hobbyist or car enthusiast. The flooring flows as a beautiful plank on the main level and into the kitchen which was updated in 2017 with white shaker cabinetry, granite counters and stainless steel appliances. On the upper level are the three bedrooms nicely sized that offer space to retreat to after the day's end The den, located on the lower level, allows for additional living space, or the at home office / gym. Conveniently located on this level is the laundry room with wash tub which shares the space with the mechanicals nicely tucked away in the corner. A powder room and easy access to the attached garage, and screened porch complete this lower level. In screened porch is a perfect place to enjoy the three seasons while overlooking the backyard. The spacious backyard is fully fenced, great for the summer BBQ on the 15x15 patio and is where you will find the detached insulated garage 18x25 with 4" slab and electric. The home is in close proximity to Rt 42 & 295 for easy travel from city to shore plus has ample shopping and restaurants near by. Additional benefits to this home completed in 2017 include new siding, HVAC, roof, kitchen, bathrooms and flooring too! A great house ready to be your home, come see!!
Courtesy: Real Broker, LLC, (855) 450-0442
View additional infoWelcome to your newly renovated townhouse, where modern elegance meets comfort. This stunning 3-bedroom, 2 1/2-bathroom home boasts a contemporary design and thoughtful upgrades throughout. As you step inside, you're greeted by an airy open floor plan illuminated by natural light cascading through large windows. The living room beckons with its inviting ambiance with a fireplace, perfect for cozy evenings or entertaining guests. The heart of the home is the beautifully renovated kitchen, featuring sleek countertops, stainless steel appliances, and ample cabinet space for all your culinary needs. Whether you're preparing a gourmet meal or enjoying a quick breakfast at the island counter, this kitchen is sure to inspire your inner chef. Upstairs, you'll find three spacious bedrooms, each offering tranquility and comfort. The owners suite is a peaceful retreat, complete with a luxurious en-suite bathroom and plenty of closet space to accommodate your wardrobe. The walkout basement is a versatile space is ideal for a home office, gym, or additional living area, limited only by your imagination. Located in a desirable neighborhood, this townhouse offers the perfect blend of suburban tranquility and urban convenience with shops, restaurants, and parks just minutes away, you'll have everything you need right at your fingertips. Don't miss your chance to make this recently renovated townhouse your new home sweet home. Schedule a showing today and experience the epitome of modern living. As is sale. Open House: Saturday, 5/4 1:00-3:00PM
Courtesy: Sawyer Realty Group, LLC, (856) 975-5454
View additional infoWelcome to 414 Sonora Ct, a stunning end-unit townhome in Sicklerville, NJ, where luxury meets comfort in a beautifully renovated space. This spacious 1,855 sq ft home features three bedrooms, 2.5 bathrooms, and showcases an array of upgrades including new upgraded flooring, fresh carpeting, and a newly painted interior. The heart of this home is its upgraded kitchen, equipped with brand new stainless steel appliances, sleek quartz countertops, and an inviting eat-in area, adjacent to a grand living room with high ceilings and a cozy fireplace. The luxurious primary suite offers a full bath and a large primary closet, with windows providing a scenic overlook into the living room below. Two additional generously sized bedrooms share a well-appointed full hall bath. Perfect for entertaining, the finished basement provides plenty of space and storage, while the charming backyard patio offers a peaceful retreat for summer days. Residents also enjoy access to a community swimming pool, adding to the allure of this turnkey property. Donât miss out on this exquisite homeâitâs ready to create new memories with you!
Courtesy: Nationwide Homes Realty, (732) 484-2890
View additional infoIntroducing 23 Woodbrook Rd, Turnersville, NJ 08012! This spacious home features 4 bedrooms and 2 full bathrooms, offering ample space for your family. NEW BIG TICKET ITEMS: Experience peace of mind with recently upgraded major components including a new water heater, interior and exterior doors, HVAC system, ductwork, electric panel, roof, windows, and siding, ensuring efficiency and reliability for years to come. COSMETIC CHANGES: Step inside to find a fresh interior with freshly painted walls and high-end laminate flooring, creating a modern and inviting atmosphere. The expansive kitchen boasts high-grade cabinets constructed from plywood, granite countertops, and stainless steel appliances, perfect for preparing meals and entertaining guests. Indulge in the luxury of all-new bathrooms featuring high-end floor-to-ceiling tile finishes, providing both elegance and durability. Admire the superb trim package throughout the home, adding a touch of sophistication to every room. Don't miss out on this opportunity to own a beautifully updated home in Turnersville! Schedule a showing today and envision yourself living in style at 23 Woodbrook Rd.
Courtesy: Redfin, (848) 459-4981
View additional infoWelcome home to spacious single story living in the 55+ community of Four Seasons At Forest Meadows! This well-maintained residence boasts owned solar panels, ensuring energy efficiency and cost savings for years to come. Step inside to discover $20,000 worth of renovations completed between 2022 and 2023, including the installation of luxury vinyl plank flooring in the bedrooms and office. The heart of this home is its upgraded kitchen, featuring new appliances, including a stove/oven, refrigerator, dishwasher, and microwave. With storm doors added in 2021, you can enjoy the comfort of your home in any weather. Lighting is abundant throughout the residence, with 40 recessed lights illuminating every corner. Cozy up by the dual-sided fireplace. Retreat to the primary bedroom, complete with a rejuvenating jacuzzi tub and a spacious walk-in closet. The basement received a stylish makeover in 2017, boasting a new floor, ceiling, and paint, offering additional living space or storage options. Conveniently located near major highways such as Route 42 and the Atlantic City Expressway. Indulge in dining experiences at nearby establishments like the Lamp Post Diner, Nifty Fiftyâs, and Carrabbaâs Italian Grill. Golf enthusiasts will appreciate the proximity to several golf courses, while shopping enthusiasts will enjoy quick access to Gloucester Premium Outlets and Deptford Mall. Make your appointment today! $145,0001107 Berwyck Sicklerville, NJ 08081
Courtesy: Century 21 Alliance - Mantua, (856) 468-7800
View additional infoCome see this cozy first floor unit in La Bonne Vie! With all the amenities you'd expect from a quality condominium development like community pool, tennis courts and clubhouse, this property is well situated and in a convenient location near shopping, restaurants and Rt 42. This unit is on the first floor of building 11 on the Southeast side so, not only are there no steps to climb, the front door is only feet from parking. A partition wall was added to create a private office space but it could be removed to bring back the large, open concept kitchen/living room. Additionally, there are laundry facilities in the unit for your convenience. Seller does not need to buy so settlement can be quick quick! How may I help you?Get property information, schedule a showing or find an agent |
|||||||||||||||||||||||||||||||||||||||||||||||||||||||||||||||||
Copyright © Metropolitan Regional Information Systems, Inc.


