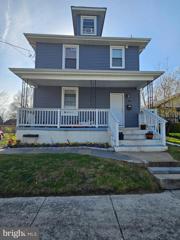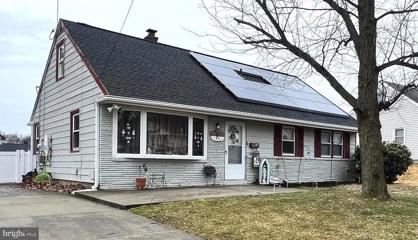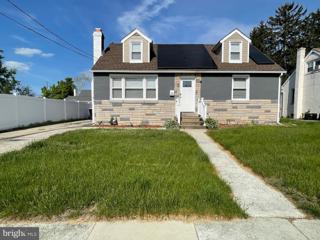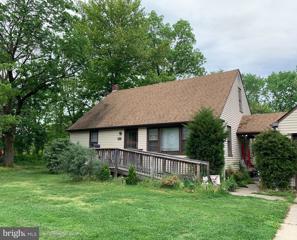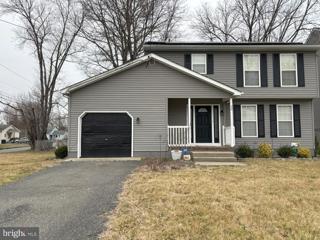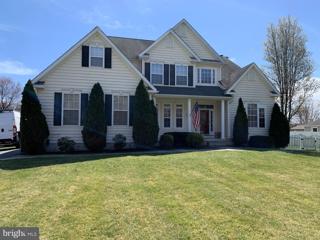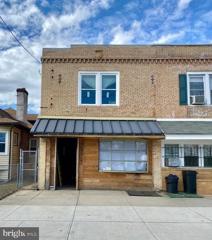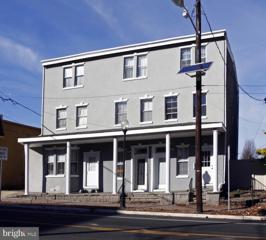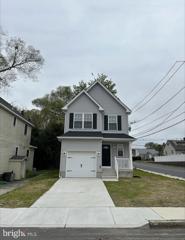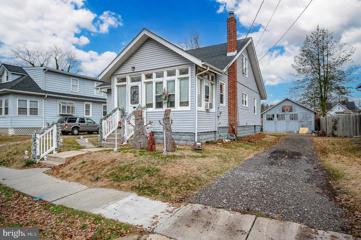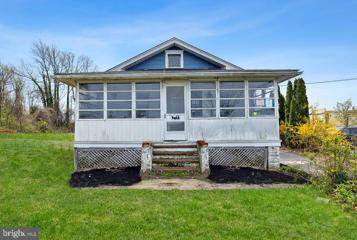 |  |
|
Almonesson NJ Real Estate & Homes for SaleWe were unable to find listings in Almonesson, NJ
Showing Homes Nearby Almonesson, NJ
Courtesy: BHHS Fox & Roach-Mt Laurel, (856) 222-0077
View additional infoA Beautiful property awaits one lucky buyer. This Totally Rehabbed Colonial 4Br 1-1/2 bath homes offers newer roof, plumbing, mechanicals, windows, siding, insulation & A/C System. So all you have to do is move in. Don't worry about all those high ticket items, they've already been done for you. As you step inside this old warm charm home that has all new amenities, you will feel a sense of home. A soothing color palette that will give you a sense of calmness. Beautiful laminate flooring, curb appeal on a tree lined street, beautiful kitchen with white custom cabinetry & granite countertops, huge bedrooms with plenty of closet space and it all sits on a large parcel of land where all your fun spring & summer activities and entertaining with friends & family can begin. Schedule your showing today.
Courtesy: Corcoran Sawyer Smith
View additional infoI'm thrilled to introduce you to an exquisite Cape Cod nestled on Bucknell Avenue, eagerly awaiting its fortunate new owners. This delightful property boasts a total of three bedrooms and one and a half bathrooms, offering ample space for comfortable living. What's more, this home is move-in ready, featuring brand-new flooring, a one-year-old roof, fresh paint throughout the entire residence, and a sparkling new kitchen. It's truly a rare find that combines modern updates with classic charm. Don't let this exceptional opportunity pass you by. Schedule a showing today to experience firsthand the warmth and elegance of this remarkable home. Whether you're starting a new chapter or seeking an upgrade, this could be the perfect fit for you.
Courtesy: BHHS Fox & Roach-Marlton, (856) 810-5300
View additional info
Courtesy: EXIT MBR Realty, (856) 667-2000
View additional infoLooking for your forever home?? Look no further, you found it! Welcome to your home sweet home here at 316 Beech Ave. This remarkable turn key beauty is located on an impressively large lot. The long driveway with lighting leads you to the gorgeous large front porch which feels like additional living space and used for entertaining. As you enter the home, you can feel the love and good energy right from the beginning. To your left and right, you have a large family room and a large living room, one of which has a brick fireplace to snuggle up by on those cold winter nights. As you walk straight back, you will enter into your dazzling eat-in kitchen that has beautiful cabinets and gorgeous countertops. To the right of the kitchen, you enter into your formal dining area for those of you who like a more traditional family style dinner. To the left of the kitchen, you will find your bathroom and large laundry room, where you will find access to the garage and backyard as well. Upstairs, you will find three perfect sized bedrooms and lovely remodeled bathroom with gorgeous tilework. The backyard is quite astonishing here at 316 Beech. The possiblities are truly endless, you have to come see for yourself. The covered porch and built in firepit supplies your outdoor relaxation and entertainment space. Nestled to the back right of the fenced in backyard you will find the HUGE pole barn 45x25, where the possibilities are endless. It can be used as storage or a workshop! Now come fall in love......Schedule your showing today! Agents, please read remarks prior to scheduling.
Courtesy: RE/MAX Preferred - Mullica Hill, (856) 223-1400
View additional info****MULTIPLE OFFERS RECEIVED CALLING FOR BEST AND FINAL DUE BY TUESDAY MAY 14TH @ 6PM AS IS ,WHERE IS ONLY NO EXCEPTIONS... REQUIRES A NEW SEPTIC SYSTEM CASH OR 201K REHAB LOAN ONLY Welcome home to 819 E Evesham! Adorable 3 bedroom 1 bathroom bungalow located near all major highways, restaurants and shopping! Open the front door to the large living room with an abundance of windows allowing the natural sunlight to beam in making the room feel open and airy. Also notice the beautiful hardwood floors that flow throughout the first floor of this home. Head into the eat-in kitchen which boasts tile flooring, tile backsplash, double sinks and a plethora of cabinets so you'll have plenty of storage space! The two first floor bedrooms are great sized with closet storage space. Turn the huge third floor bedroom into the master bedroom of your dreams! Large enough for an additional sitting space, vanity or an office space. The main bathroom of this home made complete with tile flooring, tub/shower surround and vanity with storage. Head out through the covered breezeway to access your one-car garage. The backyard on this home is amazing size, perfect for entertaining outdoor gatherings! Schedule your tour today. Property is being sold strictly as-is and will require a new septic. Buyer responsible for all certifications and repairs. AND CLEAN OUT!
Courtesy: Your Town Realty, (855) 600-2465
View additional infoThis charming and well-maintained property, located at 26 Clinton St in the desirable neighborhood of Westville, NJ, was built in 1992. With its single- family home layout, it offers a sense of privacy and tranquility for its residents. Boasting two full bathrooms and one half bathroom, this property provides ample amenities to accommodate a comfortable lifestyle. *** This house comes with recently installed solar panels that generate sufficient electricity for the entire place. Adopting solar energy not only promotes environmental sustainability but also offers significant long-term savings. Moreover, the potential for the system to pay for itself within 9 to 11 years through savings, along with the possibility of generating income from excess energy, adds to its appeal. The finished area of this home spans an impressive 1,833 square feet, ensuring plenty of space for all your living needs. Spread across two stories, this property offers a spacious and well-designed floor plan that maximizes functionality and style. The layout allows for flexibility in furnishing and decorating, allowing you to create a space that truly reflects your personal taste and preferences. Situated on a lot size measuring 5,001 square feet, this property offers a good balance between outdoor space and low-maintenance upkeep. The manageable lot size ensures that you have enough space to enjoy outdoor activities or create a beautiful garden, without feeling overwhelmed by excessive yard work. The well- maintained landscaping adds to the overall appeal of the property, providing a welcoming and inviting atmosphere. The exterior of this home showcases a timeless architectural design that seamlessly blends with the surrounding neighborhood. The attractive curb appeal is enhanced by the well-manicured yard, creating a warm and inviting first impression. The exterior also features a durable and long-lasting construction, ensuring the longevity and durability of the property. Inside, the interior spaces are tastefully designed and well-maintained. The layout provides a combination of open and private areas, with the main living spaces flowing effortlessly from one room to another. The abundance of natural light flooding through large windows creates a bright and airy atmosphere throughout the home, further enhancing the overall appeal. The bedrooms are generously sized, offering a comfortable retreat for rest and relaxation. The bathrooms are well-appointed with modern fixtures and finishes, providing a spa-like experience within the confines of your own home. The kitchen features ample storage space, high-quality appliances, and a functional layout, making it a joy to prepare meals and entertain guests. Located in the desirable neighborhood of Westville, NJ, this property offers easy access to a wide range of amenities. From shopping centers and restaurants to parks and recreational facilities, everything you need is just a short distance away. The neighborhood is known for its friendly and welcoming community, making it an ideal place to call home. In summary, this property at 26 Clinton St, Westville, NJ, is a wonderfully maintained single-family home built in 1992. With its two stories, two full bathrooms, and one half bathroom, it provides ample space and amenities for a comfortable lifestyle. Boasting a finished area of 1,833 square feet and a manageable lot size of 5,001 square feet, this home strikes a perfect balance between indoor and outdoor living. Its attractive curb appeal, well-designed interior spaces, and convenient location make it an excellent choice for those seeking a charming and inviting place to call home. Open House: Sunday, 5/19 10:00-12:00PM
Courtesy: Keller Williams Realty - Washington Township, (856) 582-1200
View additional infoWelcome to 207 N Marion Avenue, a stunning modern Rancher nestled on a tree-lined street in highly sought-after Wenonah Boro! The exterior boasts a Pennsylvania bluestone walkway and meticulously landscaped front yard which enhances the curb appeal of this property. Inside you will find a spacious, contemporary layout with three bedrooms and two full bathrooms. Gorgeous original hardwood flooring runs throughout and is complemented by an updated kitchen with granite countertops, a 36" center island stovetop, and stainless steel appliances (including a double oven). There is also a full walkout basement that offers many options for finishing. The expansive backyard, enclosed with brand new vinyl fencing, offers ample space for outdoor activities. With a 4-year-old HVAC system and roof, this home promises efficiency and peace of mind. This property is a must see and won't last long! Make your appointment today before it gets away!
Courtesy: Piccolo Realty, LLC, (856) 228-5353
View additional infoWelcome to 1842 Downs Avenue! Located in desirable Gloucester Township, this well-maintained, four-bedroom, 2.5 bath home awaits its new owner. Nestled on a quiet, private street, this home is conveniently located to plenty of shopping and restaurants, easy access to major highways, as well as an excellent school system. As you enter the tiled foyer, you will find the living room to your right, adjacent to the powder room, and to the left is the dining room with new plank flooring, leading into the spacious kitchen with new flooring as well. The kitchen offers a generous number of cabinets and a new backsplash, along with a large center island with stool seating. The spacious dining area provides a spectacular view of the one-acre private, tree-lined backyard oasis waiting for you to enjoy your meals and outdoor activities, spending quality time with family and friends. Adjacent to the kitchen is the family room, with cozy fireplace and sliding doors leading to the fenced-in backyard. The second floor offers four bedrooms and two full baths, the hall bath recently upgraded, and new flooring in the primary bath. Each bedroom offers ample closet space, and the primary bedroom includes two walk-in closets. There is a full basement, with spacious storage on one side, while the other side has been converted into a lovely living space which includes new kitchen cabinets and dining area, adjacent to a spacious bedroom/living area, featuring a wall unit for an entertainment system. Additional features include laundry room, two-car garage, attic, and a new tankless water heater. Donât miss out on the opportunity to make this exceptional home yours! Open House: Sunday, 5/19 1:00-3:00PM
Courtesy: BHHS Fox & Roach-Mt Laurel, (856) 222-0077
View additional infoWelcome to this stunning split-level home situated in a highly desirable neighborhood. This residence offers a perfect blend of style, comfort, and convenience. The main level features an inviting living room, dining room combination bathed in natural light with hardwood floors that run throughout most of the home. A spacious kitchen with maple cabinetry, pantry closet, built in gas stove, microwave & dishwasher, ceramic tile backsplash and window above the sink. Upstairs, youâll find three generous sized bedrooms with natural hardwood flooring, each bedroom has plenty of closet space for all your personal belongings, a full bathroom with large sink and triple mirror with above lighting, this home is truly designed for comfort and functionality. The lower level boasts a cozy family room with carpeting, perfect for relaxing or entertaining. A laundry room with full sized utility tub and half bathroom for extra convenience. Outside, you have a large yard with concrete patio, its just waiting for to you get those beach chairs & bar-be-cue grill ready to start entertaining and enjoying the upcoming summer months ahead. The yard is fully fenced, making it great for extra privacy, children or pets. Located in a sought-after community, this home is close to top-rated schools, parks, shopping, and dining. Don't miss the opportunity to make it yours!
Courtesy: EXP Realty, LLC, (866) 201-6210
View additional infoWelcome to 38 Woodmill Dr, a cozy semi-detached townhome offering comfort and convenience in Clementon's Woodmill Pond neighborhood. With 3 beds, 2.5 baths, and a one-car garage, this home is perfect for easy living. Inside, you'll find a mix of carpet, tile, and vinyl flooring, providing both style and practicality. The living room, adjacent to the kitchen, is great for gatherings, while the main floor features a half bathroom, laundry room, and access to a lovely backyard through a sliding door. Upstairs, the primary bedroom boasts a walk-in closet and spacious master bath, while two additional bedrooms share a full bath with a shower tub. Overall, 38 Woodmill Dr offers a comfortable and functional living space, making it a wonderful place to call home in Clementon. Open House: Sunday, 5/19 12:00-2:00PM
Courtesy: eRealty Advisors, Inc, (914) 712-6330
View additional infoAbsolutely Stunning and COMPLETELY Redone!!! Take a look at the gorgeous upgrades and updates throughout this home! Open and Spacious Layout! NEW Baths with amazing tile work, NEW Kitchen featuring Quartz Countertops and NEW Appliance, All NEW Flooring, NEW lighting and fixtures, Freshly Painted, and so much more! 1 Car Garage with an extended driveway, huge backyard! Move in and enjoy the NEW Features that this home has to offer you!
Courtesy: Keller Williams Realty - Cherry Hill, (856) 321-1212
View additional infoStep into the heart of downtown Woodbury and behold the promise of this exceptional mixed-use building. Spanning approximately 1700 square feet, this building boasts a captivating blend of commercial allure and residential comfort. On the ground floor a spacious commercial unit awaits, entrepreneurs and dreamers to breathe life into its expansive interior. With ample room for creativity and innovation, envision a bustling boutique, trendy cafe, or dynamic office space- the possibilities are vast as your imagination. Above, the second floor unveils a cozy 2-bedroom apartment, poised to become a haven of modern living amidst the urban landscape. Whether you envision it as your private retreat or an investment opportunity, this residential sanctuary offers comfort and convenience in in equal measure. From its stripped-down state to its roughed-in electrical and meticulously crafted plans for plumbing and hvac, every detail of this structure speaks to its potential. This building awaits the vision and passion of those ready to seize the opportunity and breathe new life into its four walls.
Courtesy: HOF Realty, (856) 804-1805
View additional infoInvestor special !! (7) Residential and (4) commercial offices. This massive mixed use property is waiting for a new owner. Commercial space needs to be fitted out for new tenant. Once fully occupied, this multi unit can be a cash cow.
Courtesy: Redfin, (848) 459-4981
View additional info**BEST AND FINAL OFFERS DUE BY END OF DAY MAY 6, 2024**Charming and competitively priced, this one-story home presents an outstanding opportunity for both first-time homebuyers and seasoned investors. Boasting an array of solid features, including central air conditioning and pristine hardwood flooring throughout, this residence offers three generously-sized bedrooms tailored for comfort and ease. Inside, discover a vast basement equipped with a French drain system and sump pump, offering versatile space for a laundry area, ample storage, a workshop, or the potential to convert into additional living space tailored to your needs. Nestled on a substantial, meticulously maintained lot, the property exudes curb appeal with its durable and well-kept aluminum siding. The expansive backyard provides a perfect canvas for outdoor activities and gardening enthusiasts alike. Located in a serene and welcoming neighborhood, the home enjoys a prime position central to highways, enhancing its accessibility and convenience. This property is not just a house but a canvas awaiting your personal touch to transform it into your dream home. This property is priced to sell quickly. Book your tour today! Selling 100% AS IS! PLEASE TAKE THE 3D TOUR ON REDFIN.COM. YOU CAN SEE THE MOLD PRESENT IN THE BASEMENT. BUYER TO OBTAIN CERTIFICATE OF OCCUPANCY.
Courtesy: New Jersey Home Sales Inc, (856) 793-9335
View additional infoWelcome to your brand new home in Bellmawr! This new build is situated right off the Black Horse Pike in close proximity to Route 295 and the NJ Turnpike. Its modern style is warm and inviting inside and out! As you make your way in, you're greeted by rich hardwood floors and an open living space. The living room is spacious and has an open concept which beautifully leads into a gorgeous kitchen and dining area to enjoy company! Kitchen boasts stainless steel appliances, granite countertops, and oversized island to complete the space. Ground floor also includes half bath near the home's entrance and to the attached garage. Second floor includes three bedrooms and two full baths. Master bedroom features extra large, spacious closet and incredible master bath. Buyer will receive 10 year home warranty. This home will impress family and guests alike! Book your showing today! Open House: Sunday, 5/19 1:00-3:00PM
Courtesy: Compass New Jersey, LLC - Moorestown, (856) 214-2639
View additional infoWelcome to 34 Edinburgh Road, a stunning 4-bedroom, 2.5-bathroom home nestled in the heart of Blackwood, NJ. With a spacious 2100 square feet of living space and a generous lot size of 10942 square feet, this property offers comfort and room to roam. Step inside to discover several desirable features including a renovated bath, hardwood floors, and recessed lighting throughout. The home boasts a well-appointed kitchen equipped with a pantry, dishwasher, gas oven, and ample space for dining in the eat-in kitchen. The primary ensuite is a true retreat, featuring a separate shower and a walk-in closet. Entertaining is a breeze with the backyard's above-ground pool, deck, and barbecue area, all surrounded by beautiful landscaping. The dry crawl space and shed offer additional storage space for your outdoor essentials. This move-in ready residence also showcases bay windows, carpet floors, tile floors, central AC, a formal dining room, and a cozy media/recreation room. With gas heat, a home office, and a washer/dryer for added convenience, this home has it all. This home is conveniently located close to major highways, shopping, schools, and houses of worship. The property offers on-site parking as well as street parking. The 5-year-old roof adds peace of mind, making this home a smart choice for the discerning buyer. Don't miss the opportunity to make this Blackwood gem your own. Book your showing today and envision the possibilities in this inviting home. $530,00012 Long Bow Drive Sewell, NJ 08080Open House: Sunday, 5/19 12:00-2:00PM
Courtesy: Lamb Realty, (856) 589-8100
View additional info*** New Listing Alert *** Beautiful 2-Story Brick Front Colonial in Washington Township is now available. This has been a family home for many years and now ready for new owners! This property has been well cared for, super clean and updated throughout the years. Professional landscaping makes the curb appeal pop as you drive up! When you walk in the front door you'll feel right at home. The office is perfect for those needing to work from home. Eat-In Kitchen with updated cabinets and counter tops and nice size dining room makes this area great for gatherings. Mud room is off the kitchen and features washer/dryer, laundry sink and nice storage options. Inside access to your 2-car garage is off the mud room. Walk into the family room and notice the brick fireplace and bonus room which is great for an arts & craft room or kids toy room. Make your way to the back of the house and step into the large great room with vaulted ceilings, recessed lighting and lots of natural lighting. This room is comfortable space and is where you'll spend most of your time relaxing and enjoying the family. Make your way upstairs and you'll find a spacious main bedroom with a walk-in closet, additional closet, vanity area with granite counter-top and makeup area. Granite top vanity, tile floor and tile shower complete the main bathroom. 3 more good size bedrooms and a full bath are located upstairs. All bedrooms have ceiling fans. This home checks all the boxes! Step out back onto your huge patio area that is perfect for summer BBQ s. The backyard is secluded and offers a serene nature feel. Close to shopping and major highways and short drive to Philadelphia. Notice the City back drop in the aerial photos! Come check us out before its too late! $187,000625 Cherry Street Woodbury, NJ 08096Open House: Sunday, 5/19 11:00-1:00PM
Courtesy: Nest Seekers International, (732) 454-0392
View additional infoThis charming 3-bedroom, 1-bathroom bungalow boasts hardwood floors throughout. The recently upgraded kitchen and newer windows on the first floor add modern touches to its classic appeal. Enjoy the serene outdoors on the screened-in back porch, overlooking the spacious fenced backyard with a driveway. Plus, there's a full unfinished basement, offering potential for additional living space or storage. Stay tuned for more details! $250,00038 Watkins Avenue Woodbury, NJ 08096
Courtesy: RE/MAX Community-Williamstown, (856) 318-2313
View additional infoHouse will be ready to show in a few weeks. Tenants have vacated. Home being updated right now.
Courtesy: Your Home Sold Guaranteed, Nancy Kowalik Group, (856) 478-6562
View additional infoWelcome to 424 Second Street where modern elegance meets timeless charm. This completely remodeled home exudes sophistication and style at every turn. Nestled on a spacious corner lot, this home offers stylish finishes and curb appeal in equal measure. From the moment you enter, you're greeted by the exquisite combination of luxury vinyl plank and refinished hardwood flooring, setting the stage for the overall aesthetic appeal while still maintaining the durability and functionality families are looking for. Whether you prefer intimate gatherings in the formal living room or cozy nights in the family room, this home offers the ideal backdrop for creating lasting memories with family and friends. Conveniently located on the first level, a stylish half bath offers added convenience along with a spacious laundry room, complete with modern appliances and ample storage. Prepare to be dazzled by the beautifully updated kitchen, where form meets function in perfect harmony. Step into your own culinary paradise featuring luxurious granite countertops, sleek island, brand new stainless steel appliances, soft close cabinet, new light fixtures and a space for dining-every detail has been carefully crafted to elevate this space. The kitchen island serves as the focal point, providing ample workspace and storage, as well as a gathering place for casual meals and conversations. Whether you're whipping up gourmet dishes or enjoying a cozy breakfast with loved ones, the updated kitchen is sure to impress even the most discerning chef. A MAIN level PRIMARY bedroom completes the main level featuring vaulted ceilings along with an en-suite bath that combines stylish design elements with practical features to create a luxurious and functional space for relaxation and rejuvenation. This home also features a spacious main level laundry room, complete with modern appliances and ample storage. Featuring a GENERAC generator and the assurance of continuous power supply keeps the lights on, perishables fresh, and you can enjoy uninterrupted entertainment through your favorite devices. Adjacent to the main living area is a delightful screened-in porch, where you can relax and unwind while enjoying the sights and sounds of nature. Whether sipping morning coffee or entertaining guests, the screened-in porch provides the perfect setting for indoor-outdoor living. Nestled amidst verdant foliage, a picturesque small pond graces the landscape of this home. Choose to add Koi fish or opt for a soothing fountain -Whichever option you choose, the pond becomes a focal point of the outdoor area, inviting you to pause and appreciate the beauty of nature. The freshly painted shed adds a touch of charm and sophistication to the outdoor space and offers ample storage for gardening tools, outdoor equipment. At 424 Second St., you'll find a perfect balance of elegance, comfort, and versatility, with spaces designed to accommodate your every need. Whether you prefer intimate gatherings or cozy nights, this home offers the ideal backdrop for creating lasting memories with family and friends. Welcome home!
Courtesy: EXP Realty, LLC, (866) 201-6210
View additional infoEmbrace the allure of a low-maintenance, highly efficient, and functional one-story cape 2-bedroom home, designed for easy living in Gloucester County's most central location with easy access to all major roads. Arriving home is a delight, greeted by a spacious driveway accompanied by a generous 2-car workshop garage, with the potential for additional parking space. Experience quiet seclusion, as this residence offers the ideal sanctuary away from bustling neighbors. Moreover, it presents a golden opportunity for those seeking to operate a home business with its versatile layout, walk-out basement, large lot, and detached workshop-size garage. Prepare to be amazed by the impeccable upgrades, including brand-new mechanicals that leaves no room for worry. With a new septic system, a newly drilled 300ft private water well, a fresh 200 amp electric service, a forced air electric Heat Pump, and Central AC, as well as a brand new water heater, new plumbing, and new roof on both house and garage. Step inside and feel the charm envelop you. The enclosed sunroom-style porch beckons you toward the main entrance, where an inviting ambiance awaits. The main living rooms effortlessly flow into a cozy dining area and a farmhouse-style kitchen that is sure to captivate your senses. Adorned with delightful exposed brick, exquisite butcher block countertops, a captivating penny round tile backsplash, elegant white shaker cabinets, a convenient wine rack, exposed shelving, a walk-in pantry, and state-of-the-art stainless steel appliances, this kitchen is a true masterpiece. Nestled in a location that deines convenience, this home offers easy access right off Rt 45, away from the typical residential neighborhood setting. Don't miss your chance to seize this extraordinary property. Your dream of effortless living awaits! $265,000439 Flanders Road Bellmawr, NJ 08031Open House: Sunday, 5/19 12:00-2:00PM
Courtesy: Keller Williams Realty - Cherry Hill, 8563211212
View additional infoThis charming 3-bedroom, 1-bathroom rancher is move-in ready and boasts a variety of updates! Offering the ease of one-level living with no steps, this home is perfect for anyone seeking a stylish and comfortable space. The beautiful eat-in kitchen (4 years young) offers stainless steel appliances and granite counter tops. The updated bathroom features a modern tiled shower and stone vanity to enhance the functionality and style of the home. The versatile 12â x 18â bonus room can be transformed into your dream dining room, home gym, or family room â the possibilities are endless! Not only does the interior boast new LVP flooring throughout, but additional highlights include newer windows (3 years young) and new drywall throughout the home to ensure improved energy efficiency and a modern feel. A brand new furnace and central air condenser (both less than 1 year young) ensure year-round comfort. There is ample storage thanks to the attic. Relax and entertain outdoors on the spacious concrete deck, while the low-maintenance vinyl privacy fence creates a perfect enclosure for your generously sized outdoor haven. The backyard also offers a fire pit and shed for even more storage. Enjoy convenient driveway parking plus access to major roads for an easy commute, especially to Philly. This home truly offers style, comfort, and functionality! Open House: Sunday, 5/19 1:00-3:00PM
Courtesy: BHHS Fox & Roach - Haddonfield, (856) 428-2600
View additional infoMAJOR PRICE REDUCTION!!! Just in time for Summer! Our exceptional 3 BR, 2.5 BA Colonial comes complete with a large in-ground pool, spacious yard that backs to trees for privacy, new vinyl fence, and an expansive deck. Just imagine the fun times you'll enjoy here this Summer! Enter the home from the open front porch to the Foyer with new Luxury Vinyl plank flooring throughout the main level and a turned staircase with brand new carpeting. A convenient coat closet and half bath can be found on the hallway to the right of the Foyer. Take a left to a large Living Room that flows to the Dining Room. A step-down from the Dining Room leads to a Family Room with sliding doors to an expansive deck. A section of the Family Room features ceramic tile where a wood burning fireplace once stood (the fireplace vent still exists in the ceiling if you wish to add one back!). The Eat-in Kitchen offer all-new high-end Stainless Steel Samsung appliances including a 5 burner gas range, built-in microwave, dishwasher, and refrigerator with French doors on the top and a freezer below. The adjacent Breakfast Room accommodates a nice size table for casual meals and a pantry and storage closet provide wonderful storage options for food and supplies. The Laundry Room just off the Kitchen houses a new Samsung Washer & gas Dryer. The garage was partially finished to provide a wonderful space for a home gym or office (the front of the garage offers additional storage space). Travel up to the 2nd floor to three spacious Bedrooms - all with ceiling fans. The Primary Bathroom offers a jetted bathtub with glass doors and the main Bathroom features a tub/shower combo with glass doors as well. You'll appreciate the brand-new roof, upgraded electric, fresh paint throughout, new flooring, new vinyl fence, newer pool liner (2 yrs old), new pool filter, and so much more. You couldn't ask for a better location than the Chestnut Glen development! Minutes away from Route 42, the Outlets, and schools. Be sure to put this home on your must see immediately! NOTE: THIS PROPERTY IS AVAILABLE FOR A $10,000 PATHWAY TO PROSPERITY GRANT FOR ANYONE BUYING THIS HOME AS THEIIR PRIMARY RESIDENCE. REFER TO BROCHURE ATTACHED TO THIS LISTING.
Courtesy: BHHS Fox & Roach-Mullica Hill North, (856) 478-9600
View additional infoLocation:ÂNestled in theÂdesirableÂOak Valley neighborhood, offering outstanding curb appeal, privacy and tranquility that is conveniently close to amenities. Bedrooms:Â3 spacious bedrooms, providing ample space for relaxation and rest. Bathrooms:Â1.5 baths, meticulously maintained and updated for your comfort. Features: Enjoy cozy evenings in the lower-level updated family room, complete with recessed lighting and a charming fauxÂbrickÂfireplace. Additional space provides a perfect location for a remote work/in home office. Sunroom:ÂStep into the enclosed sunroom at the back of the home, a perfect spot for enjoying morning coffee or evening relaxation with garden views. Outdoor Oasis:ÂA stepping stone walkway leads to paver walkways and patio and the secluded backyard, featuring mature shrubbery, gardens, 8x10 storage shed and aÂ6-foot vinylÂfence for your utmost privacy. Appliances:ÂModern kitchen appliances including GE washer/dryer, LG gas range, Bosch dishwasher, Whirlpool microwave, and a reliable Kenmore refrigerator. Upgrades:ÂThe kitchen boasts Corian countertops with a seamless Corian sink and a glass/stone mosaic backsplash, providing both elegance and functionality. Recent upgrades include a high-efficiency HVAC system (2019) and a commercial-grade water heater that have been routinely maintained since installation.Recent Renovations:ÂPrimary bedroom and bathroom remodeled in 2019. The roof deck and shingles have been replaced, along with windows, vinyl siding, and electrical service have been upgraded.ÂRecently painted interior in 2024. Additional Features:ÂDownstairs family room remodeled in 2012,Âthere is a half bath located off theÂlaundry roomÂarea for convenience.ÂTheÂatticÂhasÂpull-down stairs and plywood flooring for extra storage. This home is a wonderful retreat, meticulously cared for and thoughtfully updated to meet the needs of modern living. Don't miss the opportunity to make it yours! Contact your agent today to schedule a private viewing and make this your new home sweet home! $269,9004 Fork N Clementon, NJ 08021
Courtesy: Tesla Realty Group LLC, (844) 837-5274
View additional infoHow may I help you?Get property information, schedule a showing or find an agent |
|||||||||||||||||||||||||||||||||||||||||||||||||||||||||||||||||
Copyright © Metropolitan Regional Information Systems, Inc.


