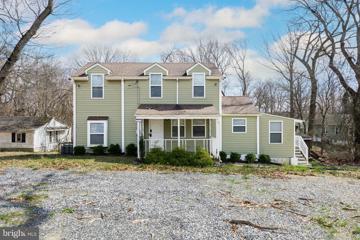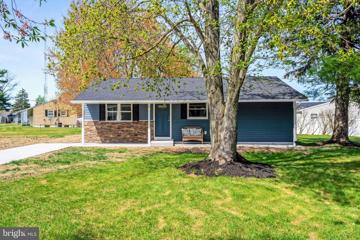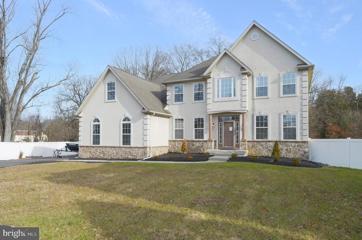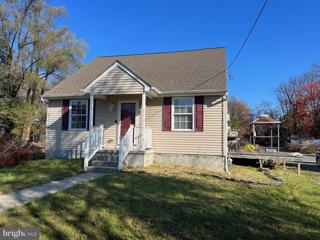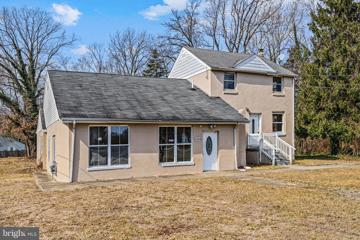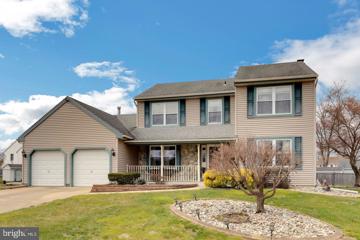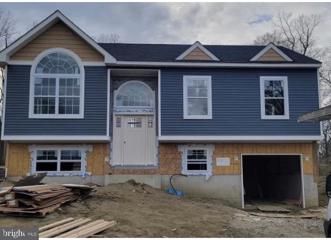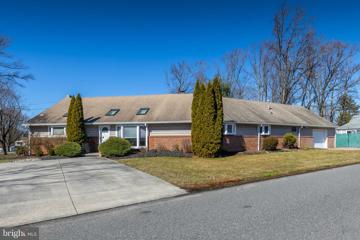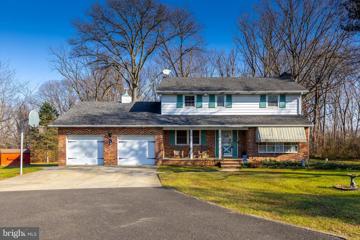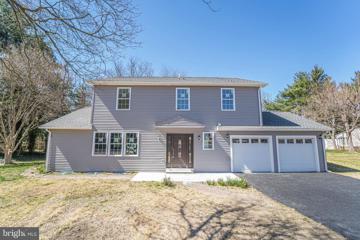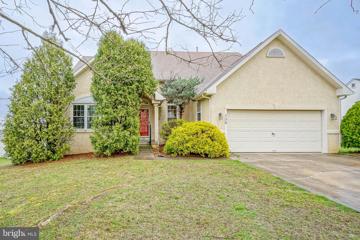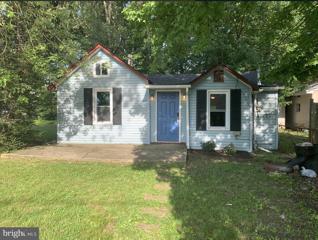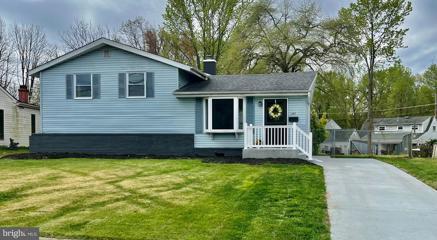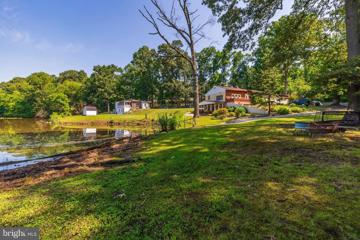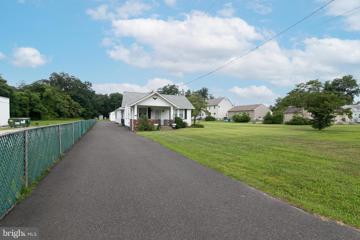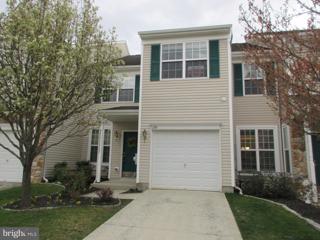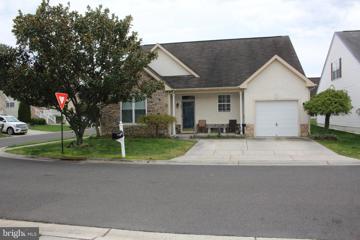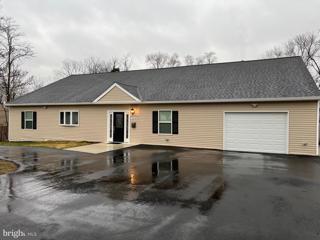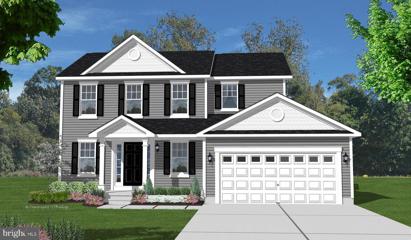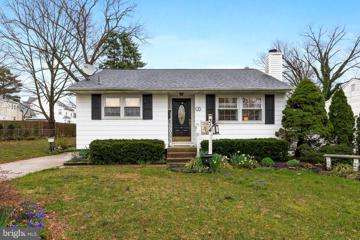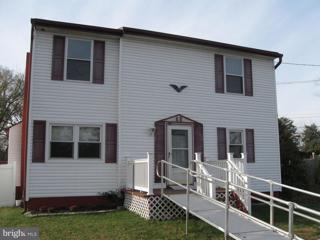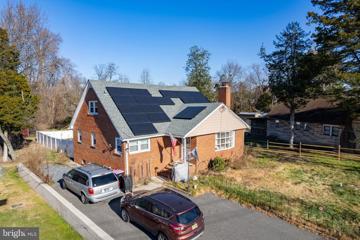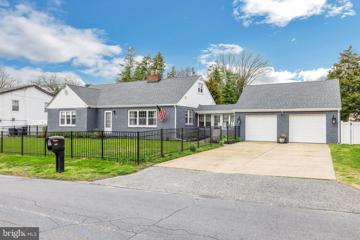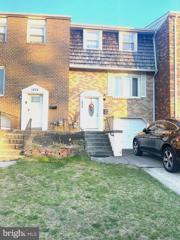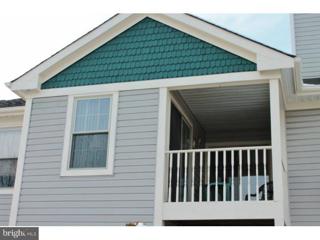|
Almonesson NJ Real Estate & Homes for Sale
Almonesson real estate listings include condos, townhomes, and single family homes for sale.
Commercial properties are also available.
If you like to see a property, contact Almonesson real estate agent to arrange a tour
today! We were unable to find listings in Almonesson, NJ
Showing Homes Nearby Almonesson, NJ
Courtesy: RE/MAX Preferred - Sewell, (856) 589-4848
View additional infoHereâs the home youâve been waiting for! It has everything you need! COMPLETELY REMODELED IN 2022, and featuring a KITCHEN with GRANITE COUNTERTOP and STAINLESS STEEL APPLIANCES, FIRST FLOOR BEDROOM, NEWER ROOF, WINDOWS and DOORS, NEWER SEPTIC, (all redone in 2022) on a ½ ACRE LOT. This 4 bedroom, 2 bathroom SMART HOME is sure to please! Youâll be drawn into this lovely home by the welcoming front porch that invites you to sit and enjoy the view of the front yard. Surrounded by trees, this lot is private from the neighboring homes behind it. Inside youâll be delighted by the beautiful Bamboo flooring and neutral color palette that flow throughout the entire home. The living room has recessed lighting and a sliding glass door out to the deck. This is where youâll enjoy your downtime after your busy day. Thereâs an opening between the eat-in kitchen and the living room, allowing the rooms to feel connected. You can chat with your family members and guests through this opening while you prepare your meals in the kitchen. Creating your favorite culinary masterpieces will be a dream in this amazing kitchen! It offers granite countertops, stainless steel appliances, both recessed and pendant lighting and marble tile backsplash. Itâs stunning! The dining area of the eat-in kitchen has a picture window with a view of the backyard and is the perfect spot for all of your casual meals. Youâll enjoy your larger dinner parties in the Dining Room which is off the kitchen and leads out to the side deck. Thereâs more on the first floor which also offers a bedroom/office and a full bathroom. This bathroom has stylish porcelain tile surrounding the tub/shower and all new fixtures. Upstairs 3 bedrooms and another full bath offer rest and comfort for all. All of the bedrooms are bright with natural light and have ample closet space and ceiling fans. The full bathroom also has a porcelain tile surround in the tub/shower, rainfall showerhead, a modern vanity, and all new fixtures. Downstairs there is a full unfinished walk out basement that's fully insulated and houses the washer and dryer. Outside there is a deck overlooking the natural backyard. This backyard is surrounded by trees, connecting you with the peaceful sounds of nature and natural privacy. There are 3 sheds to offer you additional storage, one of which is connected to the electric This is a fantastic location. Itâs just 9 minutes to the Walt Whitman Bridge. Itâs 3 minutes to the Deptford Mall, 7 minutes to Samâs Club and Walmart and only 15 minutes to Rowan University. Property is being sold strictly AS-IS. $319,90030 Craig Drive Deptford, NJ 08096Open House: Saturday, 4/20 11:00-1:00PM
Courtesy: Keller Williams Hometown, (856) 241-4343
View additional infoGet ready to fall in love at first sight! This stunning home will check off every detail you are looking for in your new home. This home has been renovated from top to bottom. From the elegant LVP floors to the recessed lighting throughout, every detail has been well thought out. Even the most discerning cook will appreciate the gorgeous kitchen offering an abundance of shaker cabinets, brand new stainless steel appliances and a custom tile backsplash. Enjoy the timeless beauty of the granite counters. The primary suite has a private ensuite full bathroom. Additional features include, NEW roof, NEW windows, NEW siding, updated electric, NEW plumbingâ¦seriouslyâ¦just move right in! Everything has been done for you. The basement has been partially finished, adding another 350 square feet to this beautiful home! Enjoy easy access to Philadelphia, Route 42, Route 55, NJ Beaches, shopping, restaurants, hospitals, doctors, school and recreation. $775,000246 Sickle Lane Deptford, NJ 08096
Courtesy: Realty Mark Central, LLC, (609) 716-8400
View additional infoEXCEPTIONAL. THOROUGHLY UPDATED AND MOVE IN READY. Spacious custom built 4 Bedroom, 3 full bath home. Beautiful 2 story foyer entrance. Dining room with chandelier and new tile floor. Adjoining entertainment room with double glass door. with sliders opening to the side deck. Living room with multiple windows for streaming sunlight. Kitchen with numerous features - new stainless steel appliances, 50 handle cabinets with granite countertops, double oven, double SS sink, recessed lighting, kitchen desk, pantry. Family room with vaulted ceiling, recessed lighting, chandelier and fireplace. Convenient first floor office. First floor laundry. Sliders in kitchen lead to rear section of wraparound deck. 1st floor full bathroom with shower. 2 staircases lead to 2nd floor. Main bedroom features walk in closet (20 X 7). Main bathroom has large jetted soaking tub, 2 separate large vanities, shower w rain forest shower heads and linen closet. 3 additional bedrooms with hall bathroom. All bedrooms have ceiling fans. 2nd floor hallway overlooks foyer and family room. 2 staircases lead to finished basement featuring 4 separate rooms the largest of which is 43 x 15. Within walking distance of Deptford High School and Good Intent Elem. School. Convenient to Route 55. Only 20 minutes to CC Phila. Owner is licensed NJ real estate agent. All for you, the next owner.
Courtesy: Crowley & Carr, Inc., (609) 561-0505
View additional info**SHORT SALE-UNDER CONTRACT-BACK UP OFFERS ONLY...Good Opportunities await on Good Intent. This bungalow style home has had several updates throughout the years. Updates include an addition that was put on in 2013, that now boasts of a beautiful entertainment area right off of the kitchen (brand new in 2017). There are three bedrooms total (2 downstairs, 1 upstairs). It features a full basement (basement under addition too) Property sits on a gorgeous 135 X 290 IRR lot, featuring a wrap-around driveway with a ton of room for parking! Perhaps the best of all is the stunning, 30 x 40, two bay garage. Endless Possibilities. Call Today! $375,0001260 Hurffville Deptford, NJ 08096
Courtesy: Keller Williams Realty - Moorestown, (856) 316-1100
View additional infoWelcome to this spacious and versatile 4-bedroom, 2-full bath, and 2-half bath home with an addition, nestled on a generous lot brimming with potential. With a prime location, close to major roadways, shopping centers, and dining options, this property offers convenience and accessibility. Upon entering, you're greeted by the original living room. As you explore further, you'll discover the main level primary bedroom featuring a full bath for added convenience, along with an additional bedroom and a half bath. There is an expansive eat-in kitchen with ample cabinetry and countertop space. Adjacent to the kitchen, a bonus room offers versatility, ideal for a home office, playroom, or additional living space, complemented by another half bath for guests' comfort. The addition has a great room with tile flooring throughout, enhancing the aesthetic appeal and ease of maintenance. Ascending to the upper level, you'll find two more generously sized bedrooms. Outside, the expansive lot presents numerous possibilities, from creating lush gardens to installing recreational amenities or even exploring the potential for subdivision or a zoning change to commercial, offering endless opportunities for expansion or investment. Centrally located, this property provides easy access to all major roadways, ensuring effortless commuting, while being just minutes away from the Deptford Mall, offering a myriad of shopping, dining, and entertainment options. $429,9006 Beech Court Blackwood, NJ 08012
Courtesy: BHHS Fox & Roach-Cherry Hill, (856) 428-8000
View additional infoWelcome Home to 6 Beech Court in the highly desirable "Timber Cove" community of Blackwood. Look no further than this 4-bedroom 2.5 bath home, located on a quiet cul de sac. This home has been well cared for and shows pride of ownership with recent upgrades to include a 2 yr old roof with transferable warranty, entire HVAC system, tankless water heater, new concrete patio in the back, new washing machine, and new electric meter. Walking up to the home, you are greeted with a lovely porch that is the perfect spot to enjoy your morning coffee. As you enter the home you notice to the left is the formal dining room with plenty of room forhosting memorable gatherings. Follow down the hall into the large and open family room with a beautiful brick fireplace and sliding doors to the deck and fully fenced yard. The eat in kitchen boasts natural sunlight,has a large pantry and open floor concept overlooking the backyard oasis. The first floor laundry and utility room allows access to the back patio and inside access to the two car garage. The first floor is finished offwith a half bath. Head upstairs where you will find 3 spacious bedrooms that feature ample closet space and ceiling fans. Complete with a hallway full bath and a large linen closet to store all your necessities. Saving the best for last, the master bedroom has Jack and Jill closets and an ensuite full bath complete with double sinks. Head back downstairs to the picturesque backyard with an above ground pool and so much space for entertaining. The yard is a great size and has plenty of room for a playset, garden or anything you desire! This home also features a full size unfinished basement that has so much potential!! This home is move-in ready but still has the opportunity to add value and personalize it as you desire. Donât miss out on this great opportunity to make this house your home. $409,990435 Fern Ave Deptford, NJ 08096
Courtesy: Premier Real Estate Corp., (856) 848-1100
View additional infoUNDER CONSTRUCTION - STILL TIME TO CUSTOMIZE!! Custom bi-level on large lot in Deptford Township. Main level features a bright & spacious open floor plan w/luxury vinyl plank flooring and cathedral ceilings in the living room, kitchen and eating area. Kitchen features 42" maple cabinets w/crown molding, granite countertops, ceramic tile backsplash, four recessed lights & two pendant lights above a 4' island, stainless steel gas range, microwave & dishwasher - all opening onto a 10'x10' pressure treated wood deck. Additional rooms on the main floor include, spacious living room, 3 bedrooms w/Mohawk plush carpeting and a full bath. The lower level features a study and an oversized family room w/4 recessed lights and ceiling fan - both w/Mohawk plush carpeting - laundry room w/washer & gas dryer hookups, and a full bath. All bathrooms come with designer maple wood vanities, cultured marble countertops, Moen faucets and vinyl flooring. Other features include a 1-car garage w/asphalt driveway, stone accents on front of home, 30-year architectural shingles, high efficiency 90% gas heat, 13 seer central air, 40-gallon hot water heater, 150 Amp electrical service & a 10-year homeownerâs warranty. Easy access to all major highways and shopping centers. Close to Philadelphia, Delaware and Atlantic City with Rowan University only 15 minutes away. Call for your appointment to meet with the builder to discuss your dream home. We have additional lots available with many models to choose from. Call today!!
Courtesy: The Plum Real Estate Group, LLC, (856) 537-5464
View additional infoA truly unique find with character and charm ! Welcome to 1090 Lindberg Drive! Located at the corner of Lindberg Drive and Eli Place, this stunning custom built, split-level home offers the perfect blend of spacious living, modern potential and timeless charm. With 3 bedrooms, 2.5 baths, and a generous 2600+ square feet of meticulously designed living space, this home is the epitome of comfort and luxury. As you enter, you'll be greeted by a welcoming foyer that leads you to the heart of the home â a spacious and light-filled living room, providing a seamless flow throughout the home. The large eat-in kitchen provides plenty of cooking and countertop space, ample cabinetry and vaulted ceilings. Great entertaining space with with a custom built bar overlooking the wood burning fireplace. The master suite is a private retreat with a spa-like en-suite bathroom, providing the perfect oasis to unwind after a long day. Custom built baseboard heating at the side base of the master bed. Two additional bedrooms on the second floor offer versatility for guest rooms, home offices, or playrooms, ensuring everyone in the family has their own comfortable space. Step outside into your own personal paradise â an inground pool awaits, with a covered bar counter/ entertaining space, and enclosed pool house. Sprawling concrete patio area, creating an ideal setting for outdoor entertaining and relaxation. Enjoy summer barbecues, lazy afternoons by the pool, and create lasting memories in your own backyard haven. The property features a unique drive-through garage, providing convenience and ease of access and an ideal working space for multiple vehicles, boats any anything else you can dream of ! The staircase leads you to the HUGE attic space that has the potential for a man cave, workout room, retreat sanctuary or any kind finished living space you can imagine. Just off of the garage you will you'll have easy access to a large office/workshop space, fully equipped with a utility sink and plenty of storage ! Situated on a desirable corner lot, this home offers both privacy and curb appeal. Located in a desirable neighborhood, with Deptford Townshipâs reasonable real estate taxes, minutes from the Deptford Mall and all major highways, including Route 55, Route 42, and I-295. Don't miss the opportunity to make this property your own â schedule a showing today! $499,500209 Deer Lane Deptford, NJ 08096
Courtesy: BHHS Fox & Roach-Mullica Hill South, (856) 343-6000
View additional infoDon't miss out on this Custom built 2,296 SqFt, Colonial with 4 Over-sized bedrooms, 1.5 bath, with a 2-car attached garage, unfinished walk-out basement with workshop & another garage entry from the rear yard, all situated back off the road on a 1.15-acre lot backing to a private wooded area. Pride of ownership is evident as you pull up the expanded asphalt and concrete driveway leading to the 2-car garage w/1 auto opener and additional attic storage above. Plenty of parking for approximately 20+ cars. The covered sunny front porch is the perfect spot to relax undercover with the morning cup of coffee. Step inside to the welcoming entry foyer w/tile flooring. This area opens to the formal step-down living room and formal dining room areas. The living room features carpeting and a large bow window that allows plenty of natural lighting in. The formal dining room features oak hardwood flooring. Perfect for hosting those Holiday gatherings. The adjoining kitchen features beautiful upgraded raised panel cabinetry and tiled backsplash. You will love the huge family room that opens to the step-down living room. This room features a Beautiful floor to ceiling Marble front wood burning fireplace. Perfect spot to snuggle up to on those cold winter days. A bonus feature on the 1st floor is the convenient tiled 1/2 bath just off of the 1st floor home office with its own separate private entrance from the exterior. This would work perfectly for those who work from home or want to operate their business from their home with its own private entry. The office also opens to the attached 2-car garage, which could be used for your cars or additional space to run your business. The possibilities are endless. The 2nd floor features 4 Over-sized bedrooms with hardwood flooring and a full tiled bathroom. The hallway also features hardwood floors and pull-down attic steps to the full-size attic area, for even more storage. Another bonus is the basement with an interior entrance as well as a car port with an overhead garage door entrance into the basement from the rear yard. Could be used as a 3rd garage or just a great and convenient walkout from the basement to the rear yard. This area houses an existing workshop area w/ bench, 2-zone gas boiler heating system, gas hot water heater (2014), 150-amp circuit breaker, hookup for a portable generator, water softener, additional washer and dryer hookups, and overhead lighting above. This great space is perfect for all of your storage or a perfect workshop. There is also a crawlspace area for even more storage. The rear yard features a rear deck overlooking the beautiful, wooded area and all that nature has to offer. Perfect setup for hosting those Summertime BBQ's or just relaxing after a long day overlooking your own private retreat. This home is conveniently located to the Deptford Mall, many other shopping centers, movie theaters, so many restaurants, home improvement centers, and anything else you could possibly need is within a quarter of a mile of your home. Also, convenient to Rt 42, Rt 295 North and South, Rt 55, and Atlantic City Expressway to be in the City, Delaware, or Jersey shore all within minutes. You can't beat this prime location to anything and everywhere. in the heart of the Deptford Mall commercial district. Perfect setup for a mix use where you can live in and work your business right from your home. The home fronts on Rt 41 (Hurffville Rd), which would allow for business/sign exposure to 1000s of car traffic a day, but the home is situated back on the property, giving it a private and relaxing location backing to the woods for everyday living. Best of both worlds. The property is zoned BC-2, but also has allowable uses under BC-1, BC-2, and BC-3. Allowable use list is available. As you pull in off Rt 41, down Deer Ln to the home and tucked back in on the left, you will see the great curb appeal of the home as you pull up. Hurry before this one is gone.
Courtesy: Ardhi Real Estate, LLC, (609) 200-1145
View additional infoNEW CONSTRUCTION!! Step into the epitome of modern living with this newly renovated and constructed 4-bedroom, 2.5-bathroom home nestled in the charming community of Blackwood. The spacious bedrooms offer comfort and versatility, while the master bedroom includes an en-suite for your ultimate secluded personal space. The open-concept layout of the first floor and kitchen, seamlessly flowing into the airy living and dining spaces, invites you to unleash your creativity in personalizing your dream home. With ample backyard space for outdoor entertaining or relaxation, plus a two-car garage and an unfinished basement for extra flexibility, this home has it all. Conveniently located less than a mile away from the highway and surrounded by major shopping centers, this is an opportunity not to be missed. Schedule a tour today and envision yourself in this ideal living space.
Courtesy: Harvest Realty, (856) 848-6600
View additional infoHighest and best due Sat. 4/13 @ 5-pm. Proposal to Purchase only NO contracts. Large 3-bedroom Contemporary home with 1st-floor master bedroom suite that consists of a huge walk-in closet along with a large master bathroom that has a soaking tub and separate shower. Upstairs are 2 good-sized bedrooms that each have very large walk-in closets and share a Jack & Jill bathroom. Great open floor plan with living room, dining room, eat-in kitchen. The kitchen has Stainless Steel Appliances, Dining room has a slider door that opens up on a Trex deck that overlooks a huge backyard. Still need more space? This home offers a full basement that is partially finished into a Family Room. The rest of the basement can be finished to provide more living space. It has daylight windows (Egress), and is a full walkout! 2 car attached garage. The roof and range hood in the kitchen are to be replaced. Property is in good condition but is being sold as-is. $149,900602 3RD Deptford, NJ 08096
Courtesy: Keyvest, LLC, (877) 662-7540
View additional infoUpdated 2 bedroom 1 bath Cozy Bungalow on corner lot. Open floor plan. Second bedroom could be den, storage, or large walk-in closet. Breakfast nook next to kitchen. Large yard for entertaining. $349,880287 Somerset Road Woodbury, NJ 08096Open House: Sunday, 4/21 1:00-3:00PM
Courtesy: Long & Foster Real Estate, Inc., (856) 857-2200
View additional infoBeautiful redone contemporary 3 bedroom, 1.5 bath split level in Deptford Twp features and bright living room w picture window and vaulted ceiling, new eat in kitchen with granite counter tops, stainless steel appliance package , vaulted ceiling and sliding doors with access to length-of-house screened in porch/room, huge fenced back yard. Lots of new: freshly painted, luxury vinyl flooring, carpets, six panel doors, light fixtures, tilt windows, bath and powder room, concrete driveway, porch landing/steps. Newer HVAC and roof - approx 7 years. This is a must see! Conveniently located w easy access to Phila, NJ 295, 42, 130, Phila Intâl Airport! Being conveyed in strictly AS IS condition. Seller will get Deptford C/O. Also available for rent MLS NJGL2041182. $750,00023 Summit Avenue Blackwood, NJ 08012
Courtesy: Weichert Realtors - Moorestown, (856) 235-1950
View additional infoAmazing opportunity to own over 10 acres with a pond and streams in a private setting yet minutes from major highways and shore points. 2 homes on the property that are in need of renovation but a perfect setting to have a multi-generational living arrangement and retain privacy. There is a path that flanks the bank of the pond which guides you around a diverse set of trees and plants that will get any nature enthusiast excited. The property has plenty of options, inducing nature walks, fishing and canoeing. This could be an amazing AirBNB property or redevelop it and add serval homes or a small townhome community. Please do your own due diligence and the sale is strictly "As-Is". Seller Financing may be available for the right offer/buyer. The sellers will NOT make any repairs. Do not enter property without appointment and your agent present. Please conduct your own due diligence. Sellers would also consider a JV for the right project. All reasonable offers considered.
Courtesy: Keller Williams Realty - Washington Township, (856) 582-1200
View additional infoAmazing Redevelopment Opportunity in this 3 Acre Parcel of Land in the much desired Deptford Twp FLX (Flex Space) Commercial Zoning District! This Great Piece of Land currently has a 3 Bedroom and 1 Full Bathroom Rancher on it with a 2-Car Detached Garage. The Rancher comes with a Covered Front Porch and a Covered Side Porch. Enter into the Large Family Room with Carpeting and a Big Closet. The Eat-In Kitchen sits between the Family Room and Open Living/Dining Rooms and features Carpeting and Plenty of Cabinet Space. The Open Living and Dining Rooms come with Carpeting, a Big Pantry, a 2nd Closet, a Glass Sliding Door and Separate Door leading you out and into the Fantastic Sunroom. The Sunroom boasts Carpeting, a Ceiling Fan, and 12 Windows letting the sun shine in. This Rancher also has 3 Good-Sized Bedrooms, a Full Bathroom, and a Laundry Room. The current set up is ideal for a small business owner to live and work from home! Current permitted uses of the property are for a Self Storage Business, a Warehouse Location, and more. Enjoy already having public water, sewer, gas, and electric! This property is located right down the street from the well traveled 5 points location, I-292, Route 55, the AC Expressway, Philadelphia, and the Deptford Mall. Do not miss the opportunity to own this great piece of property and run your business here as well. This property is being sold in as-is condition.
Courtesy: HomeSmart First Advantage Realty, (856) 363-3000
View additional infoThis custom-built townhome, boasting 1775 square feet of living area, is located in the highly sought-after Rittenhouse at Locust Grove community in Deptford Township. As you walk through the front doors you will notice Mosaic Tiled Ceramic Flooring with Natural Rays of Sunlight shining over glistening HW Flooring that flows through the main level rooms all the way up the stairs. Pristine 42â Cabinetry and Counters in the Kitchen provide tons of Storage that includes a Brand New GE Appliance Package. The 2 Story Family Room is enhanced with a Gas FP for those cold nights to Cozy Up or Entertain with your Family or Friends. As you proceed to your private backyard you will find Low Maintenance Patio and white fencing on both sides of the yard. Trees are planted specifically for your privacy with a walk-through to the common area between the townhomes. Upstairs is the main bedroom with cathedral ceiling and en-suite bathroom with soaking tub and double sinks. Lots of closet space, too. Two additional bedrooms are nicely sized with lots of closet space, as well. The laundry room is on the second floor for added convenience. Additional Amenities Include: Recessed Lighting, Ceiling Fans, Floored & Lite Attic, Extended Hose for your Convenience, Soaking Hose for the Flower Bed, Vinyl Tilt in Windows, Professionally Cleaned Carpets, & Goodman HVAC System. Great location, too. Close to shopping, including the Deptford Mall, many other shopping centers, and restaurants. Convenient to Rt 42, Rt 295, AC Expressway, NJ Turnpike, quick access to Phila and points north and south.
Courtesy: Long & Foster Real Estate, Inc., (856) 857-2200
View additional infoThis single family home is a two story Colonial with 3 bedrooms 3 full bathrooms and 1 car Garage with driveway. Enjoy your summer evening in the front porch . As you step in this home you will notice beautiful Hardwood floor with Large cozy Family room with Gas Fireplace A small room to the right of the main entrance can be used as an office /library room . Kitchen features 42 inch wood Cabinet with gas range ,dishwasher and refrigerator Utility room has the washer and. dryer The Two bedrooms in the main floor are located across from each other with Kitchen in the middle and one common full bathroom .The Larger bedroom has its own full bathroom. This is senior Citizens (over 55 community) HOA takes care of lawn, and landscape and lighting at front entrance of the development. There is a Health Club and. swimming pool ,gym which can be used by the residents This property was built in 2006 and its 2205 sq foot
Courtesy: Rohrer Real Estate, (856) 858-8800
View additional infoA must-see Rancherâ¦Pride of Ownership throughout⦠over 2700 sq ft of grand one-floor beautiful living just for you. This fantastic home features 4 bedrooms and 4 bathrooms. Three of the bedrooms are ensuites, featuring private baths. All bathrooms come with Granite tops, tiled tub/shower walls, and floors. Two bedrooms include spacious walk-in closets. Large laundry room. Open-concept floor plan, living and dining area. Sliding glass doors open to the rear yard. Gourmet Kitchen including a large center island, tiled backsplash, crown molding, recessed lights, and granite tops. Attached garage with inside access to the home. Dry basement with a French drain system. All new in 2023; dual zone central air conditioner & high-efficiency heat, kitchen appliances, and washer and dryer (included). Crescent-shaped driveway. Easy access to Route 42, NJ Turnpike, I 295, and Philly is just 15 short minutes away. Make your appointment today!
Courtesy: Piccolo Realty, LLC, (856) 228-5353
View additional infoNEW Construction! This home is being built by a very reputable local builder that is known for building quality homes in the area. Some of the features offered in this 2-story Colonial are , 4 bedrooms, 2.5 baths, open floor plan with a large Great Room with gas fireplace, eat in kitchen with granite counter tops, stainless steel appliances, island, slider, conveniently located half bath and laundry room on main level, primary bedroom with tray ceiling and walk-in closet w/window, full primary bath with double sink tile floor and stall shower complete with sliding glass door, 3 other generously sized bedrooms each with ceiling fans, full hall bath with tile floor and shower/tub surround, full unfinished basement, oversized 2 car garage with side drive access. Corner property!! Close to Rt. 42 and AC Expressway, shopping malls and eateries. $230,000314 Fern Avenue Glendora, NJ 08029
Courtesy: BHHS Fox & Roach-Mt Laurel, (856) 222-0077
View additional infoInviting curb appeal with thoughtfully landscaped grounds, captivating front brick walkway leading to the brick stairs, decorative front door and approx. 2 year new architectural shingled roof. Inside you will be greeted by an open floorplan with a gracious kitchen and living room. The living room is highlighted by a charming gas fireplace, outlined in brick and a white wood surround with custom dental molding, a raised brick hearth and beautiful wood mantle. Other features of this room include warm laminate flooring, soothing gray walls with a white chairrail and 2 windows allowing for natural sunlight. Terrific eat-in kitchen with an abundance of cabinetry and counter space acccented by a coordinating tiled backsplash and lots of natural light from the dual windows above the sink, plus additional ceiling lighting from the attractive farmhouse light fixture over the breakfast table and 2 pendant lights above the sink. Cream cabinetry features both interior and under mount lighting, as well as additional outlets and some custom glass front cabinet doors, perfect for display pieces. Primary bedroom boasts sliding glass doors overlooking the rear yard (currently has safety gate as formerly led to a deck), has double slider clothes closet, walls in a popular gray shade and original hardwood flooring. The secondary bedroom has been utilized as a crafting room with oak cabinetry and counters which would also work perfectly as a home office or remove all or some for use as the 2nd bedroom. This bedroom also offers dual closets overhead lighting and a window overlooking the rear yard, for lots of light. A neutral bathroom serves guests and both bedrooms. Great basement with walk-up stairs to rear yard allows for easy access; partially finished with room currently being utilized as a bedroom - would make great home office, playroom, hobby room, den, etc. Large built-in workshop area and laundry area complete with utility basin. Rainbird 5 zone sprinkler system with 2 at front & 3 at rear (some heads need replacement or repair); control box, irrigation blow out line and water shutoff located in corner of base by utility sink. Malibu exteruor lighting with control panel near utility sink. Water heater installed Sept 2021. Beautiful custom brick paver walkway, leads to an oversized rear and side yard with fire pit area and 2 sheds. Landscaped beds are just beginning to come to life with loads of color burst in perennials and shrubbery. Plenty of room to left of main driveway offering additional yard space or room for parking an RV, utility trailer or additional cars. Awesome location - approx. 5 minutes to Deptford Mall and surrounding restaurants and shopping plazas; minutes from Black Horse Pike, NJ Turnpike (exit 3), I-295, White Horse Pike, public transporation and so much more! Approx. 1-1.5 hrs to many Southern NJ Shore points. Home is an estate and there are not readily available funds to make repairs and therefore is being sold solely "AS IS" buyer(s) may conduct inspections for informational purposes only however, seller will not be making any repairs whatsoever, nor offering any credits - buyer(s) should be satified with the condition and any potential risk of purchasing a home "AS IS" prior to making an offer as they will be taking on any and all repairs, regardless as to cost. Buyer(s) is/are repsonsible for Certificate of Occupancy/Fire Inspection, (Gloucester Twp currently has only the requirement of the fire certification), as well as any lender required repairs, prior to closing. There is a seller's property disclosure under the documents section of the MLS. Other than what the seller/adminstrator has outlined there, she is unaware of other issues. Central air conditioner compressor is present however, inoperable 1 window unit is included. Buyer could alwasy purchase a 1 year home warranty. CASH & CONVENTIONAL financing only.
Courtesy: ERA Central Realty Group - Bordentown, (609) 298-4800
View additional infoPrice Reduction!!!! Why rent when you can buy! This 3 bedroom 1 bath cape cod is ready for it's new owner. The home has been freshly painted throughout and carpets cleaned. There are two bedrooms on the main floor, Upstairs, enjoy the spacious loft bedroom with plenty of closet space! This house has solar panels, which are OWNED outright, just think about the savings on the electric bill! The basement is ready to be finished, with endless possibilities. Enjoy the large fenced in backyard perfect for summer BBQ's and family gatherings. The shed (s) stay with the property, and are being sold in as is condition. The location is perfect, close to 42, and 295 - 20 min to Philadelphia, 45 min to the Jersey shores (Atlantic City, Ocean City). Shopping anyone??? Close to Gloucester Outlets, Dave & Busters, many restaurants! This house is being sold AS IS, buyer is responsible obtaining certificate of occupancy & any lender repairs (home is in pretty good condition, shouldn't be any major issues).
Courtesy: KW Empower, vicki@kwempower.com
View additional infoMOTIVATED SELLERS! Back on the market! Introducing 59 Erial Rd, Blackwood, NJ, a splendid residence ready to welcome you home. This recently renovated gem offers 4 bedrooms and 2 full baths, presenting a perfect blend of style and comfort. As you enter, you'll be greeted by a charming living room and a dining room adorned with crown molding, providing an elegant touch to the space. The family room is a cozy retreat featuring a wood burning fireplace, creating a warm and inviting atmosphere. The updated eat-in kitchen boasts stainless steel appliances, ensuring a modern and functional culinary experience. Recessed lighting throughout the home enhances its contemporary appeal, while ceiling fans in each bedroom contribute to comfort and energy efficiency. This property offers practical amenities, including a full basement for added storage or potential living space. The expansive yard, sprawling across a generous .72 acres, is perfect for outdoor activities and gatherings. With 2 zoned HVAC, climate control is at your fingertips, providing optimal comfort year-round. The roof has 15 years left on warranty. Notably, this home is equipped with solar panels featuring 2 Tesla batteries that will last for 50 years, currently leased, making it an environmentally conscious choice that also contributes to cost savings. Embrace a lifestyle of convenience and sophistication at 59 Erial Rd, where modern updates and thoughtful design converge in a delightful setting. Don't miss the opportunity to make this your new haven in Blackwood, NJ.
Courtesy: BHHS Fox & Roach-Cherry Hill, (856) 428-8000
View additional infoBEST AND FINAL IN EFFECT BY WEDNESDAY, APRIL10TH BY 6:00 PM. SEE AGENT REMARKS. If seeing is believing, you must make an appointment to preview this remarkable Custom Built Cape Cod. I promise you won't be disappointed. From the time you drive up to the property, you will see the curb appeal entices you to want to see more. The aluminum fence that surrounds the front of the property adds for safety and for peace of mind. As you enter through the front door, you will experience the warmth and comfort of the extended Living Room featuring a Stone Gas Fireplace with mantle and natural lighting throughout. The hardwood floors have been well maintained throughout. Continue to the upgraded gourmet kitchen featuring stainless steel appliances,, farmhouse sink, 5 burner gas cooktop stove, double oven with a convection option, pendant and recessed lighting, maple cabinetry, upgraded countertops and backsplash, and a spacious and gracious dining area. Walk back and you can view the primary bedroom with an adjacent bathroom. Bedroom #2 which is located on the main level has a ductless air conditioning system for extra comfort. The hall bath features a tub, shower combination complete with a hand held shower unit. Passing through the kitchen , you will find a serene getaway with the enclosed breezeway for those much needed tranquil moments or just to take a break to relax and regroup. The convenience of two access doors from the sunroom, one to the back yard and one into the garage for ease of traffic flow. Travelling to the upstairs, you will discover a charming hallway dividing the two upstairs bedrooms. Both bedrooms are oversized and have a ductless air conditioning system in each bedroom. Extra storage is available through the eaves of the room. Need more room to roam or entertain? No problem. The full finished basement will allow your creative juices to plan, re-design or decorate this space which created many memories . For social gatherings, belly up to the bar and toast whatever occasion is on your calendar. The basement is the full footprint of the house. There are two access doors in the basement that lead to the laundry room and additional storage. Now let's escape to the backyard which is a retreat in itself. 5 Raised planting beds are located in the rear of the yard which housed herbs, vegetables, plants and flowers, and should interest you in becoming an experienced gardener. The patio serves for additional outside entertaining. Owner was passionate about gardening so you will reap the benefit of her plantings that should be in full bloom over the next few weeks. Please note the Generator which guarantees you will never be without power. What's left? The two car expanded garage houses overwhelming storage as well as pull down stairs that house a tongue and groove floor in the attic. The square footage is approximately 1850 square feet not including the basement area. When the Buyer(s) applies for a mortgage, the Mortgage Co will commission an Appraiser to Appraise the property at which time an accurate accounting will be reported as to the actual square footage. Bob and I hope you had a pleasant experience discovering one of the few gems on the market. Thank you for stopping by. The Sellers Disclosure is also available through the document icon in the MLS. The VIDEO is also available by connecting with the camera icon above the address.
Courtesy: EXP Realty, LLC, (866) 201-6210
View additional infoWelcome to 1434 Boxwood Drive in the serene town of Blackwood, New Jersey â a remarkable 2,052 sq. ft. townhouse that promises the perfect blend of comfort and elegance. This property, with its 3 bedrooms and 2.5 bathrooms, is an ideal haven for first-time homebuyers, investors, or those looking to downsize without compromising on quality living. As you step through the front door, the grand foyer greets you with high ceilings and a chic new light fixture, setting the tone for this beautifully appointed home. The warmth of hardwood flooring throughout escorts you into a world where every detail has been carefully considered for your comfort. The heart of this home is undoubtedly the spacious kitchen, complete with lustrous stainless steel appliances and a generous layout that invites culinary adventures. Natural light pours through the bay windows, illuminating the formal dining area and large family room â spaces that beckon you to create memories with loved ones. Upstairs, two nicely sized bedrooms and a full bathroom complement the luxurious master en-suite, boasting a walk-in closet designed for the fashion enthusiast. The home is freshly painted and features updated light fixtures that add a modern touch, along with abundant storage options to keep your living spaces uncluttered. The predominantly finished basement with newer tiled flooring extends the living space, leading to a private, fenced-in backyard that serves as a peaceful retreat. Additional features include a handy shed, a one-car garage, and a laundry room off the basement for your convenience. Set on a 2052 square-foot lot with parking for four vehicles, this three-story townhouse is not just a home; it's a lifestyle upgrade waiting for you to claim. Don't miss the opportunity to make 1434 Boxwood Drive your new address â where luxury, comfort, and convenience converge $215,000658 Steeplechase Deptford, NJ 08096
Courtesy: BHHS Fox & Roach-Mt Laurel, (856) 222-0077
View additional infoSHOWINGS TO BEGIN AS OF 4/1/24. Sought after Steeplechase 2nd floor condo putting you in the mix of everything!! Amazing location surrounded by almost every amenity within a mile or two. Enjoy close proximity to the Deptford Mall, endless shopping plazas, home improvement stores, restaurants to sastisfy whatever you are in the mood for, movie theatre, bowling, gyms and so much more. Extremely well kept 2 bedroom, 1 bath condo with private entrance at first floor level foyer complete with coat closet. A neutrally carpeted stairwell and neutral walls lead to the open main floor living level. Very light, bright & open floor plan includes gracious living room with lots of natural light flowing in from the sliding glass doors during the day and plenty of lighting once the sun goes down, from the 5 recessed light fixtures perfectly positioned throughout the ceiling along with a ceiling fan. Spacious covered deck for awesome outdoor living with storage closet, can be accessed from both the living room sliders and the secondary set in the 2nd bedroom. Pristine kitchen with oak cabinetry, neutral counters, neutral flooring and full appliance package which includes - GE self-cleaning gas range, GE dishwasher, GE refrigerator, exhaust fan, garbage disposal, stainless corner sink and area for small kitchen table or you can use the dining room as a breakfast/everyday eating area or a more traditional, formal set up. The extremely spacious primary bedroom will fit even some of the largest furniture . Dual replacement windows at one end of the huge master allow for plenty of natural light and the opposite end of the room offers two closets - 1 at each side gracing the hallway which leads to one of two entrances to the bathroom. Large, neutral bathroom with shower/tub combo, updated vinyl plank flooring, a great linen closet and access to/from both the primary and hall. Convenient full size washer & dryer in laundry closet and newer heating unit along with the water heater in adjacent utility closet. Enjoy energy efficient vinyl thermopane replacement windows throughout. The second room was designed as den or home office with entrance off of the living room and a secondary set of slider doors lead to the covered deck. There is not a clothes closet, nor a private door closing off the room from the living room however, many folks use this room in the Exacta model as a secondary bedroom. A barn door and wardrobe would complete if the need was for a bedroom. Steeplechase at Locust Grove is a staple in the Locust Grove community of Deptford, having been the first built. Timing to move in could not be better for you to take advantage of the inground community pool and spend time outdoors to meet some neighbors! You can't beat this location!! Just minutes to Routes 42, 55, 168, I-295, Atlantic City Expressway, NJ Turnpike (exit 3) 42, 55 and easy access to Philadelphia within 10-15 minutes and various Southern NJ shore points in about 1 -1.5 hrs. Please find the Steeplechase at Locust Grove and Seller's Property Disclosure in the documents section of MLS. This great home will not last in this market for long!! Subject to tenant's vacancy - lease ends 4/1/23 however, seller may allow for the tenant to stay up until closing as she keeps the home beautifully and has been a long term tenant. NOTE: $164 per month additional for added assessment for 36 months - covers community roof replacement - began June 2023. SELLER WILL PAYOFF BALANCE OF THE ADDED ASSESSMENT WITH A STRONG OFFER (AT SELLER'S DISCRETION) How may I help you?Get property information, schedule a showing or find an agent |
|||||||||||||||||||||||||||||||||||||||||||||||||||||||||||||||||
Copyright © Metropolitan Regional Information Systems, Inc.


