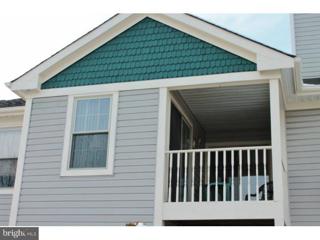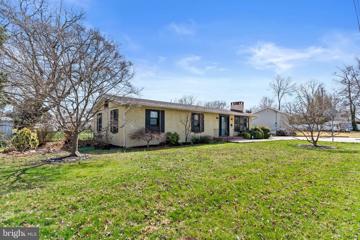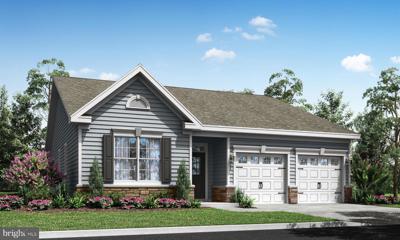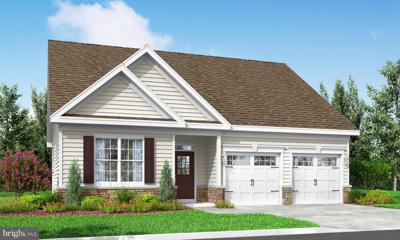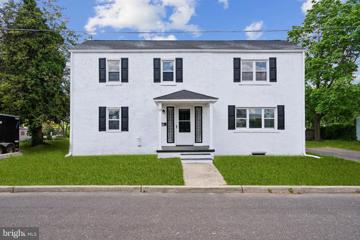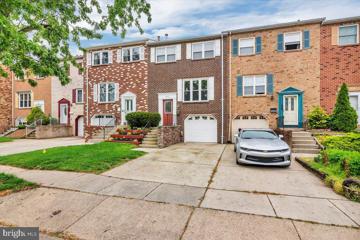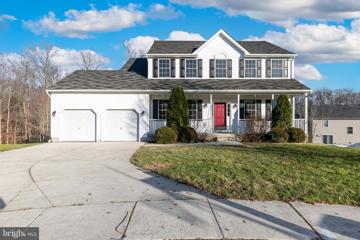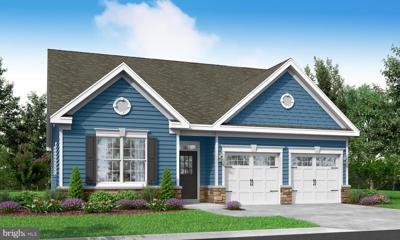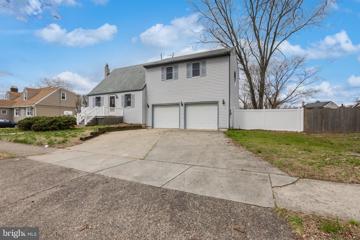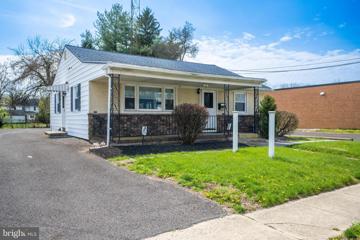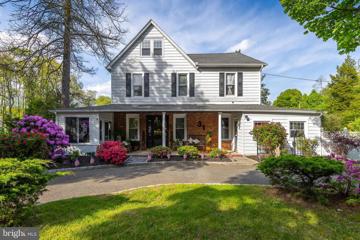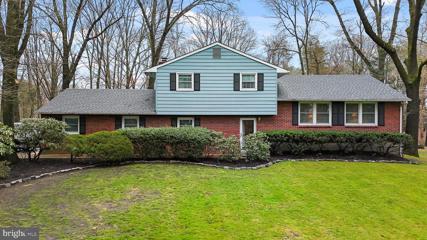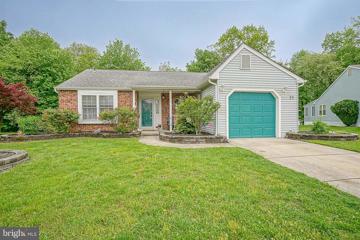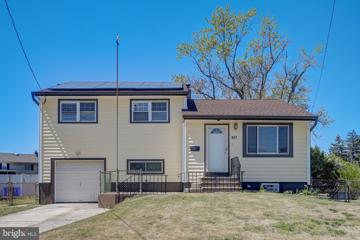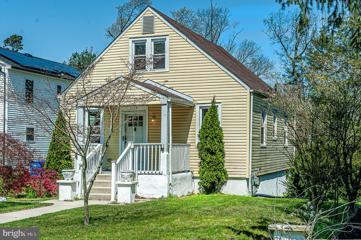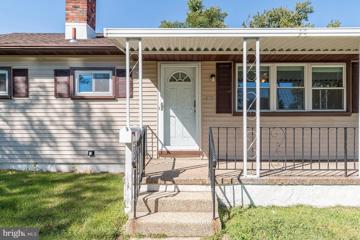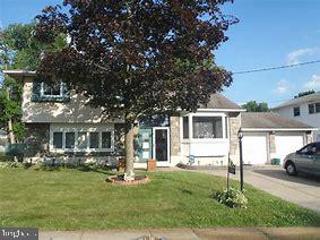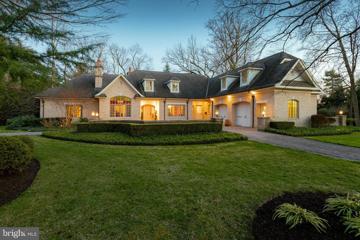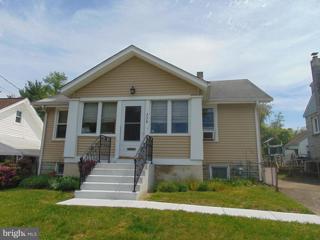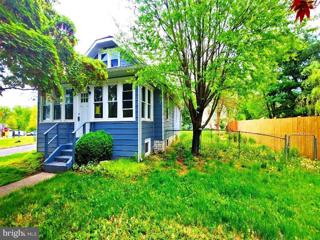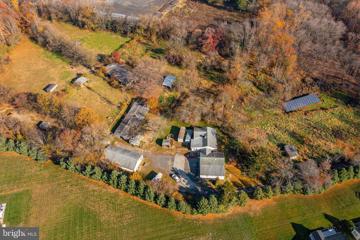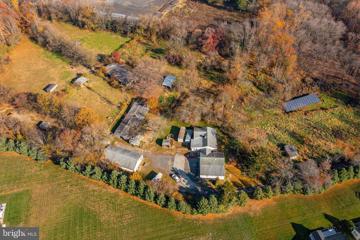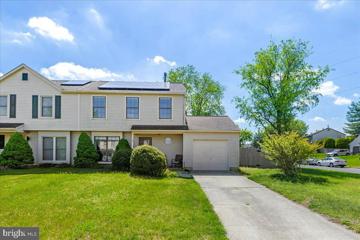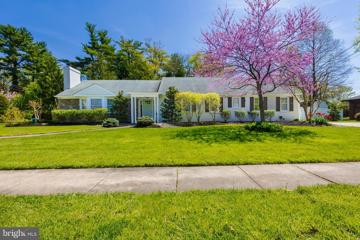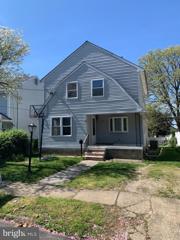 |  |
|
Almonesson NJ Real Estate & Homes for SaleWe were unable to find listings in Almonesson, NJ
Showing Homes Nearby Almonesson, NJ
$215,000658 Steeplechase Deptford, NJ 08096
Courtesy: BHHS Fox & Roach-Mt Laurel, (856) 222-0077
View additional infoSHOWINGS TO BEGIN AS OF 4/1/24. Sought after Steeplechase 2nd floor condo putting you in the mix of everything!! Amazing location surrounded by almost every amenity within a mile or two. Enjoy close proximity to the Deptford Mall, endless shopping plazas, home improvement stores, restaurants to sastisfy whatever you are in the mood for, movie theatre, bowling, gyms and so much more. Extremely well kept 2 bedroom, 1 bath condo with private entrance at first floor level foyer complete with coat closet. A neutrally carpeted stairwell and neutral walls lead to the open main floor living level. Very light, bright & open floor plan includes gracious living room with lots of natural light flowing in from the sliding glass doors during the day and plenty of lighting once the sun goes down, from the 5 recessed light fixtures perfectly positioned throughout the ceiling along with a ceiling fan. Spacious covered deck for awesome outdoor living with storage closet, can be accessed from both the living room sliders and the secondary set in the 2nd bedroom. Pristine kitchen with oak cabinetry, neutral counters, neutral flooring and full appliance package which includes - GE self-cleaning gas range, GE dishwasher, GE refrigerator, exhaust fan, garbage disposal, stainless corner sink and area for small kitchen table or you can use the dining room as a breakfast/everyday eating area or a more traditional, formal set up. The extremely spacious primary bedroom will fit even some of the largest furniture . Dual replacement windows at one end of the huge master allow for plenty of natural light and the opposite end of the room offers two closets - 1 at each side gracing the hallway which leads to one of two entrances to the bathroom. Large, neutral bathroom with shower/tub combo, updated vinyl plank flooring, a great linen closet and access to/from both the primary and hall. Convenient full size washer & dryer in laundry closet and newer heating unit along with the water heater in adjacent utility closet. Enjoy energy efficient vinyl thermopane replacement windows throughout. The second room was designed as den or home office with entrance off of the living room and a secondary set of slider doors lead to the covered deck. There is not a clothes closet, nor a private door closing off the room from the living room however, many folks use this room in the Exacta model as a secondary bedroom. A barn door and wardrobe would complete if the need was for a bedroom. Steeplechase at Locust Grove is a staple in the Locust Grove community of Deptford, having been the first built. Timing to move in could not be better for you to take advantage of the inground community pool and spend time outdoors to meet some neighbors! You can't beat this location!! Just minutes to Routes 42, 55, 168, I-295, Atlantic City Expressway, NJ Turnpike (exit 3) 42, 55 and easy access to Philadelphia within 10-15 minutes and various Southern NJ shore points in about 1 -1.5 hrs. Please find the Steeplechase at Locust Grove and Seller's Property Disclosure in the documents section of MLS. This great home will not last in this market for long!! Subject to tenant's vacancy - lease ends 4/1/23 however, seller may allow for the tenant to stay up until closing as she keeps the home beautifully and has been a long term tenant. NOTE: $164 per month additional for added assessment for 36 months - covers community roof replacement - began June 2023. SELLER WILL PAYOFF BALANCE OF THE ADDED ASSESSMENT WITH A STRONG OFFER (AT SELLER'S DISCRETION) $290,000818 Marion Avenue Glendora, NJ 08029
Courtesy: RE/MAX Community-Williamstown, (856) 318-2313
View additional infoBack on the market! Buyer couldn't finalize loan. Welcome to Marion Ave. This rancher sits on an oversized lot on a quiet dead-end street. This home features just over 1,500 square feet along with three bedrooms and two full bathrooms. Our front we have the large driveway for plenty of parking and the basketball hoop for after school fun. Heading inside we are greeted with a new front entry door and spacious family room providing plenty of natural lighting with the Pella bay window. The wood fireplace will keep you plenty cozy on these chilly spring evenings. In the rear of the home, we have a large eat in kitchen. The kitchen was updated in 2016 with new cabinetry and granite countertops. Heading down the hall you will find the laundry room along with full bathroom. All three bedrooms are generous in size and offer dual closets. Out back you will find the patio to enjoy summer BBQ's and the shed for added storage. Recent updates include new roof and HVAC both in 2021, along with a newer hot water heater. This property is being sold in AS-IS condition with buyer being responsible for any repairs, along with township fire cert. Quick occupancy is avaialble as well. Termite cert and CO all done.
Courtesy: Certified Realty Inc, (856) 235-8444
View additional infoIt is finally hereâ¦..The very last phase of Heritage. J.S. Hovnanianâs newest active adult Single family home community in Deptford Township. There are three homes to choose from , approx. 1530 to 2199 square feetâ¦two to three bedrooms, two car garage homes with SECOND FLOOR LOFTS and FINISHED STORAGE!!!. All this is standard in your home with prices starting at the unbelievable price of $379,900! Choose from one of the 42 homesites with most surrounded by open space at the conveniently located Heritage Active adult community with existing Clubhouse, Pool and lots of other amenities! Reserve your homesite today and move in for the FALL! The Essex model does have attic storage $447,250368 Juneberry Way Deptford, NJ 08096
Courtesy: Certified Realty Inc
View additional infoIt is finally hereâ¦..The very last phase of Heritage. J.S. Hovnanianâs newest active adult Single family home community in Deptford Township. There are three homes to choose from , approx. 1530 to 2199 square feetâ¦three bedrooms, two car garage homes with SECOND FLOOR LOFTS and FINISHED STORAGE!!!. All this is standard in your home with prices starting at the unbelievable price of $399,900! Choose from one of the 42 homesites with most surrounded by open space at the conveniently located Heritage Active adult community with existing Clubhouse, Pool and lots of other amenities! Reserve your homesite today and move in for the FALL! $319,90013 Baptist Lane Blackwood, NJ 08012
Courtesy: Weichert Realtors - Moorestown, (856) 235-1950
View additional infoWelcome to this charming newly renovated 3 bedroom, 2.5 bath home in historic Gloucester Township! Lovely curb appeal with fresh paint, black shutters and new roof. Step inside to the inviting foyer with waterproof vinyl plank flooring that flows throughout the home. Wonderful living room with plenty of space to entertain plus a convenient half bath, fully remodeled. New kitchen with white shaker cabinetry, quartz countertops, tile backsplash and all new stainless appliances including a built in microwave, electric smooth top range, dishwasher and side by side refrigerator. Convenient dining area directly off the kitchen. Upstairs find 3 spacious bedrooms including a primary with charming built-in bench plus fully renovated full bath with stall shower. A large, beautifully appointed hallway bath with tub services the second & third bedrooms and completes the upper level. Additional features include fresh paint throughout main & upper levels, walk up attic, some new privacy fencing, six panel doors, all new light fixtures, brand new hot water heater, new steel back door, covered back patio, asphalt driveway and large basement with bilco doors for plenty of storage along with the potential for additional living space. Great location close to shopping, restaurants and major roadways. Also, Gloucester Township's Health & Fitness Trail is across the street, behind the home! Previously called Blackwood Railroad Trail, it is 2.75 miles each way. A caboose marks the converted railroad to the walking and bicycle trail. Don't miss this wonderful opportunity! Easy to show.
Courtesy: Hometown Real Estate Group, (856) 235-3900
View additional infoð GOLF COURSE VIEWS!ð Welcome to 1442 S Collins Court in Blackwood, New Jersey! Nestled along the picturesque Valley Brook Golf Course, this stunning townhome offers the perfect blend of elegance and convenience. Step into your new oasis and take in the meticulously landscaped surroundings. As you enter, you'll be greeted by a spacious dining room, ideal for hosting memorable gatherings with loved ones. The kitchen boasts ample counter space and storage, inviting you to unleash your culinary creativity. Adjoining is the cozy living room, featuring a large window framing captivating views of the lush golf course. Step out onto the first-floor deck and immerse yourself in the tranquility of your surroundings. Imagine sipping your morning coffee or indulging in a refreshing glass of lemonade on a warm summer day. Upstairs, discover two generously sized bedrooms offering versatility for your lifestyle needs. Whether it's a peaceful retreat or a productive home office, the possibilities are endless. Unwind in the primary bedroom, complete with a private deck overlooking the serene greens of the golf course. Wake up to breathtaking views and start your day on a refreshing note. Venture downstairs to the finished basement, a versatile space awaiting your personal touch. Transform it into a cozy den, a home theater, or a functional home officeâthe choice is yours. Step outside into your private backyard sanctuary, enveloped by lush landscaping and unobstructed views. With no homes directly behind, enjoy peace, privacy, and endless relaxation. One of the many highlights of this home? No HOA fees or restrictions! Embrace the freedom to customize and enjoy your home without any additional obligations. Conveniently located near major highways, this home offers easy access to both urban amenities and coastal escapes. Whether it's a trip to downtown Philadelphia or a weekend getaway to the Jersey Shore, the possibilities are endless. Don't miss out on this rare opportunity! Schedule a viewing today, as this gem won't stay on the market for long. $567,5005 Daisy Court Sewell, NJ 08080
Courtesy: HomeSmart First Advantage Realty, (856) 363-3000
View additional infoWelcome to this charming 4-bedroom, 2.5-bathroom residence in Willow Ridge. The spacious and airy living areas are adorned with large windows, allowing natural light to illuminate the interior. The well-appointed kitchen boasts modern appliances with plenty of storage space, making it a culinary haven for any aspiring chef. Retreat to the inviting master suite, featuring a generously sized bedroom, a walk-in closet, and an en-suite bathroom designed for relaxation. With a meticulously landscaped backyard and a two-car garage. The daylight basement is a immaculate addition to this spectacular property, including a exercise room and a storage room. This home is a delightful opportunity for those seeking a perfect balance of functionality and elegance.
Courtesy: Certified Realty Inc, (856) 235-8444
View additional infoIt is finally hereâ¦..The very last phase of Heritage. J.S. Hovnanianâs newest active adult Single family home community in Deptford Township. There are three homes to choose from , approx. 1530 to 2199 square feetâ¦three bedrooms, two car garage homes with SECOND FLOOR LOFTS and FINISHED STORAGE!!!. All this is standard in your home with prices starting at the unbelievable price of $419,900! Choose from one of the 42 homesites with most surrounded by open space at the conveniently located Heritage Active adult community with existing Clubhouse, Pool and lots of other amenities! Reserve your homesite today and move in for the FALL!
Courtesy: HOF Realty, (856) 804-1805
View additional infoWelcome to this charming 3-bedroom, 2-full bath home nestled in the heart of Runnemede, New Jersey. Boasting a perfect blend of comfort and convenience, this residence offers an ideal setting for modern living. Upon entering, you are greeted by a spacious living area featuring abundant natural light creating a warm and inviting atmosphere for relaxation and entertainment. The open layout seamlessly flows into the dining area, providing a perfect space for meals and gatherings. The well-appointed kitchen is a chef's delight, equipped with stainless steel appliances, ample cabinet storage, and sleek countertops, making meal preparation a breeze. Retreat to the generously sized suite, complete with plush carpeting, a walk-in closet, and an ensuite bathroom for added privacy and comfort. Two additional bedrooms provide plenty of space, each featuring ample closet space and easy access to the nearby full bath. Outside, the expansive backyard offers endless possibilities for outdoor enjoyment, whether it's hosting summer barbecues, gardening, or simply unwinding in the sunshine. An attached garage provides convenient storage space for tools, bikes, and more. Located in a desirable neighborhood, this home is within close proximity to local schools, parks, shopping, dining, and major highways for easy commuting. Don't miss the opportunity to make this wonderful house your new home. Schedule your showing today!
Courtesy: The Plum Real Estate Group, LLC, (856) 537-5464
View additional infoWelcome to this home centrally located within walking distance to Downtown Blackwood. On one end of the block you have the 2.7 mile long Gloucester Township Health and Fitness Trail and on the other end of the block there is a new theater and a coffee shop that are opening in the near future along with the already great restaurants Downtown Blackwood has to offer! This property can be used as a home or an office and is well suited for both. Step through the covered porch and into the home and you'll be greeted by a nice entry area and sizable living room. Off the living room is a well cared for kitchen and access to the basement. The basement is a full size basement that is half finished, great for storage on one side and entertaining on the other! Upstairs there are 3 bedrooms and one full bath, all recently redone and just freshly painted. This home has been well cared for and is ready for it's new owners to enjoy! Come be apart of the revitalization of Downtown Blackwood! $700,00031 Gravers Lane Blackwood, NJ 08012
Courtesy: Home and Heart Realty, (856) 418-1324
View additional infoWelcome to 31 Gravers Lane in Gloucester Twp. This enchanting historic home exudes timeless elegance and modern convenience. Nestled perfectly on a serene acre, it has over 3,500 sq. ft. of space with four bedrooms, three full baths, an inground pool, a basement, and a two-car detached garage with a circular driveway. This home has been lovingly renovated with careful attention to every detail, truly making it one of a kind! As you step inside from the charming front porch, you will be greeted by the beautiful living room boasting beamed ceilings, wood floors, and an original fireplace awaiting transformation. Right off the living room is the elegant and impressive dining room with a gas fireplace and beautiful woodwork that flows into the light-filled sunroom with original beadboard and a shiplap wall. Also included is the infrared sauna, all with a perfect view overlooking the fenced-in side yard adorned with a refreshing in-ground pool and a charming garden shed nestled within a secret garden oasis. Back inside, you will love the chef's kitchen, with a commercial stove enveloped in royal blue enamel and a restaurant-inspired pot filler. Stained-glass windows illuminate the space, highlighting quartz and teak counters with a striking waterfall finish and brand-new luxury vinyl flooring. A separate covered porch offers a peaceful retreat, overlooking lush greenery, gardens, fruit trees, a flagstone patio, and a new wood-fired pizza oven. This yard is fully fenced with newer vinyl fencing. To finish off the main floor you have an additional living space, a mud/laundry room, and a full newer renovated bath. On the second floor, you can retreat to one of four bedrooms, including a primary suite featuring a spacious walk-in closet and a separate shoe closet with a convenient charging shelf. Pamper yourself in the renovated bathrooms, each boasting unique features such as antique pedestal sinks, hand-painted murals, and a luxurious jacuzzi complemented by a state-of-the-art Smart Toilet/Bidet. Upstairs, a large attic offers versatile space for crafting, play, or the potential for a luxurious primary suite conversion, complete with existing water, AC, and radiator connections. Downstairs, a sun-drenched sunroom invites relaxation, enhanced by an infrared sauna and overlooking the side yard adorned with a refreshing in-ground pool and a charming garden shed nestled within a secret garden oasis. Modern comforts abound, with a newer double-car garage equipped with a new door opener, recently installed gutters and gutter guards, and updated appliances throughout. The home is efficiently heated by a boiler and zoned central AC, while top-of-the-line ceiling fans ensure optimal comfort year-round. This home is conveniently located close to major roadways, shopping and dining, and a quick and easy trip to bridges and shore points. Make your appointment to see this one todayâit won't last long!
Courtesy: RE/MAX Community-Williamstown, (856) 318-2313
View additional infoPRICE IMPROVEMENT! Own a slice of private paradise! Two for the Price of One! 220 Gravers Lane includes the Land Lot on 30 Gravers Lane (Tax ID 15-07602-00014) over 3+ acres on block 07602, Lots 13 & 14. Lots are subdivided and Land Lot 14 has public sewer and water access! Low taxes for 2 lots! Down a long, tree lined driveway sits this custom built, beautiful, meticulously landscaped single family home waiting for new owners. If you are looking for plenty of privacy but still love being close to everything, put this one on your list! Thoughtfully landscaped grounds invite you to the front yard. Upon entrance you are warmly greeted by a sense of pride of ownership. Fresh and bright foyer, lower-level family room with gas fireplace, updated half bath and an office with access to the 2-car garage. This lower level also features a stunning, all-season room complete with electric, cable and ceiling fans overlooking your sunny backyard. On the main level of this home, you will find an open floor plan with plenty of natural light. A large living room that flows into a dining room. Eat-in Kitchen with granite countertops. Upstairs has 3 generously sized bedrooms, an updated guest bathroom and includes a primary suite with an updated primary bathroom. This home has a large basement with 10ft ceilings, ample storage space and a whole house dehumidifier installed in 2020. The backyard provides a plentiful space for gardening and entertaining with a fenced in Gunite pool and spa combination with diving board and a heater! Some newer updates include HVAC installed in 2016, Roof installed in 2019, Rainsoft Water System installed in 2015 serviced yearly, whole house dehumidifier installed in 2020. Close to major highways, shopping and restaurants. Call your agent for a private showing today! $303,50021 Pinecrest Deptford, NJ 08096
Courtesy: Keller Williams Realty - Washington Township, (856) 582-1200
View additional infoStep into the epitome of serene living in this well maintained home nestled within a highly sought-after Lakebridge over 55 community. Home boasts foyer entrance; eat-in kitchen with pantry, tile flooring, stainless steel appliances; Living room/dining room combination; Family room with ceiling fan and a slider to the deck and a laundry room. Master bedroom has ceiling fan and a connecting bathroom. A second bedroom, also adorned with a ceiling fan, provides ample space for guests or hobbies. Outside, a charming front porch invites you to unwind while beautiful landscaping and an underground sprinkler system effortlessly enhance the curb appeal. Don't forget the attached garage and driveway. Moreover, the community itself is a haven of leisure and recreation, offering amenities such as swimming, tennis, clubhouse access, and billiards. With the added benefit of grass and snow maintenance, as well as care for common areas provided by the community, residents can fully embrace a carefree lifestyle, where every day feels like a retreat! Close proximity to mall, shopping and dining. Don't delay - this home will not last. Make your appointment today! See attached list of all recent upgrades! Home is being sold as-is with seller obtaining the Certificate of Occupancy.
Courtesy: RealtyMark Properties, (856) 322-0200
View additional infoIntroducing 621 Williams Terrace, Runnemede, NJ 08078 â a stunningly renovated gem poised to redefine your idea of home sweet home. Nestled in a sought-after neighborhood, this charming property boasts a harmonious blend of modern convenience and classic charm, offering a haven of comfort and style for you and your loved ones. Step inside to discover a spacious, light-filled interior that welcomes you with warmth and elegance. With 3 bedrooms, 1 bathroom, and a versatile bonus room/office, there's ample space to accommodate your lifestyle needs. Whether you're working from home, unwinding with loved ones, or entertaining guests, this home provides the perfect backdrop for every occasion. The heart of the home lies in its brand-new kitchen, where luxury meets functionality. Adorned with sleek white shaker cabinets, granite countertops, subway tile backsplash, and stainless steel appliances, it's a culinary enthusiast's dream come true. From gourmet meals to casual gatherings, this kitchen is sure to inspire your inner chef. Experience year-round comfort with central air conditioning, ensuring a cool and inviting atmosphere no matter the season. Plus, with solar panels adorning the roof, you'll enjoy the benefits of eco-friendly living while saving on energy costs â a win-win for both your wallet and the planet. Step outside to discover your own private oasis â a large fenced-in yard beckoning for outdoor enjoyment and relaxation. Whether you're gardening, hosting a barbecue, or simply basking in the sunshine, this outdoor space offers endless possibilities for recreation and leisure. Convenience meets luxury with a driveway and attached garage, providing ample parking and storage solutions for your vehicles and belongings. Say goodbye to the hassle of street parking and hello to the ease of coming and going as you please. Located in the desirable community of Runnemede, this home offers easy access to schools, parks, shopping, dining, and major highways, ensuring that everything you need is right at your fingertips. Don't miss your chance to make this meticulously renovated retreat your own â schedule a showing today and experience the epitome of modern living at 621 Williams Terrace. Open House: Thursday, 5/9 6:00-8:00PM
Courtesy: BHHS Fox & Roach-Washington-Gloucester, (856) 227-8900
View additional infoAdorable Upgraded Cape Perfect for First Time Home Buyers or those looking to downsize. You will love this charming home the moment you arrive. Relax on the Front Porch which opens to Hardwood Flooring in the Living Room and continues down the hallway into the Dining Room. The Galley Kitchen showcases a gas range, dishwasher and upgraded cabinetry with a door leading to this spacious fenced backyard! The Primary Bedroom and an additional Bedroom plus Full Bath complete the Main Level. The Upper Level features 2 Spacious Bedrooms. Professionally Landscaped, Full Unfinished Basement, just waiting to be finished. Newer HVAC, Central Air Main Level, AC unit upper level, Newer ductwork. Easy Access to major highways. A Must See! $269,000301 North Drive Blackwood, NJ 08012
Courtesy: Keller Williams Town Life, 3059156888
View additional infoDiscover this well-maintained ranch-style residence in Blackwood! Step into a spacious and inviting living room that seamlessly transitions into a kitchen featuring stainless steel appliances. The home offers three generously sized bedrooms and a complete bathroom.
Courtesy: EXP Realty, LLC, (866) 201-6210
View additional infoNow showing and Photos coming soon! Step through the front door and prepare to be charmed! This 3-bedroom, 3-bath single-family home is brimming with character and warmth, perfect for creating lasting memories. Here are just a few of the features that will make you fall in love: 4 season room 3 generously sized bedrooms. 3 bathrooms, perfect for busy mornings and relaxing evenings. 1,600 square feet of comfortable living space, perfect for families or those who love to spread out. A spacious backyard for entertaining, relaxing, or simply enjoying the fresh air. A convenient location close to shopping, dining, and major highways. The property is being sold as is. Motivated Seller, bring all offers! $989,900511 E Rugby Place Woodbury, NJ 08096
Courtesy: BHHS Fox & Roach-Mullica Hill South, (856) 343-6000
View additional infoWelcome to this exquisite home built with uncompromising quality. This stunning residence boasts 5 bedrooms and 3.5 bathrooms, custom architectural details, upgrades, and attention to detail throughout! As you step inside, you'll be captivated by the elegance of the wide plank hardwood flooring that flows throughout most of the first floor. The formal dining room welcomes you with a tray ceiling and warm tones, creating a lovely ambiance for intimate gatherings. The spacious gourmet kitchen features custom 42" cabinets with decorative trim, granite countertops, and a large center island with pendant lighting, seating, and storage. The kitchen also includes a tile backsplash, under cabinet lighting, a double wall oven, an electric cooktop, Wolf and Subzero appliances, a walk-in pantry, and ample table space. Adjacent to the kitchen, a morning room with high vaulted ceilings and sliding glass doors leading to the patio, offering a serene view of the lush, mature landscaped yard. The family room, open to the kitchen, is the heart of the home. Here, you'll find a custom built-in entertainment center, French doors that open to the patio, and a beautiful fireplace with a mantle, creating a cozy and inviting atmosphere. A pocket door separates the office from the living areas and provides easy access to the owner's suite. The owner's suite is a private retreat, featuring two walk-in closets, a fireplace with a mantle, and a stunning en-suite bath. The bath is adorned with custom vanities, a soaking tub, a stall shower with seamless glass doors, decorative tile, and a water closet complete with a bidet. An impressive library on the first floor showcases rich tones, a coffered ceiling, a fireplace with a marble surround and mantle, custom built-ins., and a platform ladder. The first floor is complete with a convenient laundry room, offering plenty of cabinet and counter space, as well as a sink for added convenience. Additionally, there is a half bath. The second level of this home boasts three spacious bedrooms, one of which features its own private bath, while the other two utilize the hall bath. The attic has been finished to provide even more living space, allowing for endless possibilities and flexibility. Outside, the home is equally impressive. The exterior features a paver driveway with two entrances, a side entry two-car garage with an exterior access door, extensive hardscaping, and exterior lighting. The mature lush landscaping, along with the tree-lined privacy and patio, provide a peaceful retreat. This home is filled with architectural adornments and attention to detail. It offers multiple-zoned HVAC, a central vacuum system, a security system, recessed lighting, and other impressive upgrades throughout. Welcome to your dream home, where luxury and quality combine to create an exceptional living experience! Woodbury is ideally located near shopping, restaurants, and major commuting routes... only minutes from Philadelphia and Delaware!!
Courtesy: Family Five Homes, (856) 939-0668
View additional infoCome take a look at this maintenance free Bungalow featuring a living room, formal dining room, kitchen with wood cabinets, and has an updated bath. Additional bedroom on second floor. This home has a front enclosed porch and a rear deck. Subject has a full unfinished basement, 150 amp electrical service and an updated gas hot water heater. This is ideal for first time home buyer! Selling in "as is" condition. Come take a look - you can live in this while updating to your liking. $314,90047 Moore Avenue Westville, NJ 08093
Courtesy: EXP Realty, LLC, (866) 201-6210
View additional infoIf youâve been looking for a beautifully fully renovated home in South Jersey with a bedroom on the first floor, then youâve found it! Step into the impeccably remodeled home with central air, a beautiful retreat where luxury and functionality converge. This recently renovated property on a serene corner lot in Westville Oaks, spans .31 acres, offering a captivating landscape ready for your personal touch. Set up a basketball net or create a garden haven in this gentle outdoor sanctuary. A spotless interior featuring three inviting bedrooms and two full bathrooms, inclusive of a luxurious master suite. Every corner reflects an upgraded lifestyle, with meticulous attention to detail and fine finishes throughout. The heart of this abode is the modern kitchen, where stainless steel meets utility, and sleek slate tile flooring underscores the updated elegance. This home has been thoughtfully landscaped to enhance its curb appeal, making it a standout in the neighborhood. The updates continue across the versatile layout, perfect for a seamless conversion to suit various lifestyles, be it a sophisticated home office or a peaceful guest room. Explore the blend of tranquility and convenience that defines this suburban haven. Just a short drive to PA, NYC, and NJ shore points. Don't miss out...schedule your visit today before it's gone!
Courtesy: Keller Williams Realty - Washington Township, (856) 582-1200
View additional infoWelcoming 3 incredible opportunities, all in one property, zoned âNC â Neighborhood Commercialâ! So, letâs start with the one that was around for 35+ years⦠ALL INVENTORY IS BEING INCLUDED - Nearly a $250,000 estimated VALUE! This amazing farmland had operated a successful Tack-Shop, âHorsing Aroundâ, with thousands of happy clients over the years and raising some of the top Halter Horses in the nation⦠Which is certainly something to brag about! With the Horse Tack and Supplies still located on the property, it is all negotiable within the purchase price! 2nd option, of course, would be to buy this farm and board/raise livestock and/or farm animals. With 3 total Barns, the first barn nearest of the entrance is fully floored with concrete, offering 2 Broodmare stalls and 2 Regular 12x12 stalls. The second barn offers 14 additional stalls for horses or livestock! While the third barn will require structural renovation prior to utilizing. There is a total of 12 Paddocks, all fenced, that also have 11 âRun-Inâ sheds, or âOutdoor Stablesâ â These Run-Inâs offer shelter for the animals in rain, storms and/or excessive sunlight. All the farm equipment is currently excluded from the sale but may be negotiable with reasonable offer. There is a 3 Bedroom, 1 Bathroom Ranch Style home that has a fully unfinished basement. The home will certainly need rehab and renovations. The garage was converted into what is now the âTack-Shopâ. And last, but not least! You have the opportunity with the zoning for several Commercial Opportunitiesâ⦠Whether it be a business outside of livestock or building multiple home dwellingsâ; this property has the potential! Please be sure to confirm all plans with the township zoning office, and please also be sure to use the additional documents section uploaded into bright MLS to review what âNeighborhood Commercialâ zoning permits on the property. Please feel free to request this information if you cannot find the documents and we will be happy to provide it to you! We look forward to your private tour and welcoming you to this incredible property!
Courtesy: Keller Williams Realty - Washington Township, (856) 582-1200
View additional infoWelcoming 3 incredible opportunities, all in one property, zoned âNC â Neighborhood Commercialâ! So, letâs start with the one that was around for 35+ years⦠ALL INVENTORY IS BEING INCLUDED - Nearly a $250,000 estimated VALUE! This amazing farmland had operated a successful Tack-Shop, âHorsing Aroundâ, with thousands of happy clients over the years and raising some of the top Halter Horses in the nation⦠Which is certainly something to brag about! With the Horse Tack and Supplies still located on the property, it is all negotiable within the purchase price! 2nd option, of course, would be to buy this farm and board/raise livestock and/or farm animals. With 3 total Barns, the first barn nearest of the entrance is fully floored with concrete, offering 2 Broodmare stalls and 2 Regular 12x12 stalls. The second barn offers 14 additional stalls for horses or livestock! While the third barn will require structural renovation prior to utilizing. There is a total of 12 Paddocks, all fenced, that also have 11 âRun-Inâ sheds, or âOutdoor Stablesâ â These Run-Inâs offer shelter for the animals in rain, storms and/or excessive sunlight. All the farm equipment is currently excluded from the sale but may be negotiable with reasonable offer. There is a 3 Bedroom, 1 Bathroom Ranch Style home that has a fully unfinished basement. The home will certainly need rehab and renovations. The garage was converted into what is now the âTack-Shopâ. And last, but not least! You have the opportunity with the zoning for several Commercial Opportunitiesâ⦠Whether it be a business outside of livestock or building multiple home dwellingsâ; this property has the potential! Please be sure to confirm all plans with the township zoning office, and please also be sure to use the additional documents section uploaded into bright MLS to review what âNeighborhood Commercialâ zoning permits on the property. Please feel free to request this information if you cannot find the documents and we will be happy to provide it to you! We look forward to your private tour and welcoming you to this incredible property! $249,9002 Juniper Court Blackwood, NJ 08012
Courtesy: Opus Elite Real Estate of NJ, LLC, (609) 540-5505
View additional infoBest & Final is due by 6pm Monday 5/6/24. Welcome to your new home in charming Blackwood, New Jersey! This delightful 3-bedroom, 1.5-bathroom twin home is situated on a corner property with a spacious yard, offering plenty of outdoor space for enjoyment. Step inside to discover the inviting layout, featuring a front living room and a cozy back family room, providing ample space for relaxation and entertainment. Plus, there's a large eat-in kitchen, perfect for gathering with family and friends to enjoy delicious meals together. Move right in and start making memories in this cozy abode, where you can put your personal touch on every corner. With three bedrooms, there's ample space for a growing family, guests, or even a home office. Enjoy the convenience of a main bathroom and a convenient half bath, ensuring everyone's comfort. Plus, the large yard provides endless possibilities for outdoor activities, gardening, or simply soaking up the sunshine. Located in the heart of Blackwood, this home offers easy access to local amenities, parks, and schools, making it an ideal choice for those seeking both convenience and comfort. Additionally, its proximity to highways makes commuting a breeze, and it's just a short drive to Philadelphia for work or leisure, as well as the renowned Gloucester Premium Outlets for shopping excursions. Don't miss out on this opportunity to make this lovely twin home your own. Schedule a showing today and start envisioning the possibilities!
Courtesy: Home and Heart Realty, (856) 418-1324
View additional infoWelcome to 10 South Bayard Ave. This home has been lovingly renovated and cared for by its presents owners. This modern rancher is perfect for one floor living. The foyer provides a welcoming area which leads into the formal living room complete with gas fireplace and window seat. Through the living room is the family room which provides lots of sunlight and also has custom shelving. As you leave the family room you enter the formal dining room with built in corner cabinets and a separate storage closet. Past the dining room is a renovated half bath. The kitchen is perfect for entertaining with a separate bar/wine area, 8' center island with built in microwave, stainless steel appliances, granite countertops and two pantries. As you leave the kitchen you enter the mudroom which provide access to the rear yard, a side entry door, laundry area, and entrance to a private office (which also has an entry door from the rear yard). There are two master suites on the first floor. The first has a Jack & Jill bath and double closets. The bath has a marble/glass shower, custom built in cabinetry/vanity with built in make up table and linen tower. The second master bedroom has a walk in closet, on suite bath with marble tile, glass/subway tile shower, jetted tub, hall closet and linen closet. Upstairs you will find the third bedroom with two closets. There is also a separate storage area as well. The completely fenced backyard is a private oasis complete with salt water in ground pool with new liner and separate storage shed. The house was completely renovated within the last 10 years. The renovations include: New roof, approximately 14 new windows, new kitchen, new bathrooms, new hardwood flooring throughout the entire first floor (excluding the kitchen and bathrooms), tankless hot water heater, dual zone HVAC, new interior and exterior doors, insulation added to attic and crawl space, new shed, each bedroom closet is equipped with Container Store Elfa shelving, outdoor drainage system in backyard, new "clam shell" bilco door, and the list goes on. Hurry to make your appointment before it's gone! Although the house is in top notch condition, it is being sold as-is, seller will provide CO. *Owner is NJ licensed realtor. $289,90069 Knight Avenue Runnemede, NJ 08078
Courtesy: RE/MAX Preferred - Cherry Hill, (856) 616-2626
View additional infoSpacious colonial on east side of Runnemede. This 4-5 Bedroom, 2 full bath home has plenty of room for the growing Family. 1st floor has Large Living and dining room combine, new flooring, eat in Kitchen , 2 bedrooms and 1 full bath. 2nd floor has 3-4 bedrooms, newer flooring and 1 full bath. Unfinished Basement, Laundry area, and french drain system. How may I help you?Get property information, schedule a showing or find an agent |
|||||||||||||||||||||||||||||||||||||||||||||||||||||||||||||||||
Copyright © Metropolitan Regional Information Systems, Inc.


