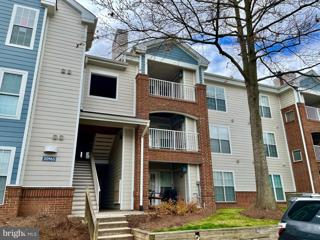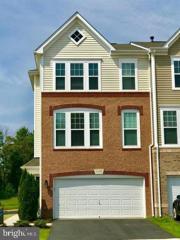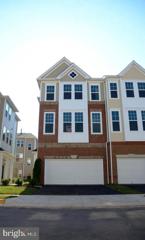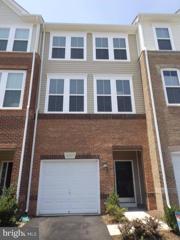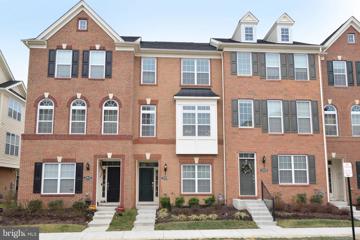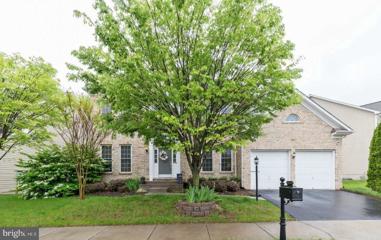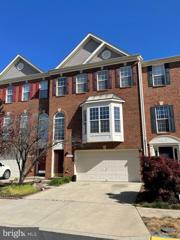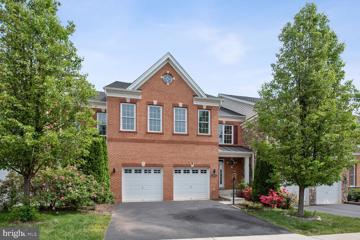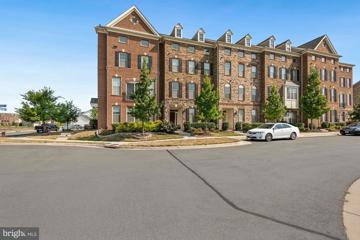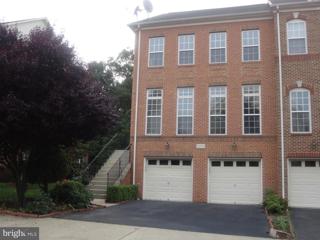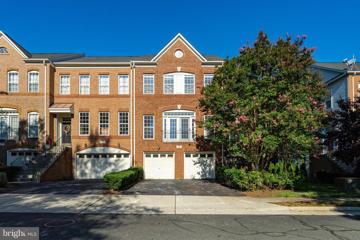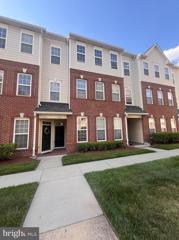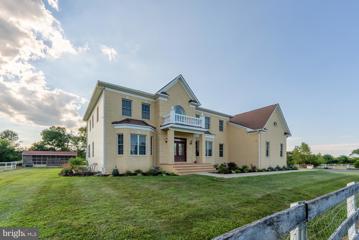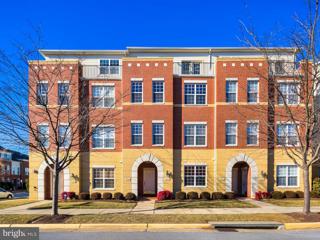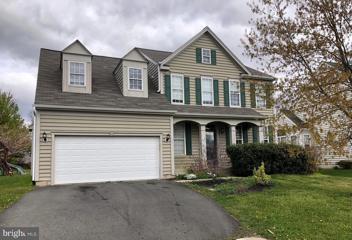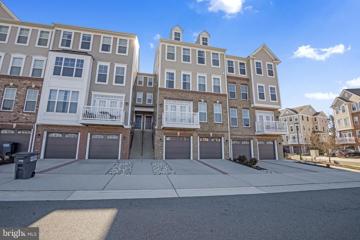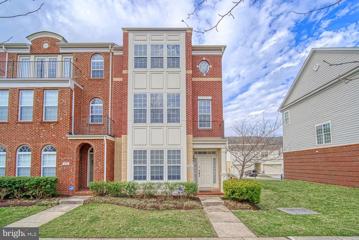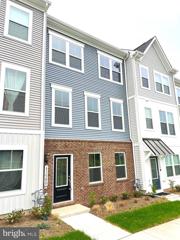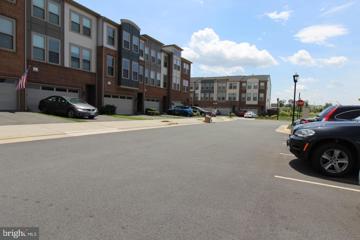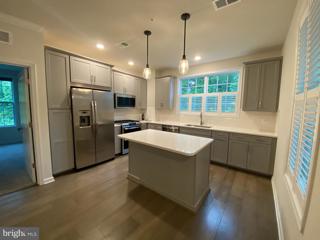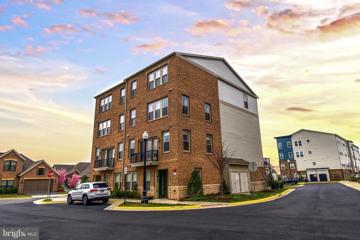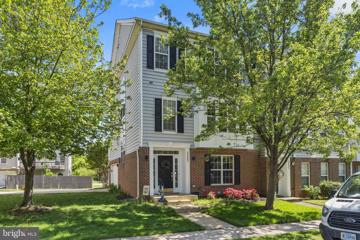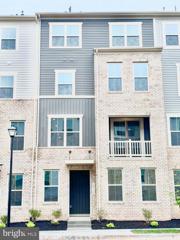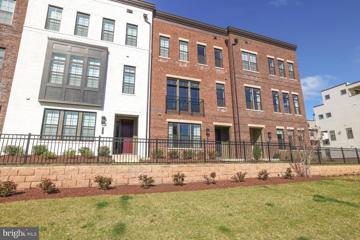 |  |
|
Philomont VA Real Estate & Homes for RentWe were unable to find listings in Philomont, VA
Showing Homes Nearby Philomont, VA
Courtesy: Washington Dulles Real Estate Group, (703) 946-2526
View additional info
Courtesy: Berkshire Hathaway HomeServices PenFed Realty
View additional infoTranquil one bedroom, one bath unit on second floor in garden style building. Recently renovated with engineered hardwood floors, ceramic tiles, granite counters, and upgraded appliances. Great floor plan with living room/dining room combination, cozy wood burning fireplace to take the chill off a winter night, and private balcony to enjoy a relaxing drink. Lovely neighborhood, just a few short minutes to ample restaurants and shopping. Rent includes access to community clubhouse, pool and fitness center. Minimum 12 month lease. Maximum of 24 months. Available June 1st. Repair deductible is $50. Move in fee is $125 paid by tenant to condo association - contact before move in. No pets, no smoking allowed in unit.
Courtesy: Nova Home Hunters Realty
View additional infoBeautiful end unit, urban inspired three story Van Metre townhome (Quincy model) with great view, available in early May 2024. Granite counters with open chef's kitchen with HUGE island, espresso maple cabinets and hardwood on main level, beautiful backsplash, and stainless steel GE appliances. Bright sunny unit with deck, gas fireplace, recessed lights and bay window. Filled with gorgeous natural light from plenty of windows (south, east, and west). Amazing open floorplan with great room. The spacious master bedroom boasts a tray ceiling and walk-in closet. Two car garage with automatic garage door opener and security alarm installed. Access to clubhouse with terrific fitness center. No smoking. No dogs allowed. Located right off the Greenway and about a mile from the future metro stop! HOA fees included in rent, tenant pays all utilities. Background and credit checks required.
Courtesy: UHome Property Management, LLC, (571) 278-3678
View additional infoAVAILABLE to move in 06/01/2024. End unit with large two car garages TH. Open floor plan at the main level with large granite island countertop. Fenced backyard. Landlord pays HOA fee which covers trash and snow removal. Currently tenant occupied. The property will be professional cleaned for the carpet, interior and exterior before new tenant moves in. Please schedule showing online and be aware of pet when showing. Convenient location, close to Ashburn Metro.
Courtesy: Evernest, LLC
View additional info3br, 3.5 bath townhouse in Broadlands. Beautiful hardwood floors! Gourmet kitchen with gas range, granite countertop and stainless steel appliances. Full bath on lower level. 1 car garage. Community offers fitness center, pool, tennis court, tot lot and more. No smoking. Pets welcome w/ additional deposit. Apply online today!!-------------------------------------------------------------------------------------------------------------------------------------------------Professionally managed. All residents are enrolled in the Resident Benefits Package (RBP) for $39.99/month and the Building Protection Plan of $11/month which includes credit building to help boost the residentâs credit score with timely rent payments, up to $1M Identity Theft Protection, HVAC air filter delivery (for applicable properties), move-in concierge service making utility connection and home service setup a breeze during your move-in, our best-in-class resident rewards program, on-demand pest control, and much more! More details upon application. The Building Protection Fee is used to help protect the property against certain damages and loss potentially caused by residents and satisfies the lease requirement to carry liability insurance. Open House: Saturday, 5/11 1:00-3:00PM
Courtesy: M.O. Wilson Properties, (703) 878-0000
View additional infoReady to move in Beautiful Kingsley model in sought after Moorefield Station - Built in 2016 - This home has been kept in pristine condition - Shows well. Main entry level bedroom & full bath with standing shower. Gorgeous upgrades throughout including designer paint & blinds. Large deck off of the kitchen with privacy walls - perfect for entertaining! Less than 2 mile from the Ashburn Silver Line Metro Station. Close to Routes 7, 28, 50 & Loudoun County Parkway, the Dulles Greenway, Dulles International Airport (IAD). Walk across the street to Harris Teeter & shopping. Great schools!! Access to clubhouse facilities include swimming pools. Old pictures but the house is substantially in good condition.
Courtesy: Benchmark Property Management, (703) 382-6884
View additional infoThis great homes has 4 bedrooms, 3.5 bathrooms and a 2 car garage - Open kitchen with center island cooktop, granite counters, stainless steel appliances and breakfast room - Large family room with gas fireplace - Formal living & dining rooms with nice moldings - Great home office - Wonderful master suite with sitting room, walk in closet and luxury bath with soaking tub, separate shower and dual vanities - Spacious walk up level rec room has a custom wet bar with granite counters, kegerator, bar refrigerator, full bathroom, large unfinished room and storage - Premium flat lot backing to woods with a 6 foot privacy fence.
Courtesy: Samson Properties, (703) 378-8810
View additional infoThis stunning townhouse boasts elegance, comfort, and convenience at every turn. With 3 bedrooms, 3.5 bathrooms, and ample living space, this residence offers a lifestyle of luxury and relaxation in the heart of Brambleton. Step inside this 2-car garage townhome to discover a spacious layout flooded with natural light, creating an inviting atmosphere throughout. The heart of the home is the updated kitchen, featuring a stylish island perfect for meal prep and entertaining. Imagine cooking gourmet meals while enjoying the company of loved ones in this modern culinary space. Additionally, the deck off the kitchen level provides the perfect spot for morning coffee or evening cocktails. The expansive master bedroom is a true sanctuary, offering ultimate comfort and privacy. Pamper yourself in the luxurious bathroom, complete with a spa-like atmosphere and two generous walk-in closets providing ample storage space. Top it all off with a spacious basement including a full bathroom and walk-out to a stone patio.
Courtesy: Realty2U Inc., (571) 263-9814
View additional infoPlease use Rentspree link to apply. This home boasts an open floor plan with 3 bedrooms and 3.5 baths, situated on a premium lot that backs onto trees and includes a spacious deck. The main level offers hardwood floors, a cozy gas fireplace, and an expansive open concept area encompassing the dining room, family room, kitchen, and breakfast area. The gourmet kitchen is equipped with a center island, granite countertops, a custom backsplash, a walk-in pantry, and stainless steel appliances, while abundant windows provide ample natural light.Upstairs, you'll find a sizable primary bedroom with a luxurious bath, along with three generously sized guest rooms and two full guest baths. The primary bedroom features a sitting area, tray ceiling, recessed lights, and a walk-in closet. The lower level is fully finished with a walk-out leading to a recreation/game room and plenty of additional storage space.The property benefits from a quiet location with no through traffic and ample guest parking. Community amenities include two playgrounds, tennis and basketball courts nearby, and easy access to lakes and trails. The clubhouse offers a gym, pool, and party room. Conveniently located near Brambleton Town Center, the Toll Road, Dulles Airport, and the upcoming Metro Station.
Courtesy: Tharseo, LLC., (703) 717-8509
View additional infoMove in to this immaculate 4 level townhome in the heart of Moorefield Station. 4 finished living levels with 4 bedrooms (1 entry level bedroom and 3 on upper level), 2 full bathrooms and 2 half bathrooms make it great for entertaining and multifunctional space. Upgraded kitchen with gleaming hardwoods throughout main living level. Spectacular outdoor views from deck and loft. 2 car garage and ample parking in front of home. Great location and offers access to Moorefield Station HOA amenities. This home has been meticulously maintained and ready for renters to move in 5/17.
Courtesy: Samson Properties, (703) 378-8810
View additional infoAvailable for Rent ... Immaculate 2 Car End Unit Townhouse on Private Lot! Back to Woods. Perfect Spacious with 2,560+ Sq Feet on 3 level 2 car garage townhouse in Stone Ridge community - Most sought-after amenity-rich. Main Floor has gleaming hardwood, Bed Room Level and Basement Level Completely Carpeted. 3 bed rooms and 2 full baths on upper level. Gourmet kitchen, Steel Appliances, walks out to an Nice Deck backing to the wooded area. Lower Level Large Recreation Room with Full Bath with fire place walks out to Fully Fenced Yard, Walking distance to Library, Shopping Mall, and Park and ride ( Bus service to DC ). Lot of visitor Parking on the street. This home is located at walkable distance to Park and Ride to DC and Metro Station, Gum Spring Library, Stone Springs Hospital, Physicians offices, Shopping and minutes from Route 50 and Route 606. This home is move in ready and located in a community loaded with amenities including an outdoor pool, a club house, walking/jogging trails, exercise room, sports courts, playgrounds, Nearby Harris Teeter, Walmart, Target, Costco, Dulles International Airport, future Silver Line Metro and so much more!.
Courtesy: Pearson Smith Realty, LLC, listinginquires@pearsonsmithrealty.com
View additional infoFANTASTIC FORMER MODEL HOME--FRESH PAINT THROUGHOUT-BRICK FRONT VAN METRE MOSBY END UNIT TOWNHOME WITH 2 CAR GARAGE W/OPENERS--SIDE ENTRY! 3 LEVEL 10'CEILINGS WITH EXTENSIONS! BEAUTIFUL KITCHEN W/GAS COOKTOP/ISLAND/2 OVENS/GRANITE COUNTERTOPS! FIREPLACE IN THE SUNROOM EXTENSION, WALK OUT TO DECK--HARDWOOD FLOORS ON THE MAIN LEVEL--UPPER LEVEL WITH 3 BEDROOMS/2 FULL BATHS/ WASHER/DRYER ON BEDROOM LEVEL. THE BASEMENT IS NOT INCLUDED IN AVAILABLE SPACE-OWNER RESERVES THIS SPACE FOR THEMSELVES/IT IS BLOCKED OFF FROM THE REST OF THE HOUSE-FRESH PAINT THROUGHOUT MOST OF THE HOME, GORGEOUS TRIM DETAILS AND ATTENTION TO DETAIL. PRIVATE BACK YARD-YOU WILL LOVE LIVING HERE! OWNER PREFERS 24 MONTH LEASE.
Courtesy: Pearson Smith Realty, LLC, listinginquires@pearsonsmithrealty.com
View additional infoWelcome to your new home in Lansdowne Town Center, where convenience meets comfort! This stunning penthouse condo boasts a prime location, just .2 miles away from shopping, dining, and entertainment options. Lansdowne town center features Harris Teeter, Starbucks, Gas Station, Chick-fil-a, splash pad, and much more. Step inside to discover a fresh and modern space, with new paint and carpet installed in 2022. The spacious open-concept layout is perfect for entertaining, featuring a well-appointed kitchen with granite counters, ample cabinet space, and a cozy breakfast nook. The living and dining areas flow seamlessly, leading out to your private deckâa perfect spot to enjoy your morning coffee or unwind after a long day. Retreat to the primary bedroom, complete with an attached full bath and a walk-in closet for all your storage needs. An additional bedroom and bath offer flexibility for guests or a home office. Convenience is key with an attached one-car garage providing secure parking and extra storage space. Plus, enjoy the added convenience of an in-unit washer/dryer. With its unbeatable location and modern amenities, this condo won't last long. Schedule your showing today and experience the best of Lansdowne Town Center living! Available for move-in starting June 17th. Sorry, no pets allowed. Online application requiredâpaper applications not accepted.
Courtesy: Maram Realty, LLC, (703) 953-1752
View additional infoNestled on a picturesque 7.9 acres backing the 9th fairway of Bull Run Golf Club, this grand 3-car garage estate home boasts multiple paddocks, a horse barn, commercial-like parking lot/driveway for gatherings and breathtaking pastoral and mountain vistas providing the perfect setting to let your worries fade into the sunsets. With over 8400 square feet, the open concept interior is an environment of refined authenticity and elegance featuring a dramatic foyer featuring a curved staircase with ornate wrought iron balusters; hardwood floors; airy 10 ft ceilings; triple crown and chair moldings with shadowboxing; arched transitional openings; and a neutral color palette throughout. The gourmet kitchen is an entertainerâs dream, boasting a massive island with breakfast bar; granite countertops; stainless steel appliances; designer cabinets; and opens to a generous eat-in area, a spacious great room with soaring cathedral ceilings, and a separate sitting room ready for game night or a quiet evening in. An office, formal living room, dining room and mudroom complete the main level. Upstairs youâll find 4 large bedrooms, a laundry room for added convenience and an upstairs living area where you can watch the world pass you by from the oversized arched window. The primary suite features a separate sitting area, wet bar, tray ceiling, luxurious en suite bath and expansive walk-in closet. The fully finished walk-up basement has a sprawling rec room with a full kitchen/bar, 5th bedroom, den/exercise room, full bath and 2 separate and extra wide walk-up entries. Enjoy countless weekends grilling with friends and family on the private composite deck overlooking a concrete patio with covered pavilion. Escape to your private sanctuary while being just minutes to groceries, restaurants, parks, and everything Haymarket/Gainesville has to offer. Country living at its finest!â Fully furnished home â Commercial grade dumpster (Trash/Recycle) available if needed. â The house is in about 1.5 acre with 15+ cars parking â Note: The land and the barn outside of the House-Fence will be used by the owner. It is available for additional rent.
Courtesy: Keller Williams Realty, (703) 669-0099
View additional infoSpacious condo in Immaculate Move-In condition**Ideal Location in the Lansdowne TC across from park and club house with pool & fitness facility! Chef's kitchen w/ upgraded tile flooring, granite counter tops, upgraded appliances**Outdoor covered deck off of eat-in kitchen area **Sun filled open floor plan includes main level office, spacious kitchen, family room, dining room, powder room and 3 generous size bedrooms on the upper level and 2 full bathrooms**Laundry room conveniently located on upper level*Neutral paint & newer lighting**LUX primary bed/bath suite features outdoor terrace overlooking park!
Courtesy: Samson Properties, (703) 378-8810
View additional infoCharming home in a great location. Bright and open floor plan with lots of natural sunlight. Granite countertops, white cabinets, and stainless steel appliances in the kitchen. Two-story family room w/ gas fireplace. Off the family room, there's a big deck with a playground set for the kids in the backyard. Large walk-out basement with bedroom and full bathroom and recreation room downstairs. Walk to Broad Run high school, close to shopping, commuter routes & more.
Courtesy: Pearson Smith Realty, LLC, listinginquires@pearsonsmithrealty.com
View additional infoGorgeous, luxury townhome style condo, freshly painted throughout, Many luxurious upgrades, Granite counters in the gourmet kitchen, with upgraded cabinets and stainless steel appliances, Beautiful dark hardwood floors on the main level, basement, and primary bedroom. Open floor plan, deck/patio, one car garage on the bottom level, guest parking in the lot, clean, up-to-date bathrooms. Excellent location, Walking distance to Stone Ridge Shopping Center and Library, Close to many amenities such as tot lots, fitness center, pool, and so much more. You have to see it to believe itâStone Springs Hospital is right across the street, and park & ride to downtown DC.
Courtesy: Berkshire Hathaway HomeServices PenFed Realty
View additional infoThis stunning END-UNIT three-level townhome boasts an abundance of space, perfect for comfortable living and entertaining. Spanning 3400 square footage, this home features 4 bedrooms generously sized bedrooms with vaulted ceilings and 3.5 bathrooms in this BIG townhome. The main level welcomes you with a spacious living area, perfect for gatherings, complemented by a modern kitchen equipped with state-of-the-art appliances. Upstairs, you'll find like a luxurious primary suite with 2 closets and primary bathroom with separate shower, soaking tub and double vanity and another bedroom with its own walk-in closet and bathroom. The Laundry - washer and dryer are on the Upper Level 1. Continue to the UPPER 2 Level has 2 large bedrooms with a shared bathroom and vaulted ceilings. With its ample space and thoughtful design, this townhouse provides a perfect blend of luxury and functionality AND so close to all the amenities in the Lansdowne and surrounding areas of Leesburg and beyond. Pets CASE by CASE
Courtesy: Partners Real Estate, (703) 624-8290
View additional infoLuxury living at Arcola Town Center. Crafted by Stanley Martin, floor plan features adaptable spaces, with 4 bedrooms, 3 full baths, and a half bath in the living area - blending entertainment and intimacy. Enter from the elegant foyer, with a full bedroom and bath. Open-concept main level. The chef-inspired gourmet kitchen is a focal point, including a generous sit-down island. Seamlessly transitioning into the dining area and expansive family room, this space exudes harmony and completeness. The lower level adds versatility with a bedroom and bathroom suite, ideal for hosting guests or as a flex space for a home gym or office. Upstairs, the primary suite and baths. Community amenities at your fingertips include a pool, clubhouse, and tot lot. Enjoy the convenience of nearby daily essentials at Dulles Landing, featuring Walmart, Dicks Sporting Goods, Bed Bath & Beyond, Homegoods, and more. Explore recreation options at the Hal and Bernie Hansen Regional Park and Dulles South Recreation Center, making Arcola Town Center the perfect blend of luxury and lifestyle.
Courtesy: Reddy Realty LLC, (703) 821-3357
View additional infoBeautiful Dulles/Stoneridge Community , Almost 2600 sq ft on 3 Levels with 4 Bedrooms, 3 Full Baths & 1 Half Bath , deck, open floor plan. Close to Route 50, Loudoun County Parkway, Opposite Stone Springs Hospital. Walking Distance to Popeye's & Harris Teeter Gas Station. Harris Teeter, Walmart, Multiple restaurants with Multiple cuisines & other retail stores in 1 Mile Radius. 7 Minutes to Ashburn / Brambleton Town Center which boasts a Huge library, Shopping centers with Multiple Restaurants & Fox movie theatres. It is part of STONERIDGE community and Dulles with Access to 3 Clubhouses having Pools, Basket Ball Court, Gym, Tennis courts. BRAND NEW CARPET ON ALL LEVELS, BRAND NEW DISHWASHER, FULL HOME HAS BEEN PAINTED.
Courtesy: Real Broker, LLC - McLean, (850) 450-0442
View additional infoMain level luxury condo with two primary suites and upgraded kitchen with stainless steel appliances. Bright and sunny open floor plan that backs to woods and a front entry one car garage with two driveway spots. This home features hardwoods throughout the main living area and a separate guest powder room off the foyer. The living room has french doors that open to the patio and a view of the woods providing privacy and a quiet place to entertain. Community amenities include outdoor pool, fitness center, walk/jog trails, clubhouse and more! Commuters dream close to Route 7, Route 50, Route 28 and the toll road, about 1 mile from Loudoun Metro Station.
Courtesy: Castle Property Management, (703) 652-9040
View additional infoAVAILABLE IMMEDIATELY!!! OVER 55 COMMUNITY - FULLY FURNISHED w/PRIVATE ELEVATOR TOWNHOUSE!! This townhome is ideal for anyone currently waiting for builder completion or moving into the area for a short term assignment. Features over 2500 sq ft. The entry level has a bonus room with a library, a desk to work from and a turntable (vinyl included) for your listening enjoyment. In the rear is a mud room connected to your one car garage. There is space for a second vehicle in the driveway. The main level open floor plan has living space with ample seating and a tv, a dining table large enough for 10 and a beautiful kitchen with island seating. The sink even has an instant hot water faucet! There is an adorable Juliet balcony. Upstairs is the primary suite with a walk in closet and en suite with dual sinks and a separate shower and tub. Laundry is also on this floor. The 4th level has 2 additional fully furnished bedrooms and a shared bathroom. The private elevator will take you from floor to floor if you do not want to use the steps. Everything from salt and pepper to bed linens is included! All utilities included in the rent. Basic cable and internet included. No Smoking. No Pets. Community has a clubhouse with an indoor and outdoor pool, pickleball courts, fitness center and much more. Close to shopping, Dulles Greenway and Dulles Airport.
Courtesy: Keller Williams Realty
View additional infoGorgeous end unit townhouse available for rent in sought after Ridges at Ashburn community! 4 bedrooms, 3.5 bathrooms and 2 car garage with over 2,900 square feet of living space. Entrance level features a bedroom and full bath along with access to the 2 car garage and additional sunroom/bonus room and outdoor deck. Main level features a gourmet kitchen with SS appliances, large separate living and dining rooms and a large sun filled morning room. Upper level features the primary suite with sitting room, walk in closet and en-suite bath along with 2 great size secondary bedrooms and secondary bathroom. You cannot beat this Ashburn location with close proximity to Silver Line Metro/Ashburn Station, Dulles Greenway, Route 7, Route 28 and Dulles International Airport. Minutes to One Loudoun Shopping Center, Whole Foods Marketplace and plenty of entertainment. Excellent schools!!
Courtesy: Samson Properties, (703) 378-8810
View additional infoBe the first to call this modern gem as your home! This fresh and pristine PET FRIENDLY townhouse spans four levels, offering versatility and room for various family activities. An inviting foyer welcomes you at entry level with welcoming area , half bath, closet space leading to 1 car garage. . Entry Level stairs introduce you to attractive Natural Light filled Main Level which features your Dream Kitchen, Family Room, and an extended deck giving you relaxing moments. Dream Kitchen features: Spacious Island, Range Hood, Wall Oven, Built In Microwave, Refrigerator , Gas Range with Oven. Enjoy two ovens. Second Floor features Laundry, Primary Bedroom with His and Her Closets. Primary Bath comprise of His and Her separate vanity, half bath and Standing Shower. Third Floor embrace two decent secondary bedrooms with one Hallway Bath. All Bedrooms are Capacious, well equipped with recess lights and well-lit provide ample space for relaxation and rest. Repair deductible $75 and Monthly Water Utility $40. Minutes to Walmart, Brambleton Shopping center, grocery, amenities and transportation hubs. Whether youâre relaxing in the cozy living room, preparing meals in the stylish kitchen, or enjoying your OWN TIME, this townhouse offers comfort, convenience, and contemporary living. Welcome home! PET FRIENDLY!!! Available NOW !!
Courtesy: Real Broker, LLC - McLean, (850) 450-0442
View additional infoDiscover the allure of Metro Walk at Moorefield Station, an exquisite master-planned neighborhood nestled in Ashburn, VA. Offering impeccably crafted new construction townhomes, this community is tailored for individuals craving both accessibility and versatility in their lifestyle. Whether you want the comforts of home or the excitement of exploration, Metro Walk beckons with abundant opportunities to revel in the outdoors or unwind indoors. Elevate your contemporary and refined way of life by making Metro Walk at Moorefield Station your home. This beautiful new construction townhome features 5-bedroom, 3- full bathroom , 2- half bathroom townhouse spans 4 levels and is conveniently located less than a mile from the Silver Line Metro. The first floor features a unique and beautiful hardwood foyer/entry, a bedroom/office with a full bath, and access to the rear 2-car garage with a bonus Telsa Charger and room for storage. The main level offers an open floor plan with a spacious living room, kitchen, and dining area adorned with hardwood floors. Step out onto the private patio right off the kitchen to enjoy a nice breeze. The gourmet island kitchen boasts granite counters, stainless steel appliances, and floor to ceiling cabinets for lots of storage. The house is naturally well-lit, with a half bath on the main level. The upper level features a spacious master bedroom with a walk-in closet and double vanity master bathroom with quartz counters with a spacious walk in shower. Two additional bedrooms share a full bath on this level. The laundry area includes custom closet storage, with additional closets for storage throughout. The top level features a full living room and a half bath leading to a spacious terrace, perfect for family gatherings and enjoying a beautiful day. Conveniently located near dining, shopping, and entertainment options, with easy access to metro and major commuter routes like Dulles Toll Road/Rt. 267, Route 7, and Route 28 offer advantages like a prime location within walking distance of the Ashburn Metro Station and onsite amenities.. Enjoy a hassle-free lifestyle in a low-maintenance community with included snow removal and lawn care. Explore meticulously designed floor plans tailored to diverse preferences. Experience exceptional amenities such as a clubhouse, resort-style pool, trails, and playgrounds. Located in the esteemed Loudoun County school district, including Rock Ridge High School, Stone Hill Middle School, and Moorefield Station Elementary. Available for rent May 1, 2024. RentSpree Online Application to apply. How may I help you?Get property information, schedule a showing or find an agent |
|||||||||||||||||||||||||||||||||||||||||||||||||||||||||||||||||
Copyright © Metropolitan Regional Information Systems, Inc.



