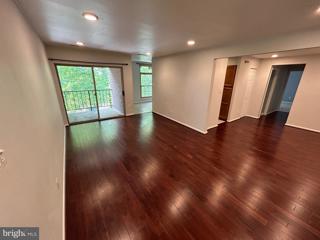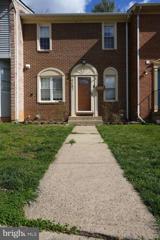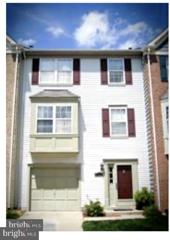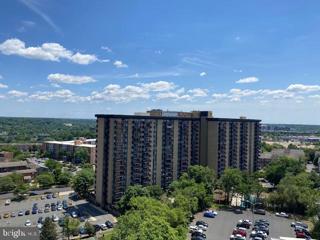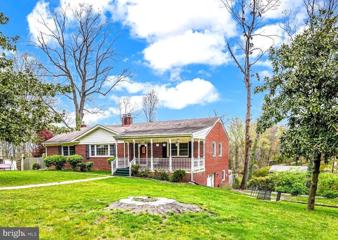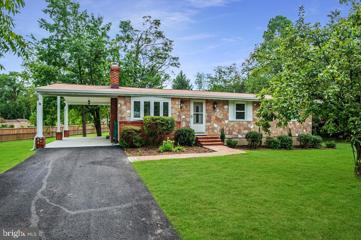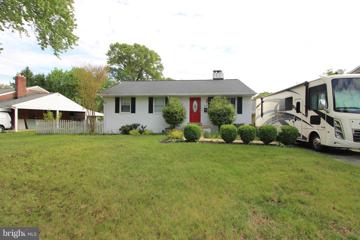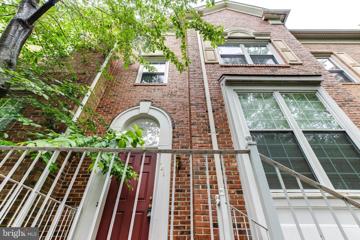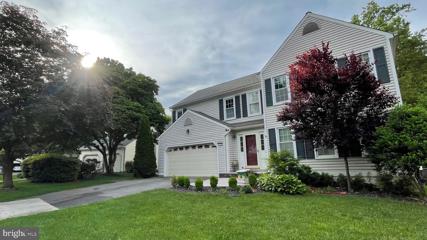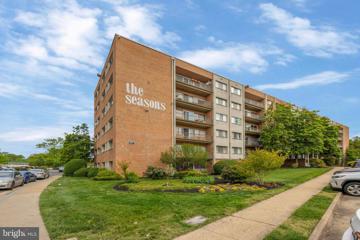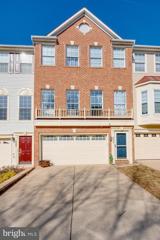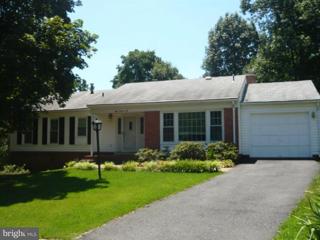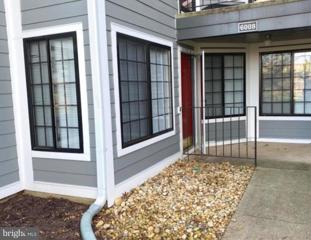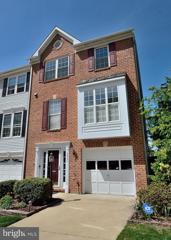 |  |
|
N Springfield VA Real Estate & Homes for RentWe were unable to find listings in N Springfield, VA
Showing Homes Nearby N Springfield, VA
Open House: Saturday, 5/18 11:00-1:00PM
Courtesy: Real Broker, LLC - McLean, (850) 450-0442
View additional info**Open House Saturday May 18th from 11am-1pm** Amazing Location! Beautiful Top (3rd) floor, Hardwood & Carpet, Upgraded Bathrooms, Gas cooking, Granite kitchen, Stainless Steel Appliances, Large Bedrooms, Primary Bedroom with Walk In Closet, Guest Room with Large Window, Large Living Room with Recess Lights and Walk Out Balcony, Dinning Room with Recess Lights, Bonus Breakfast Room Attached to Kitchen, Onsite Private Storage, 1 reserved parking and 2 additional Private Parking available, Basketball Court, Party Room, Swimming Pool, Elementary School bus stop. Walk to bus stop, Walk to INOVA hospital, minutes to 495, 50 , 66, close to DC, 4 miles to Tyson mall. Rent Includes Gas, Water and Electricity. Only pay for Cable TV/Internet. Renters get 1-Reserved, if they want additional 2nd-$50/yr, 3rd-$150/yr (2nd & 3 unassigned) Washer & Dryer are located in the building (basement)! Available 6/1/24
Courtesy: EXP Realty, LLC, (866) 825-7169
View additional infoPRICE REDUCED. A beautiful 3 bedroom, 2.5 bath townhome located in the highly sought-after West Springfield High School district. This meticulously maintained home offers three levels of comfortable living space, tasteful updates, and a range of desirable amenities. As you step inside, you'll immediately notice the newly painted, new floors, creating a welcoming and move-in ready atmosphere. The main level showcases an open floor plan, with a dining area that flows seamlessly into the spacious living room, providing an ideal space for entertaining guests or relaxing after a long day. The well-designed kitchen is equipped with modern appliances, ample cabinetry, and a convenient breakfast nook, making meal preparation a breeze. The natural light streaming through the windows highlights the elegance of the space, creating a warm and inviting ambiance. Upstairs, you'll find the primary suite, a true oasis of tranquility. The generous bedroom offers a peaceful retreat, while the attached bathroom features a large soaking jacuzzi tub, perfect for unwinding after a long day. The two remaining bedrooms on this level also provide comfortable accommodations for family members or guests. The lower level boasts a finished basement, complete with a wet bar. This versatile space can be used as a recreation room, home theater, or entertainment area for hosting gatherings. The basement also offers plenty of storage options, ensuring a clutter-free living environment. Outside, the newer roof adds to the overall value and durability of the property, providing peace of mind for the homeowner. The stamped concrete rear patio offers an inviting outdoor space, perfect for entertaining friends and family. Conveniently located in the West Springfield High School district, this townhome is surrounded by a variety of amenities. Nearby shopping centers, restaurants, and parks cater to your everyday needs.
Courtesy: Libra Realty, LLC
View additional infoThree-level, brick-front townhome is tucked into the quietest corner of Kensington Courts community. Surrounded by trees, this end unit features 2300+ sq ft, including a window-filled bump out in the dining room. Home features more square footage than other models in the community with a larger lot size at 2400-sq ft lot. Property line extends additional 8-ft on the side of the home with exterior stairs leading up to the covered gable porch and front door entrance to the main level. Extended lot size is evident in gated backyard garden oasis, with a dry creek bed, perennial rock garden and brick patio. Home's main level fills with natural light from three walls of windows, has gleaming hardwood floors and French-style glass doors on front and back sides of house. Living room has working gas fireplace and half bath. In kitchen and dining room area, ceiling height reaches 10.5-ft with transom windows. The kitchen has 40-inch cabinets, breakfast bar, quartz countertops, a pantry closet and all black appliances include a five-burner gas stove. From the dining room, step outside the French door to a large 10x14-ft deck. Spacious master suite is upstairs and features wall of windows, vaulted ceiling, and walk-in closet. En suite bathroom has a 2-person jetted tub, double-sink vanity and separate shower. This level also has two additional bedrooms, a full bath in hallway, and a laundry closet. Lower level is a 17x18-ft den with half bath, utility room, and garage entrance. A built-in doggie door features double flaps through the wall to the backyard. Extra-wide 2-car garage with double garage doors and paved parking in driveway for two cars; 3-parking permits available for guests. 2 years old HVAC with dehumidifier; Nest thermostat; newer refrigerator; newer carpeting on upper level; and newer wood flooring on main level. Most windows have plantation blinds. Kensington Courts is perfectly located just one mile from the Van Dorn Metro, quick and easy access to 395 at Landmark, and 495 at South Van Dorn. National Landing is less than 6-miles away. Home is one street from the much-anticipated West End/Landmark redevelopment corridor.
Courtesy: Samson Properties, (703) 378-8810
View additional infoBeautiful well maintained town house In Kingstowne Conveniently located near shopping, schools, parks, and transportation. With its prime location and impeccable features, New HVAC, Water heater. Close to Van Dorn and Springfield Metro, shopping and entertainment. Kitchen with new stainless appliances, glass back splash, new cabinets, granite counter tops. Enjoy the deck that backs to trees and has a professionally landscaped fenced in back yard. Please call agent before showing, two hour notice!
Courtesy: Command Property Management, (703) 677-6902
View additional infoGORGEOUS split love home w/ Garage! 3 bedrooms and 2.5 bath. Landscaped backyard w/ deck, fully fenced. Perfect for entertaining. Tons of storage space and room for everyone - 3 living room/rec room areas. Attached garage and driveway parking. Gourmet kitchen with upgraded countertops. Close to commuter routes and just blocks to restaurants & retail!
Courtesy: Samson Properties, (703) 378-8810
View additional infoUpdated large 1 bed, 1 bath condo with cherry wood and tile floors, full kitchen and bathroom in the City of Alexandria, walls of windows and private balcony. Monthly rent include utilities. Close to I395, I495, I95, airports, downtown DC & Historic Old Town Alexandria, parks, walking and bike trails. 24 hour front Desk, a secure entry, tennis and basketball courts, fitness and party room, large Pool, grilling area and open parking. Minutes to shopping, restaurants, groceries (Giant super market cross the street), and so much more. Multiple transportations in front of building to Metro and Pentagon.
Courtesy: Samson Properties, (703) 378-8810
View additional infoAvailable for July 1st Move In. Welcome to your new home nestled in the sought-after Cherry Run neighborhood! This charming Colonial boasts a spacious open floor plan that has been thoughtfully updated to enhance your living experience and facilitate effortless entertaining. Step inside to discover a seamlessly connected kitchen and dining area that gracefully transitions into inviting living and family rooms. The expansive outdoor entertaining space beckons with direct access from the family room to a sprawling, two-tiered deck, perfect for hosting gatherings or simply unwinding amidst the serene surroundings. Beyond the deck lies a picturesque, fully fenced backyard, offering both privacy and tranquility. ABSOLUTELY NO SMOKERS. Pets Upon Approval. Available for July 1 Move-In. Upstairs, you'll find four meticulously renovated bedrooms, each meticulously refurbished within the past year. The generously proportioned primary bedroom easily accommodates a king-size bed, complemented by abundant storage options including closets and a built-in wardrobe. The en-suite primary bath features a dual vanity, standing shower, and bathtub, providing a luxurious retreat at the end of the day. The lower level presents endless possibilities, whether you envision it as a play area for the kids, a home gym, an entertainment hub, or a space to pursue your hobbies and passions. Convenience is key in this prime location, with grocery stores, restaurants, shops, and the local elementary school all within walking distance. Commuting is a breeze, with various transportation options available for easy access to Washington DC, whether it's by bus, metro, rideshare, or a short drive, reaching the city center in just 20-30 minutes. Don't miss the opportunity to make this your new home sweet home. Schedule a viewing today and experience the epitome of comfortable living in Cherry Run!
Courtesy: Samson Properties, (703) 378-8810
View additional infoWelcome to this impeccably maintained brick ranch-style home nestled in the esteemed Brookland Estates of Alexandria. Available for immediate occupancy, this residence boasts a recent renovation, including a sleek kitchen adorned with new cabinets, quartz countertops, and state-of-the-art appliances. All bathrooms were tastefully remodeled in 2023, ensuring modern functionality and style. The main level features four spacious bedrooms, complemented by inviting family and dining areas, each room with wood flooring. Downstairs, discover a versatile lower level offering a generous recreational space, den, and an additional bonus room ideal for office or storage. Lawn care service provided . Step outside to unwind on the rear patio or enjoy the serenity of the private fenced backyard, backing onto lush greenery for added privacy and relaxation. Parking is a breeze with a one-car garage and a driveway pad accommodating up to four vehicles. Pet-friendly accommodations are available on a case-by-case basis, with a pet deposit required, Small pet restriction along with credit and salary verification. Offering easy access to commuter routes, Metro stations, shopping destinations, and essential amenities, this home provides unparalleled convenience for military/government personnel and their families. Situated in close proximity to Ft. Belvoir, US Coast Guard, TSA, and the Pentagon.
Courtesy: Long & Foster Real Estate, Inc.
View additional infoWelcome to 6331 Colette Drive, a cheerful and airy single-family home sited on a .64-acre lot, in Alexandriaâs desirable Glynalta Park. With almost 2,000 square feet, this fine residence is great for everyday living as well as entertaining guests. There are beautifully refinished hardwood floors and high vaulted ceilings throughout much of the main level. The kitchen features a dining area, stainless-steel appliances, and access to the carport and huge, flat rear grounds. The bright walk-out lower level features a bonus room/4th bedroom, lots of space to hang out, a mini kitchen with a sink and cabinets, and a large workshop/storage area. All this, and a fabulous location near everything â it is super-close to Metro, Fort Belvoir, Wegmans, all major transportation routes, two Town Centers and much more!
Courtesy: C Three, Inc., (202) 486-5930
View additional infoExpanded single family rambler with a full basement. Added space downstairs can flex for guest bedroom or excellent home office with quick access to the 2nd full bathroom. GREAT Yard and AMAZING location make this home a must rent! Three bedrooms upstairs with 1 full bath, though the primary also has its own half bath. Dogs considered with deposit. More photos to come this weekend. Professionally Managed. Min credit 630, annual income 35x the monthly rent by no more than 2 occupants, no bankruptcy, foreclosure, or eviction prior 7 years, and no outstanding collections.
Courtesy: Real Property Management Pros, (703) 424-7767
View additional infoWelcome to this beautifully updated mid-century home! Boasting five bedrooms and three bathrooms, this spacious residence offers ample space for your family's needs. Enjoy the convenience of a fully enclosed backyard, providing privacy and security for outdoor activities. The primary suite features dual walk-in closets, providing plenty of storage for your wardrobe essentials. Relax and unwind in the sunny sunroom, a perfect retreat adjacent to the chef's dream kitchen, complete with a gas stove and custom lighting throughout. Gleaming hardwood floors flow throughout, adding warmth and character to the space. Nestled on the lower level, the cozy living room invites you in with plush carpeting and ample space, perfect for unwinding during family movie nights. Conveniently located near major highways, this home offers easy access to commuting routes while still providing a peaceful suburban setting. With plenty of storage space in the basement, this home offers functionality and versatility for all your needs. Don't miss the opportunity to make this stunning property your new home!
Courtesy: Realty ONE Group Capital, 7032145100
View additional infoBeautiful & Spacious 2 car garage, 4-level, 3 bed, 2/2 bath townhome in Alexandria. *** New Kitchen Cabinet, New Hardwood Floor, Remodeled Bathrooms and New Dishwasher will be installed*** Easy access to DC, Arlington, Pentagon, Old Town and more! Fantastic âLOCATIONâ near Brand-New Landmark Complex offers lots of entertainment, dining experience, shopping and so much more!
Courtesy: Real Property Management Pros, (703) 424-7767
View additional infoWelcome home to this stunning, newly renovated ranch-style home boasting 3 bedrooms and 2 full baths, providing ample space for comfortable living. This home has undergone a complete transformation with numerous upgrades, including a brand-new quartz kitchen countertop, state-of-the-art appliances, fresh flooring, a new roof, a fully fenced backyard and a spacious patio. The kitchen is a highlight, featuring modern appliances and abundant storage space. Natural light floods the living room through its many windows, creating a bright and inviting atmosphere. The bedrooms are generously sized and offer ample closet space. Step outside to the brand new patio, perfect for outdoor entertaining, and enjoy the expansive backyard offering endless possibilities for relaxation and recreation. The primary bedroom includes a bonus loft, providing flexibility for use as an office, workout room, or hobby space tailored to your needs. This home offers a harmonious blend of indoor and outdoor living, catering to your unique lifestyle requirements. With its convenient location near Kingstowne Town Center, the Franconia-Springfield Metro station, major highways, and shopping centers, you'll enjoy easy access to all amenities and attractions.
Courtesy: K Realty, (571) 499-3368
View additional infoMeticulously kept 5 bedroom and 3.5 bath 3 level Colonial single family home in highly sought after west Springfield neighborhood available for rent now. Two cars garage , highly rated great schools district . Gourmet kitchen, Spacious two story high ceiling family room with fireplace. ( private ) Walkout basement /rec room in-laws suit with a bedroom and full bath to entertain family and guests. Close to Springfield mall , Fairfax county parkway / Occoquan historic town of PW . Minutes from I-95 to Tyson corners /I-395 to DC and Pentagon . ( Note) Please contact for showings instruction /One hour advance time notice required (SentriLock box attached to the side of the house) Rental application Rent spree link is attached here to apply ( No pets but cat is ok )
Courtesy: KW Metro Center, (703) 535-3610
View additional infoWelcome home! Youâll love the open floor plan and abundance of natural lighting in this lovely 2 bedroom condo! Handsome LVP floors lead you into the spacious living room and dining area, featuring wall-to-wall windows. Inside the sophisticated kitchen, youâll find warm Shaker-style cabinets, stainless steel appliances, and granite countertops. Both bedrooms boast large closets, wide windows, and ceiling fans. In the hall, the handsome bathroom includes a ceramic tile tub surround and modern fixtures. With multiple walk-in closets, thereâs plenty of storage space! Outside on the large balcony you can enjoy a breath of fresh air after a long day. All utilities included. This location is a commuterâs dream! Minutes to Giant, Safeway, Harris Teeter, Plaza at Landmark Center, LA Fitness, Inova Alexandria Hospital, The Pentagon, Amazon HQ2, Reagan National Airport, Old Town Alexandria, Arlington, and Downtown D.C. Quick access to Van Dorn Metro Station, I-395, Beauregard Street, Duke Street, Van Dorn Street, and Little River Turnpike. Come check out your new home today!
Courtesy: Real Property Management Pros, (703) 424-7767
View additional infoWelcome home to this freshly painted gem in the heart of Manchester Lakes! This sunny, open floorplan home is perfect for entertaining friends both indoors and out. Step outside to the covered large porch, where you can savor a cup of coffee or a glass of wine with friends. The spa-like updated bathroom is a perfect retreat after a long day and the in-unit washer and dryer make this condo convenient for you. Manchester Lakes is a sought-after community known for its excellent schools, amenities, and common grounds. You can easily walk to Wegmans, restaurants, and more. Plus, this home is conveniently located close to commuter routes and Fort Belvoir, making it an ideal place to call home.
Courtesy: RE/MAX Gateway, LLC, (703) 652-5777
View additional infoThis beautiful townhome in Island Creek is available June 1st. This 3 bedroom 3 1/2 bathroom home is close to everything including the Springfield Metro, freeway, Wegmans, plus many more eateries and places to shop at the Springfield Mall. The updated large kitchen has granite counter tops, white cabinets and stainless steel appliances with a gas range. From the kitchen there is accesss to a deck that is perfect for grilling or entertaining. The lower level has a cozy den/office/guests space that includes a fireplace and a full bathroom. the lower level is a perfect multi purpose room. The upper levels hold all the bedrooms. The main bedroom has a large walk in closet and en suite with dual sinks, a shower and a tub. The additional 2 upstairs bedrooms share a large bathroom. The friendly community has a pool and tennis courts. Minimum Credit score: 700. Minimum income: $120K from no more than 2 adults.
Courtesy: Keller Williams Realty/Lee Beaver & Assoc.
View additional infoWelcome home to this wonderful condo that boasts a spacious living room that offers plenty of natural light, and a balcony to relax. Kitchen offers abundant countertop space, built in microwave, gas stove, refrigerator with an ice maker, and dishwasher! The bedrooms are spacious and bright, and are as inviting as the pictures show! The unit is clean, and has newer LVP flooring. Condo with an excellent location for commuters, easy access to major highways, the Van Dorn metro stops, and shopping centers. ALL UTILITIES (with the exception of internet) are included in the rental price. ***Move in will be June 1st***
Courtesy: RE/MAX 100
View additional infoReally wonderful flow in spacious rambler - Beautifully remodeled kitchen - gorgeous cabinets, granite counters, extra cabinets in huge breakfast area, pantry, Hardwood floors - living, dining rooms & kitchen.!! Fully remodeled baths!! Lots of crown molding & chair rail, Recessed lighting**NEWER windows & doors**security system, satellite* Shows great**Recently replaced deck off of rear of home.**Full sized lower level with HUGE family room with wood burning fireplace, 4th bedroom and 1/2 bath. The yard is fenced in the rear and has shade trees ** Excellent location - minutes to Ft. Belvoir, quick drive to Springfield Metro & Pentagon & I-95 for travel. Walking distance to Saratoga Shopping Center** Pool in community*pets case by case - no large dogs. Only 2 adults may occupy the home.
Courtesy: KW United
View additional infoAVAILABLE FOR JULY 1ST MOVE IN! Welcome home to Sutton Place! This stately brick colonial with 3,300+ square feet of finished living space is sited on a beautiful acre of land in the highly sought after Sutton Place neighborhood. Excellent location with proximity to Dunn Loring Metro and the popular Mosaic District. Highly rated schools: Woodson High, Frost Middle, and Mantua Elementary. The main level of the home boasts a large upgraded kitchen with an extended breakfast room and hardwood floors. Upstairs, there are four generously sized bedrooms and two full bathrooms. The finished lower level includes an additional bedroom with a full bathroom, as well as a spacious rec room (26 x 16) that walks out to a large patio and landscaped yard. Additional features include a gas fireplace in the living room, a large deck off the family room, and a fenced in yard with a playground set. The home is on a quiet street and cul de sac and has access to the Gerry Connolly Cross County Bike Trail Walking Trail. Ask about details for the Mantua Swim & Tennis Club. Note: Brand new stainless steel appliances (range, microwave, refrigerator and dishwasher) have been ordered for the kitchen. Deck and playground to be re-stained. **AVAILABLE FOR JULY 1ST MOVE IN! Applications: Every adult (18+) must apply, be approved, and sign the lease. Minimal qualifications: Income 3x monthly rent, no recent bankruptcies or judgements, no evictions, 650+ credit score.**
Courtesy: Move4Free Realty, LLC, (202) 369-1460
View additional infoGORGEOUS GROUND FLOOR CONDO IN CONVENIENT LOCATION. QUARRY TILE FLOOR THROUGH OUT EXCEPT THE MASTER BEDROOM. GREAT ROOM CONCEPT, KITCHEN WITH GRANITE COUNTERS & BREAKFAST BAR. LIVING ROOM/DINING ROOM "L", WOOD BURNING FIREPLACE WITHHEATOLATOR AND MANTEL. MASTER BEDROOM WITH WALK-IN CLOSET. CERAMIC TILE BATH FULLSIZE WASHER & DRYER IN THE UNIT. SPACIOUS COVERED PATIO ENTRY WAY AND MORE.
Courtesy: Piedmont Fine Properties, (540) 347-5277
View additional infoAmenities abound for this conveniently located and updated 3BR/2BA condo!! Spacious, open floor plan, 3 large bedrooms and 2 full baths. New carpet, fresh paint and new blinds throughout. Updated kitchen with granite countertops and Stainless Steel appliances. The amenities of this community include: pool, tennis courts, day care, weight room, volleyball courts, convenience store and outdoor grilling area. Close to major commuter routes, restaurants and shopping. Tenant required to enroll in Resident Benefit Program at an additional $35/month. Pets case by case along with a $500 Non-Refundable Pet Fee. Open House: Saturday, 5/18 9:00-11:00AM
Courtesy: Weichert, REALTORS, (703) 888-5150
View additional infoTwo year lease minimum- Bedroom carpet will be replaced before new tenants move in 4 Bedroom, 3 level 2 full bath and two 1/2 bathrooms town home in Burke Centre- new flooring and new appliances/ Main level has a large kitchen with New LVT flooring, plenty of counter tops and space for a table/ Separate dining room with hardwood flooring/ Living room has great window over looking back yard and fenced yard/ Upper level has three generous bedrooms primary bedroom has a bath with new vanity and fixtures/ Full bath in the hall way/ Lower level has a legal bedroom , 1/2 bath and the laundry room, the basement has New LVT flooring in the living room with a walk out basement to fenced yard/ At this time the owner does not accept pets or co-signers. Ask for RentSpree application
Courtesy: Samson Properties, (703) 378-8810
View additional infoLooking for a home and not just a house? Come and check us out! This spacious brick front end unit townhome backs to trees in a terrific Kingstowne location convenient to amenities including a pool and gym in addition to being near schools, the Springfield and Van Dorn Metro stations, plentiful shopping and recreation areas. The updated Kitchen features granite tops, backsplash, stainless appliances and stone floors adjacent to the Breakfast Room with walls of windows for natural light and breakfast bar for a quick bite. The spacious Living Room and Dining Room feature chair rail and crown mouldings as well as hardwood flooring and the Living Room leads to the spacious deck with stairs to the gated, extended fenced rear yard with patio and storage shed. Upstairs find the spacious Master Suite with walk in closet, updated full bath with large soaker tub and separate shower as well as the updated full hall bath and two generous bedrooms. From the entry level find access to the Garage, a Powder Room, Laundry area with front load washer and dryer as well as spacious Family Room with gas FP and access to the patio level of the fenced yard. Pictures are stock when empty views. Please have excellent credit and know that this is a no animal property. Prefer 3 year lease.
Courtesy: Long & Foster Real Estate, Inc., richard.esposito@longandfoster.com
View additional infoWelcome to this 4 bedroom, 3 full bath Duke model, in sought-after Kings Park West! This home is 1 block from Laurel Ridge Elementary, ½ mile from Robinson Secondary, and 1 block to the Metro Express bus stop, making all your commutes quick and easy! This home features hardwood floors on the main level, neutral paint throughout, and vaulted ceilings with plenty of natural light. The updated kitchen has maple cabinets, granite countertops, and stainless-steel appliances. The real centerpiece of the house is the living room, which opens to the dining room and is anchored by an elegant fireplace in the corner and angular windows above. Step out onto the back patio from the dining room to a lovely backyard with a play area and a convenient shed that the tenants are welcome to use with skylights and windows. The primary suite has 2 large closets, vaulted ceilings, recessed lights, and an attached bathroom with walk in shower. There are 3 remaining bedrooms on this level and a 2nd full and updated bathroom. The lower level has a flex space that could be used as an office/guest room/exercise area as well as an additional family room. Another full bathroom, laundry room, and several large closets and storage areas complete this level. Kings Park West offers 3 community pools (membership required but no wait lists!), access to Royal Lake, trails, playgrounds, basketball courts, tennis courts, a soccer field, and a baseball diamond. Come see this lovely home where youâll feel like part of the community from day 1! How may I help you?Get property information, schedule a showing or find an agent |
|||||||||||||||||||||||||||||||||||||||||||||||||||||||||||||||||
Copyright © Metropolitan Regional Information Systems, Inc.


