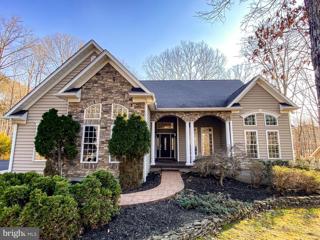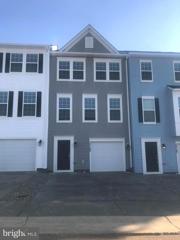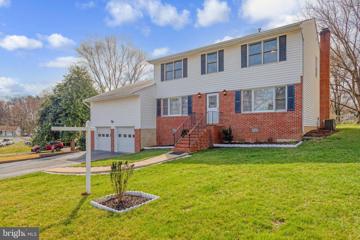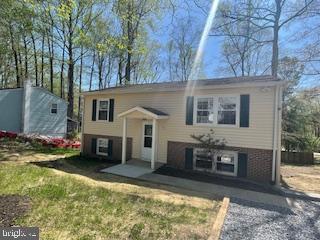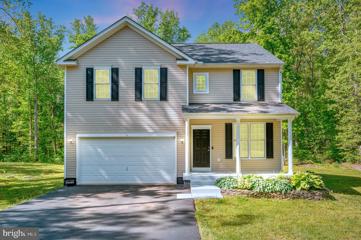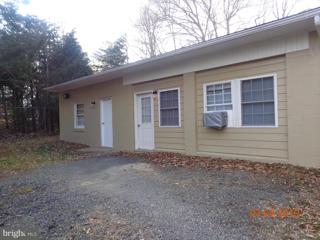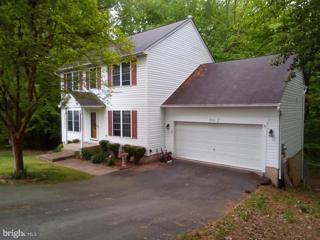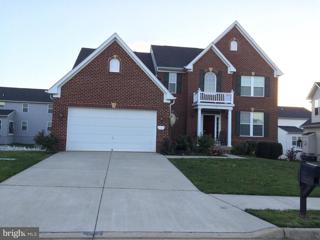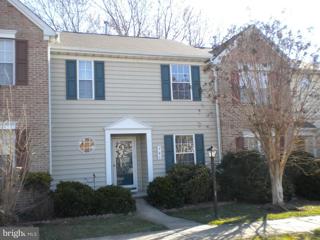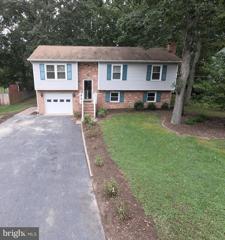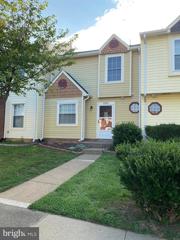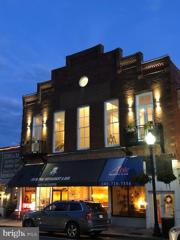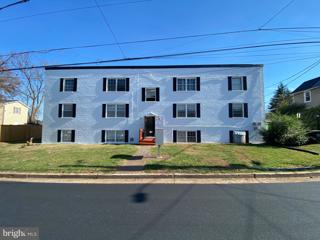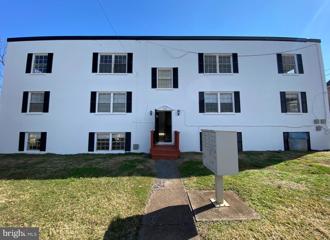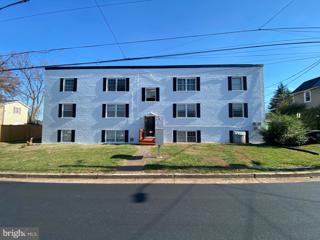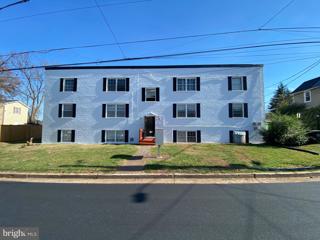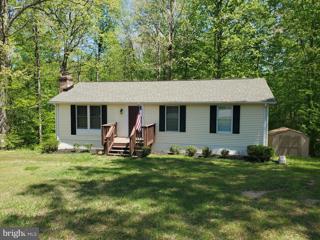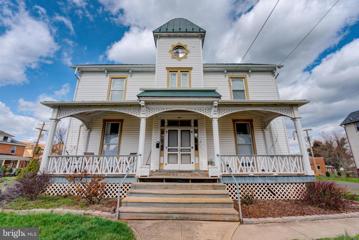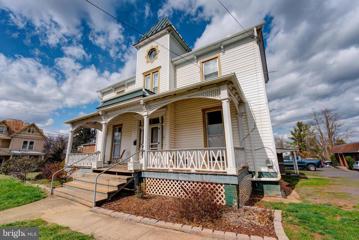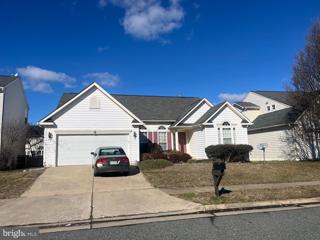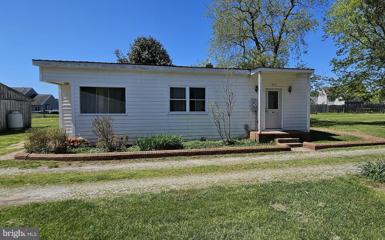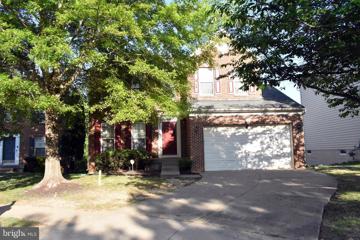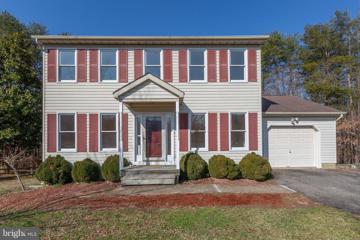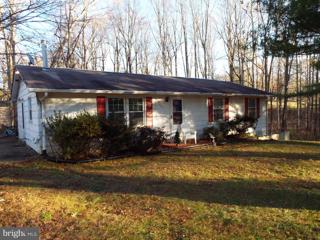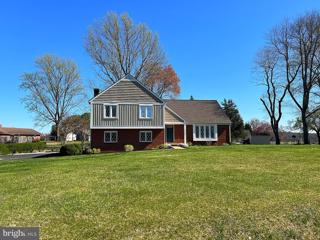 |  |
|
Mine Run VA Real Estate & Homes for RentWe were unable to find listings in Mine Run, VA
Showing Homes Nearby Mine Run, VA
Courtesy: Dockside Realty, (540) 895-9400
View additional infoGorgeous PARK WATERFRONT home on the private side of Lake Anna with a paved driveway, stamped concrete walkway and arched stone porch. Upgrades extend beyond the outside and include 12' and vaulted ceilings, crown molding, hardwood floors, granite counters, and SS appliances. Featuring an open floor plan with a split bedroom design offering privacy for the large master bedroom suite which boasts a walk-in closet, vaulted ceilings, a bathroom with dual vanities, a water closet, jetted soaking tub, shower and access to the screened in porch. Two more bedrooms on the main floor with large windows and 12' ceilings. The kitchen w/pantry has ample cabinet and counter space for storage and food prep, a bar area with seating, and open to the breakfast, living and dining rooms. In the basement you will find the ultimate gathering area, with a huge open space with room for multiple gaming/rec/lounging/tv viewing areas. Two other rooms, currently used as bedrooms (NTC) and a full bathroom offer great spillover or office space. Outdoor living includes a large deck, a screened-in porch and large patio area. This property is adjacent to Common Area D, from your back yard you can take the walking/golf cart path and you are just steps away from the shores of lovely Lake Anna. Common area D also features a large sandy beach area, a playground, a covered pavilion and picnic area. The Waters of Lake Anna is a very sought after community and also offers ample trailer parking, a boat launch, a community club house, a pool, and tennis courts. Deeded boat slip I-8. Fiber High-Speed Internet is available. Lots of parking and the shed is great for storing garden equipment or lake toys and golf cart and has roll up doors on each side for easy pull through. Furnished. NO SMOKING. All adults 18 years and older must submit an application online, including a background check, credit check, reference check, and employment verification. A credit score of 650+ is required and a minimum gross monthly income of 3 times rent rate. Tenant responsible for all utilities. Utilities must be placed in Tenant's name by move-in date. Must provide 2 years verifiable rental history. Security deposit required within 24 hours of ratified lease.
Courtesy: Johnson & Glazebrook
View additional infoLuxury 3 level townhome! Gourmet kitchen with stainless steel appliances, granite counters, oversized island and recessed lighting. Luxury vinyl plank flooring on middle level and ceramic tile floors in the bathrooms. Spacious primary bedroom with large walk in closets. Primary bath with oversized shower, double sinks and ceramic tile flooring. Features include fenced rear yard, 1 car garage and deck. Close in location convenient to shopping and I-95. Available 7/20/24. Only 1 small pet will be considered.
Courtesy: Fairfax Realty of Tysons
View additional infoWelcome to 5059 Macnamara Dr, Fredericksburg, VA 22407! A renovated colonial single-family home combining a spacious and inviting layout inside with a natural and relaxed setting for outside entertainment that will provide you both functional and comfortable living. As you enter the house in the main level, you will find a spacious foyer with a full size coat closet that connects the formal living room to the right, the formal dining room to the left, the stairs towards the upper level, and a hall towards the entertainment area of the house. Both the formal living and dining rooms are filled in with natural sunlight coming through oversized three-panel windows. Through the dining room and the foyer, you can access the open layout ambiance of the kitchen, breakfast nook area, and the recreational room. The kitchen features stainless steel appliances, ceramic tile countertops, back splash, and plenty of freshly painted cabinets. The breakfast nook area is the perfect space for those morning or afternoon coffee times. The spacious recreational room is ideal for movie or cozy relaxing nights in front of the gas log fireplace. To the left of the kitchen, you will find a hall that takes you to the laundry room area with a large pantry closet, access to the spacious double ceiling two-car garage with a bench work area space, and a convenient powder room. The upper level offers a spacious master bedroom with its own master bathroom, two other large bedrooms, and a full hall bathroom. A covered deck that extends from side to side on the back of the house provides plenty of space for barbecue cooking and outdoor entertainment. It is accessible from both the laundry room and through a sliding door from the recreational room. Stepping down from the deck you will enjoy a manicured landscaped double layered back yard. Upgrades throughout the house include fresh paint, new luxury vinyl plank flooring, new recessed lights and light fixtures. A MUST SEE!!!
Courtesy: RE/MAX Supercenter
View additional infoRenovated 3 bedroom 2 bath home on corner treed lot* Over 400 sq ft of tiered decking for outdoor cookouts/entertaining *new driveway* washer dryer as is * 2nd refrigerator in basement as is No animals, no smokers, no co-signers Credit score of 630 or above*applicants aged 18 and over must complete application* 2 year rental History and credit history and work history verifiable including W-2âs for past two years along with photo ID*Application in documents* income must be 3 times monthly rent*= Some work still in progress House to be professionally cleaned prior to occupancy
Courtesy: INK Homes and Lifestyle, LLC., (540) 372-7777
View additional infoThis gorgeous four bedroom, two and half bathroom colonial is for rent! With an open floorplan, real hardwood floors throughout the main level, ample amounts of cabinet and granite countertop space in the kitchen and stainless steel appliances, entertaining and spending time with family is easy! An open home office with a built in granite double desk makes working from home convenient. All four bedrooms are upper level. The primary bedroom is an impressive size with a primary bathroom features double granite vanity, tile flooring, an oversized walk in shower, soaker tub, toilet room and large walk in closet. The three remaining bedrooms are spacious as well, one has a walk in closet. The very large deck is perfect for having company, grilling and relaxing! With a mostly cleared lot there's plenty of play room. The above ground pool and deck is available for your use and enjoyment! The full unfinished basement and the attached two car garage allows for storage. Carpets have been professionally cleaned. You'll enjoy living in Shade tree subdivision with NO HOA and amazing neighbors! This home is minutes from 95, a hospital and shopping.
Courtesy: Piedmont Fine Properties, (540) 347-5277
View additional info2BR, 1BA one-level home in a private, serene location. This unit features main level living, new luxury vinyl plank flooring, new kitchen cabinets and countertops. Fully fenced yard. If you enjoy privacy and nature, this is the unit for you! Conveniently located to 17 between Fredericksburg and Bealeton. **Tenants are required to enroll in Resident Benefit Package at $35/month ** Pets on case-by-case basis with $500 NON-Refundable Pet Fee due at move-in.
Courtesy: Berkshire Hathaway HomeServices PenFed Realty, 5403717653
View additional infoThis traditional, family-style home is private, well-kept, and located at the end of a culdesac. This 2-car garage home comes with 3 bedrooms, 3.5 bathrooms and a finished basement to adapt to any additional needs. On nearly 2 acres with a fenced in backyard, this home allows the opportunistic privilege to enjoy nature, while thriving in an active community with welcoming neighbors.
Courtesy: United Real Estate Premier, (540) 369-4460
View additional infoIt's a walkout basement with seprate entrance. It has everything. Washer Dryer , Dishwasher ,Electric Stove and refrigerator, full kitchen with stainless appliances and family room.All the utilities and Wi-Fi are included in the rent. No Pets No Smoking . Background and credit must be check . Lease duration for Government people or armed forces is month to month incase if they relocate. It's all negotiable. Security deposit is one month rent which is due along with 1st month rent.
Courtesy: Austin Realty Management & Investment
View additional infoGreat town house in a sort after area, all new flooring was install one year ago with carpet on the upper level and LVP flooring on the main level. The home has been very well maintained with 1/2 bathroom, kitchen and dining/family room combination on the main level and primary bedroom with bathroom, 2 other bedrooms, full hall bathroom and stackable washer/dryer on the upper level.
Courtesy: Banks Property Management & Sales, 571-436-0448
View additional infoNestled In The Devonne Woods Community This Gorgeous 4 Bedroom 3 Full Bath, Split Foyer Home, 1-Car Garage With Automatic Garage Door Opener, Neutral Home Décor, Plush Wall-To-Wall Carpeting, Nice Laminate Flooring Throughout, Kitchen Includes Diamond Series Grey Kitchen Cabinets, Beautiful Granite Counter Tops, Deep Kitchen Sink/Faucet, Nice Breakfast Nook, Stainless Steel Appliances To Include Refrigerator, Dishwasher, Radiant Stove/Cooktop & Built-In Microwave Oven, Formal Living Room, Separate Laundry/Utility Room. Skylight In Primary Bathroom Offer Plenty Natural Light, Ceiling Fans Throughout, Central A/C & Heating System, Spacious 2-Tier Deck. Situated On .50+ Acre of Land With Mature Trees For Shade! (NO PETS OR SMOKING PERMITTED!) FIREPLACE DOES NOT CONVEY! Convenient To Nearby Shopping, Schools, Route 1 & 3. All Applicants Must Pay Application Fee $75 Per Adult . Tenant Pays 1st $100 Deductible For All Service Calls. Apply Today!
Courtesy: HomeServices Property Management, (540) 659-3201
View additional infoGreat Location 2 Master Bedroom 2.5 Bath with fenced back yard. and granite counters in kitchen just walking Distance to shopping . Pets are case by case. All applicants over the age of 18 must apply. Must have a min. credit score of 600 and min. gross income of 35 times the monthly rent. Pets are Case by Case
Courtesy: CENTURY 21 New Millennium, (703) 753-7910
View additional infoGORGEOUS luxury penthouse apartment in downtown Culpeper! This apartment is fully furnished! Located in the Historic District, enjoy the shops and dining on Davis Street. Need a short-term getaway? A 6-month lease is an option! Enjoy breath taking mountain views from the balcony or simply take in the sights and sounds of the street below! Stunning 20ft brick walls, high ceilings, and original 132-year-old hard wood flooring. This beautiful open floorplan has been created with exquisite detail, combining architectural charm and history, wrapped in a sleek and contemporary design. Other details include tile flooring in bathrooms, stackable washer/dryer, original exposed beams in kitchen, oversized windows, upstairs loft, dressing room, and walk-in closet. Once you see The Lofts at The Armory, you won't want to leave! IF LEASE IS LESS THAN 12 MONTHS, MONTHLY RENTAL RATE IS LIKELY TO BE HIGHER. Security Deposit will be the same as the monthly rent.
Courtesy: MacDoc Property Mangement LLC, (540) 370-4040
View additional infoExplore the available units at 423 Hill Street Apartments, each offering 900 sqft of living space. Enjoy the benefits of fresh paint, spacious rooms, convenient parking, and backdoor exits leading to patio/balcony areas and a shared backyard. Positioned in close proximity to shops and dining, these apartments provide a comfortable and accessible living experience. Schedule a viewing to discover the features and amenities tailored to your needs. ****************************************************************************************************************** *Washer and Dryer Hookups Only CREDIT: Good Credit Required PETS: Dogs Only. (Max 2) Sorry, No Cats PET FEE: $450 non-refundable fee VOUCHERS: Housing Choice Vouchers accepted UTILITIES: Tenant Pays All APPLICATION FEE: $60 per applicant SECURITY DEPOSIT: Minimum One month's rent (Please note that in certain cases, a double deposit may be required) RESIDENT BENEFIT PACKAGE: $25/month LEASING FEE: $125 One time due with Move-in Funds.
Courtesy: MacDoc Property Mangement LLC, (540) 370-4040
View additional infoExplore the available units at 423 Hill Street Apartments, each offering 900 sqft of living space. Enjoy the benefits of fresh paint, spacious rooms, convenient parking, and backdoor exits leading to patio/balcony areas and a shared backyard. Positioned in close proximity to shops and dining, these apartments provide a comfortable and accessible living experience. Schedule a viewing to discover the features and amenities tailored to your needs. ****************************************************************************************************************** *Photos Coming Soon! CREDIT: Good Credit Required PETS: Dogs Only. (Max 2) Sorry, No Cats PET FEE: $450 non-refundable fee VOUCHERS: Housing Choice Vouchers accepted UTILITIES: Tenant Pays All APPLICATION FEE: $60 per applicant SECURITY DEPOSIT: Minimum One month's rent (Please note that in certain cases, a double deposit may be required) RESIDENT BENEFIT PACKAGE: $25/month LEASING FEE: $125 One time due with Move-in Funds.
Courtesy: MacDoc Property Mangement LLC, (540) 370-4040
View additional infoExplore the available units at 423 Hill Street Apartments, each offering 900 sqft of living space. Enjoy the benefits of fresh paint, spacious rooms, convenient parking, and backdoor exits leading to patio/balcony areas and a shared backyard. Positioned in close proximity to shops and dining, these apartments provide a comfortable and accessible living experience. Schedule a viewing to discover the features and amenities tailored to your needs. ****************************************************************************************************************** CREDIT: Good Credit Required PETS: Dogs Only. (Max 2) Sorry, No Cats PET FEE: $450 non-refundable fee VOUCHERS: Housing Choice Vouchers accepted UTILITIES: Tenant Pays All APPLICATION FEE: $60 per applicant SECURITY DEPOSIT: Minimum One month's rent (Please note that in certain cases, a double deposit may be required) RESIDENT BENEFIT PACKAGE: $25/month LEASING FEE: $125 One time due with Move-in Funds.
Courtesy: MacDoc Property Mangement LLC, (540) 370-4040
View additional infoExplore the available units at 423 Hill Street Apartments, each offering 900 sqft of living space. Enjoy the benefits of fresh paint, spacious rooms, convenient parking, and backdoor exits leading to patio/balcony areas and a shared backyard. Positioned in close proximity to shops and dining, these apartments provide a comfortable and accessible living experience. Schedule a viewing to discover the features and amenities tailored to your needs. ****************************************************************************************************************** CREDIT: Good Credit Required PETS: Dogs Only. (Max 2) Sorry, No Cats PET FEE: $450 non-refundable fee VOUCHERS: Housing Choice Vouchers accepted UTILITIES: Tenant Pays All APPLICATION FEE: $60 per applicant SECURITY DEPOSIT: Minimum One month's rent (Please note that in certain cases, a double deposit may be required) RESIDENT BENEFIT PACKAGE: $25/month LEASING FEE: $125 One time due with Move-in Funds.
Courtesy: Samson Properties, (540) 299-6001
View additional infoð¡ Welcome to 708 Candle Ridge, your serene sanctuary in Fredericksburg! This charming 3-bedroom, 2-full-bath home offers more than just comfortâit's a haven of tranquility. Nestled in a quiet cul-de-sac near Central Park, this rental gem invites you to experience the best of suburban living. Step inside to discover a spacious interior adorned with plush carpeting and stylish vinyl plank flooring, ensuring both elegance and durability. The large, open eat-in kitchen beckons culinary adventures and joyful gatherings, while the adjoining living area radiates warmth and hospitality. Downstairs, a sprawling unfinished basement awaits your creative touch. With its cozy fireplace and immaculate cleanliness, it's the perfect canvas for crafting a dreamy rec room or a peaceful retreat. Outside, the expansive lot offers ample space for outdoor activities and relaxation, promising endless possibilities for enjoyment. Convenience is key with public water and sewer services, as well as all-electric utilities, ensuring hassle-free living. Available for tours starting April 15th, 2024, seize the opportunity to make this peaceful abode your own. Don't miss out on the chance to call 708 Candle Ridge your home sweet home!
Courtesy: EXP Realty, LLC, 866-825-7169
View additional infoWelcome to your cozy haven in downtown Culpeper! This fully furnished one-bedroom apartment offers the perfect blend of comfort and convenience, ideal for traveling nurses seeking a mid-term rental solution. Situated just one block away from Davis St, you'll find yourself at the heart of Culpeper's vibrant downtown scene, with easy access to shopping, dining, and entertainment options. Step inside to discover a thoughtfully designed living space, complete with all the amenities you need for a comfortable stay. The living room is tastefully furnished, providing a welcoming ambiance to relax and unwind after a long day. Adjacent to the living area, you'll find a well-equipped kitchen boasting modern appliances and ample cabinet space, perfect for preparing home-cooked meals. The bedroom offers a tranquil retreat with a plush queen-sized bed, ensuring a restful night's sleep. With plenty of closet space and storage solutions, you can easily organize your belongings during your stay. We understand the importance of staying connected, which is why high-speed internet and cable TV are included in your rent. Additionally, water utilities are covered, providing you with hassle-free living. Whether you're exploring the charming streets of downtown Culpeper or enjoying a quiet evening indoors, this apartment offers the perfect blend of convenience and comfort. Pets considered on an individual basis and require an additional deposit. Don't miss out on this opportunity to experience the best of Culpeper living - schedule a viewing today!
Courtesy: EXP Realty, LLC, 866-825-7169
View additional infoAre you a traveling nurse looking for a comfortable and convenient place to stay during your assignment in Culpeper? Look no further! This fully furnished Studio apartment is tailored to meet the needs of healthcare professionals like you. Located just one block from Davis St in downtown Culpeper, this cozy apartment offers easy access to shopping, restaurants, and all the amenities you need for a comfortable stay. Whether you're exploring the local scene or unwinding after a long shift, this apartment provides the perfect retreat. Inside, you'll find a tastefully furnished living space that is cozy with a plush bed, complete with a well-equipped kitchen, and all the essentials for a hassle-free stay. High-speed internet, cable TV, and water utilities are included in your rent, ensuring you stay connected and comfortable throughout your time here. As a traveling nurse, you deserve a place that feels like home, and this apartment is designed to provide just that. Pets considered on an individual basis and require an additional deposit. Schedule a viewing today and experience the convenience and comfort of downtown living in Culpeper.
Courtesy: Samson Properties, (703) 378-8810
View additional infoPlease read full remarks paragraph before calling!!! - BASEMENT IS FOR RENT ONLY! (owner living upstairs is a elderly landlord) ***Owner preference in renters are couples or senior living FEMALE TENANT*** - Per Owners Request , only couples or single women. - Owner will be living upstairs and renting the basement portion. - 1 bedroom - 1 full bathroom - Huge Living room space for basement. - Owner preference in renters are couples or senior living FEMALE TENANT - She will not provide access to private kitchen upstairs or washer and dryer. - No pets or smokers allowed - 6 month lease minimum - Private entrance and private parking .
Courtesy: Long & Foster Real Estate, Inc.
View additional infoUnique property on Berclair Plantation. 2 bedrooms, 1 1/2 bath home ready for occupancy. 2 carport stalls for parking is included. No access to outbuildings. Small pets allowed on a case by case basis. Apply online at Longandfoster.com. Non-refundable pet fee of $350/pet
Courtesy: Banks Property Management & Sales, 571-436-0448
View additional infoWelcome to Lee's Park Finest in Fredericksburg, VA! This stunning 4-Bedroom, 2.5-Bathroom home boasts Laminate Plank Flooring, Formal Living Room, Dining Room, and Family Room with Gas Fireplace, as well as a bright Sun/Morning Room that's perfect for enjoying your morning coffee. Immerse yourself in the open Floor Plan that is ideal for Entertaining. Separate Laundry Room With Washer & Dryer (As-Is Condition), Hardwood Foyer Entrance & Plenty of Windows For Natural Light, the Stainless Steel Appliances in the huge Kitchen are a chef's dream, and the second-story Foyer adds a touch of elegance. Large Principal Bedroom With Spacious Closet Area & Bathroom With Separate Soaking Tub & Shower Stall. Store your vehicle(s) in the large 2-Car Garage with the Automatic Garage Door Opener. Your visiting guest will appreciate the Brick Front Facade, the Recessed Lighting, and the Chair Railings. Don't miss out on the beautiful Hardwood Foyer that greets you as you enter. The unfinished Basement offers plenty of Storage Space! This home has it all and it is convenient To Nearby Shopping, Schools, I95. Tenant Pays $100 Initiation Fee To the HOA & 1st $100 Deductible On All Service Calls, $75 Application Fee Per Adult (CASHIER'S CHECK ONLY - NO PERSONAL CHECKS, CASH OR MONEY ORDERS) Owner Prefers No Pets, But Will Consider A Pet On A Case By Case With $300 Non-Refundable Fee/40LBS. Limit (NO CATS OR SMOKING PERMITTED!) Apply & Make Lee's Park Finest your new home today!
Courtesy: Blue Bee Property Management, (540) 322-0313
View additional infoThis charming home features 3 bedrooms, 2.5 bathrooms and is located in the peaceful South Oaks neighborhood. The main level has beautiful hardwood flooring, while the upper level boasts newly carpeted bedrooms and a fresh coat of paint, creating a bright and welcoming ambiance. The spacious unfinished basement offers endless possibilities for customization and creating additional living space according to your needs. The property sits on a quiet cul-de-sac and features a back deck that's perfect for relaxing or entertaining guests while enjoying the yard. The property is located minutes from shops and restaurants, within 15 minutes of downtown Fredericksburg, commuting distance to Richmond, DC, and Charlottesville, and minutes from 95 and Route 1. Credit score of 675 required. Pets are case by case.
Courtesy: DJ ENTERPRISES INC OF UNIONVILLE
View additional infoNice 3bedroom 2 bath rental, in town of Mineral, 1/2 large shed for storage, public water and sewer , rear deck, large parking area, washer and dryer. Top floor only, lower level is rented. utilities are split. Available June 30, 2024 Owner is real estate agent. Text for showing Appointment. Section 8 welcome
Courtesy: RE/MAX Gateway, (703) 652-5777
View additional info4BR/2.5BA Multi-Level home with lots of space. Huge Living Room w/ recessed lighting and a picture window. Eat-In Kitchen w/ breakfast nook, pantry & great cabinet space. Formal dining room w/ access to the deck. Master suite w/ private renovated bath and lots of closet space. Great size bedrooms w/ renovated full full bath. Bonus attic storage space. Lower level family room w/ patio access. Oversized 2 car garage w/ storage space. Huge level yard for outside enjoyment. Minutes to downtown Culpeper w/ shopping and fine dining. Comcast available. Owner/Agent How may I help you?Get property information, schedule a showing or find an agent |
|||||||||||||||||||||||||||||||||||||||||||||||||||||||||||||||||
Copyright © Metropolitan Regional Information Systems, Inc.


