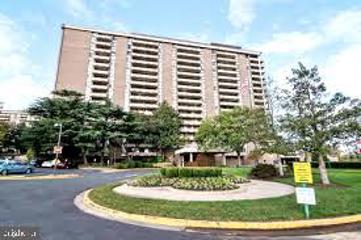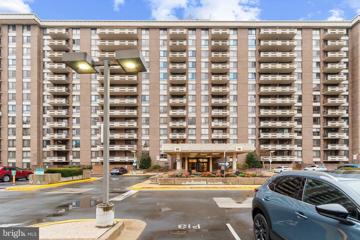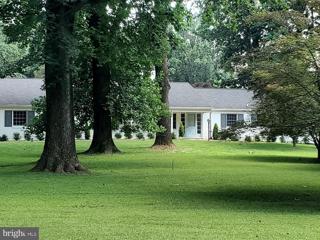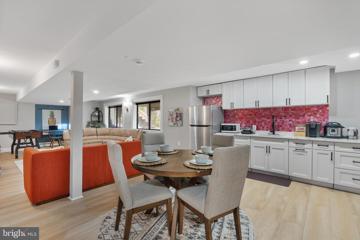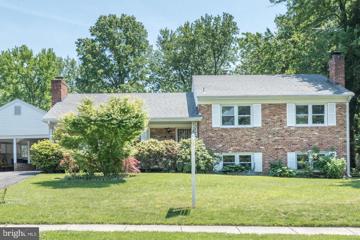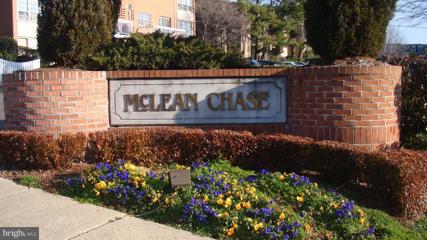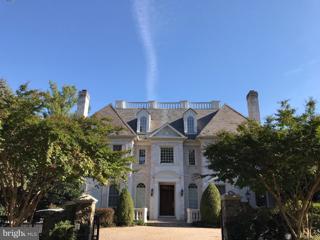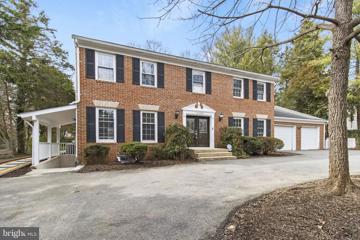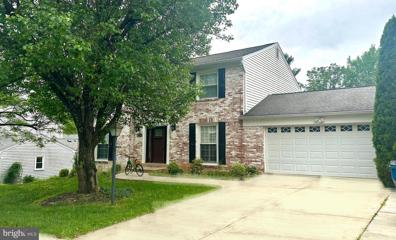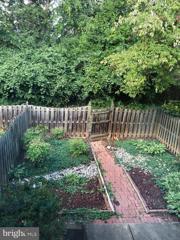 |  |
|
Greenway VA Real Estate & Homes for RentWe were unable to find listings in Greenway, VA
Showing Homes Nearby Greenway, VA
Courtesy: Keller Williams Capital Properties
View additional infoWelcome to this beautifully updated interior townhome, located in the desirable Stoneleigh Townhome community in McLean, Virginia. With its charming features, including hardwood floors, plantation shutters, new paint (2023), and new HVAC (2023) this townhome offers a comfortable and modern living experience. As you enter, you'll be greeted by the inviting atmosphere and the seamless flow of the home. On the main level, the well-designed kitchen showcases granite countertops, offering a perfect space for culinary enthusiasts. The separate living and dining rooms provide plenty of room for entertaining and creating memorable moments with family and friends. Additionally, a convenient powder room completes this level, enhancing the overall functionality of the home. The upper level boasts a large primary bedroom with ensuite bathroom and walk-in closet and two more bedrooms that share a full hallway bathroom. The basement is a versatile space that leads to a beautiful brick paved patio, perfect for relaxing and enjoying the outdoors. The fenced-in yard offers privacy with well-maintained landscaping and a gate to a walking path with easy access to assigned parking. The spacious family room provides a great area for recreation and entertainment, while a separate room can serve as a home office or a private retreat. A full bathroom and a laundry room complete the basement, providing additional convenience. Home will be painted and professionally cleaned after current tenant moves out. Please note that no pets and no smoking are allowed in the premises. The monthly rent for this exceptional townhome is $4,050. Landlord asks that prospective tenant(s) tour property before submitting an application. Text, call or email listing agent Blair Barrow with any questions about this property . All proposed tenants over 18 to submit application through Rent-spree. Landlord will review all applications. Minimum qualifications: favorable rental history, $162,000 annual income from no more than 2 sources/people, 720+ credit score, Two year lease required. Security deposit of 1 month's rent due at lease signing with 1st month rent due before/at move-in. Don't miss the opportunity to live in this updated and well-maintained townhome in McLean, Virginia. Contact our agent today to schedule a viewing and secure your new home. Available July 1, 2024; potentially sooner.
Courtesy: Millennium Realty Group Inc.
View additional infoTyson's Corner-Mclean "The Regency" READY TO MOVE IN gated community, condo for rent, 1370 Square Feet, located on the 10th floor , 2 bedrooms, 2 bathrooms, walking closets, eating kitchen with a gorgeous view of Capital One, double balcony with a view of 495 interstate, walking bridge to Tysons Corner Mall, combination of carpet-title, large living room with separated dinning room, 24 hours security, reception, inside garage, walking distance to silver line metro, all utilities included
Courtesy: Millennium Realty Group Inc.
View additional infoTyson's Corner area, fully furnished for rent condo, 1476 Sf on the 7th floor, with a Million Dollar View, corner balcony, 2 bedrooms and 2 baths, combination of carpet and hardwood floors, walking closets, plenty windows, laundry in the kitchen, electric appliances, 24 hours security gated, inside parking, all utilities included, swimming pool, minutes to metro silver, 10 miles to Dulles airport and Ronald Regan airport, walking distance to Tyson's Corner Mall. READY TO MOVE IN
Courtesy: Richey Real Estate Services
View additional infoIntroducing 9304 Fitz Folly Dr, a remarkable brick colonial nestled on 1.73 acres of beautifully landscaped grounds backing to trees. This impressive home enjoys an incredible location in the heart of Great Falls, tucked away on a quiet cul-de-sac off River Bend Road. Meticulously maintained, this home boasts numerous upgrades including hardwood floors, crown molding, custom windows, recessed lighting, and 4 fireplaces. The spacious layout is perfect for both family time and entertaining, with a separate dining room and front sitting room for formal gatherings, and a light-filled two-story living room for casual family moments. The eat-in kitchen features stainless steel appliances and a sunroom providing ample natural light, perfect for casual meals. The main level also includes a formal office with built-ins, two half baths, and a mudroom off the garage with laundry. Upstairs, 4 generous bedrooms include a primary suite with two walk-in closets and a spa-like en-suite bath. The finished walk-out lower level offers additional living space with a kitchenette, spacious living area, gym, and a full bedroom and bathâideal for an in-law suite, hosting guests, or as a bonus rec-room. The three-car garage provides ample storage, while the private outdoor space boasts a spacious deck overlooking the wooded backdropâperfect for gardening and outdoor enjoyment. Close to trails and recreation at Great Falls Park and located in the desirable Langley High School pyramid, this home offers a true lifestyle property in the heart of Great Falls. --------------------------------------------------------------------------------------------------------------------------------------------All Richey Property Management residents must enroll in and purchase a Resident Benefits Package which includes liability insurance, credit building to help boost the residentâs credit score with timely rent payments, up to $1M Identity Theft Protection, HVAC air filter delivery (for applicable properties), move-in concierge service making utility connection and home service setup a breeze during your move-in, our best-in-class resident rewards program, and much more! More details and options provided upon application.
Courtesy: Long & Foster Real Estate, Inc., (703) 790-1990
View additional infoNEW LISTING FOR RENT AT THE ENCORE OF MCLEAN**** GATED COMMUNITY, AMPLE VISITORS PARKING, 24 HOUR CONCIERGE****2BR, 2BA, 2 BALCONIES, 1 GARAGE PARKING, 1 STORAGE BIN*** LUXURY AND CONVENIENCE COMBINED****EXQUISITE RENOVATION IN KITCHEN AND PRIMARY BATH***HARDWOOD FLOORS THROUGHOUT****OPEN VIEW, GOURMET KITCHEN WITH QUARTZ COUNTERTOPS, SS APPLIANCES****AMENITIES INCLUDE, RECENTLY RENOVATED LOBBY, CONFERENCE/MEETING ROOM, FITNESS CENTER, PACKAGE DELIVERY CENTER, BUSINESS CENTER AND LIBRARY, OUTDOOR SWIMMING POOL****GREAT LOCATION, MINUTES TO SILVER METRO AND TYSONS CORNER****
Courtesy: Samson Properties, (703) 378-8810
View additional infoCharming 1 Bedroom plus Den Freshly painted and vacant**(The Den can easily be used as a 2nd bedroom as it has French doors that separate it from the living room), 1 Bathroom Condo in the Highly Sought-After Gated Community of Encore of McLean. This coveted unit boasts park-facing views, savored from the serenity of your private balcony. Perfectly positioned within walking distance to Tysons Corner Mall and the Metro, this home combines convenience with tranquility. The spacious living area is complemented by a generously-sized Den, offering flexibility as a second bedroom, home office, or study. The master suite is expansive, featuring ample room and a full bathroom. Enjoy the convenience of an in-unit laundry setup. Included with this unit is a garage parking space, with additional ample parking available for guests. The Encore of McLean community provides an exceptional living experience with its 24-hour front gate and doorman service, ensuring both security and a welcoming presence. Residents have access to a range of amenities including a fitness center, outdoor swimming pool, recreational room, library, and a cozy fire pit for evening relaxation. Located just a short walk from Tysons Corner Mall, Tysons Metro, Capital One Hall, Wegmans, and a variety of restaurants and shopping centers, this home is at the heart of it all. Experience the blend of convenience, luxury, and lifestyle at Encore of McLean.
Courtesy: Keller Williams Realty
View additional infoSpacious and light filled condo in the coveted Encore high rise. Tastefully updated and well maintained, ready for new tenants. Gated community, building with secured entrance, concierge service, and amenities such as exercise room, lobby, pool, etc. Water, storage unit, and parking space included, which is conveniently located near main entrance. Income and credit requirements, contact listing agent for details.
Courtesy: Long & Foster Real Estate, Inc.
View additional infoComfortable one level living in a peaceful country setting only 2 blocks to shops and restaurants of the Potomac Village. Welcome to 10041 Chapel Road - enjoy your best live! Set on 3.92 idyllic, park-like acres, this one-of-a-kind property affords an enviable sense privacy. Spectacular grounds for entertaining and fabulous outdoor lifestyle, deliver a wealth of areas in which to gather, relax and play. Resort like amenities include: a newly refurbished and resurfaced lighted tennis court and sports court (June 2022), a sparkling, newly plastered and reconditioned swimming pool (June 2022), a gazebo, and a huge, partially covered flagstone patio, perfect for savoring the peace and quiet while enjoying the bucolic views. The tree-lined drive behind the gated entry leads to a classic white brick country home with a large front porch, a two-car garage, and a carport for three, maybe four cars. An inviting entryway introduces the interior of the home, leading to a large open living area with wall of windows and a fireplace, a formal dining room, a light-filled family room, then out to the patio for alfresco entertaining. Spacious, updated table-space kitchen with granite counters, stainless steel appliances, and a wood burning fireplace is the heart of the home. Four bedrooms, including the primary bedroom with ensuite bath, a hallway bath, and a powder room complete main level. All rooms offer hardwood, marble, or tile floors (no wall-to-wall carpeting). A huge recreation room/game room with door access to walk-up steps leading to the backyard, a bonus room, a full bath, and two storage rooms are located on the lower level. A couple additional storage areas are also available on the main level and are accessible from outside. Very well cared for, renovated/updated (kitchen 2011 and 2022, ensuite bath in 2018, hall bath in 2022), and freshly painted inside and out, this fantastic home is move-in ready. The perfect escape from the hustle and bustle of the city, this property of unparalleled appeal - where location, seclusion, and comfort combine, is located on a quiet, no-through street, in the top MoCo school cluster that includes a newly built Potomac Elementary that is just around the corner. Washington DC, downtown Bethesda, Tyson Corner, and major routes are within easy access. HOC vouchers welcome.
Courtesy: Samson Properties, (703) 378-8810
View additional info
Courtesy: Samson Properties, (703) 378-8810
View additional infoBeautiful, well-lit fully furnished 1-bedroom basement in a quiet area of Vienna, 10 minutes to Tyson's corner. A short-term 3-6 month lease is ok. Max 2 people. No pets. All utilities are included with the Washer/Dryer and fully set-up kitchen. Open House: Sunday, 5/19 12:00-2:00PM
Courtesy: Compass, (703) 310-6111
View additional infoBeautiful 5 bedroom, 3.5 bath Vienna home on a .46 lot backing to parkland. Wolftrap/ Kilmer/ Marshall school pyramid. Updated and well-maintained, including a recent primary bath renovation. Four bedrooms and two full baths are on the upper level. One bedroom is on the walk-out lower level with a recreation room and a full bath. The main level boasts a living room, dining room, updated kitchen, and family room with vaulted ceilings and a gas fireplace. The laundry is on the main level. A new 15' x 20' trex deck was added off of the family room last year. This spectacular home on a tree-lined cul-de-sac street is close to the W&OD trail, Meadowlark Gardens, and all that Vienna has to offer. This home is prepared to welcome you. Please no smoking and no pets. The tenant pays all utilities.
Courtesy: UHome Property Management, LLC, (571) 278-3678
View additional infoAvailable to Move in July 15. This home is the best on the market in this price range. Premium location in the sought-after McLean with walking distance to Mclean HS and minutes from Tysons Corner shopping center. Very spacious split level home with 5BR/4BA. Formal living/dining. eat-in kitchen opens to huge family room. Hardwood floor through the house with large open backyard with patio. Great school and community. Convenient commute to I-66, 267, Metro station. Instruction to submit rental application is at the document link on the website.
Courtesy: RE/MAX Distinctive Real Estate, Inc., (703) 821-1840
View additional infoRENOVATION 95% FINISHED. Some items are still on order and will be installed during May. Security deposit is one month's rent plus $1000 pet deposit (Pets accepted on case by case evaluation). If any damage is caused by pet at end of lease, the repair/replacement cost will be deducted from the total deposit held by landlord. Beautiful split level. Upper level with 3 bedrooms and 2 full bathrooms, large living room large eat-in kitchen, beautiful deck and large covered screened porch. Lower level with kitchenette, large rec. room, full bathroom, large laundry room and 2 bedrooms. Shiny and sparkling. Large corner lot. Convenient location close to Tysons Corner, located across from Westwood Country Club golf course. Updated kitchen & bathrooms, hardwood, great deck with step to backyard. Woodburning Fireplaces are as-is. PHOTOS COMING SOON.
Courtesy: Residential Properties, Inc., (703) 795-4925
View additional infoLuxury All-Brick End Unit Townhouse at McLean Mews. One of only three with a deck. Backs to Elementary School. One-car garage plus driveway. Additional parking right in front of home. Hardwood floors on main and upper level. Separate Dining Room plus Breakfast Area. Deck runs length of house. Master Bath has separate shower and Tub w/ whirlpool jets. Large room sizes. Available immediately. No smoking. Will consider pets on a case by case basis. Shopping and restaurants right across the street. Minutes to downtown McLean. Available date May 18th.
Courtesy: Harbor Realty & Investments LLC, 202-431-5176
View additional infoFantastic Location!! 1 BR, 1BA top floor condo in McLean Chase. Only 1 mile to the Metro, minutes away from all commuter roads & Tyson's Corner mall. Rent includes gas( heating, hot water, cooking), water, sewer, community amenities, parking, and storage. Newer LVP floor and Newer Carpet. Updated bath, large windows with lots of natural light, ample balcony and bedrooms with walking closet. Please remove shoes when showing.
Courtesy: Fairfax Realty of Tysons
View additional infoLocation,Location. Very bright Two bedroom,one bath on second floor of the garden community with outdoor pool. Apt. has L shape Living/Dining room next to the Kitchen. Sliding door with the best view of the nature from Living room leads you to a huge Balcony. Washer/Dryer inside the unit. Walk in to 2 Tysons Corner Malls, 495, Route-7, Very close to I-66 and 4 Metro station .
Courtesy: TTR Sothebys International Realty, (703) 714-9030
View additional infoAvailable immediately! Fabulous cape cod located in the heart of Great Falls Village just a short walk/distance to shops, restaurants, Great Falls Elementary, and Great Falls Swim & Tennis Club. Recently renovated throughout including new kitchen, bathroom, and appliances. Two bedrooms are located on the main level. Third bedroom upstairs is also perfect for a home office. Patio and screened-in porch in the back. Tons of storage. $12,0001413 Kurtz Road Mclean, VA 22101
Courtesy: LuxManor Real Estate, Inc
View additional infoImmaculate craftsman built in 2023, spanning over 9,000 sq ft, bursting with natural light and adorned with high-end finishes throughout. Main level offers a formal dining room, butlerâs pantry, den boasting a bay window and French doors leading to the front porch, a versatile office/bedroom featuring built-ins, and a chefâs kitchen with a sprawling island, stainless steel appliances, ample table space, all seamlessly flowing into the living room highlighted by a stunning stone fireplace and expansive windows capturing panoramic views. Accessible from both the kitchen and living room, the rear screened porch and patio offer a serene retreat overlooking the lush backyard. Additionally, a convenient mudroom with built-in cubbies and a designated dog washing station adjoins the attached 2-car garage. Ascending to the bedroom level reveals an opulent master suite sanctuary complete with dual walk-in closets featuring custom built-ins and a luminous private bathroom boasting a soaking tub, double vanity with ample storage, and a tiled shower. Additionally, there are two large bedrooms with en-suite baths and two additional bedrooms sharing a Jack and Jill bathroom. A laundry room equipped with high-end appliances, a mud sink, ample cabinet space, and countertop area complete this level. The uppermost level of the home showcases a spacious recreation area with cathedral ceilings and exposed beams, a sizable sixth bedroom, and finished attic/storage space with a window. The fully finished walkout basement provides an additional 2,547 square feet of living space, featuring a family room, rec area, wet bar, home gym, and a seventh bedroom with an attached full bathroom. Exemplifying meticulous attention to detail, the rear yard offers an in-ground pool, hot tub, brick patio, mature trees, ample green space, and a screened-in patio and porch overlooking the pool. Nestled on a tranquil street yet conveniently located mere minutes to the center of McLean and major commuter routes including 495, Dulles Access Rd, and 66.
Courtesy: Ultima Properties, Inc., 7036277778
View additional infoWelcome to the epitome of luxury living at this prestigious mansion in Ballantrae Farm, just minutes away from DC, 66 & 495. This lavish retreat boasts elaborate architectural details including an elevator for easy access to all levels, making it perfect for both convenience and entertainment. As you step into the two-story marble foyer, you're greeted by a home enveloped in intricate woodwork, exuding elegance and extravagance. The wood-paneled walls and a cherry wood cabinet in the library add even more elegance. The fully fenced property, complete with an iron gate, ensures privacy and security. Indulge in the opulence of this home, featuring an in-law suite, two washers, and two dryers for added convenience. The walk-out basement offers a second kitchen and elevator access to all levels, enhancing the home's functionality and charm. Relax and unwind in the swim-against-the-jet pool spa or rejuvenate in the steam room, creating your oasis within this exquisite estate. For added convenience, this home is furnished and furniture is included in the rent price. SHOWINGS ARE BY APPOINTMENT ONLY WITH A MINIMUM of 48-HOUR NOTICE. Don't miss out on the opportunity Lease this magnificent mansion. Please note, the criteria to qualify is a minimum of 700 or above credit report score. Also, no more than 30% of an applicant's gross income shall go to rent. If an applicant is interested a Rentspree link will be provided to apply. Moreover, the First Month's Rent in cashier check form is to be provided with the application and the cashier's check will not be deposited unless there is a fully ratified lease otherwise the check will be returned to the applicant immediately.
Courtesy: Long & Foster Real Estate, Inc.
View additional infoRenovations include two new upper level baths, new first floor powder room bath, expanded primary suite closet and a fresh coat of paint. In late May, the owner is updating most appliances in kitchen. 4 Br, 2Ba up colonial with 2 car garage. Hardwood floors on the main level and good lighting throughout. Excellent Location with easy access to 495. One stop light away from VA and DC. Longer lease is preferred. No pets.
Courtesy: CENTURY 21 New Millennium, (703) 556-4222
View additional infoBright and airy remodeled SF near Wolftrap elementary. Remodeled kitchen with white cabinets & Quartz countertop and remodeled bathrooms. Everything in the house has been updated/replaced including the roof, new HVAC, newer windows. 5 Bedrooms & 3.5 Bath- 4 bedrooms plus 2 full baths upstairs, 1 additional bedroom, and full bath in the basement. Family room with fireplace overlooking the nice backyard. Large deck off kitchen. Hardwood on main level. 2 car garage. Short drive to Metro stations, Tysons Corner restaurants, and shopping centers. DC & Dulles Airport also a short drive. Walking trail and Vienna library minutes away. Must see it to appreciate. Open House: Sunday, 5/19 2:00-3:00PM
Courtesy: United Real Estate, (703) 665-3544
View additional infoOpen House on Sunday 5/19 at 2-3 pm. Move-in Ready!! Fresh Paint and maintained for the New Resident!! McLean High Pyramid. Bright and Sunny home with fenced backyard. Large Spacious 4 bedrooms and 3 full baths in 4 level. Modern Bathrooms, Kitchen with granite counter top, cabinets and stainless appliances. Tiled kitchen & all baths. Hard wood floors on main floor. Many parking- Cart Port, driveways & parkings on the street. Large Storage space in the basement. Great location for a commute to DC. Easy Access to Dulles Airport. Close to Metro station, Tyson's Corner, Shops, School & parks. Near I-66, I-495 and I-267. Periodic maintenance inspections. Tenant responsible for all utilities, water, sewer & trash. Trash in the carport is in the process for removal, please be careful .
Courtesy: UnionPlus Realty, Inc.
View additional infoThis cozy contemporary split-level home is conveniently located in the heart of McLean. It has 4 bedrooms, 3 full baths, vaulted living room ceiling, wood floor, fireplaces, ceiling fans, fenced backyard view with deck and patio, carport and expanded off-street driveway parking. Possible earlier move-in.
Courtesy: Spring Hill Real Estate, LLC.
View additional infoPLEASE READ THE REMARK. THIS IS THE RENT ONLY FOR THE GROUND-FLOOR BASEMENT. THE RENT IS NOT FOR THE TOWN HOUSE. Don't miss the opportunity to rent a one-bedroom ground-level basement apartment in the heart of Vienna. It has a private backyard entrance. Semi-furnished, Central air, wall-to-wall closet, Foldable mirrored sliding doors / Adjustable shelves, Spacious, Bright, Private Entrance with Fenced landscaped backyard. No Smoking/ No Pet Utility Rm w. Kitchenette with shelves, cabinets, Appliances, Lg. Fridge, Heavy duty washer/dryer, Wet Bar, Recess lights, Easy access to Banks, Grocery stores, Library, Bike Rides, Buses, and Metro Stations are nearby. Fios Internet, Security on Internet & and Parking space included. PLEASE CONTACT THE LANDLORD TO ARRANGE SHOWING.
Courtesy: Pearson Smith Realty, LLC, listinginquires@pearsonsmithrealty.com
View additional infoWhat a find! A wonderful 3.5 split level, 4/3 home with one-car garage on a large, fenced 0.36 acre level lot that backs up to the neighborhood pool on a quiet street * The multi-level configuration gives a family lots of space to be together and also have their own space * Beautiful oak hardwood floors throughout * There's a Living Room with a fireplace and 6' bay window that flows to the Dining Room and Kitchen and to the backyard. Excellent for entertaining. * There's also a walk-out Family Room that has a bedroom and bath on the the lower level 1. Ideal for in-laws or guests. * Large sunny bedrooms with ensuite bathrooms * On the lower level 2, there's another bonus room, great for a craft room and an enormous laundry room with tons of shelves for storage. * Skylights and sunny windows bring tons of light into the kitchen and bedrooms * Location is superb - easy access to roads and highways, minutes to DC. McLean Metro is less than 2 miles away. * Highly desirable Kent Gardens ES - Longfellow MS - McLean HS school tier. How may I help you?Get property information, schedule a showing or find an agent |
|||||||||||||||||||||||||||||||||||||||||||||||||||||||||||||||||
Copyright © Metropolitan Regional Information Systems, Inc.




