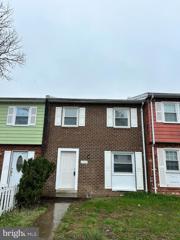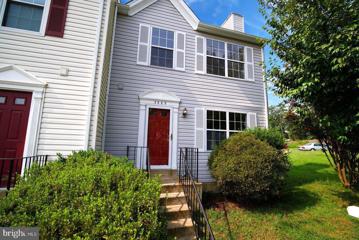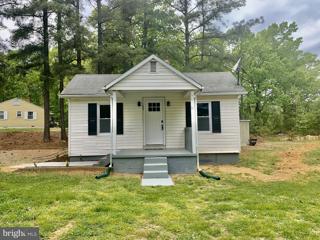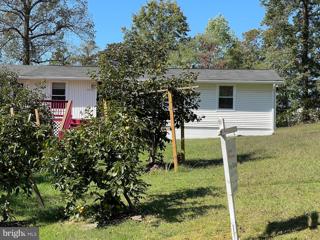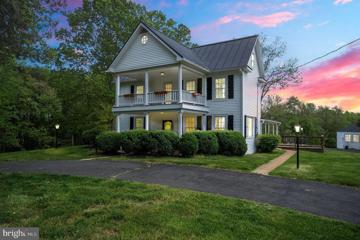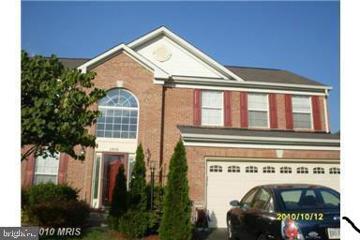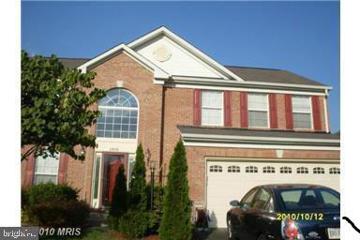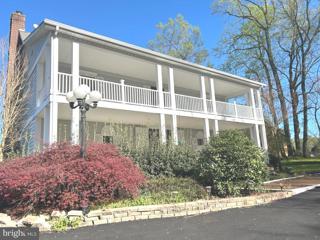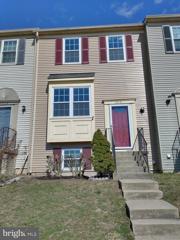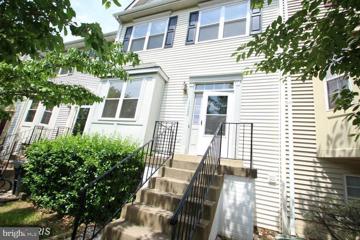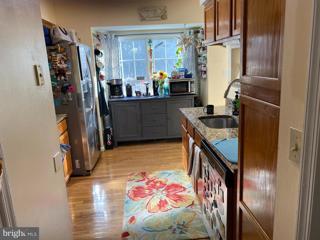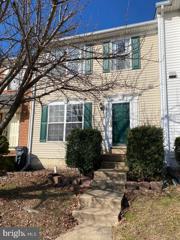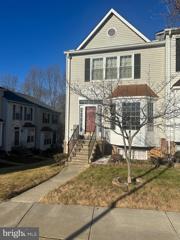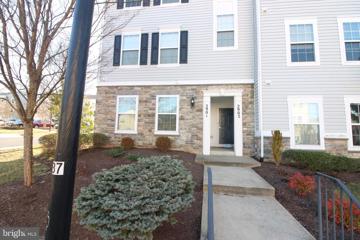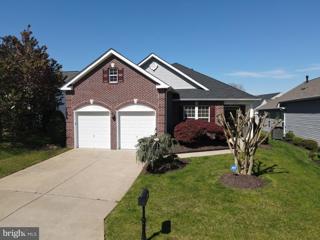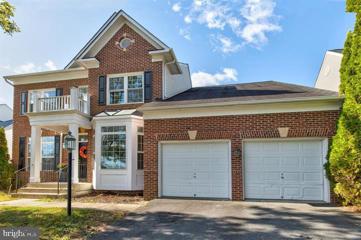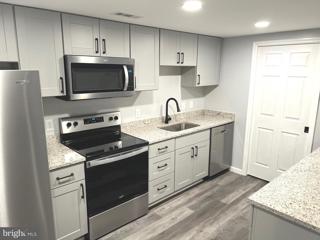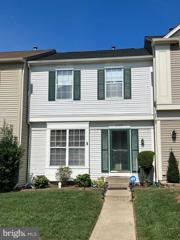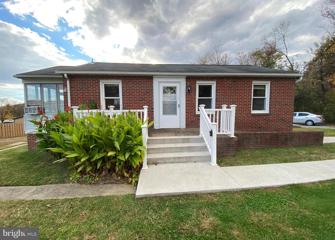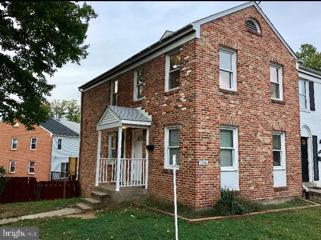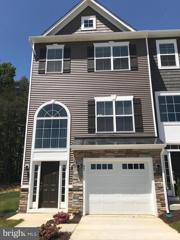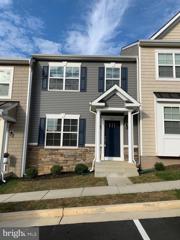 |  |
|
Garrisonville VA Real Estate & Homes for RentWe were unable to find listings in Garrisonville, VA
Showing Homes Nearby Garrisonville, VA
Courtesy: Allegiance Management One, Inc.
View additional infoClose to Quantico! This 2 story townhouse has been freshly painted throughout Tonw of upgrades through out with new carpet, new engineered hardwood floors, new window treatments, new light fixtures, new bathroom vanities, new doors, new stove, refrigerator, dishwasher, washer and dryer . Main bedroom has mirrored closet doors and extra closet. Separate new vanity outside main bathroom. Come and enjoy your new home! House is ready for move-in. Rear backyard is fenced in. Close to I95, lots of hiking areas, Shopping close by, restaurants and so much more. Come and enjoy your future home!
Courtesy: RE/MAX Galaxy, (888) 884-3393
View additional infoExperience the epitome of comfort and style at 3669 Stewart Ln in Dumfries, VA! This immaculate residence showcases luxury wood flooring throughout the living room and bedrooms, elevating the ambiance with its timeless elegance. Boasting 3 generous bedrooms and 1.5 baths, this home offers ample space for relaxation and entertainment. Situated in a sought-after neighborhood, you'll enjoy the convenience of nearby amenities and the serenity of suburban living. Don't miss the opportunity to indulge in luxury living. Schedule your private tour today and envision your future in this stunning retreat!
Courtesy: Kessler Real Estate Group, LLC, (703) 405-6540
View additional infoCome see this beautiful cozy house that has had many upgrades. The house has new floors, a refrigerator, windows, and HVAC. This house is at the end of Old Enon Rd so there is very little traffic. It has a good-sized driveway and plenty of land. Conveniently located with easy access to I-95 and route US-1 and route 17. Itâs about 60 minutes from downtown DC, Pentagon and old town Alexandria. It is also close to downtown Manassas, downtown Fredericksburg, Fort Belvoir Army Base, Quantico Marine Base, Potomac Mills Mall and Central Park shopping center.
Courtesy: Samson Properties, (703) 378-8810
View additional infoNicely Maintained 2 Level rancher with Full front deck to sit out and enjoy the scenery , Look at the Potomac Creek from Deck/Patio. Newer appliances and Heating and Cooling System. Basement has wet Bar. 2 spacious rooms and a rec room in the basement Basement has tile floors. Landlord wants to be able to have access to the Trees and Plants in order to Harvest, Maintain and Fertilize them. great area. 3 miles to I-95 and Rt-234. Rt-1 is less than a mile away. Tenant is to pay the co-pay / Deductible of $85/- per trade call.
Courtesy: Slate Realty, (540) 372-2004
View additional infoCheck out this charming Farm House nestled on a sprawling 8+ acre beautiful lot in the Hartwood District of Stafford County. Bring your horses, chickens, and enjoy the country life here in this well maintained and professionally managed 3 bedroom Colonial. This property has so much to offer two stall barn, dethatched two car garage, an unfinished basement for additional storage. You don't want to miss the opportunity to call this place, home!
Courtesy: Mid Atlantic Real Estate Professionals, LLC., 7036069055
View additional infoLarge upper-level primary bedroom suite with new hardwood floors, walk in closets, huge luxury bath with soaking tub and separate shower. ALL UTILITIES INCLUDED IN THE RENT. Main level has shared living room, spacious dining room and separate laundry room. Nice rear deck for quiet enjoyment. Great neighborhood amenities include community pool, club house, tennis court walking trail and more. Strategically located to VRE, commuter lots, I-95. Easy and quick access to Quantico base, Fort Belvoir, DC. Fort Meyer, Pentagon, and Reagan National Airport. Great places to shop from: Potomac Mills Mall, Stonebridge shopping Center, Potomac Shores Jack Nicklaus signature golf course, Wegmans and many famous restaurants, movies and specialty stores.
Courtesy: Mid Atlantic Real Estate Professionals, LLC., 7036069055
View additional infoLook no further! The price is right! Ideal location for working professionals! Curb side parking. Nice size furnished upper-level bedroom with new wood flooring and great closet space. Shared hall bathroom. ALL UTILITIES INCLUDED IN THE RENT. Main level has shared living room, spacious dining room and separate laundry room. Nice rear deck for quiet enjoyment. Great neighborhood amenities include community pool, club house, tennis court walking trail and more. Strategically located to VRE, commuter lots, I-95. Easy and quick access to Quantico base, Fort Belvoir, DC. Fort Meyer, Pentagon, and Reagan National Airport. Great places to shop from: Potomac Mills Mall, Stonebridge shopping Center, Potomac Shores Jack Nicklaus signature golf course, Wegmans and many famous restaurants, movies and specialty stores.
Courtesy: Century 21 Redwood Realty
View additional infoThis home gorgeous homes sits on 3.76 acres with a stunning view of the Potomac River. If you like privacy this is the place for you. beautiful 3 BR, 2.5 baths, there is a view of the Potomac from almost every where in the house. The first floor boast an open floor plan to include hardwood floors, large family room with fireplace and bar with wine refrigerator, dining area with fire place. very updated kitchen with dishwasher, microwave, gas range, stainless steel refrigerator. Washer and Dryer also on main level. Second level has the 3 BR's, MBR, offers walk-in closet, full luxury bathroom, also a walkout deck to sit , relax and enjoy the view of the river. The oversized 2 car garage offers plenty of storage and a large extra room over the top. Could be used as an office space, workout area or whatever works for you. Spend warm evenings out on the front porch or the side patio.
Courtesy: Samson Properties, (703) 378-8810
View additional infoAmazing 3 Level renovated townhome for rent! Updated paint, flooring, appliances, cabinets and counters, decking, bathrooms, and fixtures updated throughout! New HVAC and water heater! So close to the interstate, major shopping, Quantico and an easy commute to DC metro or Fredericksburg areas. Come view today! Will not last long! Applicant requirements: 640+ credit score, 3x rent in monthly household income, good rental references. No pets, no smoking.
Courtesy: Town & Country Elite Realty, LLC., 5408457247
View additional infoLink to Online Rental App.https://apply.link/44aYMHP. Available May 5, 2024 FOR RENT. 3 Level Spacious Townhome For Rent. 4 to-code bedrooms, 3 Fully Finished levels with Gas Fireplace, Includes Washer and Dryer, fully fenced in backyard, all black appliances, bay window, moldings, recessed lighting, gorgeous hardwood floors. New Carpet and Fresh Paint. His/Her Vanity in Master Bathroom, Large Closets. GREAT LOCATION!!! Submit Rental App here https://apply.link/44aYMHP
Courtesy: Berkshire Hathaway HomeServices PenFed Realty
View additional infoMust see this well maintained townhome close to I-95 and Quantico. 3 finished levels with hardwood on main level. Updated Kitchen with Granite and stainless steel appliances! 3 bedrooms and 2 full 1/2 baths. Finished basement with full bath and fireplace, tile floor and laundry. Large deck and fenced yard. 2 assigned parking spaces. Pets on case by case basis with deposit. Good credit only.. Will be available 7/1-2024. AC and Furnace replace summer 2018 and water heater 12/2019 . Tenant occupied. Must give 2 hour notice. Landlord easy to work with tenants*********Available 6/30/2024
Courtesy: Beltway Realty Group LLC, (571) 255-6993
View additional infoWelcome to your new home in Fredericksburg! This charming townhouse offers the perfect blend of comfort, convenience, and style. The main floor boasts a generous living area, ideal for entertaining guests or simply unwinding after a long day. The adjoining kitchen featuring modern appliances, ample counter space and a breakfast area. Sliding glass doors lead out to a deck, where you can savor your morning coffee or dine al fresco on warm summer evenings. Upstairs, you'll discover three bedrooms, 2 full baths. The owner's suite is complete with vaulting ceilings, a walk-in closet and ensuite bathroom featuring a soaking tub and separate shower. Two additional bedrooms provide space for family members or overnight guests, with a shared full bathroom conveniently located on the hall. Easy access to shopping, dining, entertainment, and outdoor recreation options. With its convenient location and comfortable amenities, this townhouse is the perfect place to call home. Don't miss your chance to make it yours!
Courtesy: W J D Management, 703-385-3600
View additional infoThis is a professionally managed property where you will enjoy our FREE Resident Benefits Package! Included are two ways to pay your rent electronically, online maintenance requests as well as an online portal through which you can access important information such as your monthly statement, your Lease and your Association guidelines where applicable. Nestled within the welcoming community of Princeton Woods, this tastefully designed 3BR, 2.5BA townhome provides an excellent opportunity for those seeking a cozy suburban lifestyle. The residence offers easy access to nearby schools, parks and amenities. Major access routes are within reach making commuting to neighboring cities hassle-free. The homeâs interior welcomes you with its functional layout and practical features. The main living areas are adorned with durable luxury vinyl plank flooring and natural hardwood, providing a stylish yet low-maintenance foundation for everyday living. Vaulted ceilings add a touch of spaciousness to the primary suite, enhancing the overall sense of openness and comfort. The primary suite offers a peaceful retreat with its sizable walk-in closet and ensuite bath providing a private oasis for relaxation. The kitchen has been updated with modern granite countertops with ample cabinetry offering plenty of storage space for your culinary essentials. A large pantry provides additional storage convenience. A generously sized recreation room on the lower level offers flexible space for entertainment or relaxation. Step outside to your private patio from the kitchen dining combo to find an ideal spot for outdoor dining or simply enjoying the fresh air. The fenced rear yard adds privacy and security creating a safe environment for children and pets to play. Residents of Princeton Woods enjoy access to all of the community amenities including a clubhouse, tennis courts, playground and a swimming pool for summer fun!
Courtesy: Samson Properties, (703) 378-8810
View additional infoWelcome to this lovely basement efficiency complete with a full bath available for immediate move-in. Washer & dryer in unit! Conveniently located in Montclair Mews right off of Route 234 and close to I-95.. ALL MAJOR UTILITIES INCLUDED!!! Tenant only needs to pay for cable and internet. Efficiency has its own separate rear entrance for added privacy. Enjoy all of the neighborhood amenities and nearby shopping and dining destinations.
Courtesy: C Three, Inc., (202) 486-5930
View additional infoLower 2 levels of the Piggy Back Townhome! Well appointed with wood flooring on main level, fireplace, gas cooking, rear entry 1 car garage and 1 car parking pad. End unit with access to green space right outside your door. Half bath on the main level with 2 full bath upstairs. The primary bedroom suite is relaxing and calm with lots of space for a king size bed. Professionally managed home. Min credit 630, annual income 35x the monthly rent by no more than 2 occupants, no foreclosure, bankruptcy, or evictions prior 7 years and no outstanding collections.
Courtesy: Homestead Realty, (703) 731-3677
View additional infoTHIS IS A 55 AND OLDER COMMUNITY. Tenant has to be 55 years old or over. Welcome to 17196 Four Seasons Drive in the dynamic town of Dumfries, Virginia! Tucked away on a serene street within the esteemed Four Seasons gated community, this charming single-story residence is part of a 55 and older community, offering an exclusive living environment. The home boasts a well-appointed brick facade, inviting front porch, two-car garage, and a manicured landscape. The home features a fluid layout, sunroom extension, and generously sized rooms, highlighting its unique appeal. Elevated ceilings, an influx of natural light, refined moldings, and soft, neutral tones underscore the meticulous attention to detail throughout. Key highlights include a capacious primary suite, an entertainer's kitchen with dual-facing fireplace, and access to comprehensive community facilities that enhance the property's allure. Step inside to a welcoming tile foyer that shifts to polished hardwood flooring, leading you into a bright living area where the dual-facing fireplace stands as a central element. The dining space is distinguished by elegant crown molding, chair rail details, and a sophisticated frosted-glass chandelier. The gourmet kitchen is equipped to cater to any culinary enthusiast with its Corian counters, bespoke 42-inch cabinets, stylish backsplash, and top-tier stainless steel appliances. Adjacent to the kitchen, the breakfast nook and family room merge seamlessly with the sunroomâopening out to a patio and vast communal green space, perfect for outdoor meals and relaxation. The primary bedroom suite is a luxurious retreat featuring a vaulted ceiling, dual walk-in closets, and an opulent ensuite bathroom with dual sinks, a Jacuzzi tub, a separate glass shower, and elegant spa-like finishes. Further down the corridor, two additional bedroomsâeach bright, airy, and fitted with ceiling fans and ample closet spaceâshare a well-finished bathroom that includes a chic vanity, mirrored wall, and a glass shower. The practicality of this home is enhanced with a laundry room and extensive loft storage above the garage. The monthly rent encompasses the base property fee, and exclusive access to the Four Seasons community amenities including a clubhouse, tennis courts, pools, and more. It also covers trash removal. Notably, the home is equipped with a sprinkler system and an ADT alarm monitoring setup (monitoring fees to be assumed by the tenant). Tenant is responsible for the monthly HOA fee that covers access to all amenities and trash. Monthly HOA fee is $261. Tenant is responsible for home utilities and lawncare maintenance as well. This home is positioned in a lively area with a variety of shopping, dining, and entertainment options nearby, including Fortuna Center Plaza. Outdoor enthusiasts will appreciate the close proximity to Prince William Forest Park, offering over 15,000 acres of forested parkland. With recent updates including a new roof in 2022, kitchen appliances in 2021, and fresh interior paint in 2023, this home is prepared to offer both luxury and comfort. Discover your dream home at 17196 Four Seasons Drive, designed specifically for those 55 and older. Welcome home!
Courtesy: Pearson Smith Realty, LLC, listinginquires@pearsonsmithrealty.com
View additional infoThis brick front, single family, 2 car garage home offers 4,868 square feet of finished living throughout. The main level provides formal living and dining areas, powder room that leads to a main level bedroom suite with double closets and tray ceiling complete with a full bathroom suite including double vanity sinks, soaking tub and stand up shower. Perfect for a private In-Law or Guest Suite. The open concept eat in kitchen flows into the family room with a stone, gas fireplace and build in book cases leading to the large screen in porch. The large, open, fully finished walk up basement offers a full bathroom, 2 additional rooms (NTC), storage room, theatre room complete with projector and screen. The laundry room completes the basement. The third level offers an oversized primary bedroom suite, 2 walk in closets, bathroom suite with double sinks complete with soaking tub and standup shower. Want a quick breathe of the fresh morning air? Just step onto your private deck without leaving your bedroom! There are 3 additional ample bedrooms with a full hall bathroom. Crown molding through the living room, dining area, primary bedroom, kitchen and family room.
Courtesy: Samson Properties, (540) 299-6001
View additional infoMove in ready! Gorgeous brand new 2 bedroom basement apartment with 1 bath, approximately 1300sq ft. Separate rear entrance, beautiful full kitchen w/stainless steel appliances, granite counter tops, ample cabinet space and large pantry. Equipped with washer and dryer in unit. Water/sewer, electric, internet and trash included in rent. No pets or smokers. Located in sought after Leeland Station. Located on a cul de sac. Walking distance to elementary school. This home is conveniently located to major commuter routes, shops, restaurants, VRE, and downtown Fredericksburg. . Enjoy the abundant community amenities included - basketball courts, bike/walk trails, outdoor pool, tennis courts, tot-lot, club house and gym!.
Courtesy: Pearson Smith Realty, LLC, listinginquires@pearsonsmithrealty.com
View additional infoBeautiful freshly painted townhome in a quiet neighborhood looking for a new tenant! You will love the spacious living room and open kitchen concept. This home comes with new hvac system and a new roof, new granite countertops and new flooring in the upper level. Are you looking for a home 6 minutes from I-95, grocery stores, schools and restaurants? If so, this home is for you. Elementary school is 2 minutes away! Home only available to be shown at OPEN HOUSE.
Courtesy: MacDoc Property Mangement LLC, (540) 370-4040
View additional infoIntroducing a cozy one-bedroom, one-bathroom apartment with hardwood floors throughout. This inviting space features an open kitchen with ample cabinet space and an adjoining enclosed sunroom. Conveniently located near Route 17 and I-95, this residence offers easy commuting access. Schedule a viewing today and experience comfort and convenience firsthand. *Basement/Cottage unit rented separately* ****************************************************************************************************************** CREDIT: Good Credit Required PETS: Small Dogs Only - Max 1, Sorry, No Cats PET FEE: $450/pet non-refundable fee VOUCHERS: Housing Choice Vouchers accepted UTILITIES: Trash - $26/month, Water, $15/month, Electric will be in tenants name APPLICATION FEE: $60 per applicant SECURITY DEPOSIT: Minimum One month's rent (Please note that in certain cases, a double deposit may be required) RESIDENT BENEFIT PACKAGE: $25/month LEASING FEE: $125 One time due with Move-in Funds.
Courtesy: Realty2U Inc.
View additional info
Courtesy: The Piedmont Realty Group of Northern Virginia
View additional info
Courtesy: Johnson & Glazebrook
View additional infoHeather Hills - End unit townhome with 3 bedrooms, 2 full bath and 2 half baths. Gourmet kitchen with granite counters and stainless appliances. Features wood floors, modern electric fireplace, patio, garage and much more! Pets are considered case by case. Convenient location close to the Leeland Train Station and I-95. Available 5/31/24.
Courtesy: Johnson & Glazebrook
View additional infoHeather Hills - Like new 3 level townhome with 3 bedrooms and 4 baths. Gourmet kitchen with stainless steel appliances, granite counters and island. Features electric fireplace, wood floors and much more! Available 5/25/24. Pets are considered case by case. Convenient location close to the Leeland Train Station and I-95.
Courtesy: Real Property Management Pros, (703) 424-7767
View additional infoStunning 4-level townhome nestled in the coveted Potomac Shores community! Main level adorned with gleaming wood flooring and soaring 10-foot ceilings. Entertain with ease in the open-concept layout featuring a sprawling gourmet kitchen boasting stainless-steel appliances and upgraded countertops. The expansive dining room beckons for grand gatherings, while the light-filled family room offers seamless access to a serene trex deck. Retreat to the upper-level sanctuary boasting three generously sized bedrooms. The primary suite indulges with a spacious walk-in closet and ensuite bath complete with a tiled shower and a private water closet. Two additional bedrooms share a hallway bathroom with granite countertops. Ascend to the loft, a versatile space currently utilized as a fourth bedroom, offering boundless potential for a cozy retreat or a vibrant entertainment area. Unwind on the expansive rooftop terrace, boasting breathtaking panoramic views of the surrounding landscape. The lower-level features continued wood flooring and convenient access to both the garage and the backyard. With bathrooms conveniently situated on every level, and laundry included for added convenience, this home effortlessly combines luxury with practicality. Parking is a breeze with a two-car garage and driveway parking. Discover the endless amenities this community has to offer, including playgrounds, scenic trails, courts, a pool, and more! Perfectly positioned for commuters, with easy access to I-95 and Quantico. You don't want to miss this! How may I help you?Get property information, schedule a showing or find an agent |
|||||||||||||||||||||||||||||||||||||||||||||||||||||||||||||||||
Copyright © Metropolitan Regional Information Systems, Inc.


