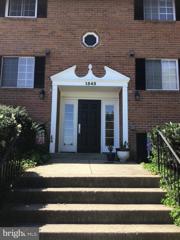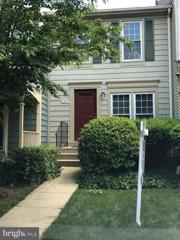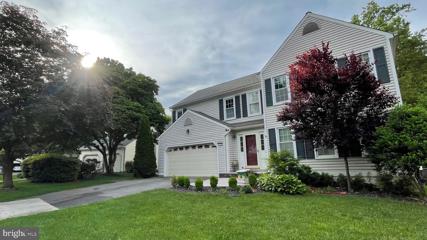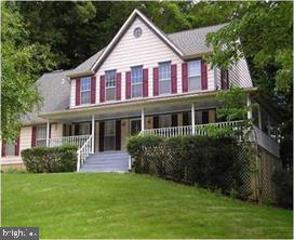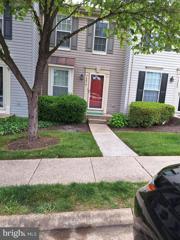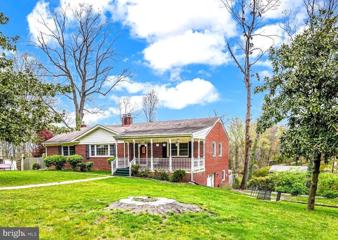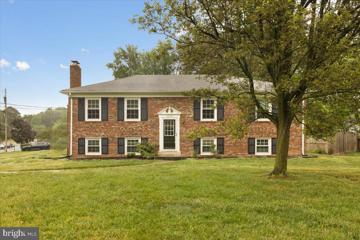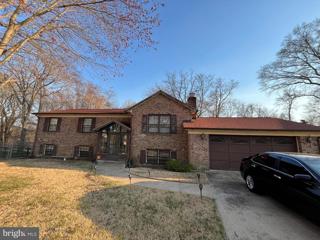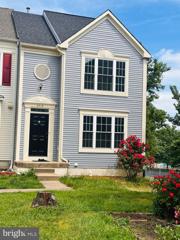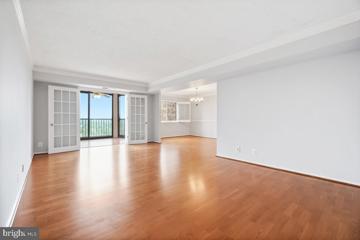 |  |
|
Fort Belvoir VA Real Estate & Homes for RentWe were unable to find listings in Fort Belvoir, VA
Showing Homes Nearby Fort Belvoir, VA
Open House: Sunday, 5/19 1:00-3:00PM
Courtesy: Keller Williams Realty/Lee Beaver & Assoc.
View additional infoLook no further! Perfect location to enjoy small town living with all the amenities Occoquan offers. Award winning restaurants, quaint shops, kayak ramp, pizza shops, coffee, ice cream, live music in the park or at some local restaurants. You'll keep busy and it's all minutes away! Your home is a prime spot for commuters too - highway, hot lanes, 123, commuter lots, VRE - again, minutes away. All this and a home that is just stunning! Stop by the open house this Sunday, May 19, 1-3pm.
Courtesy: Prince William Realty Inc.
View additional infoReady To Move in, Location Location !! The beauty of old Town Occoquan offering a one bedroom, one bath, kitchen, living area leading to balcony to enjoy a cup of coffee in fresh air. This apartment offering all utilities included Electricity, Gas, Water, Sewerage, Trash Removal, TV Cable, Ac, Heat, Common area maintenance, snow removal, Tenant will pay $535 monthly condo fee with freedom of use everything. Community swimming Pool, 2 Parking permits, Minutes Away From Route 123, I-95, Route 1, Commuter Lot, VRE Train station, Shopping, Dinning, Schools, Potomac mill mall, Sentara Hospital, Kieser, and many more to list. Don't miss this opprtunity it won't stay long.
Courtesy: Real Property Management Pros, (703) 424-7767
View additional infoWelcome home to this charming end townhome nestled at the end of a cul-de-sac, offering both privacy and convenience. This sunny three-bedroom, three-and-a-half-bathroom home spans three levels, boasting plenty of open floor space and in a quiet location and a massive enclosed patio. *DECK TO BE POWERWASHED AND STAINED-- WAITING ON THE WOOD TO REST** As you step inside, you're greeted by gleaming hardwood floors throughout the main level, perfect of hosting your formal gatherings with friends and family. The brick front exterior exudes timeless appeal, while the serene wooded backdrop enhances the sense of tranquility. The heart of the home lies in the open kitchen, adorned with gleaming granite countertops and a convenient island perfect for entertaining guests. Step outside from the kitchen to your grilling deck, offering a picturesque view of the lush backyard gardenâan ideal setting for outdoor gatherings and relaxation. The fully finished walk-out basement adds valuable living space, complete with a full bath and a generously sized rec roomâperfect for movie nights or casual entertaining. Additionally, a spacious storage room houses a front-load washer and dryer, providing added convenience. Situated in a prime location for commuters, this home offers easy access to major transportation routes, including the Van Dorn Metro station and interstates 95, 395, and 495. Nearby amenities such as restaurants, shopping centers, and parks cater to your everyday needs and leisure activities. Don't miss the opportunity to make this sunny townhome your ownâschedule a showing today and experience its charm and convenience firsthand!
Courtesy: Weichert, REALTORS, (703) 888-5150
View additional infoWonderful 1 bedroom, 1 full bath located walking distance to Occoquan! Newly painted & new carpet throughout! Washer/dryer in unit and plenty of open parking in the community. The unit is a very spacious 1 bedroom with a galley kitchen and separate breakfast/dining area. A full bath with a tub/shower and plenty of closet space! Quaint community with an outdoor pool! Close to I-95, Rt.1, Rte.123, commuter lot, and shopping! Please see docs for application guidelines.
Courtesy: Samson Properties, (703) 378-8810
View additional info
Courtesy: Jobin Realty, (703) 913-3017
View additional infoBeautiful Brick Townhome located just minutes from 95/495 and close to the Metro, Springfield Mall, FFC Parkway. Home offers 3 bedrooms with 2 full and 2 half bathrooms. The master has Cathedral ceilings ,luxury bath with separate tub and shower. Beautiful Harwood floors, brand new carpet and Paint. Fully finished basement with half bath and den. Sparking clean and ready for a quick move in. All TAG Home Management residents are required to be enrolled in the Resident Benefits Package (RBP)
Courtesy: RE/MAX Allegiance, (703) 971-5555
View additional infoPlease note photos are when home was rented 2 years ago. AVAILABLE JUL 1** NO SMOKERS**NO PETS**MUST HAVE EXCELLENT CREDIT AND EXCELLENT RENTAL HISTORY**Wonderful 3 finished level 2 bd, 2.5 ba townhome just a hop skip and a jump to the Huntington Metro, abundant shopping and restaurants, easy access to 495, Old Town Alex, and Fort Belvoir. Beautiful like new updated kitchen with stainless appliances, , pantry, and SGD to rear yard backing to open area. Luxury vinyl flooring greets you in the foyer and the living room/dining room. Upper level offers a master bedroom with skylights, ample closet space, and access to full bath (also access from hallway) and the second bedroom. Finished lower level has recroom with fireplace, another full bath, and laundry room. 2 assigned parking spaces #110
Courtesy: VSE Capital Realty, Inc.
View additional infoELEGANT AND LARGE BRICK FRONT TOWNHOUSE BACKING TO TREES IN COMMON AREA***SUPER LOCATION TO SHOPPING AND SCHOOLS***CLOSE TO VAN DORN METRO STATION AND KINGSTOWNE SHOPPING CENTERS***THIS HOME FEATURES BEAUTIFUL HARDWOOD FLOORING IN THE FOYER, KITCHEN AND DINING ROOM***STAINLESS STEEL APPRLIANCES***COZY LIVING ROOM WITH WOOD BURNING FIREPLACE***SLIDING GLASS DOOR LEADS TO PRIVATE PATIO***PRIMARY BEDROOM SUITE HAS HIS AND HER CLOSETS AND AN EN-SUITE BATH***AVAILABLE NOW***LONG TERM LEASE AVAILABLE***PETS ON CASE-BY-CASE BASIS WITH $350 NON-REFUNDABLE PET FEE***ONE MONTH SECURITY DEPOSIT***CALL LISTER FOR DETAILS AND SHOWING INSTRUCTIONS
Courtesy: Century 21 Redwood Realty
View additional infoABSOLUTELY NO PETS!! THAT MEANS NO PETS! Welcome to this charming home conveniently situated near the Huntington Metro Station (Yellow Line). This residence boasts a fresh interior featuring wood floors, a modern kitchen, and a stylishly updated bathroom. With three bedrooms, there's ample space for comfortable living. Enjoy the convenience of having a washer and dryer right in the unit, as well as a full bathroom on each level. Parking is a breeze with driveway space for up to three cars, supplemented by plenty of street parking. The property offers a spacious front and backyard, perfect for outdoor relaxation. Don't miss out on the opportunity to call this beautifully updated home yours! Tenant occupied until May 1, 2024, call for showing by appointments only!
Courtesy: K Realty, (571) 499-3368
View additional infoMeticulously kept 5 bedroom and 3.5 bath 3 level Colonial single family home in highly sought after west Springfield neighborhood available for rent now. Two cars garage , highly rated great schools district . Gourmet kitchen, Spacious two story high ceiling family room with fireplace. ( private ) Walkout basement /rec room in-laws suit with a bedroom and full bath to entertain family and guests. Close to Springfield mall , Fairfax county parkway / Occoquan historic town of PW . Minutes from I-95 to Tyson corners /I-395 to DC and Pentagon . ( Note) Please contact for showings instruction /One hour advance time notice required (SentriLock box attached to the side of the house) Rental application Rent spree link is attached here to apply ( No pets but cat is ok )
Courtesy: Fairfax Realty Premier, (301) 439-9500
View additional infoBEAUTIFUL HUGE FURNISHED BASEMENT APARTMENT WITH ALL UTILITIES INCLUDED,PRIVATE ENTRANCE, WASHER AND DRYER, KITCHEN, PRIVATE BATHROOM AND MORE.
Courtesy: Mid Atlantic Real Estate Professionals, LLC., 7036069055
View additional infoSPRING IS NOW OFFICALLY HERE, AND SO IS THIS CHARMING FURNISHED HOME WHICH IS NESTLED IN A GREAT OPTIMAL LOCATION. ALL YOU WILL NEED IS YOUR SUITCASE. COMPLETLY UPDATED HOME STARTING FROM THE FRONT ENTRANCE, THEN FLOWS THROUGHOUT THE ENTIRE UNIT. IMMACULATE GLEAMING HARDWOOD FLOORS ON BOTH LEVELS AND STAIRS. BEAUTIFUL FRESHLY PAINTED WALLS, THROUGHOUT, LIGHT AND BRIGHT KITCHEN WITH STREAMS OF NATURAL SUNLIGHT, UPGRADED KITCHEN CABINETS, STAINLESS STEEL APPLIANCES, BUILT-IN MICROWAVE, GREAT SIZE DECK OFF OF KITCHEN FOR FAMILY COOKOUTS. UPPER LEVEL HAS LARGE PRIMARY BEDROOM WITH DOUBLE CLOSETS AND QUEEN SIZE BED. SECOND BEDROOM IS EQUIPPED WITH A MURPHYS BED. UNIQUE AND STUNNING FULL BATHROOM WITH DOUBLE ENTRY AND ALL SPOTLESS MODERN FIXTURES. LOWER-LEVEL LAUNDRY ROOM HAS FULL SIZE WASHER AND DRYER. GREAT SCHOOLS, RESTURANTS, SHOPPING CENTERS, ENTERTAINMENT AND QUAINT OCCOQUAN TOWN ALL CLOSE BY. COMMUTER BUS STOP 1 BLOCK AWAY, SEVERAL COMMUTER LOTS TO CHOOSE FROM, QUICK ACCESS TO I95 & RT. 123, VRE, AIRPORT AND MILITARY BASES.
Courtesy: Nesbitt Realty, (703) 765-0300
View additional infoBeautiful 2 bedroom, 1 bath unit, with Updated kitchen, Spacious room sizes & extra storage unit included. Water & Gas included in rent. Tenant pays Electric. Stainless Steel Appliances, Fresh paint through out, Quartz Countertops and refinished hardwood floors. Easy access and conveniently located just steps to shopping, pool, tennis, GW bike trail, marina, library and public transportation. Minutes to Old Town & Huntington metro. Available immediately!
Courtesy: Samson Properties, (571) 407-7497
View additional infoALL utilities included in rent! Updated freshly painted 1 bedroom 1 bath spacious unit at sought-after River Towers. Enjoy the natural light through the SouthEast facing windows.Gorgeous floor. Renovated kitchen with SS appliances, upgraded cabinets w/ a pantry cabinet, dark granite counters with a large island. Spacious bedroom. Additional walk-in closet outside the bedroom. Upgraded bathroom has a walk-in shower and recently updated vanity with granite countertop. Perfect location. River Towers occupies 26 acres of green open space. A narrow canal flows around the property perimeter. Community amenities include a pool, fitness center, community room, tennis courts, basketball court, volleyball court, garden area, playground, and ample parking, picnic areas. a rooftop deck with an attached party room; canoe and kayak parking, bicycle parking rack, car washing area.. Laundry room on the first floor. On-site professional management, Commuter bus to METRO. Minutes to Belle View Shopping Center and dining, Old Town Alexandria, Pentagon City, and National Harbor. Quick access to Rte 1, I-495, S Kings Highway, and both Huntington and Eisenhower Metro Stations. Non smokers please. High credit score. And no pets. Sorry. SUBJECT TO PURCHASE ON OR BEFORE MAY 31.
Courtesy: Nesbitt Realty, (703) 765-0300
View additional infoPHOTOS COMING SOON!!!! Studio outside of Old Town, directly off George Washington Parkway and Interstate 395. Minutes from Huntington Metro, walking distance to Martha Washington Library, Mount Vernon Rec Center, and Belle View shopping center. All utilities included. Amenities include a basketball court, playground, pool, tennis court, exercise room, outdoor pool, garden plots, picnic/park, and party room
Courtesy: Samson Properties, (703) 378-8810
View additional infoWelcome to this impeccably maintained brick ranch-style home nestled in the esteemed Brookland Estates of Alexandria. Available for immediate occupancy, this residence boasts a recent renovation, including a sleek kitchen adorned with new cabinets, quartz countertops, and state-of-the-art appliances. All bathrooms were tastefully remodeled in 2023, ensuring modern functionality and style. The main level features four spacious bedrooms, complemented by inviting family and dining areas, each room with wood flooring. Downstairs, discover a versatile lower level offering a generous recreational space, den, and an additional bonus room ideal for office or storage. Lawn care service provided . Step outside to unwind on the rear patio or enjoy the serenity of the private fenced backyard, backing onto lush greenery for added privacy and relaxation. Parking is a breeze with a one-car garage and a driveway pad accommodating up to four vehicles. Pet-friendly accommodations are available on a case-by-case basis, with a pet deposit required, Small pet restriction along with credit and salary verification. Offering easy access to commuter routes, Metro stations, shopping destinations, and essential amenities, this home provides unparalleled convenience for military/government personnel and their families. Situated in close proximity to Ft. Belvoir, US Coast Guard, TSA, and the Pentagon.
Courtesy: Peabody Real Estate LLC
View additional infoMove into your new home in Parkside at Alexandra. This remodeled Single-family home has an open and bright floorplan, a large deck, and a spacious backyard. The kitchen features SS appliances and beautiful countertops with a 4 stool island. The open living room and dining provide a great space for conversations and entertainment. The 4 Generous-sized bedrooms and master bedroom walk-in closet are perfect for quiet time, home office, and sleep. The lower living areas have recessed lighting and a showcase fireplace. The laundry room has a large, high-efficiency washer/dryer and utility sink. Spend time inside or relaxing on the back deck and rear yard. During the application process, any additional fees and disclosures will be provided before application submission to help ensure transparency. Credit reporting is part of your lease and may increase your credit score up to 40 points over a 12-24 month period if rent is paid on time.
Courtesy: Compass, (703) 229-8935
View additional infoPrice just reduced and Property just refreshed ! Fresh paint throughout. Spacious home ideally located just a short walk away from sought after schools in Fairfax County, including Clermont Elementary and Mark Twain Middle School. Enjoy the convenience of living close to both schools and county parks. The prime location of this home offers easy access to the Beltway and Telegraph Rd, making commuting a breeze. The upper level features three generous-sized bedrooms, including a primary bedroom with an en suite bathroom. The open kitchen, updated in 2020, is perfect for family gatherings. Natural light floods every room. The dining room provides outdoor access to a lovely deck, perfect for enjoying the fresh air. The basement boasts a spacious recreation room, an additional bedroom with built-ins, and a full bathroom, offering versatility and ample space for various needs. Conveniently located just 2.5 miles to the Huntington Metro, less than 10 miles to Fort Belvoir and the Pentagon, and 15 miles to Andrews Air Force Base and Reagan National Airport, this home is perfect for those who need easy access to transportation hubs. Additionally, it's just 10 minutes to Old Town Alexandria and National Harbor. The upper level offers almost 1300 sq. ft. of living space, while the lower level provides more than 500 sq. ft. of additional space. Owner prefers a 2 year lease. June 1 lease start date (or sooner).
Courtesy: Long & Foster Real Estate, Inc.
View additional info***Basement Level Rental*** Upstairs and Downstairs units have their own separate entrances and parking space. Owner/Landlord lives upstairs
Courtesy: Taj Properties, (703) 870-5371
View additional infoNestled in the charming Lake Ridge neighborhood, 2015 Quiet Creek Court offers a delightful living experience in a sought-after Woodbridge community. This spacious townhouse, built in 1993, features three bedrooms and 2.5 bathrooms across 1,755 square feet. The location is ideally positioned near key amenities including the Tackett's Mill shopping center and commuter lot, providing easy access to public transportation and a variety of shopping and dining options. Additionally, the Potomac Mills Mall, one of the largest shopping centers in the region, is just a short drive away, offering a rich array of retail stores and entertainment venues. With its convenient location and comfortable living spaces, this property is perfect for those seeking a blend of suburban tranquility and urban accessibility.
Courtesy: Ankor Realty
View additional infoLimited service agreement. Do not call listing agent. Deal directly with decision maker landlord. 2 lvl unit. 3 bedrooms, 1.5 baths. Main lvl carpeted living room, dining room, spacious kitchen, half bath room. Top level has 3 carpeted bedrooms, and full bathroom in hallway. Washer, drier in house. Walk to bus stop. Available immediately. Show any time. PLEASE REMOVE YOUR SHOES OR WEAR BOOTIES. PLEASE do NOT open side entrances to house. Possession cleaning again after lease signed. Landlord prefers 18+ month lease. Usher your client from house showing to filling application and signing the lease to be the procuring cause. Thanks for showing !
Courtesy: Ankor Realty
View additional info2 lvl unit. Top level has master bedroom with attached bath, 2 more hardwood floor bedrooms and full bathroom in hallway. Main level has living room opens to fenced yard, spacious dining room, kitchen, half bathroom. HOA comes with trash removal, Pool, Playgrounds and Tennis. No Smoking. Available immediately. Washer, drier in house. Walk to bus stop.
Courtesy: Spring Hill Real Estate, LLC.
View additional infoGorgeous 2-Level Penthouse Condo Backing to Trees and Common Area-Located Seconds from Major Commuter Routes, Shopping, Restaurants and Endless Amenities-Freshly Painted Throughout with Updated Lighting Fixtures and Fans-Upgraded Kitchen with Main Level Hardwoods and Endless Natural Light-3 Full Baths and 2 Main Level Bedrooms-The Upper Level Features a Loft/Bedroom 3 and the 3rd Full Bath-Amazing Marble Surround Fireplace .
Courtesy: Real Property Management Pros, (703) 424-7767
View additional infoNestled on a serene cul-de-sac, this charming brick colonial home has been meticulously expanded and renovated to offer the ultimate in modern comfort and convenience. Boasting a two-stall garage and a thoughtfully designed addition on the main floor, this residence seamlessly blends traditional charm with contemporary luxury. Step inside to discover a chef's dream kitchen, complete with top-of-the-line appliances and ample space for culinary creations. The open floor plan provides a seamless flow for entertaining, whether you're hosting guests indoors or enjoying the fully enclosed yard. Downstairs, a spacious bedroom and custom-designed full bath await, along with a convenient laundry room and a cozy family rec room, featuring plush carpeting and gleaming hardwood floors throughout. Conveniently nestled within walking distance of prestigious Fairfax County schools, this home offers unparalleled access to quality education. Enjoy the added convenience of being near county parks, perfect for outdoor recreation and leisure. With its prime location, residents benefit from easy access to major thoroughfares such as the Beltway and Telegraph Rd, ensuring effortless commuting to neighboring areas. Experience the perfect blend of convenience and community in this highly desirable location! With its idyllic location and impeccable design, this home offers the perfect blend of elegance and functionality for modern living!
Courtesy: RE/MAX Allegiance
View additional info****** IMPORTANT! - PLEASE READ THE FOLLOWING BEFORE CONTACTING LISTING AGENT: #1) Minimum annual income is $100,000. #2) No housing vouchers accepted. #3) Minimum Lease 12-Months/Maximum 24. (If good tenant, possibly longer to renew). #4) Pets case-by-case. #5) Absolutely NO smokers. FOR SUBMITTING AN APPLICATION: Click the "RentSpree Online Application" link. Each individual adult applicant (including both spouses) must complete and submit a separate/individual "RentSpree" Online Application. ***** WELCOME HOME TO 5902 MOUNT EAGLE DRIVE, UNIT #1402 at Montebello, -- the area's premier award-winning luxury condominium! ***** 14th FLOOR 180-DEGREE PANORAMIC VIEWS, -- INCLUDING YEAR-ROUND VIEWS OF THE POTOMAC! ***** Just steps to Montebello's New Community Center! ***** â¢1-BEDROOM/1-FULL BATH MONTEBELLO HOME: One of the most desired and sought-after floor plans noted for its generous room sizes and large walk-in closets. MOVE-IN-READY w/numerous upgrades and improvements. Including beautifully renovated kitchen and bath, upgraded flooring and crown molding, custom plantation shutters, freshly painted and more! â¢ENTRY FOYER: Bright and spacious w/large walk-in coat and storage closet, -- PLUS, second walk-in closet. â¢SUN/FLORIDA ROOM: This additional living space opens directly from living room. Features French doors entry, ceramic-tiled floors and ceiling fan/light. Overlooks Montebello's woodlands and nature/walking trails w/PRIME SOUTHERN EXPOSURE and YEAR-ROUND VIEWS OF THE POTOMAC. Ideal for pets and plants. â¢LIVING ROOM AND DINING ROOM: The living room offers plenty of wall space for optimal placement of sofa and entertainment center. Formal dining room easily accommodates table/seating for six to eight, plus buffet and china cabinet. â¢KITCHEN: Beautifully renovated. Features upgraded granite countertops accented by classic subway tiled backsplash, deep/wide undermounted stainless-steel sink, upgraded appliances and lighting. Very practical/functional layout w/plenty of workspace. â¢PRIMARY/MBR: Spacious primary/MBR w/room for king-size bed, furniture, and sitting area. Features large/deep walk-in closet, plus linen closet. FULL BATH: Beautifully renovated w/ceramic tiled floors, walk-in shower w/floor-to-ceiling tiled walls and upgraded plumbing fixtures. â¢LAUNDRY: Washer/dryer in unit. Plus, the building offers extra-large commercial washer/dryer for over-sized items. â¢HVAC AND UTILITIES: Brand-new upgraded Carrier HVAC system in 2019, w/semi-annual inspection included. Hot and cold water included in rent. Electricity billed separate w/DominionEnergy.com, and Verizon FIOS and Cox Cable both available for internet, TV, and landline telephone. ⢠PARKING: Always plenty of parking, usually within 50 to 200 feet of the building, -- PLUS, electric vehicle (EV) charging stations! â¢EXTRA-STORAGE: Building 5902, Level B2, Room 7. â¢METRO: Free shuttle included, or just a 5-minute walk to Metro! â¢ABOUT MONTEBELLO: The area's premier award-winning luxury condominium! A multi-generational community of about 2300 residents within the larger Alexandria-Washington metropolitan area. For this diverse community, Montebello offers numerous amenities, activities, and clubs for many varied interests. Montebello is an exceptional value. A gated community of 35 wooded acres. Amenities include FREE SHUTTLE OR 5-MINUTE WALK TO METRO, including shuttle to major area shopping centers, EV charging stations, indoor/year-round salt-water swimming pool, outdoor swimming pool, fitness center, tennis courts, pickleball, basketball, walking/nature trails, picnic/grilling areas, playground, bowling alley, game room, on-site restaurant/cafe bar, convenience store with drycleaning service, hair salon, and more! Beautiful grounds and common areas, pet-friendly with dog park, on-site management, 24-hour gate and grounds patrol, on-site engineering, housekeeping, and maintenance. ***** NEW MONTEBELLO COMMUNITY CENTER NOW OPEN! ***** How may I help you?Get property information, schedule a showing or find an agent |
|||||||||||||||||||||||||||||||||||||||||||||||||||||||||||||||||
Copyright © Metropolitan Regional Information Systems, Inc.





