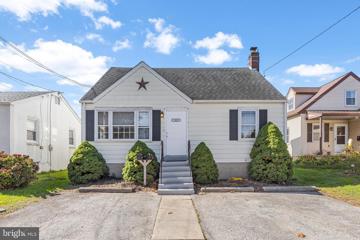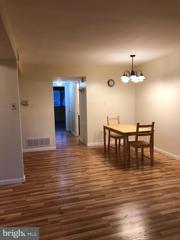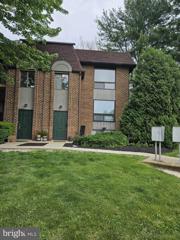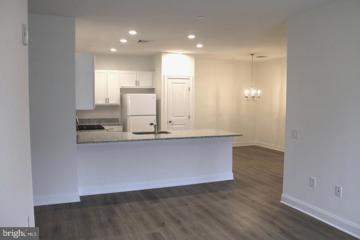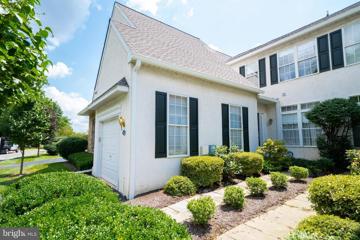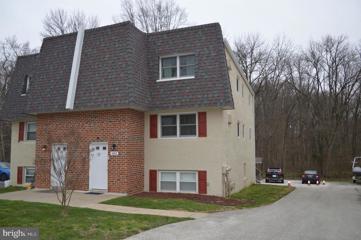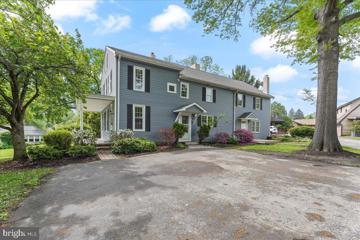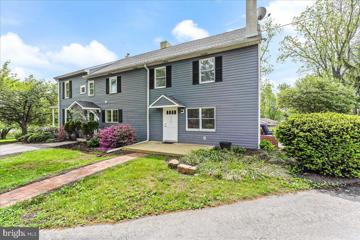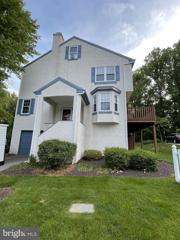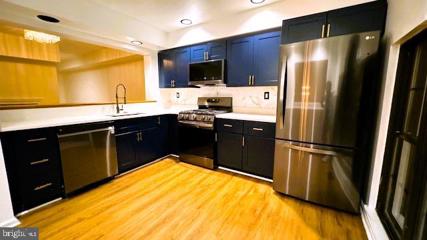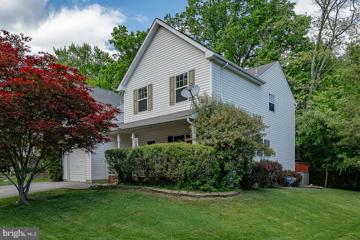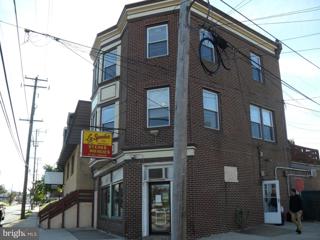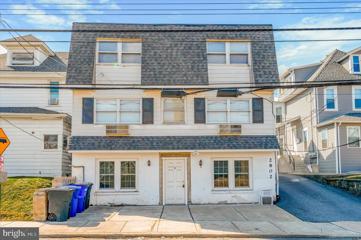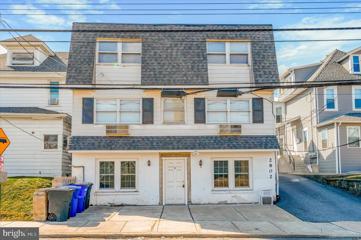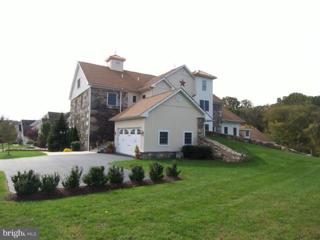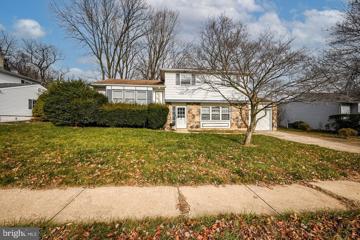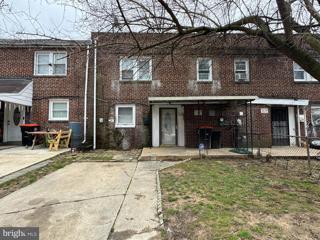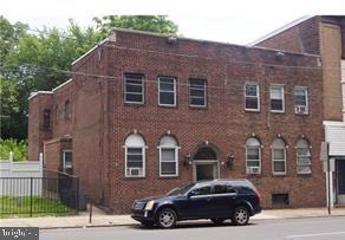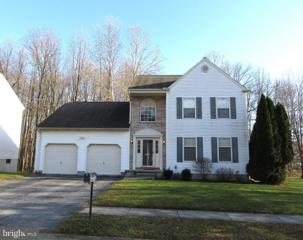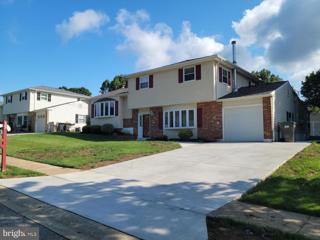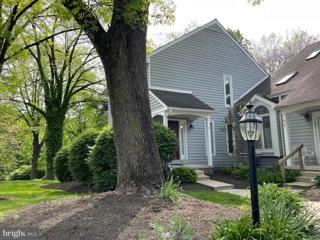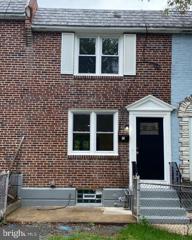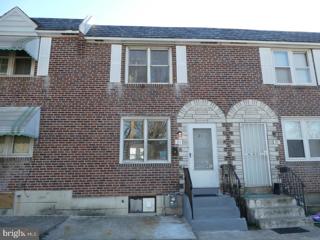 |  |
|
Wawa PA Real Estate & Homes for RentWe were unable to find listings in Wawa, PA
Showing Homes Nearby Wawa, PA
Courtesy: CG Realty, LLC, (610) 566-5182
View additional infoBeautiful 1st floor apartment with two beds, one bath. Recently updated appliances and finishes. Onsite laundry, additional basement storage, and shared yard. Close to downtown Media/highways/public transportation.
Courtesy: Liberty Real Estate, (215) 625-4725
View additional infoSpacious second floor Condo with 2 bedrooms, 1 full bathroom in quiet and beautiful Danbury Village; large living room, dining area w/balcony, central air, laminated floor, large storage closets, large basement with laundry and plenty of storage area. No dogs allowed by Condo Associations. Reserved 1 car parking space with plenty of visitor parking. Great community in Wallingford-Swarthmore school district; carefree lifestyle with lawn care, snow, trash/recycle removal and cold water all included; walking distance to Condo association pool (free access in the summer subject to Condo restrictions); Close to major roads and public transportation (just minutes from I-476, I-95, Septa train stations); Convenient access to dining, theaters, public libraries, Media downtown, shopping centers, malls, etc. Convenient to both Philadelphia & Wilmington.
Courtesy: Delchester Realty Corp, (610) 485-2900
View additional infoWelcome to 854B Putnam Boulevard... This spacious end unit second floor two-bedroom, one bathroom condominium is waiting for you. An updated kitchen which leads to the living room. From the living room to a patio door goes out to the enjoyable balcony. Ample closet space and a nice sized basement storage area with a washer and dryer. The unit also comes with a reserved parking space. Go enjoy the Association pool and pool area close to the unit.
Courtesy: Keller Williams Real Estate - Media, (610) 565-1995
View additional infoWelcome to The Residences at Brookhaven Glen, Delaware County, new construction at its finest! Unit 612 is a first-floor unit with tasteful finishes throughout. Beautiful 9 foot dramatic ceilings make this floor plan seem even more spacious! Kitchen is white and includes a stainless refrigerator, dishwasher, microwave and stove as well as a nice size pantry. The living area is beautiful and has sliders to a lovely patio. Off of the dining area is also a den or 3rd bedroom (and does include a door). The large master bedroom also has a great sized walk-in closet & a full bathroom with dual white vanity, double sinks, upgraded, ceramic tile shower & even a linen closet. Generous sized second bedroom has a double closet. Full hall bath also has a white vanity with granite countertop. A full-size washer and dryer are also included in the condo. On-site amenities include a private dog park (to be ready soon), gorgeous courtyard with lovely landscaping includes water fountain and gazebo (with rocking chairs for your relaxation) and 2 pergolas with natural gas grills for your grilling pleasure. All buildings completely ADA accessible. Conveniently located just minutes from I-95, Route 1, the Blue Route, Media Boro, the airport and lots of shopping and restaurants! *Community currently under the 80/20 rule, so these homes are also available to residents over the age of 18.
Courtesy: Sureway Realty, (856) 552-0505
View additional infoAmazing opportunity to rent in the desirable Wallingford/Swarthmore school district! This recently upgraded 3bd/1bth home features luxury vinyl plank flooring and fresh paint throughout. The bright and sunny first floor leads to a large patio and yard that's perfect for entertaining! On the second floor you will find 3 bedrooms and the full bathroom. There are hall closets on the first and second floor for added storage space. Pets are allowable with a $50/m pet fee (no exotic animals). Tenant is responsible for all utilities and must obtain rental insurance. Schedule your tour today, as this wonderful home won't last long!
Courtesy: William Wood Company, (610) 692-3966
View additional infoPREMIUM LOCATION FEATURES Spectacular 3 bedroom, 2 bath, 1 powder room, finished lower level, fully furnished townhouse in scenic setting includes everything from soup to nuts. . Come to Willistown-THE NEW DESTINATION!!!
Courtesy: Long & Foster Real Estate, Inc., (610) 892-8300
View additional infoA nice clean, well maintained rental unit located on a cul de sac street with a secure locked front entry door. The 2nd floor, unit B is available to rent. Open House, Tuesday, April 30th from 5 to 6:30 pm. The owner lives in the 1st floor unit and keeps the building and rental unit clean and maintained. Walk up the stairs to reach unit B. There is an entrance foyer with a coat closet, living room/dining room combo with a wall a/c unit that cools the open floor plan. The clean kitchen offers an electric range, dishwasher, garbage disposal and refrigerator. The full bath is very nice and has been updated. Linen closet across from the bathroom. The main bedroom has 2 closets and a wall a/c unit, the 2nd bedroom has 1 closet. The windows are oversized and have all been replaced in 2018 with quality Anderson windows. Tenant has use of a private storage unit and private full-size washer and dryer in basement. Tenant has use of the rear yard with views of a wooded setting and creek. If you are looking for a clean well maintain rental, this is it! There is off street parking lot to the left of the building for parking. Close drive to a commuter train to Center City Phila. Brookhaven has several shopping centers and eateries. Convenient to Widener U, CCMC hospital, Center City Philadelphia, I-95. Tenant to pay 1st month rent, last month rent & security deposit. NO Pets, NO Smoking in property.
Courtesy: CG Realty, LLC, (610) 566-5182
View additional infoSpacious four bedroom 1.5 bath twin, located off a private lane in Wallingford-Swarthmore School District. Convenient to everything! Front deck; brick side patio. Central Air; Woodstove in dining area; Eat in Kitchen with DW & Frig; four Bedrooms; Laundry Center; Ample closet space, attic and basement storage. Fresh Paint; New Carpet; updated Bathroom and Kitchen. Schedule your tour today
Courtesy: CG Realty, LLC, (610) 566-5182
View additional infoSpacious three bedroom 1.5 bath twin, located off a private lane in Wallingford-Swarthmore School District. Convenient to everything! Front porch ; side patio. Central Air; Woodstove in dining area; Eat in Kitchen with DW & Frig; Laundry Center; Three Bedrooms; Ample closet space with basement storage. Fresh Paint; New Carpet; Updated Bathroom and Kitchen. Schedule your tour today!
Courtesy: RE/MAX Town & Country, (610) 675-7100
View additional infowelcome to this move in ready, end unit 3BR, 2.5 Bath townhome with garage in Willistown Woods. Located in one of the most private areas of the community, you will enjoy the peace and serenity! Make your way into the home through the foyer with hardwood floors and half bath. Walk up a few steps and into the large living room with fireplace and new hardwood floors. The remodeled eat in kitchen has everything you need with granite counter tops, over-sized cabinets, stainless steel appliances and new hardwood floors. Access the deck off the kitchen through the slider and grill your favorite dinner! Move up to the second floor where you will find the Primary bedroom with private access to the full bath. There is another large bedroom with two large closets and en-suite bathroom. The hallway has a large closet and access to the bathroom. Walk up one more level and find another spacious bedroom with plenty of natural light through the skylights. Even more space greets you in the walk out finished basement with plenty of room for whatever needs you have. There is a private driveway which leads to the garage, Great neighborhood & open space!
Courtesy: Keller Williams Main Line, (610) 520-0100
View additional infoCompletely renovated townhouse available for lease in the sought after Willistown Woods Community in Great Valley School District. This 3 bedroom 2.5 bath features new eat-in kitchen with quartz countertops, new trendy navy blue cabinetry with gold accent, brand new high-end stainless steel appliances, new backsplash, living room and dining room area offers hardwood floors, sliders to the backyard and are connected by a double sided fireplace. The 2nd Floor boasts 2 good size bedrooms, each with attached and completely renovated bathrooms, ample closet storage, brand new carpets and laundry room in unit. The 3rd bedroom is located on the 3rd floor and can also be used as home office or a play room. Finished basement offers additional living space with hardwood floors and built -in bar which can be used as a family room and is conveniently attached to the garage. Easy access to Rt 3, Rt 202, Rt 252, Downtown West Chester, King of Prussia and Newtown Square. Minutes from SAP America Headquarters, fine dining, shopping and West Chester Hospital. Pets will be considered based on case by case review.
Courtesy: KW Main Line - Narberth, 6106683400
View additional infoWelcome to 2 Cannon Court, a beautiful Single Family Home tucked away in the highly desirable Yorktown community of Upper Chichester! Some of the many features that are included in this wonderful rental home are a covered front porch, gleaming hardwood floors throughout the first floor, with wall to wall carpeting on the second, a large eat in kitchen with stainless steel appliances, a built in dishwasher, gas stove top and plenty of cabinets. The kitchen opens up to a large family room with vaulted ceilings, ceiling fan, large windows and sliding glass doors to the private rear deck perfect for entertaining and relaxing. There is a formal dining room and living room with half bath. The second floor features 3 large bedrooms and 2 baths, including a Primary Bedroom Suite with walk in closet, Jacuzzi style tub and stall shower. The home has Central Air and gas, hot air heat with a full basement for plenty of storage. Parking includes a private driveway for multiple cars and a one car attached garage with inside access to home. Full size washer and Dryer are included. Common area maintenance is included in rent as well. The location can't be beat as the home is about a mile from the state of Delaware and close to all major highways, shops, restaurants, the Philadelphia Airport and outdoor activities like parks and walking trails.
Courtesy: Hanco Real Estate LLC, (610) 687-2313
View additional info2 bedroom 1 bath Apartment on the 3rd floor of a free standing building in Brookhaven. Updated in 2017 with new floors, new paintings, new electric baseboards and many more. Freshly repainted recently. Parking on a parking lot. Tenant is responsible for electric, internet and snow removal. Landlord pays for water and hot water. No pets. No smoking. Minimum 12 Months Lease. One month Security, First and Last Month rents to move in. Application fee: $50 per applicant. Application fee can be waived if applicant provides own credit report.
Courtesy: RE/MAX Direct, (610) 430-8100
View additional infoFreshly remodeled very spacious 1+bedroom (with a den), 1 bathroom apartment available for rent in Parkside Borough. Unit was just recently updated with new paint, all new vinyl plank flooring, brand new kitchen, and brand new tiled bathroom. Unit also has a den that could be utilized as office/second bedroom. You will not find a nicer apartment. Other unit features include off street parking (1 spot, very large bedrooms, and private entrance.
Courtesy: RE/MAX Direct, (610) 430-8100
View additional info
Courtesy: Keller Williams Main Line, 6105200100
View additional infoWelcome to this spacious home nestled on a 2-acre lot in the desirable Glen Mills area, within the award-winning Unionville-Chaddsford school district! This home boasts four large bedrooms, two full bathrooms, one half bathroom, and an Amish-built deck that overlooks the backyard and can be accessed from the dining room via French doors. Additional features include a two-car garage, a finished walk-out basement, and generator power for nearly the entire house. There's an outdoor shed for extra storage, a large open field perfect for soccer games, and a basketball hoop on the property. Gardening enthusiasts will delight in the professional greenhouse and fenced vegetable garden, complete with bulbs that bloom throughout the spring and summer months. Enjoy the convenience of living in a neighborhood with easy access to grocery stores and shopping centers, including Whole Foods, Giant, and Wegmans. The Children's Hospital of Philadelphia (CHOP) is conveniently located nearby, along with other major hospitals such as Lankenau, Jefferson, Penn, Drexel, and Christiana Care, all within a 20 to 40-minute drive. With its proximity to NYC, Washington D.C., and Philadelphia airports, this home offers both convenience and tranquility in a prime location. Dont miss out and schedule your showing today!
Courtesy: Tesla Realty Group, LLC, (844) 837-5274
View additional infoImpressive executive rental inclusive of all appliances and window coverings. Unique Barn Conversion from an historic 230 year-old Pennsylvania stone bank-barn. Listed as a class 2 historic structure (The Thomas Hill Brinton Barn) this is a one-of-a kind custom-built semi-detached carriage home next to dedicated open space. Essentially new construction in 2008 but loaded with history as this design incorporates the stone wall remains of a 1804 Quaker-Built Barn with the earthen ramp and stone walls fully restored . You can feel the history. Close to nearby historic sites including the Brandywine Battlefield where the 9/11/1777 Revolutionary War Battle was fought. This home is remarkable for the large cornerstones & the even larger impression that this home leaves on those that see it. Extraordinary large scale w/10 foot ceilings, 30" thick stone walls, oversized custom woodwork, window seats, lighted cupola, weathervane, Andersen wood windows, 2-zone high-efficiency HVAC, sumptuous Primary Retreat. But wait, there is a Secondary Retreat as well that is set apart on a separate level and features a jumbo bedroom and bath. The 1st flr has a front porch into a large light-filled Foyer, a separate Office, Living Room, Dining Room, Family Room and Kitchen w/ breakfast area. This floor is all oak hardwood flooring with a cherry stain. Granite tops in the rich cherry kitchen. Second floor has three bedrooms, two bath and a laundry room. The Lower Level is fully finished and brings the living area up to 4,900 sq ft. and includes a full bath plus a Kitchenette and it also has an area that could be utilized as a 5th bedroom. Despite all of the space, the home is still a good fit for just a couple because the square footage is spread out over 4 levels; not a huge warehouse home and definitely not a cookie cutter house! The two-car garage has an extra-wide and extra-tall door with opener and an inside entrance to the Foyer. Ceiling fans and plenty of storage spaces closets throughout. All exterior maintenance and lawn care included-even seasonal flowers! Listed as a detached home for search purposes but it is semi-detached and owner lives next door; one barn-two houses. Pictures are from prior listing. Expected occupancy date for new tenant to be after 5/22/2024. Undergoing a light remodel, fresh paint and squeaky cleaning for new tenant. Owner prefers a 2 year or longer lease and will provide a lease discount for long leases and an option to purchase with a rent rebate if tenant exercises option to purchase. Cherry Creek is a Conservation Community built on 220 acres with over 100 acres remaining as HOA open space. Includes approx 4 miles of HOA maintained off-road walking trails and approx. 3.5 miles of public sidewalks. This home was built in 2008 in the stone wall remains of the 1804 stone bank barn that was part of the prior farm on this property which was from a William Penn Land Grant to William Brinton in 1684 and abuts abundant open space.
Courtesy: RE/MAX Associates-Wilmington, (302) 477-3900
View additional infoUpdated rental property in the sought after North Wilmington Brandywine Hundred area. Close to shopping, dining and major highways
Courtesy: Core Property Management Realty, (610) 496-4050
View additional infoWelcome to a charming 3-bedroom, 1-bathroom townhouse nestled in the heart of Chester, PA. This delightfully spacious home offers plenty of natural lighting, courtesy of the large windows that also treat you to a pleasant view. Adding to its appeal is an open layout that provides ample room for you to create your unique haven. Key Property Features: This townhouse is just minutes away from important facilities. A mere 4 to 9-minute drive right from the doorstep puts you in the vicinity of the Chester Community Charter School (both East and West campus). Top-notch medical facilities like vybe urgent care are also within easy reach as it's only a 12-minute drive away. Utilities and Amenities: Moving in with a pet? No problem, this townhome embraces pet-owners. With a dedicated parking spot, you can take the burden of street parking off your plate. Although utilities such as gas, water, heat, electricity, cable, and internet are not inclusive in the rent, you'll be glad to know that trash services are covered. Finally, adding the finishing touches to this home are the contemporary lighting fixtures and the tile and LVP flooring throughout, giving an elegant and timeless charm. Come, experience what comfortable living in Chester, PA looks like, because this home might just be the dream space you have been searching for. Call us today for a private viewing.
Courtesy: Homestarr Realty, 2153555565
View additional info2 bedroom and 1 bath Apartment. It is unit 2D, On the 2nd floor of the building. Apartment has H/W floors throughout. Stainless steel appliances. Dishwasher, stove, range hood and fridge. Bathroom has ceramic tile and shower over tub. There is a 3rd bedroom that is used for the living room area and an eat in kitchen area. Convenient location, mins from 195 and Blue rt. Property is freshly painted with granite counter tops and new cabinets. colonial doors throughout. Tenant pay Electric and a 80 flat fee for water. Property does not have gas. SECTION 8 TENANTS ARE WELCOMED TO APPLY.
Courtesy: RE/MAX Edge, (302) 442-4200
View additional info4BR/3.5BA colonial in popular Ballymeade. 2-car garage & 2-story foyer. Updated Kitchen with granite countertops, center island, stainless appliances (5 burner gas range), hood vent, and XL pantry. Adjoining Breakfast Area with slider to backyard deck (16x12). Open design with view of the Family Room with vaulted ceiling and gas fireplace. A French Door leads to the Dining Room which is open to the Living Room. Both LR & DR have the original oak flooring. Upstairs you will find the Primary Bedroom with cathedral ceiling and private Bath. The other 3 bedrooms share a Hall Bath with Bedroom #4 having direct (semi-private) access to it. The finished Lower Level has two large open areas (Den & Game), an Office with secondary egress, and a Full Bath (updated). There is also an unfinished storage area. Easy commuting to destinations north and south. Immediate occupancy possible. NO PETS - FIRM. The application process includes credit, income/asset, background, and reference checks. For more information on the rental application requirements and to set up a showing contact Mark via TEXT or EMAIL - no phone calls please.
Courtesy: Patterson-Schwartz-Hockessin, (302) 239-3000
View additional infoIf you are currently working with an agent, please contact them to schedule a tour. If you do not have an agent, we can connect you with one who can assist you. Available for immediate occupancy and available for 12 month lease. Welcome to 35 Ramblewood Dr. in the desirable community of Dartmouth Woods. This home is offered furnished. Enter into the large foyer that is open to the main level family room. This level also features a convenient updated powder room. The second level features a large dining room and eat-in-kitchen. Family room and dining room feature bow windows which provide ample light. Up one more level you will find 3 large bedrooms and a full hall bath. All bedrooms feature ceiling fans and ample closet space. The upstairs hall features 2 linen closets. The expanded driveway provides ample parking for multiple cars. The large rear yard is perfect for relaxing (yard care is included) and features a patio. The laundry is in the basement (washer and dryer included) and has exterior access to rear yard. Special Clauses: 1)No smoking permitted 2)Renters insurance required 3)Pets permitted with owner approval and pet deposit. No cats. 4)Tenant pays all utilities including water, sewer, trash, gas and electric. 5)Internet and Lawn care included. Tenant is responsible for snow removal. 6)Property currently wired for security system, monitoring available at tenant expense 7)No alterations to home or grounds without written permission from Landlord 8)Use of area rugs or floor protectors required under all furniture resting on hardwood flooring 9)Tenant responsible for replacement of any batteries, bulbs or filters in the property during tenancy 10)Tenant must run dehumidifier May through September 11)The fireplace in the kitchen and the wood stove in the family room are non-functional and not for tenant use. 12)Tenant required to change HVAC filters at least quarterly or as recommended by manufacturer 13)Garbage disposals will be repaired at ownerâs discretion 14)Clogged drains resulting from tenantsâ actions will be repaired at the tenants expense 15)Property has a public sewer. Tenant is prohibited from flushing cat litter, cleaning products, feminine hygiene products, diapers, cleaning wipes, tissue papers, paper towels, and other foreign objects down the toilet 16)Tenant does not have access to attached garage or shed 17)Tenant does not have access to auxiliary dwelling unit at rear of home. In the event that owner occupies the unit, they will reimburse tenant for increase in utility usage 18)Furnishings addendum is part of the lease
Courtesy: Compass RE, (610) 822-3356
View additional infoWelcome to your low-maintenance oasis rental in Wallingford! This pristine 3-bed, 3-bath gem offers 1920 square feet of comfort. Enjoy a beautiful kitchen with a peninsula, stainless steel appliances, a laundry area, plenty of closet space, all in a park-like setting, yet close to major transportation routes. With a detached garage, an open-concept kitchen, dining, and living area, a large deck overlooking the gorgeous grounds, a large finished basement, and a detached garage. Freshly painted and in the Wallingford Swarthmore School District, this home is ready for you!
Courtesy: Penn Liberty Real Estate, (215) 922-7900
View additional infoGreat opportunity to rent this nice 3 bedrooms/1.5 bath townhouse in Chester, PA. close to Widener University, Crozer Hospital, PPL Stadium, Philadelphia and Delaware. Walk right into a generous sized living room with new flooring. There is brand new flooring on the steps and upstairs. This home has all new windows, kitchen, bathrooms, heater and so forth. Move-in ready. Proof of income, no evictions.
Courtesy: Archer Whitaker Realty, (610) 237-7180
View additional infoThis lovely home has been completely rehabbed. It features stainless appliances and shaker style cabinets in the kitchen. Beautifully done laminate flooring throughout. Washer and Dryer in basement for your convenience. Attached garage with off street parking. Security system is available for an extra monthly fee. This home is conveniently located close to transportation, Widener University, Crozier Hospital, I-95, Harrah's Casino, and Philadelphia Airport. How may I help you?Get property information, schedule a showing or find an agent |
|||||||||||||||||||||||||||||||||||||||||||||||||||||||||||||||||
Copyright © Metropolitan Regional Information Systems, Inc.


