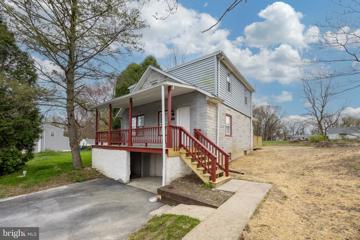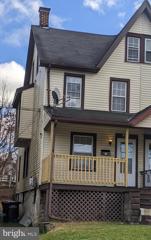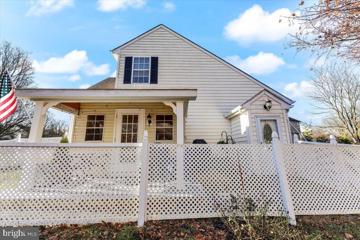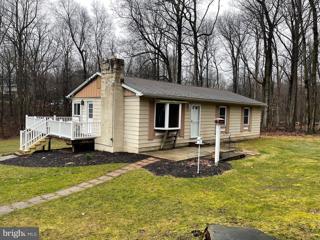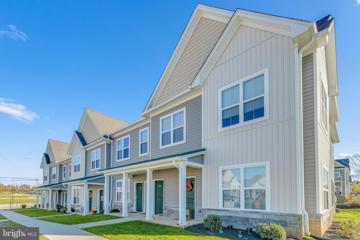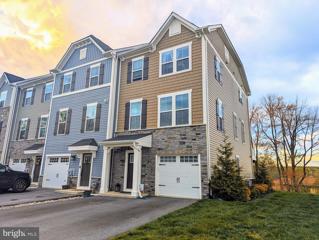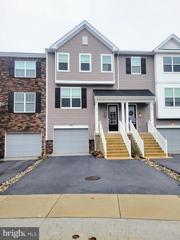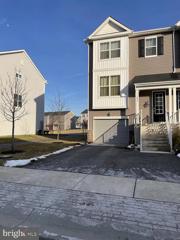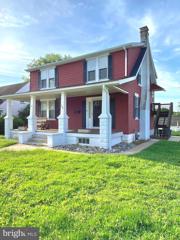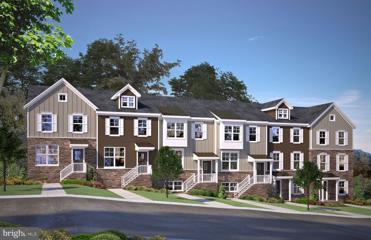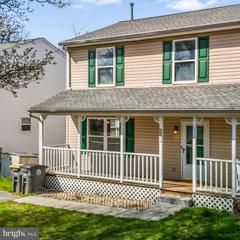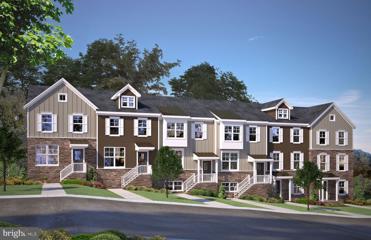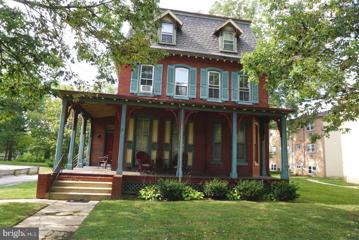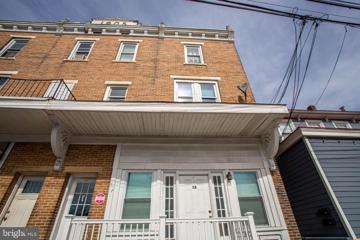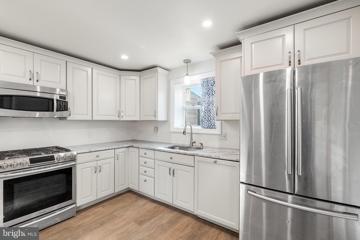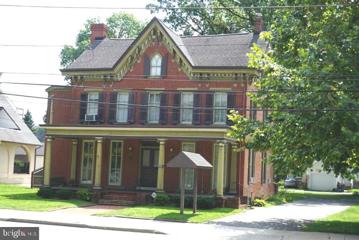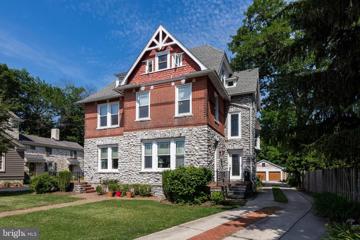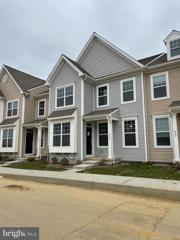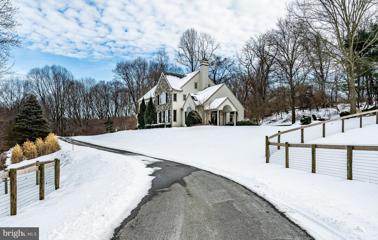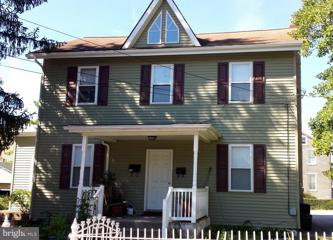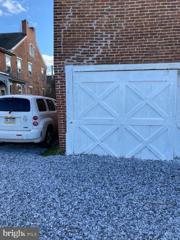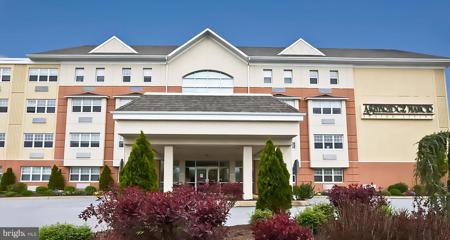 |  |
|
Wagontown PA Real Estate & Homes for Rent
Wagontown real estate listings include condos, townhomes, and single family homes for sale.
Commercial properties are also available.
If you like to see a property, contact Wagontown real estate agent to arrange a tour
today! We were unable to find listings in Wagontown, PA
Showing Homes Nearby Wagontown, PA
Courtesy: RE/MAX Town & Country, (610) 675-7100
View additional infoSpacious single family home that was just renovated and is ready for new tenants! This three bedroom/ two bathroom home offers space, a great layout for family gatherings and that additional finished living space in the basement! The home is located on a flat private lot - just perfect for entertaining! The entire house was just painted, new flooring throughout, kitchen/bathroom updates, and much more! Tenant is responsible for electric, heating (oil), cable, lawn care and snow removal. Landlord handles the trash and septic fee's. No need to worry about a water bill - this property has on site well. Schedule a showing today!
Courtesy: Keller Williams Real Estate-Blue Bell, (215) 646-2900
View additional infoSpacious 3 story, 3 bedroom, 2.5 bath townhouse in the Round Hill community with a front entry one car garage. With finished first floor it has 1,628 sq. ft living space. Enter through the foyer where you will find two coat closets and an inside door to the garage. The first floor also features an office or entertainment space. The main floor area has an open floor plan, an eat in kitchen with an island, plenty of cabinets, pantry, dining room and family room. The third floor features a large master bedroom with a ceiling fan, large walk-in closet and the master bathroom, complete with double vanity sinks, a soaking tub and a shower stall. Two additional bedrooms and a hallway bathroom finish off the third floor. Tenant pays electricity, gas, water, sewer & trash removal. Owner pays association fees, includes lawn maintenance. No pets, no smoking. minimum 1 year lease. Available immediately.
Courtesy: Hostetter Realty, (717) 768-7717
View additional info4 bedroom, 1 bath 2 story semi-detached home located in the Coatesville school district. Features living room, dining room & kitchen on first floor. Attic storage or possible 4th bedroom. Laundry hook up in basement. Front and back porch. Utilities/Services Included: Trash removal Appliances Included: electric oven/range Heating/Cooling: Oil forced air heat, electric hot water No cats. Dogs on case by case basis. Non-refundable pet fee of $500 plus $35.00 per month. For more information, application requirements and our current list of available rentals - check our website.
Courtesy: RE/MAX Action Associates, (610) 363-2001
View additional infoThis stunning apartment is on the lower leverl of the home in a lovely community in West Brandywine Township. This awesome unit comes fully furnished and incudes all utilities. This 850 square-foot apartment has it's own private entrance, it's own little shed with a little covered porch and outdoor seating, a grill and even a fenced in little yard. Full-size washer and dryer in the unit and hard wood flooring throughout. A galley kitchen with granite countertops, stainless appliances, tile backsplash and gas cooking. Plenty of natural light here too. This 1 bedroom provides everything you need. with elegant finishes that make you feel at home. It's one of a kind, you don't want to miss this one.
Courtesy: Realty Professional Group LLC, (717) 786-5014
View additional infoFor rent is a 3 bedroom, 2 full bath ranch home in Honey Brook. Home sits on a wooded lot. Home comes with a shed for storage and a partially finished basement with a full bathroom. Home is forced hot air heat and mini split for A/C. Tenants mow and maintain yard and snow removal. No Smoking, would allow a small dog for $50 per month. All adults must have a credit score of 625 or higher to qualify. There is as $40 non refundable application fee per adult and a $50 administration fee if your application is selected and you move forward with the lease.
Courtesy: DoorLife, LLC, (484) 502-1440
View additional infoWalk directly into this 1,258 square-foot apartment through your front door, no stairs, no shared space. This end unit has windows galore adding tons of natural light to your living spaces. The Master Bedroom has a private bath with a shower, the second bathroom can be used for guests, additional family, or children while you have your own private space. Tasteful and durable vinyl plank flooring throughout the residence. Two large bedrooms and a full-size washer and dryer are provided. A huge open kitchen and living area with an island for entertaining, granite countertops, stainless appliances, and designer light fixtures make this space feel grand. Step out from the master bedroom onto a private patio to enjoy the scenic country setting. This 2 bedroom has everything you need, with elegant finishes that make you feel at home. For GPS Directions use: 1 Wildflower Ln, Parkesburg, PA 19365 Open House: Monday, 5/13 6:00-7:00PM
Courtesy: EXP Realty, LLC, (888) 397-7352
View additional infoWelcome to your new home in Downingtown, Pennsylvania! This 3-year-old corner townhouse offers plenty of sunlight and space. Upstairs, you'll find 3 bedrooms and 2 bathrooms, Side by side laundry are located in the hall of this floor. The main floor features an open kitchen, dining, and living area, along with a deck. Downstairs, the fully finished basement includes a full bathroom and extra storageâgreat for a playroom or guest suite. With a one-car garage and powder room, this home has everything you need. Plus, it's tucked away at the bottom of the square for peace and quiet. Enjoy modern comforts like luxury vinyl flooring, granite countertops, and stainless steel appliances, as well as a high-efficiency water heater and Nest thermostats. Award winning Downingtown Schools. STEM Academy- Easy drive to all major roads, Shopping nearby. Don't miss outâ and make this cozy townhouse your new home! Available starting July 15th.
Courtesy: Homestarr Realty, (215) 355-5565
View additional infoLIKE BRAND NEW, 3 BR 2.5 BA FULLY UPGRADED Luxurious Townhome at the Townes at Shannon Hill. Highly Acclaimed Downingtown schools with STEM Schools! As you enter through the front door, you will be greeted with 15ft ceilings and a long foyer. Engineered plank flooring throughout first two levels. Finished Basement can be used as Rec Room/Home Office/Gym/Play Area. Take the stairs up where you enter the Kitchen and Great room with 9ft ceilings! Stainless Steel Appliances and a large island for special gatherings. Elegant granite countertops, a bar top and extended island offset the upgraded Gray colored cabinets along with a subway tile backsplash! Breakfast area leads to the deck for great evening relaxation. As you walk up to your third level, the spacious master bedroom with tray ceiling and LED lights! The master bathroom includes ceramic floor tile and a double vanity! Two more nice sized bedrooms and an upgraded hall bath with more ceramic tile! Convenient Laundry on this level as well. HOA maintains common area lawn and snow! Close to Business Rt 30 with easy access to Rt 100, Exton, Malvern, West Chester, King of Prussia and Delaware. Thorndale Septa Train Station and conveniently located to local shops and grocery stores! Please note these pics are before current tenant moved in
Courtesy: Tesla Realty Group, LLC, (844) 837-5274
View additional infoBeautiful two-year-old, End Unit townhouse in the desirable in TOWNES AT SHANNON HILL community. This home is filled with light and has lots of upgrades and improvements, hardwood floors, window blinds, ceiling fans, 42" gourmet kitchen cabinets, soft close cabinets and much more. Enter through the main door in a two-story engineered hardwood foyer with coat closet and a powder room. As you head upstairs to main level you are welcomed with upgraded engineered hardwood floor and 9ft ceiling open concept expansive family room, dining room and kitchen. The End Unit offers side windows with plenty of sunlight on the main floor. Kitchen offers breakfast area leading to the beautiful deck. Upper floor has all bedrooms and laundry is conveniently located on this floor. Primary bedroom offers tray ceiling with recessed lights and a walk-in closet. Primary bath is well equipped with double sinks and a seat-in shower. On the lower level behind the large one car garage is the great room with engineered hardwood flooring for recreation offering walk out to the back yard. Near to shopping center, corporate offices and close to Rt 30 and Rt 322. conveniently situated between Downingtown and West Chester, Minutes away from Thorndale/Paoli Train station with direct trains Philadelphia downtown and Downingtown school district is a great plus.
Courtesy: Long & Foster Real Estate, Inc., (610) 696-1100
View additional infoRefreshed and ready for a new tenant! Charming 2ND FLOOR unit in the Parkesburg Borough - a nice, walkable town with lots to do. New flooring throughout. Eat-in kitchen is pretty spacious with new refrigerator, and has plenty of cabinets(including a pantry). New countertop. Living room right off of the kitchen. Roomy bathroom with tub/shower combo, and new vinyl flooring. The hallway has a huge walk-in closet for extra storage space. Two large bedrooms with new carpet. Laundry hookup is available in the basement (dryer already included). Basement is shared with the 1st floor, but the laundry hookups are completely separate. Tenant only needs to pay electric and trash. Tenant will need to provide their own window air conditioning units. No pets or smoking allowed. The home itself has recently gone through multiple upgrades including a new roof, new electrical, new heater, and new water heater. We are looking for a considerate tenant who will keep the premises as clean as they found it, and care for the property as if it were their own.
Courtesy: RE/MAX Action Associates, (610) 363-2001
View additional infoDiscover a lifestyle of modern sophistication in the Lancaster townhome, nestled within the all New Mi-PLACE at Downingtown. The Lancaster model features 1754 square feet of living space, 3 bedrooms, 2.5 baths, lower level flex room , and a 2 car garage. The kitchen boasts modern 42" cabinets, complemented by quartz countertops, stainless steel appliances, designer chrome pull down faucet, and breakfast bar. Beautiful luxury vinyl plank flooring throughout adds a touch of elegance to every corner. Upstairs, discover a large master suite with a large bath and walk-in closet. There are two other generously-sized bedrooms and a convenient second-floor laundry. Coming Soon: Mi-PLACE offers a wealth of exclusive amenities. Immerse yourself in the community's two-story clubhouse, featuring a sun deck overlooking the pool and kiddie pool. Stay active with access to a fitness center, pickleball/basketball courts, and scenic walking trails. Mi-PLACE extends a warm welcome to your furry friends, complete with on-site pet spa. Mi-PLACE isn't just another propertyâit's a community filled with convenience, luxury, and a welcoming atmosphere for you and your furry friends. Move in now and enjoy No Application Fee (application fee refunded at move in), $250.00 American Express Gift Card at Move In and No Amenity Fees for first lease term. *Prices vary and subject to change.
Courtesy: EXP Realty, LLC, (888) 397-7352
View additional infoNestled within the tranquil streets of Downingtown Boro lies a hidden gem awaiting your arrival at 365 Donofrio Drive. This charming rental offers the perfect blend of comfort, convenience, and style, making it an ideal sanctuary for those seeking a place to call home. Step through the front door and into a world of contemporary charm, where natural light floods the living spaces, creating an inviting ambiance that beckons you to explore further. The heart of this home lies within its well-appointed kitchen, where culinary adventures await. Equipped with sleek appliances, ample counter space, and plenty of storage, this kitchen is a home chef's haven. Whether you're whipping up a quick breakfast before heading out for the day or preparing a gourmet feast to impress your guests, you'll find everything you need right at your fingertips. After a long day, retire to the tranquil bedrooms, where plush carpeting and soft lighting create a serene atmosphere conducive to rest and relaxation. With ample closet space and cozy nooks to curl up with a good book, each bedroom offers a private retreat from the hustle and bustle of everyday life. Outside, a spacious backyard awaits, offering the perfect backdrop for outdoor gatherings, al fresco dining, or simply soaking up the sunshine on lazy afternoons. Whether you're hosting a summer BBQ with friends or enjoying a quiet evening under the stars, this outdoor oasis is yours to enjoy year-round. Conveniently located near schools, parks, shopping centers, and major highways, 365 Donofrio Drive offers easy access to everything Downingtown has to offer. With amenities such as in-unit laundry, parking, and more, this rental is designed to streamline your daily routine and enhance your quality of life. Don't miss out on the opportunity to experience the charm and comfort of 365 Donofrio Dr for yourself. Schedule a showing today and discover your new home sweet home in Downingtown, Pennsylvania.
Courtesy: RE/MAX Action Associates, (610) 363-2001
View additional infoDiscover a lifestyle of modern sophistication in the Brandywine townhome, nestled within the all New Mi-PLACE at Downingtown. The Brandywine model features 1743 square feet of living space, 3 bedrooms, 2.5 baths, lower level flex room, and a 2 car garage. The kitchen boasts modern 42" cabinets, complemented by quartz countertops, stainless steel appliances, designer chrome pull down faucet, and breakfast bar. Beautiful luxury vinyl plank flooring throughout adds a touch of elegance to every corner. Upstairs, discover a large master suite with a large bath and walk-in closet. There are two other generously-sized bedrooms and a convenient second-floor laundry. Coming Soon: Mi-PLACE offers a wealth of exclusive amenities. Immerse yourself in the community's two-story clubhouse, featuring a sun deck overlooking the pool and kiddie pool. Stay active with access to a fitness center, pickleball/basketball courts, and scenic walking trails. Mi-PLACE extends a warm welcome to your furry friends, complete with on-site pet spa. Mi-PLACE isn't just another propertyâit's a community filled with convenience, luxury, and a welcoming atmosphere for you and your furry friends. Move in now and enjoy No Application Fee (application fee refunded at move in), $250.00 American Express Gift Card at Move In and No Amenity Fees for first lease term. *Prices vary and subject to change.
Courtesy: Absolute Real Estate Chesco, (610) 692-6600
View additional infoCozy 1 bedroom third floor apartment in a Victorian Style building in Downingtown. Freshly painted and all new flooring. Featuring direct entrance, large living room, kitchen with dining area and private bath. Off street parking for one car , large rear yard for outdoor activities, shared laundry facilities, walking distance to in town restaurants, close, to train station, public bus Transportation on Lancaster Ave. Available for occupancy on 11-17-23 Open House: Wednesday, 5/15 4:00-6:00PM
Courtesy: RE/MAX Main Line-West Chester, (610) 692-2228
View additional infoWelcome to 217 W. Lancaster Avenue unit 1B, a completely renovated home in sought after Downingtown! This unit offers 2 bedrooms and 1 full bath with a tub/shower. Everything is new here with new plumbing, electric and windows throughout the entire building. Convenient in-unit washer & dryer. Private access to this unit can be found on the side of the home. On a case by case basis, cats and small dogs are allowed with a pet deposit and additional monthly pet fee. There is a opportunity to rent the basement for storage. Conveniently located right in the boro close to great local shopping, dining and the Regional Rail Train Station with easy access to and from Center City! Do not miss out on this incredible rental opportunity.
Courtesy: Equity Pennsylvania Real Estate, (267) 820-9754
View additional infoWelcome to 142 Viaduct Ave located in Downingtown Area School District The home features 3 bedrooms and 2 full baths Within 2 min walking distance to Downingtown train station. Master bedroom on 2nd Floor with master bath, walk-in closet. Full walk-out basement new kitchen with new appliances. 3 Car Parking. Tenant is responsible for gas, electric, cable, water, sewer and snow removal. Credit/Criminal Report and proof of income/employment. First/last month's rent and one month security deposit. Only Small Dog or a Cat with extra $50 fee per month. No Smoking.
Courtesy: Fautore Realty & Property Management, (484) 693-0058
View additional infoWelcome to 5734 Old Philadelphia Pike in the quaint village of White Horse. Carriage House on 6 acres. Panoramic view from the deck while you enjoy your morning coffee. Enter from the one car gar into this beautiful home. You are welcomed by an Eat- in- kitchen with stainless steel appliances. Includes microwave, refrigerator, electric stove & dishwasher. Surrounded by wood cabinets with granite counter tops and a pantry for added storage. New tile floors complete this room. The kitchen seamlessly flows into the dining room which boasts natural light gleaming through the windows and hardwood floors. The living room is adjacent on the other side of kitchen with a wood stove ,hardwood flooring and access to the deck .Completing the main floor is a spacious bedroom with a walk-in closet ,den and full bathroom with tile floors.. The laundry room comes with a full sized washer/dryer .Central A/C available. Smoking is not permitted on property. . Enjoy the serenity of Lancaster County!
Courtesy: Absolute Real Estate Chesco, (610) 692-6600
View additional infoNice Updated third floor 2 bedroom apartment in Downingtown with off street parking. Nice sized living-room and large bedrooms. W/D in unit. All new flooring. Walk to everything in Downingtown. Close to public transportation. Appx 2 miles to Downingtown train station. No pets and smoking not permitted on property.
Courtesy: Classic Real Estate of Chester County, LLC, (610) 873-8800
View additional info3rd Floor Unit with a 15X13 deck and private entrance. 2 Bed 1 Bath with an optional 3rd room can be used as an office or small bedroom. Non-Coin Operated Laundry in Basement, Basement storage area, heat pump with , Central Air. 2 Off Street Parking Spaces. Tenants Responsible for Electric, Water, Heat, Landlord Pays Trash. NO Pets. Fantastic Downingtown Boro location; walk to over a dozen different restaurants/bars/brew pubs, parks, Struble trail, library, gyms, shops, med center...less than a mile to Wegmans, BJ's, Home Depot, PJ's and movie theater. High quality tenant only. Nice rear yard. NO PETS! This is the third floor of building. It is said to feel like living in a tree house.
Courtesy: BHHS Fox & Roach-Exton, (484) 875-2600
View additional infoDREAM OPPORTUNITY for an immaculate townhome in the highly desired Chase at Bell Tavern community, minutes from major access roadways, shopping and restaurants. Located within the award-winning Downingtown Area School District & STEM Academy, this home features hardwood floors, premium cabinetry, two-story great room with wall of windows, expanded deck with picturesque views, and a fully finished walk-out basement, complete with full bathroom. Don't miss your chance for this truly exclusive opportunity!
Courtesy: RE/MAX Central - Lansdale, (215) 362-2260
View additional infoUpscale Luxurious LIKE NEW 3 year young 3 BR 3.5 BA with a finished basement that could be used as a 4th BR. Welcome to 415 N. Orchard Street in the highly desired community of East Village located in Downingtown by Southdown Homes. The first floor's huge open concept floor plan is perfect for entertaining. This home has a formal dining room, a great room and kitchen. Highly upgraded cabinets with granite countertops, Brand New stainless steel appliances with oversized center island/breakfast bar. Efficient gas cooking. Just off the kitchen is a mudroom which provides access to the two car garage, a powder room and storage closets. The second floor features a large master bedroom with a walk-in closet and private master bathroom. Two additional nice sized bedrooms with upgraded hall bath on this level. Convenient second floor laundry room with full sized washer and dryer. Finished basement that could be used as a 4th bedroom with a full bath or could be flexible for your needs such as play room, home office or gym. Additional unfinished area perfect for storage. Community features include community swimming pool, fitness center, playground, clubhouse, and walking trails which are a very short walk from this home! Award winning Downingtown Area Schools, and close proximity to local shopping centers such as Ashbridge Square and Brandywine Square. Call for pet policy! Minutes to major employers, Exton Train Station with Amtrak and SEPTA lines access, Rt 30, Rt 100, Rt 202, Rt 276 (PA Turnpike), Rt 113 and many more. Why wait, Move right in to this LIKE NEW HOME to enjoy summer in your new home!
Courtesy: VRA Realty, (484) 800-1777
View additional infoUnique and rare opportunity to lease a one-of-a-kind custom-built home with breath-taking panoramic views of Chester County! Situated on top of 30+ acres and adjoining the Cheslen Preserve, this property has it all. The main floor opens into the foyer with cathedral ceilings, plenty of natural light, and hardwood floors that lead into both the dining and living room. The entire home feels elegant and warm. From the gourmet kitchen, which includes a spacious breakfast nook and sitting area, to the large family room accented by the skylights and floor-to-ceiling, double-sided stone fireplace! French Doors lead you from the family room to the covered porch and flagstone patio where you can enjoy the remarkable views of the countryside's famed open space and the property's own small pond and waterfall. Upstairs, there are 4 bedrooms and 3 full baths. The large master bedroom includes a sitting area, walk-in closets, a gas fireplace, and an updated master bath with both a standing shower and soaking tub. There is a princess suite with its own ensuite bathroom and the additional two bedrooms have a Jack-and-Jill bath. Access the mudroom and half bath through the 3-car attached garage. Just down the hill is the barn with 4 stalls, a tack room, and a wash stall with brick flooring. The house is being rented for $6,500.00/month with access to the grounds and the option to board 1-2 horses in the barn for an additional fee - call for more details.
Courtesy: Hostetter Realty, (717) 768-7717
View additional info2 bedroom, 1 bath 2nd floor apartment in the Octorara School District featuring new carpet, fresh paint, new appliances, attic storage and a laundry room with hook-up. Utilities/Services Included: public water, public sewer, trash removal, snow removal and lawn care. Appliances Included: electric stove and refrigerator. Heating: oil heat, electric hot water Pets are not accepted. For more information, application requirements and our current list of available rentals - check our website
Courtesy: Fautore Realty & Property Management, (484) 693-0058
View additional infoGarages for Rent! First Bay is 2 stories : space for storage/workshop with an upstairs loft. Electric is available. Rent is $225 .00 per month . Second Bay could accommodate a car, bikes, storage Etc. Rent is $175.00 per month. Additional parking next to the garage. Looking for storage make an appointment today!!
Courtesy: US Realty Associates Inc, (215) 557-9900
View additional info- Spacious one and two bedroom apartments designed to pamper you - Large bathrooms with walk in shower with safety rails and pull-down seat - Contemporary kitchen with full size refrigerator, dishwasher, stove and lots of cabinets and counter space - Emergency call pendant - Individually controlled heating and air conditioning - Complimentary linen service - Licensed home health care on site - Wellness center with visiting health care professionals - In house nurse - Indoor swimming pool and exercise facilities - In house physical therapy provided by Elite - Breakfast and dinner - Social, recreational, spiritual and cultural activities - Short term rentals also available. Ashbridge Manor is an independent living senior apartment community with a lifestyle to make your life easier! Our community is located in picturesque Chester County, close to shopping and restaurants. At Ashbridge Manor, our apartments are designed with all the modern conveniences you will need to enjoy and independent lifestyle. We have many floor plans to choose from with spacious bathrooms with safety features such as pull down shower seats, emergency call alarm, non-skid flooring and safety rails. All the apartments have bright kitchens with full size appliances. Our community includes many utilities, delicious meals, weekly housekeeping, linen service, free transportation, social activities and entertainment, indoor heated pool, exercise facilities and much more! How may I help you?Get property information, schedule a showing or find an agent |
|||||||||||||||||||||||||||||||||||||||||||||||||||||||||||||||||
Copyright © Metropolitan Regional Information Systems, Inc.


