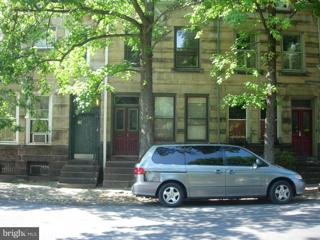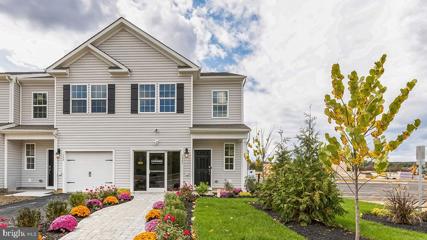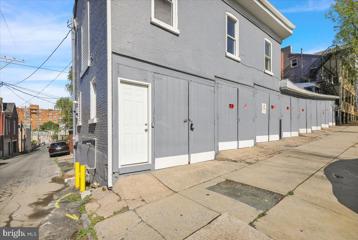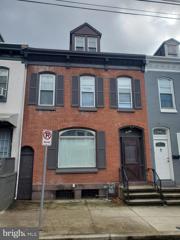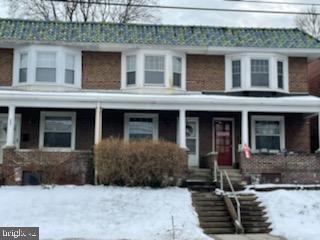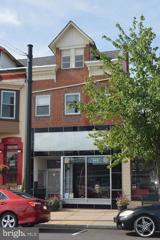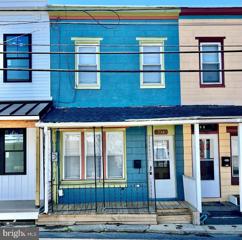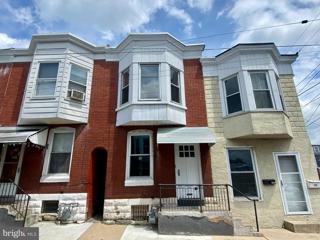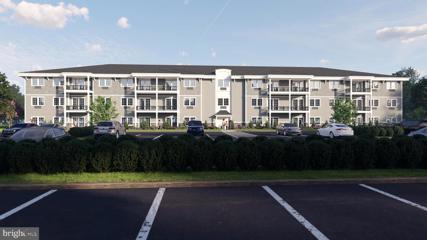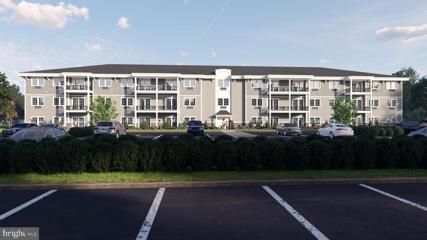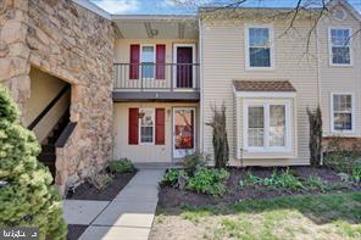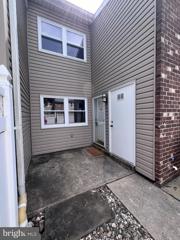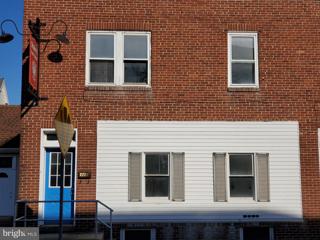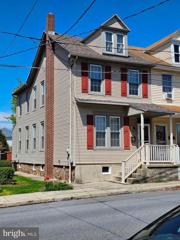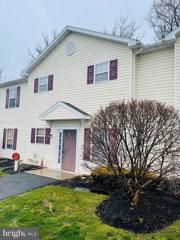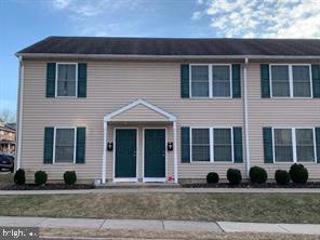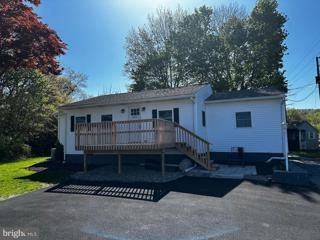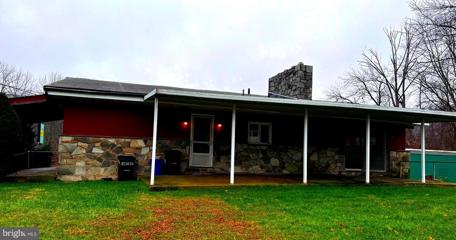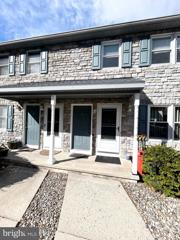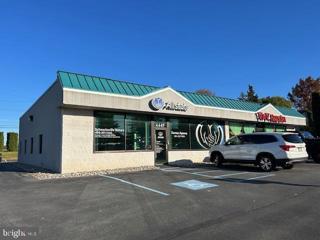 |  |
|
Virginville PA Real Estate & Homes for RentWe were unable to find listings in Virginville, PA
Showing Homes Nearby Virginville, PA
Courtesy: A G Binkley Jr Real Estate, (610) 779-6244
View additional infothis is a very nice 2nd and 3rd floor unit right across from City Park in Reading. No homes across the street means easier parking for you every night!! Main floor consists of large living room with antique wide plank floors, kitchen (with stove and fridge) and bath. Upstairs are 2 very spacious bedrooms. Tenants pay electric and gas for cooking. Owner pays heat, hot water, trash/sewer/water.
Courtesy: Tesla Realty Group, LLC, (844) 837-5274
View additional infoNew construction home availble for rent immediately. Remarkable two-story townhome design that boasts 1,500 square feet of living space. This splendid end unit offers 3 bedrooms, 2.5 baths, and a one-car garage, seamlessly blending the convenience of townhome living with the amenities of a single-family home. On the main level, a well-appointed eat-in kitchen graces you with a spacious pantry and a sleek, modern island, creating an inviting space that opens up to a bright and airy dining and living room. The upper level features three bedrooms, each generously equipped with ample closet space, complemented by a hall bath and a convenient upstairs laundry. The crowning jewel is the expansive owner's suite, featuring a substantial walk-in closet and an owner's bath complete with a double vanity. Parkland Crossings enjoys a prime location, offering quick access to major commuting routes like Route 100, Route 309, and I-78, as well as being just minutes away from downtown Allentown and historic Bethlehem. Nearby attractions include the Lehigh Valley Zoo, Dorney Park & Wildwater Kingdom, Upper Macungie Park, and the Hassen Creek Nature Trails. For those seeking relaxation and adventure, Bear Creek Mountain Resort is just a stone's throw away, providing opportunities for skiing, snowboarding, tubing, spa retreats, and fine dining. This exceptional townhome comes with top-of-the-line upgrades, such as Granite/Quartz Countertops, Stainless Steel Appliances, Upgraded Flooring, Recessed Lighting, and Upgraded Cabinetry. Furthermore, it includes America's Smart Home Package, designed to simplify and enhance your life. With hands-free communication, remote keyless entry, a SkyBell video doorbell, and more, you'll always stay connected to the people and places that matter most to you.
Courtesy: Tesla Realty Group, LLC, (844) 837-5274
View additional infoNew construction home availble for rent immediately. Remarkable two-story townhome design that boasts 1,500 square feet of living space. This splendid end unit offers 3 bedrooms, 2.5 baths, and a one-car garage, seamlessly blending the convenience of townhome living with the amenities of a single-family home. On the main level, a well-appointed eat-in kitchen graces you with a spacious pantry and a sleek, modern island, creating an inviting space that opens up to a bright and airy dining and living room. The upper level features three bedrooms, each generously equipped with ample closet space, complemented by a hall bath and a convenient upstairs laundry. The crowning jewel is the expansive owner's suite, featuring a substantial walk-in closet and an owner's bath complete with a double vanity. Parkland Crossings enjoys a prime location, offering quick access to major commuting routes like Route 100, Route 309, and I-78, as well as being just minutes away from downtown Allentown and historic Bethlehem. Nearby attractions include the Lehigh Valley Zoo, Dorney Park & Wildwater Kingdom, Upper Macungie Park, and the Hassen Creek Nature Trails. For those seeking relaxation and adventure, Bear Creek Mountain Resort is just a stone's throw away, providing opportunities for skiing, snowboarding, tubing, spa retreats, and fine dining. This exceptional townhome comes with top-of-the-line upgrades, such as Granite/Quartz Countertops, Stainless Steel Appliances, Upgraded Flooring, Recessed Lighting, and Upgraded Cabinetry. Furthermore, it includes America's Smart Home Package, designed to simplify and enhance your life. With hands-free communication, remote keyless entry, a SkyBell video doorbell, and more, you'll always stay connected to the people and places that matter most to you.
Courtesy: Keller Williams Platinum Realty, (610) 898-1441
View additional infoWelcome to your cozy retreat at 1156 Franklin St! This charming fully renovated 1 bedroom (includes bonus small room for an office), 1 bathroom apartment offers comfortable living in a convenient location. Nestled in the heart of Reading, PA, this stand alone rental unit provides privacy, easy access to nearby amenities, parks, schools, and transportation options. One car parking garage is included, providing convenience and peace of mind. Our dedicated management team is committed to providing prompt assistance and ensuring a comfortable living experience for all residents. Prospective tenants are required to complete a rental application and undergo a background/credit check. Pets and smoking are not allowed.
Courtesy: Keller Williams Real Estate - Newtown, (215) 860-4200
View additional info1 Bedroom 1 Bathroom First Floor Freshly painted apartment available between RACC and the Reading Public library. Tenant pays for gas and electric, No Pets, No Smoking. Rent includes water, sewer, and trash. Acceptable Credit 600 and above. Security deposit, 3x monthly rent income needed. No prior evictions will be accepted. Please prequalify before scheduling an appointment.
Courtesy: Century 21 Gold, (610) 779-2500
View additional infoVery nice, well maintained one bedroom apartment on the 2nd floor with a spacious bedroom and living room, and a large walk-in closet. This unit has new flooring , a private balcony, and includes one off-street parking space. Rent includes heat, water, sewer, and trash. Tenant pays electric.
Courtesy: A G Binkley Jr Real Estate, (610) 779-6244
View additional infoThis is a good looking, solid brick 3 bedroom townhouse in Mt. Penn with a one car detached garage in the rear of the home. The first floor is living room, dining room and kitchen with stove, microwave and dishwasher. 2nd floor is 3 private bedrooms (main bedroom is quite large) and full bath. Tenant pays all utilities here - economical gas heat and hot water. This is a great place to live and only one block away from the Mt. Penn McDonald's.
Courtesy: RE/MAX Of Reading, (610) 670-2770
View additional infoNice 3 bedroom apartment on 2nd and 3rd floor front of 530 Penn Ave. Very Cheerful! Electric heat and air conditioning. Tenant pays electric and $35 per tenant per month for water and sewer. Prospects must provide a RentSpree and complete rental application. First month plus a security deposit will be required.
Courtesy: RE/MAX Of Reading, (610) 670-2770
View additional infoWelcome to this freshly renovated West Reading Gem, located in the heart of West Reading, one block from where everything happens! This home is within short distance of ALL that West Reading has to offer, but is just far enough away to also enjoy privacy when you want it! This home was just completely renovated, including but not limited to a new kitchen, new bath, fresh paint, and new luxury vinyl plank floors! This home has 2 nicely sized bedrooms and 1 large bathroom. New luxury vinyl plank floors can be found throughout the entire home. You'll love the full kitchen efficiency, with dishwasher, refrigerator and gas oven, along with the private spacious dining area. The basement offers ample storage, and private laundry facilities, and comes with a washer and dryer! No need to take your laundry down the block to the laundromat!! The home offers economical gas forced hot air heating. The front of the home offers a cute, covered porch, and the backyard offers a spacious, shaded yard. Monthly rent is $1600/month plus all utilities to be paid by tenant. All applicants over the age of 18 must complete a PAR rental application, along with providing a copy of their credit report, a copy of their license, and will be subject to a full background check. Applicants can also apply through RentSpree. First month's rent and two months security deposit required at the time of signing a lease ($4800 total). No pets and no smoking allowed. Minimum 12 month lease; no short term agreements. When viewing the home, please park on 6th street, or any adjoining street where parking is permitted.
Courtesy: RE/MAX Of Reading, (610) 670-2770
View additional infoAvailable NOW! West Reading Rental $1495 a month **Plus $100 a month for water/sewer/trash and heat. No pets & no smoking, 600 credit score or above. Visit this three bedroom home in the heart of West Reading that is close to the Reading Hospital, shopping, restaurants, trails and parks! Completely renovated in 2022. No more than 3-4 in the family as there are walk-through bedrooms. Stop by!
Courtesy: RE/MAX Five Star Realty, (570) 366-8600
View additional infoWelcome to The HOWARD at West Brunswick!!! BRAND NEW APARTMENT COMPLEX!! These are Modern, High End, Luxury Apartments for rent in Orwigsburg. LOCATION is PRIME with Geisinger St. Lukes Hospital right in front of the complex and Rutters across the street! Easy access to major highways including Route 61, 78 and 81. Pre-Leasing starts NOW for occupancy date of mid March-April 1st for the first building. There will be a total of 4 residential buildings of 36 units each and a CLUBHOUSE. Act fast--There are only 4- 1 bedroom 1 bath unit in each building. There are also 1-2 ADA compliant apartments in each building. Units are SPACIOUS (900-1000 sq feet for the 1 bedroom 1 bath) and there are 9 ft ceilings in all units. All appliances are supplied by the owner including stainless steel kitchen appliances and in suite full size washer and dryer! Granite countertops in the kitchen and bath. Open floor plan. Linen closet and pantry in each unit. Heating and cooling provided by PTAC system with 2 thermostats. All units come pre-wired for cable. 12 x 8 outdoor living space for each unit!! (Balcony or porch depending on the floor). Full elevator in each building for easy access to all 3 floors! Minimum of 2 parking spots per unit. Incredible mountain views from the community! Included in the rent is lawn, snow, trash removal, sewer & maintenance. Tenant is responsible for electric, cable/internet and water. Clubhouse will feature a full-size gym with 2 full bathrooms, a kitchen, social area for birthday parties, celebrations or just hanging out with other residents and an inground pool! Non-refundable deposit required to reserve your spot for one of these units. One year lease required. One month's security and first month's rent due at lease signing. Application, background check and credit check required for all tenants 18 years or older. $25 fee for each person to apply. Pets allowed with additional pet deposit of $200 and $35 monthly fee per pet. Some breed & weight restrictions may apply. Since the property is still under construction- some of the pictures listed are of another development from the same builder. Outside picture & floor plan is a rendering of the building on site. Inside pics are very similar to what is being built. See separate listing for the 2 bedroom 2 bath rentals.
Courtesy: RE/MAX Five Star Realty, (570) 366-8600
View additional infoWelcome to The HOWARD at West Brunswick!!! BRAND NEW APARTMENT COMPLEX!! These are Modern, High End, Luxury Apartments for rent in Orwigsburg. LOCATION is PRIME with Geisinger St. Lukes Hospital right in front of the complex and Rutters across the street! Easy access to major highways including Route 61, 78 and 81. Pre-Leasing starts NOW for a tentative occupancy date of beginning of April for the first building. There will be a total of 4 residential buildings of 36 units each and a CLUBHOUSE. Units are SPACIOUS (approx 1150 sq feet for the 2 bedroom 2 bath) and there are 9 ft ceilings in all units. All appliances are supplied by the owner including stainless steel kitchen appliances and in suite full size washer and dryer! Granite countertops in the kitchen and bath. Open floor plan. Linen closet and pantry in each unit. Heating and cooling provided by PTAC system with 3 thermostats. All units come pre-wired for cable. 12 x 8 outdoor living space for each unit!! (Balcony or porch depending on the floor). Full elevator in each building for easy access to all 3 floors! Minimum of 2 parking spots per unit. Incredible mountain views from the community! 1-2 ADA Accessible units in each building. Both ADA units in building 1 are 2 bedroom 2 baths. Included in the rent is lawn, snow, trash removal, sewer & maintenance. Tenant is responsible for electric, cable/internet and water. Clubhouse will feature a full-size gym with 2 full bathrooms, a kitchen, social area for birthday parties, celebrations or just hanging out with other residents and an inground pool! Non-refundable deposit required to reserve your spot for one of these units. One year lease required. One month's security and first month's rent due at lease signing. Application, background check and credit check required for all tenants 18 years or older. $25 fee for each person to apply. Pets allowed with additional pet deposit of $200 and $35 monthly fee per pet. Some breed & weight restrictions may apply. Since the property is still under construction- some of the pictures listed are of another development from the same builder. Outside picture & floor plan is a rendering of the building on site. Inside pics are very similar to what is being built. See separate listing for the 1 bedroom 1 bath rentals (PASK3013272).
Courtesy: RE/MAX Of Reading, (610) 670-2770
View additional infoLovely condo in Valley Greene. Beautiful kitchen, large living room and dining room. All appliances remain. There is an option to rent a garage for an additional $200 per month
Courtesy: Keller Williams Platinum Realty, (610) 898-1441
View additional infoWelcome to this recently updated 2 bedroom condo at Berkshire Estates! Upon entering you will be greeted by brand new luxury vinyl plank flooring keeping the space bright and open. In the kitchen there are new cabinets with plenty of storage, a pantry, brand new stackable washer and dryer, and dishwasher. There is also a half bathroom on the first floor. Upstairs you will find new carpeting, 2 spacious bedrooms with enormous walk in closets and a full bathroom. There is vinyl privacy fencing in the outdoor space so you will be able to enjoy relaxing outside. All utilities are included in the rent except the electric, cable and internet! Prime location in heart of Spring Township this is the perfect place to make your own. First months rent ($1900) and security deposit ($1900) due at signing. $40 application fee is required via the RentSpree application process. This unit is locate din an HOA. Any and all HOA bylaws must be followed by the tenant.
Courtesy: Mullen Realty Associates
View additional info2 bedroom apartment for rent in downtown Orwigsburg. Tenant responsible for all utilities. Washer and dryer hookups. Just a block off the main square and within walking distance to all amenities. Electric heat. $30 non refundable application. Background and credit check required on all occupants over the age of 18. No pets no smoking. Property owned by listing agent.
Courtesy: CENTURY21 Epting Realty, (610) 562-2227
View additional infoOffered for rent is a clean and updated 4-bedroom home located in Orwigsburg, conveniently located within walking distance of Market Street and Boyer's, the local grocery store. Appliances include a range, refrigerator, dishwasher, and microwave. A washer and dryer are located in the basement. The rear of the home features a covered deck, a small fenced yard and off-street parking. Rent includes base charge for water, sewer, and trash. Tenant is responsible for all other utilities and lawn maintenance. A limited number of pets are permitted with some breed restrictions and additional deposit/rent amounts. No smoking allowed in home. Tenant's income will be verified to be at least 3 times amount of monthly rent. Owner to collect first month, last month, and one month's security deposit up-front. Tenant must carry tenant's insurance.
Courtesy: Century 21 Gold, (610) 779-2500
View additional infoWelcome to this well maintained 2 bedroom ,2 bath, 2nd floor Condo in Laurel Springs!! Exeter School District. All appliances are included. There is a nice balcony to enjoy some outdoor living. Heat/Central Air. Nice floor plan. Community has pool, playground, basketball court and a walking/running trail. Easy access to 422 and there is plenty of shopping nearby. Don't miss out on this great unit.
Courtesy: RE/MAX Action Associates, (610) 363-2001
View additional infoCentrally Located - this brick duplex offers an available 2nd Floor Apartment in Kenhorst, Gov Mifflin Schools with rear deck overlooking rear private yard and off street parking and also street parking in front, open floorplan, updated throughout, very nice and neat and affordable. Refrigerator is included and Landlord takes care of water and sewer. Contact Your Agent for details to USE Rent Spree Application BEFORE any showings as applicant must be approved first. Available June 1st. The Link to apply via Rentspree has a fee - This is a 3rd Party Company who offers the Link to complete an application online. This application is investigated by the 3rd Party Company for accuracy and checks on Credit Scores and Background Checks. If the application is approved, it is moved forward to allow a showing at the property. If you have any questions, please contact your agent. Application Link https://apply.link/3QyHHC0.
Courtesy: RE/MAX Of Reading, (610) 670-2770
View additional infoFirst floor rental, 2 bedrooms, 1 full bath, open floor plan in the living room and eat-in kitchen area, gas heat, central air, off street parking for one vehicle. Tenant pays all utilities and one year prepaid renters insurance. NO smoking, No pets allowed. Call to arrange your showing appt. Showing tours to begin on 5/7/24.
Courtesy: Springer Realty Group, (484) 498-4000
View additional infoBeautiful single home available for rent in Sinking Spring featuring 3 bedroom, 1.5 bath, and totally renovated in 2023, offering all new Kitchen with cabinets, granite countertop, subway tile backsplash, stainless steel sink, and all new stainless-steel appliances, including range, microwave, dishwasher, and refrigerator. All new luxury vinyl flooring, with all new carpeting in the bedrooms, newly painted, and new Central Heat/AC. Summer is coming, you will have a beautiful rear yard for all those family and friends gatherings. In addition, there is a double driveway offering plenty of room for off-street parking. Landlord responsible for Trash, Sewer & Lawn care. Tenant responsible for Water, Electric, Heat, and Internet. Pets is on a case-by-case basis, there is a $500 non-refundable fee for pets. First month and Security Deposit due at signing. Candidates will use RentSpree to complete the application process (fee applies).
Courtesy: Keller Williams Platinum Realty, (610) 898-1441
View additional infoDiscover unparalleled uniqueness in this remarkable rental property. The expansive overlook balcony gracefully extends, providing panoramic views of the kitchen and two spacious living areas. Nestled in the vibrant heart of the esteemed Governor Mifflin School District, this residence promises an exceptional living experience. Indulge in the luxury of a generously proportioned bathroom, offering ample space for your morning and hygiene routines. Ascend to the second floor, where you'll find three generously sized bedrooms that are sure to exceed your expectations. Must have a 660 credit score and no furries or vouchers accepted! Convenience meets comfort with off-street parking and an expansive yard, providing both accessibility and outdoor space. Enjoy the culinary delights of local restaurants conveniently located right next door, offering quick and delightful dining experiences. Plus, with easy access to the highway just seconds away, this property seamlessly combines convenience with an extraordinary lifestyle. Welcome to a residence where every detail reflects a commitment to excellence. 660 Credit score needed.
Courtesy: Commonwealth Real Estate LLC, (610) 378-9900
View additional infoCozy 2 bedroom 2nd floor condo in Mifflin school district. Very good condition throughout. Features include vaulted ceilings, gas heat and cooking., new windows, new hardwood floors, new hot water heater and new dishwasher. Also has central air, stainless steel appliances and balcony overlooking peaceful wooded area. Affordable price! Landlord pays condo fee.
Courtesy: Howard Hanna The Frederick Group, (610) 398-0411
View additional infoFabulous location on 309 in the Parkland School District for retail or office right across from the entrance to Lehigh Community College. Open space flooded with with two private offices, front and rear entrances, storage closet and ADA rest rooms. Originally built in 1956, the building was modified and updated in 2000. Rent includes CAM, grass cutting, snow removal and any water/sewer changes from the township. Tenant pays electric and some maintenance. Incredible exposure for your business. Call for more details and come see for yourself!
Courtesy: Brode & Brooks Inc, (215) 679-4200
View additional infoThis is a brand new 33x30 insulated pole barn with (2) 10x10 garage doors. One man door, 16 foot ceiling height. Great space for carpenter, electrician, HVAC contractor's shop. 200 amp electrical service.
Courtesy: RE/MAX Achievers-Collegeville, (610) 489-5900
View additional infoWow! Look at this fantastic 3 bedroom townhouse in Blacksmith Pointe!! It is MOVE-IN ready and has a FINISHED BASEMENT with new washer and dryer as well. Walk in the front door and you will find a very large living room with carpet and crown molding. The kitchen is at the back of the home and offers a breakfast area with sliding glass doors which leads out to the deck. There is tile flooring, plenty of cabinet space, a gas range, a newer stainless steel dishwasher and a new refrigerator is included. There is a powder room to complete the main floor. Upstairs there are 3 bedrooms. The master bedroom has a full bath with a tub and shower combination, fresh paint and new flooring. There are 2 additional bedrooms and a 2nd full bath. There is a laundry room in the basement area. The basement is finished and gives you plenty of extra living area that could be used as a family room, office, playroom or additional bedroom space. HVAC and water heater are new. Blacksmith Pointe is such a cute neighborhood and is conveniently located near major routes, schools, a winery and shopping How may I help you?Get property information, schedule a showing or find an agent |
|||||||||||||||||||||||||||||||||||||||||||||||||||||||||||||||||
Copyright © Metropolitan Regional Information Systems, Inc.


