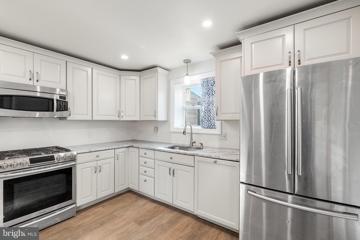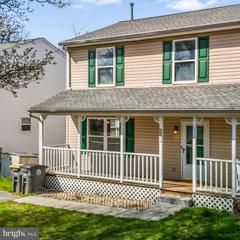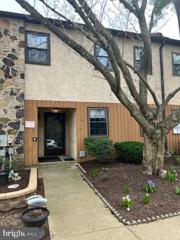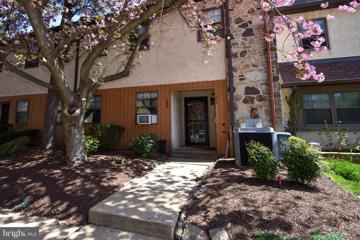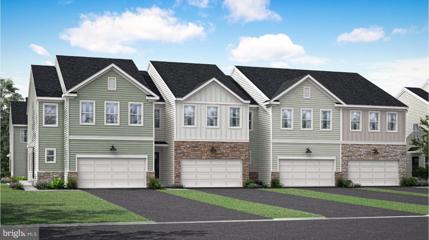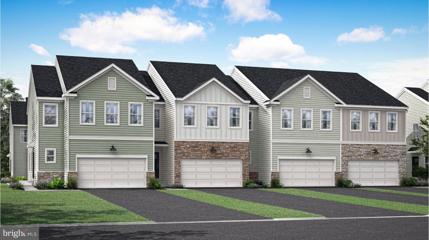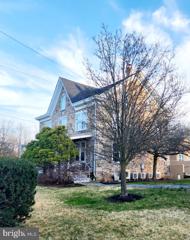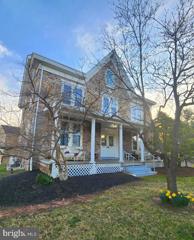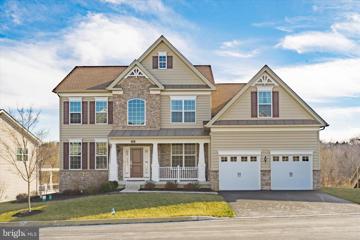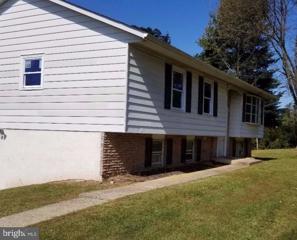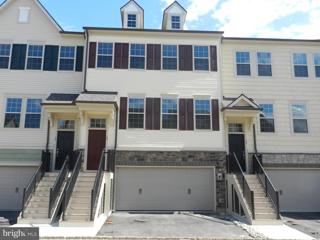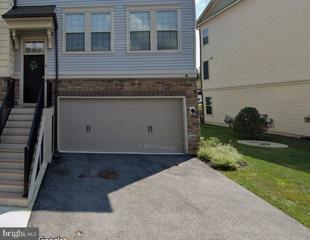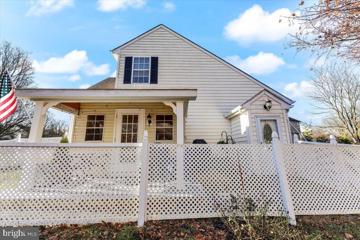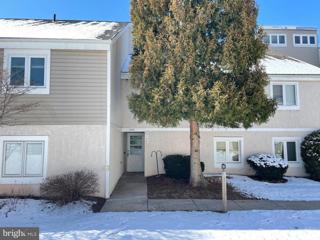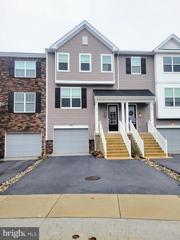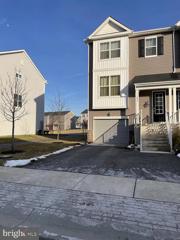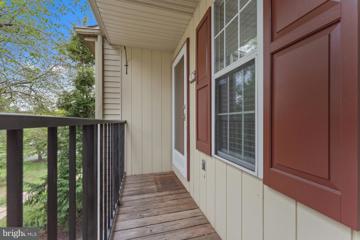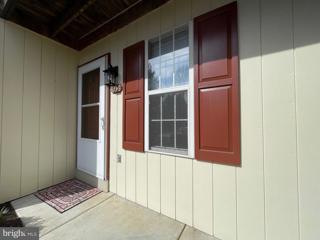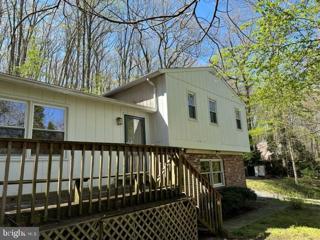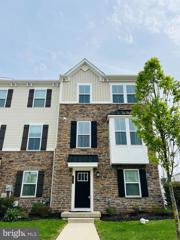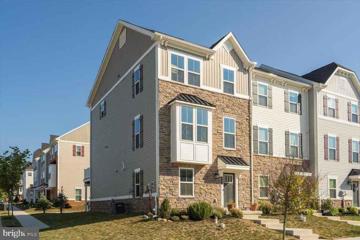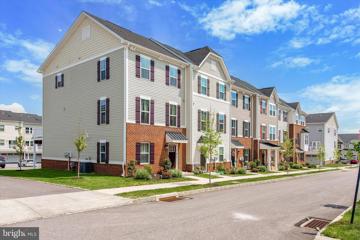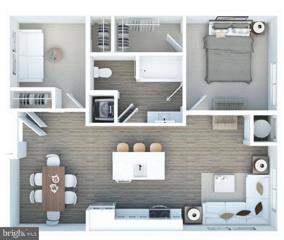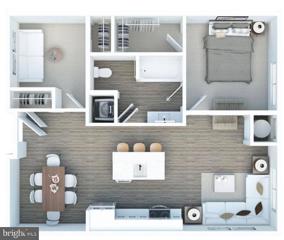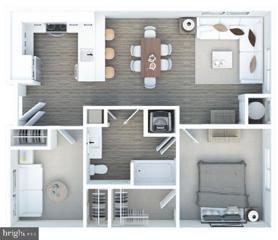 |  |
|
Uwchland PA Real Estate & Homes for RentWe were unable to find listings in Uwchland, PA
Showing Homes Nearby Uwchland, PA
Courtesy: Equity Pennsylvania Real Estate, (267) 820-9754
View additional infoWelcome to 142 Viaduct Ave located in Downingtown Area School District The home features 3 bedrooms and 2 full baths Within 2 min walking distance to Downingtown train station. Master bedroom on 2nd Floor with master bath, walk-in closet. Full walk-out basement new kitchen with new appliances. 3 Car Parking. Tenant is responsible for gas, electric, cable, water, sewer and snow removal. Credit/Criminal Report and proof of income/employment. First/last month's rent and one month security deposit. Only Small Dog or a Cat with extra $50 fee per month. No Smoking.
Courtesy: EXP Realty, LLC, (888) 397-7352
View additional infoNestled within the tranquil streets of Downingtown Boro lies a hidden gem awaiting your arrival at 365 Donofrio Drive. This charming rental offers the perfect blend of comfort, convenience, and style, making it an ideal sanctuary for those seeking a place to call home. Step through the front door and into a world of contemporary charm, where natural light floods the living spaces, creating an inviting ambiance that beckons you to explore further. The heart of this home lies within its well-appointed kitchen, where culinary adventures await. Equipped with sleek appliances, ample counter space, and plenty of storage, this kitchen is a home chef's haven. Whether you're whipping up a quick breakfast before heading out for the day or preparing a gourmet feast to impress your guests, you'll find everything you need right at your fingertips. After a long day, retire to the tranquil bedrooms, where plush carpeting and soft lighting create a serene atmosphere conducive to rest and relaxation. With ample closet space and cozy nooks to curl up with a good book, each bedroom offers a private retreat from the hustle and bustle of everyday life. Outside, a spacious backyard awaits, offering the perfect backdrop for outdoor gatherings, al fresco dining, or simply soaking up the sunshine on lazy afternoons. Whether you're hosting a summer BBQ with friends or enjoying a quiet evening under the stars, this outdoor oasis is yours to enjoy year-round. Conveniently located near schools, parks, shopping centers, and major highways, 365 Donofrio Drive offers easy access to everything Downingtown has to offer. With amenities such as in-unit laundry, parking, and more, this rental is designed to streamline your daily routine and enhance your quality of life. Don't miss out on the opportunity to experience the charm and comfort of 365 Donofrio Dr for yourself. Schedule a showing today and discover your new home sweet home in Downingtown, Pennsylvania.
Courtesy: RE/MAX Action Associates, (610) 363-2001
View additional info2 Bedroom unit in the Crossings At ExtonStation. 1st Floor unit with large rear deck. 2 Assigned parking spots. In addition to the off-street parking, this neighborhood offers scenic walking paths--perfect for dogs and running/biking enthusiasts! Other recreational areas include basketball, tennis, and an outdoor pool. This is a prime location, conveniently near major travel routes, and the Exton train stationâin addition to the opportunities in the greater Exton area, you are only minutes to dining and shopping in Philadelphia, West Chester, and King of Prussia! Addition fee for the pool
Courtesy: Keyrenter BuxMont, (267) 405-5500
View additional info
Courtesy: Tesla Realty Group, LLC, (844) 837-5274
View additional infoWelcome to a brand new, beautifully constructed carriage home, available for rent starting November 1st! This two-story gem is designed with your comfort in mind, offering a modern and spacious living experience, located in the sought-after Downingtown School District, this community also features a STEM Academy, making it an ideal choice for families. The first floor boasts a seamless open concept layout, connecting the Great Room, dining room, and kitchen. Enjoy the option to step out onto the deck for outdoor activities and relaxation. On the top floor, you'll find the luxurious owner's suite, complete with a private sitting area and a spa-inspired bathroom. The top floor also features two secondary bedrooms, perfect for family members or guests. Plus, there's a loft that offers extra shared living space for your convenience. The kitchen is tastefully appointed with 42" cabinets featuring crown molding, a chic subway tile backsplash, and luxurious quartz countertops. It's a chef's dream! Step out onto the deck from the dining area for seamless indoor-outdoor living, ideal for entertaining or simply enjoying the fresh air. The bedroom level of the home includes strategically placed laundry facilities, making your daily chores a breeze and eliminating the need to carry laundry up and down stairs. This home seamlessly combines modern living features, adaptability, and comfort to suit your lifestyle. Enjoy all of this in the brand new community of Clover Mill by Lennar, known for its quality and attention to detail. Don't miss this fantastic opportunity to make this beautiful carriage home your own! Please note that the pictures are similar model home.
Courtesy: Tesla Realty Group, LLC, (844) 837-5274
View additional infoWelcome to a brand new, beautifully constructed carriage home, available for rent immedialtely. This two-story gem is designed with your comfort in mind, offering a modern and spacious living experience, located in the sought-after Downingtown School District, this community also features a STEM Academy, making it an ideal choice for families. The first floor boasts a seamless open concept layout, connecting the Great Room, dining room, and kitchen. Enjoy the option to step out onto the deck for outdoor activities and relaxation. On the top floor, you'll find the luxurious owner's suite, complete with a private sitting area and a spa-inspired bathroom. The top floor also features two secondary bedrooms, perfect for family members or guests. Plus, there's a loft that offers extra shared living space for your convenience. The kitchen is tastefully appointed with 42" cabinets featuring crown molding, a chic subway tile backsplash, and luxurious quartz countertops. It's a chef's dream! Step out onto the deck from the dining area for seamless indoor-outdoor living, ideal for entertaining or simply enjoying the fresh air. The bedroom level of the home includes strategically placed laundry facilities, making your daily chores a breeze and eliminating the need to carry laundry up and down stairs. This home seamlessly combines modern living features, adaptability, and comfort to suit your lifestyle. Enjoy all of this in the brand new community of Clover Mill by Lennar, known for its quality and attention to detail. Don't miss this fantastic opportunity to make this beautiful carriage home your own! Note: Pictures are from a similar model home.
Courtesy: Coldwell Banker Realty, (610) 363-6006
View additional infoALL UTILITIES ARE INCLUDED WITH THE RENT (except phone/internet ). Small Studio Apartment located on the 2nd floor of a charming Victorian home that has been converted into individual apartments. It is directly across the street from the beautiful Charlestown Park with walking and biking trails! There's also lots of beautiful yard space to sit and enjoy the coming Spring weather or relax and enjoy an iced tea on the huge front porch! Nice quiet setting located about 2 miles from the downtown bustling area of Phoenixville, so it's convenient to all that Phoenixville has to offer yet located in a picturesque setting with lots of natural beauty . There is a Washer and Dryer located in the basement and plenty of Parking included. This studio apartment can be rented Furnished or Unfurnished---whatever the tenant prefers. All that is required to secure apartment is $1,000 security deposit and First Month's Rent.
Courtesy: Coldwell Banker Realty, (610) 363-6006
View additional infoALL UTILITIES ARE INCLUDED WITH THE RENT (except phone ). Spacious Studio Apartment located on the top floor (3rd floor) of a charming Victorian home converted into individual apartments. It is directly across the street from the beautiful Charlestown Park with walking and biking trails! It sits on a 3 acre property so plenty of yard space to sit and enjoy the coming Spring weather or relax and enjoy an iced tea on the huge front porch! There is Washer and Dryer located in the basement. This unit does not have a full kitchen--Just refrigerator and microwave. First month rent plus $1,000 Security deposit due at lease-signing.
Courtesy: KW Greater West Chester, (610) 436-6500
View additional infoOne of a kind rental in Malvern! This gorgeous 3 years young home is available for rent for the first time after a job relocation. The home features 5 bedrooms (1 on the 1st floor), 5 full bathrooms (1 on the 1st floor), 4650 total living square footage, a finished walk-out basement, beautiful hardwood flooring, 2-car garage plus driveway, a huge rear deck, and a great yard. The front foyer and the living room are both 2 story and gives you that wow factor! There is also a potential bedroom or an office on the 1st floor and a nice laundry room. The finished basement has a gorgeous bar, a gym room, a playroom or office, and another full bathroom. It is located in a fantastic neighborhood called Great Valley Crossing that is close to major access routes such as Rt 202, Rt 76, the PA Turnpike, and great shopping centers. It is also close to the Malvern Borough, King of Prussia, and West Chester. Award winning schools in the Great Valley School District. Come check out this excellent opportunity to live in a nice luxury home. Sorry this home is not pet friendly.
Courtesy: Styer Real Estate, (610) 469-9001
View additional infoBright and spacious 4 bedroom / 1.5 bath single home on 3 acres for rent. If space to breathe is what you need, look no further! The first floor of this split level home has 3 bedrooms, a full bathroom, livingroom, dining area and kitchen with tons of counter and cabinet space. Downstairs is a bedroom, half bathroom, family room with walkout and access to the garage. Located on 3 acres on Rt. 100, this home is just minutes from Route 723, Route 23 and Route 422. Landlord cares for lawn care and driveway snow removal. Water and sewer are included in rent. Tenant responsible for electric, oil, trash collection and sidewalk snow removal. Pets considered on a case by case basis: no cats, dog breed restrictions. Pet rent required.
Courtesy: Keller Williams Real Estate -Exton, (610) 363-4300
View additional infoLuxury Spacious 3 Bedroom 2.5 Bath Townhome in the Linden Hall community. This home boasts a modern open floor plan that provides natural lighting throughout. Beautiful hardwood floors on the main level. The kitchen has upgraded granite countertops and an enormous kitchen island, stainless steel appliances and pantry. The upper floor has wall to wall carpet and includes the laundry area. Spacious master bedroom with walk in closet and luxurious master bathroom. Two additional large bedrooms complete the upper floor. Finished basement with walk-out and additional storage area. In the highly desired Great Valley School District. This location is nearby Chester County Golf Club and only a few minutes from Main street at Exton, Exton Mall, and King of Prussia. Also, very close Septa/Amtrak train stations.
Courtesy: Tesla Realty Group, LLC, (844) 837-5274
View additional infoLuxury Consumer inspired Townhome with flexible living space in reputable Great Valley School District in the newly built Linden Hall Community by Pulte builders. Rare opportunity to rent fairly new construction end-unit luxury town home in a highly desirable location close to shopping malls (15 mins to KOP mall and 5 mins to Exton Mall), good restaurants, corporate centers, close to trails and parks, easy for commuting on major routes (US202, PA30, I76, US401, US352, US252, US100, etc.) and very close to Septa/Amtrak train stations. Here are a few features of this beautiful townhome: 3 spacious bed rooms, 2.5 bath, 2,343 sq ft, large storage space in the basement with plenty of closets in all floors, 2 car garage, additional 2 car parking, finished walk-out basement with flex space (office/game room/man cave/etc), ultimate owners suite with walk-in closet, energy star windows, upgraded granite counter tops and tiles in kitchen and bathrooms, open and functional layout kitchen with nook bar & recessed lights, upgraded cabinets, pantry, stainless steel appliances with gas range, exterior vent on kitchen range hood, conveniently placed energy star washer and dryer on bedroom floor, high efficiency HVAC with programmable thermostat, cable/phone/data wiring ready on every floor, and many more. Available to move-in April. Small pets are allowed on a case by case basis; HOA fees will be paid by the landlord; no smoking permitted on the premisis; additional parking on the driveway; multiple year lease is accepted;
Courtesy: RE/MAX Action Associates, (610) 363-2001
View additional infoThis stunning apartment is on the lower leverl of the home in a lovely community in West Brandywine Township. This awesome unit comes fully furnished and incudes all utilities. This 850 square-foot apartment has it's own private entrance, it's own little shed with a little covered porch and outdoor seating, a grill and even a fenced in little yard. Full-size washer and dryer in the unit and hard wood flooring throughout. A galley kitchen with granite countertops, stainless appliances, tile backsplash and gas cooking. Plenty of natural light here too. This 1 bedroom provides everything you need. with elegant finishes that make you feel at home. It's one of a kind, you don't want to miss this one.
Courtesy: Del Val Realty & Property Management, (484) 328-3282
View additional info
Courtesy: Homestarr Realty, (215) 355-5565
View additional infoLIKE BRAND NEW, 3 BR 2.5 BA FULLY UPGRADED Luxurious Townhome at the Townes at Shannon Hill. Highly Acclaimed Downingtown schools with STEM Schools! As you enter through the front door, you will be greeted with 15ft ceilings and a long foyer. Engineered plank flooring throughout first two levels. Finished Basement can be used as Rec Room/Home Office/Gym/Play Area. Take the stairs up where you enter the Kitchen and Great room with 9ft ceilings! Stainless Steel Appliances and a large island for special gatherings. Elegant granite countertops, a bar top and extended island offset the upgraded Gray colored cabinets along with a subway tile backsplash! Breakfast area leads to the deck for great evening relaxation. As you walk up to your third level, the spacious master bedroom with tray ceiling and LED lights! The master bathroom includes ceramic floor tile and a double vanity! Two more nice sized bedrooms and an upgraded hall bath with more ceramic tile! Convenient Laundry on this level as well. HOA maintains common area lawn and snow! Close to Business Rt 30 with easy access to Rt 100, Exton, Malvern, West Chester, King of Prussia and Delaware. Thorndale Septa Train Station and conveniently located to local shops and grocery stores! Please note these pics are before current tenant moved in
Courtesy: Tesla Realty Group, LLC, (844) 837-5274
View additional infoBeautiful two-year-old, End Unit townhouse in the desirable in TOWNES AT SHANNON HILL community. This home is filled with light and has lots of upgrades and improvements, hardwood floors, window blinds, ceiling fans, 42" gourmet kitchen cabinets, soft close cabinets and much more. Enter through the main door in a two-story engineered hardwood foyer with coat closet and a powder room. As you head upstairs to main level you are welcomed with upgraded engineered hardwood floor and 9ft ceiling open concept expansive family room, dining room and kitchen. The End Unit offers side windows with plenty of sunlight on the main floor. Kitchen offers breakfast area leading to the beautiful deck. Upper floor has all bedrooms and laundry is conveniently located on this floor. Primary bedroom offers tray ceiling with recessed lights and a walk-in closet. Primary bath is well equipped with double sinks and a seat-in shower. On the lower level behind the large one car garage is the great room with engineered hardwood flooring for recreation offering walk out to the back yard. Near to shopping center, corporate offices and close to Rt 30 and Rt 322. conveniently situated between Downingtown and West Chester, Minutes away from Thorndale/Paoli Train station with direct trains Philadelphia downtown and Downingtown school district is a great plus.
Courtesy: Springer Realty Group, (484) 498-4000
View additional infoWelcome to your cozy retreat nestled in the heart of Phoenixville! This charming one-bedroom rental offers the perfect blend of comfort, convenience, and style. As you step inside, you'll be greeted by the warmth of a wood-burning fireplace, creating a welcoming ambiance on chilly evenings. The vaulted ceiling with a skylight adds an airy feel to the space, while the loft area provides additional sleeping space or a versatile area for your personal use. Adjacent to the loft, discover a spacious walk-in storage closet, perfect for stashing away belongings and keeping your living space clutter-free. The well-appointed bedroom offers ample space for rest and relaxation, ensuring a peaceful night's sleep. Step outside onto the deck and take in the serene surroundings, ideal for enjoying your morning coffee or unwinding after a long day. This second-floor unit boasts both a front deck and a covered deck off the back, providing plenty of outdoor space to soak up the sunshine or entertain guests. As part of the community amenities, residents have access to a refreshing pool, tennis courts, basketball courts, and a small playground, offering endless opportunities for recreation and leisure. Located just moments away from the Schuylkill River Trail (SRT) and the vibrant downtown area of Phoenixville, you'll have easy access to a plethora of dining, shopping, and entertainment options. With all appliances, including a washer and dryer, included in the rental, this property offers the ultimate convenience and comfort for modern living. Don't miss your chance to experience the best of Phoenixville living in this delightful rental opportunity!
Courtesy: Springer Realty Group, (484) 498-4000
View additional infoWelcome to your cozy retreat in the heart of Phoenixville, PA! Nestled on the first floor of a serene condominium complex, this one-bedroom gem offers a perfect blend of comfort and convenience. As you step inside, you're greeted by an inviting eat-in kitchen, ideal for whipping up delicious meals or enjoying a quick breakfast before heading out for the day. The kitchen seamlessly flows into the spacious dining and living area, where a warm wood-burning fireplace takes center stage. Perfect for chilly evenings, this fireplace adds a touch of charm and coziness to the living space, creating a welcoming atmosphere for gatherings or quiet nights in. The large bedroom boasts a walk-in closet, ensuring plenty of storage space for your wardrobe and personal belongings. Additionally, this condo offers abundant storage throughout, making organization a breeze. Step outside to discover your own private oasis â a rear patio awaits, offering the perfect spot for al fresco dining, morning coffee, or simply soaking up the sunshine in peace and tranquility. With an additional storage unit on the patio, you'll have plenty of space to stow away outdoor essentials. But the amenities don't stop there! The community also offers an in-ground pool, tennis courts, and basketball courts, providing endless opportunities for recreation and relaxation right at your doorstep. Located just moments away from the renowned SRG trails, outdoor enthusiasts will delight in easy access to hiking, biking, and exploring the natural beauty of the outdoors.
Courtesy: Ginsberg & Ginsburg Realtors, (215) 836-5346
View additional infoSplit-level home with scenic views of Chester County on a hillside setting. Central Air throughout this efficient floor plan. Lower level has a 1-car garage, partial bathroom, family room with fireplace and an area for laundry. Main floor is comprised of the kitchen, living room and dining room that leads to the backyard patio. Upper level has: a) Master Bedroom with private, full bathroom; and b) 2 bedrooms that share 1-full bath.
Courtesy: Realty Mark Associates - KOP, (215) 376-4444
View additional infoWelcome to the 5-year new, end unit rental property in the sought after Atwater community in Malvern. This is a 3-story townhouse with hardwood floors in the entrance, Living room, Kitchen and Dining room. On the first floor, you will find a space which can be used as an Office or the Media room with a full bathroom. 2 closets and access to a 2- car garage. The second floor is the center of the home with an open floorplan. The kitchen features a large island with additional beautiful built-ins for storage, pantry. Living Room and Dining area and entry to a good size composite deck at the rear of this home. A Powder Room completes this level. The third floor features 3 bedrooms including the master suite with walk-in-closet, large bathroom with double vanity., soaking tub and a separate shower. There are 2 additional bedrooms with a full bathroom and the Laundry room conveniently located in this level. Plenty of parking spaces in front of the townhome. The community offers walking trails, 2 playgrounds and a dog park. It is conveniently located close to Wegmans and other shops, King of Prussia, the PA Turnpike and the Paoli Train Station. Awarded Great Valley school district!
Courtesy: Fukon Realty, (610) 886-5658
View additional infoThis luxurious 4 bedroom, 3.5 bath end-unit home will wow you with its modern layout, great spacing, and upscale finishes. Entering the home, you will be greeted with high 9 ft ceilings, hard wood floors, and that great new house smell. On this level, you have a spacious bonus bedroom with en suite full bath - a great spot for a guest bedroom, media room or an amazing home office. The full bath includes a subway-tiled tub shower. Moving through, you also have a large coat closet and entrance to an expanded 2 car garage with EV charging. Up the oak hardwood stairs to the main level is the heart of the home, offering open views of the spacious great room, formal dining room and chef's kitchen, each enhanced with floor to ceiling windows and hardwood floors. The beautiful kitchen is a chef's delight with professional stainless-steel appliances, gorgeous cabinetry, tile backsplash, 6 burner range, granite countertops, separate beverage area with a wine fridge, pantry closet, large island (including tons of storage), and breakfast counter. Off the kitchen is the expansive 200 sq ft private deck, perfect for morning coffee and al fresco dining. Also on the main floor, you will find an additional sitting area and powder room. This level is ideal for everyday living and entertaining guests. The upper level of the home features hardwood floors, a large primary suite that boasts a huge walk-in closet and spacious en suite tiled bath with luxurious glass shower with bench seat, jetted 2-person tub, double vanity, and heated towel rack. On the opposite side of the upper level, you have two additional spacious bedrooms, a large hall bath with subway tiled tub shower, and the enclosed laundry space with storage cabinets. A spacious two car attached garage with built-in electric vehicle charging port, additional driveway parking, and guest parking spots are located just behind the home. Additionally, this property is a s dream smart home, wired with sound, lights, blinds and more. Ideally located in the award-winning Great Valley School District, this community offers community playgrounds, dog park, retail area, and is close to charming downtown, shopping, dining, and the town center with Target, Wegman's and more. It is also located close to the PA turnpike, Route 202, and the Malvern's commuter rail station, making it easy to get into Philadelphia.
Courtesy: Keller Williams Real Estate -Exton, (610) 363-4300
View additional infoJune 15th Move-in. Stellar opportunity to enjoy life in the highly desirable Atwater community with maintenance free living, walking trails, steps away from popular parks, shopping and restaurants! This end unit Strauss Model offers 3 bed 2.5 bath. The airy front door foyer leads to a large open space that can also be used as an office/entertaining/multi-functional room and with a large storage closet. Main level showcases living, dining, half bath and an expansive open kitchen, with an oversized gourmet island with granite countertops and stainless steel appliances. Entire main level offers easy to maintain hardwood floors. A double patio door off the morning room leads to a huge deck where one can relax and enjoy a morning coffee or Bbq with friends and family. Abundant natural light, open floor plan and 9' ceilings on this level, makes it feel bright and airy. Upstairs is a spacious owner's retreat with an en-suite bathroom featuring a separate glass stall shower, soaking tub, and double bowl sinks, with a large walk-in closet. The laundry, two additional bedrooms, and a hall bath are also conveniently located on the upper level. Refrigerator, Washer and Dryer are included.
Courtesy: KW Empower, vicki@kwempower.com
View additional infoLuxor Lifestyle Apartments in Phoenixville is the destination for luxury apartment living in Chester County. With contemporary designer finishes our studio, 1 bedroom, 1 bedroom den & 2 bedroom offer endless comfort to help you love life here. Take advantage of our resort-style amenities or venture out to the exceptional dining and shopping options available with our unparalleled location. Luxor Lifestyle Apartments in Phoenixville prides itself on providing luxurious amenities and fun and exciting community spaces for our residents to enjoy. Apart from our spacious floor plans, each apartment space is equipped with stainless steel appliances, quartz countertops, pendant lighting, luxury wood-style plank flooring, and modern finishes. As a valued resident, you will have access to our resort style pool and sundeck, fitness center, yoga studio, dog park, grilling stations, and so much more. Here at Luxor Phoenixville, we like to ensure you will have comfort, peace, and excitement at all times. Luxor Lifestyle Apartments Phoenixville offers spacious studio, one- and two-bedroom floor plans offering up to 1,157 square feet of optimized living space and designed with luxury in mind. You'll love living in a community with an on-site yoga studio & fitness center, resident-exclusive lounge and so many more luxurious amenities! Our dog park is the perfect place to take your pampered pooch to stretch their legs. Envision your unique style in each of the floor plans with lots of natural light and select your new pet-friendly apartment in Phoenixville so you can enjoy luxury living. Love.Life.Here. Looking for an apartment in Phoenixville, PA? Look no further! Luxor Lifestyle Apartments Phoenixville offers luxury amenities and spacious floor plans. Our Phoenixville apartments provide comfort, convenience, and value that you desire in your next home. Carefully curated design elements and high-quality finishes throughout each residence and property create a community that you will love to call home. In addition to other community events, enjoy our Yappy hours and breakfast-on-the-go services. Take a look at the photos of our community and be the first to pick your apartment with a view. Located in Downtown Phoenixville, Luxor Lifestyle Apartments Phoenixville offers the ultimate prestige and privacy. You can enjoy world-class shopping, renowned restaurants, and endless entertainment just minutes away. And enjoy the peace of mind of coming home to ample amounts of parking space. If you prefer staying at home, our community offers weekly virtual and in-person events curated by our Brand Manager, such as yoga by the pool and on-site food trucks for you to enjoy. Experience resort-style living and take in all that our luxury Phoenixville apartments have to offer. ** Photos are of model units ** Pricing and availability subject to change on daily basis **
Courtesy: KW Empower, vicki@kwempower.com
View additional infoLuxor Lifestyle Apartments in Phoenixville is the destination for luxury apartment living in Chester County. With contemporary designer finishes our studio, 1 bedroom, 1 bedroom den & 2 bedroom offer endless comfort to help you love life here. Take advantage of our resort-style amenities or venture out to the exceptional dining and shopping options available with our unparalleled location. Luxor Lifestyle Apartments in Phoenixville prides itself on providing luxurious amenities and fun and exciting community spaces for our residents to enjoy. Apart from our spacious floor plans, each apartment space is equipped with stainless steel appliances, quartz countertops, pendant lighting, luxury wood-style plank flooring, and modern finishes. As a valued resident, you will have access to our resort style pool and sundeck, fitness center, yoga studio, dog park, grilling stations, and so much more. Here at Luxor Phoenixville, we like to ensure you will have comfort, peace, and excitement at all times. Luxor Lifestyle Apartments Phoenixville offers spacious studio, one- and two-bedroom floor plans offering up to 1,157 square feet of optimized living space and designed with luxury in mind. You'll love living in a community with an on-site yoga studio & fitness center, resident-exclusive lounge and so many more luxurious amenities! Our dog park is the perfect place to take your pampered pooch to stretch their legs. Envision your unique style in each of the floor plans with lots of natural light and select your new pet-friendly apartment in Phoenixville so you can enjoy luxury living. Love.Life.Here. Looking for an apartment in Phoenixville, PA? Look no further! Luxor Lifestyle Apartments Phoenixville offers luxury amenities and spacious floor plans. Our Phoenixville apartments provide comfort, convenience, and value that you desire in your next home. Carefully curated design elements and high-quality finishes throughout each residence and property create a community that you will love to call home. In addition to other community events, enjoy our Yappy hours and breakfast-on-the-go services. Take a look at the photos of our community and be the first to pick your apartment with a view. Located in Downtown Phoenixville, Luxor Lifestyle Apartments Phoenixville offers the ultimate prestige and privacy. You can enjoy world-class shopping, renowned restaurants, and endless entertainment just minutes away. And enjoy the peace of mind of coming home to ample amounts of parking space. If you prefer staying at home, our community offers weekly virtual and in-person events curated by our Brand Manager, such as yoga by the pool and on-site food trucks for you to enjoy. Experience resort-style living and take in all that our luxury Phoenixville apartments have to offer. ** Photos are of model units ** Pricing and availability subject to change on daily basis **
Courtesy: KW Empower, vicki@kwempower.com
View additional infoLuxor Lifestyle Apartments in Phoenixville is the destination for luxury apartment living in Chester County. With contemporary designer finishes our studio, 1 bedroom, 1 bedroom den & 2 bedroom offer endless comfort to help you love life here. Take advantage of our resort-style amenities or venture out to the exceptional dining and shopping options available with our unparalleled location. Luxor Lifestyle Apartments in Phoenixville prides itself on providing luxurious amenities and fun and exciting community spaces for our residents to enjoy. Apart from our spacious floor plans, each apartment space is equipped with stainless steel appliances, quartz countertops, pendant lighting, luxury wood-style plank flooring, and modern finishes. As a valued resident, you will have access to our resort style pool and sundeck, fitness center, yoga studio, dog park, grilling stations, and so much more. Here at Luxor Phoenixville, we like to ensure you will have comfort, peace, and excitement at all times. Luxor Lifestyle Apartments Phoenixville offers spacious studio, one- and two-bedroom floor plans offering up to 1,157 square feet of optimized living space and designed with luxury in mind. YouÃÂÃÂÃÂÃÂÃÂÃÂÃÂÃÂÃÂÃÂÃÂÃÂÃÂÃÂÃÂÃÂÃÂÃÂÃÂÃÂÃÂÃÂÃÂÃÂÃÂÃÂÃÂÃÂÃÂÃÂÃÂâÃÂÃÂÃÂÃÂÃÂÃÂÃÂÃÂÃÂÃÂÃÂÃÂÃÂÃÂÃÂÃÂÃÂÃÂÃÂÃÂÃÂÃÂÃÂÃÂÃÂÃÂÃÂÃÂÃÂÃÂÃÂÃÂÃÂÃÂÃÂÃÂÃÂÃÂÃÂÃÂÃÂÃÂÃÂÃÂÃÂÃÂÃÂÃÂÃÂÃÂÃÂÃÂÃÂÃÂÃÂÃÂÃÂÃÂÃÂÃÂÃÂÃÂÃÂÃÂll love living in a community with an on-site yoga studio & fitness center, resident-exclusive lounge and so many more luxurious amenities! Our dog park is the perfect place to take your pampered pooch to stretch their legs. Envision your unique style in each of the floor plans with lots of natural light and select your new pet-friendly apartment in Phoenixville so you can enjoy luxury living. Love.Life.Here. Looking for an apartment in Phoenixville, PA? Look no further! Luxor Lifestyle Apartments Phoenixville offers luxury amenities and spacious floor plans. Our Phoenixville apartments provide comfort, convenience, and value that you desire in your next home. Carefully curated design elements and high-quality finishes throughout each residence and property create a community that you will love to call home. In addition to other community events, enjoy our Yappy hours and breakfast-on-the-go services. Take a look at the photos of our community and be the first to pick your apartment with a view. Located in Downtown Phoenixville, Luxor Lifestyle Apartments Phoenixville offers the ultimate prestige and privacy. You can enjoy world-class shopping, renowned restaurants, and endless entertainment just minutes away. And enjoy the peace of mind of coming home to ample amounts of parking space. If you prefer staying at home, our community offers weekly virtual and in-person events curated by our Brand Manager, such as yoga by the pool and on-site food trucks for you to enjoy. Experience resort-style living and take in all that our luxury Phoenixville apartments have to offer. ** Photos are of model units ** Pricing and availability subject to change on daily basis ** How may I help you?Get property information, schedule a showing or find an agent |
|||||||||||||||||||||||||||||||||||||||||||||||||||||||||||||||||
Copyright © Metropolitan Regional Information Systems, Inc.


