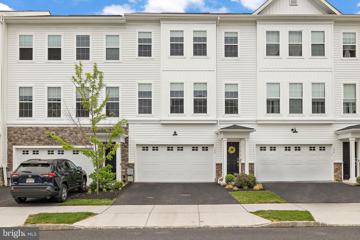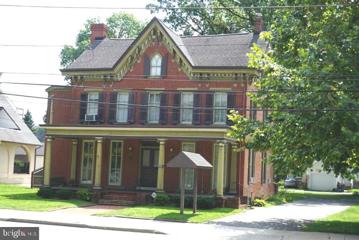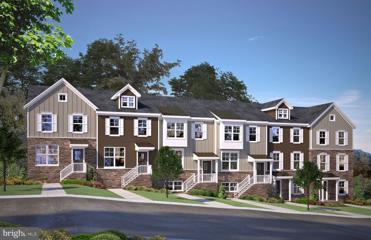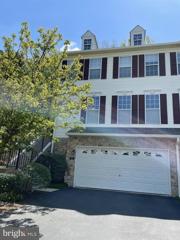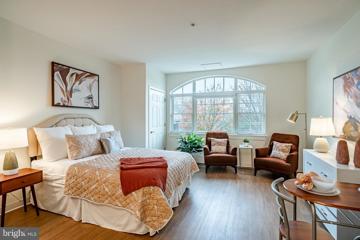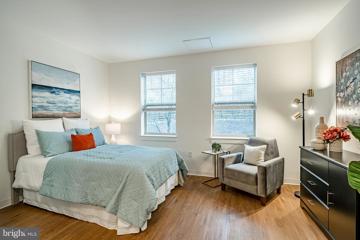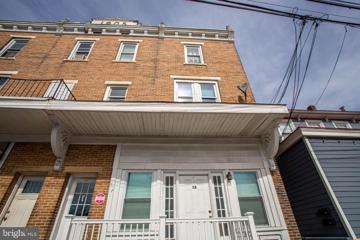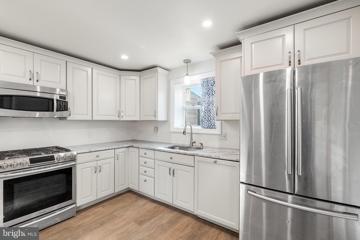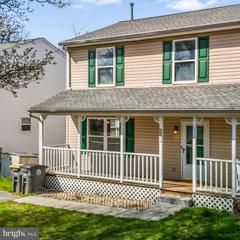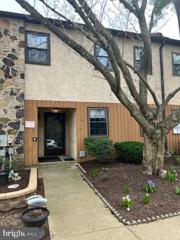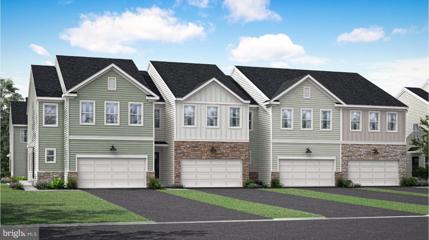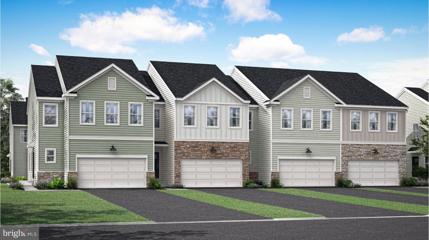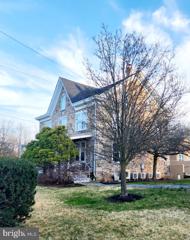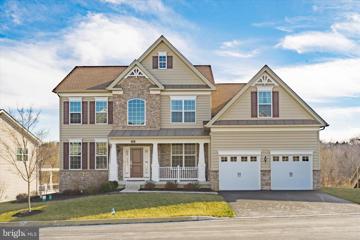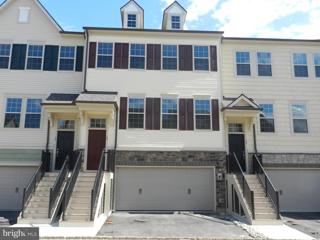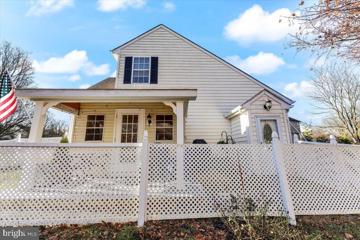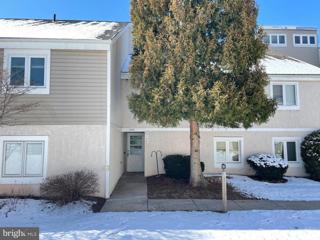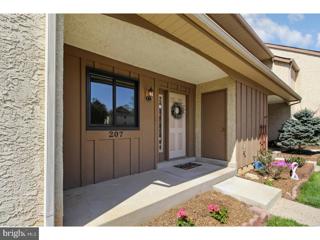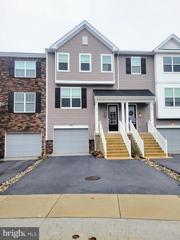 |  |
|
Uwchland PA Real Estate & Homes for RentWe were unable to find listings in Uwchland, PA
Showing Homes Nearby Uwchland, PA
Courtesy: KW Greater West Chester, (610) 436-6500
View additional infoWelcome to 152 Livingston Ln, a stunning modern residence nestled in the desirable community of Lochiel Farms in Exton, built in 2022 by Lennar Homes. This elegant home boasts 3 bedrooms and 2.5 bathrooms, offering a total of 2,159 square feet of luxurious living space. Conveniently located in the Exton area and backing up to the Chester Valley Trail, this luxurious townhouse offers both style and convenience. As you step inside from the two-car garage, you're greeted by a versatile living space that could be used as a home office or gym complete with hard wood floors throughout. Natural light floods the first floor through ample windows and a slider providing access to the backyard and a beautiful view of a meadow. Heading up to the second floor, you'll find an expansive open layout with stunning beautiful hardwood floors. The gourmet kitchen features quartz countertops with bar seating, top-of-the-line stainless steel GE appliances, and ample cabinet space, making it perfect for culinary enthusiasts and entertainers alike. Adjacent to the kitchen, there's a large pantry, powder room, and a small deck ideal for enjoying your morning coffee or tea. The spacious living and dining area is flooded with natural light, providing a perfect space for relaxation and entertainment. On the upper level, discover three generously proportioned bedrooms, a full guest bathroom, and convenient laundry facilities with washer and dryer included. The primary bedroom is a serene retreat, complete with a spa-like en-suite bathroom, offering a private oasis for relaxation. Two additional well-appointed bedrooms offer comfort and versatility, ideal for your family, guests or a home office space. The community is minutes away from Main Street in Exton for great shopping, dining, and all your modern conveniences. Plus, the property is just a short distance to the Exton Dog Park and Exton Park, as well as the 16-mile long Chester Valley Trail perfect for walking, running, biking and more. Residents also have easy access to I-76 and US Route 30, offering a direct route into Philadelphia, New Jersey, and beyond. The Exton Train Station adds additional convenience, located just minutes from your front door. Don't miss the opportunity to make this beautifully built and maintained residence yours!
Courtesy: Absolute Real Estate Chesco, (610) 692-6600
View additional infoNice Updated third floor 2 bedroom apartment in Downingtown with off street parking. Nice sized living-room and large bedrooms. W/D in unit. All new flooring. Walk to everything in Downingtown. Close to public transportation. Appx 2 miles to Downingtown train station. No pets and smoking not permitted on property.
Courtesy: RE/MAX Action Associates, (610) 363-2001
View additional infoDiscover a lifestyle of modern sophistication in the Lancaster townhome, nestled within the all New Mi-PLACE at Downingtown. The Lancaster model features 1754 square feet of living space, 3 bedrooms, 2.5 baths, lower level flex room , and a 2 car garage. The kitchen boasts modern 42" cabinets, complemented by quartz countertops, stainless steel appliances, designer chrome pull down faucet, and breakfast bar. Beautiful luxury vinyl plank flooring throughout adds a touch of elegance to every corner. Upstairs, discover a large master suite with a large bath and walk-in closet. There are two other generously-sized bedrooms and a convenient second-floor laundry. Coming Soon: Mi-PLACE offers a wealth of exclusive amenities. Immerse yourself in the community's two-story clubhouse, featuring a sun deck overlooking the pool and kiddie pool. Stay active with access to a fitness center, pickleball/basketball courts, and scenic walking trails. Mi-PLACE extends a warm welcome to your furry friends, complete with on-site pet spa. Mi-PLACE isn't just another propertyâit's a community filled with convenience, luxury, and a welcoming atmosphere for you and your furry friends. Move in now and enjoy No Application Fee (application fee refunded at move in), $500.00 OFF first months rent with one year lease and No Amenity Fees for first lease term. *Prices vary and subject to change.
Courtesy: Keller Williams Real Estate -Exton, (610) 363-4300
View additional infoAvailable June 17th! Immaculate 3-bedroom 2.5 bath END unit with 2 car garage located in the popular Whiteland Woods Community. You enter the home into an elegant formal living & dining filled with natural lighting. You flow into the family room with a beautiful bay window & gas fireplace. The upgraded eat-in kitchen has a copious amount of cabinet space, gorgeous granite counter tops, stone backsplash & a convenient island sink. This home features an expanded breakfast nook with vaulted ceilings, skylights & entrance to a spacious deck facing the woods. Head upstairs to the oversized master suite complete with dual walk-in closet, master bath with dual sinks & a stall shower. There are two additional bedrooms, a full bath and laundry area completing this floor. The basement to this home is finished and ready for all your entertainment needs. The Whiteland Woods Community offers plenty of amenities including a club house, pool, fitness center, playgrounds, tennis courts and trails. Conveniently located minutes from shopping, PA TPKE, train station, Exton Mall, and Whole Foods. This home is a rare find!
Courtesy: Iron Valley Real Estate Exton, sherricustodio@gmail.com
View additional infoSpring Mill is a welcoming senior living community offering a fulfilling lifestyle and personalized care services. Residents wake up ready to start the day each morning with a wide range of amenities and socialization opportunities at your doorstep. At the heart of our elegant Grande Lobby, you can indulge in the lifestyle programs specially catered towards seniors: Celebrations Activities, Sensations Dining and Dimensions Wellness. Let our caring team members handle the responsibility of daily chores so you can immerse yourself in the hobbies and interests that mean the most to you. Here, you will find compassionate and friendly individuals who are committed to enriching the lives of seniors and ensuring your every need is attended to.
Courtesy: Iron Valley Real Estate Exton, sherricustodio@gmail.com
View additional infoSpring Mill is a welcoming senior living community offering a fulfilling lifestyle and personalized care services. Residents wake up ready to start the day each morning with a wide range of amenities and socialization opportunities at your doorstep. At the heart of our elegant Grande Lobby, you can indulge in the lifestyle programs specially catered towards seniors: Celebrations Activities, Sensations Dining and Dimensions Wellness. Let our caring team members handle the responsibility of daily chores so you can immerse yourself in the hobbies and interests that mean the most to you. Here, you will find compassionate and friendly individuals who are committed to enriching the lives of seniors and ensuring your every need is attended to.
Courtesy: KW Greater West Chester, (610) 436-6500
View additional infoNice 1 Bedroom Apartment in center of Downingtown. Great location across from train station and Turkey Hill Market. Rent includes heat, water & sewer. Off street parking also included. Common Laundry area for entire building. Completely re-painted, new lighting and new Pergo Style flooring.
Courtesy: KW Greater West Chester, (610) 436-6500
View additional infoNice 2 Bedroom Apartment in center of Downingtown. Great location across from train station and Turkey Hill Market. Rent includes heat, water & sewer. Off street parking also included. Common Laundry area for entire building. Completely re-painted, new lighting, New Pergo Style flooring , new windows and new bath/shower and vanity .
Courtesy: RE/MAX Action Associates, (610) 363-2001
View additional info***THIS IS A SHARED APARTMENT* One bedroom in this incredible townhouse is available for rent. Owner is currently living in one bedroom and he will be present during all showings. There is another tenant currently living in another rented bedroom. Applicants with co-signers will be considered.*** Welcome to 140 Denbigh Ter. Move in to a beautifully renovated apartment that is close to everything you need. Wawa around the corner, West Chester Boro minutes away, and Exton shopping right down the road. 12 minute drive to West Chester University. This rental is for a private bedroom on the second floor. There is shared access to the newly renovated kitchen, living room, dining room, and bathroom as well. It's not often you can get a luxury rental at this price. This desirable community, Indian King, offers a community pool, tennis court, and walking paths. The kitchen has been completely updated, and the house backs up to open space. This rental even has a back patio grill. Utilities will be split with other tenants. Main level living room and dining room are furnished. Schedule your tour today. Agent is related to owner.
Courtesy: RE/MAX Main Line-West Chester, (610) 692-2228
View additional infoWelcome to 217 W. Lancaster Avenue unit 1B, a completely renovated home in sought after Downingtown! This unit offers 2 bedrooms and 1 full bath with a tub/shower. Everything is new here with new plumbing, electric and windows throughout the entire building. Convenient in-unit washer & dryer. Private access to this unit can be found on the side of the home. On a case by case basis, cats and small dogs are allowed with a pet deposit and additional monthly pet fee. There is a opportunity to rent the basement for storage. Conveniently located right in the boro close to great local shopping, dining and the Regional Rail Train Station with easy access to and from Center City! Do not miss out on this incredible rental opportunity.
Courtesy: Equity Pennsylvania Real Estate, (267) 820-9754
View additional infoWelcome to 142 Viaduct Ave located in Downingtown Area School District The home features 3 bedrooms and 2 full baths Within 2 min walking distance to Downingtown train station. Master bedroom on 2nd Floor with master bath, walk-in closet. Full walk-out basement new kitchen with new appliances. 3 Car Parking. Tenant is responsible for gas, electric, cable, water, sewer and snow removal. Credit/Criminal Report and proof of income/employment. First/last month's rent and one month security deposit. Only Small Dog or a Cat with extra $50 fee per month. No Smoking.
Courtesy: EXP Realty, LLC, (888) 397-7352
View additional infoNestled within the tranquil streets of Downingtown Boro lies a hidden gem awaiting your arrival at 365 Donofrio Drive. This charming rental offers the perfect blend of comfort, convenience, and style, making it an ideal sanctuary for those seeking a place to call home. Step through the front door and into a world of contemporary charm, where natural light floods the living spaces, creating an inviting ambiance that beckons you to explore further. The heart of this home lies within its well-appointed kitchen, where culinary adventures await. Equipped with sleek appliances, ample counter space, and plenty of storage, this kitchen is a home chef's haven. Whether you're whipping up a quick breakfast before heading out for the day or preparing a gourmet feast to impress your guests, you'll find everything you need right at your fingertips. After a long day, retire to the tranquil bedrooms, where plush carpeting and soft lighting create a serene atmosphere conducive to rest and relaxation. With ample closet space and cozy nooks to curl up with a good book, each bedroom offers a private retreat from the hustle and bustle of everyday life. Outside, a spacious backyard awaits, offering the perfect backdrop for outdoor gatherings, al fresco dining, or simply soaking up the sunshine on lazy afternoons. Whether you're hosting a summer BBQ with friends or enjoying a quiet evening under the stars, this outdoor oasis is yours to enjoy year-round. Conveniently located near schools, parks, shopping centers, and major highways, 365 Donofrio Drive offers easy access to everything Downingtown has to offer. With amenities such as in-unit laundry, parking, and more, this rental is designed to streamline your daily routine and enhance your quality of life. Don't miss out on the opportunity to experience the charm and comfort of 365 Donofrio Dr for yourself. Schedule a showing today and discover your new home sweet home in Downingtown, Pennsylvania.
Courtesy: RE/MAX Action Associates, (610) 363-2001
View additional info2 Bedroom unit in the Crossings At ExtonStation. 1st Floor unit with large rear deck. 2 Assigned parking spots. In addition to the off-street parking, this neighborhood offers scenic walking paths--perfect for dogs and running/biking enthusiasts! Other recreational areas include basketball, tennis, and an outdoor pool. This is a prime location, conveniently near major travel routes, and the Exton train stationâin addition to the opportunities in the greater Exton area, you are only minutes to dining and shopping in Philadelphia, West Chester, and King of Prussia! Addition fee for the pool
Courtesy: Whalen Realty LLC, (610) 241-8692
View additional infoAvailable July 1st. Kimberton 2 BR 2.5 BA lovely townhome in the MEWS at Kimberton Greene. Move right in and enjoy living in this active community with tennis courts, swimming pool, basketball courts, and playgrounds. This townhome is in a premiere, private location conveniently situated between Phoenixville and Exton. Open front porch, foyer entrance, large living room, dining room, fully equipped kitchen with upgraded 42â cherry cabinetry and granite counter tops, breakfast bar, stainless steel refrigerator, gas stove, dishwasher, built in microwave & garbage disposal. 1st floor has recently updated laminate flooring and a powder room, 2nd floor has 2 bedrooms and 2 full baths, and laundry (includes washer & dryer). Extra recessed lighting, along with upgraded crown molding are additional perks. Extra outdoor storage area off the patio, full unfinished basement, and owner pays HOA. Resident responsible for a repairs deductible up to $299. Convenient to shopping, major roads and PA Turnpike entrance.
Courtesy: DoorLife, LLC, (484) 502-1440
View additional infoWelcome to 1472 Roswell Lane, offering luxury living at its finest! Step into this stunning 4-bedroom, 3-bathroom carriage home, nestled in The Reserve at Glen Loch, where elegance meets comfort. As you enter the foyer you're greeted by an open first floor plan including a spacious dining area filled with natural light, a first-floor bedroom and a full bathroom, offering convenience and versatility. The heart of the home lies in the open eat-in kitchen, boasting pristine white cabinets, exquisite granite countertops, a spacious center island, and top-of-the-line stainless steel appliances. The kitchen seamlessly flows into the expansive family room, creating the perfect space for entertaining or simply relaxing with loved ones. Step outside onto the Trex deck and indulge in al fresco dining or unwind while enjoying the serene surroundings. Upstairs, three generously sized bedrooms await, including a master retreat featuring not one, but two walk-in closets, ample natural light, and a luxurious master bathroom complete with a large tile shower. Convenience is key with a laundry room equipped with cabinets located on the second floor, making chores a breeze. The unfinished basement offers the perfect spot for storage & your own at home gym. This home also includes a one-car garage, a driveway for an additional car, and open space on the side, providing both functionality and style. Pets allowed, credit score of 690+ & monthly income of 3x the monthly rent is required. HOA is included in the rent which includes lawn, common area snow & walking trials. All other utilities are the tenants responsibility. Experience the epitome of luxury living in this meticulously crafted home, where every detail has been thoughtfully curated to exceed your expectations. Schedule your private tour today
Courtesy: Tesla Realty Group, LLC, (844) 837-5274
View additional infoWelcome to a brand new, beautifully constructed carriage home, available for rent starting November 1st! This two-story gem is designed with your comfort in mind, offering a modern and spacious living experience, located in the sought-after Downingtown School District, this community also features a STEM Academy, making it an ideal choice for families. The first floor boasts a seamless open concept layout, connecting the Great Room, dining room, and kitchen. Enjoy the option to step out onto the deck for outdoor activities and relaxation. On the top floor, you'll find the luxurious owner's suite, complete with a private sitting area and a spa-inspired bathroom. The top floor also features two secondary bedrooms, perfect for family members or guests. Plus, there's a loft that offers extra shared living space for your convenience. The kitchen is tastefully appointed with 42" cabinets featuring crown molding, a chic subway tile backsplash, and luxurious quartz countertops. It's a chef's dream! Step out onto the deck from the dining area for seamless indoor-outdoor living, ideal for entertaining or simply enjoying the fresh air. The bedroom level of the home includes strategically placed laundry facilities, making your daily chores a breeze and eliminating the need to carry laundry up and down stairs. This home seamlessly combines modern living features, adaptability, and comfort to suit your lifestyle. Enjoy all of this in the brand new community of Clover Mill by Lennar, known for its quality and attention to detail. Don't miss this fantastic opportunity to make this beautiful carriage home your own! Please note that the pictures are similar model home.
Courtesy: Tesla Realty Group, LLC, (844) 837-5274
View additional infoWelcome to a brand new, beautifully constructed carriage home, available for rent immedialtely. This two-story gem is designed with your comfort in mind, offering a modern and spacious living experience, located in the sought-after Downingtown School District, this community also features a STEM Academy, making it an ideal choice for families. The first floor boasts a seamless open concept layout, connecting the Great Room, dining room, and kitchen. Enjoy the option to step out onto the deck for outdoor activities and relaxation. On the top floor, you'll find the luxurious owner's suite, complete with a private sitting area and a spa-inspired bathroom. The top floor also features two secondary bedrooms, perfect for family members or guests. Plus, there's a loft that offers extra shared living space for your convenience. The kitchen is tastefully appointed with 42" cabinets featuring crown molding, a chic subway tile backsplash, and luxurious quartz countertops. It's a chef's dream! Step out onto the deck from the dining area for seamless indoor-outdoor living, ideal for entertaining or simply enjoying the fresh air. The bedroom level of the home includes strategically placed laundry facilities, making your daily chores a breeze and eliminating the need to carry laundry up and down stairs. This home seamlessly combines modern living features, adaptability, and comfort to suit your lifestyle. Enjoy all of this in the brand new community of Clover Mill by Lennar, known for its quality and attention to detail. Don't miss this fantastic opportunity to make this beautiful carriage home your own! Note: Pictures are from a similar model home.
Courtesy: Coldwell Banker Realty, (610) 363-6006
View additional infoALL UTILITIES ARE INCLUDED WITH THE RENT (except phone/internet ). Small Studio Apartment located on the 2nd floor of a charming Victorian home that has been converted into individual apartments. It is directly across the street from the beautiful Charlestown Park with walking and biking trails! There's also lots of beautiful yard space to sit and enjoy the coming Spring weather or relax and enjoy an iced tea on the huge front porch! Nice quiet setting located about 2 miles from the downtown bustling area of Phoenixville, so it's convenient to all that Phoenixville has to offer yet located in a picturesque setting with lots of natural beauty . There is a Washer and Dryer located in the basement and plenty of Parking included. This studio apartment can be rented Furnished or Unfurnished---whatever the tenant prefers. All that is required to secure apartment is $1,000 security deposit and First Month's Rent.
Courtesy: KW Greater West Chester, (610) 436-6500
View additional infoOne of a kind rental in Malvern! This gorgeous 3 years young home is available for rent for the first time after a job relocation. The home features 5 bedrooms (1 on the 1st floor), 5 full bathrooms (1 on the 1st floor), 4650 total living square footage, a finished walk-out basement, beautiful hardwood flooring, 2-car garage plus driveway, a huge rear deck, and a great yard. The front foyer and the living room are both 2 story and gives you that wow factor! There is also a potential bedroom or an office on the 1st floor and a nice laundry room. The finished basement has a gorgeous bar, a gym room, a playroom or office, and another full bathroom. It is located in a fantastic neighborhood called Great Valley Crossing that is close to major access routes such as Rt 202, Rt 76, the PA Turnpike, and great shopping centers. It is also close to the Malvern Borough, King of Prussia, and West Chester. Award winning schools in the Great Valley School District. Come check out this excellent opportunity to live in a nice luxury home. Sorry this home is not pet friendly.
Courtesy: Swayne Real Estate Group, LLC, (610) 696-3350
View additional infoThis is a 2nd floor studio apartment in a 9-unit apartment building. It comes with 1 off-street parking space. Heat is included in the rent!! Shared coin-op laundry is available in the basement of the building. Close to Route 30, 202, Route 3 and the Pennsylvania Turnpike. 12 month lease required. Pet cats only subject to owner approval. 1 off-street parking space is included with this unit
Courtesy: Keller Williams Real Estate -Exton, (610) 363-4300
View additional infoLuxury Spacious 3 Bedroom 2.5 Bath Townhome in the Linden Hall community. This home boasts a modern open floor plan that provides natural lighting throughout. Beautiful hardwood floors on the main level. The kitchen has upgraded granite countertops and an enormous kitchen island, stainless steel appliances and pantry. The upper floor has wall to wall carpet and includes the laundry area. Spacious master bedroom with walk in closet and luxurious master bathroom. Two additional large bedrooms complete the upper floor. Finished basement with walk-out and additional storage area. In the highly desired Great Valley School District. This location is nearby Chester County Golf Club and only a few minutes from Main street at Exton, Exton Mall, and King of Prussia. Also, very close Septa/Amtrak train stations.
Courtesy: RE/MAX Action Associates, (610) 363-2001
View additional infoThis stunning apartment is on the lower leverl of the home in a lovely community in West Brandywine Township. This awesome unit comes fully furnished and incudes all utilities. This 850 square-foot apartment has it's own private entrance, it's own little shed with a little covered porch and outdoor seating, a grill and even a fenced in little yard. Full-size washer and dryer in the unit and hard wood flooring throughout. A galley kitchen with granite countertops, stainless appliances, tile backsplash and gas cooking. Plenty of natural light here too. This 1 bedroom provides everything you need. with elegant finishes that make you feel at home. It's one of a kind, you don't want to miss this one.
Courtesy: Del Val Realty & Property Management, (484) 328-3282
View additional info
Courtesy: KW Greater West Chester, (610) 436-6500
View additional infoFantastic rental opportunity in a great location in the Great Valley School District! The One Park Place Neighborhood enjoys a serene setting while also offering close proximity to a variety of shopping and dining options, nearby walking trails, and easy access to Rte 30. This spacious townhome offers 3 beds, 2.5 baths and a new outdoor deck, so youâll have plenty of space to relax or entertain both indoors and out. The kitchen and both full bathrooms are updated and there will be new carpeting and fresh paint throughout. The bright, open living room features a fireplace and a slider to the patio with scenic views and overlooks a large soccer field. The formal dining room flows right into the kitchen, creating a nice first floor layout. Bright and spacious, the updated kitchen features granite counters and excellent counter space. The three bedrooms are all spacious and brightly lit with new neutral carpeting, and the primary bedroom suite boasts a walk-in closet and en suite bath. A finished loft area adds incredible versatility to this home and includes a closet for extra storage. Although not ideal to use as a bedroom, the loft offers a beautiful open and versatile space that would make a great home office or game room. In addition to all of this, there is also an unfinished basement with high ceilings that provides even more excellent storage space. Two parking spaces are also available with this home. Please note this is a no-cat home. Tenant is responsible for all utilities and backyard lawn care. Landlord is responsible for Association fees. Washer/dryer hookups are available. Request more info today!
Courtesy: Homestarr Realty, 2153555565
View additional infoLIKE BRAND NEW, 3 BR 2.5 BA FULLY UPGRADED Luxurious Townhome at the Townes at Shannon Hill. Highly Acclaimed Downingtown schools with STEM Schools! As you enter through the front door, you will be greeted with 15ft ceilings and a long foyer. Engineered plank flooring throughout first two levels. Finished Basement can be used as Rec Room/Home Office/Gym/Play Area. Take the stairs up where you enter the Kitchen and Great room with 9ft ceilings! Stainless Steel Appliances and a large island for special gatherings. Elegant granite countertops, a bar top and extended island offset the upgraded Gray colored cabinets along with a subway tile backsplash! Breakfast area leads to the deck for great evening relaxation. As you walk up to your third level, the spacious master bedroom with tray ceiling and LED lights! The master bathroom includes ceramic floor tile and a double vanity! Two more nice sized bedrooms and an upgraded hall bath with more ceramic tile! Convenient Laundry on this level as well. HOA maintains common area lawn and snow! Close to Business Rt 30 with easy access to Rt 100, Exton, Malvern, West Chester, King of Prussia and Delaware. Thorndale Septa Train Station and conveniently located to local shops and grocery stores! Please note these pics are before current tenant moved in How may I help you?Get property information, schedule a showing or find an agent |
|||||||||||||||||||||||||||||||||||||||||||||||||||||||||||||||||
Copyright © Metropolitan Regional Information Systems, Inc.


