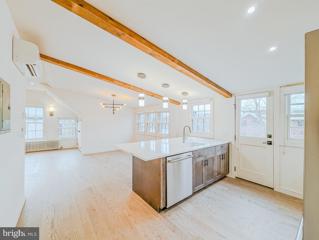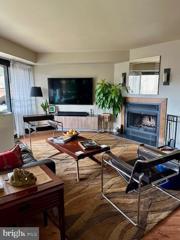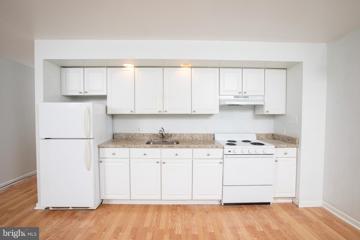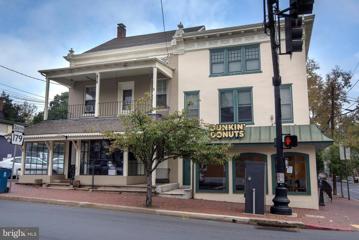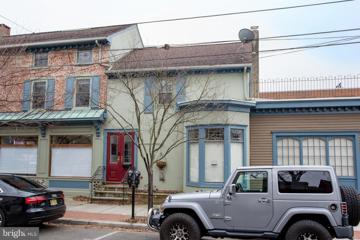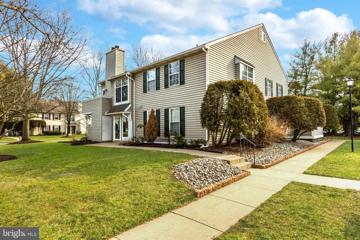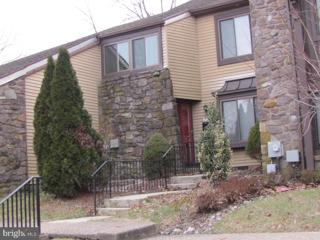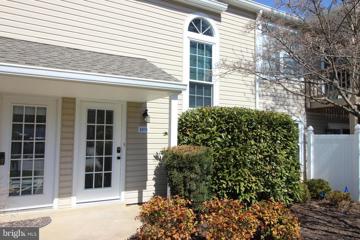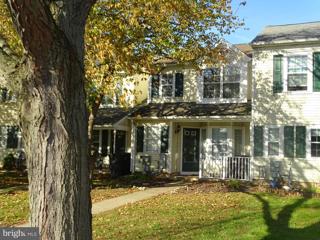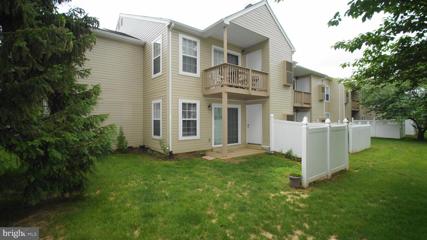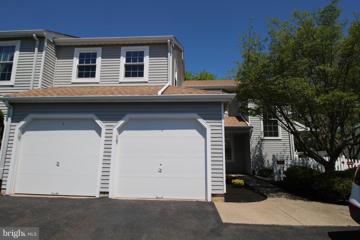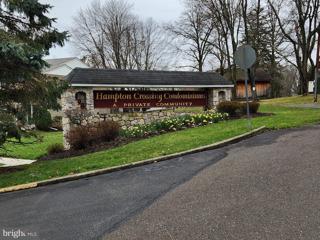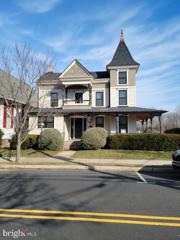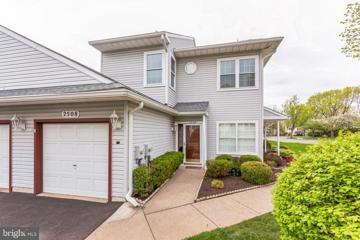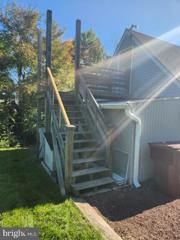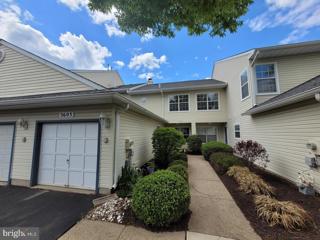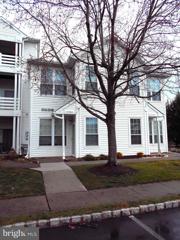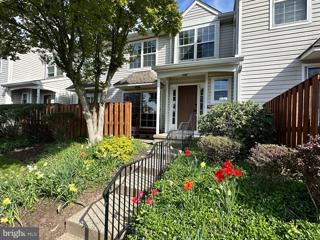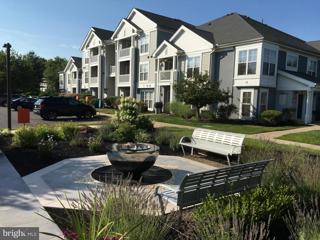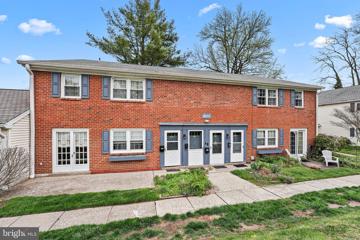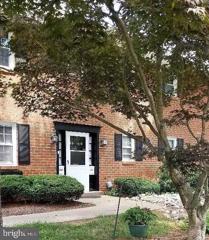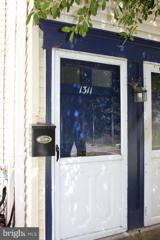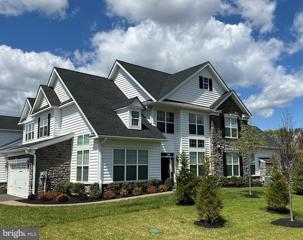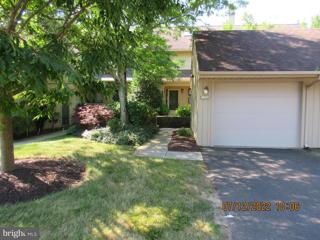 |  |
|
Upper Makefield PA Real Estate & Homes for RentWe were unable to find listings in Upper Makefield, PA
Showing Homes Nearby Upper Makefield, PA
Courtesy: Addison Wolfe Real Estate, (215) 862-5500
View additional infoUnique opportunity to rent a renovated luxury apartment with parking space, located in the iconic Farleyâs bookshop building, with views of Delaware River in New Hope . Showcases state-of-the-art renovation designed by Ralph Fey, move in ready and waiting for you. Open floor plan kitchen, dining room, living room concept. Bright and airy with high end custom lighting throughout. Full size washer dryer, Radiant heated floors in bathroom. This is the perfect balance of old world architectural details, charm and all modern world comforts, this one bedroom enjoys a rooftop deck with downtown views, New Hope views in the front and River view in the back. Walk to everything New Hope has to offer, the Promenade, cultural historic sites, popular restaurants and shops and the bridge to Lambertville, New Jersey. One parking, no smoking. Landlord is open to longer term lease. Tenant insurance required.
Courtesy: Keller Williams Real Estate-Doylestown, (215) 340-5700
View additional infoIt may not be a NYC penthouse overlooking Central Park BUT this unit is one of the very few and very chic two bedroom/one bath Hermitage units with a custom surround wood-burning fireplace on the building's third level overlooking the new Solebury Township Aquetong Spring Park. The Park is a 48-acre habitat for a variety of plants and wildlife with walking paths, overlook areas, and a cascading waterfall. And, while you may not be thinking of the heat of Summer right now, you will be pleased in July to be just steps away from the very private saltwater pool. The building's location is ideally situated in one of the most serene locations within the Hermitage community and stunning balcony views are yours to enjoy from morning til night. The interior space is commanding with many luxury features including Portugese tile kitchen backsplash, built-in shelving in both bedrooms, multi-use wall mounted folding table near stackable washer/dryer, and custom elevated cabinetry in living room and entry area. With your discerning taste and appreciation for New Hope and the surrounding vibrant dining and cultural scene, you will be proud to be in residence at 35 Hermitage.
Courtesy: BHHS Fox & Roach-New Hope, (215) 862-3385
View additional infoDowntown historic New Hope Borough, one bedroom apartment on a third floor walk-up with bright balcony, wide open combination kitchen/living room, and one dedicated parking space. Walk to everything, with new carpet and paint, move-in ready! No smoking, no pets.
Courtesy: BHHS Fox & Roach-New Hope, (215) 862-3385
View additional infoThird floor downtown apartment with deck, recently renovated and move-in ready, enjoy a "walk to everything" location in the heart of historic New Hope Borough. No pets, no smoking. No on-site parking, municipal parking passes or private parking lot memberships are available in town.
Courtesy: River Valley Realty, LLC, (609) 397-3007
View additional infoA private entrance leads to this vestibule with stairway access to this second and third floor apartment. Loads of natural light graces this spacious two bedroom/two bath apartment, highlighting customized details and amenities. The second floor has a large kitchen space with pantry, plentiful cabinetry and expansive counter space. The adjoining living area offers a decorative wood stove. The bedroom on this floor is ensuite and there is also a laundry area. The third level hosts the primary bedroom suite, with full bath, double pedestal sinks and dressing room with custom cabinetry. Hard wood flooring, ceiling fans, and central air are sure to please in this delightful apartment. The owner has a quiet time restriction.
Courtesy: Addison Wolfe Real Estate, (215) 862-5500
View additional infoBeautiful Second Floor unit in highly desirable Yorkshire Meadows. This sun filled 2 bedroom has two full baths. The unit has a renovated main bath with heated floors and heated towel bars with subway tile shower, glass doors and a barn door to enter. The kitchen has newer stainless-steel appliances, and will have new stone countertops. Just off the kitchen is the laundry room. The living/dining room is L shaped and has a wood buring fireplace. Off the living area is a deck area. Lots of natural light from 3 sides of unit. There is a storage shed just out side of the door to the unit. The storage unit is big enough for bicycles or other sizable items. Will be freshly painted and new stone countertops in the Kitchen. Available May 15, 2024
Courtesy: Weichert, Realtors - Cornerstone, (215) 345-7171
View additional infoThis wonderful 3 bedroom, 2.5 bath townhouse with basement and garage in Village Shires is ready to move-in May 15. The landlord is completing updates which include a new kitchen, new luxury vinyl plank flooring throughout the first floor, new carpeting on stairs and second floor and fresh paint throughout. The kitchen features a large dining area and boasts stainless steel appliances, granite countertops and subway tile backsplash. The spacious living room features a wood burning fireplace. All baths have been updated within the past 4 years. There is a large dry basement for your storage needs, along with a one car garage with electric opener and a convenient side door to access the garage. The community features wonderful amenities including pool & playground. All this in highly regarded Council Rock School District and located very close to highways, shopping and dining establishments. No pets.
Courtesy: Keller Williams Real Estate - Southampton
View additional infoBeautiful 2nd floor , 2 bedroom 1.5 bathroom Village Shires condo for rent. New paint, New flooring, New kitchen granite. New sliding door. Cathedral ceiling, balcony. Community pool, tennis , etc. Available May. Washer/ dryer in unit.
Courtesy: Homestarr Realty, (215) 355-5565
View additional info
Courtesy: Homestarr Realty, (215) 355-5565
View additional infoRarely offered FIRST floor condo in desirable Beacon Hill. Owner has just replaced all windows in unit. Dryer vent just cleaned. There is a partial fence on property which is grandfathered by the association. Fabulous parking opportunity. Convenient to shop ctr and 3 outdoor pools and tennis court. Owner pays assoc. fee. app. fee 45. each adult.
Courtesy: BHHS Fox & Roach - Princeton, (609) 924-1600
View additional infoNO PETS Rose Hollow Beautiful 2 Bedroom and 2 Full bath Condo. NO PETS. Great open floor plan with some new Laminate flooring. Freshly painted. Great back patio partially fenced in for sitting and enjoying the outdoors. 1 Car garage
Courtesy: Keller Williams Real Estate - Southampton
View additional infoWonderful one bedroom, one bath, 2nd floor condo for rent in Hampton Crossing development. All rooms are great sizes! The kitchen/dining room combination has beautiful tile flooring, modern appliances, including a gas range, dishwasher, & refrigerator, and white cabinetry. Brand new carpeting and the unit is in excellent condition overall. Also there's a washer and dryer for added convenience. Large living room, large bedroom, plenty of closets, and a balcony overlooking the grounds. Perfect to call home! Semi-private entrance. Only 4 units share an entrance, and your mailbox is right inside the shared entrance. This community also has an outdoor swimming pool that is available in the summer for a small fee. Convenient location to major roadways, transportation, shopping, parks, and the Pennypack Trail. Call today!
Courtesy: 24-7 Real Estate, LLC, (215) 891-0777
View additional infoThe character in this home is simply breathtaking!!! Exquisite 2 bedroom or can be used as a one bedroom with an office and 1.5 bath available in the center of town on Main Street in Yardley Borough. Maintenance free for the busy hard-working class. Completely redone in a very refine manner. Walk to all your entertainment needs and close proximity to major highways. The time is now to view this beautiful rental!!! Showings start February 1st.
Courtesy: BHHS Fox & Roach -Yardley/Newtown, (215) 860-9300
View additional infoDon't miss this sunny end unit condo in Brookstone. Hardwood floors flow throughout all living spaces. The updated kitchen features an eat-in area, gleaming stainless steel appliances, and a wine fridge. The living room has high ceilings and a cozy gas fireplace with granite hearth. The Primary Bedroom has high ceilings, Casablanca ceiling fan and recessed lighting. The en-suite bathroom has been remodeled with a dressing area, vanity with granite countertop, frameless shower & designer tile. The second and third bedrooms also have recessed lighting and plenty of closet space. Step out onto your private balcony from the living room. This unit is ideally located to the community pool and tennis courts. All of this plus Pennsbury school district and close proximity to 295, Rt 1 and the turnpike.
Courtesy: 24-7 Real Estate, LLC, (215) 891-0777
View additional infoAn extremely large loft over a garage available in Yardley Borough. Plenty of storage available for your belongings. The loft has roughly 440 square feet in space. The unit will be completely cleaned out for the new tenant. There is electric in the loft. This unit is strictly for storage only.
Courtesy: Keller Williams Real Estate-Langhorne, (215) 757-6100
View additional infoMove right in to this 2 bedroom townhome located in the desirable Brookstone neighborhood of Yardley. Neutrally painted and updated flooring throughout â stylish luxury vinyl flooring on the main floor and cozy carpets on 2nd floor. This home features a spacious, light filled living room with decorative fireplace and formal dining area. Off the dining room is access to your private patio space and yard. This space is perfect for hosting a cozy summer barbecue. The modern kitchen features updated modern white Shaker-style cabinetry, plenty of counter and cabinet space, all stainless steel appliances, granite countertops and comes complete with a separate eat in area. This floor also offers convenient laundry access and an updated powder room. Upstairs you will find the primary bedroom which features a private bath with stall shower, soaking tub, double vanity and updated fixtures. There is also a spacious master closet. An additional large bedroom with expansive closets and updated hall bath with tub shower complete the upstairs. This home comes with a convenient one car garage and ample parking is also available immediately outside the home for visitors. Community amenities feature a basketball court, tennis court, fitness center, clubhouse and swimming pool. Convenient access to major highways to Philadelphia, Princeton and New York, easy access to shopping and minutes to Yardley and Newtown Boro. This house is in the highly sought after Pennsbury school district too! Schedule your tour today!
Courtesy: RE/MAX Total - Fairless Hills, (215) 547-5300
View additional infoBeautiful Cornerstone Condo, 2nd Floor Unit with 2 Bedrooms and 2 full Bathrooms, Home shows great with lots of windows and a great view. Upgraded white kitchen with loads of cabinets and Granite counter tops. Large Living Room with Fireplace, Dining Area with SGD to upper deck for warm weather enjoyment. Landlord pays association fee. Hurry ! This unit is nice ! Tenant pays 1st month, last month , 1 month security and a $200.00 one time move in fee to the association.
Courtesy: Keller Williams Real Estate-Langhorne, (215) 757-6100
View additional infoAvailable immediately! This 3 bed 1.5 bath townhome is situated in a gorgeous community and the award-winning Pennsbury School District! Recently renovated with new kitchen, bathrooms, flooring, paint, appliances, etc. Full unfinished basement provides plenty of storage. Seasonal use of the community pool is included as well as the dog park. Please see the rentspree link to apply. Minimum 12 month lease. First and last month rent as well as $1,000 security deposit required.
Courtesy: Weichert Realtors, (215) 493-0900
View additional infoWelcome to 147 S. Delaware Avenue along the Delaware River in Yardley, PA. Incredible location within walking distance of quaint Yardley Boro shopping area, Delaware Canal Trail, diverse Eateries, etc. This is spacious condo featuring large living room, adequate dining area, beautiful kitchen, 2 bedrooms with ample closet space and hall bath. Do pass up on this well appointed rental condo!
Courtesy: The Galman Group, (215) 886-2000
View additional info
Courtesy: RE/MAX Total - Yardley, (215) 369-4663
View additional infoOPEN HOUSE SAT 4-26 from 11-1! Stop by! STUNNING Kitchen, 2 HUGE Bedrooms, 2 AMAZING Baths, with ALL UTILITIES INCLUDED now available. Right off Main St in trendy Yardley Borough sits this private, wooded, brick-facade community of Yardley Commons. Sought-after by commuters into Philly or NYC with the train station just a few minutesâ walk away, enjoy weekends by the pool, walking along the Canal and dining/shopping along Main St's boutiques. Enter a Main Level Foyer with extra-wide steps leading up to your 2nd Floor, tree-top oasis. The massive Living Room, 20'x20', has a ceiling fan/light fixture, luxury vinyl plank wood flooring, double windows with fashionable curtains and a walk-in coat/storage closet. An open Kitchen is next to the spacious Dinging Area, providing classic-style overhead lighting, more windows with matching curtains and plenty of space for your dining table. The spectacular Kitchen has almost 16' of gleaming granite counterspace with soft-close Kitchen-Aide custom base cabinetry. An extra deep stainless sink has a garbage disposal too. A stainless-steel appliance suite includes built-in dishwasher, range/electric cooktop, microwave and french door frig with bottom freezer. A granite-topped island has space for stool seating along with extra deep base cabinetry. With vintage-style raw wood shelving on plumbing pipes instead of the normal top cabinetry, the walls lined in upgraded tiling, and the abundant recessed lighting on dimmers provided, this space is sure to impress you every day. Along the Hallway to the Bedrooms, you'll appreciate the additional storage closet, but especially the cool look of the raw wood sliding barn door on black tracks, providing access to a full-size washer and dryer, more raw wood shelving on plumbing pipes for storage and access to the attic for hide-away storage items. Both Bedrooms are very large and each offer dual walk-in closets, ceiling fan/light fixtures and double windows with custom white blinds. The Primary Bedroom has an en-suite boasting an oversized shower lined in glass tiling with a glass door, a beautiful double sink furniture-style vanity, opulent tile flooring and even a bluetooth exhaust fan. The full Hall Bath has a tub/shower combo surrounded by white subway tile, striking tile flooring, a contemporary vanity with white granite sink/counter and extra lighting. It is serviced with forced air heating and cooling via a programmable thermostat and a house-sized hot water heater. Now that you're in reveling in the 1,200+ sqft this home offers, think of the time you'll have to relax at the association-maintained pool, grabbing a freshly cooked bagel at the Bagel Train, some fresh flowers at Ye Olde Yardley Florist, or delighting in an adult beverage at the Continental Tavern, built in the 18th century and part of the underground railroad. Adore the annual Harvest Day festivities with the streets lined with crafty vendors. You'll love walking to the Starbucks and getting a peppermint mocha latte, watching the kids ice skate on Lake Afton, then meandering back up Canal St to check out the houses decorated as the 12 Days of Christmas on your way home. The Delaware Canal Path is popular for bikers and walkers, offers sights of herons, turtles of all ages, and blooms of all colors. This worry-free residence has a simple one-payment policy- included in rent is: electric, heat, central air, building maintenance, exterior maintenance, water, sewer, trash, recycling, snow removal- even from sidewalks and parking lots, lawn mowing, flower planting, and tons of parking spaces. If you love this place, but itâs too much, then grab your bestie who isnât thrilled with their 1 Bedroom rental options and come visit! This idyllic historic town exudes friendliness and welcomes all people of all kinds to delight in their everyday lives in Yardley. Here's your chance to experience the epitome of suburban living, and returning to a perfectly modern home you'll absolutely love.
Courtesy: Marcolla Realty
View additional infoThis must see 1280 sq ft 2 bed 2 bath condo has been completely renovated. Features include recessed lighting, open floor plan, freshly painted and new flooring and window treatments throughout, SS appliances, in-unit laundry and a bonus storage room. Great location first floor with private entrance via French doors or common entry at other side of building. Enjoy the club house and pool, plus award winning Pennsbury School District. Close to all major highways, shopping, restaurants, across from Yardley train station, 5 minutes walking distance from downtown. Or enjoy the paths behind the development to the canal. Available May 1st. And the best part...only pay for cable / Internet as your trash, water, sewer, electric, heating, cooling, snow removal and pool access are included at no cost! This one won't last. Schedule your showing today.
Courtesy: RE/MAX Total - Yardley, (215) 369-4663
View additional infoSecond Floor, Two Bedroom, One Bath Condominium in Yardley Commons is now Available!! Vinyl plank flooring throughout. An Open Floor Plan consisting of Spacious Living Room, Dining area and fully appointed Kitchen with New Stainless Steel Appliances. Large master bedroom and spacious second bedroom or home office/exercise room. All new light and bathroom fixtures. Freshly painted throughout. Wonderful natural light. Laundry Room with New washer and Dryer and space for storage. Community Pool and Clubhouse. Within Walking distance to Yardley Train Station and Yardley Borough with all it's shopping and dining opportunities. Don't miss this Great Opportunity!!
Courtesy: BHHS Fox & Roach -Yardley/Newtown, (215) 860-9300
View additional infoWelcome to 1712 Sunflower Way, situated in the exclusive Regency at Yardley, an active-adult 55+ community offering a lifestyle of sophistication and comfort. This luxury Strathmere model carriage house with covered Bluestone entry and custom paver sidewalk greets you with a stately foyer framed by an elegant two-story grand Williamsburg oak staircase complete with custom crown molding and wainscoting. Accentuated with Mullican hand scraped maple hardwood floors with cappuccino finish throughout. The extended family room with 9 foot-ceilings is a masterpiece of design, boasting a dramatic vaulted ceiling and providing a spacious yet intimate gathering space for family and friends. The gourmet kitchen with custom built-in refrigerator that matched updated cabinetry, granite counter tops, farmhouse sink, is a culinary delight, featuring top-of-the-line KitchenAid appliances and Century cabinets with Ginger stain adorned with enhanced crown molding, oversized pantry and breakfast area. The kitchen is seamlessly connected to bright & light gracious family room with gas vented fireplace and marble surround. The extended Grand master suite is conveniently located on the first floor and is a sanctuary of luxury. Designed with a recessed entry, tray ceiling, custom millwork and is a spacious sun filled room with natural light, offering a peaceful retreat for relaxation and views of the surrounding beauty. Master bedroom features a large walk-in closet and an opulent Travertine tiled en-suite bathroom. The oversized shower features a frameless clear glass shower enclosure with Travertine walls with custom Listello tile and ceramic shower floor. The first floor also hosts a tucked-away laundry room and conveniently located powder room. Second floor houses a spacious loft that overlooks the foyer below, providing an additional living area and office space. The are two additional guest rooms, perfect for the grand kids. There is a hobby room to escape to for your creative moments. Outdoors, the oversized Bluestone patio is tastefully landscaped and features custom lighting and with downspout extensions, creating an ideal setting for alfresco dining or evening relaxation. Additional features of this well-maintained home include, upgraded ceiling fans throughout, a 16-foot wide garage door and automatic fire sprinklers for added safety. State of the art $35,000 automatic remote-controlled window shades are installed in every room on the first floor for efficient natural light management. As a resident of the Regency at Yardley community, you'll enjoy a wealth of amenities. The gated community features a 12,000+ sq. ft. clubhouse with indoor and outdoor pools, sports courts, and wellness facilities, all maintained by the Homeowners Association for your convenience. Strategically located in Lower Makefield Township, Bucks County, Pennsylvania, this property offers easy access to New York City, Philadelphia, and Princeton via Route 1 and I-95. A range of entertainment options, including golf courses and cultural venues, are within easy reach. Discover luxury and convenience at 1712 Sunflower Way. Schedule your private viewing today to experience this remarkable lifestyle for yourself. Tenants to cover Electric, Water, Gas, Cable/Internet Landlord to cover Trash/Sewer/HOA
Courtesy: Granor & Company - Yardley, (215) 493-8700
View additional infoSpacious Yardley Corners Townhouse offers 2 Large Bedrooms, 2.5 Bathrooms. Spacious Loft with skylights and closets on third level. Ceramic tile entry leads to living room, dining area, as well as, eat-in kitchen and family room with fireplace. Over-sized main bedroom with main bathroom, soaking tub, stall shower and separate double sink vanity area. Generous second bedroom with walk-in closet. Washer and Dryer on 2nd level. Sliding glass door from dining area leads to large patio. One car detached garage. Pennsbury School District. Close to shopping, restaurants, major roads and railways. Owner will consider a small, non-shedding dog. How may I help you?Get property information, schedule a showing or find an agent |
|||||||||||||||||||||||||||||||||||||||||||||||||||||||||||||||||
Copyright © Metropolitan Regional Information Systems, Inc.


