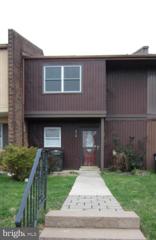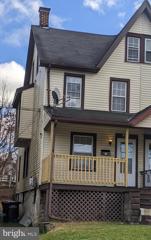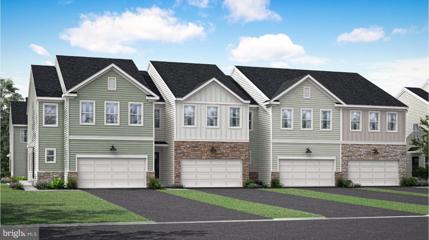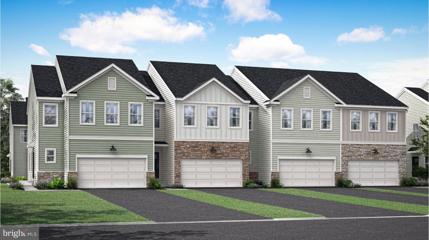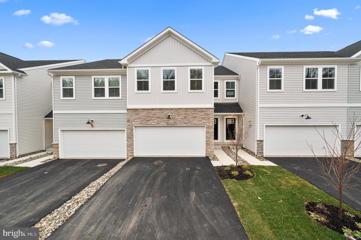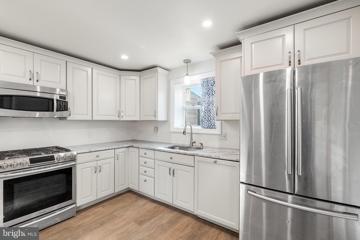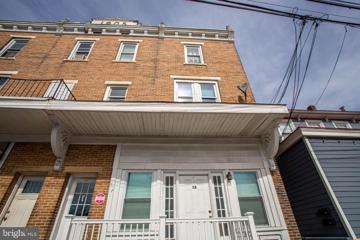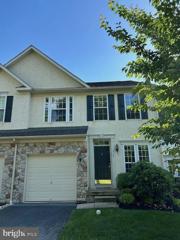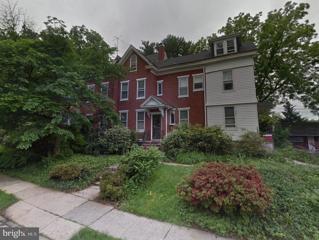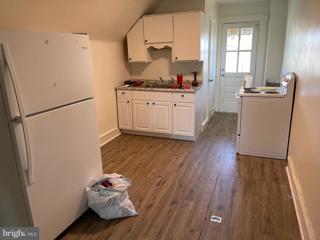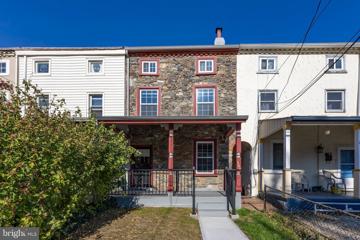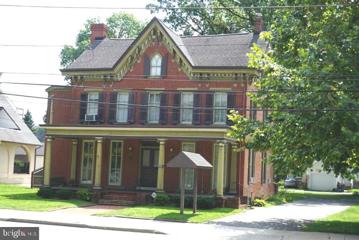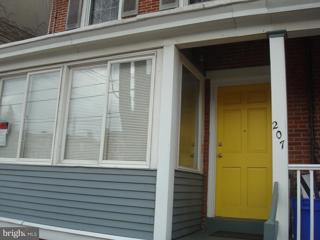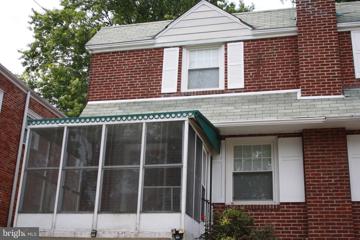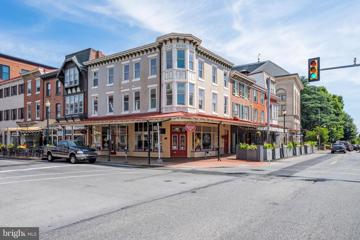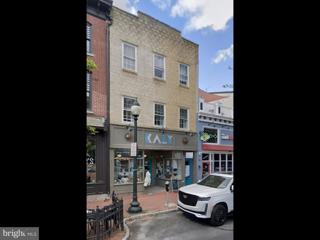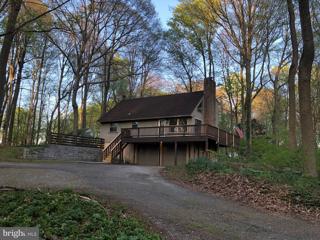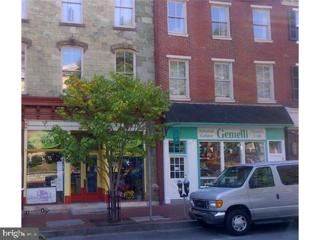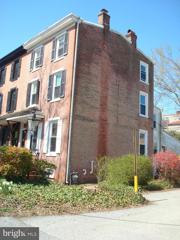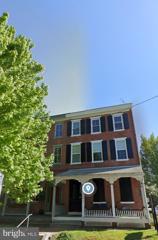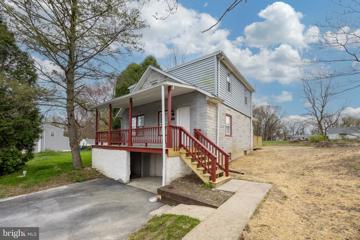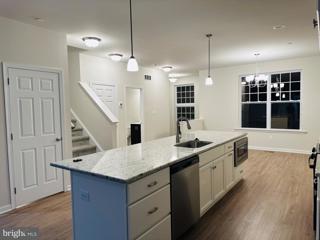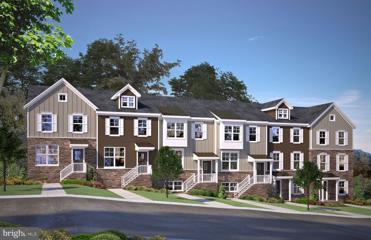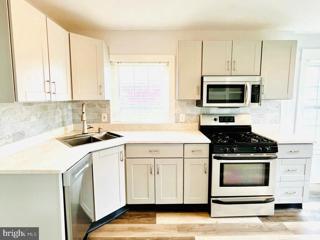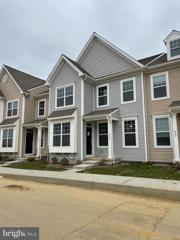 |  |
|
Unionville PA Real Estate & Homes for RentWe were unable to find listings in Unionville, PA
Showing Homes Nearby Unionville, PA
Courtesy: Long & Foster Real Estate, Inc., (610) 696-1100
View additional infoGreat Townhome with a beautiful view of the pond. 3 bedrooms, 2-1/2 baths, LR/DR combo. Full basement family room with sliders to the backyard.
Courtesy: Hostetter Realty, (717) 768-7717
View additional info4 bedroom, 1 bath 2 story semi-detached home located in the Coatesville school district. Features living room, dining room & kitchen on first floor. Attic storage or possible 4th bedroom. Laundry hook up in basement. Front and back porch. Utilities/Services Included: Trash removal Appliances Included: electric oven/range Heating/Cooling: Oil forced air heat, electric hot water No cats. Dogs on case by case basis. Non-refundable pet fee of $500 plus $35.00 per month. For more information, application requirements and our current list of available rentals - check our website.
Courtesy: Tesla Realty Group, LLC, (844) 837-5274
View additional infoWelcome to a brand new, beautifully constructed carriage home, available for rent starting November 1st! This two-story gem is designed with your comfort in mind, offering a modern and spacious living experience, located in the sought-after Downingtown School District, this community also features a STEM Academy, making it an ideal choice for families. The first floor boasts a seamless open concept layout, connecting the Great Room, dining room, and kitchen. Enjoy the option to step out onto the deck for outdoor activities and relaxation. On the top floor, you'll find the luxurious owner's suite, complete with a private sitting area and a spa-inspired bathroom. The top floor also features two secondary bedrooms, perfect for family members or guests. Plus, there's a loft that offers extra shared living space for your convenience. The kitchen is tastefully appointed with 42" cabinets featuring crown molding, a chic subway tile backsplash, and luxurious quartz countertops. It's a chef's dream! Step out onto the deck from the dining area for seamless indoor-outdoor living, ideal for entertaining or simply enjoying the fresh air. The bedroom level of the home includes strategically placed laundry facilities, making your daily chores a breeze and eliminating the need to carry laundry up and down stairs. This home seamlessly combines modern living features, adaptability, and comfort to suit your lifestyle. Enjoy all of this in the brand new community of Clover Mill by Lennar, known for its quality and attention to detail. Don't miss this fantastic opportunity to make this beautiful carriage home your own! Please note that the pictures are similar model home.
Courtesy: Tesla Realty Group, LLC, (844) 837-5274
View additional infoWelcome to a brand new, beautifully constructed carriage home, available for rent immedialtely. This two-story gem is designed with your comfort in mind, offering a modern and spacious living experience, located in the sought-after Downingtown School District, this community also features a STEM Academy, making it an ideal choice for families. The first floor boasts a seamless open concept layout, connecting the Great Room, dining room, and kitchen. Enjoy the option to step out onto the deck for outdoor activities and relaxation. On the top floor, you'll find the luxurious owner's suite, complete with a private sitting area and a spa-inspired bathroom. The top floor also features two secondary bedrooms, perfect for family members or guests. Plus, there's a loft that offers extra shared living space for your convenience. The kitchen is tastefully appointed with 42" cabinets featuring crown molding, a chic subway tile backsplash, and luxurious quartz countertops. It's a chef's dream! Step out onto the deck from the dining area for seamless indoor-outdoor living, ideal for entertaining or simply enjoying the fresh air. The bedroom level of the home includes strategically placed laundry facilities, making your daily chores a breeze and eliminating the need to carry laundry up and down stairs. This home seamlessly combines modern living features, adaptability, and comfort to suit your lifestyle. Enjoy all of this in the brand new community of Clover Mill by Lennar, known for its quality and attention to detail. Don't miss this fantastic opportunity to make this beautiful carriage home your own! Note: Pictures are from a similar model home.
Courtesy: Keller Williams Main Line, (610) 520-0100
View additional infoWelcome to 26 Four Leaf Drive in Clover Mill! This exceptional Avery floorplan offers a versatile and open layout featuring 3 bedrooms, 2.5 baths, a 2 car garage & a huge unfinished basement that has a walkout to the backyard! Step inside and discover a space designed for modern living and flexibility. The open floor plan seamlessly combines the living, dining, and kitchen areas, providing you with a canvas to arrange and personalize your home to suit your unique lifestyle. The kitchen is well appointed with 42" cabinets with crown molding, stylish subway tile backsplash and quartz countertops. The great room is the heart of the home, providing ample space for relaxation and entertainment. With its easy flow to the deck, you can extend your living space outdoors for al fresco dining, evening relaxation, or hosting gatherings with friends and loved ones. The deck becomes an extension of your living area, perfect for enjoying the beauty of nature and the changing seasons. The bedroom level of this thoughtfully designed home shows true comfort and convenience. The primary bedroom is a true retreat, offering privacy with its own en suite bathroom and an extra-large closet that caters to your storage needs and fashion desires. Start and end your day in style in this spacious and inviting primary suite. Laundry on this level adds to the ease of daily living, making chores a breeze and saving you precious time. No more lugging laundry up and down stairs. Two additional bedrooms on this level are generously sized and feature walk-in closets, providing ample storage for your belongings. These versatile spaces can easily transform into home offices, creating the perfect environment for productivity and creativity. A shared hall bath serves these bedrooms, ensuring everyone's comfort and convenience. Finally, there is an unfinished walkout basement that is great for storage or flexible future living space. This community is hosted by the well sought after Downingtown School District, complete with a STEM Academy! Be the first to live in this BRAND NEW home- schedule your private tour today. Landlord will consider a 6 month lease.
Courtesy: Equity Pennsylvania Real Estate, (267) 820-9754
View additional infoWelcome to 142 Viaduct Ave located in Downingtown Area School District The home features 3 bedrooms and 2 full baths Within 2 min walking distance to Downingtown train station. Master bedroom on 2nd Floor with master bath, walk-in closet. Full walk-out basement new kitchen with new appliances. 3 Car Parking. Tenant is responsible for gas, electric, cable, water, sewer and snow removal. Credit/Criminal Report and proof of income/employment. First/last month's rent and one month security deposit. Only Small Dog or a Cat with extra $50 fee per month. No Smoking. Open House: Wednesday, 5/8 4:00-6:00PM
Courtesy: RE/MAX Main Line-West Chester, (610) 692-2228
View additional infoWelcome to 217 W. Lancaster Avenue unit 1B, a completely renovated home in sought after Downingtown! This unit offers 2 bedrooms and 1 full bath with a tub/shower. Everything is new here with new plumbing, electric and windows throughout the entire building. Convenient in-unit washer & dryer. Private access to this unit can be found on the side of the home. On a case by case basis, cats and small dogs are allowed with a pet deposit and additional monthly pet fee. There is a opportunity to rent the basement for storage. Conveniently located right in the boro close to great local shopping, dining and the Regional Rail Train Station with easy access to and from Center City! Do not miss out on this incredible rental opportunity.
Courtesy: RE/MAX Main Line-West Chester, (610) 692-2228
View additional infoLovely 3 bedroom townhouse in popular Park Place. Sun-filled morning room w/open floor plan to family room and kitchen. Brand new kitchen and morning room wood-like flooring with 42" cherry cabinets and pantry. Cathedral and 9 foot ceilings. Double sink in owner's suite and 2nd floor laundry room. No more lugging laundry downstairs! Fully finished, walk-out basement with one car garage. Homes rarely become available in this stunning community which offers convenient access to Rt. 322, Rt. 202 and Rt. 30. New deck will be added - plans already approved by HOA and Township. Kindly note that no pets are permitted.
Courtesy: Pillar Real Estate Advisors, (484) 887-8202
View additional infoOne Bedroom Studio Apartment available for rent for immediate occupancy beginning 4/15. On-street public parking available. Rent includes heat, water/sewer, and trash removal. Tenant is responsible for electric (separately metered) and internet / cable. New LVT flooring installed throughout the apartment, washer / dryer located in the basement of the property.
Courtesy: Realty Professional Group LLC, (717) 786-5014
View additional infoFor rent is a remodeled 1 bedroom 1 bath third floor apartment. Home has one off street parking space. Owner pays trash. Unit has electric baseboard heat and uses window units for A/C. Tenant pays water, sewer $65 monthly. No Smoking, No Pets. $30 nonrefundable application fee required per applicant and if selected $40 admin fee. 615 Min. Credit Score AGENTS READ REMARKS
Courtesy: KW Greater West Chester, (610) 436-6500
View additional infoWelcome to 309 W. Chestnut St.! This gorgeous 2 bed, 1 bath townhome is the perfect blend of old charm and modern living. Sitting just two blocks from the best restaurants in town, this home puts you right in the heart of West Chester Borough. Stepping inside, you'll immediately feel the character radiating from the exposed brick wall in the living room and the original heart pine floors that run throughout the home. The spacious dining room is the perfect spot to host your family and friends, and the updated kitchen features gorgeous new white shaker cabinets, quartz countertops, and brand new stainless steel appliances. Upstairs, the primary bedroom with exposed brick wall is bathed in sunlight and offers plenty of closet space, as well as access to a private balcony. Another bedroom and full bath complete the second level. The landlord has spared no expense in bringing modern comforts to this incredible piece of history by installing a new HVAC system with high efficiency heat pump, new windows, new appliances, and recently refinished floors. Laundry is a breeze with the new, stacked washer and dryer in the kitchen. The fenced backyard and patio offer additional space to entertain your guests. There are two private parking spots behind the home, and renters are eligible for 2 parking permits, as well as guest parking permits. Come see what this former art studio previously owned by renowned artist Peter Sculthorpe has to offer! Schedule your tour today! Please note, this is NOT a student rental.
Courtesy: Absolute Real Estate Chesco, (610) 692-6600
View additional infoNice Updated third floor 2 bedroom apartment in Downingtown with off street parking. Nice sized living-room and large bedrooms. W/D in unit. All new flooring. Walk to everything in Downingtown. Close to public transportation. Appx 2 miles to Downingtown train station. No pets and smoking not permitted on property.
Courtesy: Cobblestone Realty Ltd, (610) 696-9000
View additional infoSuper ONE bedroom SECOND floor apartment with 2nd floor deck off kitchen. Great location right in town. Bright, open and airy apartment with wood floors, good closets, walk into town to enjoy restaurants and night life. Only ONE student permitted. This location allows for parking permit even in metered spots. Tenant pays: Electric, Heat, Cable, Phone. Come see what the Borough has to offer in a convenient spot. Please Note: Owner is a Licensed Real Estate Broker and manages this property.
Courtesy: RE/MAX Preferred - Newtown Square, (610) 325-4100
View additional infoGreat rental in the Boro of West Chester. Walkable to all one needs. Newer appliances, fenced in back yard, 1.5 bath, washer, dryer, refrigerator, ready to go! Available immediately. NOT A STUDENT RENTAL!!!Thank you:)
Courtesy: Zukin Realty - West Chester, (610) 696-0953
View additional infoWelcome to this perfectly furnished apartment in the heart of Downtown West Chester. This newly renovated apartment boasts an eat in kitchen (no cooking equipment required), two neutral bedrooms (featuring 1-queen and 1-full), two full bathrooms, and a living room drenched in natural sunlight with the most stunning views of Market and Church Streets. Whether coming to town for an extended work stay, or for a more permanent residence, this apartment needs you only to bring your most personal belongings.
Courtesy: KW Greater West Chester, (610) 436-6500
View additional infoHave you been searching for a spacious one-bedroom apartment in the heart of downtown West Chester? Then this uniquely situated, almost 1100 sq ft and fully furnished third floor apartment is the perfect fit! Located on W Gay St, across from Sedona Taphouse and above the KALY retail store, this unit is not only any localâs dream but perfect for contract working professionals as well. This unit includes oven/stovetop combo, microwave, refrigerator, washer and dryer all in-unit as well as being fully furnished with dining room/kitchen table, desk, plenty of seating (i.e., couch, lounge chairs etc.), flat screen TV and a full size bed with dresser and generous closet space in the bedroom. Off the bedroom, the unit offers a private deck overlooking the beautiful West Chester borough perfect for that quiet morning cup of coffee before joining the hustle and bustle of downtown. Complete with hardwood flooring throughout and a large full bath. Just a stoneâs throw away from the countless restaurants, boutiques and cafes West Chester has to offer, this apartment truly is a hidden gem! Come check it out before itâs too late! Landlord willing to remove bedroom furniture if desired. First monthâs rent and security deposit due at signing, landlord can include utilities making rent $2300 or tenant can put in their name, one private parking space on nights and weekends.
Courtesy: Keller Williams Real Estate-Langhorne, (215) 757-6100
View additional infoAvailable May 1st is a rare opportunity to rent in Landenberg, PA. Enjoy this vacation-like property with its private and tranquil views year round. Wake up with nature and enjoy your morning coffee on the large wrap around deck. This home has fresh paint throughout, a large master bedroom with lots of closet space. Newer laminate on 1st floor and carpet leads to second floor. Off the master is a full bath and loft space that can be used as an office or workout area. The loft over looks the 1st floor living area that features windows and glass doors that showcase the beautiful nature outside. The kitchen features newer appliances with granite counters. A second full bathroom awaits on the 1st floor with 2 additional bedrooms. One bedroom has a private entrance to a small deck in the rear of the property. The basement features a stackable washer and dryer and new hot water heater. Home has a large, attached 2 car garage that opens up to the large driveway circle for easy navigating and ample parking. The 1.4 acre property features 2 outbuildings that may be used for yard tools or storage. Located in the highly rated Kennet Consolidated School District, this property is only 5 minutes from tax free shopping in Delaware. A nature lovers dream, you will be spending your weekends exploring the White Clay Creek Preserve, which is only 5 minutes away. Just down the hill is The Landenberg Store for your convenience and meal time needs. Donât miss out on this amazing opportunity! First, last monthâs rent and security deposit due at signing. $2,700 a month. Tenant responsible for oil, electric, perimeter lawn maintenance, leaf and snow removal. Pets are negotiable-please discuss terms with owner/landlord.
Courtesy: BHHS Fox & Roach-West Chester, (610) 431-1100
View additional infoAvailable the first week of July. Premium location in the Borough of West Chester. Secure front entry, 3rd floor unit, totally updated an renovated. Kitchen has stainless steel appliances and granite countertops. Hardwood flooring, tall ceilings, washer & dryer, two bedrooms, gorgeous bath with designer tile and small loft area. NOT A STUDENT RENTAL. Security deposit and first & last month. Centennial Borough Garage parking available for additional $125 a month.
Courtesy: Cobblestone Realty Ltd, (610) 696-9000
View additional infoNOT STUDENT RENTAL Bright&Open three story Twin, nicely located in WestChester Boro. Traditional floor plan, the 2 Front rooms had the wall removed to allow for a very open Living and Dining area. Entryway into the house was reduced to make the living/dining area larger&more open. Eat-in Kitchen next to Living/Dining room . Bedroom off the Kitchen with Remolded Half Bath attached. This room could also be an office,den, TV room, Play room....you pick it. Second floor has 2 Bdrms and one Full Bath also updated with Laundry moved up from basement, Third floor has 2 Bdrms. Full unfinished basement with crawl space under kitchen and 1st floor office/den. New gas forced air heater (2020)new central air added June 2023. 14 Windows replaced in 2009: Thermal Quality Window & Door Co. Small fenced Courtyard in the rear. Two Off-street parking spots along Alley that services Condos (Clinton Alley) behind this house. ONE dog under 40lbs, NO Cats.
Courtesy: Lydia T Willits Real Estate
View additional infoLocation Location Location! Adorable 3rd Floor Apartment in Historic 1890 Townhouse for rent in the heart of the Borough of West Chester. The property is a short walk to local restaurants and parks with one off-street parking lot and a shared yard included. Renovated kitchen, wood floors throughout. See it for yourself! No pets. No smoking. No students. Good credit and documented income are required. Available immediately.
Courtesy: RE/MAX Town & Country, (610) 675-7100
View additional infoSpacious single family home that was just renovated and is ready for new tenants! This three bedroom/ two bathroom home offers space, a great layout for family gatherings and that additional finished living space in the basement! The home is located on a flat private lot - just perfect for entertaining! The entire house was just painted, new flooring throughout, kitchen/bathroom updates, and much more! Tenant is responsible for electric, heating (oil), cable, lawn care and snow removal. Landlord handles the trash and septic fee's. No need to worry about a water bill - this property has on site well. Schedule a showing today!
Courtesy: Keller Williams Realty Wilmington, (302) 299-1100
View additional infoBrand New Townhome to rent! The Popular Hudson model has a unique front entryway, providing additional outdoor space while maintaining privacy on the main living level. An open-concept kitchen and great room maximize interaction between family and friends while providing a grander sense of space. Full bath on the main level too!! Want to take your gathering outside? Plenty of room on the Hudsonâs expansive deck, conveniently located off the main living level. When itâs time to retire for the evening, the primary suite welcomes you with a spaciousness rarely found in a townhome. Two additional bedrooms and a hall bath comfortably accommodate the rest of your family or visitors. East Village is located in the award-winning Downingtown School District. Residents of East Village will enjoy resort-style amenities including a community pool, clubhouse with gathering room and a fitness center, sidewalks, walking trails, and a playground. New Washer, Dryer, and refrigerator included.
Courtesy: RE/MAX Action Associates, (610) 363-2001
View additional infoDiscover a lifestyle of modern sophistication in the Lancaster townhome, nestled within the all New Mi-PLACE at Downingtown. The Lancaster model features 1754 square feet of living space, 3 bedrooms, 2.5 baths, lower level flex room , and a 2 car garage. The kitchen boasts modern 42" cabinets, complemented by quartz countertops, stainless steel appliances, designer chrome pull down faucet, and breakfast bar. Beautiful luxury vinyl plank flooring throughout adds a touch of elegance to every corner. Upstairs, discover a large master suite with a large bath and walk-in closet. There are two other generously-sized bedrooms and a convenient second-floor laundry. Coming Soon: Mi-PLACE offers a wealth of exclusive amenities. Immerse yourself in the community's two-story clubhouse, featuring a sun deck overlooking the pool and kiddie pool. Stay active with access to a fitness center, pickleball/basketball courts, and scenic walking trails. Mi-PLACE extends a warm welcome to your furry friends, complete with on-site pet spa. Mi-PLACE isn't just another propertyâit's a community filled with convenience, luxury, and a welcoming atmosphere for you and your furry friends. Move in now and enjoy No Application Fee (application fee refunded at move in), $250.00 American Express Gift Card at Move In and No Amenity Fees for first lease term. *Prices vary and subject to change.
Courtesy: Core Property Management Realty, (610) 496-4050
View additional infoWelcome to this newly renovated 2-bedroom, 1-bathroom home in the heart of West Chester, PA! Key features include an open concept layout as well as large windows throughout. The quaintly tiled bathroom and upgraded kitchen with space for a dining table adds a distinctive charm. On-site laundry is in the basement shared between 3 units. Located right in the Borough, the property is a short walk to renowned schools, parks, popular restaurants & shops. This property provides the ultimate blend of comfort and convenience with designated off street parking with entry at the rear of the building along Locust Alley. Owner pays heat, sewer, trash. Pets case by case basis. Schedule your showing and apply today!
Courtesy: RE/MAX Central - Lansdale, (215) 362-2260
View additional infoUpscale Luxurious LIKE NEW 3 year young 3 BR 3.5 BA with a finished basement that could be used as a 4th BR. Welcome to 415 N. Orchard Street in the highly desired community of East Village located in Downingtown by Southdown Homes. The first floor's huge open concept floor plan is perfect for entertaining. This home has a formal dining room, a great room and kitchen. Highly upgraded cabinets with granite countertops, Brand New stainless steel appliances with oversized center island/breakfast bar. Efficient gas cooking. Just off the kitchen is a mudroom which provides access to the two car garage, a powder room and storage closets. The second floor features a large master bedroom with a walk-in closet and private master bathroom. Two additional nice sized bedrooms with upgraded hall bath on this level. Convenient second floor laundry room with full sized washer and dryer. Finished basement that could be used as a 4th bedroom with a full bath or could be flexible for your needs such as play room, home office or gym. Additional unfinished area perfect for storage. Community features include community swimming pool, fitness center, playground, clubhouse, and walking trails which are a very short walk from this home! Award winning Downingtown Area Schools, and close proximity to local shopping centers such as Ashbridge Square and Brandywine Square. Call for pet policy! Minutes to major employers, Exton Train Station with Amtrak and SEPTA lines access, Rt 30, Rt 100, Rt 202, Rt 276 (PA Turnpike), Rt 113 and many more. Why wait, Move right in to this LIKE NEW HOME to enjoy summer in your new home! How may I help you?Get property information, schedule a showing or find an agent |
|||||||||||||||||||||||||||||||||||||||||||||||||||||||||||||||||
Copyright © Metropolitan Regional Information Systems, Inc.


