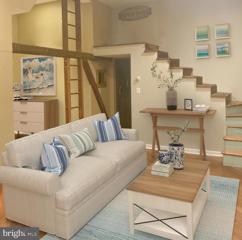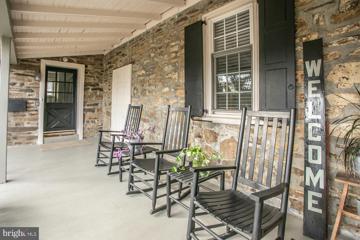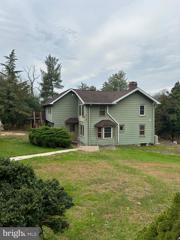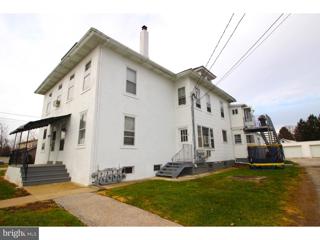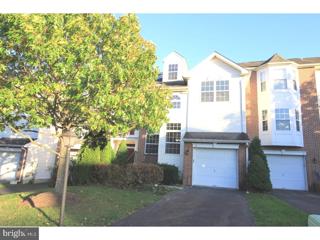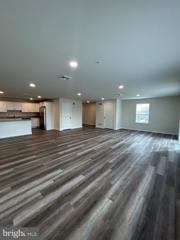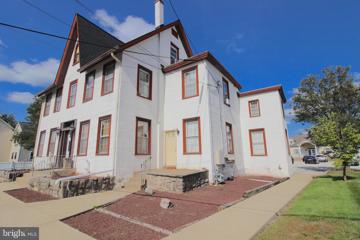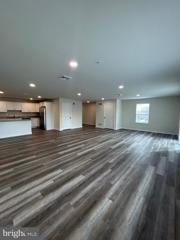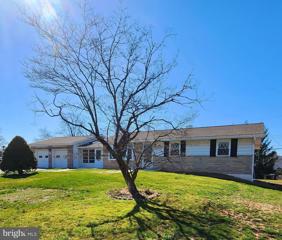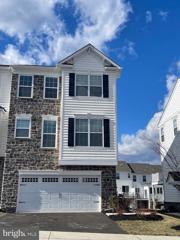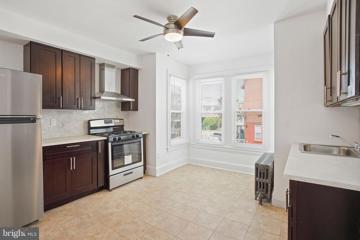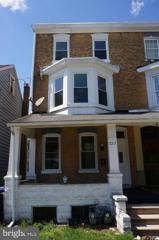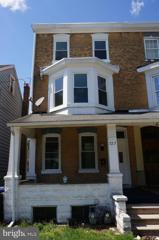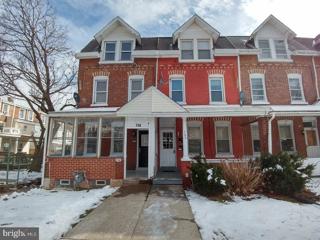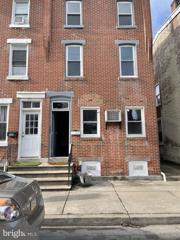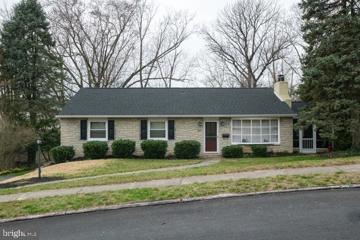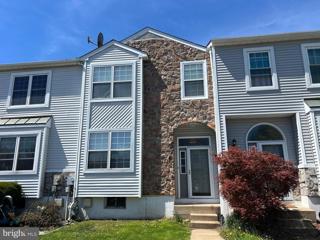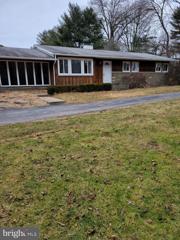 |  |
|
Trooper PA Real Estate & Homes for Rent
The median home value in Trooper, PA is $657,500.
This is
higher than
the county median home value of $345,000.
The national median home value is $308,980.
The average price of homes sold in Trooper, PA is $657,500.
Approximately 83% of Trooper homes are owned,
compared to 13% rented, while
3% are vacant.
Trooper real estate listings include condos, townhomes, and single family homes for sale.
Commercial properties are also available.
If you like to see a property, contact Trooper real estate agent to arrange a tour
today! We were unable to find listings in Trooper, PA
Showing Homes Nearby Trooper, PA
Courtesy: Long & Foster Real Estate, Inc., (610) 489-2100
View additional infoSUNNY, Providence Cottage. A welcome relief from the cookie cutter, crowded complex apartments. Why pay for amenities you donât use at the mega, "executive stay" extended stay hotels. We are pet friendly, large back yard! This cozy, buttery yellow, stand-alone cottage is perched on a gentle hill, fringed with shady mature trees. The spaces feel comfortable and tranquil, with soft color palettes inspired by nature. This is a great value! Ideal for term-contract employees, job relocation, corporate housing, students, transitional housing, furnished executive suite, or extended stay needs. Great choice for someone looking to enroll in Methaction school district, but not ready to buy a house. Our updated vintage cottage offers you a refreshing âhome away from homeâ. Providence Cottage is fully accessorized, full sized kitchen appliances, cookware and dinnerware, washer and dryer, Very private, peaceful outdoor spaces include large deck off kitchen and large shady patio off the Main Bedroom Suite! * Please map location * 20 Elm Ave, Eagleville, PA 19403. Schedule a showing today to experience this lovely property.
Courtesy: Realty One Group Restore - Collegeville, (215) 828-5330
View additional info
Courtesy: United Real Estate, (484) 367-7727
View additional infoThis 4 Bedroom, 1.5 Bath home is truly unique and one-of-a-kind and features: - Stone Walls on the ground level - Updated Kitchen with Island - Large Living Room with Wood Burning Stove - Hardwood Floors Throughout - Dining Area - 4 Bedrooms & 1.5 Baths - Large Rear Deck - Separate Workshop with Plenty of Storage Space All situated on large lot, set back from the street.
Courtesy: JBMP Group, (267) 797-2175
View additional infoCOMING SOONâ¦.No showings until May 15th ... Large 2-bedroom 1.5 bath END UNIT townhome with additional large sunroom in Regents Park in West Norriton Township in a super quiet cul-de-sac location. This spacious home has 1500 sq. of living space. Youâll enjoy the sun filled open concept living and dining area, that leads into an eat-in kitchen with granite counter tops and stainless steel appliances and recessed lighting. From the kitchen you will enter the family room and dining room area with French Doors that lead into the cozy sunroof with a vaulted ceiling and skylights. The 2 sliding doors lead onto the large deck for backyard entertaining. A powder room completes the main level. Upstairs you will find a large main bedroom with 2 closets and a view of the tree lined backyard. The full Jack-n-Jill bathroom has a double vanity and linen closet. The 2nd bedroom has a double window and ample closet space. Large unfinished basement with laundry hook up. Plenty of parking, the driveway accommodates 2 additional parking spaces. Rent includes lawn care and trash. Tenant is responsible for utilities, including water, sewer, electric/gas and cable. Easy access to routes 76, 476 and PA turnpike. Only 5 miles from King of Prussia and minutes away from Einstein Montgomery Hospital. 1 cat allowed. Small dog under 20 lbs. considered at extra fee. No smokers. Background and employment checks will be completed. Rent is $2395 per month. 1st month and $2000 security deposit required. Total required for move-in is $4395. Minimum 1 year lease. Section 8 not accepted. Available June 1, 2024. Showings begin May 15, 2024.
Courtesy: Continental Realty Co., Inc., (610) 630-3700
View additional infoVisit this amazing property circa 1850 with amazing finishes including spectacular wood flooring in most areas, wide window sills, fireplaces of the era (not usable, but incredible). This apartment has been completely preserved with original charm and added updated bathrooms and kitchen. This apartment is 3 bedrooms and den or 4 bedrooms. The rent also includes Heat water, sewer and trash removal. Preservation is incredible! A MUST SEE FOR RENTERS LOOKING FOR A UNIQUE EXPERIENCE!!
Courtesy: Compass RE, (267) 435-8015
View additional infoWelcome home to 119 William Penn Drive in the beautiful community of Trent Manor Condominiums. The unit was completely redone in 2022 - featuring BRAND NEW carpets throughout, paint, leather quartz countertops, hot water heater, vinyl flooring, kitchen appliances and bathroom vanities. On the first floor a dining room and a den are separated by a beautiful open kitchen with plenty of counter space for cooking or entertaining. A powder room and coat closet add convenience, and a wood burning fireplace and private deck are added bonuses! Upstairs youâll find three good sized bedrooms and two full bathrooms. Bedrooms and hallway closets offer plenty of storage. Semi-finished, the basement is huge, spanning the entire footprint of the house. A washer and dryer, and shelving for storage needs can be found here. 5 minute drive to Valley Forge National Historic Park, King of Prussia Mall & The Elmwood Park Zoo. All applicants will be subject to a credit & criminal background check. First, last & security deposit are needed to move-in. Small pets under 10 pounds will be considered along with a security deposit.
Courtesy: EXP Realty, LLC
View additional infoWELCOME HOME. THIS 3100 sq foot Townhouse is ALL BRAND NEW. Everything has been updated. First floor is your large living room space with fireplace, half bath and large side by side closet. Kitchen is all new, NEW cabinets, new quartz counter tops, with a large eat in area and tons of natural lightening that leads you out to your private rear deck. Now head upstairs to the Primary Suite with large walk in closet, completely updated full bathroom. Additionally on this level is two bedrooms with a full hall bathroom that was also completely remodeled. Now head up to the 3rd level that is a fully finished loft, perfect for an additional bedroom, office, playroom or media space. Back downstairs you will find your fully finished basement with laundry, storage and tons more usable space also all New. This house is a VERY RARE find, and you will feel like you are walking into a NEW CONSTRUCTION home. Location is everything with this property as well, you are within 5 minutes to King of Prussia, 10 minutes to the Regional Rail to the city, 5 minutes to 422 which takes you to 76 or 202. It's perfectly centrally located to everything, but gives you a quieter neighborhood. Please reach out to Jill Barbera with any interest.
Courtesy: Realty One Group Restore - Collegeville, (215) 828-5330
View additional infoBeautifully Updated Country 3 Bedroom, 2.5 Bath Home For Rent In The Methacton School District/Country Feel Amidst The Metro Collegeville/King Of Prussia Area/Close To Valley Forge National Park, the Route 422 Oaks Exit, The Philadelphia Premium Outlets, And The Oaks Convention Center & More/Ample Off Street Parking/The Main Levels Offers A First Floor Home Office/Den/Possible 4th Bedroom, Half Bath, Country Kitchen, Dining Room, And Large Living Room/2nd Floor Offers 3 Large Bedrooms & 2 Full Baths/2nd Floor Rear Bedroom Has Private Bathroom & Access To A Deck/The Exterior Of The Home Offers A Private Rear Patio Sitting On A Beautiful Setting/Water, Sewer, Lawn Maintenance & Snow Removal Is Included In The Rent/Tenant Responsible For Electric, Natural Gas Heat & Hot Water, And Trash Removal/Mini Split Air Conditioners Throughout.
Courtesy: Coldwell Banker Realty
View additional infoFreshly painted, First Floor, 1 bed, 1 bathroom apartment available in Collegeville. Cozy and affordable. Private entrance. Newly remodeled? Plenty of parking. Easy access to Ridge Pike, Germantown Pike and Rt. 422. No smoking and no pets.
Courtesy: EXP Realty, LLC, (888) 397-7352
View additional infoOwner pays HOA fee. Gorgeously renovated townhome on premium cul-de-sac lot backs to woods in sought after Hunt Club community. 3 bedrms, 2.5 baths, plus finished loft and basement. 1 car attached garage with automatic door opener. Hardwood flooring through-out first floor. Bright and spacious living room with high ceiling, formal dining room with chandelier, beautiful kitchen with granite counter tops and bar counters, elegant glass back splash, stainless steel sink and faucet, stainless steel stove, dish washer, microwave oven. Double door refrigerator. Family room with gas fireplace and recessed lights. Large sliding door to a deck overlooking open space and woods. Powder room. Hardwood staircase to 2nd floor with carpeting thru-out 2nd floor. Large master bedroom with two windows, large walk-in closet, master bath with ceramic flooring, double vanity, a soaking tub, and stall shower. 2 good sized additional bedrooms on 2nd floor, hallway bath with vanity and lights. Large and convenient laundry room. Turned staircase to a huge 3rd floor loft with ceiling fan and lights, one window and two skylights. Large finished basement with two daylight windows and lots of ceiling lights, great for entertainment. Award winning Springford schools, convenient to highways, corporate centers, and shopping centers. Rent spree credit report(see link under lease info section) with FICO score (FICO score above 700 is required). Virtual House & Community tours on Youtube. One well trained, small sized dog on case-by-case basis. Come enjoy your beautiful new home!
Courtesy: Realty One Group Restore - Collegeville, (215) 828-5330
View additional infoLuxury 3 Bedroom 2.5 Bath 2 Story New Construction Condos Available In Lower Providence Township, Methacton School District/Modern Style Open Floor Plan/Large Living Area, Dining Area, Kitchen, and Half Bath On The Main Level/Large Deck From Living Area/Recessed Lighting/Ample Storage/Kitchen Has An Abundance Of White Cabinets, Granite Countertops, Stainless Steel Appliances Including Dishwasher, Built In Microwave, Gas Range/Oven, And Double Door Refrigerator/Bathrooms Have Tile Floors & Tile Surrounding Tub & Shower Area/2nd Floor Has 3 Bedrooms, Laundry With Washer & Dryer, And Full Hall Bath With Bathtub & Shower/Primary Bedroom Offers Large Walk In Closet, Secondary Closet, And A Beautiful Main Bathroom With Double Sinks & Tiled Shower Stall/Lots Of Windows Providing Natural Light/Tenant Responsible For Electric, Propane Gas Heat and Water. Sewer/Trash & Recycling Is Included In The Monthly Rent/Convenient To All Major Roadways, Public Transportation, Shopping, Dining, Trails, And Evansburg State Park!
Courtesy: Coldwell Banker Realty, (610) 828-9558
View additional infoNewly remodeled 3 bedroom, 1 bath 2nd floor apartment in Collegeville (Work almost complete). 2nd floor entry, with 2 means of egress and separate access to laundry facility in basement of premises. Parking is just a few paces from rear staircase. Apartment has plenty of light. The layout lends itself to its coziness. Everything is brand new! From the paint, kitchen, carpets, floors and stainless steel appliances. There will be a new sliding glass door for easy access to the rear private deck with great views. Convenient to Ursinus College, shopping centers and restaurants. Close to Plymouth Meeting, King of Prussia and Phoenixville. First month, Last month's rent and one month Security deposit to move in. Schedule your appointment today!
Courtesy: Realty One Group Restore - Collegeville, (215) 828-5330
View additional infoLuxury 3 Bedroom 2.5 Bath 2 Story New Construction Condos Available In Lower Providence Township, Methacton School District/Modern Style Open Floor Plan/Large Living Area, Dining Area, Kitchen, and Half Bath On The Main Level/Large Deck From Living Area/Recessed Lighting/Ample Storage/Kitchen Has An Abundance Of White Cabinets, Granite Countertops, Stainless Steel Appliances Including Dishwasher, Built In Microwave, Gas Range/Oven, And Double Door Refrigerator/Bathrooms Have Tile Floors & Tile Surrounding Tub & Shower Area/2nd Floor Has 3 Bedrooms, Laundry With Washer & Dryer, And Full Hall Bath With Bathtub & Shower/Primary Bedroom Offers Large Walk In Closet, Secondary Closet, And A Beautiful Main Bathroom With Double Sinks & Tiled Shower Stall/Lots Of Windows Providing Natural Light/Tenant Responsible For Electric, Propane Gas Heat and Water. Sewer/Trash & Recycling Is Included In The Monthly Rent/Convenient To All Major Roadways, Public Transportation, Shopping, Dining, Trails, And Evansburg State Park! Open House: Thursday, 5/16 6:00-7:00PM
Courtesy: Entourage Elite Real Estate-Conshohocken, (610) 828-7000
View additional infoThis beautiful two bedroom home is ready and waiting for you in Norristowns desired West End! New carpets, updated kitchen and so much more are available for you. The front entryway opens into a spacious living space followed by the dining room that leads to the renovated kitchen. Upstairs, youâll find well-proportioned bedrooms with an abundance of closet space and windows and updated bathroom. Downstairs, the finished basement has a bathroom with access to backyard and comes complete with in unit washer and dryer and offers versatility - you can use it for additional entertaining space or just take advantage of the space for all of your storage needs. Ease into the daily commute with regional rail stations nearby. All of this and off-street parking is available. First, last and security due at lease signing. Schedule your tour today! This home is a must see! Don't miss this one, make your appointment today! Available now Pets excepted with approval by landlord Applicants should have around a 650 credit score. Section 8 accepted.
Courtesy: RE/MAX Action Associates, (610) 363-2001
View additional infoLooking for a cozy and convenient place to call home? Check out this adorable house on a quiet street in the heart of Oaks near shops, restaurants, and the Oaks exit of 422. Step inside to find a bright and welcoming living room with plenty of natural light streaming in through the spacious windows. The kitchen is fully equipped with all-new stainless steel appliances, including a refrigerator, microwave, oven, and dishwasher, plus ample cabinet space. Enjoy meals in the dining area, which easily accommodates a kitchen table. There are three bedrooms in this lovely home, each with its own unique features. The largest bedroom boasts two closets, while the second bedroom has one window and one closet. The third bedroom is bright and airy, with two windows and two closets for all your storage needs. The full-sized walkout basement is unfinished but clean and dry, with plenty of space for storage, and even houses a brand-new washer and dryer. Plus, there's a two-car garage to keep your vehicles safe and protected.ÂYou'll stay comfortable year-round with updated HVAC that ensures efficient heating. Pets may be allowed case-by-case, but no cats, please. This charming home is move-in ready and waiting for you to make it your own. Don't miss out on this opportunity to enjoy all the benefits of living in Oaks in a comfortable and convenient home.
Courtesy: EveryHome Realtors, (215) 699-5555
View additional infoLuxurious 3-Bedroom Townhome with Modern Upgrades in Collegeville Step into sophisticated living at 204 Cadence Ct, where every detail has been thoughtfully designed to elevate your lifestyle. This stunning end-unit townhome, nestled in the desirable Methacton School District of Collegeville, PA, presents a wealth of upscale features and amenities, making it a perfect blend of style, comfort, and convenience. Key Features: Lower Level Foyer & Living Space: As you enter, a handsome foyer greets you, leading to an ample living area that provides access to your attached two-car garage, a convenient powder room, additional storage space, and a slider opening to your covered concrete patioâa perfect spot for outdoor relaxation. Expansive Main Floor Great Room: The main floor boasts an expansive great room that includes a beautifully appointed kitchen with quartz countertops, recessed lighting, GE stainless steel appliances, soft-close drawers & cabinets, and an 8' island with storage and seating. The adjacent dining area flows seamlessly into the sunroom, featuring an 8' slider that floods the space with natural light and offers access to a cozy Trex deck. Inviting Living Room: Relax in the inviting living room, complete with upgraded laminate flooring, high ceilings, a gas fireplace with a TV hookup package above, a ceiling fan, office nook, and recessed lightingâa perfect setting for both relaxation and entertainment. Luxurious Bedrooms & Bathrooms: Upstairs, discover two generous guest bedrooms and an enviable primary suite, all equipped with ceiling fans for added comfort. The primary bedroom boasts vaulted ceilings, four windows for ample natural light, and a walk-in closet. The ensuite bathroom features an upgraded tile package, a double vanity with a dressing table, and quartz countertopsâa true oasis of luxury. Community Amenities: Enjoy the perks of community living with shared social spaces including a pavilion, playground and ample guest parking. Property Details: Address: 204 Cadence Ct, Collegeville, PA 19426 Bedrooms: 3 Bathrooms: 2 Full, 2 Half Garage: Attached 2-car garage Lease Terms: Minimum 12-month lease Availability: Immediate occupancy Location Highlights: Situated near multiple parks, trails, shopping centers, and major commuting routes (Rt. 29, Rt. 422), this townhome offers easy access to urban amenities while providing a serene suburban retreat. Landlord pays HOA fees. Just minutes to area pharmas, Rt 422 and area shopping. NO PETS/NO SMOKING. First month + 1 month security deposit required to move in. $40 application fee required for each adult over 18 years old. Owner is a licensed PA Realtor.
Courtesy: Keller Williams Real Estate-Blue Bell, (215) 646-2900
View additional infoThis is not a pet friendly property. All applicants must have a credit score of 600 or more and have no criminal background per landlord. This twin is conveniently located in the town of Oaks but has a Phoenixville mailing address. Right near 422 bypass, shopping (Target), restaurants and movies! This twin has off street parking, a side porch as well as a front porch. You enter from the parking area in the rear of the property into the galley kitchen. You will find the dining room right off of the kitchen as well as the first floor main bath. The living room is in the front of the home. Upstairs you will find on the 2nd floor, two bedrooms and there is a 3rd floor room that is the 3rd bedroom or could be office space or a playroom. There is a basement laundry hookup and storage could be used, but the basement does take on water during wet times. Damp, not flooding. This is a month to month lease. No Pets.
Courtesy: RE/MAX Classic, (610) 687-2900
View additional infoSection 8 housing assistance is available for this listing. The photos provided with this listing are from a previous version of the property. While they offer a glimpse of the apartment's potential, the current condition may vary. We prioritize transparency to ensure your property search meets realistic expectations. Welcome to your new home! This well-maintained apartment is ready for you to move in and make it your own. The eat-in kitchen boasts stainless steel appliances, cabinets, beautiful countertops, a backsplash, and a ceiling fan for added comfort. Two of the three bedrooms feature hardwood-esque floors, while the third offers lush carpeting for a cozy feel. Neighborhood Highlights: Nestled in a fantastic neighborhood, this cozy unit offers the perfect blend of comfort and convenience. Enjoy the company of friendly and sociable neighbors on this distinguished block. With just a ten-minute drive, you can explore the renowned King of Prussia Mall, as well as an array of restaurants and entertainment options. Requirements: Minimum 620 credit score No pets permitted Income requirements apply No prior evictions No criminal background Don't miss out on this opportunity! Schedule a showing today, as this apartment won't stay on the market for long.
Courtesy: RE/MAX Ready, (610) 828-6300
View additional infoSection 8 (Housing Voucher) approved 1 bedroom unit on the first floor of a newly updated duplex, located on a desirable block in the heart of Norristown. This first floor unit, with basement and rear yard access features new carpet, fresh paint, new luxury vinyl plank flooring, updated bathroom, updated kitchen and new windows throughout. Units in this condition with this location do not last long. Rent is based on the Montgomery County Housing Voucher Payment Standard for a 1 bedroom unit. If using a voucher, applicants must have their voucher in hand.
Courtesy: RE/MAX Ready, (610) 828-6300
View additional infoSection 8 (Housing Voucher) approved 3 bedroom unit occupying the 2nd and 3rd floors of a newly updated duplex, located on a desirable block in the heart of Norristown. This two floor unit features new carpet, fresh paint, new luxury vinyl plank flooring, updated bathroom, updated kitchen and new windows throughout. Rear yard is shared with the first floor 1 bedroom unit. This unit does not have basement access. Units in this condition with this location do not last long. Rent is based on the Montgomery County Housing Voucher Payment Standard for a 3 bedroom unit. If using a voucher, applicants must have their voucher in hand.
Courtesy: Keller Williams Realty Group, (610) 792-5900
View additional infoUpdated floors throughout and freshly painted throughout. Renters pay all utilities. Available immediately.
Courtesy: Del Val Realty & Property Management, (484) 328-3282
View additional infoAbout this Property: Beautiful 5-Bedroom Home for Rent â 707 Kohn Street â Section 8 Welcome! $2,400/month plus utilities 5 Bedrooms 1 Bathroom 2,000 sq. ft. Recently updated with modern fixtures and finishes 3 floors Custom Cabinets in Kitchen Walk to shops and eateries and just blocks from Norristown Elm Street Train Station Street Parking Norristown School District Ample Closet Space Cable ready Gas heat Pets considered with Owner approval, $40-$60/mo. Pet Fee, and $300 refundable Pet Deposit No Smoking/Vaping Easy access to Norristown Elm Street Train Station, 5 miles from Norristown Turnpike exchange and Blue Route entrance, Plymouth Meeting Mall, W. Germantown Pike, Valley Forge Medical Center and Hospital, Einstein Medical Center Montgomery, Elmwood Park Zoo, Rt. 202, PA Turnpike, King of Prussia, Valley Forge National Historical Park, shopping, entertainment and restaurants Offering one year Lease Offering 1-year Lease or longer Showings by appointment
Courtesy: Coldwell Banker Realty, (610) 828-9558
View additional infoFantastic short term rental home in King of Prussia. 7/15/24 - 8/1/2025. No Pets! Completely furnished for your convenience. Accessible to schools, restaurants, local parks, play grounds, Valley Forge Nat'l park and the KOP Towncenter for shopping and upscale restaurants! Rent includes - Heat, Sewer, Pest Control. This wonderful ranch home offers 3 bedrooms and 2.5 baths, updated kitchen, hardwood floors throughout, a 3-season room w/heat and a beautiful deck with a hot tub for your summer enjoyment. The basement is finished for relaxing and entertaining with a half bath, wet bar, radiant heated floors and laundry. Inside access to the garage and carport for ease undercover parking. Just pack your bags and move in! No Pets!
Courtesy: BHHS Fox & Roach-Blue Bell, (215) 542-2200
View additional infoThis charming three-bedroom, two-and-a-half-bathroom home features a partially finished basement, perfect for additional living space or storage. The fenced backyard offers privacy and a safe area for children to play. The spacious master bedroom includes two walk-in closets, providing ample storage for clothing and accessories. Located in the highly sought-after Spring-Ford Area school district, this home is perfect for families looking for top-rated schools. A walking path nearby offers the opportunity for outdoor exercise and leisurely strolls. Don't miss the chance to make this beautiful property your new home! Contact us today to schedule a showing.
Courtesy: Keller Williams Real Estate-Blue Bell, (215) 646-2900
View additional infoThis is not a pet friendly home. This 4 bedroom 1 full bath rancher is located on Route 29 Collegeville but is still part of Spring-Ford School district. Enter into the circular driveway to see this beauty. Enter the front door and you will be in the Living Room. This room has the original hardwood floors to show the character and charm. What you will not expect is the open concept of the Living Room into the Family Room and the kitchen is open too! This room has a step down and there is new laminate plank flooring. This room has huge windows and so much natural light. There is a fireplace but it is non working and decorative only but left for character. Off of the Family Room is access into the oversized 2 car garage. On the way to the back door there is a huge closet for storage. Back through the Living Room you will come to the enormous kitchen. There is some old school charm blended with some upgraded features. This is definitely an eat in country kitchen. Plenty of cabinet storage and pantry options. Start down the hallway and you will find the hallbath with Tub on the left. Bedroom 1 is on the right with original hardwood floors in all the bedrooms. Bedroom 2 is the next on right. This one could be an office as it has built ins to work at or a great place for a child's room for school work. Across the hall is Bedroom 3 and lastly is the 4th bedrom. This has been alot to see but there is more. Back in the Family room there are steps to downstairs where you will find a huge unfinished basement. The laundry room is down there as well as a game room that is old school furnishings but plenty of room to make it into something special. There is a storage area as well as a work shop. This area is unheated/air conditioned and the basement does get damp during storms. This is a month to month lease and the landlord is looking for all applicants over 18 to have a credit report pulled and are looking for everyone to have a credit score of 600 or more, have no criminal background and NO PETS. Pool is the responsibility of the tenant not the landlord. How may I help you?Get property information, schedule a showing or find an agent |
|||||||||||||||||||||||||||||||||||||||||||||||||||||||||||||||||
Copyright © Metropolitan Regional Information Systems, Inc.




