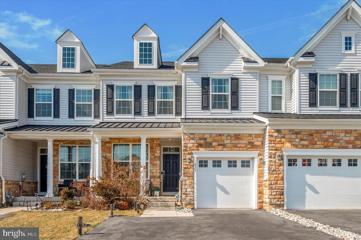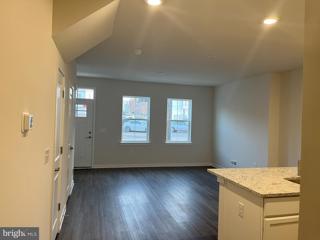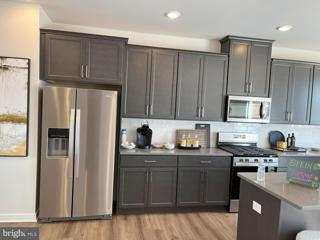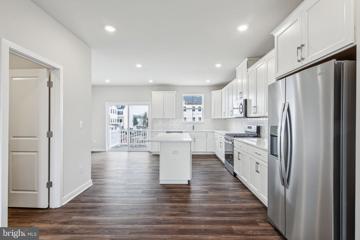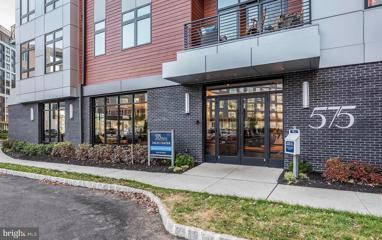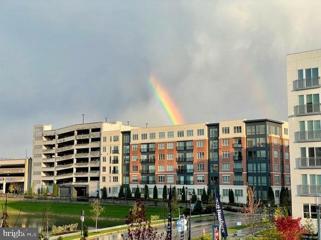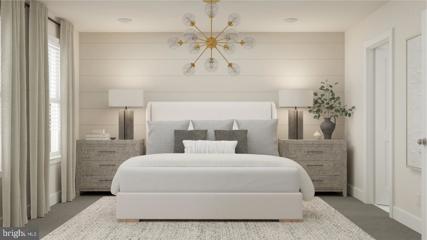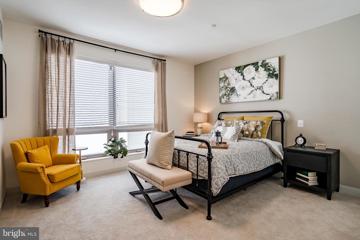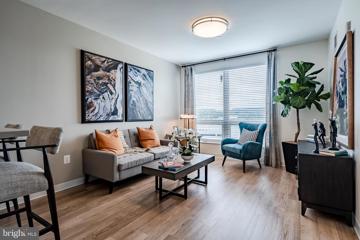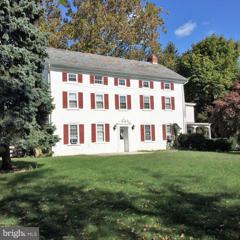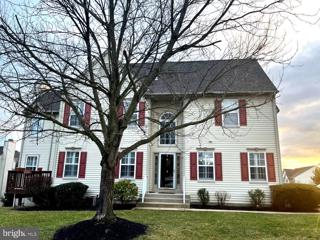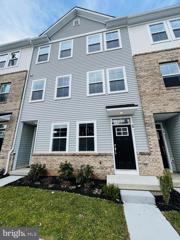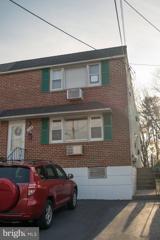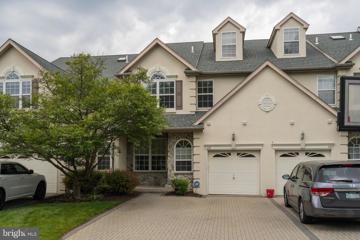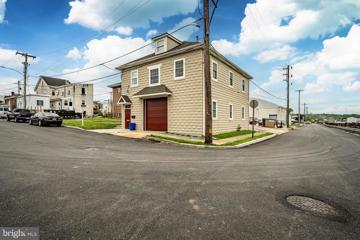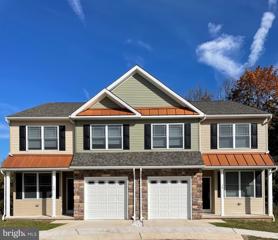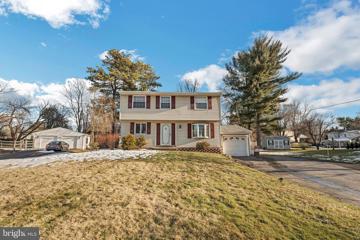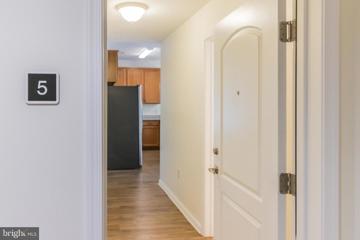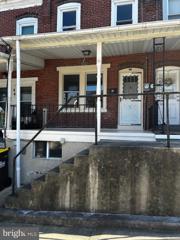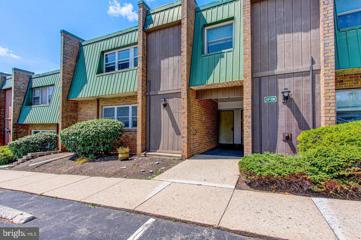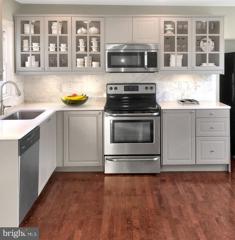 |  |
|
Trooper PA Real Estate & Homes for RentWe were unable to find listings in Trooper, PA
Showing Homes Nearby Trooper, PA
Courtesy: KW Greater West Chester, (610) 436-6500
View additional infoMove in to 423 Barclays Way and immediately start enjoying all of the benefits of this beautiful 4 year old home! Not only is this home located within the award winning Spring-Ford Area School District, it's also a commuter's dream minutes from GSK, SEI, and Route 422. Nearby, you'll have quick access to the Providence Town Center with Wegmans and various food and shopping offerings. Just a few minutes in the other direction you'll find yourself in downtown Phoenixville, where you can enjoy dining, festivals, shopping, hiking, and more. Situated within the Reserve at Providence Crossing, you'll enjoy low maintenance living with lawn care included. Walking trails make the community a relaxing space to get outdoors. Best of all, the back yard offers a courtyard style space perfect for outdoor get togethers or fun in the sun. All of these great features and we haven't even gotten inside yet! This home is just a few years old and in impeccable condition. Luxury features like upgraded flooring and countertops will allow you to feel right at home. Tall ceilings and an open layout offer a spacious feel. Upstairs, three generously sized bedrooms are equipped with custom closets. In the basement, a large recreation room is a blank slate for your home gym, movie room, or entertaining space. There is also ample storage available, too! There is nothing left to do except move in and enjoy!
Courtesy: Springer Realty Group, (484) 498-4000
View additional infoWelcome to River Pointe in Bridgeport, where luxury living meets suburban tranquility. Nestled in this idyllic community, the Jaxson floorplan offers a modern and convenient townhome experience, perfect for those seeking comfort and style. As you step into this brand new townhome, you're greeted by the discreet one-car garage, providing both security and convenience. Alternatively, guests can be warmly welcomed at the front door, striking a balance between privacy and sociability. Ascending to the next level, you'll find the heart of the homeâthe great room seamlessly flowing into the kitchen. This layout creates an inviting space for everyday living and entertaining. Convenience is key on this level, with a well-placed powder room catering to both residents and guests. Efficiency is a hallmark of the Jaxson floorplan, evident in its smart use of space across two levels. The first floor features an open concept kitchen and living room, ideal for hosting gatherings or simply unwinding on the weekends. Upstairs, two bedrooms await, including the luxurious owner's suite with dual closets and a private bathroom. Whether you're starting your day or winding down, this space offers the ultimate in comfort and relaxation. Embrace the suburban lifestyle at River Pointe, located just moments away from excellent dining options, breweries, and parks in Bridgeport. For world-class shopping, the King of Prussia mall and Town Center are within easy reach, while Valley Forge National Park beckons with opportunities for outdoor recreation. With strategic proximity to major routes such as 23 and 202, commuting to King of Prussia, Conshohocken, Malvern, and beyond is a breeze. The nearby train station and bus stop further enhance convenience, ensuring easy access to nearby destinations. For entertainment, indulge in the excitement of Valley Forge Casino, just a short distance away. Whether you're seeking relaxation or adventure, River Pointe offers the perfect balance of comfort, style, and convenience. Contact us today for leasing information and to schedule a viewing. Please note, the landlord requires a good credit score. Stay tuned for actual photos, coming soon to showcase the beauty of this exceptional townhome. Landlord requires good credit score
Courtesy: Springer Realty Group, (484) 498-4000
View additional infoWelcome to the brand new, sought-after Cambridge floorplan at River Pointe, now available for rent! This impressive townhome offers a versatile layout that caters to modern living. As you enter, the entry level greets you with a spacious 2-car garage, perfect for parking and storage needs. Adjacent to the garage is a flexible recreation room, ideal for creating a home office, media room, playroom, or even a home gym - the possibilities are endless. Moving up to the main level, you'll immediately notice the open and airy ambiance that flows throughout. The kitchen is a chef's dream, boasting an abundance of cabinets, quartz countertops, and a sizable island that serves as a focal point for both cooking and casual dining. The adjacent dining room provides a charming space for sit-down dinners or entertaining guests, while a convenient powder room on this level adds to the functionality of the home. As you ascend to the upper level, the convenience continues with a laundry area right at the top of the stairs, making chores a breeze. The primary suite is a true retreat, featuring a walk-in closet and an en-suite bath with dual sinks and a tastefully designed subway-tiled shower. On the opposite side of this level, you'll find two additional bedrooms that can easily be transformed into guest rooms, a craft room, or another home office, ensuring flexibility to suit your needs. A well-appointed hall bath completes this level, ensuring comfort and convenience for all residents. Embracing a peaceful suburban atmosphere, River Pointe is located just a few miles from excellent restaurants, breweries, and parks in Bridgeport. The King of Prussia mall and Town Center offer world-class shopping, while Valley Forge National Park provides opportunities for outdoor recreation. Strategically positioned near Routes 23 and 202, River Pointe ensures an easy commute to Conshohocken, King of Prussia, Conshohocken, Malvern, Wayne, Chester Brooke, Collegeville Philadelphia, and beyond. The train station is approximately a mile away, and a bus stop conveniently sits just 0.4 miles from your doorstep. For entertainment, Valley Forge Casino is a short 4.5 miles away. If you're seeking a rental that seamlessly combines comfort, style, and convenience, River Pointe is the ideal choice. Please contact for leasing information and to schedule a viewing. Landlord requires good credit score. Photos are from the similar home (Same model) taken. Actual photos will be uploaded soon
Courtesy: BHHS Fox & Roach At the Harper, Rittenhouse Square, (215) 546-0550
View additional infoWelcome home to 12 Atkins Dr, a Cambridge Luxe at the NEW River Pointe. This home has 3 bedrooms, 2 full baths, 3 half baths, and a bonus room. upstairs. Entry level offers a 2-car garage and recreation room with a half bath that can be used for any number of functions. Whether you need a home office, media room, playroom, or home gym - this space could cater to your needs! You will immediately notice the open and airy feeling on the impressive main level. The kitchen features an abundance of cabinets topped with quartz countertops including a large island. You will also find a dining room for the nights you prefer a sit-down dinner or have guests to host and a powder room for convenience. Off of the dining room is the back deck, allowing a convenient extended area for entertaining. Upstairs, you will find laundry at the top of the steps. The primary suite offers a walk-in closet and en-suite bath outfitted with dual sinks and a tastefully designed subway-tiled shower. On the other side of this level are two secondary bedrooms that could easily be used as a guest room, craft room, or home office. A hall bath is nearby to ensure comfort for all residents. It includes a loft which could be used as an office space or rec room, plus another half bath, AND an incredible rooftop deck!
Courtesy: Bay Management Group Philadelphia, (267) 244-7215
View additional infoThis 2-Bedroom/2-Bathroom condo is the absolute definition of luxury! Located on the third floor at "575 South at The Village at Valley Forge", you will enjoy having access to some of the finest amenities available including a fitness center, golf simulator, common area with business center, pool table, and lounge, movie theater, and a beautiful outdoor patio area! This condo is available for immediate move-in and we are accepting applications NOW! Enter the condo and immediately fall in love with open concept living at its finest. There is an unobstructed sight line from the kitchen all the way into the living room which creates an open floor plan that everyone loves. There is an entire wall of windows which allows this entire space to gleam with natural light. The kitchen is remarkable and includes white shaker-style cabinets with brushed nickel hardware, quartz countertops, stainless steel refrigerator, four-burner gas range, microwave, and dishwasher. There is a subway tile backsplash which adds the perfect pop of character to the space and brings the entire design together! There is also an overhanging countertop which is perfect for barstool seating to create an additional dining area. The pendant lighting adds the perfect touch as well. Both bedrooms are a comfortable size and can accommodate a queen-sized bed and complete bedroom set with ease. They also include ample closet space and large windows which allow even more natural light to pour into the home. This condo includes two full bathrooms and they are both equally stunning. The first one includes stone tile flooring, modern vanity with trendy light fixture, and a full-sized bathtub with an incredible subway tile surround. The second one includes a dual vanity with loads of counterspace and plenty of storage, a linen closet, and a shower stall with a tile surround that extends all the way to the ceiling. These bathrooms truly feel like having a spa inside your own home! This unit also comes with two parking spaces! Tenants are responsible for all utilities in addition to rent. Sorry, no pets permitted. Tenants need to abide by all HOA requirements including scheduling move-in date with HOA, paying a move-in deposit, and following all other rules and regulations. Application Qualifications: Minimum monthly income 3 times the tenantâs portion of the monthly rent, acceptable rental history, acceptable credit history and acceptable criminal history. More specific information provided with the application.
Courtesy: RE/MAX Professional Realty, (610) 363-8444
View additional infoSecond floor, upgraded 2 bedroom, 2 bathroom condo with corner unit location to allow lots of natural light and expanded balcony, right in the heart of the King of Prussia Town Center. Two assigned parking spaces...one indoor and one parking lot. From the front door you follow a short hallway that leads to the open concept kitchen, eating area and living room. The kitchen offers 42" white cabinets with the soft close feature and dove-tailed drawers, trash/recycle pull out, and lots of prep space. Kitchen Aid Stainless Steel appliances - 5 burner gas stove, dishwasher, built-in microwave and quartz countertops. Custom molding accents throughout. The primary bedroom has 2 closets, The primary bathroom has floor tile, which extends to the ceiling in the walk in frameless shower. Bedroom #2 has built in custom drawers. Next to the bedroom is the second full bath with a tub/shower combination. The entire living area, except for the bathrooms, has engineered hard wood floors. Ceilings are 11' high providing for a very open living space feeling. 575 South is located within walking distance to 20 restaurants, shops and Wegmans. The building has modern luxury look with a beautiful lobby and attendant, lounge, state of the art mail room with Luxor drop boxes and a large refrigerator- for when your groceries get delivered, but your not home! There is a fitness room with Peloton and Life Fitness equipment. Theater room, golf simulator, billiards table, Starbucks Coffee machine, 3 season room, outdoor patio, fire pit, gas grilling stations and a huge roof top terrace with views of Valley Forge National Park! Available for immediate occupancy.
Courtesy: Keller Williams Realty Wilmington, (302) 299-1100
View additional infoBrand New Home. You will be the first to live in this house! Ready to move-in. Welcome to River Pointe in Bridgeport. This BRAND NEW full story townhome is the Cambridge floor plan with 3 beds 4 baths and offers a spacious and effortlessly manageable townhome experience. You can enter through the discreet two-car garage or warmly welcome guests at the front door, ensuring both privacy and sociability. As you enter the home you are greeted with a spacious entry-way and living space with a powder room for quests. Ascending to the next level, the open floor plan unfolds with the living room seamlessly adjoining the kitchen with a access to a trex deck , creating a perfect flow for everyday living and entertaining. Off the kitchen there is a well-placed powder room for both residents and guests. This three-story home has a smart layout and is over 2000 sq ft!. On the third floor there are three bedrooms, including the ownerâs suite which features a WALK IN CLOSET and a private bathroom.There is also a full hall bathroom. Embracing a peaceful suburban atmosphere, River Pointe is located just a few miles from excellent restaurants, breweries, and parks in Bridgeport. The King of Prussia mall and Town Center offer world-class shopping, while Valley Forge National Park provides opportunities for outdoor recreation. Strategically positioned near Routes 23 and 202, River Pointe ensures an easy commute to King of Prussia, Conshohocken, Malvern, Wayne, Chester Brooke, Collegeville Philadelphia, and beyond. The train station is approximately a mile away, and a bus stop conveniently sits just 0.4 miles from your doorstep. For entertainment, Valley Forge Casino is a short 4.5 miles away. If you're seeking a rental that seamlessly combines comfort, style, and convenience, River Pointe is the ideal choice. New Appliances every thing new ! Photo's are for representation purpose only ! Pictures from the house will be uploded soon !
Courtesy: Iron Valley Real Estate Exton, sherricustodio@gmail.com
View additional infoFor active individuals whoâd prefer to live in a dynamic community and benefit from premium amenities, experiences and services. Select the lifestyle that suits you, in a sophisticated environment, with the highest quality. Anthology combines the best in accommodations, care, culinary experiences and community.
Courtesy: Iron Valley Real Estate Exton, sherricustodio@gmail.com
View additional infoFor active individuals whoâd prefer to live in a dynamic community and benefit from premium amenities, experiences and services. Select the lifestyle that suits you, in a sophisticated environment, with the highest quality. Anthology combines the best in accommodations, care, culinary experiences and community.
Courtesy: Realty Executives-Skippack, (610) 584-3000
View additional infoGreat Collegeville/ Trappe Location : Very Spacious Apartment, Eat in Kitchen, Large Living room, Large Bedrooms , Good closet Space, off street parking. These Utilities include: Heat , Water, Sewer, Trash all included in the Rent!..
Courtesy: RE/MAX Ready, (610) 828-6300
View additional infoWelcome to 138 Wilson Road. This single detached home is a stones throw from the KOP mall! This 3 bedroom home comes fully furnished living room, kitchen and 3 brand new beds/with brand new mattresses. 2 Bedrooms are on the top floor, then the first floor has additional bedroom, flex room, half bath and laundry with extra storage space. The perfect little park is right across the street that has a playground with tennis courts and a walkable neighborhood. This cute home is available for immediate move-in. Pet friendly on a case by case basis with pet fee. Tenant pays for electric, water, cable/wifi. Schedule your showing today. Rental Requirements: Everyone 18+ must apply, 3 times Rental amount for gross monthly income (combined-if applying with another tenant), if not met, then cosigner will be required. First month's rent, last month's rent and Security deposit equaling one month's rent- upon signing of lease. Renter must have clean evictions report. You must be present with your client at the time of the showing to receive a cooperating commission.
Courtesy: RE/MAX Legacy, (215) 822-8200
View additional infoWelcome to this beautiful 3-bedroom, 2.5-bathroom townhome located in the desirable Heritage Park community. Well maintained, this end-unit townhome features an attached 1-car garage, and the spacious family room boasts vaulted ceilings and a cozy fireplace. Additionally, there is a formal living room and dining room that are perfect for hosting guests. The open kitchen features granite countertops, an island countertop, and an ample dining area. The kitchen flows seamlessly into the dining room, opening into the family room. The wood-burning fireplace and the wall of windows provide plenty of natural light, making the space bright and inviting. Upstairs, you'll find the primary bedroom with a walk-in closet and two other well-sized bedrooms with outfitted closets. The hallway offers ample closet space and easy access to a hall bathroom with a quartz countertop and a shower with a soaking tub. Additionally, a laundry room with a full-sized washer and dryer is also available. The fully finished basement offers plenty of storage space and is perfect for a playroom, rec room, home theater, or gym. The barn door opens to extra space for storage. It also comes with plenty of guest parking. The location is incredibly convenient, with easy access to 422 and Major Route and many shopping and dining options. The landlord is responsible for the HOA fee.
Courtesy: Homestarr Realty, 2153555565
View additional infoLocation! Location! Beautiful water front views BRAND NEW 2 Bedroom/ 2.5 Bath, 1 car garage contemporary townhome for rent in prestigious Upper Merion school district in 'Riverpointe by Lenner' water front community in Bridgeport, PA that over looks Schuylkill river. Incoming tenants would be the first family to occupy their brand new townhome. This is a 2 level townhome. The 1st level has an impressive great room with 9"ceilings, oversized kitchen with granite countertops, stainless steel appliances with kitchen counters extending into an island. The entire flooring in this level in hardwood floor. There is an over sized pantry adjacent to the kitchen. Powder room is conveniently located on this floor. A doorway near the pantry leads to garage and drive making it convenient for groceries and easy home access. Upper level has 2 bedrooms ; Owners suite featuring his & her closets, a master bath with an oversized stall shower, double bowl sinks with beautiful granite counter tops and laminate tile flooring. Second bedroom and a hallway full bath are located on this floor as well. Hallway bath has a stall shower, granite counter top vanity and laminate tile flooring. Washer dryer is conveniently located on the same floor. This home is located in Bridgeport which is couple of minutes away from Conshohocken and about 8 minutes from King of Prussia Mall. This is an exciting new community with walkability, convenience, luxury and low-maintenance living. Conveniently positioned near Routes 23, 276 and 202, River Pointe ensures an easy commute to King of Prussia, Conshohocken, Malvern, Philadelphia, and beyond. The train station is approximately a mile away. Being minutes away from King of Prussia mall, Valley Forge Park major restaurants and shopping area, this community offers excellent opportunities for shopping and entertainment. Long term lease rent can be negotiated. Small pets are welcome!
Courtesy: Coldwell Banker Realty, (610) 828-9558
View additional infoBridgeport Public Park is the location of this remodeled one-bedroom apartment. Kitchen with Granit counter tops. Equipped with Washer, Dryer and Refrigerator. Separate entrance. Heat, water and sewer included! Tenant pays electric and cable. First month, last month and security deposit required at time of signing lease. No PETS.
Courtesy: RE/MAX Services, (215) 641-2500
View additional infoImmaculate, spacious 2 bed / 1 bath located on a quiet cul-de-sac on the outskirts of Norristown bordering Plymouth Meeting and Conshohocken. Only minutes away from the Plymouth Meeting Mall, King of Prussia Mall, Norristown Transportation Center, and most major roadways. Situated on the main level and basement of a duplex building. Apartment features refinished hardwood floors as well as beautiful doors and accents throughout. Closet space is abundant. The kitchen includes a walk-in pantry and excellent appliances. Complete with a finished basement, the usable space in this apartment is over 1,700 square feet! The driveway conveniently has space for two vehicles. Great yard space for relaxing outside and firing up the grill. Friendly neighborhood within walking distance of Bartasch Park. Owner is a licensed real estate agent. RENTAL FEATURES * Spacious Living Room * Eat-in Kitchen * Tiled Bathroom and Kitchen * Refrigerator * Range / Oven * Finished Basement * Extensive closet space * Gas Heat * Fenced Yard * Refinished Hardwood Floors * Washer / Dryer * Two Car Driveway * Cable-ready* Tenants are responsible for Gas, Electricity, and Cable/Internet. Apartment is NOT Section 8 Certified.
Courtesy: North Penn Real Estate Inc, (215) 855-9526
View additional infoLovely 3 bedroom, 2.5 bath townhome in the very desirable, gated community of Center Pointe Farms. This home offers a huge, eat-in kitchen w/ island that has all stainless steel appliances, and quartz countertops. The first floor offers a living room, dining room, the huge kitchen w/ double sided fireplace and a sliding door out to the rear deck overlooking open land. There is also a half bath and garage access on the first floor. Downstairs you will find a finished, walk-out basement that also offers some additional storage as well. Upstairs on the 2nd floor you will find a large master bedroom with walk-in closet and master bath w/ soaking tub and shower. The other 2 secondary bedrooms are also a nice size and there is a full bath and laundry off the hallway. No pets.
Courtesy: Tosco Real Estate Services, (610) 409-0110
View additional infoOne bedroom rental available immediately in Bridgeport. In close proximity to major travel routes, shopping (King of Prussia Mall), restaurants and modern conveniences. Fresh paint, new carpet, luxury vinyl plank flooring, new stove and refrigerator. Shown by appointment only.
Courtesy: Compass RE, (610) 947-0408
View additional infoWelcome to 313 East 4th St (Rear unit) in Bridgeport, PA! This detached rental boasts a spacious layout, offering 2 bedrooms and 1.5 bathrooms. This unit has been renovated from top to bottom. The large, heated garage on first floor provides room for 3 cars and features a convenient half bathroom as well as the laundry area. Inside access to the main living space provides a convenient design. As you step inside the main living floor you'll find a well-equipped kitchen with plenty of space and an adjoining living room. Finishing off this floor there are 2 well sized bedrooms with hip open closet design and the full bathroom. The third floor is a standout feature, offering a large office and storage room, perfect for those who work from home or need extra organizational space. The fenced-in yard(will be completed by lease start) provides a private and quiet oasis, ideal for relaxation or entertaining guests. This is a rarely traveled road right off the main drag in downtown Bridgeport. There are seasonal views of the Schuylkill River. With plenty of square footage, this home provides ample living space for your comfort and convenience. Don't miss the opportunity to make this quiet, private corner lot your new home sweet home!
Courtesy: JBMP Group, (267) 797-2175
View additional infoAvailable April 1 ! New Construction ! Beautiful one-year old townhome set in a cul-de-sac development of just eight homes. Features three bedrooms, 2.5 baths, walk-out basement, luxury vinyl flooring throughout, granite countertops, front porch and Trex deck. Located in the Upper Perkiomen school district, minutes from the Providence Town Center, several parks, the Perkiomen Trail, and easy access to 422. Security deposit due at lease signing, first and last month's rent due on day of move-in. This is a non-smoking property. Trash and HOA fees included in rent, tenant pays all other utilities. Garage and driveway parking provided. Small pets considered for an additional fee.
Courtesy: Homestarr Realty, 2153555565
View additional info5 bedroom 2.5 bath 2700+ sq ft single home in BLUE BELL FOR RENT! This well-maintained home is a dream for a family looking to get into the award-winning and highly sought-after ***Wissahickon School District*** As you walk through the front door, you are greeted by a large, open-concept dining room area and kitchen. Walk down a half flight of steps to sunken living area/den where you with ample space for entertaining. Lower level also includes a half bathroom and walk-in laundry room with access to the large back patio and rear yard. The half-acre lot provides plenty of room for BBQs and entertaining. Rear yard also contains a large shed. Walk upstairs to the second floor containing 3 spacious bedrooms, a linen closet, and a full bathroom with a tub. Continue up to the top floor to find the remaining two bedrooms, storage attic, and another full bathroom. Property also includes a one-car attached garage. Walking distance to plenty of grocery stores, shopping and restaurants. And only minutes from PA Turnpike. Landlord requires First month, Last Month and One Month Security Deposit Up Front, No Exceptions. Tenant is responsible for all utilities. Schedule your tour today and call this your new home !
Courtesy: Engel & Volkers, (610) 808-9188
View additional infoAVAILABLE JULY 15, 2024 OCCUPANCY, 2Bedroom 2 Bath unit, 1341 sqft. Valley Forge Terrace's apartments are ideal for those who seek the convenience of being centrally located in Valley Forge, PA, near King of Prussia, Wayne, Phoenixville, Exton, Limerick, and Radnor, while still being able to take advantage of the natural beauty and serenity that comes with having Valley Forge National Park as you backyard. Our newly designed luxury apartments feature spacious floorplans and include a variety of modern amenities. The floorplans are open design featuring Stainless-Steel GE appliances, dishwasher, microwave, granite countertops, front loading washer and dryer, and central A/C and heat. The community is comprised of 1 & 2 bedroom apartments with a variety of floorplans and is pet friendly. An apartment at Valley Forge Terrace will allow you to make the most of every moment and achieve the lifestyle you deserve. No smoking. Pet Friendly. Photos are of similar unit. Call today to set up your tour!
Courtesy: Springer Realty Group, (484) 498-4000
View additional infoLovely 2 bedroom townhouse in the heart of up and coming Bridgeport. Close to Conshohocken, King of Prussia, Upper Merion and all major arteries. Immediate availability. Come see all that Bridgeport has to offer. Low rent in a great area. The town is located right outside of Philadelphia and offers a great mix of urban and suburban vibes. It is close enough to Philadelphia, while still having its own distinct small-town charm. There is plenty to do here, from exploring the cityâs historical sites to enjoying the beautiful parks and recreational facilities. There are also many restaurants and shops in the town center where you can find delicious food as well as unique gifts. People living in Bridgeport have easy access to public transportation, making it an ideal place for commuters or those looking for some extra convenience when running errands. All in all, Bridgeport is a great place to live with plenty of opportunities for entertainment, relaxation, and exploration.
Courtesy: New Century Real Estate, (215) 354-0100
View additional infoWelcome to Meadowview! Great opportunity to rent a spacious first floor 2 bedroom unit! Recent updates include wood laminate flooring, updated kitchen cabinets, counters and sink, as well updated bath! The large Living Room is central to the home and has sliders to the rear porch and patio overlooking the common area. A lovely Dining Area leads to the well appointed Kitchen featuring gas cooking. Thereâs also a convenient pass-through to the Living Room. Thereâs also a convenient home office on this end of the home as well! The Primary Bedroom contains a combination walk-in closet and laundry area! Lovely second bedroom and hallway bath completes the tour. The community features a separate storage area and inground pool. Owner pays an Association fee that covers exterior maintenance, water, landscaping, snow & trash removal. The location is close to all major highways, only minutes from Phoenixville or Collegeville & Wegman's shopping center and is in the award winning Spring-ford School district! Make your appointment today as this unit won't last long!
Courtesy: United Real Estate, (484) 367-7727
View additional infoWelcome to your dream home in highly sought-after Upper Merion Township! This stunning 4-bedroom, 2.5-bathroom gem has undergone a complete renovation, leaving no detail untouched. Immerse yourself in the elegance of hardwood flooring that flows seamlessly throughout, complemented by newer lighting fixtures that create a warm and inviting ambiance. Indulge in the luxury of newer bathrooms and a fully-equipped kitchen boasting beautiful granite countertops, cabinets, and top-of-the-line stainless steel appliances. Stay comfortable year-round with the newer central A/C and heating system. Located just minutes away from the bustling hubs of King of Prussia and Conshohocken, and with easy access to major highways, this meticulously renovated home offers both style and convenience, making it the perfect place to call your own.
Courtesy: Long & Foster Real Estate, Inc., (215) 643-2500
View additional infoCome see this truly remarkable, incredibly peaceful home in Worcestor, Methacton School District. Acres of beauty surround this charming farmhouse. Enter through a long private driveway and approach this 3200 sq ft, 4 bedroom, 3 1/2 bathroom home, nestled on a sprawling horse farm. The property has a private pond and covered gazebo with a wood stove and a full mile of wooded walking trails! Arrive at the front door and enjoy the cozy front porch, perfect for viewing sunrise in early Summer mornings. In the winter enjoy the snowy majesty of her rolling hills and clear, open sky. The landlord maintains the yard and handles snow removal so sit back and enjoy. Inside you'll find a recently remodeled kitchen, dining room with views of the expansive back yard and a quiet living room with tasteful book shelves and other old world charms. In the main living room you'll find a fireplace with a wood burning stove, great for saving on utility costs and perfect for cozy winter nights. This one of a kind property is a rare hidden gem. Call for an appointment today. How may I help you?Get property information, schedule a showing or find an agent |
|||||||||||||||||||||||||||||||||||||||||||||||||||||||||||||||||
Copyright © Metropolitan Regional Information Systems, Inc.


