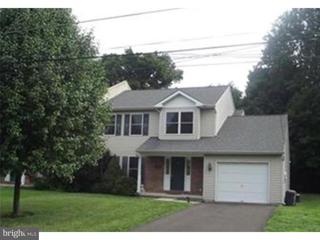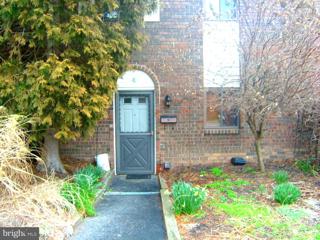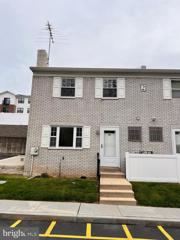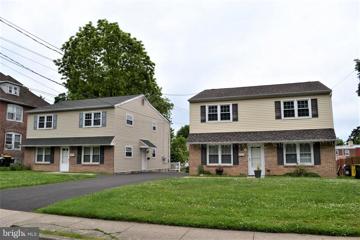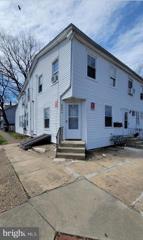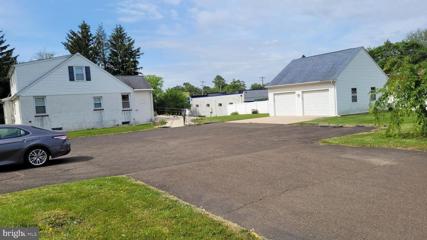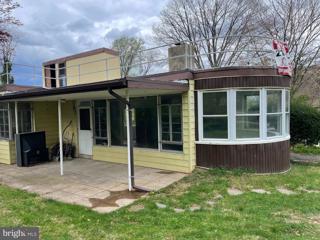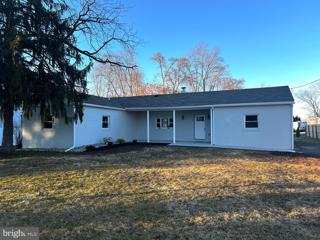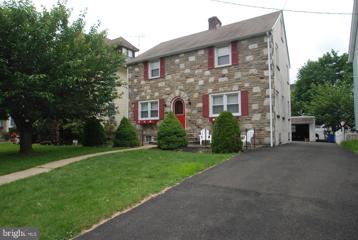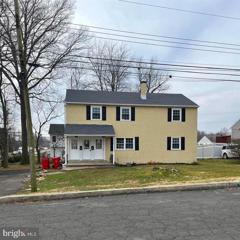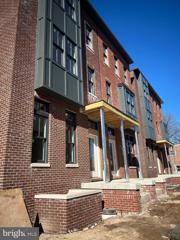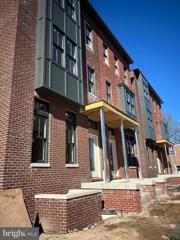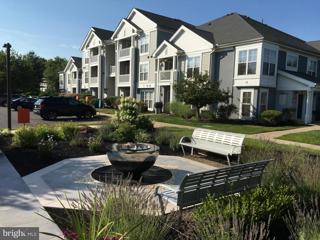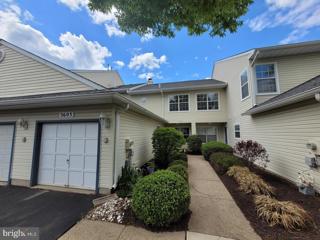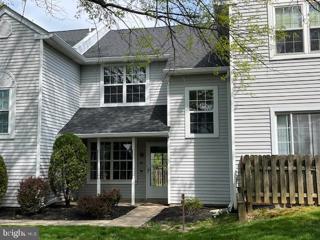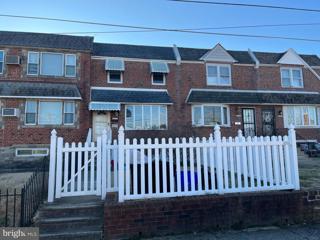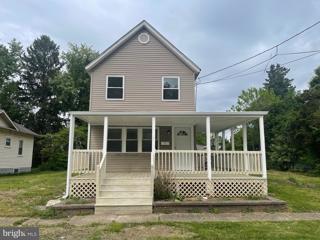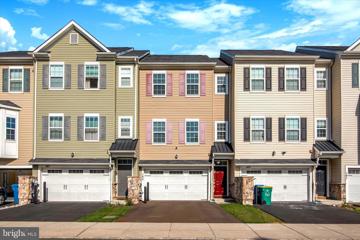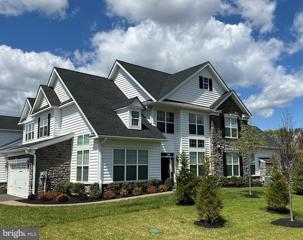 |  |
|
Trevose PA Real Estate & Homes for RentWe were unable to find listings in Trevose, PA
Showing Homes Nearby Trevose, PA
Courtesy: RE/MAX Properties - Newtown, (215) 968-7400
View additional info"The Barn at Edgeboro" - 7 unit bank barn style with all the modern amenities including 9' ceilings, beautiful quartz counter kitchens, white Shaker soft close cabinets, ceramic tile bathrooms, custom lighting and barn plank easy to clean vinyl flooring; Unit #3 (1202sf) features 2 bedrooms and 2 baths, cathedral ceilings in the huge open concept kitchen and living area as well as in the main bedroom; all upper floor units have a charming deck to enjoy the fresh air; this unit includes a one car garage (accessible without leaving the building) and is prewired should electric car charging be needed; a truly unique location just two blocks from the center of Historic Newtown Borough, one block from the Newtown Movie Theatre, within only a couple miles of Tyler State Park and Core Creek Parks; convenient to major routes I-295, Route 1, PA Turnpike, shopping centers, restaurants, etc all within walking distance; make The Barn at Edgeboro your home in the middle of it all! NO PETS; NO SHORT TERM LEASES; Listing agent Kyle McCloskey is part of the ownership of 301 Edgeboro, LLC
Courtesy: RE/MAX Signature, (215) 343-9950
View additional infoQuality built 2,000 square ft 2 story colonial twin was designed from a Betsy Ross single home print. Built-in 2002 - Features half brick front with front, porch, formal entry with Bruce hardwood floors leads to large eat-in kitchen which opens to family room w/ gas fireplace w/granite surround, solid oak kitchen cabinetry w cerran cooktop range and overhead microwave, pantry, built-in dishwasher, eat-in area with slider to pressure treated deck. Full-poured concrete basement with extra ceiling height.Master BR w/ cathedral ceiling, Master Bath features corner soaking tub and separate shower, Anderson windows,1 car attached garage,200 amp electric service.
Courtesy: RE/MAX Properties - Newtown, (215) 968-7400
View additional infoWelcome to desirable Woodwinds Development Walkable to Hatboro close to Restaurants, Shopping, Health clubs and not far from the Pa.Turnpike. First Floor consist of good size Living Room with sliding glass doors leading to an outside Patio, a designated Dining Area with built in shelving and Kitchen with stackable Washer and Dryer. First floor has a convenient Powder Room. Upstairs you will find 2 good size bedrooms and a Jack and Jill Bathroom with dual vanities. A 3rd Room can be used as Nursery, office or spare room for whatever your needs are. Fresh Paint and new flooring add to the appeal of this property. There is a Storage area where the utilities are but also room for storing your items. New Heater and Heat Pump for manageable utility bills Available Immediately
Courtesy: Opus Elite Real Estate, (215) 395-6277
View additional infoWelcome to this beautiful townhouse situated in the Green Willow Run condo community. This beautiful 3 Bed/1.5 bath was recently updated with new floors, new bathrooms and freshly painted. Desirable Upper Moreland school district. Enjoy easy living where the association provides snow removal, lawn care, grounds maintenance, exterior building maintenance, trash removal, cold water and sewer services. All you have to pay for is electricity. The washer and dryer are located on the first floor. There is one reserved parking space directly on a side of the home with additional space available in the parking lot. Close to the turnpike, parks, schools, Abington Hospital, Willow Grove Mall, shopping centers and restaurants . Move-in ready! Schedule your showing today!
Courtesy: RE/MAX Regency Realty, (215) 517-8800
View additional infoBright and Spacious Second Floor apartment with 2 very large bedrooms, 1 full bath, washer, dryer and refrigerator included, off street paring for two cars, central air, Great location close to public transportation and shopping. Pets and smoking are not allowed, immediate occupancy! Tenant is responsible for all utilities. Due to Covid 19 regulations all showings require 24 hour notice and a health and safety acknowledgement must be completed for each visitor and sent to listing agent prior to attending the showing. All visitors must wear a mask and refrain from touching items or wear gloves.
Courtesy: Coldwell Banker Realty, (215) 641-2727
View additional infoIs this the English countryside or Rydal in Abington Township? It is hard to distinguish between the two. The setting of this absolutely charming Gardenerâs Cottage is the stuff dreams are made of, only to be beat by the ultra stylish interior of the home. This three bedroom, 2 full bathroom single-family residence that was once part of a larger estate from the late 1800âs retains its old-world charm on the outside, with a modern twist inside. Step inside the home via a glass vestibule and into a large combination living and dining room area flooded with sunlight thanks to a full bank of casement windows with deep sills that overlook the grounds in the rear of the home. Gorgeous hardwood flooring, crown molding, and stylish lighting fixtures are some of the other features that make this space so inviting. Just beyond the dining area is an impressive kitchen that looks like it was taken straight from the pages of a magazine and placed inside this home. A white subway tile backsplash, wood countertops, plenty of cabinet space, a center island perfect for prepping meals, and stainless appliances with a gas cooking range are just some of the features you will enjoy in this bright and cheery space. The kitchen also boasts casement windows with a drop-leaf table for 2 or 3 found underneath that you will surely fall in love withâit is the perfect spot for your morning coffee or a quick bite to eat. Three bedrooms of almost equal size are located just off the living room. One of those bedrooms features a simply amazing ensuite bathroom with the chicest wallpaper you have ever seen and a glass surround stall shower with gorgeous tilework. The other two bedrooms share a hall bathroom with a tub/shower combination. A secondary entrance to the home from the side driveway leads to a former 1 car garage that has been converted to additional living space that is currently being uses as a den and laundry room area. The beautiful exposed stone wall in this space adds even more character and charm to this already stylish home. As if all of that wasnât enough, there is also a huge studio space in what was once the attic of the home. This area could make a fantastic home office or artist studio. Now letâs talk about the outside of this home. Set on just over ¾ of an acre you will surely enjoy the park-like setting, flagstone patio areas, and the shed this home offers. You can already envision the al fresco dining and lawn games that will likely take place. There is even plenty of room for growing some herbs and veggies. As if all of that wasnât enough, this home offers off-street parking for several cars and is conveniently located to the Meadowbrook or Rydal SEPTA stations, the shops and restaurants of Jenkintown, and grocery stores like Whole Foods and Trader Joe's. Donât miss your chance to live in this little corner of paradise!
Courtesy: Keller Williams Realty East Monmouth, (732) 704-4033
View additional infoReady for an UPGRADE?? Check out this Gorgeous, newly renovated 4 bedroom, 2 bathroom Ranch in Beverly City with water views of the Delaware River! Step inside to find beautifully refinished dark hardwood floors that run throughout this open floor plan! As you walk through notice the spacious layout with living room, dining room and kitchen all flowing into each other. Your new kitchen and both baths have brand new white shaker cabinets, granite countertops, luxury vinyl plank floors and sleek new fixtures! Whole house freshly painted with new hardware and light fixtures throughout. 4 nice sized bedrooms, 2 full bathrooms and unfinished walkout basement for storage and laundry.
Courtesy: Weichert Realtors-Burlington, (609) 386-0066
View additional info
Courtesy: 20/20 Real Estate - Bensalem, (215) 357-2020
View additional infoThis is an incredible opportunity to lease a mixed use building set right in the heart of Warminster. Close to shopping and yet located amongst residential homes in a much sought after neighborhood. This beautiful home is good for both, to live and work inside of it. The salon has magnificent cut out ceilings, plenty of natural lighting, more than sufficient outlets and work functional spaces. The residence has two bedrooms, two full baths, spacious eat in kitchen with plenty of counter space and storage. The upstairs bedroom is huge and fit for a king. Custom cut outs, pocket doors, insulation, newer windows etc. The oversized, two car plus garage has second floor storage and plenty of room for all of your needs. (The Garage is not included in the Rent. Parking lot is included.)
Courtesy: The Galman Group, (215) 886-2000
View additional infoOur 2 bedroom, 2 bath LuxApts feature top-tier GE appliances, an under-counter wine fridge, and under-cabinet lighting. This apartment also features exquisite quartz countertops and elegant plank flooring. Located in Willow Grove, you can enjoy the serenity of suburban living with seamless access to shopping, dining, and the PA Turnpike. Other Willow Grove apartments pale in comparison to the remarkable amenities we offer. Our residents have exclusive access to a top-notch fitness center, a private movie theater, and a sprawling pool. This apartment features exquisite quartz countertops and elegant plank flooring. Our complimentary shuttle bus service ensures you have easy daily access to the Willow Grove train station.
Courtesy: Legal Real Estate LLC, (215) 965-9700
View additional infoOwn the Jenkintown well known "Boat House" with a 1/4 Ac lot of land, Single, Home. Huge 2 Car Garage don't miss this one !! Almost 1400 square feet, two bedrooms, two and a half bathrooms, one story, single family detached home. Hardwood floors all throughout, Living room, dining room, Kitchen with eat in kitchen , Master bedroom with a Master Bath, one full bath in the hallway. This home features a large two car attached garage, full finished basement 1/4 bath in the basement, "1970's basement Bomb shelter" step up to a roof top deck and endless possibilities. Tons of equity here This is a great property for buyers looking to put in some $weat equity, construction loans, FHA 203K buyers looking to customize their home, or investors. Schedule your showing today and bring your imagination ! Similar homes within 5 blocks starting at $400K to $600K. Property is being sold as-is. Buyer responsible for township U&O. Buyer Agents: Leave a business card, Buyer Agent must be present, Bring flashlight, Be careful. Listing Agent is related to seller
Courtesy: Compass RE, (215) 348-4848
View additional infoWelcome to this beautiful 3-bedroom, 1.5-bathroom ranch home located at 533 9th Ave, Warminster. This house has been fully remodeled from top to bottom. You will be astonished by the open floor concept, living room, dining room and a brand-new kitchen with new cabinets, new countertop and backsplash, large pantry, new appliances including an induction oven range. Large laundry room is located on the main floor adjacent to the kitchen and has brand new washer and dryer as well. The basement is spacious and offers lots of storage room. Property also includes a large shed in the back. The property is zoned for Centennial school district and blue ribbon schools. It is located within walking distance to shops and other amenities. Driveway parking for 3+ vehicles. Make an appointment today to tour!
Courtesy: Faber Realty Inc, (215) 672-2626
View additional infoGreat opportunity for a rental. This stone duplex features a 2 story 2nd floor apartment that has been extensively renovated with new laminate, paint, carpets, stainless appliances, and granite counters. One car off street parking included for a medium sized car. All within walking distance of shopping, transportation and much more! No pets. No smoking.
Courtesy: Walter Studley Real Estate Sales Corp, (215) 672-0350
View additional infoUpdated 2 bedroom unit in Warminster duplex available NOW! Totally CUSTOM renovations throughout, showered w/ natural light. Living room features fresh neutral paint and recessed lighting. Custom Kitchen featuring loads of cabinets, granite countertops with tile back-splash, and stainless steel appliances. Convenient 1-level living with 2 Bedrooms and great closet space. Beautiful custom full bathroom with a hardwood/look ceramic tile floor...Additional feature include central a/c, spacious backyard, and a large basement perfect for storage. Backyard and basement shared with tenant in Apt A. First, last & security - credit check and employment verification to apply. Some pets considered with deposit and pet rent. Owners are PA licensed Real Estate Agents.
Courtesy: The Galman Group, (215) 886-2000
View additional infoCheck out our recently renovated 2 bedroom apartment at Gail Court ! Our garden-style apartment community features modern design elements, modern kitchens and bathrooms, as well as spacious floor plans. Gail Court Apartments are centrally located in the Fox Chase neighborhood of Northeast Philadelphia, Gail Court Apartments is a cat-friendly, non-smoking apartment community. Residents are a short distance to Pennypack Parkâs biking and jogging trails as well as Wawa, Dunkinâ Donuts, grocery stores, restaurants, and more attractions and conveniences.
Courtesy: Copper Hill Real Estate, LLC
View additional infoWelcome to 113 Thornton Lane, Newtown's exclusive Luxury Townhouse community, where the epitome of modern elegance meets historic charm. These 7 artisan homes offer a unique rental opportunity in the heart of the bustling Newtown shopping district. Embrace the allure of the main commercial thoroughfare with its wide sidewalks, enchanting shops, taverns, and vibrant restaurants. Seize one of the final chances to lease a townhome within this coveted location. Each residence spans four stories and features large, picturesque windows that flood the interiors with natural light. Enjoy the convenience of three dedicated parking spaces for each home. The main floor boasts an open layout, perfect for optimizing kitchen and pantry space. Transition seamlessly from the dining room to the spacious living area. Ascend to the second floor from the living space, where you'll discover two generously sized bedrooms, a full bathroom, and a laundry room equipped with front-load washer and dryer units. Both bedrooms offer ample closet space, and the second-floor bathroom boasts a tub, vanity, and designer-selected tiles. The third-floor master suite is a sanctuary, fulfilling every dream you have for a bedroom. Organize your belongings in the walk-in closet and unwind in the five-piece bathroom, featuring a free-standing oval tub and an extra-large walk-in shower with glass doors, body sprays, and handheld fixtures. There is also an additional room on this floor you can make a fourth bedroom. Court and State homes are equipped with multi-zone heating and A/C systems, ring camera systems, Nest thermostats, and eco-friendly amenities. Elevate your lifestyle with the unparalleled luxury of these townhomes, available for rent in the heart of Newtown. Updated photos coming shortly!
Courtesy: Copper Hill Real Estate, LLC
View additional infoWelcome to 117 Thornton Lane, Newtown's exclusive Luxury Townhouse community, where the epitome of modern elegance meets historic charm. These 7 artisan homes offer a unique rental opportunity in the heart of the bustling Newtown shopping district. Embrace the allure of the main commercial thoroughfare with its wide sidewalks, enchanting shops, taverns, and vibrant restaurants. Seize one of the final chances to lease a townhome within this coveted location. Each residence spans four stories and features large, picturesque windows that flood the interiors with natural light. Enjoy the convenience of three dedicated parking spaces for each home. The main floor boasts an open layout, perfect for optimizing kitchen and pantry space. Transition seamlessly from the dining room to the spacious living area. Ascend to the second floor from the living space, where you'll discover two generously sized bedrooms, a full bathroom, and a laundry room equipped with front-load washer and dryer units. Both bedrooms offer ample closet space, and the second-floor bathroom boasts a tub, vanity, and designer-selected tiles. The third-floor master suite is a sanctuary, fulfilling every dream you have for a bedroom. Organize your belongings in the walk-in closet and unwind in the five-piece bathroom, featuring a free-standing oval tub and an extra-large walk-in shower with glass doors, body sprays, and handheld fixtures. There is also an additional room on this floor you can make a fourth bedroom. Court and State homes are equipped with multi-zone heating and A/C systems, ring camera systems, Nest thermostats, and eco-friendly amenities. Elevate your lifestyle with the unparalleled luxury of these townhomes, available for rent in the heart of Newtown. Updated photos coming shortly!
Courtesy: The Galman Group, (215) 886-2000
View additional info
Courtesy: Keller Williams Real Estate-Langhorne, (215) 757-6100
View additional infoMove right in to this 2 bedroom townhome located in the desirable Brookstone neighborhood of Yardley. Neutrally painted and updated flooring throughout â stylish luxury vinyl flooring on the main floor and cozy carpets on 2nd floor. This home features a spacious, light filled living room with decorative fireplace and formal dining area. Off the dining room is access to your private patio space and yard. This space is perfect for hosting a cozy summer barbecue. The modern kitchen features updated modern white Shaker-style cabinetry, plenty of counter and cabinet space, all stainless steel appliances, granite countertops and comes complete with a separate eat in area. This floor also offers convenient laundry access and an updated powder room. Upstairs you will find the primary bedroom which features a private bath with stall shower, soaking tub, double vanity and updated fixtures. There is also a spacious master closet. An additional large bedroom with expansive closets and updated hall bath with tub shower complete the upstairs. This home comes with a convenient one car garage and ample parking is also available immediately outside the home for visitors. Community amenities feature a basketball court, tennis court, fitness center, clubhouse and swimming pool. Convenient access to major highways to Philadelphia, Princeton and New York, easy access to shopping and minutes to Yardley and Newtown Boro. This house is in the highly sought after Pennsbury school district too! Schedule your tour today!
Courtesy: BHHS Fox & Roach -Yardley/Newtown, (215) 860-9300
View additional infoWelcome home! Located in Country Bend a sub division in Newtown and the Council Rock School District. Walking distance to Goodnoe Elementary school. Freshly painted throughout and new carpeting in both bedrooms, new LED light fixtures. Close to shopping and I-95 to NJ of downtown Philly.
Courtesy: Better Homes Realty Group, (215) 938-7800
View additional infoNicely maintained 3 bedroom row with front patio and yard on a nice block in Holmesburg. Enter the property to find a spacious well-lit living room, formal dining room with powder room and eat-in-kitchen. The upper level consists of 3 sizeable bedrooms with plenty of closet space and a 3-piece ceramic tile bathroom. The lower level has a fully finished living area, separate laundry area with washer and dryer that are available for use by the tenant, and exits to the 1-car garage and driveway for off street parking. No pets permitted per landlord.
Courtesy: RE/MAX World Class Realty, (609) 386-1636
View additional infoShowings begin May 2nd!!! Welcome to this wonderful four-bedroom, two-full-bath Colonial that was totally updated! It has lots of space and is conveniently located near major routes and the light rail. Make your appointment today!
Courtesy: RE/MAX Services, (215) 641-2500
View additional infoAn incredible opportunity to reside in a contemporary 3 story townhome situated in a well-maintained community within the award winning Pennsbury SD. Enter the ground level to find a spacious 2 car garage with extra storage closet and a large recreation room behind it with a door leading out to the rear yard. One flight up, the main level features expansive open floor plan with beautiful tile floors and large windows for a bright and festive atmosphere for any occasions. Prepare delicious meals in the gourmet kitchen with plenty of beautiful cabinetry, granite counter tops, and modern appliances and enjoy it at the adjacent dining area. Upstairs, there are 3 spacious bedrooms with ample closets and contemporary bathrooms as well as a separate laundry facility room for added convenience. A beautiful modern living conveniently close to all area amenities awaits your arrival!
Courtesy: BHHS Fox & Roach -Yardley/Newtown, (215) 860-9300
View additional infoWelcome to 1712 Sunflower Way, situated in the exclusive Regency at Yardley, an active-adult 55+ community offering a lifestyle of sophistication and comfort. This luxury Strathmere model carriage house with covered Bluestone entry and custom paver sidewalk greets you with a stately foyer framed by an elegant two-story grand Williamsburg oak staircase complete with custom crown molding and wainscoting. Accentuated with Mullican hand scraped maple hardwood floors with cappuccino finish throughout. The extended family room with 9 foot-ceilings is a masterpiece of design, boasting a dramatic vaulted ceiling and providing a spacious yet intimate gathering space for family and friends. The gourmet kitchen with custom built-in refrigerator that matched updated cabinetry, granite counter tops, farmhouse sink, is a culinary delight, featuring top-of-the-line KitchenAid appliances and Century cabinets with Ginger stain adorned with enhanced crown molding, oversized pantry and breakfast area. The kitchen is seamlessly connected to bright & light gracious family room with gas vented fireplace and marble surround. The extended Grand master suite is conveniently located on the first floor and is a sanctuary of luxury. Designed with a recessed entry, tray ceiling, custom millwork and is a spacious sun filled room with natural light, offering a peaceful retreat for relaxation and views of the surrounding beauty. Master bedroom features a large walk-in closet and an opulent Travertine tiled en-suite bathroom. The oversized shower features a frameless clear glass shower enclosure with Travertine walls with custom Listello tile and ceramic shower floor. The first floor also hosts a tucked-away laundry room and conveniently located powder room. Second floor houses a spacious loft that overlooks the foyer below, providing an additional living area and office space. The are two additional guest rooms, perfect for the grand kids. There is a hobby room to escape to for your creative moments. Outdoors, the oversized Bluestone patio is tastefully landscaped and features custom lighting and with downspout extensions, creating an ideal setting for alfresco dining or evening relaxation. Additional features of this well-maintained home include, upgraded ceiling fans throughout, a 16-foot wide garage door and automatic fire sprinklers for added safety. State of the art $35,000 automatic remote-controlled window shades are installed in every room on the first floor for efficient natural light management. As a resident of the Regency at Yardley community, you'll enjoy a wealth of amenities. The gated community features a 12,000+ sq. ft. clubhouse with indoor and outdoor pools, sports courts, and wellness facilities, all maintained by the Homeowners Association for your convenience. Strategically located in Lower Makefield Township, Bucks County, Pennsylvania, this property offers easy access to New York City, Philadelphia, and Princeton via Route 1 and I-95. A range of entertainment options, including golf courses and cultural venues, are within easy reach. Discover luxury and convenience at 1712 Sunflower Way. Schedule your private viewing today to experience this remarkable lifestyle for yourself. Tenants to cover Electric, Water, Gas, Cable/Internet Landlord to cover Trash/Sewer/HOA
Courtesy: RE/MAX Properties - Newtown, (215) 968-7400
View additional infoWiltshire Walk is a true dream community with beautiful townhouse just waiting for you Council Rock District North How may I help you?Get property information, schedule a showing or find an agent |
|||||||||||||||||||||||||||||||||||||||||||||||||||||||||||||||||
Copyright © Metropolitan Regional Information Systems, Inc.



