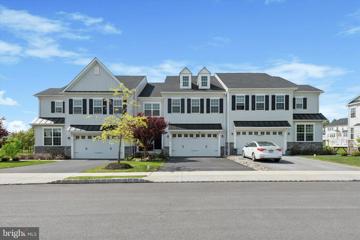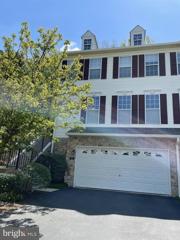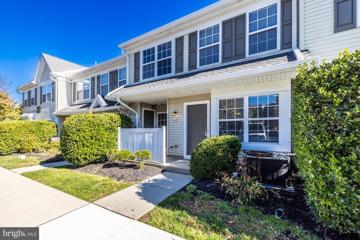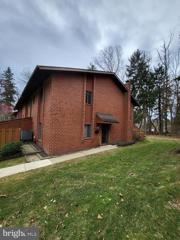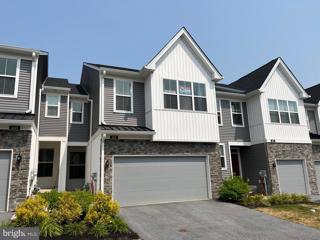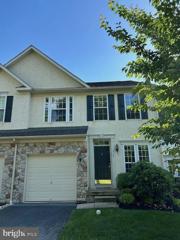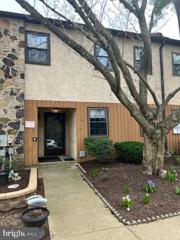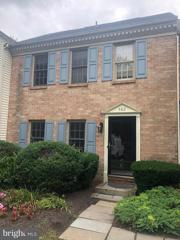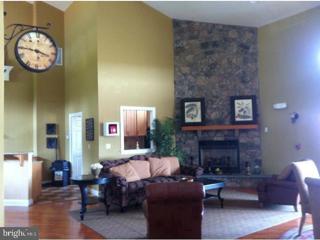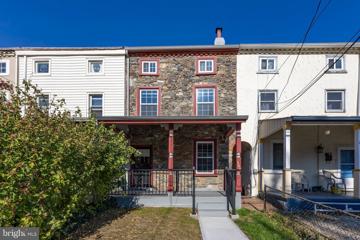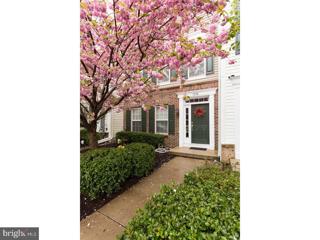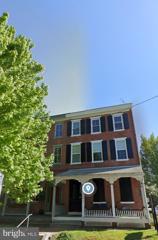 |  |
|
Thorndale PA Real Estate & Homes for RentWe were unable to find listings in Thorndale, PA
Showing Homes Nearby Thorndale, PA
Courtesy: DoorLife, LLC, (484) 502-1440
View additional infoStep into luxury as you enter through the foyer of this stunning 3BD/2.5BA townhome. The expansive open-concept design seamlessly connects the foyer to the dining room, creating an inviting space that is perfect for entertaining guests or hosting intimate gatherings. Gleaming hardwood floors flow beneath your feet, leading you towards the heart of the home. The dining room exudes elegance and sophistication, with a sleek, modern chandelier casting a soft glow over the space. Whether you're enjoying a formal dinner party or a casual meal with family, this tastefully appointed dining area sets the stage for memorable dining experiences. Adjacent to the dining room is a convenient mudroom, providing the perfect place to store coats, shoes, and outdoor gear, keeping your home organized and clutter-free. With built-in storage solutions and stylish finishes, this mudroom combines functionality with style. The gourmet kitchen is a chef's delight featuring state-of-the-art appliances, custom cabinetry, and luxurious finishes. From the granite countertops to the designer fixtures, every detail has been carefully selected to create a culinary masterpiece. The center island offers additional prep space and seating, perfect for casual meals or entertaining guests while you cook. Just beyond the kitchen lies the sunroom, a tranquil retreat bathed in natural light. Floor-to-ceiling windows frame panoramic views of the lush landscaping, creating a serene atmosphere that invites relaxation and rejuvenation. Whether you're enjoying your morning coffee or basking in the afternoon sun, this sunroom is sure to become one of your favorite spaces in the home. Out the sliding glass doors is a nice private deck to look over the beautiful open space of Waterloo Reserve. The main focal point of the first floor is the vaulted ceiling living room, where luxury meets comfort in perfect harmony. Towering windows flood the space with natural light, while a gas fireplace serves as the focal point, providing warmth and ambiance on chilly evenings. A 75 inch smart tv on a movable mount will be included in the rental. With its open layout and soaring ceilings, this living room is the ideal setting for gathering with loved ones or simply unwinding after a long day. Moving to the 2nd floor is where the 3 spacious bedrooms are found. The primary bedroom is filled with natural light, spacious and features a large beautiful built in armoire, his and hers walk in closets & primary bathroom featuring dual vanities & large tiles shower. Two additional spacious bedrooms with large closets and a full hall bath are found down the hall. The hall bath is accessible from both the 2nd bedroom & the hallway. The laundry room is also located on the 2nd floor featuring a new washer & dryer and cabinetry. This beautiful townhome does have a finished walkout basement featuring a gym, office, full bathroom, kitchen & theater room but it will be used to store the owner's belongings during the rental. The owners are looking for a 12-14 month rental. A fully furnished rental option is available which would then include the basement, please inquire if that interests you. The rent includes lawn & snow removal. Waterloo Reserve has beautiful walking trails, lots of open green space & a playground. Close to major routes like 30, 202 & the PA turnpike. The Whitford Train Station is just 1.5 miles down the road. Credit score of 690+ & monthly income of 3x the monthly rent is required. Don't miss your chance to call this beautiful rental home!
Courtesy: Keller Williams Realty Wilmington, (302) 299-1100
View additional infoThree-year-old Toll brothers Townhome for Rent. Available from June 1st. Offering contemporary living and entertaining. The Adeline's inviting two-story foyer and stairs lead to the spacious living level. The well-designed kitchen is complete with a large center island, plenty of counters and cabinet space, and a sizable pantry, and is central to both the living and dining areas and a bright family room. The spacious master bedroom is accented by dual walk-in closets and a deluxe master bath with dual-sink vanity, and luxe shower with a seat. The large secondary bedrooms each feature roomy closets and a shared full hall bath. Additional highlights include a centrally located laundry on the bedroom level, a convenient powder room on the living level, and plenty of additional storage in what can also serve as a finished recreation room on the lower level. This home includes an added deck. Above all, Award-winning Downingtown East schools and the new STEM Academy. Great location with easy access to PA turnpike, Rt. 100, Rt. 401 and Rt. 113. Come see it today!
Courtesy: RE/MAX Action Associates, (610) 363-2001
View additional info***THIS IS A SHARED APARTMENT* One bedroom in this incredible townhouse is available for rent. Owner is currently living in one bedroom and he will be present during all showings. There is another tenant currently living in another rented bedroom. Applicants with co-signers will be considered.*** Welcome to 140 Denbigh Ter. Move in to a beautifully renovated apartment that is close to everything you need. Wawa around the corner, West Chester Boro minutes away, and Exton shopping right down the road. 12 minute drive to West Chester University. This rental is for a private bedroom on the second floor. There is shared access to the newly renovated kitchen, living room, dining room, and bathroom as well. It's not often you can get a luxury rental at this price. This desirable community, Indian King, offers a community pool, tennis court, and walking paths. The kitchen has been completely updated, and the house backs up to open space. This rental even has a back patio grill. Utilities will be split with other tenants. Main level living room and dining room are furnished. Schedule your tour today. Agent is related to owner.
Courtesy: Keller Williams Real Estate -Exton, (610) 363-4300
View additional infoAvailable June 17th! Immaculate 3-bedroom 2.5 bath END unit with 2 car garage located in the popular Whiteland Woods Community. You enter the home into an elegant formal living & dining filled with natural lighting. You flow into the family room with a beautiful bay window & gas fireplace. The upgraded eat-in kitchen has a copious amount of cabinet space, gorgeous granite counter tops, stone backsplash & a convenient island sink. This home features an expanded breakfast nook with vaulted ceilings, skylights & entrance to a spacious deck facing the woods. Head upstairs to the oversized master suite complete with dual walk-in closet, master bath with dual sinks & a stall shower. There are two additional bedrooms, a full bath and laundry area completing this floor. The basement to this home is finished and ready for all your entertainment needs. The Whiteland Woods Community offers plenty of amenities including a club house, pool, fitness center, playgrounds, tennis courts and trails. Conveniently located minutes from shopping, PA TPKE, train station, Exton Mall, and Whole Foods. This home is a rare find!
Courtesy: Swayne Real Estate Group, LLC, (610) 696-3350
View additional infoThis is a 2nd floor studio apartment in a 9-unit apartment building. It comes with 1 off-street parking space. Heat is included in the rent!! Shared coin-op laundry is available in the basement of the building. Close to Route 30, 202, Route 3 and the Pennsylvania Turnpike. 12 month lease required. Pet cats only subject to owner approval. 1 off-street parking space is included with this unit
Courtesy: Whalen Realty LLC, (610) 241-8692
View additional infoChester Springs 2 BR 2.5 BA lovely townhome in the MEWS at Byer's Station. Move right in and enjoy living in this active community with walking trails, tennis courts, two swimming pools, basketball courts, and two club houses. This townhome is in a premiere, private location near walking trails and deeded open space. Open front porch, foyer entrance, large living room, dining room, fully equipped kitchen with upgraded 42â cherry cabinetry and granite counter tops, breakfast bar, stainless steel refrigerator, gas stove, dishwasher, built in microwave & garbage disposal. 1st floor has recently updated laminate flooring and a powder room, 2nd floor has 2 bedrooms and 2 full baths, and laundry (includes washer & dryer). Extra recessed lighting, along with upgraded crown molding are additional perks. Extra outdoor storage area off the patio, full unfinished basement, and owner pays HOA. Resident responsible for a repairs deductible up to $299. Convenient to shopping, major roads and PA Turnpike entrance, and R-5 Septa train station in Exton. Available June 1, 2024.
Courtesy: RE/MAX Action Associates, (610) 363-2001
View additional infoBeautiful, move-in 3 Bedroom/2.5 Bath townhouse in quiet Aspenwood community. Award winning Downingtown School District. Newer HVAC, hot water heater, windows and will help keep your utilities affordable. New LVP flooring and painted throughout. Dining Room/Home Office, off of entry, with Fireplace and built-ins. Kitchen with pantry, tile backsplash, stainless steel appliances, undermount sink and plenty of cabinet space. Spacious Family Room/Dining Room with a large slider to private patio that backs to woods. On the Second Floor, you'll find a large Owners' Suite with large walk in closet and full bath. 2 additional Bedrooms, Hall bath, Large Laundry Room, utility closet and linen closet complete the 2nd floor. Pull down stairs provide additional storage in attic space. Additional storage out front, in built in & lockable shed. Close to Turnpike, Rt 100, Rt 202 and shopping, yet tucked away in a quiet location. Landlord pays HOA, which includes lawn care, common area maintenance, snow removal, pool, clubhouse and trash. **Note, Fireplace is currently closed off and insulated**
Courtesy: Keller Williams Real Estate -Exton, (610) 363-4300
View additional infoRare executive rental available in The Villages At Chester Springs... in the Heart of Award Wining Downingtown East School District !! This interior townhouse is spacious and bright with a number of upgrades that were put in this unit when it was built in 2020, upgrades include *Gourmet kitchen w/upgraded appliances *Upgraded Kitchen Island *Walk in Pantry *Pull out drawers and space cabinet in kitchen *Accent and gallery walls in Living rm *Master bedroom closet shelving upgrade * Master and guest bedroom accent walls * Additional wall cabinet in all bedrooms *Window Treatments in all rooms *garage shelving * upgraded wood stairway * epoxy floor finish in basement and garage. This property starts off with driveway parking along with a 2 car attached garage. Open concept in the first floor with a spacious dining area, living room area and open kitchen with a large upgraded island with Granite countertops, dark kitchen cabinets and upgraded Stainless Steel appliance package including a built in microwave, large walk in pantry and sliders out to an upgraded deck with a privacy wall, Pergola and steps out to a premium lot that backs up to open space and community play ground. The basement is full and unfinished which is great for storage and does have an egress window. The flooring throughout this home is upgraded including the hardwood stairway. There are 2 nice size bedrooms, an upgraded hall bathroom, walk in laundry room and a large Primary Bedroom suite with plenty of windows and an upgraded Primary bathroom with a tiled stall shower and double sinks. The Landlord pays for the monthly HOA fees which takes care of the outside maintenance of the property and the tenants are responsible for all the utilities including the quarterly trash, recycle and sewer bill through the township. The Landlord prefers a 2 year lease, however, they will consider a minimum 1 year lease. NO PETS ALLOWED.... Applications through RentSpree on BrightMLS. Location is close to major roads (Route 100, 202 and PA Turnpike) . Hurry and make this upgraded rental your beautiful home...
Courtesy: RE/MAX Action Associates, (610) 363-2001
View additional infoThis is a wonderful opportunity to take advantage of the fantastic Villages at Chester Springs community, without the burden of home ownership! At only three years young, this modern floorplan features hardwood floors extend throughout the great room on the first floor and into the adjoining kitchen. Featuring a large sit-at island, this deluxe kitchen package offers premium white cabinetry, stainless steel appliancesâincluding built-in range and double wall oven. The tile backsplash complements the glistening granite countertops! Upstairs, youâll find the expansive master suite which features a large tile bathâincluding stall showerâand double marble vanity. A walk-in closet provides plenty of storage. The two additional bedrooms are spacious, and youâll appreciate the convenience of the second-floor laundry room. The large basement provides plenty of storage options and the egress window allows for impromptu gathering options. The large two-car garage offers additional flexibility and storage options! The location of the Villages is ideal: You are only minutes to the Marsh Creek Park and trails, yet easy access to the PA Turnpike, Rt. 100 and other major travel routes. Take advantage of the award-winning Downingtown School District and STEM Academy!
Courtesy: RE/MAX Main Line-West Chester, (610) 692-2228
View additional infoLovely 3 bedroom townhouse in popular Park Place. Sun-filled morning room w/open floor plan to family room and kitchen. Brand new kitchen and morning room wood-like flooring with 42" cherry cabinets and pantry. Cathedral and 9 foot ceilings. Double sink in owner's suite and 2nd floor laundry room. No more lugging laundry downstairs! Fully finished, walk-out basement with one car garage. Homes rarely become available in this stunning community which offers convenient access to Rt. 322, Rt. 202 and Rt. 30. New deck will be added - plans already approved by HOA and Township. Kindly note that no pets are permitted.
Courtesy: Keller Williams Real Estate-Blue Bell, (215) 646-2900
View additional infoSpacious 3 story, 3 bedroom, 2.5 bath townhouse in the Round Hill community with a front entry one car garage. With finished first floor it has 1,628 sq. ft living space. Enter through the foyer where you will find two coat closets and an inside door to the garage. The first floor also features an office or entertainment space. The main floor area has an open floor plan, an eat in kitchen with an island, plenty of cabinets, pantry, dining room and family room. The third floor features a large master bedroom with a ceiling fan, large walk-in closet and the master bathroom, complete with double vanity sinks, a soaking tub and a shower stall. Two additional bedrooms and a hallway bathroom finish off the third floor. Tenant pays electricity, gas, water, sewer & trash removal. Owner pays association fees, includes lawn maintenance. No pets, no smoking. minimum 1 year lease. Available immediately.
Courtesy: First Capitol Property Management, (717) 779-9833
View additional info
Courtesy: RE/MAX Action Associates, (610) 363-2001
View additional info2 Bedroom unit in the Crossings At ExtonStation. 1st Floor unit with large rear deck. 2 Assigned parking spots. In addition to the off-street parking, this neighborhood offers scenic walking paths--perfect for dogs and running/biking enthusiasts! Other recreational areas include basketball, tennis, and an outdoor pool. This is a prime location, conveniently near major travel routes, and the Exton train stationâin addition to the opportunities in the greater Exton area, you are only minutes to dining and shopping in Philadelphia, West Chester, and King of Prussia! Addition fee for the pool
Courtesy: PGM Real Estate Associates, LLC, (610) 344-0600
View additional info502 Carpenter Court is a Chester Springs townhome in the highly sought after Pickering Point community/Downingtown East Schools. Within minutes of major roads and highways and nearby shopping and restaurants, this townhome boasts a premium location. Hardwood floors throughout main level, custom built-ins, kitchen with granite counter tops, eating area with doors to patio, powder room with vessel sink. The staircase offers wood treads to upper level with master bedroom with walk in closet and master bath with shower stall and granite counters, two additional bedrooms and hall bath with granite on vanity. Full basement is unfinished. This house will not last long so schedule your appointment today!
Courtesy: Tesla Realty Group, LLC, (844) 837-5274
View additional infoThis home sits on a PREMIUM lot that backs up to a flat safe evergreen land, away from the road ( many of the houses are facing a road and in a slop position not good for kids to play) . This is your chance to rent a beautifully maintained single 4 Bedroom/2.5 Bath home built by Toll Brothers in desirable Byers Station. Gorgeous Colonial with many featured upgrades. Tastefully appointed with chair rail, crown molding and Brazilian Cherry Solid wood floors throughout the Entire house. HVAC & Windows replaced in 2019. It has an open first floor plan filled with abundant natural light,gleaming hardwood floors,nine foot ceilings,and is painted professionally in neutral colors.The entrance foyer flows into the formal living and dining rooms. The bay window upgrade in the dining area adds elegance as well as space.The kitchen has ample and GRANITE counter space w/NEW travertine tile backsplash,an island,stainless steel appliances,42" cabinets and a window that overlooks the green backyard.The breakfast area is generous with doors that lead to the huge deck perfect with a view of the green backyard.The family room w/fireplace is large enough to relax and to entertain. A laundry and powder room completes this floor. The second floor comprises of a huge owner's suite w/large his and her closets,totally upgraded luxury expansive master bathroom w/separate water closet,standing shower, soaking tub and double vanity. The other three bedrooms and guest bathroom are all beautifully appointed and spacious in size. The WALKUP basement adds value to this already amazing home. A large additional space to exercise ensure that everyone can spend time doing whatever they truly enjoy! The walkup feature is perfect to blend the indoors and outdoors when desired. Features like recessed lighting in the entire home,ceiling fans,upgraded blinds with top down/bottom up are just a few thoughtful conveniences that make this a lovely residence. Two car attached garage. The community offers and includes swimming pools, clubhouses, play areas, courts for tennis, basketball and more. Downingtown(East)school district with the coveted S.T.E.M Academy !Great connectivity to highways,shopping,employment and places of natural beauty. Note: moving in date is prefer end of July, to assist current tenant moving, flexible for discussion.
Courtesy: RE/MAX Main Line-West Chester, (610) 692-2228
View additional infoWelcome to 7 Rabbit Run Lane, a charming 4 bed, 2.5 bath, single-family home nestled in the heart of Glenmoore. Step inside and be greeted by a welcoming foyer adorned with gleaming hardwood floors that continue into the spacious living room on the left with a bay window that floods the space with natural light and an open entry leading seamlessly to the dining room, ideal for gatherings and special occasions. The eat-in kitchen showcases recessed lighting, hardwood floors, a convenient pantry closet, and durable formica countertops. Adjacent is the cozy family room, where warmth emanates from the fireplace with a wood stove insert, creating the perfect ambiance for relaxation. Slide open the door to access the wooden deck, offering an inviting outdoor retreat with steps leading down to the expansive yard and charming pergola, providing endless opportunities for outdoor enjoyment. Completing the main level is a convenient powder room and access to the attached 2-car garage, providing added convenience and functionality. Journey upstairs to discover the serene primary bedroom boasting ample closet space and a private en-suite bathroom adorned with tile flooring and a shower stall. Three additional well-appointed bedrooms offer versatility and comfort, while a hallway full bath with a tub/shower combination serves the needs of all. The unfinished basement offers a solution for your storage needs. This rental is move-in ready and conveniently located near local parks, dining establishments, Marsh Creek, and major roadways. This home is also for sale.
Courtesy: KW Greater West Chester, (610) 436-6500
View additional infoWelcome to 3002 Trinity Ct.! This charming 4 bed, 2.1 bath townhome in the popular Liongate community beckons you inside with its mature plantings and cheery exterior. As you step inside, you'll notice the attractive Pergo hardwood floors that flow throughout the home. To your right is the sunny dining area that opens into the kitchen which will be refreshed with new granite countertops and a new sink prior to the new tenant's move-in. As you move from the kitchen into the spacious living area with two distinct spaces that are perfect for entertaining your guests. The family room boasts a cozy wood burning fireplace and doors leading out to the comfortable back deck, perfect for summer hangouts and barbecues! A half bath completes the main level. Up on the second floor, you will find three generous bedrooms with closets and a full hall bath. The primary bedroom features an en-suite full bath as well. The huge loft on the third floor makes for a large fourth bedroom or flex space. Down in the basement, you will find laundry and plenty of room for storage. Tenants will also have access to the tremendous amenities the Liongate community offers, such as the pool, basketball courts, playground, and clubhouse! Serviced by the award-winning Downingtown Area School District, this home sits within minutes of many shops and restaurants and is a quick drive to Rt. 100 and the PA Turnpike to make your commute a breeze. Schedule your tour today!
Courtesy: KW Greater West Chester, (610) 436-6500
View additional infoBeautiful End-Unit townhome available for rent in the desirable LionGate neighborhood. As you enter the door you will see a nice living room with hardwood flooring and a fireplace. This opens right up to a dining room and a renovated kitchen with brand new cabinetry, tiled backsplash, and granite countertops. Just off the kitchen is a slider door that leads to a large deck that overlooks the yard space. There is also a large bedroom with vaulted and ceilings and a full bathroom on the 1st floor. Upstairs you have another large bedroom with full bathroom and walk-in closet. There is also a laundry closet on the 2nd floor. The HOA takes care of snow removal and lawn maintenance. There is a nice community pool included as well. The neighborhood is conveniently located close to major access routes like Rt 100 and the PA Turnpike. It is also close to Milky Way Farm and Marsh Creek State Park.
Courtesy: DoorLife, LLC, (484) 502-1440
View additional infoWelcome to your charming new home in the heart of West Chester borough! This cozy yet spacious 1 bedroom, 1 bathroom unit offers the perfect blend of comfort and convenience. As you step inside, you'll be greeted by a bright and airy living area, perfect for relaxing or entertaining guests. The well-appointed kitchen features modern appliances and ample cabinet space, making meal preparation a breeze. Retreat to the tranquil bedroom, where you'll find plenty of space to unwind after a long day. With its cozy atmosphere and ample closet space, it's the perfect place to rest and rejuvenate. Outside, you'll find off-street parking, providing added convenience and peace of mind. Say goodbye to the hassle of street parking and enjoy the ease of having your own dedicated parking spot. Located in the heart of West Chester borough, this unit offers easy access to a variety of shops, restaurants, parks, and entertainment options. Whether you're exploring the vibrant downtown area or enjoying the scenic beauty of nearby parks, you'll love calling this place home. Don't miss out on this fantastic opportunity to live in one of West Chester's most desirable neighborhoods. Credit score of 690+ & monthly income of 3x the monthly rent required. Pets allowed. Rent is $1675 + $25 for trash. Lawn, snow, water & sewer is included in rent, all other utilities are the tenants responsibility. Schedule a showing today
Courtesy: KW Greater West Chester, (610) 436-6500
View additional infoWelcome to 309 W. Chestnut St.! This gorgeous 2 bed, 1 bath townhome is the perfect blend of old charm and modern living. Sitting just two blocks from the best restaurants in town, this home puts you right in the heart of West Chester Borough. Stepping inside, you'll immediately feel the character radiating from the exposed brick wall in the living room and the original heart pine floors that run throughout the home. The spacious dining room is the perfect spot to host your family and friends, and the updated kitchen features gorgeous new white shaker cabinets, quartz countertops, and brand new stainless steel appliances. Upstairs, the primary bedroom with exposed brick wall is bathed in sunlight and offers plenty of closet space, as well as access to a private balcony. Another bedroom and full bath complete the second level. The landlord has spared no expense in bringing modern comforts to this incredible piece of history by installing a new HVAC system with high efficiency heat pump, new windows, new appliances, and recently refinished floors. Laundry is a breeze with the new, stacked washer and dryer in the kitchen. The fenced backyard and patio offer additional space to entertain your guests. There are two private parking spots behind the home, and renters are eligible for 2 parking permits, as well as guest parking permits. Come see what this former art studio previously owned by renowned artist Peter Sculthorpe has to offer! Schedule your tour today! Please note, this is NOT a student rental.
Courtesy: Coldwell Banker Realty, (610) 363-6006
View additional infoLocation combined with lifestyle in top-rated schools! Make the Windsor Ridge community your new home. Spacious 3 beds, 2.1 baths townhome located in a prime location. Invite visitors in through the front door to a two-story entryway or enter from the large 2 car garage. The lower level offers a cozy space that can be a home office, play area, gym or hobby room. Head straight to the large well-lit family room with large windows letting in lots of natural light. There is a formal dining area and a powder room on this level. Enjoy conversations with the chef preparing dinner in the open-concept eat-in kitchen with lots of cabinet space. Slider door off the kitchen takes you out onto the oversized composite deck great for summer BBQâs, a perfect outdoor place to chill with friends and family. The deck allows backyard privacy. The upper level features a large master bedroom with a walk in closet, master bath with a soak in tub, double sinks and a stall shower. Two additional good-sized bedrooms with plenty of closet space that share a full hall bath. Convenient upstairs laundry room. Windsor Ridge is a popular Chester Springs community with amenities like a clubhouse, swimming pool, exercise room, tennis courts, basketball court, walking trails, and playgrounds. Award-winning Downingtown East schools and the access to the STEM Academy. Great location with easy access to PA Turnpike, Rt. 100, Rt. 401 and Rt. 113 for a convenient office commute. Only a 5-minute drive from Marsh Creek Lake and park and trails where you can enjoy walking, biking, boating, and other activities. Doesn't get much better than this.
Courtesy: RE/MAX Town & Country, (610) 675-7100
View additional infoThe owner is looking for a long-term tenant. This community features a community pool, walking trails, tot lot, tennis courts and a clubhouse. An immaculate home close to all arteries of travel, shopping, parks, recreation and entertainment. Carefree living at its finest.
Courtesy: Lydia T Willits Real Estate
View additional infoLocation Location Location! Adorable 3rd Floor Apartment in Historic 1890 Townhouse for rent in the heart of the Borough of West Chester. The property is a short walk to local restaurants and parks with one off-street parking lot and a shared yard included. Renovated kitchen, wood floors throughout. See it for yourself! No pets. No smoking. No students. Good credit and documented income are required. Available immediately.
Courtesy: Keller Williams Real Estate-Langhorne, (215) 757-6100
View additional infoWelcome to 411 Broad Meadow Drive an end-unit townhouse available for lease. The rent includes HOA fees, which cover snow removal services for common areas and lawn care. This spacious townhouse features 3 bedrooms and 2.5 bathrooms, offering over 2000 square feet of comfortable living space. The lower level includes a welcoming family room with a gas fireplace, a bedroom, a laundry room, and a powder room. On the main floor, youâll find a large living and dining area, a kitchen with a center island and pantry, and a bright morning room that opens up to a spacious deck. The upper level boasts a main bedroom with a high ceiling and a private bath, complete with dual sinks, a shower, and a large soaking tub. Additionally, there is a second large bedroom and a full hallway bathroom. The community offers amenities such as sidewalks, trails, a playground, and plenty of open space. Parking is never an issue with an attached 1-car garage and driveway. Tenants are responsible for all utilities, trash removal, and must carry rental insurance. Please note, no pets are allowed. This townhouse is ready for you to move in and enjoy all the comforts it has to offer.
Courtesy: Zukin Realty - West Chester, (610) 696-0953
View additional infoHow may I help you?Get property information, schedule a showing or find an agent |
|||||||||||||||||||||||||||||||||||||||||||||||||||||||||||||||||
Copyright © Metropolitan Regional Information Systems, Inc.


