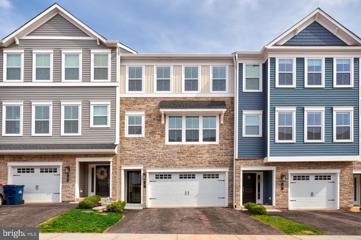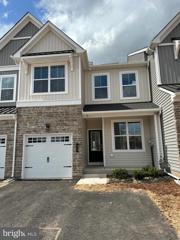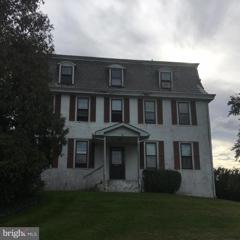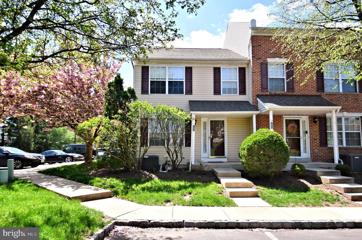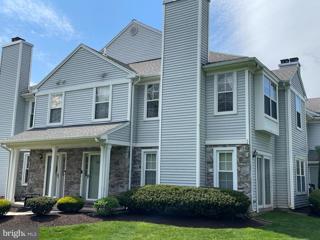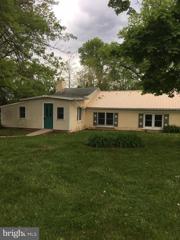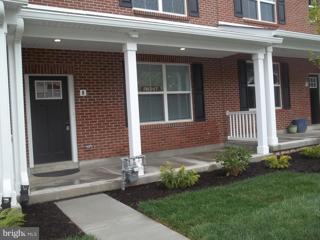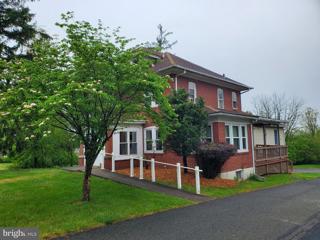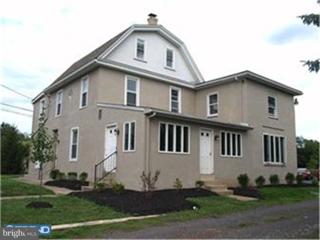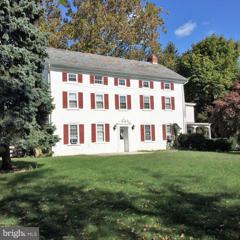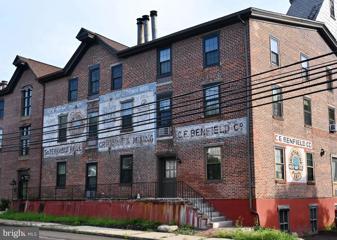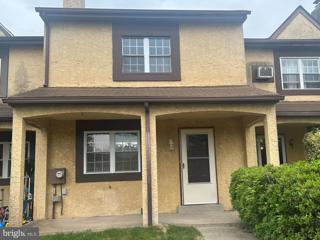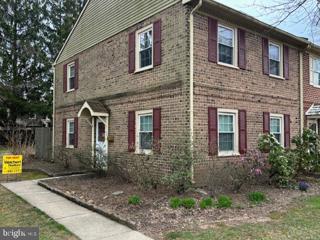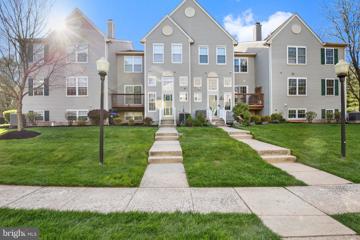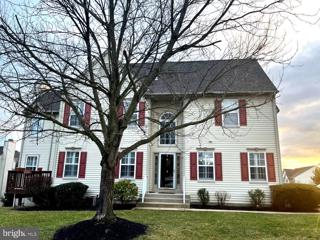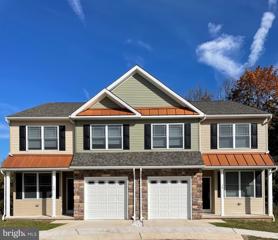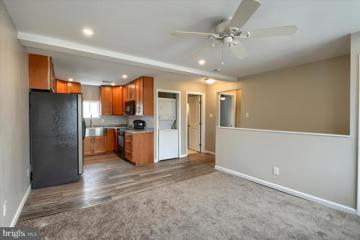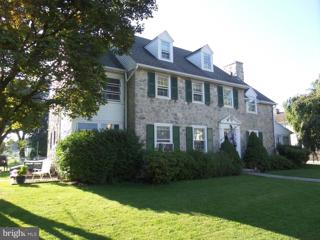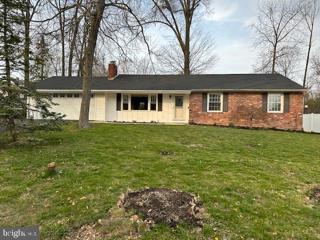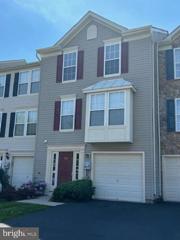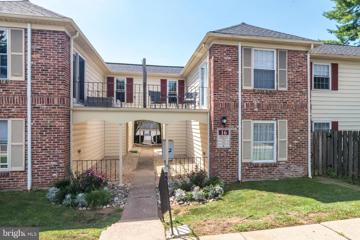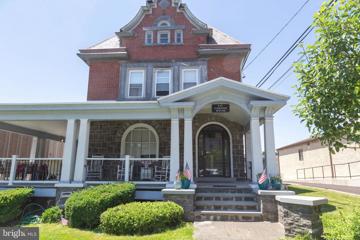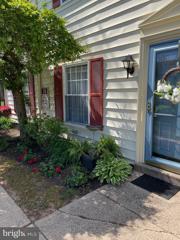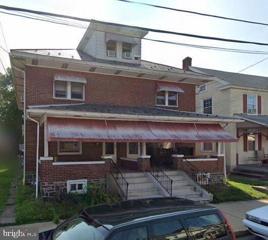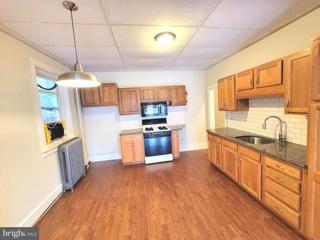 |  |
|
Sumneytown PA Real Estate & Homes for RentWe were unable to find listings in Sumneytown, PA
Showing Homes Nearby Sumneytown, PA
Courtesy: RE/MAX Central - Lansdale, (215) 362-2260
View additional infoALMOST BRAND NEW 4 month old Luxurious Upscale 3 BR 2.5 BA 2 car garage carriage home in highly sought after IRONWOOD community built by WB Homes. Well Regarded Spring-Ford School District, offset from Turtle Creek Golf Course. Modern open floor plan with stone facade. As you enter from the garage, the 12x20 finished flex room could be used as a 4th bedroom, additional family room, office area, play area or gym. Enjoy the access to the rear patio from this level. Up the beautiful wooden staircase to the main floor, you will be treated to tastefully neutral Luxury Vinyl Plank Flooring highlighted by LED recessed lighting throughout the Living/Dining/Kitchen combo. The eat-in kitchen features crisp white cabinetry, upgraded granite countertops, and BRAND NEW stainless appliances. The formal dining area leads to a beautiful Trex Deck for your summer gatherings. The main floor is completed with a half bathroom offset in transition as you head upstairs to the owner's suite featuring a vaulted ceiling with ceiling fan and walk in closet. Retreat into the master bath with neutral tile floors and stall shower as well as a granite topped double sink vanity. Two other nice sized bedrooms. Hall bath with tub shower. Convenient laundry on this floor with BRAND NEW Washer and Dryer. Enjoy the golf course views. Expanded two car garage, entry floor flex room options, patio, 2nd story deck, golf course views, amenities galore. HOA covers lawn and snow. Call for pet policy. Why WAIT? Pack your bags and move right into this LIKE BRAND NEW Home to enjoy the rest of your summer!
Courtesy: Tesla Realty Group, LLC, (844) 837-5274
View additional infoWelcome to a Beautiful new home featuring 3 bedrooms, 2 full baths, 1 half-bath located adjacent to Turtle Creek Golf Course! The beautifully designed kitchen boasts upgraded cabinets, granite countertops, hardwood staire case, and an oversized island with seating that seamlessly flows into an informal dining area. The remarkable owner's suite on the second floor features ample closet space, and an ensuite owner's bath with upgraded tile. Additionally, the second floor is thoughtfully finished with two secondary bedrooms, a convenient laundry room, and a full bath. This townhome community is located in the highly regarded Spring-Ford School District! This new construction neighborhood is 1 mile from 422 and easy access to recreation, scenic parks, shopping and major commuting routes.
Courtesy: Keller Williams Real Estate-Blue Bell, (215) 646-2900
View additional infoThis is not a pet friendly apartment. This One bedroom, one bath apartment is on the 2nd floor. Enter from the front of property, up one flight of steps to apartment 4 on your right. This apartment has a nice layout and has an off street parking lot. This apartment has a living room, dining room, kitchen, bath with a tub and Bedroom. Short and sweet but everything you need. The lawn is maintained by the property management company. Landlord provides a dumpster for trash of tenants at no additional charge. There is no laundry hookup or room in the apartment or the building. There is no central air, but window air conditioners are permitted. This apartment is close by Limerick and Royersford for shopping, etc. and is a secure building with front door entry lock for all tenants. All Applicants must have a credit score of 600 or more and have no criminal background, per landlord. Lease is month to month. Not a pet friendly building.
Courtesy: RE/MAX Centre Realtors, (215) 343-8200
View additional infoIn popular Liberty Knoll, this bright end-unit is in a desirable location situated at the back of the community. Spacious living room opens up to to a dining room which has a sliding glass door, ceiling fan and chair rail. Other special features include a large walk-in closet in each bedroom and large basement offering plenty of storage and convenient parking. Within minutes of the turnpike, restaurants, shopping, a walking trail and parks. Enjoy easy condo living.
Courtesy: Weichert Realtors, (610) 252-6666
View additional infoThis condo rental is a fantastic find! Located in the Mews at Wyckford Commons in Sellersville, PA, it offers convenience and comfort. The proximity to shopping, restaurants, transportation, and employment centers makes it an ideal location. The condo itself boasts 2 bedrooms and 2.5 bathrooms, providing ample space for comfortable living. With a newer kitchen, dining room, and a living room featuring a fireplace, it offers a modern and cozy ambiance. The carpeted second-floor bedrooms add a touch of comfort, while the inclusion of appliances like washer/dryer, refrigerator, and stove enhances convenience. Additionally, the fact that all utilities are electric, including cooking, heating, and cooling, simplifies living arrangements. Moreover, being situated in the Pennridge school district adds to the appeal. Overall, this condo seems to offer a perfect blend of convenience, comfort, and location, making it an excellent choice for anyone looking to rent in the Bucks County area. Tenant is responsible for all utilities, broker fee 1 month, 1 month security. Only one pet, with pet monthly rent $50.00 addl ) can be considered on a case-by-case basis.
Courtesy: Keller Williams Real Estate-Blue Bell, (215) 646-2900
View additional infoThis is not a pet friendly property. Landlord is looking for applicants to have a credit score of 600 or more for all tenants over 18 and have no criminal background. This adorable country home is located in the sought after Spring-Ford school district. This home is close to everything but on a quieter country road that feels like you are in the country with the neighboring corn fields, etc. This home has 3 bedrooms and 1 full bath with tub. Pull right into your private driveway and come into the home through the front door which is directly into the Sunroom. This would make a great playroom or office too. From this room, you move into the Living Room that is large and has a decorative only fireplace. There is a Bonus room behind the Living room that overlooks the backyard. This room has a great big closet and leads directly out to the deck. It is very peaceful here. Go back through the Living Room and there are 4 steps that lead you to the lower lever where it will take you directly into the Kitchen. The Country Kitchen has a door to the basement and the laundry hook up is there as well as additional storage space and access to the garage. This is a unique and interesting house if you are looking for something that is not cookie cutter. After the kitchen, you will come to the Full bathroom and the 3 bedrooms. All rooms on this level have hardwood flooring. NO PETS!
Courtesy: Iron Valley Real Estate Doylestown, (267) 703-5050
View additional infoBRAND NEW! NEVER LIVED IN! This beautiful home is located in Perkasie Borough! Sit out on the relaxing covered front porch, overlooking the soon to be playground . Walk or bike ride to basically everything. Shopping , restaurants, gym, church, and you can even walk when the Boro is doing the lighting of the tree! This home offers hardwood floors throughout the main level. Kitchen with a large island, along with a large area for dining and entertaining !The open floor plan is great for you and all of your guests! Main level also has a powder room . Upstairs you will find 3 nice size bedrooms and 2 full baths. Master room with master bath. This home also has a 1 car detached garage . Builder to sod front , in the near future. NO PETS. Make an appointment asap ! This NEW HOME will rent quickly!
Courtesy: Century 21 Gold, (610) 779-2500
View additional infoSpacious 3-bedroom brick home with beautiful hardwood flooring on over half an acre. Large den, kitchen, living room, full bath, and formal dining room on the main level. Three bedrooms and a full bathroom on the 2nd floor. This home is handicapped accessible from the front and has a large parking lot out back and washer/dryer hookups in the basement. Lawn Care included. No access to garage. Tenant pays all utilities.
Courtesy: RE/MAX 440 - Perkasie, (215) 453-7653
View additional infoTwo bedroom second floor apartment with brand new vinyl plank floors and is located in a beautiful rural setting yet seconds to Rt 309 and close to Perkasie, Souderton and Hatfield. 18'x17' Living room w/ ceiling fan, separate office area, a dining room and spacious kitchen. Kitchen boasts newer stove and includes fridge and plenty of cabinet and counter space. Expansive bedroom measures 18'x12' and second is a generous 14'x10'! Fabulous apartment ready to move in! Rent includes water and sewer! Trash is $36.00 a month in addition to the rent. First, Last and One month rent security due at lease signing. Owner is a PA Licensed Realtor.
Courtesy: Realty Executives-Skippack, (610) 584-3000
View additional infoGreat Collegeville/ Trappe Location : Very Spacious Apartment, Eat in Kitchen, Large Living room, Large Bedrooms , Good closet Space, off street parking. These Utilities include: Heat , Water, Sewer, Trash all included in the Rent!..
Courtesy: BHHS Fox & Roach-New Hope, (215) 862-3385
View additional infoShowings begin 4/27. Perkasie Landmark building was built along the Pleasant Spring Creek in 1790, featuring a private, park like setting along the creek. One of only 12 units, this move in ready condo has modern flair but has kept some of the historic charm, with the brick kitchen floor and wood stove background. (wood stove is decorative only) and a fun second staircase down to the parking lot, tucked away in one of the silos. The sunny, spacious living room, large master bedroom, and second bedroom all have views of the creek. This condo features a newly remodeled bathroom, in unit washer and dryer, and plenty of storage space. Private parking in the rear of the building makes finding a parking spot never a problem. All this, within walking distance to parks, schools, shopping and restaurants including "The Perk and Free Will Brewing". Other community spots include Lenape Park, the newly opened Ram with roof top bar and also be sure to check out the farmers market every Saturday morning. Perkasie Borough has the oldest tree lighting ceremony in the country dating back to 1909. It's a great place to live! Available June 1st! Sorry, NO Pets. Furnishings are for sale.
Courtesy: Keller Williams Main Line, (610) 520-0100
View additional infoThis Walnut Ridge townhome nestled in the prestigious Pottsgrove School District recently underwent a complete renovation from floor to ceiling, and you will be the FIRST occupants of this like-new home. As you enter the main floor, you're greeted by brand new luxury vinyl plank flooring, setting a tone of modern elegance. The spacious living room is a focal point, boasting a convenient entry closet on one side and a dramatic painted brick wood-burning fireplace on the other. This versatile space can be utilized as one expansive room or divided to accommodate a dining area, offering flexibility to suit your lifestyle. Prepare to be impressed by the eat-in kitchen, a culinary enthusiast's dream! It showcases new cabinets, designer countertops, and updated appliances, creating a perfect blend of style and functionality. Sliders from the eat-in kitchen open to your private rear deck and fenced yard, ideal for outdoor gatherings and relaxation or to let your dog run around. A newly renovated half bath on this level enhances convenience and comfort. Venture upstairs to discover three inviting bedrooms and a full bath. The primary bedroom features a private vanity area and direct access to the bath, ensuring convenience and privacy. The finished basement adds valuable living space, perfect for a family room or entertainment area. Throughout the home, you will find upgraded light fixtures that look like they came right from the pages of a catalog. Conveniently located within walking distance to Gerald Richardâs Park, residents can enjoy amenities such as swing sets, playgrounds, baseball diamonds, and more, making this townhome an ideal retreat for modern living. Minutes to Philadelphia Premium Outlets for shopping, and easy access to the Rt. 422 corridor makes this an ideal location. Don't miss the opportunity to make this exquisite townhome your new sanctuary!
Courtesy: Weichert, Realtors - Cornerstone, (215) 345-7171
View additional infoNestled within the coveted community of Stonegate Village lies a charming corner unit condo, exuding an irresistible allure of coziness and comfort. This adorable abode boasts a quaint exterior, adorned with mature trees that greet you at first sight. Its picturesque setting invites you into a world of tranquility, where the hustle and bustle of the outside world melt away. Stepping inside, you're greeted by an interior that's both inviting and stylishly appointed. The open-concept living area is bathed in natural light, thanks to large windows that frame views of the lush surroundings. A modern kitchen beckons aspiring chefs with its ample countertops and newer appliances, while a cozy dining nook provides the perfect spot for intimate meals or casual gatherings. Upstairs, the condo unfolds into a serene sanctuary, where a plush bedroom awaits with promises of restful nights and lazy mornings. Tastefully decorated with soothing hues and soft textiles, this retreat offers a peaceful escape from the outside world. And just beyond the kitchen lies a private balcony, where you can sip your morning coffee or unwind with a good book, surrounded by the sights and sounds of nature. In this adorable corner unit condo, every corner is a delight, offering a harmonious blend of comfort, convenience, and charm.
Courtesy: Keller Williams Realty Devon-Wayne, (610) 647-8300
View additional infoWelcome to 842 Dewees Place in the popular Heritage Park community. Conveniently located in the Trappe Borough, this property is close to routes 113, 422, downtown Collegeville and Providence Town Center where you will find shopping, restaurants, parks, walking paths and so much more. Dewees Place is a 2 bedroom, 2.5 bath unit with an open floor concept and a partially finished basement. On the main level you will find a spacious living room with a wood burning fireplace, dining room with a slider that leads to the deck and kitchen featuring wood cabinets, tile floor, and granite countertops. On the upper level there is a large master bedroom that comes with a queen size bed frame with storage, walk-in closet and full bath. The second bedroom features a double closet and neutral carpet. There is a washer and dryer on the second level. The partially finished basement offers an additional 280 sq ft of living space along with an unfinished portion for storage. Heritage Park offers a clubhouse with a fitness center, playground and tennis /basketball courts.
Courtesy: RE/MAX Legacy, (215) 822-8200
View additional infoWelcome to this beautiful 3-bedroom, 2.5-bathroom townhome located in the desirable Heritage Park community. Well maintained, this end-unit townhome features an attached 1-car garage, and the spacious family room boasts vaulted ceilings and a cozy fireplace. Additionally, there is a formal living room and dining room that are perfect for hosting guests. The open kitchen features granite countertops, an island countertop, and an ample dining area. The kitchen flows seamlessly into the dining room, opening into the family room. The wood-burning fireplace and the wall of windows provide plenty of natural light, making the space bright and inviting. Upstairs, you'll find the primary bedroom with a walk-in closet and two other well-sized bedrooms with outfitted closets. The hallway offers ample closet space and easy access to a hall bathroom with a quartz countertop and a shower with a soaking tub. Additionally, a laundry room with a full-sized washer and dryer is also available. The fully finished basement offers plenty of storage space and is perfect for a playroom, rec room, home theater, or gym. The barn door opens to extra space for storage. It also comes with plenty of guest parking. The location is incredibly convenient, with easy access to 422 and Major Route and many shopping and dining options. The landlord is responsible for the HOA fee.
Courtesy: JBMP Group, (267) 797-2175
View additional infoAvailable April 1 ! New Construction ! Beautiful one-year old townhome set in a cul-de-sac development of just eight homes. Features three bedrooms, 2.5 baths, walk-out basement, luxury vinyl flooring throughout, granite countertops, front porch and Trex deck. Located in the Upper Perkiomen school district, minutes from the Providence Town Center, several parks, the Perkiomen Trail, and easy access to 422. Security deposit due at lease signing, first and last month's rent due on day of move-in. This is a non-smoking property. Trash and HOA fees included in rent, tenant pays all other utilities. Garage and driveway parking provided. Small pets considered for an additional fee.
Courtesy: Addicted to Real Estate, (215) 321-7355
View additional info
Courtesy: Herb Real Estate, Inc., (610) 369-7004
View additional infoSpacious 2 bedroom, 2nd floor apartment in the boro of Boyertown. Large eat-in kitchen, living room, and 2 full bathrooms. Includes large room on 3rd floor as well for storage or additional living space. There is also a washer/dryer included! Tenant pays all utilities including oil heat. Shares responsibility for lawn care and snow removal with other Tenants. Absolutely no pets allowed. 1-car off-street parking.
Courtesy: Class-Harlan Real Estate, (215) 348-8111
View additional infoIntroducing 619 Shadywood Drive in the heart of Perkasie Borough, an immaculate ranch style home situated on a third of an acre in the desired Highland Terrace neighborhood. Beautiful hardwood floors gleam throughout most of the first floor together with new area rugs. The living room features an electric fireplace with brick surround and built-ins flanking either side as well as plenty of natural light coming in through the large bay window. The kitchen is fully equipped with everything you need including an island thatâs perfect for entertaining. The full view door leads out to a peaceful outdoor space with a patio, two-tiered backyard and mature landscaping. The dining room boasts high end trim including baseboard, chair rail and crown molding for those special holiday meals. A sliding glass door provides a second access to the patio. Down the hallway is the primary suite with two large windows providing an abundance of light and fresh air, a walk-in closet and ensuite bath. Two other bedrooms, a full bath and a linen closet complete this portion of the home. The washer and dryer are in the basement along with plenty of storage and the two-car garage is ideal for your cars and bikes. A new roof, fresh paint, newer windows and ceiling fans in most rooms are some of the finishing touches that make this home move-in ready with easy access to everything in Perkasie Borough including the local schools, shops, restaurants, Grand View Hospital and Menlo Parkâs pool and carousel. Tenant is responsible for all utilities, lawn mowing and snow removal. Welcome home!
Courtesy: HomeZu, (855) 885-4663
View additional infoBeautiful and spacious 3 story, 3-4 bedroom, 2.5 bath townhouse in Beaver Run Village Community with private driveway, additional off street parking and a one car garage. Upon entering the home youâre greeted by the open layout. The first floor includes a half bath, access to the garage, a family room, laundry area, and a 4th bedroom or a large office. The second floor contains the large eat in kitchen with center island and a sunroom in addition to another family room area. The third and final level includes 3 bedrooms and two full baths one with a shower and the other with a tub/shower combo. All flooring is in excellent condition plus designer paint colors throughout. Make this your home today. Minimum lease term of 2 years at $2,750. First month rent plus two months security deposit required up front (non-negotiable). Up to 2 small pets (under 25lbs each) allowed for an additional $50 monthly plus a $400 non-refundable pet fee, however type/breed needs to be discussed. (Online rental application $39.95 required for each adult applicant in each party (non-refundable.) Washer and Dryer provided in "as is" condition. Tenant pays water, sewer, trash, lawn, and electric. Renters Insurance required Minimum $100k liability only roughly costs $200 annually. THIS IS NOT A SECTION 8 APPROVED PROPERTY. Located in a great community in perfect location for easy access to major routes as well as shopping, entertainment and restaurants.
Courtesy: BHHS Fox & Roach -Yardley/Newtown, (215) 860-9300
View additional info2 BR, 1.5 bath FIRST FLOOR flat in Chatham Village. Gorgeous gourmet kitchen boasts stainless steel appliances, granite counters, honey colored cabinetry, deep undermount kitchen sink w/ gooseneck faucet, upgraded brushed nickel lighting and expanded breakfast bar. Formal dining area with custom chandelier is accented upgraded millwork and two tone paint in popular decorator shades. Expansive great room with neutral decor exits to a private rear patio with fence enclosure. Beautifully updated full and half baths are tastefully appointed with custom floor & shower tile, accent wall tile, upgraded vanities and newer commodes. Two generously sized bedrooms in neutral palettes plus a NEW washer/dryer unit complete this spacious 1,060 SF floorplan. Neutral carpeting & pergo-style flooring throughout. Enjoy beautifully manicured grounds, community pool, tennis courts and only minutes to the NE Extension, major roads Merck and area shopping. Landlord pays sewer & HOA fees (which includes cold water & trash). Tenant covers electric, gas & internet/phone/cable services. Application fee of $40 for each adult over the age of 18 that will be living in the property. No pets/no smoking. Agent is related to landlord.
Courtesy: Long & Foster Real Estate, Inc., (610) 489-2100
View additional infoWelcome to the heart of downtown Collegeville. This is a NO Smoking unit in a NO Smoking building. This one bedroom unit is located on the 2nd floor of this building and has wood floors in the Living room, Bedroom and Den. There is a combination Den eating area just off the kitchen and this unit can be decorated very nicely. The building has off street parking and the rent includes Cold Water, Sewer and Trash. This unit is ready to move, schedule you appointment today. All persons planning to occupy this unit must complete an application. PAR paper Application and photo copy of drivers license will be reviewed before the perspective tenants proceed to the online credit and background check.
Courtesy: EXP Realty, LLC, (888) 397-7352
View additional infoBeautifully renovated 2 bedroom townhome in Chatham Village - brand new throughout the entire home. Great community and great location close to shopping, dining, major travel routes, and more.
Courtesy: RE/MAX Central - Center Valley, (610) 791-4400
View additional infoGreat 2nd & 3rd floor apartment for rent close to shopping and other downtown amenities! Featuring 2 bedrooms , a fantastic eat-in kitchen , living room and 1 full bath. Washer & Dryer in basement. No Pets! Required up front , PAR standard rental application, along with proof of income, credit karma report
Courtesy: RE/MAX Ace Realty, (484) 712-0009
View additional infoWelcome to Unit 1 at 35 E Philadelphia located on the 2nd FL, This charming 1-bedroom apartment boasting elegant hardwood flooring throughout. Recently modernized, this unit features an upgraded bathroom, adding a touch of contemporary flair to its classic charm. Upon entering, you'll be greeted by the warmth of the hardwood floors that seamlessly flow from room to room, creating a cozy and inviting ambiance. The living space is perfect for relaxation or entertaining guests, offering a versatile layout to suit your needs. The bedroom provides a peaceful retreat, complete with ample space for rest and relaxation after a long day. With its neutral palette and natural light pouring in through the windows, it's a tranquil oasis to call your own. The upgraded bathroom adds a touch of luxury to your daily routine, featuring modern fixtures and finishes that elevate the space. Please note, the tenant is responsible for their own refrigerator, allowing you the freedom to choose the perfect appliance to suit your needs and style. For added convenience, there's coin-operated laundry facilities located in the basement, making chores a breeze. Located in a desirable area, Unit 1 at 35 E Philadelphia offers the perfect blend of comfort, style, and convenience. Don't miss your chance to make this lovely apartment your new home! Applicant should have good credit 625 or above with supporting income. Will collect 1st month, last month and security deposit at lease signing with lease start date May 3rd or before preferred How may I help you?Get property information, schedule a showing or find an agent |
|||||||||||||||||||||||||||||||||||||||||||||||||||||||||||||||||
Copyright © Metropolitan Regional Information Systems, Inc.


