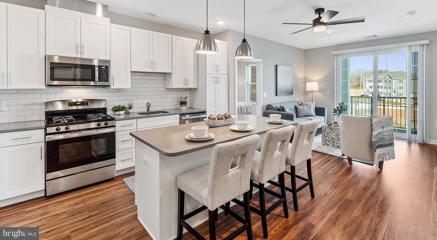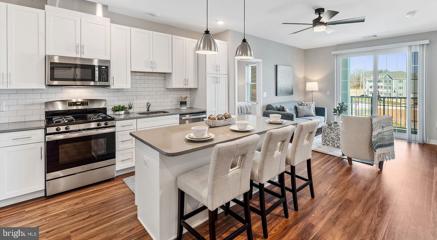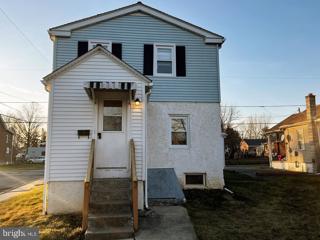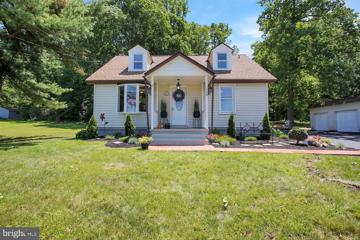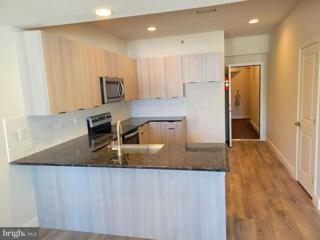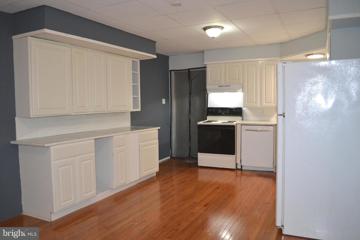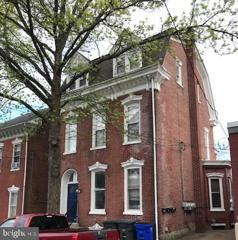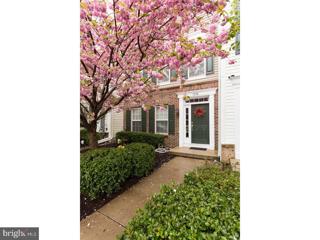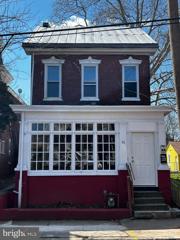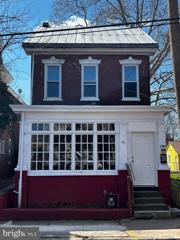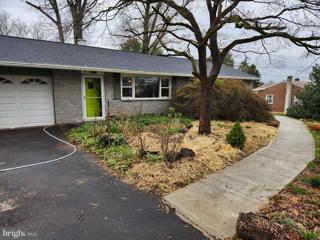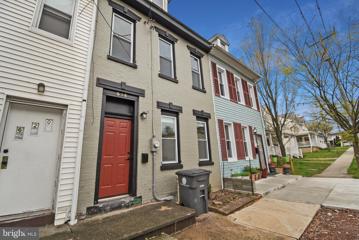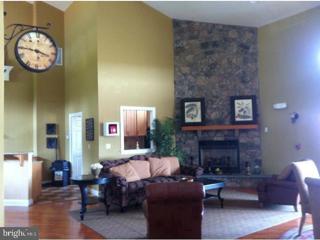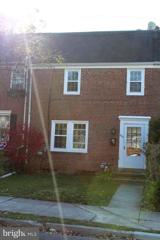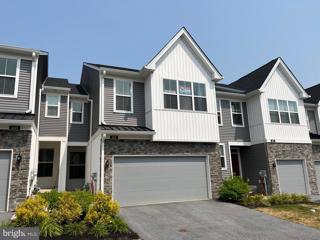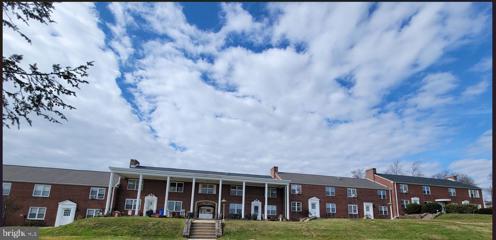 |  |
|
St Peters PA Real Estate & Homes for Rent
St Peters real estate listings include condos, townhomes, and single family homes for sale.
Commercial properties are also available.
If you like to see a property, contact St Peters real estate agent to arrange a tour
today! We were unable to find listings in St Peters, PA
Showing Homes Nearby St Peters, PA
Courtesy: Compass RE, (610) 822-3356
View additional infoWeatherstone Flats is a 300-acre community conveniently located in Chester Springs, PA. Our spacious, pet-friendly apartments include 1, 2, or 3-bedroom apartment homes, available in modern apartment-style or more private Manor House settings. All apartments come equipped with luxurious details and thoughtful additions designed to welcome you home, and are centered around our convenient Town Center, with shopping, dining, and more steps from your front door. This is a 2 bedroom, 2 bathroom unit available immediately. Prices start at $2,300. Security deposit is typically $500, but can be more based on several factors.
Courtesy: Compass RE, (610) 822-3356
View additional infoWeatherstone Flats is a 300-acre community conveniently located in Chester Springs, PA. Our spacious, pet-friendly apartments include 1, 2, or 3-bedroom apartment homes, available in modern apartment-style or more private Manor House settings. All apartments come equipped with luxurious details and thoughtful additions designed to welcome you home, and are centered around our convenient Town Center, with shopping, dining, and more steps from your front door. This is a 1 bedroom, 1 bathroom unit available for a 4/13/2024 move-in. Prices start at $1,763. Security deposit is typically $500, but can be more based on several factors.
Courtesy: RE/MAX Affiliates, (267) 520-3711
View additional infoAn extremely rare opportunity to rent a great, PET-FRIENDLY unit in Pottsgrove School District! This large, 1200 sq. ft. unit features two-bedroom (with the potential for a 3rd) and one bath. The entire unit has been fully and professionally upgraded! Brand new HVAC including gas heater and CENTRAL AIR. Brand-new, full- size WASHER AND DRYER in unit. The first level features an extra-large eat-in kitchen with brand new appliances, including dishwasher. Head upstairs to two generously sized bedrooms, the full bath, and an extra-large bonus room. The bonus room has a door for privacy allowing it to be used as additional living space or as a 3rd bedroom. New carpeting, paint, and child-friendly safety outlets throughout. Lawn care and snow removal are included. Tenant will have access to the driveway, as well as a designated, locked area in the basement for storage. Pet friendly. $250 non-refundable pet fee for first pet, $100 each additional. With easy access to 422 and 100. Make an appointment today!
Courtesy: RE/MAX Main Line-West Chester, (610) 692-2228
View additional infoWelcome to 7 Rabbit Run Lane, a charming 4 bed, 2.5 bath, single-family home nestled in the heart of Glenmoore. Step inside and be greeted by a welcoming foyer adorned with gleaming hardwood floors that continue into the spacious living room on the left with a bay window that floods the space with natural light and an open entry leading seamlessly to the dining room, ideal for gatherings and special occasions. The eat-in kitchen showcases recessed lighting, hardwood floors, a convenient pantry closet, and durable formica countertops. Adjacent is the cozy family room, where warmth emanates from the fireplace with a wood stove insert, creating the perfect ambiance for relaxation. Slide open the door to access the wooden deck, offering an inviting outdoor retreat with steps leading down to the expansive yard and charming pergola, providing endless opportunities for outdoor enjoyment. Completing the main level is a convenient powder room and access to the attached 2-car garage, providing added convenience and functionality. Journey upstairs to discover the serene primary bedroom boasting ample closet space and a private en-suite bathroom adorned with tile flooring and a shower stall. Three additional well-appointed bedrooms offer versatility and comfort, while a hallway full bath with a tub/shower combination serves the needs of all. The unfinished basement offers a solution for your storage needs. This rental is move-in ready and conveniently located near local parks, dining establishments, Marsh Creek, and major roadways. This home is also for sale.
Courtesy: Keller Williams Realty Group, (610) 792-5900
View additional infoNestled in the scenic Twin Valley School District, this stunning two-story single-family detached home boasts a complete remodel, marrying modern luxury with classic charm. Step inside to discover a newly renovated kitchen, adorned with exquisite quartz countertops and top-of-the-line KitchenAid appliances, including a stove, dishwasher, hood, refrigerator, and a farmhouse sink. Recent upgrades include a brand-new HVAC system and central air for year-round comfort. The first floor invites you into a spacious living room flowing seamlessly into a large dining area, accompanied by a first-floor master suite, a fresh bathroom, and a versatile second bedroom which could be converted to an office space. The family room grants direct access to a serene private patio overlooking wooded land, offering a peaceful retreat. Ascend to the second floor to find two generously sized bedrooms, each offering ample space and comfort. This unique home sits on nearly an acre of land, conveniently located across from Livingood Park and within proximity to French Creek State Park, Warwick, West Nantmeal, and Saint Peterâs Village. Indulge in culinary delights with a short walk to Giovanni's for authentic Italian cuisine. A detached two-car garage and driveway space for three additional cars provide ample parking. Don't miss the opportunity to experience this meticulously updated gem â schedule your visit today!
Courtesy: Keller Williams Platinum Realty, (610) 898-1441
View additional infoThis second-floor unit is comfortable through and through. Light color tones and plenty of room. The bedrooms are very generous sized and the kitchen is updated and bright. This two-bedroom unit could be 3 with one room being a walk-through or a 2 unit with a living area. The neighborhood is quiet with local amenities easily within walking distance. Just a hop and skip to Reading and or Philly. Easily commute wherever you need! Contact me today for your showing. Rentals go quickly so do not miss your chance.
Courtesy: RE/MAX Ace Realty, (484) 712-0009
View additional infoWelcome to 315 High St Apt 2! This is a fully renovated 2 bedroom apartment located downtown Pottstown. Located on the 2nd floor, this apartment sets back on the floor and is away from the front of the building. Very quite and comfortable unit! Entering the front door, the open concept kitchen will welcome anyone! Directly behind the kitchen, find the open and bright family room setting overlooking the rear of the building! Two spacious bedrooms allow for privacy and quiet time. Equipped with laundry hookups, updated kitchen appliances, upgraded tile bathroom and hardwood throughout, this will not disappoint. Pets are allowed case by case basis with a deposit and monthly fee. Tenant to supply their own washer/dryer and refrigerator. Be apart of the downtown revitalization walking distance to shopping, restaurants and activities. . Available now with a lease start date of May 10th or before preferred
Courtesy: Century 21 Norris-Valley Forge, (610) 933-8600
View additional infoThis Oversize 2 bedroom apartment is ready! This wonderful apartment is nestled between High and King street, walkable thought town and ready to be occupied! Featuring 2 large bedrooms and an office, not to mention the LARGE Living room and huge eat-in kitchen. Enjoy living in the heart of Pottstown and all of the events and shopping, close to local trials and river. This is a 2nd floor unit. Washer and Dryer on site. Make your appointment today! Online application Fee $39 per occupant of 18yrs or older Open House: Saturday, 5/18 4:15-5:00PM
Courtesy: United Real Estate, (484) 367-7727
View additional infoBeautiful 1 bedroom in great location. Nearby Rt 100 easy access to 422. Close to memorial park and downtown. Newly rehabbed 1 bedroom front unit. Washer/Dryer hookup in unit. Sit in eat in kitchen. This is two levels and the bedroom and bathroom is on level 2. Sit down porch. Separate entrance. Rear off street parking for winter months. No evictions or Repo applicants will be accepted.
Courtesy: Archer Whitaker Realty, (610) 237-7180
View additional infoTwo bedroom unit on the first floor with private entrance on the side. Fresh paint through out, tile floors, large bedrooms. Shared use of the yard.
Courtesy: RE/MAX Town & Country, (610) 675-7100
View additional infoThe owner is looking for a long-term tenant. This community features a community pool, walking trails, tot lot, tennis courts and a clubhouse. An immaculate home close to all arteries of travel, shopping, parks, recreation and entertainment. Carefree living at its finest.
Courtesy: BIG Realty, (610) 898-3363
View additional infoWelcome to our newly renovated 2 bedroom, 1 bathroom apartment located in the downtown Pottstown, PA. This first floor living space offers convenience and comfort with its close proximity to downtown entertainment and public transportation. Enjoy the ease of walking to nearby shops, restaurants, and attractions. With a fresh modern look, this apartment is perfect for those seeking a convenient and updated living space. Don't miss out on this opportunity to live in a prime location in Pottstown. Contact us today to schedule a tour!
Courtesy: BIG Realty, (610) 898-3363
View additional infoWelcome to our newly renovated apartment in Pottstown, PA! This second-floor living space features brand new flooring and appliances, giving it a fresh and modern feel. Located within walking distance to downtown entertainment, you'll have easy access to restaurants, shops, and more. Plus, with public transportation nearby, getting around town is a breeze. Don't miss out on this convenient and stylish living opportunity in the heart of Pottstown!
Courtesy: Coldwell Banker Realty, (610) 363-6006
View additional infoLocation combined with lifestyle in top-rated schools! Make the Windsor Ridge community your new home. Spacious 3 beds, 2.1 baths townhome located in a prime location. Invite visitors in through the front door to a two-story entryway or enter from the large 2 car garage. The lower level offers a cozy space that can be a home office, play area, gym or hobby room. Head straight to the large well-lit family room with large windows letting in lots of natural light. There is a formal dining area and a powder room on this level. Enjoy conversations with the chef preparing dinner in the open-concept eat-in kitchen with lots of cabinet space. Slider door off the kitchen takes you out onto the oversized composite deck great for summer BBQâs, a perfect outdoor place to chill with friends and family. The deck allows backyard privacy. The upper level features a large master bedroom with a walk in closet, master bath with a soak in tub, double sinks and a stall shower. Two additional good-sized bedrooms with plenty of closet space that share a full hall bath. Convenient upstairs laundry room. Windsor Ridge is a popular Chester Springs community with amenities like a clubhouse, swimming pool, exercise room, tennis courts, basketball court, walking trails, and playgrounds. Award-winning Downingtown East schools and the access to the STEM Academy. Great location with easy access to PA Turnpike, Rt. 100, Rt. 401 and Rt. 113 for a convenient office commute. Only a 5-minute drive from Marsh Creek Lake and park and trails where you can enjoy walking, biking, boating, and other activities. Doesn't get much better than this.
Courtesy: BHHS Fox & Roach -Yardley/Newtown, (215) 860-9300
View additional infoWelcome to 763 Vaugh Rd! This is a fully remodeled basement level residence with a washer and dryer. The rent is all inclusive including electric, water, sewer, trash, and internet. Don't miss out on this beautiful residence.
Courtesy: RE/MAX Central - Lansdale, (215) 362-2260
View additional infoHighly upgraded, luxurious 3 Year young 3 BR, 2 full bath, 2 half bath 1 car garage Oakmont Model Townhome (about 1900 sqft). FULLY FINISHED BASEMENT with half bath that could be used as 4th BEDROOM or for home theatre/home office. Highly Regarded WHISPERING WOODS Community by LENNAR. Highly Regarded Owen J Roberts Schools! On the main living level, you will find the open concept family room, dining room and kitchen all with hardwood floors. Upgraded Custom Gourmet Kitchen with modern cabinets, pantry, upgraded granite and breakfast bar. Huge sized walk-in pantry. Open Concept living/dining area. Plenty of Recessed Lighting and upgraded powder room complete the first floor! Lovely color selections in the home! As you go up the stairs, you will find the bright over-sized Master bedroom with recessed lighting and a his and hers closet (one is a walk-in closet). Retreat into the fully upgraded Master Bath with granite vanity, standing shower and ceramic tiled floors. Two other nice sized bedrooms each with a closet and light/fan hookups. Upgraded Tiled Hall bath and linen closet shared by the two bedrooms. Convenient second floor laundry with Like New Washer and Dryer. Oversized 1 car garage with plenty of driveway parking (additional 3 cars) and additional common parking. Forget your shovels as the HOA removes snow. HOA also handles Common Area/Lawn Maintenance. Tenant pays all utilities! Call for Pet Policy! Convenient location - minutes to Rt 422, Rt 724, PA 100 with easy access to King Of Prussia, Collegeville, Exton and Pottstown. Easy Access to Limerick Premium Outlets, Costco, major shopping/fitness centers and major employers. WHY WAIT? Pack your bags and move right into your DREAM HOME! Tenant pays all utilities, Landlord pays HOA dues. Available Jul 1.
Courtesy: Keller Williams Main Line, 6105200100
View additional infoThis may be the cleanest unit in the development! Freshly painted throughout, this highly sought after Coventry Glen 3 bedroom and 2.5 bathroom is available for occupancy for July 1st! Enter the main level where you will find a living room/dining room, powder room, eat-in kitchen and a large family room. Sliders out to the fenced in backyard bring in lots of natural sunlight. On the second floor you will find 3 generously sized bedrooms, a full bath and the laundry! The master bedroom has a walk in closet and en suite! The basement is finished and has an office with a door for privacy if needed. A one car attached garage, and driveway parking finish out this gem! Open House: Saturday, 5/18 3:00-4:00PM
Courtesy: United Real Estate, (484) 367-7727
View additional info1 floor 2 bedroom rent ready. Nearby The Hill school. Just a few blocks from downtown. Visit during open house tours. Text confirmation required. Assistance programs accepted. Open house tour is Friday 12/18/2020 5pm- 6pm. Open House: Saturday, 5/18 3:00-4:00PM
Courtesy: United Real Estate, (484) 367-7727
View additional infoCome visit this three-bedroom upper-level dwelling, conveniently located near The Hill School and just a short stroll away from downtown. Secure your viewing with a text confirmation today.
Courtesy: Milia Team Realty, (484) 872-8336
View additional infoRecently remodeled 3 bedroom 1 bath rowhome located in convenient Pottstown Borough. In 2024, the entire home was freshly painted and was renovated with new vinyl plank flooring, new white cabinets, new laminate countertops and new stainless steel appliances. On the main floor, the rear porch was converted to finished living space with views of the backyard. Upstairs you'll find two bedrooms and a remodeled full bathroom, plus walkup access to bedroom number three in the large finished attic. The unfinished basement offers plenty of storage space, as well as the new gas forced air furnace. One (1) off-street parking space included in the alleyway behind the property. Available for move-in immediately. You won't find a nicer unit in all of Pottstown Borough. $39.99 application fee per applicant over 18 years old for credit/criminal/eviction check. Housing Choice Voucher (Section 8) accepted, otherwise good credit and verifiable household income of at least $6,480/month required. Prospective tenants are welcome to apply anytime on RentSpree, contact agent for link. The owner is a licensed real estate broker in the state of Pennsylvania. Tenant pays electric, gas, water, sewer, trash, cable/internet and renters insurance. Tenant must mow the lawn and shovel sidewalk snow. Two (2) pets maximum with owner approval plus monthly pet fee of $50 per pet. Next opportunity to see it in person will be Saturday, May 11th from noon to 1pm.
Courtesy: Tesla Realty Group, LLC, (844) 837-5274
View additional infoThis home sits on a PREMIUM lot that backs up to a flat safe evergreen land, away from the road ( many of the houses are facing a road and in a slop position not good for kids to play) . This is your chance to rent a beautifully maintained single 4 Bedroom/2.5 Bath home built by Toll Brothers in desirable Byers Station. Gorgeous Colonial with many featured upgrades. Tastefully appointed with chair rail, crown molding and Brazilian Cherry Solid wood floors throughout the Entire house. HVAC & Windows replaced in 2019. It has an open first floor plan filled with abundant natural light,gleaming hardwood floors,nine foot ceilings,and is painted professionally in neutral colors.The entrance foyer flows into the formal living and dining rooms. The bay window upgrade in the dining area adds elegance as well as space.The kitchen has ample and GRANITE counter space w/NEW travertine tile backsplash,an island,stainless steel appliances,42" cabinets and a window that overlooks the green backyard.The breakfast area is generous with doors that lead to the huge deck perfect with a view of the green backyard.The family room w/fireplace is large enough to relax and to entertain. A laundry and powder room completes this floor. The second floor comprises of a huge owner's suite w/large his and her closets,totally upgraded luxury expansive master bathroom w/separate water closet,standing shower, soaking tub and double vanity. The other three bedrooms and guest bathroom are all beautifully appointed and spacious in size. The WALKUP basement adds value to this already amazing home. A large additional space to exercise ensure that everyone can spend time doing whatever they truly enjoy! The walkup feature is perfect to blend the indoors and outdoors when desired. Features like recessed lighting in the entire home,ceiling fans,upgraded blinds with top down/bottom up are just a few thoughtful conveniences that make this a lovely residence. Two car attached garage. The community offers and includes swimming pools, clubhouses, play areas, courts for tennis, basketball and more. Downingtown(East)school district with the coveted S.T.E.M Academy !Great connectivity to highways,shopping,employment and places of natural beauty. Note: moving in date is prefer end of July, to assist current tenant moving, flexible for discussion.
Courtesy: Keller Williams Real Estate-Blue Bell, (215) 646-2900
View additional infoVery pleasing 3 bedroom all brick townhome in sought after North-end location, freshly and neutrally painted throughout, all new luxury vinyl plank flooring, newer windows, new high efficiency natural gas heat, gas water heating, gas cooking, brand new range, brand new dishwasher, newer refrigerator, full basement with laundry area and plenty of room for storage, very nice peaceful fenced rear yard to play in, to grill and relax in, Lots of natural light, absolute move-in condition, Available as soon as you are ready!
Courtesy: Keller Williams Real Estate -Exton, (610) 363-4300
View additional infoRare executive rental available in The Villages At Chester Springs... in the Heart of Award Wining Downingtown East School District !! This interior townhouse is spacious and bright with a number of upgrades that were put in this unit when it was built in 2020, upgrades include *Gourmet kitchen w/upgraded appliances *Upgraded Kitchen Island *Walk in Pantry *Pull out drawers and space cabinet in kitchen *Accent and gallery walls in Living rm *Master bedroom closet shelving upgrade * Master and guest bedroom accent walls * Additional wall cabinet in all bedrooms *Window Treatments in all rooms *garage shelving * upgraded wood stairway * epoxy floor finish in basement and garage. This property starts off with driveway parking along with a 2 car attached garage. Open concept in the first floor with a spacious dining area, living room area and open kitchen with a large upgraded island with Granite countertops, dark kitchen cabinets and upgraded Stainless Steel appliance package including a built in microwave, large walk in pantry and sliders out to an upgraded deck with a privacy wall, Pergola and steps out to a premium lot that backs up to open space and community play ground. The basement is full and unfinished which is great for storage and does have an egress window. The flooring throughout this home is upgraded including the hardwood stairway. There are 2 nice size bedrooms, an upgraded hall bathroom, walk in laundry room and a large Primary Bedroom suite with plenty of windows and an upgraded Primary bathroom with a tiled stall shower and double sinks. The Landlord pays for the monthly HOA fees which takes care of the outside maintenance of the property and the tenants are responsible for all the utilities including the quarterly trash, recycle and sewer bill through the township. The Landlord prefers a 2 year lease, however, they will consider a minimum 1 year lease. NO PETS ALLOWED.... Applications through RentSpree on BrightMLS. Location is close to major roads (Route 100, 202 and PA Turnpike) . Hurry and make this upgraded rental your beautiful home...
Courtesy: RE/MAX Action Associates, (610) 363-2001
View additional infoThis is a wonderful opportunity to take advantage of the fantastic Villages at Chester Springs community, without the burden of home ownership! At only three years young, this modern floorplan features hardwood floors extend throughout the great room on the first floor and into the adjoining kitchen. Featuring a large sit-at island, this deluxe kitchen package offers premium white cabinetry, stainless steel appliancesâincluding built-in range and double wall oven. The tile backsplash complements the glistening granite countertops! Upstairs, youâll find the expansive master suite which features a large tile bathâincluding stall showerâand double marble vanity. A walk-in closet provides plenty of storage. The two additional bedrooms are spacious, and youâll appreciate the convenience of the second-floor laundry room. The large basement provides plenty of storage options and the egress window allows for impromptu gathering options. The large two-car garage offers additional flexibility and storage options! The location of the Villages is ideal: You are only minutes to the Marsh Creek Park and trails, yet easy access to the PA Turnpike, Rt. 100 and other major travel routes. Take advantage of the award-winning Downingtown School District and STEM Academy!
Courtesy: Homestarr Realty, 2153555565
View additional infoReady to move in, 2 Bedroom and 1 Bath spacious, bright, well maintained n Condo in a desired Maple Gardens Community. Enter from either the front or back entrances to the first floor with a spacious living room and dine-in kitchen equipped with Refrigerator, Dish Washer, Microwave and Cooking range with oven. No need to drag laundry to an outside facility, a huge convenience as Kitchen also has the built in area with Washer Dryer stacked units. Upstairs you'll find two good-sized bedrooms with roomy closets and a full bathroom. Attic has been floored with carpet offering huge clean space for storage, the access is through the main bedroom. The monthly condo fees is paid by the landlord, it include water, sewer, trash, landscaping and common area maintenance! This is ready to move in rental, won't last long! How may I help you?Get property information, schedule a showing or find an agent |
|||||||||||||||||||||||||||||||||||||||||||||||||||||||||||||||||
Copyright © Metropolitan Regional Information Systems, Inc.


