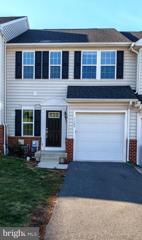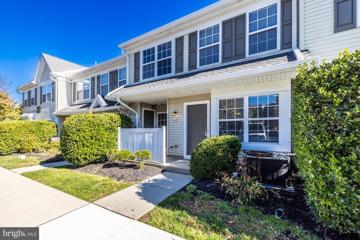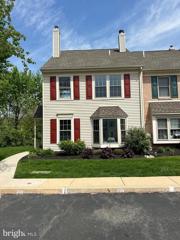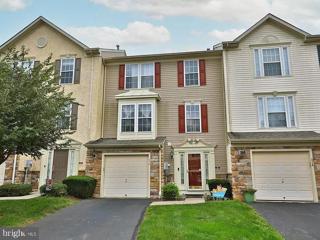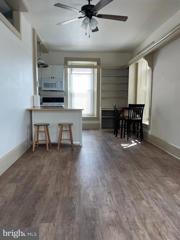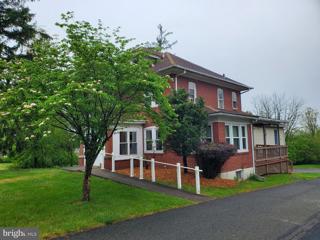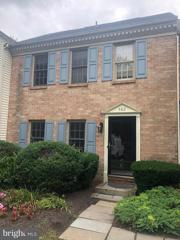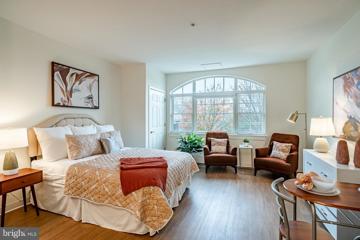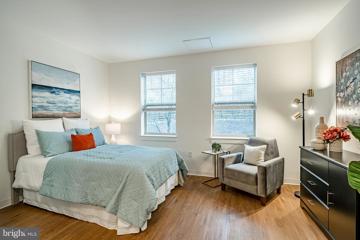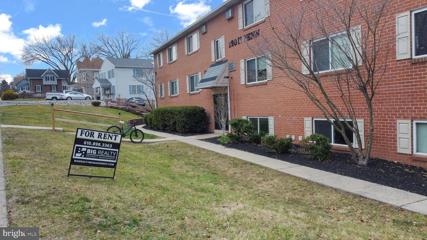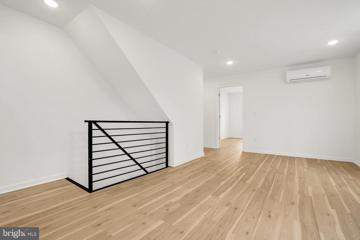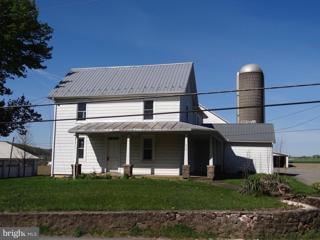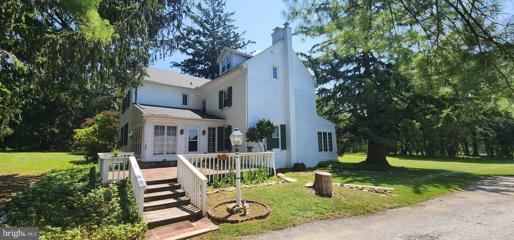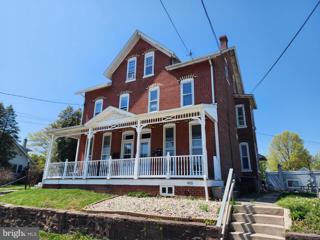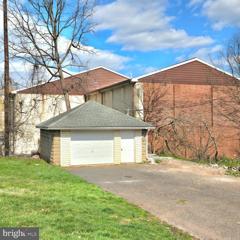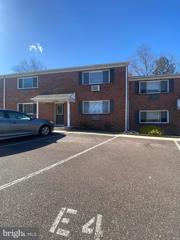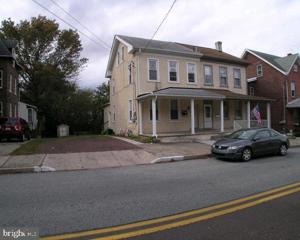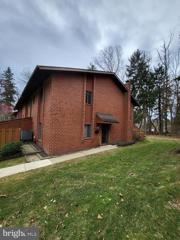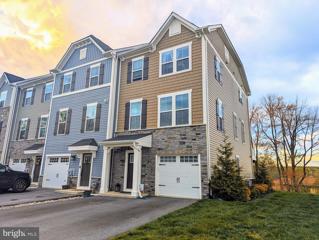 |  |
|
St Peters PA Real Estate & Homes for RentWe were unable to find listings in St Peters, PA
Showing Homes Nearby St Peters, PA
Courtesy: The Real Estate Professionals-Pottstown, (610) 326-6900
View additional infoWelcome home to this stunning rental opportunity, available for immediate occupancy! Located in the friendly neighborhood of Coddington View within Pottsgrove School District. There is a spacious and updated eat-in kitchen with an open floor plan that invites laughter and conversation with loved ones. Need extra space? The finished walkout basement has got you covered with plenty of room for storage and extra flexibility for your lifestyle needs. Upstairs, you'll find three bedrooms, including a tranquil master suite, and two baths for your convenience. Plus, no more hauling laundry up and down stairsâthe washer and dryer are right where you need them on the second floor. Pets are welcome for an additional fee per month. There is a 2 pet maximum and a 25lb limit. There is gas heat and central air. A credit and background check is required.
Courtesy: Whalen Realty LLC, (610) 241-8692
View additional infoChester Springs 2 BR 2.5 BA lovely townhome in the MEWS at Byer's Station. Move right in and enjoy living in this active community with walking trails, tennis courts, two swimming pools, basketball courts, and two club houses. This townhome is in a premiere, private location near walking trails and deeded open space. Open front porch, foyer entrance, large living room, dining room, fully equipped kitchen with upgraded 42â cherry cabinetry and granite counter tops, breakfast bar, stainless steel refrigerator, gas stove, dishwasher, built in microwave & garbage disposal. 1st floor has recently updated laminate flooring and a powder room, 2nd floor has 2 bedrooms and 2 full baths, and laundry (includes washer & dryer). Extra recessed lighting, along with upgraded crown molding are additional perks. Extra outdoor storage area off the patio, full unfinished basement, and owner pays HOA. Resident responsible for a repairs deductible up to $299. Convenient to shopping, major roads and PA Turnpike entrance, and R-5 Septa train station in Exton. Available June 1, 2024.
Courtesy: Keller Williams Realty Wilmington, (302) 299-1100
View additional infoThree-year-old Toll brothers Townhome for Rent. Available from June 1st. Offering contemporary living and entertaining. The Adeline's inviting two-story foyer and stairs lead to the spacious living level. The well-designed kitchen is complete with a large center island, plenty of counters and cabinet space, and a sizable pantry, and is central to both the living and dining areas and a bright family room. The spacious master bedroom is accented by dual walk-in closets and a deluxe master bath with dual-sink vanity, and luxe shower with a seat. The large secondary bedrooms each feature roomy closets and a shared full hall bath. Additional highlights include a centrally located laundry on the bedroom level, a convenient powder room on the living level, and plenty of additional storage in what can also serve as a finished recreation room on the lower level. This home includes an added deck. Above all, Award-winning Downingtown East schools and the new STEM Academy. Great location with easy access to PA turnpike, Rt. 100, Rt. 401 and Rt. 113. Come see it today!
Courtesy: RE/MAX Main Line-Kimberton, (610) 935-3200
View additional infoEnd-unit townhome in the Maple Glen development in Pottstown, 3 bedrooms, eat-in kitchen , big living room with wood-burning fireplace, third floor finished loft, newer flooring throughout, new front and rear doors (HOA approved), gas heat & central air & a storage shed off of the rear patio. This home sits at a great location in this development.
Courtesy: Realty Mark Associates - KOP, (215) 376-4444
View additional infoFor Rent: Well-Maintained 3-Bedroom Townhome in Sunny Brook Village** Welcome to your new home in the desirable Sunny Brook Village in Lower Pottsgrove! This move-in ready townhome offers a perfect blend of comfort, convenience, and modern living. **Property Features:** - 3 bedrooms, 2 1/2 baths - Hardwood floors throughout the main level - Large kitchen with custom oak cabinets and center island - Spacious sunroom with ceiling fan - Oversized deck includes Hot tub Jacuzzi, Patio furniture and overlooking greenery - Main bedroom suite with walk-in closet and full bath - Two additional bedrooms with ceiling fans - Finished multipurpose room on entry level - Powder room and laundry room - 1-Car Garage and front driveway for second car - Ample closet & storage space throughout **Location Highlights:** - Easy access to Routes 422 and 76 - Close proximity to turnpike, King of Prussia, and Philadelphia - Only seven minutes away from the Philadelphia Premium Outlets - Convenient access to shopping and amenities - 5 min walk to Pottstown Hospital for any medical needs **Additional Details:** - Rent: $3000/month - Lease Term: Minimum one year lease - Available: Immediately - Pets: small pets allowed - Utilities: Water, electricity , cable, sewage etc are tenants responsibility - Ground maintenance , trash recycle , snow removal etc are maintained by HOA - Owner responsibility Don't miss out on this wonderful opportunity to call Sunny Brook Village home! Schedule a viewing today. For inquiries or to schedule a viewing, Thank you Suresh
Courtesy: Realty One Group Advisors, 6105856350
View additional infoEnjoy this vintage, re-modeled 1 Bedroom, 1 Bathroom apartment. Perfect for a single tenant or a couple. When you walk up the 4 side stairs, you'll be greeted with a gorgeous and unique wooden door, laminate flooring, built-in bookcases, wide-seated window sills, unique cabinetry and woodwork. The bedroom has a ceiling fan with lights as well in the living room/kitchen area. You'll enjoy the deep and extra large kitchen sink and immaculate refrigerator. The walls have been freshly painted and new (tall) windows have been installed. This charming space has great sunlight. Water, trash, electric and heat are included! Wi-fi availability. Tennant will be required to pay a security deposit of one month's rent=$1400, first month's rent=$1400, and a $300 non-refundable cleaning fee. (Table, chairs, and movable island can be removed if not desired--negotiable)
Courtesy: Keller Williams Real Estate -Exton, (610) 363-4300
View additional infoWelcome to 682 Wharton Boulevard in the coveted Eagleview neighborhood! This gorgeous unit in the heart of the Downingtown School District boasts 3 bedrooms and 2.5 bathrooms. This home is within several hundred feet of Eagleview Town Center which is home to some of the areaâs most popular restaurants, bars, and events! As you approach this home from the front, you notice all of the windows, and the well-appointed brick exterior. Entering the property and up the stairs, you step into the bright and open living area offering tons of natural light from the large windows, a cozy gas fireplace, access to the Juliet balcony, and gorgeous luxury vinyl plank flooring that spreads throughout the home. Continue to the kitchen and youâll notice the custom backsplash, Corian countertops, stainless steel LG appliances, open rustic-modern shelving, and a large butlers pantry with additional storage space! Host your gatherings in the formal dining room and continue the party on the spacious rear deck! The convenient powder and laundry rooms complete the main floor. Ascend to the third floor and find the beautiful master suite complete with custom built-ins, a second private Juliet balcony, walk-in closet, and a luxury master bath boasting marble flooring, a double vanity with brushed gold faucets and accents, a custom marble shower and a relaxing soaking tub. There are two additional, spacious bedrooms and another full bath on this level. Should you choose to park in the rear, you have 3 dedicated parking spaces - a 1 car attached garage, spot in the driveway, and a reserved space across the alley. There is general parking on-street in front of the house and across the alley in the rear of the home. Additional features include: sidewalks, street lights, easy access to route 100, 113, the PA Turnpike; a 5 minute drive to grocery stores, gyms, Downingtown East High School / Lionville Middle School; and access to soccer and baseball fields, tennis courts, playgrounds, a community garden, and swimming pools! There are too many great features to this property to note- you have to see it to believe it!
Courtesy: Century 21 Gold, (610) 779-2500
View additional infoSpacious 3-bedroom brick home with beautiful hardwood flooring on over half an acre. Large den, kitchen, living room, full bath, and formal dining room on the main level. Three bedrooms and a full bathroom on the 2nd floor. This home is handicapped accessible from the front and has a large parking lot out back and washer/dryer hookups in the basement. Lawn Care included. No access to garage. Tenant pays all utilities.
Courtesy: PGM Real Estate Associates, LLC, (610) 344-0600
View additional info502 Carpenter Court is a Chester Springs townhome in the highly sought after Pickering Point community/Downingtown East Schools. Within minutes of major roads and highways and nearby shopping and restaurants, this townhome boasts a premium location. Hardwood floors throughout main level, custom built-ins, kitchen with granite counter tops, eating area with doors to patio, powder room with vessel sink. The staircase offers wood treads to upper level with master bedroom with walk in closet and master bath with shower stall and granite counters, two additional bedrooms and hall bath with granite on vanity. Full basement is unfinished. This house will not last long so schedule your appointment today!
Courtesy: KW Greater West Chester, (610) 436-6500
View additional infoBeautiful End-Unit townhome available for rent in the desirable LionGate neighborhood. As you enter the door you will see a nice living room with hardwood flooring and a fireplace. This opens right up to a dining room and a renovated kitchen with brand new cabinetry, tiled backsplash, and granite countertops. Just off the kitchen is a slider door that leads to a large deck that overlooks the yard space. There is also a large bedroom with vaulted and ceilings and a full bathroom on the 1st floor. Upstairs you have another large bedroom with full bathroom and walk-in closet. There is also a laundry closet on the 2nd floor. The HOA takes care of snow removal and lawn maintenance. There is a nice community pool included as well. The neighborhood is conveniently located close to major access routes like Rt 100 and the PA Turnpike. It is also close to Milky Way Farm and Marsh Creek State Park.
Courtesy: KW Greater West Chester, (610) 436-6500
View additional infoWelcome to 3002 Trinity Ct.! This charming 4 bed, 2.1 bath townhome in the popular Liongate community beckons you inside with its mature plantings and cheery exterior. As you step inside, you'll notice the attractive Pergo hardwood floors that flow throughout the home. To your right is the sunny dining area that opens into the kitchen which will be refreshed with new granite countertops and a new sink prior to the new tenant's move-in. As you move from the kitchen into the spacious living area with two distinct spaces that are perfect for entertaining your guests. The family room boasts a cozy wood burning fireplace and doors leading out to the comfortable back deck, perfect for summer hangouts and barbecues! A half bath completes the main level. Up on the second floor, you will find three generous bedrooms with closets and a full hall bath. The primary bedroom features an en-suite full bath as well. The huge loft on the third floor makes for a large fourth bedroom or flex space. Down in the basement, you will find laundry and plenty of room for storage. Tenants will also have access to the tremendous amenities the Liongate community offers, such as the pool, basketball courts, playground, and clubhouse! Serviced by the award-winning Downingtown Area School District, this home sits within minutes of many shops and restaurants and is a quick drive to Rt. 100 and the PA Turnpike to make your commute a breeze. Schedule your tour today!
Courtesy: Iron Valley Real Estate Exton, sherricustodio@gmail.com
View additional infoSpring Mill is a welcoming senior living community offering a fulfilling lifestyle and personalized care services. Residents wake up ready to start the day each morning with a wide range of amenities and socialization opportunities at your doorstep. At the heart of our elegant Grande Lobby, you can indulge in the lifestyle programs specially catered towards seniors: Celebrations Activities, Sensations Dining and Dimensions Wellness. Let our caring team members handle the responsibility of daily chores so you can immerse yourself in the hobbies and interests that mean the most to you. Here, you will find compassionate and friendly individuals who are committed to enriching the lives of seniors and ensuring your every need is attended to.
Courtesy: Iron Valley Real Estate Exton, sherricustodio@gmail.com
View additional infoSpring Mill is a welcoming senior living community offering a fulfilling lifestyle and personalized care services. Residents wake up ready to start the day each morning with a wide range of amenities and socialization opportunities at your doorstep. At the heart of our elegant Grande Lobby, you can indulge in the lifestyle programs specially catered towards seniors: Celebrations Activities, Sensations Dining and Dimensions Wellness. Let our caring team members handle the responsibility of daily chores so you can immerse yourself in the hobbies and interests that mean the most to you. Here, you will find compassionate and friendly individuals who are committed to enriching the lives of seniors and ensuring your every need is attended to.
Courtesy: BIG Realty, (610) 898-3363
View additional infoA very spacious third floor two bedroom apartment located just two blocks from Route 724 giving you easy access to Phoenixville and Pottstown! This third floor unit comes with many appetizing amenities including: two built in wall A/C units, microwave, dishwasher, and a private half bath located in the master bedroom. Coin operated laundry located on site with extra storage space available for rent. Heat and hot water are included; tenant only pays electric and cable! Pet friendly on a case-by-case basis with additional pet fees.
Courtesy: BIG Realty, (610) 898-3363
View additional infoMetropolitan Styled -3 Bed/1 Bath w/ Private Parking & W/D in Spring City, PA! Be the first to rent this newly renovated, 3 bedroom/1 Bathroom, in Spring-Ford School District! This modern space features quartz countertops, new flooring, and modern fixtures throughout. The bonus room provides extra space for additional storage, home office, and/or guest space. Enjoy a brand new a mini split system for efficient heating and cooling, and the amenities do not stop there ! This home offers an in unit washer and dryer as well PRIVATE PARKING! As the weather is breaking enjoy people watching on the porch, or cookout in the large (shared) rear yard. This apartment has everything you need for comfortable living. Don't miss out on this opportunity to make this stylish apartment your new home. Convenient to Route 724 giving you quick access to Phoenixville and Pottstown. Please visit our main rental website to ensure accurate information and most up-to-date pictures; third party websites often do not upload proper information: We require first, last and security totaling 1 months rent.
Courtesy: RE/MAX Professional Realty, (610) 363-8444
View additional infoConvenient location with access to shopping including Target & Giant Food Store and main roads including the PA Turnpike Interchange and Rt 202. Private setting, level lot, large deck for entertaining. Highly regarded Downingtown School District. Generac generator for emergency power. Newer HVAC and upgraded kitchen. Tenants responsible for all utilities, lawn mowing, snow removal on shared driveway, trash, cable and propane gas for Generac generator. Available July 1, 2024
Courtesy: RE/MAX Professional Realty, (610) 363-8444
View additional infoSpacious 4BR Farmhouse in Caernarvon Twp. Lancaster County (Eastern Lanc. County School Dist.). Situated on a working 52AC Farm, this home offers "country living" and plenty of space to spread out. The first floor includes a large eat-in kitchen, Laundry room w/ W/D hook-ups and 1/2 bath, a small den, large FR and a dining room. There is also a 1 car attached garage w/ opener, 2 porches and a 2nd floor balcony. Tenants are responsible for all utilities including oil heat, electric, cable / internet and trash. Owner may consider a small pet for an additional fee. This home is located on a working cattle and crop farm. The rental includes the farmhouse, common driveway and surrounding yard areas (approx. 1/2 AC). Tenants are prohibited from utilizing or entering the farm buildings or fields.
Courtesy: RE/MAX Hometown Realtors, (610) 566-1340
View additional infoShowings will begin again on Monday, May 5. Schedule your showing before its gone! A unique opportunity to live in a stone farmhouse over 150 years old that features all the old world charm on that era along with modern amenities. The home features a lovely wrap around porch leading to the front center hall with bookshelves. To the left is the formal dining room with large window sills and hardwood flooring which flows into the expansive living room with carpets and a (non working) wood burning fireplace. The kitchen has been updated with a new floor, updated counter tops and a unique fold down electric burners on the counter. You'll also find a newer electric range, tin backsplash, knotty pine cabinets, refrigerator included and a convenient powder room on this level. A very nice tv/great room sits off the kitchen with wood ceiling and many windows to let the natural light in. Exit this room to a perfect brick patio, great for your morning coffee break! The 2nd floor features a master bedroom with master bath. There are 3 additional bedrooms on this level along with a hall bath. All bedrooms have been recently carpeted. The walk up attic has a finished heated room that could be an office or the 5th bedroom. There's a full bath with shower stall and closet. You also have entry into attic storage on this level. The basement is unfinished but large with storage shelves, oil burner, newer water pump, electric water heater and bilco doors to outside. There is a laundry hookup for washer and electric type dryer. Private parking for 2 vehicles. A wonderful private setting, this home is surrounded by woods, fruit trees, meadows and lush landscaping. Tenant can plant flowers if so desired in the area immediately around the home. The renters are responsible for the tree lined area immediately around the house (myself or the owner can show you the area spoken about) Or you can pay the groundskeeper for the upkeep of the immediate area. All this privacy is offered in the middle of suburbia! You are only minutes away from a plethora of shopping, restaurants and major roadways. Extremely easy access to the turnpike, King of Prussia and 202. Serious inquiries only! Please do not walk or drive around the property without an appointment. No dogs allowed. Cats or other animals on a case by case basis.
Courtesy: Whalen Realty LLC, (610) 241-8692
View additional infoAvailable July 1st. Kimberton 2 BR 2.5 BA lovely townhome in the MEWS at Kimberton Greene. Move right in and enjoy living in this active community with tennis courts, swimming pool, basketball courts, and playgrounds. This townhome is in a premiere, private location conveniently situated between Phoenixville and Exton. Open front porch, foyer entrance, large living room, dining room, fully equipped kitchen with upgraded 42â cherry cabinetry and granite counter tops, breakfast bar, stainless steel refrigerator, gas stove, dishwasher, built in microwave & garbage disposal. 1st floor has recently updated laminate flooring and a powder room, 2nd floor has 2 bedrooms and 2 full baths, and laundry (includes washer & dryer). Extra recessed lighting, along with upgraded crown molding are additional perks. Extra outdoor storage area off the patio, full unfinished basement, and owner pays HOA. Resident responsible for a repairs deductible up to $299. Convenient to shopping, major roads and PA Turnpike entrance.
Courtesy: Becker Capital, LLC, (445) 227-3555
View additional infoWelcome to 405 Walnut St, Unit 2! This lovely bi-level second floor 3 bedroom 2 bathroom apartment is located in beautiful Spring City, PA. The kitchen has been redone and features stylish silver and white tile backsplash, shaker cabinets, double sink, electric stove, and a stainless steel fridge. You will also find the washer and dryer conveniently located in the kitchen. Both full bathrooms have also been refinished. There are sizable windows throughout the unit allowing for ample sunlight in every room! The front porch was just painted providing a well maintained outdoor space in addition to the yard on the side of the house. Plenty of green space to enjoy! Owner pays for water and sewer. This great property is within walking distance to the Spring City Elementary School and is conveniently located near Royersford, Mont Claire, Phoenixville, and Rts. 422 & 724. You will love how close this home is to anything you would need including grocery stores, parks, restaurants, bars, and much more! Contact me for more information and to set up an in person tour. This property will not last long so reach out right away! -Yard provides ample Green Space -Front Porch -Updated Modern Flooring -Washer/Dryer In-Unit -Great Natural Light -Bi-Level -Two Full Bathrooms -Plenty of Street Parking on a Quiet Street -Third Room Perfect for Office, Den, Bedroom, etc. Ask for the Video Tour! 1) First, Last, and Security to move in (3 months up front) 2) $55 non-refundable application fee (credit/background check/eviction report) 3) Proof of income (co-signer accepted if needed)
Courtesy: RE/MAX Ready, (610) 828-6300
View additional infoFor Rent. One car garage with loads of storage space! Comes with shelves and loft storage area. Tenant pays for electricity. Storage only.
Courtesy: Keyrenter BuxMont, (267) 405-5500
View additional infoWelcome to your new home in the Pine Villa Community! This top floor, 2 bed 1 bath condo offers the perfect blend of comfort and convenience. Step inside to discover beautiful hardwood flooring throughout, creating a warm and inviting atmosphere. The renovated bathroom adds a touch of modern elegance, while the galley style kitchen comes equipped with standard appliances, making meal prep a breeze. Enjoy the convenience of a master bedroom walk-in closet and numerous ceiling fans throughout the home to keep you cool during the warmer months. For your furry friends, there's a dedicated dog park within the community, ensuring they have plenty of space to play and roam. Laundry day is hassle-free with on-site laundry facilities located in a separate building, complete with coin-operated machines. With easy access to local shopping, dining, and entertainment options, you'll never be far from everything you need. Don't miss out on this opportunity to call this condo home sweet home! Schedule a viewing today and make it yours. Electric baseboard heat Wall unit A/C Tenant responsible for Electricity and Internet. $50/mo Water, Sewer, and Trash utility fee. Cats and small dogs (25lbs) allowed for an additional fee.
Courtesy: Springer Realty Group, (484) 498-4000
View additional infoLooking for a nicely updated 2 bedroom apartment in the heart of Springford school district well here it is. This apartment features newer remodel with larger bedrooms, kitchen with eat in breakfast bar and newer windows. Off street parking for 1 car. Washer and Dryer hook up available in lower level. Water, Sewer, and trash are included
Courtesy: RE/MAX Action Associates, (610) 363-2001
View additional infoBeautiful, move-in 3 Bedroom/2.5 Bath townhouse in quiet Aspenwood community. Award winning Downingtown School District. Newer HVAC, hot water heater, windows and will help keep your utilities affordable. New LVP flooring and painted throughout. Dining Room/Home Office, off of entry, with Fireplace and built-ins. Kitchen with pantry, tile backsplash, stainless steel appliances, undermount sink and plenty of cabinet space. Spacious Family Room/Dining Room with a large slider to private patio that backs to woods. On the Second Floor, you'll find a large Owners' Suite with large walk in closet and full bath. 2 additional Bedrooms, Hall bath, Large Laundry Room, utility closet and linen closet complete the 2nd floor. Pull down stairs provide additional storage in attic space. Additional storage out front, in built in & lockable shed. Close to Turnpike, Rt 100, Rt 202 and shopping, yet tucked away in a quiet location. Landlord pays HOA, which includes lawn care, common area maintenance, snow removal, pool, clubhouse and trash. **Note, Fireplace is currently closed off and insulated** Open House: Saturday, 5/18 12:00-2:00PM
Courtesy: EXP Realty, LLC, (888) 397-7352
View additional infoWelcome to your new home in Downingtown, Pennsylvania! This 3-year-old corner townhouse offers plenty of sunlight and space. Upstairs, you'll find 3 bedrooms and 2 bathrooms, Side by side laundry are located in the hall of this floor. The main floor features an open kitchen, dining, and living area, along with a deck. Downstairs, the fully finished basement includes a full bathroom and extra storageâgreat for a playroom or guest suite. With a one-car garage and powder room, this home has everything you need. Plus, it's tucked away at the bottom of the square for peace and quiet. Enjoy modern comforts like luxury vinyl flooring, granite countertops, and stainless steel appliances, as well as a high-efficiency water heater and Nest thermostats. Award winning Downingtown Schools. STEM Academy- Easy drive to all major roads, Shopping nearby. Don't miss outâ and make this cozy townhouse your new home! Available starting July 15th. How may I help you?Get property information, schedule a showing or find an agent |
|||||||||||||||||||||||||||||||||||||||||||||||||||||||||||||||||
Copyright © Metropolitan Regional Information Systems, Inc.


