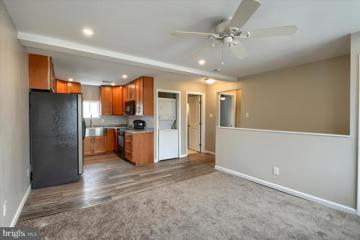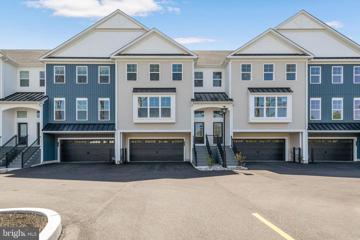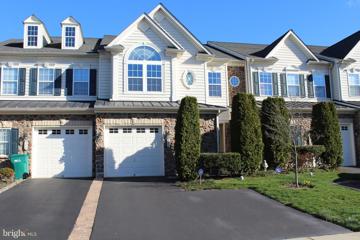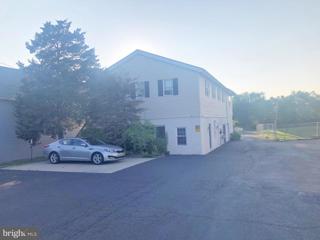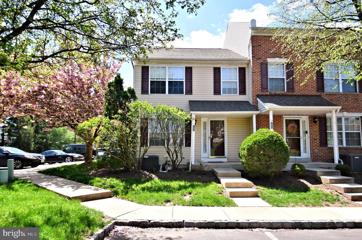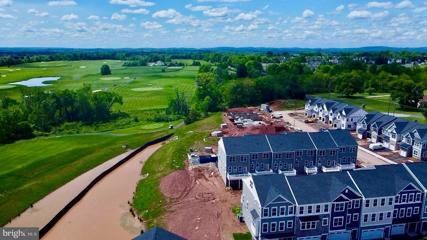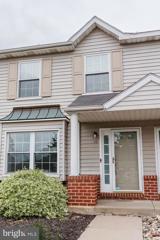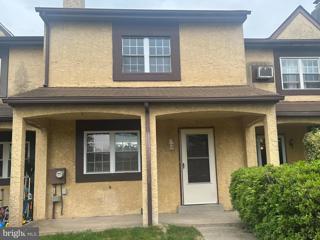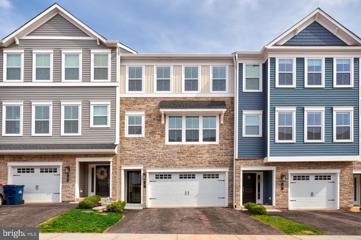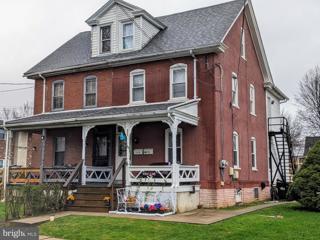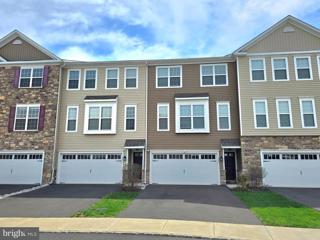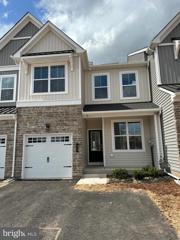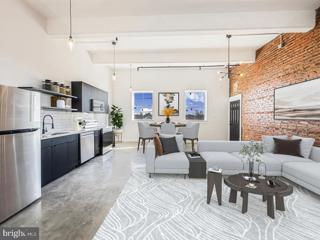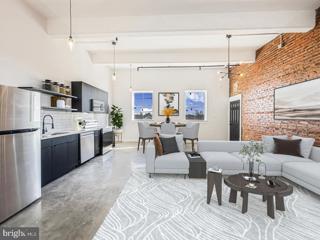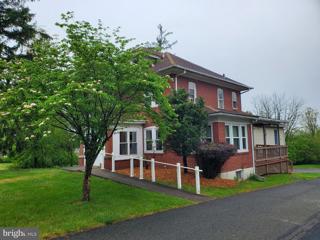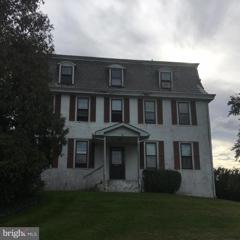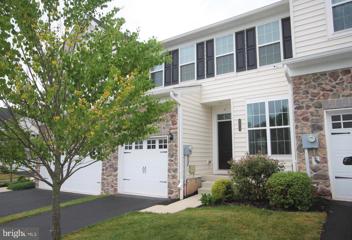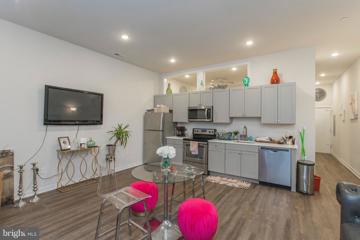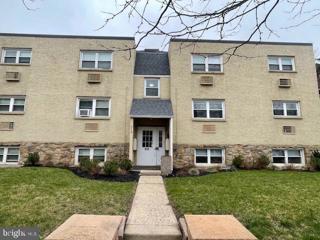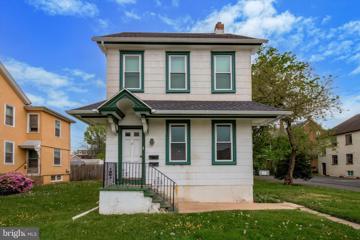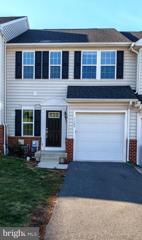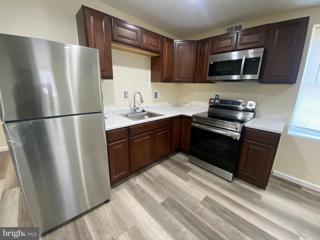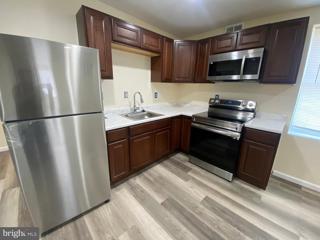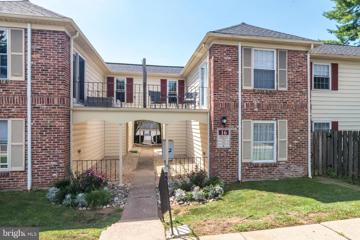 |  |
|
Spinnerstown PA Real Estate & Homes for RentWe were unable to find listings in Spinnerstown, PA
Showing Homes Nearby Spinnerstown, PA
Courtesy: Addicted to Real Estate, (215) 321-7355
View additional info
Courtesy: RE/MAX Main Line-Paoli, (610) 640-9300
View additional infoBeautiful townhome located minutes from downtown Skippack. NO PETS! MAIN LEVEL: 9' ceiling with recessed LED lighting. Gourmet island kitchen with quartz countertops, tiled backsplash, 42" cabinets, gas cooking, & slow close drawers. Living room with window bench seating. Dining Room. Slider with transom window opens to Trex deck. LOWER LEVEL: Finished multi-purpose space with slider to patio and rear common area. Powder room. Oversized 2-car garage. UPPER LEVEL: Master suite with 2 walk-in closets, trey ceiling, ceiling fan, & dual vanity bathroom with shower. 2 additional bedrooms served by hall bath. Laundry room. Perkiomen Valley school district. NO PETS! Schedule your preview today!
Courtesy: Homestarr Realty, (215) 355-5565
View additional info**Charming 3-Bedroom Home with Finished Basement in Desirable Charlestowne Community** Welcome to your new home in the sought-after Charlestowne community! This pristine property boasts 3 bedrooms, 2.5 bathrooms, and a finished basement, providing ample space for comfortable living. Located in a serene neighborhood, this residence offers a perfect blend of modern amenities and classic charm. Enter into a spacious family room and dining room combo, perfect for entertaining guests or enjoying family dinners. The eat-in kitchen is well-appointed with modern appliances, granite countertop, backsplash and ample cabinet space. Half Bath is conveniently located on the entry level for guests' use. Step outside from the family room onto the deck, overlooking the open backyardâa serene spot for evening relaxation and summer entertainment. Upstairs, the expansive primary bedroom awaits, boasting plenty of closet space and a bathroom equipped with a shower and tub. This level also features a second full bathroom and another bedroom flooded with sunlight. Ascend further to find a spacious third bedroom area with skylights, providing abundant natural light. The fully finished basement offers additional living space, perfect for a home office, media room, or play area, plenty of storage space to keep your belongings organized and Washer and dryer included for added convenience. All utilities are in basement with new HVAC and new Hot Water heater. Enjoy the perks of living in the desirable Charlestowne community, with serene neighborhood setting with well-maintained common areas, close proximity to great shopping, dining, and entertainment options. Don't miss out on this opportunity to call this beautiful property your new home! Schedule a showing today.
Courtesy: RE/MAX 440 - Doylestown, (215) 348-7100
View additional infoBeautiful 3 bedroom, 2.5 bath townhome with finished basement now available at the âReserve at New Britainâ. Welcoming two-story foyer. Main level features open floor plan with plenty of natural light. Gorgeous kitchen includes granite countertops, stainless steel appliances, gas cooktop, double oven, recessed lighting, large island with decorative stone front, breakfast room and door to rear deck. Large living room has gas fireplace and ceiling fan. Formal dining room has upgraded tray ceiling, chair rail and crown moldings. Stunning oak hardwood floors run throughout the first floor. Powder room completes the level. Upstairs you will find the expanded master bedroom with tray ceiling and ceiling fan. Private bath with soaking tub, stand up shower, two vanities and large W/I closet. Down the hall to another full bathroom, convenient 2nd floor laundry room and two other bedrooms with ceiling fans. The lower level features loads of finished space. Perfect spot for a home theater or home office. There is also a separate storage room and a 1 car garage. The HUGE maintenance free deck is a great place for summertime entertaining. This home is in a great location in the rear of the community on dead end street overlooking woods and open space. Award winning Central Bucks School District! Convenient access to shopping (including Wegmans and Costco), restaurants, and all major highways. Only minutes to Septaâs R5 regional rail. Excellent credit and employment history are required. Sorry but no pets allowed. Call today to make an appointment!
Courtesy: Realty Executives-Skippack, (610) 584-3000
View additional infoBeautiful, Bright Apartment in Skippack, close to all the Fine Shops & Restaurants and minutes to the Lederach Golf Course and Skippack Golf Course. Some Features of this apartment are the New Eat in Kitchen with All New Appliances, Range, Refrigerator, Dishwasher. Plenty of Cabinet space, and Granite Counter Top. Fresh Paint and New Carpet. Onsite Laundry : Washer & Dryer Hookup. Also, Most Utilities are included!...
Courtesy: RE/MAX Centre Realtors, (215) 343-8200
View additional infoIn popular Liberty Knoll, this bright end-unit is in a desirable location situated at the back of the community. Spacious living room opens up to to a dining room which has a sliding glass door, ceiling fan and chair rail. Other special features include a large walk-in closet in each bedroom and large basement offering plenty of storage and convenient parking. Within minutes of the turnpike, restaurants, shopping, a walking trail and parks. Enjoy easy condo living.
Courtesy: Tesla Realty Group, LLC, (844) 837-5274
View additional info
Courtesy: Realty One Group Restore - Collegeville, (215) 828-5330
View additional infoThis Fox Ridge freshly painted and newly carpeted townhome is available for immediate rent! Located in Spring-Ford school district, this 3 bedroom, 2.5 bath house with a finished basement is sure to meet all your needs. Laminated floored foyer with large front hall closet greets you as you walk in. The expansive living room and dining room combination gives you plenty of options for furniture. Enjoy meal prepping with an abundance of cabinets and countertop space in the eat-in kitchen with a large pantry closet. A slider off the kitchen will take you to the private deck out back, allowing you to enjoy the beautiful weather. A powder room completes the first level. Upstairs, you will find a large primary bedroom with ceiling fan, 2 double closets and en suite bath with tub/shower surround. Bedroom 2, with laminate flooring and Bedroom 3, with carpet, both have large closets. The hall bath consists of a vaulted ceiling with skylight and enclosed shower stall. Need more space? This one has it !! Downstairs, you'll find a finished paneled basement with built in bar area, recessed lighting and multiple storage closets. Use this space as an office, playroom or entertainment area. In the unfinished part, you'll find storage shelves and the washer and dryer, only one year old, that are included. Another bonus is the 2 assigned parking spots right in front of home. Close to shopping, Rte 422, and the Premium Outlets. Pet considered on case by case basis.
Courtesy: Keller Williams Main Line, (610) 520-0100
View additional infoThis Walnut Ridge townhome nestled in the prestigious Pottsgrove School District recently underwent a complete renovation from floor to ceiling, and you will be the FIRST occupants of this like-new home. As you enter the main floor, you're greeted by brand new luxury vinyl plank flooring, setting a tone of modern elegance. The spacious living room is a focal point, boasting a convenient entry closet on one side and a dramatic painted brick wood-burning fireplace on the other. This versatile space can be utilized as one expansive room or divided to accommodate a dining area, offering flexibility to suit your lifestyle. Prepare to be impressed by the eat-in kitchen, a culinary enthusiast's dream! It showcases new cabinets, designer countertops, and updated appliances, creating a perfect blend of style and functionality. Sliders from the eat-in kitchen open to your private rear deck and fenced yard, ideal for outdoor gatherings and relaxation or to let your dog run around. A newly renovated half bath on this level enhances convenience and comfort. Venture upstairs to discover three inviting bedrooms and a full bath. The primary bedroom features a private vanity area and direct access to the bath, ensuring convenience and privacy. The finished basement adds valuable living space, perfect for a family room or entertainment area. Throughout the home, you will find upgraded light fixtures that look like they came right from the pages of a catalog. Conveniently located within walking distance to Gerald Richardâs Park, residents can enjoy amenities such as swing sets, playgrounds, baseball diamonds, and more, making this townhome an ideal retreat for modern living. Minutes to Philadelphia Premium Outlets for shopping, and easy access to the Rt. 422 corridor makes this an ideal location. Don't miss the opportunity to make this exquisite townhome your new sanctuary!
Courtesy: RE/MAX Central - Lansdale, (215) 362-2260
View additional infoALMOST BRAND NEW 4 month old Luxurious Upscale 3 BR 2.5 BA 2 car garage carriage home in highly sought after IRONWOOD community built by WB Homes. Well Regarded Spring-Ford School District, offset from Turtle Creek Golf Course. Modern open floor plan with stone facade. As you enter from the garage, the 12x20 finished flex room could be used as a 4th bedroom, additional family room, office area, play area or gym. Enjoy the access to the rear patio from this level. Up the beautiful wooden staircase to the main floor, you will be treated to tastefully neutral Luxury Vinyl Plank Flooring highlighted by LED recessed lighting throughout the Living/Dining/Kitchen combo. The eat-in kitchen features crisp white cabinetry, upgraded granite countertops, and BRAND NEW stainless appliances. The formal dining area leads to a beautiful Trex Deck for your summer gatherings. The main floor is completed with a half bathroom offset in transition as you head upstairs to the owner's suite featuring a vaulted ceiling with ceiling fan and walk in closet. Retreat into the master bath with neutral tile floors and stall shower as well as a granite topped double sink vanity. Two other nice sized bedrooms. Hall bath with tub shower. Convenient laundry on this floor with BRAND NEW Washer and Dryer. Enjoy the golf course views. Expanded two car garage, entry floor flex room options, patio, 2nd story deck, golf course views, amenities galore. HOA covers lawn and snow. Call for pet policy. Why WAIT? Pack your bags and move right into this LIKE BRAND NEW Home to enjoy the rest of your summer!
Courtesy: American Foursquare Realty LLC, (215) 647-0700
View additional infoNice and clean 1BR first floor unit of a twin. Main entrance is in the rear. The unit consists of a bedroom, nice sized living room and very spacious kitchen, and full bath. First floor unit also gets sole use of the basement for additional storage, plus the washer and dryer as well. There is an oversized detached 2 car garage currently available for an additional $200/month. Call agent with any questions. Unit is available immediately.
Courtesy: Compass RE, (610) 822-3356
View additional infoThis gorgeous townhome is available immediately. Absolutely nothing to do but unpack. This 3 bedroom, 2.5â bathroomâ, 2 car garage townhome offers a pristine canvas for you to create âand add your personal touches to it.â Designed with energy-efficient features and high-quality finishes throughout.â Theâ kitchen is a chef's dream with stainless steel appliances, âgorgeous granite countertops and aâ large center island perfect for âgathering. âAll this opens to an enormous living room, breakfast and dining area. Truly open concept. Upstairs, the spacious âprimary suite featuresâ an elegant tray ceiling, large walk-in closet and a luxurious en-suite bathroom âwith tiled glass framed shower, upgraded floors and a double vanity. Two additional bedroomsâ, laundry room and a hall bath completes this floor. â Convienently located just steps away from the Fortuna Septa station and minutes from major routes.
Courtesy: Tesla Realty Group, LLC, (844) 837-5274
View additional infoWelcome to a Beautiful new home featuring 3 bedrooms, 2 full baths, 1 half-bath located adjacent to Turtle Creek Golf Course! The beautifully designed kitchen boasts upgraded cabinets, granite countertops, hardwood staire case, and an oversized island with seating that seamlessly flows into an informal dining area. The remarkable owner's suite on the second floor features ample closet space, and an ensuite owner's bath with upgraded tile. Additionally, the second floor is thoughtfully finished with two secondary bedrooms, a convenient laundry room, and a full bath. This townhome community is located in the highly regarded Spring-Ford School District! This new construction neighborhood is 1 mile from 422 and easy access to recreation, scenic parks, shopping and major commuting routes.
Courtesy: Century 21 Veterans-Newtown, (267) 352-8000
View additional infoWelcome to Cannon Lofts â Newly constructed, pet friendly, 1 and 2 bedroom loft apartments in beautiful Lansdale, PA. Featuring luxury style comforts and close proximity to practically every Lansdale destination. Formerly the Abram Cox Stove Works Company which operated in the late 1800's, this unique three-story building possesses the historic charm of the past with today's modern industrial feel. Experience the inviting ambiance of an open floor plan and the flood of natural light through oversized windows. A total of 22 units are available for lease, offering diverse options to suit your needs. The configurations include one bedroom, one bath, 650 sq. ft. with 1 unit available, two bedrooms, one bath, 750 sq. ft. with 17 units available, and two-bedroom garden units spanning 740 to 850 sq. ft. with 5 units available. Each unit boasts its own parking spot, and guest parking is readily accessible for your visitors. Embrace modern living with a full suite of energy-efficient LG appliances, comprising a refrigerator, dishwasher, microwave, range, washer, and dryer. Beyond the essentials, these units offer a range of features to enhance your living experience. Enjoy 9-12 foot ceilings, granite countertops with ceramic backsplash, contemporary wood grain cabinetry with soft-close features, stainless steel appliances, modern lighting, kitchen pantries, a brushed nickel package, large closets, and a full-size washer and dryer. Discover a combination of comfort and style in these thoughtfully designed living spaces. Nestled within a 10 minute stroll from Lansdale Train Station, Library, City Hall, and the vibrant array of downtown shops, bars, and restaurants, this location offers both convenience and accessibility. The Montgomeryville Mall is a short 5 minute drive away, while Merck headquarters is a mere 8 minutes from your doorstep. Conveniently located near both Oak Park Elementary School as well as York Ave Elementary School. The property is equipped with cable-ready Verizon service, controlled secure access, and security cameras for your peace of mind. Revel in a harmonious blend of style, convenience, comfort, and affordability within the charming ambiance of this well-appointed space. Conveniently close to routes 63, 309, and 202, this property also provides easy access to the Septa Commuter train within walking distance. This train offers transportation to Center City Philadelphia in less than an hour, as well as quick rides to Doylestown and Jenkintown. Schedule your private showing today to explore the perfect blend of lifestyle and location. ALL ACTIVE OR RETIRED MILITARY AND LANSDALE BORO EMPLOYEES WILL RECEIVE A 5% DISCOUNT.
Courtesy: Century 21 Veterans-Newtown, (267) 352-8000
View additional infoWelcome to Cannon Lofts â Newly constructed, pet friendly, 1 and 2 bedroom loft apartments in beautiful Lansdale, PA. Featuring luxury style comforts and close proximity to practically every Lansdale destination. Formerly the Abram Cox Stove Works Company which operated in the late 1800's, this unique three-story building possesses the historic charm of the past with today's modern industrial feel. Experience the inviting ambiance of an open floor plan and the flood of natural light through oversized windows. A total of 22 units are available for lease, offering diverse options to suit your needs. The configurations include one bedroom, one bath, 650 sq. ft. with 1 unit available, two bedrooms, one bath, 750 sq. ft. with 17 units available, and two-bedroom garden units spanning 740 to 850 sq. ft. with 5 units available. Each unit boasts its own parking spot, and guest parking is readily accessible for your visitors. Embrace modern living with a full suite of energy-efficient LG appliances, comprising a refrigerator, dishwasher, microwave, range, washer, and dryer. Beyond the essentials, these units offer a range of features to enhance your living experience. Enjoy 9-12 foot ceilings, granite countertops with ceramic backsplash, contemporary wood grain cabinetry with soft-close features, stainless steel appliances, modern lighting, kitchen pantries, a brushed nickel package, large closets, and a full-size washer and dryer. Discover a combination of comfort and style in these thoughtfully designed living spaces. Nestled within a 10 minute stroll from Lansdale Train Station, Library, City Hall, and the vibrant array of downtown shops, bars, and restaurants, this location offers both convenience and accessibility. The Montgomeryville Mall is a short 5 minute drive away, while Merck headquarters is a mere 8 minutes from your doorstep. Conveniently located near both Oak Park Elementary School as well as York Ave Elementary School. The property is equipped with cable-ready Verizon service, controlled secure access, and security cameras for your peace of mind. Revel in a harmonious blend of style, convenience, comfort, and affordability within the charming ambiance of this well-appointed space. Conveniently close to routes 63, 309, and 202, this property also provides easy access to the Septa Commuter train within walking distance. This train offers transportation to Center City Philadelphia in less than an hour, as well as quick rides to Doylestown and Jenkintown. Schedule your private showing today to explore the perfect blend of lifestyle and location. ALL ACTIVE OR RETIRED MILITARY AND LANSDALE BORO EMPLOYEES WILL RECEIVE A 5% DISCOUNT.
Courtesy: Century 21 Gold, (610) 779-2500
View additional infoSpacious 3-bedroom brick home with beautiful hardwood flooring on over half an acre. Large den, kitchen, living room, full bath, and formal dining room on the main level. Three bedrooms and a full bathroom on the 2nd floor. This home is handicapped accessible from the front and has a large parking lot out back and washer/dryer hookups in the basement. Lawn Care included. No access to garage. Tenant pays all utilities.
Courtesy: Keller Williams Real Estate-Blue Bell, (215) 646-2900
View additional infoThis is not a pet friendly apartment. This One bedroom, one bath apartment is on the 2nd floor. Enter from the front of property, up one flight of steps to apartment 4 on your right. This apartment has a nice layout and has an off street parking lot. This apartment has a living room, dining room, kitchen, bath with a tub and Bedroom. Short and sweet but everything you need. The lawn is maintained by the property management company. Landlord provides a dumpster for trash of tenants at no additional charge. There is no laundry hookup or room in the apartment or the building. There is no central air, but window air conditioners are permitted. This apartment is close by Limerick and Royersford for shopping, etc. and is a secure building with front door entry lock for all tenants. All Applicants must have a credit score of 600 or more and have no criminal background, per landlord. Lease is month to month. Not a pet friendly building.
Courtesy: Keller Williams Real Estate-Blue Bell, (215) 646-2900
View additional infoWalnut Creek at Montgomeryville, Luxury 4 year-old townhome by Toll Brothers with 3 bedrooms, 2.5 baths and a 1 car garage. All complete with many upgrades! The Brookville floor plan offers an open floor plan with entertaining in mind. Large, eat-in kitchen with upgraded kitchen cabinetry and granite countertop with views to the open great room and dining area. Hardwood flooring in main level and stairs until second floor hallway. Owner's suite features a large walk-in closet, ceiling fan and owner's bathroom. Also offers an good sized Trex deck for outdoor relaxation and enjoyment. Full size basement offers more storage space. Big laundry room on the second floor. Location says it all! Minutes to every convenience you may need. Easy access to routes 309, 611 and 202 bypass, close to transportation (Colmar Septa Station), Montgomery Mall and much more
Courtesy: Space & Company, (215) 625-3650
View additional infoModern and lux 1 bedroom/1 bathroom apartment in a recently restored historical building! Quiet and elegant living in the heart of Lansdale conveniently steps away from the Lansdale Septa regional rail station! 2 entrances to the building for the convenience of the tenants, from 311 W Main St, and rear at 216 Madison St. Large layouts, high-end finishes, stainless steel appliances, quartz countertops, elevator and ample closet space including a large walk in closet. Central heat and air, in unit washer and dryer and Pet-Friendly. The apartment has a small patio/garden area and comes with one parking permit from the Borough of Lansdale. Please contact management company to schedule a tour.
Courtesy: J G McSherry LLC, (215) 745-4200
View additional info2 Bdrm (+ Bonus Rm) Rental, Lansdale Boro 191446 Welcome to our newly renovated modern apartment featuring 2+-bedroom, 1-bathroom + bonus room in Lansdale, PA. This apartment offers the convenience of off-street parking. Theon site-coin laundry makes laundry day a breeze, while the appliances in the kitchen that add a touch of elegance to your cooking experience. With a prime location in Lansdale, you'll have easy access to all the amenities and attractions the area has to offer. Don't miss out on the opportunity to make this apartment your new home! Great access to public transportation and shopping. Walking distance to retail/commercial. Avail immediately SHOWING INSTRUCTIONS: For the quickest way to schedule a walk-through visit our web site UNIT FEATURES: Kitchen has counter tops, Wood upper cabinets, single bowl S/Steel sink, above/under counter cabinets, stove/oven, refrigerator. Bathroom has vanity style sink, vinyl floors, Step in tub/shower. Off street parking. No Smoking. Washer/Dryer shared coin operated APPLICATION/ DEPOSITS: Non-refundable application fee for anyone 18 and older. Applicants to make a minimum of 3x the monthly rent in verifiable net income, no landlord filings, or evictions within the past 4 years. Credit and background checks required. Collect first monthâs rent, last monthâs rent and a security deposit for all properties. Property will stay on the market until security deposit, equal to one monthâs rent. (within 24 hrâs of application acceptance) is received. Once we receive your security deposit, we will take the property off the market. These balances must be paid in certified funds (money order, cashierâs check, bank check).
Courtesy: Compass RE, (267) 448-3744
View additional infoWelcome to your cozy oasis at 17 W 4th Street in Lansdale, PA, Unit 1! Nestled on the tranquil first floor of a charming two unit building, this 1-bedroom, 1.5-bath unit offers the perfect blend of comfort and convenience. Step inside to discover space adorned with modern amenities and thoughtful upgrades. Revel in the peace and quiet of this serene side street location, just moments away from the bustling energy of Broad Street. Enjoy the ease of access to everything you need, with the train station, shopping destinations, restaurants, and more all within easy walking distance. Notable upgrades in the last few years include a brand new roof, all-new windows, fresh gutters, the added peace of mind provided by two new sump pumps, and brand new central cooling and heating systems. Dogs OK. $500 deposit, $50 monthly fee per dog. Don't miss your chance to make this your new home sweet home. Schedule a viewing today and experience the allure of Lansdale living at its finest!
Courtesy: The Real Estate Professionals-Pottstown, (610) 326-6900
View additional infoWelcome home to this stunning rental opportunity, available for immediate occupancy! Located in the friendly neighborhood of Coddington View within Pottsgrove School District. There is a spacious and updated eat-in kitchen with an open floor plan that invites laughter and conversation with loved ones. Need extra space? The finished walkout basement has got you covered with plenty of room for storage and extra flexibility for your lifestyle needs. Upstairs, you'll find three bedrooms, including a tranquil master suite, and two baths for your convenience. Plus, no more hauling laundry up and down stairsâthe washer and dryer are right where you need them on the second floor. Pets are welcome for an additional fee per month. There is a 2 pet maximum and a 25lb limit. There is gas heat and central air. A credit and background check is required.
Courtesy: RE/MAX Services, (215) 641-2500
View additional infoBecome the first to call this newly remodeled unit home. As you enter on the 2nd floor you will notice the laminate flooring through out, as well as the fresh paint. Several windows allow for sunlight to brighten the apartment. Good credit required, sorry no pets allowed.
Courtesy: RE/MAX Services, (215) 641-2500
View additional infoBecome the first to call this newly remodeled unit your home. As you enter on the 2nd floor unit you will notice the laminate flooring through-out, as well as the fresh paint. Several windows allow for sunlight to brighten the apartment. Good credit required, sorry no pets allowed.
Courtesy: BHHS Fox & Roach -Yardley/Newtown, (215) 860-9300
View additional info2 BR, 1.5 bath FIRST FLOOR flat in Chatham Village. Gorgeous gourmet kitchen boasts stainless steel appliances, granite counters, honey colored cabinetry, deep undermount kitchen sink w/ gooseneck faucet, upgraded brushed nickel lighting and expanded breakfast bar. Formal dining area with custom chandelier is accented upgraded millwork and two tone paint in popular decorator shades. Expansive great room with neutral decor exits to a private rear patio with fence enclosure. Beautifully updated full and half baths are tastefully appointed with custom floor & shower tile, accent wall tile, upgraded vanities and newer commodes. Two generously sized bedrooms in neutral palettes plus a NEW washer/dryer unit complete this spacious 1,060 SF floorplan. Neutral carpeting & pergo-style flooring throughout. Enjoy beautifully manicured grounds, community pool, tennis courts and only minutes to the NE Extension, major roads Merck and area shopping. Landlord pays sewer & HOA fees (which includes cold water & trash). Tenant covers electric, gas & internet/phone/cable services. Application fee of $40 for each adult over the age of 18 that will be living in the property. No pets/no smoking. Agent is related to landlord. How may I help you?Get property information, schedule a showing or find an agent |
|||||||||||||||||||||||||||||||||||||||||||||||||||||||||||||||||
Copyright © Metropolitan Regional Information Systems, Inc.


