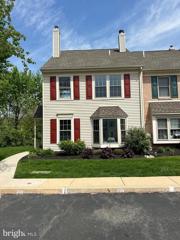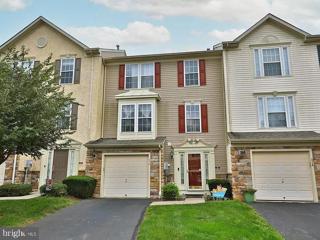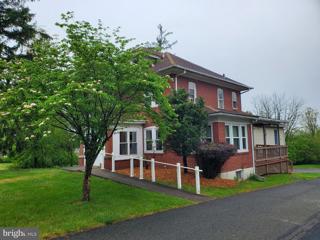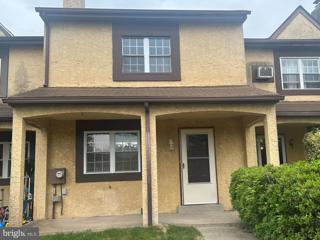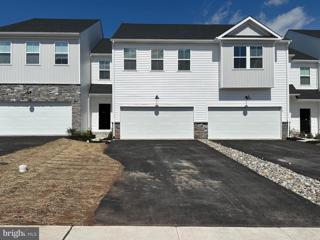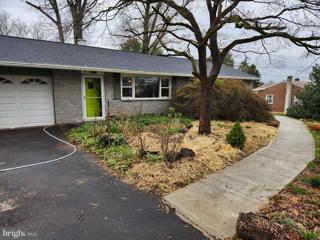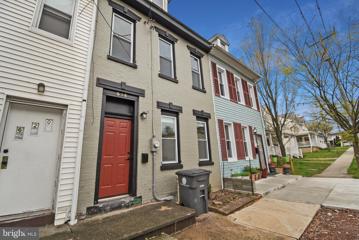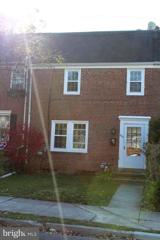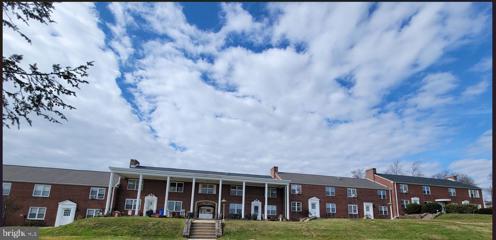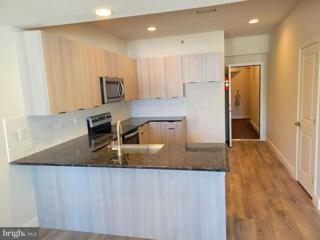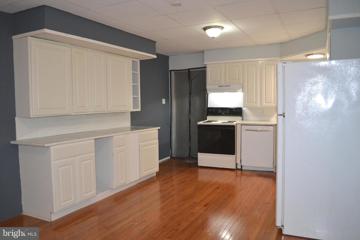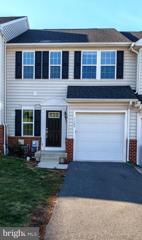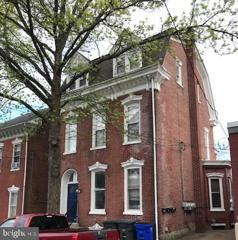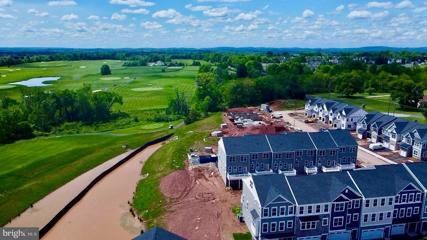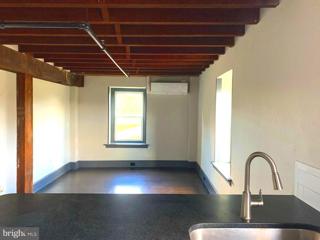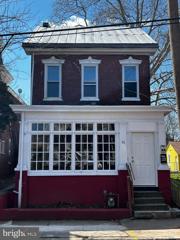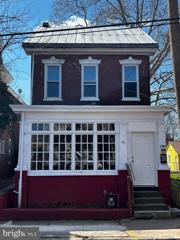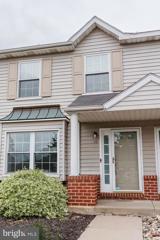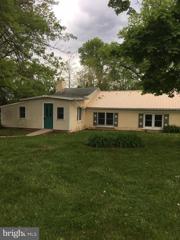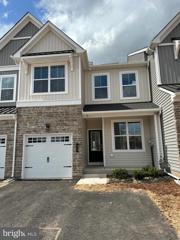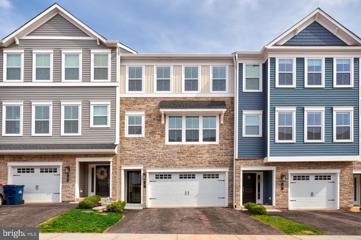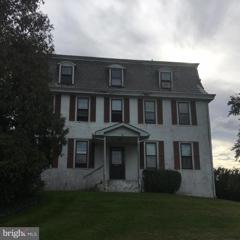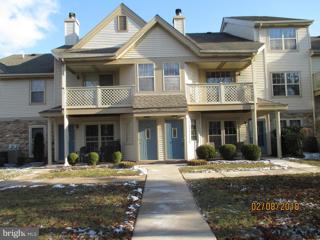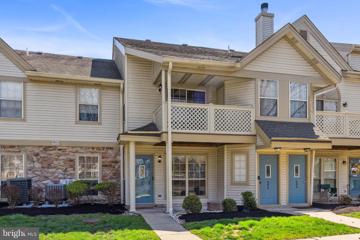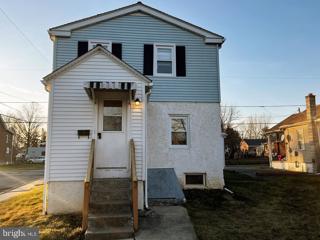 |  |
|
Sanatoga PA Real Estate & Homes for Rent
The median home value in Sanatoga, PA is $255,000.
This is
lower than
the county median home value of $345,000.
The national median home value is $308,980.
The average price of homes sold in Sanatoga, PA is $255,000.
Approximately 75% of Sanatoga homes are owned,
compared to 22% rented, while
4% are vacant.
Sanatoga real estate listings include condos, townhomes, and single family homes for sale.
Commercial properties are also available.
If you like to see a property, contact Sanatoga real estate agent to arrange a tour
today! We were unable to find listings in Sanatoga, PA
Showing Homes Nearby Sanatoga, PA
Courtesy: RE/MAX Main Line-Kimberton, (610) 935-3200
View additional infoEnd-unit townhome in the Maple Glen development in Pottstown, 3 bedrooms, eat-in kitchen , big living room with wood-burning fireplace, third floor finished loft, newer flooring throughout, new front and rear doors (HOA approved), gas heat & central air & a storage shed off of the rear patio. This home sits at a great location in this development.
Courtesy: Realty Mark Associates - KOP, (215) 376-4444
View additional infoFor Rent: Well-Maintained 3-Bedroom Townhome in Sunny Brook Village** Welcome to your new home in the desirable Sunny Brook Village in Lower Pottsgrove! This move-in ready townhome offers a perfect blend of comfort, convenience, and modern living. **Property Features:** - 3 bedrooms, 2 1/2 baths - Hardwood floors throughout the main level - Large kitchen with custom oak cabinets and center island - Spacious sunroom with ceiling fan - Oversized deck includes Hot tub Jacuzzi, Patio furniture and overlooking greenery - Main bedroom suite with walk-in closet and full bath - Two additional bedrooms with ceiling fans - Finished multipurpose room on entry level - Powder room and laundry room - 1-Car Garage and front driveway for second car - Ample closet & storage space throughout **Location Highlights:** - Easy access to Routes 422 and 76 - Close proximity to turnpike, King of Prussia, and Philadelphia - Only seven minutes away from the Philadelphia Premium Outlets - Convenient access to shopping and amenities - 5 min walk to Pottstown Hospital for any medical needs **Additional Details:** - Rent: $3000/month - Lease Term: Minimum one year lease - Available: Immediately - Pets: small pets allowed - Utilities: Water, electricity , cable, sewage etc are tenants responsibility - Ground maintenance , trash recycle , snow removal etc are maintained by HOA - Owner responsibility Don't miss out on this wonderful opportunity to call Sunny Brook Village home! Schedule a viewing today. For inquiries or to schedule a viewing, Thank you Suresh
Courtesy: Century 21 Gold, (610) 779-2500
View additional infoSpacious 3-bedroom brick home with beautiful hardwood flooring on over half an acre. Large den, kitchen, living room, full bath, and formal dining room on the main level. Three bedrooms and a full bathroom on the 2nd floor. This home is handicapped accessible from the front and has a large parking lot out back and washer/dryer hookups in the basement. Lawn Care included. No access to garage. Tenant pays all utilities.
Courtesy: Keller Williams Main Line, (610) 520-0100
View additional infoThis Walnut Ridge townhome nestled in the prestigious Pottsgrove School District recently underwent a complete renovation from floor to ceiling, and you will be the FIRST occupants of this like-new home. As you enter the main floor, you're greeted by brand new luxury vinyl plank flooring, setting a tone of modern elegance. The spacious living room is a focal point, boasting a convenient entry closet on one side and a dramatic painted brick wood-burning fireplace on the other. This versatile space can be utilized as one expansive room or divided to accommodate a dining area, offering flexibility to suit your lifestyle. Prepare to be impressed by the eat-in kitchen, a culinary enthusiast's dream! It showcases new cabinets, designer countertops, and updated appliances, creating a perfect blend of style and functionality. Sliders from the eat-in kitchen open to your private rear deck and fenced yard, ideal for outdoor gatherings and relaxation or to let your dog run around. A newly renovated half bath on this level enhances convenience and comfort. Venture upstairs to discover three inviting bedrooms and a full bath. The primary bedroom features a private vanity area and direct access to the bath, ensuring convenience and privacy. The finished basement adds valuable living space, perfect for a family room or entertainment area. Throughout the home, you will find upgraded light fixtures that look like they came right from the pages of a catalog. Conveniently located within walking distance to Gerald Richardâs Park, residents can enjoy amenities such as swing sets, playgrounds, baseball diamonds, and more, making this townhome an ideal retreat for modern living. Minutes to Philadelphia Premium Outlets for shopping, and easy access to the Rt. 422 corridor makes this an ideal location. Don't miss the opportunity to make this exquisite townhome your new sanctuary!
Courtesy: Realty Mark Cityscape-Huntingdon Valley, (215) 583-7777
View additional infoRare Opportunity to Rent a Brand New Carriage Home! Welcome to your dream home! This move-in-ready 4-bed, 2.5-bath carriage home with a 2-car garage and finished basement is a unique gem, offering over 3300+ sq ft of luxurious living space. This stunning property provides the best value with its thoughtful design and premium features. The open floor plan invites you into a spacious and welcoming environment, featuring excellent ventilation throughout. Revel in the beauty of granite countertops and hardwood flooring that grace the entire first floor. A conveniently located powder room and a 10x12 composite deck complete the first floor, providing the perfect space for relaxation and entertainment. Venture upstairs to discover a master bedroom suite that defines comfort and luxury. Three additional spacious bedrooms and a laundry room offer practicality and convenience. The thoughtful layout ensures that every member of the household enjoys ample space and privacy. The finished basement adds an extra layer of versatility to this remarkable home, providing additional space for recreation or customization according to your needs. Located in a prime area with excellent schools and close proximity to highways and businesses, this home is not just beautiful but also incredibly convenient. Schedule your visit today to experience the epitome of modern living in this fantastic carriage home. Don't miss out on this rare opportunity!
Courtesy: BHHS Fox & Roach -Yardley/Newtown, (215) 860-9300
View additional infoWelcome to 763 Vaugh Rd! This is a fully remodeled basement level residence with a washer and dryer. The rent is all inclusive including electric, water, sewer, trash, and internet. Don't miss out on this beautiful residence. Open House: Saturday, 5/11 12:00-1:00PM
Courtesy: Milia Team Realty, (484) 872-8336
View additional infoRecently remodeled 3 bedroom 1 bath rowhome located in convenient Pottstown Borough. In 2024, the entire home was freshly painted and was renovated with new vinyl plank flooring, new white cabinets, new laminate countertops and new stainless steel appliances. On the main floor, the rear porch was converted to finished living space with views of the backyard. Upstairs you'll find two bedrooms and a remodeled full bathroom, plus walkup access to bedroom number three in the large finished attic. The unfinished basement offers plenty of storage space, as well as the new gas forced air furnace. One (1) off-street parking space included in the alleyway behind the property. Available for move-in immediately. You won't find a nicer unit in all of Pottstown Borough. $39.99 application fee per applicant over 18 years old for credit/criminal/eviction check. Housing Choice Voucher (Section 8) accepted, otherwise good credit and verifiable household income of at least $6,480/month required. Prospective tenants are welcome to apply anytime on RentSpree, contact agent for link. The owner is a licensed real estate broker in the state of Pennsylvania. Tenant pays electric, gas, water, sewer, trash, cable/internet and renters insurance. Tenant must mow the lawn and shovel sidewalk snow. Two (2) pets maximum with owner approval plus monthly pet fee of $50 per pet. Next opportunity to see it in person will be Saturday, May 11th from noon to 1pm.
Courtesy: Keller Williams Real Estate-Blue Bell, (215) 646-2900
View additional infoVery pleasing 3 bedroom all brick townhome in sought after North-end location, freshly and neutrally painted throughout, all new luxury vinyl plank flooring, newer windows, new high efficiency natural gas heat, gas water heating, gas cooking, brand new range, brand new dishwasher, newer refrigerator, full basement with laundry area and plenty of room for storage, very nice peaceful fenced rear yard to play in, to grill and relax in, Lots of natural light, absolute move-in condition, Available as soon as you are ready!
Courtesy: Homestarr Realty, (215) 355-5565
View additional infoReady to move in, 2 Bedroom and 1 Bath spacious, bright, well maintained n Condo in a desired Maple Gardens Community. Enter from either the front or back entrances to the first floor with a spacious living room and dine-in kitchen equipped with Refrigerator, Dish Washer, Microwave and Cooking range with oven. No need to drag laundry to an outside facility, a huge convenience as Kitchen also has the built in area with Washer Dryer stacked units. Upstairs you'll find two good-sized bedrooms with roomy closets and a full bathroom. Attic has been floored with carpet offering huge clean space for storage, the access is through the main bedroom. The monthly condo fees is paid by the landlord, it include water, sewer, trash, landscaping and common area maintenance! This is ready to move in rental, won't last long!
Courtesy: RE/MAX Ace Realty, (484) 712-0009
View additional infoWelcome to 315 High St Apt 2! This is a fully renovated 2 bedroom apartment located downtown Pottstown. Located on the 2nd floor, this apartment sets back on the floor and is away from the front of the building. Very quite and comfortable unit! Entering the front door, the open concept kitchen will welcome anyone! Directly behind the kitchen, find the open and bright family room setting overlooking the rear of the building! Two spacious bedrooms allow for privacy and quiet time. Equipped with laundry hookups, updated kitchen appliances, upgraded tile bathroom and hardwood throughout, this will not disappoint. Pets are allowed case by case basis with a deposit and monthly fee. Tenant to supply their own washer/dryer and refrigerator. Be apart of the downtown revitalization walking distance to shopping, restaurants and activities. . Available now with a lease start date of May 10th or before preferred
Courtesy: Century 21 Norris-Valley Forge, (610) 933-8600
View additional infoThis Oversize 2 bedroom apartment is ready! This wonderful apartment is nestled between High and King street, walkable thought town and ready to be occupied! Featuring 2 large bedrooms and an office, not to mention the LARGE Living room and huge eat-in kitchen. Enjoy living in the heart of Pottstown and all of the events and shopping, close to local trials and river. This is a 2nd floor unit. Washer and Dryer on site. Make your appointment today! Online application Fee $39 per occupant of 18yrs or older
Courtesy: The Real Estate Professionals-Pottstown, (610) 326-6900
View additional infoWelcome home to this stunning rental opportunity, available for immediate occupancy! Located in the friendly neighborhood of Coddington View within Pottsgrove School District. There is a spacious and updated eat-in kitchen with an open floor plan that invites laughter and conversation with loved ones. Need extra space? The finished walkout basement has got you covered with plenty of room for storage and extra flexibility for your lifestyle needs. Upstairs, you'll find three bedrooms, including a tranquil master suite, and two baths for your convenience. Plus, no more hauling laundry up and down stairsâthe washer and dryer are right where you need them on the second floor. Pets are welcome for an additional fee per month. There is a 2 pet maximum and a 25lb limit. There is gas heat and central air. A credit and background check is required.
Courtesy: Archer Whitaker Realty, (610) 237-7180
View additional infoTwo bedroom unit on the first floor with private entrance on the side. Fresh paint through out, tile floors, large bedrooms. Shared use of the yard.
Courtesy: Tesla Realty Group, LLC, (844) 837-5274
View additional info
Courtesy: RE/MAX Ace Realty, (484) 712-0009
View additional infoWelcome to 170 South St #204. This is an efficiency style apartment unit located on the 2nd floor. Walking in the front door you are greeted by the kitchen followed by the living room/ bedroom area. The building is secure with resident only access and has the convenience of an elevator. Fully renovated with updated appliances and move in ready. Ample spaces for parking in the rear of the building. Pets are considered with a deposit and monthly fee. Unit does not have onsite laundry. Make this space your own and schedule an appointment today!
Courtesy: BIG Realty, (610) 898-3363
View additional infoWelcome to our newly renovated 2 bedroom, 1 bathroom apartment located in the downtown Pottstown, PA. This first floor living space offers convenience and comfort with its close proximity to downtown entertainment and public transportation. Enjoy the ease of walking to nearby shops, restaurants, and attractions. With a fresh modern look, this apartment is perfect for those seeking a convenient and updated living space. Don't miss out on this opportunity to live in a prime location in Pottstown. Contact us today to schedule a tour!
Courtesy: BIG Realty, (610) 898-3363
View additional infoWelcome to our newly renovated apartment in Pottstown, PA! This second-floor living space features brand new flooring and appliances, giving it a fresh and modern feel. Located within walking distance to downtown entertainment, you'll have easy access to restaurants, shops, and more. Plus, with public transportation nearby, getting around town is a breeze. Don't miss out on this convenient and stylish living opportunity in the heart of Pottstown!
Courtesy: Realty One Group Restore - Collegeville, (215) 828-5330
View additional infoThis Fox Ridge freshly painted and newly carpeted townhome is available for immediate rent! Located in Spring-Ford school district, this 3 bedroom, 2.5 bath house with a finished basement is sure to meet all your needs. Laminated floored foyer with large front hall closet greets you as you walk in. The expansive living room and dining room combination gives you plenty of options for furniture. Enjoy meal prepping with an abundance of cabinets and countertop space in the eat-in kitchen with a large pantry closet. A slider off the kitchen will take you to the private deck out back, allowing you to enjoy the beautiful weather. A powder room completes the first level. Upstairs, you will find a large primary bedroom with ceiling fan, 2 double closets and en suite bath with tub/shower surround. Bedroom 2, with laminate flooring and Bedroom 3, with carpet, both have large closets. The hall bath consists of a vaulted ceiling with skylight and enclosed shower stall. Need more space? This one has it !! Downstairs, you'll find a finished paneled basement with built in bar area, recessed lighting and multiple storage closets. Use this space as an office, playroom or entertainment area. In the unfinished part, you'll find storage shelves and the washer and dryer, only one year old, that are included. Another bonus is the 2 assigned parking spots right in front of home. Close to shopping, Rte 422, and the Premium Outlets. Pet considered on case by case basis.
Courtesy: Keller Williams Real Estate-Blue Bell, (215) 646-2900
View additional infoThis is not a pet friendly property. Landlord is looking for applicants to have a credit score of 600 or more for all tenants over 18 and have no criminal background. This adorable country home is located in the sought after Spring-Ford school district. This home is close to everything but on a quieter country road that feels like you are in the country with the neighboring corn fields, etc. This home has 3 bedrooms and 1 full bath with tub. Pull right into your private driveway and come into the home through the front door which is directly into the Sunroom. This would make a great playroom or office too. From this room, you move into the Living Room that is large and has a decorative only fireplace. There is a Bonus room behind the Living room that overlooks the backyard. This room has a great big closet and leads directly out to the deck. It is very peaceful here. Go back through the Living Room and there are 4 steps that lead you to the lower lever where it will take you directly into the Kitchen. The Country Kitchen has a door to the basement and the laundry hook up is there as well as additional storage space and access to the garage. This is a unique and interesting house if you are looking for something that is not cookie cutter. After the kitchen, you will come to the Full bathroom and the 3 bedrooms. All rooms on this level have hardwood flooring. NO PETS!
Courtesy: Tesla Realty Group, LLC, (844) 837-5274
View additional infoWelcome to a Beautiful new home featuring 3 bedrooms, 2 full baths, 1 half-bath located adjacent to Turtle Creek Golf Course! The beautifully designed kitchen boasts upgraded cabinets, granite countertops, hardwood staire case, and an oversized island with seating that seamlessly flows into an informal dining area. The remarkable owner's suite on the second floor features ample closet space, and an ensuite owner's bath with upgraded tile. Additionally, the second floor is thoughtfully finished with two secondary bedrooms, a convenient laundry room, and a full bath. This townhome community is located in the highly regarded Spring-Ford School District! This new construction neighborhood is 1 mile from 422 and easy access to recreation, scenic parks, shopping and major commuting routes.
Courtesy: RE/MAX Central - Lansdale, (215) 362-2260
View additional infoALMOST BRAND NEW 4 month old Luxurious Upscale 3 BR 2.5 BA 2 car garage carriage home in highly sought after IRONWOOD community built by WB Homes. Well Regarded Spring-Ford School District, offset from Turtle Creek Golf Course. Modern open floor plan with stone facade. As you enter from the garage, the 12x20 finished flex room could be used as a 4th bedroom, additional family room, office area, play area or gym. Enjoy the access to the rear patio from this level. Up the beautiful wooden staircase to the main floor, you will be treated to tastefully neutral Luxury Vinyl Plank Flooring highlighted by LED recessed lighting throughout the Living/Dining/Kitchen combo. The eat-in kitchen features crisp white cabinetry, upgraded granite countertops, and BRAND NEW stainless appliances. The formal dining area leads to a beautiful Trex Deck for your summer gatherings. The main floor is completed with a half bathroom offset in transition as you head upstairs to the owner's suite featuring a vaulted ceiling with ceiling fan and walk in closet. Retreat into the master bath with neutral tile floors and stall shower as well as a granite topped double sink vanity. Two other nice sized bedrooms. Hall bath with tub shower. Convenient laundry on this floor with BRAND NEW Washer and Dryer. Enjoy the golf course views. Expanded two car garage, entry floor flex room options, patio, 2nd story deck, golf course views, amenities galore. HOA covers lawn and snow. Call for pet policy. Why WAIT? Pack your bags and move right into this LIKE BRAND NEW Home to enjoy the rest of your summer!
Courtesy: Keller Williams Real Estate-Blue Bell, (215) 646-2900
View additional infoThis is not a pet friendly apartment. This One bedroom, one bath apartment is on the 2nd floor. Enter from the front of property, up one flight of steps to apartment 4 on your right. This apartment has a nice layout and has an off street parking lot. This apartment has a living room, dining room, kitchen, bath with a tub and Bedroom. Short and sweet but everything you need. The lawn is maintained by the property management company. Landlord provides a dumpster for trash of tenants at no additional charge. There is no laundry hookup or room in the apartment or the building. There is no central air, but window air conditioners are permitted. This apartment is close by Limerick and Royersford for shopping, etc. and is a secure building with front door entry lock for all tenants. All Applicants must have a credit score of 600 or more and have no criminal background, per landlord. Lease is month to month. Not a pet friendly building.
Courtesy: Long & Foster Real Estate, Inc., (610) 489-2100
View additional infoTenant pays electric, heat & hot water, phone, insurance (min. $10K personal property and $250K liability). Pictures are from a couple years previous. 2nd floor unit with upper level huge 2nd bedroom and bath. Small storage closet off the deck. Each applicant 18 years and over must go through credit check which costs $55. per person. Rental is actually located on Foxmeadow Drive (not Foxcroft Circle). Park across the street in the lot Showings begin April 17 at 9 AM. No showings 20 & 21.
Courtesy: Realty One Group Restore - Collegeville, (215) 828-5330
View additional infoWhat a great opportunity to rent in a desirable community in Montgomery Brook! This first floor, 2 bedroom, 2 bathroom unit is primed and ready for the next tenant. As you walk to the front door, you will first notice the peaceful patio. This is the perfect time of year to have this as an option to gaze upon the seasonal blooming to come. The entryway is wide open for you to breath and enjoy the convenience of combined living room, dining room, and kitchen. Head down the hallway and find the guest room first on your left. This is a nice sized room, complete with large closet and ceiling fan. The hall bathroom is directly across the way. The primary bedroom is huge and boasts a full walk in closet and en suite bathroom. The directly outside of the primary bedroom is the laundry area. Incredibly convenient proximity to both bedrooms making the laundry a breeze. This unit is super clean and ready for itâs next long term occupant! Low maintenance living at itâs finest.
Courtesy: RE/MAX Affiliates, (267) 520-3711
View additional infoAn extremely rare opportunity to rent a great, PET-FRIENDLY unit in Pottsgrove School District! This large, 1200 sq. ft. unit features two-bedroom (with the potential for a 3rd) and one bath. The entire unit has been fully and professionally upgraded! Brand new HVAC including gas heater and CENTRAL AIR. Brand-new, full- size WASHER AND DRYER in unit. The first level features an extra-large eat-in kitchen with brand new appliances, including dishwasher. Head upstairs to two generously sized bedrooms, the full bath, and an extra-large bonus room. The bonus room has a door for privacy allowing it to be used as additional living space or as a 3rd bedroom. New carpeting, paint, and child-friendly safety outlets throughout. Lawn care and snow removal are included. Tenant will have access to the driveway, as well as a designated, locked area in the basement for storage. Pet friendly. $250 non-refundable pet fee for first pet, $100 each additional. With easy access to 422 and 100. Make an appointment today! How may I help you?Get property information, schedule a showing or find an agent |
|||||||||||||||||||||||||||||||||||||||||||||||||||||||||||||||||
Copyright © Metropolitan Regional Information Systems, Inc.


