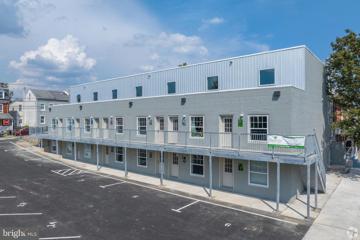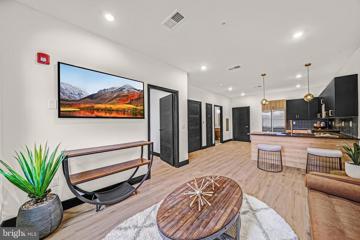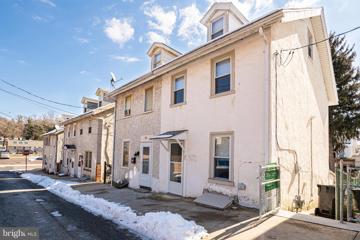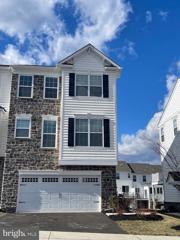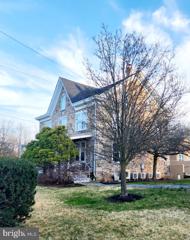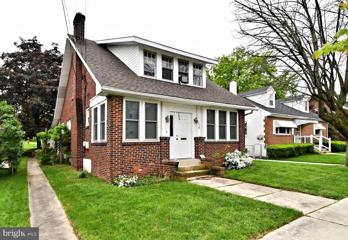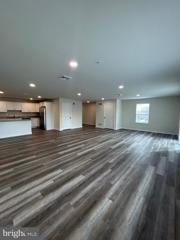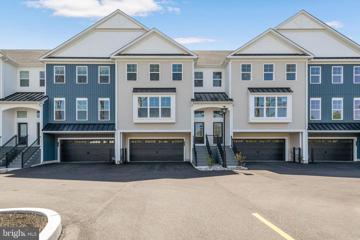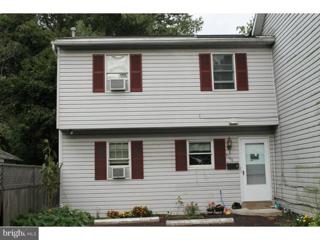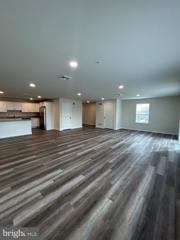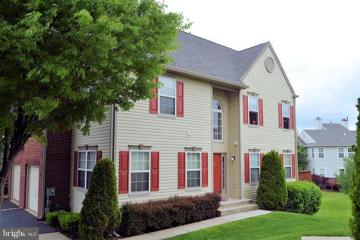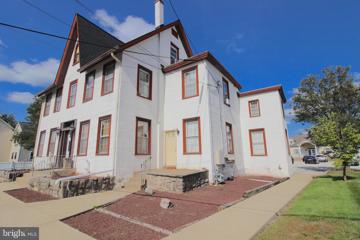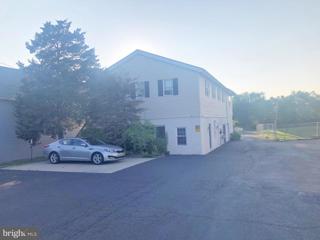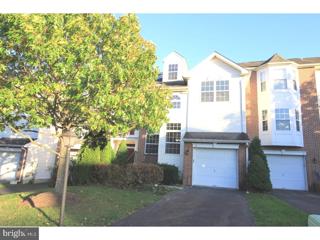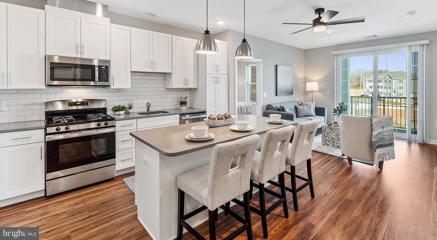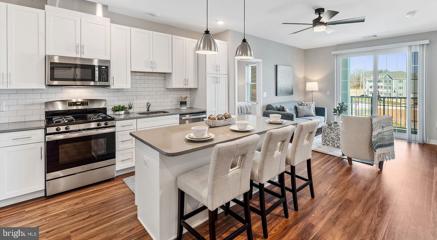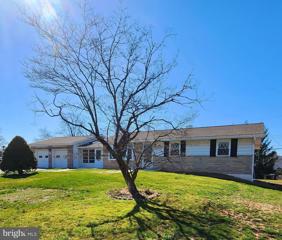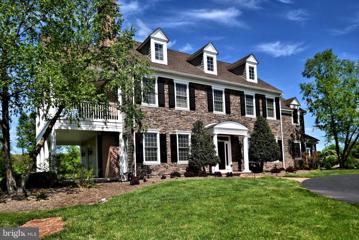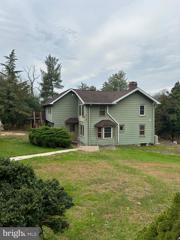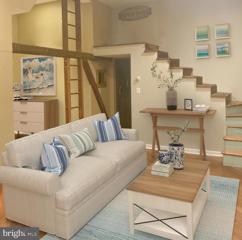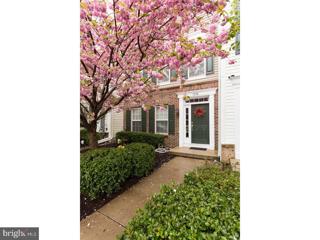 |  |
|
Sanatoga PA Real Estate & Homes for RentWe were unable to find listings in Sanatoga, PA
Showing Homes Nearby Sanatoga, PA
Courtesy: Duffy Real Estate-Narberth, (610) 667-6655
View additional infoThis new property is in the center of town, but two blocks removed from the busyness of Bridge Street. Onsite parking is available and these units are brand new. This former commercial building underwent a full conversion to apartments in 2022-2023 and was transformed into Phoenixville's newest boutique apartment building. Unique setup in that every unit has its own exterior access either at grade level or from the catwalk. There are no shared hallways to walk through. The upper level units have dramatic high ceilings with loft storage space available as well. (1 dog or 1 cat allowed, subject to a pet interview, breed restrictions, weight restrictions, additional upfront fee is not a deposit but a pet fee.) All units have brand new and modern finishes, 4 piece kitchen appliance package, Quartz countertops, air conditioning, washer/dryers in the unit, Smart features, fire alarm, sprinkler systems and high ceilings. There is parking available for an additional monthly fee of $55. Don't pay for amenities elsewhere that you can't or won't use and come make this your new home in Phoenixville!
Courtesy: RE/MAX Ready, (610) 828-6300
View additional infoStep into this beautifully renovated studio apartment, where modern elegance meets urban convenience. This unit has amazing light and original hardwood flooring and lvt flooring. The kitchen has custom cabinets, stainless steel appliances, and a washer dryer. The bathroom has a full size shower and plenty of room for linens. The bedroom has a gorgeous bay window. âPlease note that there is no separate living room. There is a large kitchen, bathroom and bedroom.â The following is included with rent: Water, Sewer, Trash, Heat, Hot Water, Garage Parking (1 spot) Wifi offered for $25/month Tenant pays for electricity. Pets allowed with $500 deposit and $50/month pet rent, limit 2 NO SMOKING OR VAPING ON PROPERTY
Courtesy: eRealty Advisors, Inc, (914) 712-6330
View additional infoDiscover a new level of urban living at the Lofts at Church, where historic charm meets modern comfort. Our sophisticated 1-bedroom, 1-bathroom apartments at 140 Church Street, Phoenixville, offer an open layout that seamlessly connects living, dining, and kitchen spaces. Equipped with top-notch appliances and elegant countertops, the kitchen makes cooking a pleasure. Unwind in the private bedroom and enjoy the well-designed bathroom. Select units feature a balcony, and you can stay active at the on-site gym, enjoy the convenience of on-site parking, utilize the office conference room, and relax in the lobby and game room. With proximity to downtown Phoenixville, dining, shopping, and entertainment are just moments away. Inquire now about our January Move-In Specials
Courtesy: Better Homes and Gardens Real Estate Phoenixville, (610) 933-1919
View additional infoIn the heart of Phoenixville you will find this 3 bedroom, 1 bath home with a nice yard . This home features an updated kitchen & bath and 3 good sized bedrooms. Nice renovations have been completed. Clean & great location. Easy access to everything Downtown including Library, Shops, Restaurants and Parks! full walk out basement and laundry. Great house with a great location available! Biking, walking trails and lots of great community events all without getting into your car!
Courtesy: EveryHome Realtors, (215) 699-5555
View additional infoLuxurious 3-Bedroom Townhome with Modern Upgrades in Collegeville Step into sophisticated living at 204 Cadence Ct, where every detail has been thoughtfully designed to elevate your lifestyle. This stunning end-unit townhome, nestled in the desirable Methacton School District of Collegeville, PA, presents a wealth of upscale features and amenities, making it a perfect blend of style, comfort, and convenience. Key Features: Lower Level Foyer & Living Space: As you enter, a handsome foyer greets you, leading to an ample living area that provides access to your attached two-car garage, a convenient powder room, additional storage space, and a slider opening to your covered concrete patioâa perfect spot for outdoor relaxation. Expansive Main Floor Great Room: The main floor boasts an expansive great room that includes a beautifully appointed kitchen with quartz countertops, recessed lighting, GE stainless steel appliances, soft-close drawers & cabinets, and an 8' island with storage and seating. The adjacent dining area flows seamlessly into the sunroom, featuring an 8' slider that floods the space with natural light and offers access to a cozy Trex deck. Inviting Living Room: Relax in the inviting living room, complete with upgraded laminate flooring, high ceilings, a gas fireplace with a TV hookup package above, a ceiling fan, office nook, and recessed lightingâa perfect setting for both relaxation and entertainment. Luxurious Bedrooms & Bathrooms: Upstairs, discover two generous guest bedrooms and an enviable primary suite, all equipped with ceiling fans for added comfort. The primary bedroom boasts vaulted ceilings, four windows for ample natural light, and a walk-in closet. The ensuite bathroom features an upgraded tile package, a double vanity with a dressing table, and quartz countertopsâa true oasis of luxury. Community Amenities: Enjoy the perks of community living with shared social spaces including a pavilion, playground and ample guest parking. Property Details: Address: 204 Cadence Ct, Collegeville, PA 19426 Bedrooms: 3 Bathrooms: 2 Full, 2 Half Garage: Attached 2-car garage Lease Terms: Minimum 12-month lease Availability: Immediate occupancy Location Highlights: Situated near multiple parks, trails, shopping centers, and major commuting routes (Rt. 29, Rt. 422), this townhome offers easy access to urban amenities while providing a serene suburban retreat. Landlord pays HOA fees. Just minutes to area pharmas, Rt 422 and area shopping. NO PETS/NO SMOKING. First month + 1 month security deposit required to move in. $40 application fee required for each adult over 18 years old. Owner is a licensed PA Realtor.
Courtesy: Coldwell Banker Realty, (610) 363-6006
View additional infoALL UTILITIES ARE INCLUDED WITH THE RENT (except phone/internet ). Small Studio Apartment located on the 2nd floor of a charming Victorian home that has been converted into individual apartments. It is directly across the street from the beautiful Charlestown Park with walking and biking trails! There's also lots of beautiful yard space to sit and enjoy the coming Spring weather or relax and enjoy an iced tea on the huge front porch! Nice quiet setting located about 2 miles from the downtown bustling area of Phoenixville, so it's convenient to all that Phoenixville has to offer yet located in a picturesque setting with lots of natural beauty . There is a Washer and Dryer located in the basement and plenty of Parking included. This studio apartment can be rented Furnished or Unfurnished---whatever the tenant prefers. All that is required to secure apartment is $1,000 security deposit and First Month's Rent.
Courtesy: Century 21 Norris-Valley Forge, (610) 933-8600
View additional infoThis ADORABLE and COZY first floor unit is now available for rent immediately! This home is situated in the on a quiet street and features a large rear garage parking, plus an off-street space. Enter thru the sun-filled, finished porch which adds a little extra living space. The front door leads to a beautiful Living Room with brick Fireplace. Keep going to find a spacious Kitchen and large Dining Room surrounded by windows. There are two nice-sized bedrooms both with closets, and features a shared bathroom between them. The bathroom has been very nicely updated with heated tile flooring and tile surround. Hardwood floors adorn the Bedrooms and Living Room. This unit also features a full, unfinished basement with tons of shelving plus a Washer & Dryer. Outside you will find a nice stone patio and large yard, perfect for grilling and entertaining. A full 2-car Garage completes this lovely unit. Garage, Rear Yard and Basement is exclusive to this unit. This location provides quick access to Nutt Road, Route 29 and Charlestown Road. Tenant is responsible for all utilities, yard work and snow removal. Don't wait too long, it will not last!
Courtesy: Realty One Group Restore - Collegeville, (215) 828-5330
View additional infoLuxury 3 Bedroom 2.5 Bath 2 Story New Construction Condos Available In Lower Providence Township, Methacton School District/Modern Style Open Floor Plan/Large Living Area, Dining Area, Kitchen, and Half Bath On The Main Level/Large Deck From Living Area/Recessed Lighting/Ample Storage/Kitchen Has An Abundance Of White Cabinets, Granite Countertops, Stainless Steel Appliances Including Dishwasher, Built In Microwave, Gas Range/Oven, And Double Door Refrigerator/Bathrooms Have Tile Floors & Tile Surrounding Tub & Shower Area/2nd Floor Has 3 Bedrooms, Laundry With Washer & Dryer, And Full Hall Bath With Bathtub & Shower/Primary Bedroom Offers Large Walk In Closet, Secondary Closet, And A Beautiful Main Bathroom With Double Sinks & Tiled Shower Stall/Lots Of Windows Providing Natural Light/Tenant Responsible For Electric, Propane Gas Heat and Water. Sewer/Trash & Recycling Is Included In The Monthly Rent/Convenient To All Major Roadways, Public Transportation, Shopping, Dining, Trails, And Evansburg State Park!
Courtesy: RE/MAX Main Line-Paoli, (610) 640-9300
View additional infoBeautiful townhome located minutes from downtown Skippack. NO PETS! MAIN LEVEL: 9' ceiling with recessed LED lighting. Gourmet island kitchen with quartz countertops, tiled backsplash, 42" cabinets, gas cooking, & slow close drawers. Living room with window bench seating. Dining Room. Slider with transom window opens to Trex deck. LOWER LEVEL: Finished multi-purpose space with slider to patio and rear common area. Powder room. Oversized 2-car garage. UPPER LEVEL: Master suite with 2 walk-in closets, trey ceiling, ceiling fan, & dual vanity bathroom with shower. 2 additional bedrooms served by hall bath. Laundry room. Perkiomen Valley school district. NO PETS! Schedule your preview today!
Courtesy: RE/MAX 440 - Perkasie, (215) 453-7653
View additional infoBeautiful 2 Story, 3 bedroom apartment for rent in Green Lane. Large kitchen open to the dining area and spacious living room with sliders going to the second story deck overlooking back yard. Upstairs are 3 good size bedrooms and full bath. First Month, Last Month and Security due at lease signing. NO PETS. 1st Month, Last Month, & Security Deposit Due with Certified checks at Lease Signing. Anyone over the age of 18 occupying the property must submit a rental application.
Courtesy: Realty One Group Restore - Collegeville, (215) 828-5330
View additional infoLuxury 3 Bedroom 2.5 Bath 2 Story New Construction Condos Available In Lower Providence Township, Methacton School District/Modern Style Open Floor Plan/Large Living Area, Dining Area, Kitchen, and Half Bath On The Main Level/Large Deck From Living Area/Recessed Lighting/Ample Storage/Kitchen Has An Abundance Of White Cabinets, Granite Countertops, Stainless Steel Appliances Including Dishwasher, Built In Microwave, Gas Range/Oven, And Double Door Refrigerator/Bathrooms Have Tile Floors & Tile Surrounding Tub & Shower Area/2nd Floor Has 3 Bedrooms, Laundry With Washer & Dryer, And Full Hall Bath With Bathtub & Shower/Primary Bedroom Offers Large Walk In Closet, Secondary Closet, And A Beautiful Main Bathroom With Double Sinks & Tiled Shower Stall/Lots Of Windows Providing Natural Light/Tenant Responsible For Electric, Propane Gas Heat and Water. Sewer/Trash & Recycling Is Included In The Monthly Rent/Convenient To All Major Roadways, Public Transportation, Shopping, Dining, Trails, And Evansburg State Park!
Courtesy: RE/MAX Services, (215) 641-2500
View additional infoAbsolutely stunning end unit town home in Providence View for lease. This 3 bedroom 2.5 bath well maintained 1,950 sq. ft. beauty is located on a private cul-de-sac and is fully updated with finished walk out basement! Kitchen upgrades include cherry cabinets, porcelain floor, granite counters & newer appliances. Well appointed family & dining rooms have smartly treated windows & bamboo hardwood floors. Large master suite features an updated master bathroom w/new vanity, mirrors, tile, granite & seamless glass shower! Over-sized 2nd & 3rd bedrooms are perfect for the growing family. The entire 2nd floor carpet has been replaced with gorgeous synthetic hardwood flooring! Lease includes free access to the community pool, tennis court, health club & club house. Recent improvements include a brand new energy efficient HVAC with Ecobee Smart thermostat, new water heater, remote kitchen light controls & brand new highly energy efficient windows installed in the kitchen area & master bedroom! Want more? How about an attached garage, 2-car driveway, deck w/gorgeous views, superior cul-de-sac privacy, minimal traffic & plenty of guest parking. Lease also includes a washer, dryer, refrigerator, basement freezer and some window treatments. Only 1/2 block from the pool & clubhouse! Perfect for relocation employees. Images speak for themselves. Finally a highly energy efficient end unit rental property you can be proud to call home. It won't last! Deposit plus first & last month's rent due at lease signing. No pets. Tenant insurance required.
Courtesy: Coldwell Banker Realty, (610) 828-9558
View additional infoNewly remodeled 3 bedroom, 1 bath 2nd floor apartment in Collegeville (Work almost complete). 2nd floor entry, with 2 means of egress and separate access to laundry facility in basement of premises. Parking is just a few paces from rear staircase. Apartment has plenty of light. The layout lends itself to its coziness. Everything is brand new! From the paint, kitchen, carpets, floors and stainless steel appliances. There will be a new sliding glass door for easy access to the rear private deck with great views. Convenient to Ursinus College, shopping centers and restaurants. Close to Plymouth Meeting, King of Prussia and Phoenixville. First month, Last month's rent and one month Security deposit to move in. Schedule your appointment today!
Courtesy: Realty Executives-Skippack, (610) 584-3000
View additional infoA Beautiful and Bright Apartment in Skippack, close to all the Fine Shops & Restaurants and minutes to both the Lederach and Skippack Golf Courses. Some Features of this apartment are the New Eat-In-Kitchen with All New Appliances, Range, Refrigerator, and Dishwasher. Plenty of Cabinet space and a Granite Countertop. Fresh Paint and New Carpets Too! There's even an Onsite Laundry with Washer & Dryer Hookups. Also, Most Utilities are included!
Courtesy: EXP Realty, LLC, (888) 397-7352
View additional infoOwner pays HOA fee. Gorgeously renovated townhome on premium cul-de-sac lot backs to woods in sought after Hunt Club community. 3 bedrms, 2.5 baths, plus finished loft and basement. 1 car attached garage with automatic door opener. Hardwood flooring through-out first floor. Bright and spacious living room with high ceiling, formal dining room with chandelier, beautiful kitchen with granite counter tops and bar counters, elegant glass back splash, stainless steel sink and faucet, stainless steel stove, dish washer, microwave oven. Double door refrigerator. Family room with gas fireplace and recessed lights. Large sliding door to a deck overlooking open space and woods. Powder room. Hardwood staircase to 2nd floor with carpeting thru-out 2nd floor. Large master bedroom with two windows, large walk-in closet, master bath with ceramic flooring, double vanity, a soaking tub, and stall shower. 2 good sized additional bedrooms on 2nd floor, hallway bath with vanity and lights. Large and convenient laundry room. Turned staircase to a huge 3rd floor loft with ceiling fan and lights, one window and two skylights. Large finished basement with two daylight windows and lots of ceiling lights, great for entertainment. Award winning Springford schools, convenient to highways, corporate centers, and shopping centers. Rent spree credit report(see link under lease info section) with FICO score (FICO score above 700 is required). Virtual House & Community tours on Youtube. One well trained, small sized dog on case-by-case basis. Come enjoy your beautiful new home!
Courtesy: Compass RE, (610) 822-3356
View additional infoWeatherstone Flats is a 300-acre community conveniently located in Chester Springs, PA. Our spacious, pet-friendly apartments include 1, 2, or 3-bedroom apartment homes, available in modern apartment-style or more private Manor House settings. All apartments come equipped with luxurious details and thoughtful additions designed to welcome you home, and are centered around our convenient Town Center, with shopping, dining, and more steps from your front door. This is a 2 bedroom, 2 bathroom unit available immediately. Prices start at $2,300. Security deposit is typically $500, but can be more based on several factors.
Courtesy: Compass RE, (610) 822-3356
View additional infoWeatherstone Flats is a 300-acre community conveniently located in Chester Springs, PA. Our spacious, pet-friendly apartments include 1, 2, or 3-bedroom apartment homes, available in modern apartment-style or more private Manor House settings. All apartments come equipped with luxurious details and thoughtful additions designed to welcome you home, and are centered around our convenient Town Center, with shopping, dining, and more steps from your front door. This is a 1 bedroom, 1 bathroom unit available for a 4/13/2024 move-in. Prices start at $1,763. Security deposit is typically $500, but can be more based on several factors.
Courtesy: RE/MAX Action Associates, (610) 363-2001
View additional infoLooking for a cozy and convenient place to call home? Check out this adorable house on a quiet street in the heart of Oaks near shops, restaurants, and the Oaks exit of 422. Step inside to find a bright and welcoming living room with plenty of natural light streaming in through the spacious windows. The kitchen is fully equipped with all-new stainless steel appliances, including a refrigerator, microwave, oven, and dishwasher, plus ample cabinet space. Enjoy meals in the dining area, which easily accommodates a kitchen table. There are three bedrooms in this lovely home, each with its own unique features. The largest bedroom boasts two closets, while the second bedroom has one window and one closet. The third bedroom is bright and airy, with two windows and two closets for all your storage needs. The full-sized walkout basement is unfinished but clean and dry, with plenty of space for storage, and even houses a brand-new washer and dryer. Plus, there's a two-car garage to keep your vehicles safe and protected.ÂYou'll stay comfortable year-round with updated HVAC that ensures efficient heating. Pets may be allowed case-by-case, but no cats, please. This charming home is move-in ready and waiting for you to make it your own. Don't miss out on this opportunity to enjoy all the benefits of living in Oaks in a comfortable and convenient home.
Courtesy: Keller Williams Real Estate-Blue Bell, (215) 646-2900
View additional infoThis is not a pet friendly property. All applicants must have a credit score of 600 or more and have no criminal background per landlord. This twin is conveniently located in the town of Oaks but has a Phoenixville mailing address. Right near 422 bypass, shopping (Target), restaurants and movies! This twin has off street parking, a side porch as well as a front porch. You enter from the parking area in the rear of the property into the galley kitchen. You will find the dining room right off of the kitchen as well as the first floor main bath. The living room is in the front of the home. Upstairs you will find on the 2nd floor, two bedrooms and there is a 3rd floor room that is the 3rd bedroom or could be office space or a playroom. There is a basement laundry hookup and storage could be used, but the basement does take on water during wet times. Damp, not flooding. This is a month to month lease. No Pets.
Courtesy: Rittenhouse Property Management, (215) 723-8700
View additional infoStunning custom luxury Single featuring 4BR, 4 full bathrooms and 2 powder rooms! So many special features including hardwood flooring, custom millwork, finished basement with sauna, central vacuum, gourmet kitchen with island, balconies and extensive hardscaping. Three fireplaces. Inground pool and pole barn. Nestled in the countryside on 6 bucolic acres. Located close to quaint Skippack Village and just minutes to turnpike access. No pets or smoking. Available Immediately. $6250 + utilities
Courtesy: Realty One Group Restore - Collegeville, (215) 828-5330
View additional infoBeautifully Updated Country 3 Bedroom, 2.5 Bath Home For Rent In The Methacton School District/Country Feel Amidst The Metro Collegeville/King Of Prussia Area/Close To Valley Forge National Park, the Route 422 Oaks Exit, The Philadelphia Premium Outlets, And The Oaks Convention Center & More/Ample Off Street Parking/The Main Levels Offers A First Floor Home Office/Den/Possible 4th Bedroom, Half Bath, Country Kitchen, Dining Room, And Large Living Room/2nd Floor Offers 3 Large Bedrooms & 2 Full Baths/2nd Floor Rear Bedroom Has Private Bathroom & Access To A Deck/The Exterior Of The Home Offers A Private Rear Patio Sitting On A Beautiful Setting/Water, Sewer, Lawn Maintenance & Snow Removal Is Included In The Rent/Tenant Responsible For Electric, Natural Gas Heat & Hot Water, And Trash Removal/Mini Split Air Conditioners Throughout.
Courtesy: United Real Estate, (484) 367-7727
View additional infoThis 4 Bedroom, 1.5 Bath home is truly unique and one-of-a-kind and features: - Stone Walls on the ground level - Updated Kitchen with Island - Large Living Room with Wood Burning Stove - Hardwood Floors Throughout - Dining Area - 4 Bedrooms & 1.5 Baths - Large Rear Deck - Separate Workshop with Plenty of Storage Space All situated on large lot, set back from the street.
Courtesy: RE/MAX Town & Country, (610) 675-7100
View additional infoThe owner is looking for a long-term tenant. This community features a community pool, walking trails, tot lot, tennis courts and a clubhouse. An immaculate home close to all arteries of travel, shopping, parks, recreation and entertainment. Carefree living at its finest.
Courtesy: Coldwell Banker Realty, (610) 363-6006
View additional infoLocation combined with lifestyle in top-rated schools! Make the Windsor Ridge community your new home. Spacious 3 beds, 2.1 baths townhome located in a prime location. Invite visitors in through the front door to a two-story entryway or enter from the large 2 car garage. The lower level offers a cozy space that can be a home office, play area, gym or hobby room. Head straight to the large well-lit family room with large windows letting in lots of natural light. There is a formal dining area and a powder room on this level. Enjoy conversations with the chef preparing dinner in the open-concept eat-in kitchen with lots of cabinet space. Slider door off the kitchen takes you out onto the oversized composite deck great for summer BBQâs, a perfect outdoor place to chill with friends and family. The deck allows backyard privacy. The upper level features a large master bedroom with a walk in closet, master bath with a soak in tub, double sinks and a stall shower. Two additional good-sized bedrooms with plenty of closet space that share a full hall bath. Convenient upstairs laundry room. Windsor Ridge is a popular Chester Springs community with amenities like a clubhouse, swimming pool, exercise room, tennis courts, basketball court, walking trails, and playgrounds. Award-winning Downingtown East schools and the access to the STEM Academy. Great location with easy access to PA Turnpike, Rt. 100, Rt. 401 and Rt. 113 for a convenient office commute. Only a 5-minute drive from Marsh Creek Lake and park and trails where you can enjoy walking, biking, boating, and other activities. Doesn't get much better than this.
Courtesy: Realty One Group Restore - Collegeville, (215) 828-5330
View additional infoDiscover this delightful one-bedroom apartment in the heart of Eagleville, PA! Boasting dark hardwood floors and an abundance of natural light, this cozy abode offers a warm and inviting atmosphere. The chic, charming bathroom adds a touch of elegance, perfect for unwinding after a long day. Ideal for those seeking comfort and style! How may I help you?Get property information, schedule a showing or find an agent |
|||||||||||||||||||||||||||||||||||||||||||||||||||||||||||||||||
Copyright © Metropolitan Regional Information Systems, Inc.


