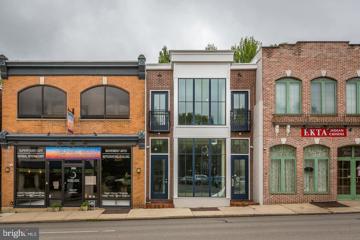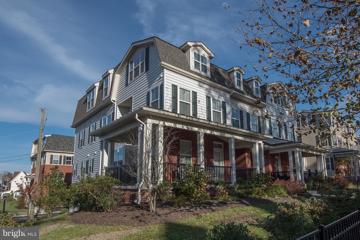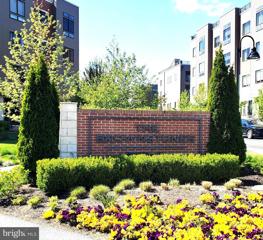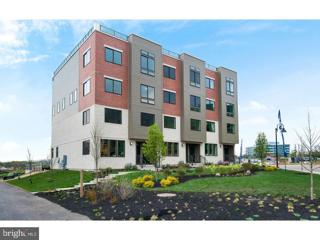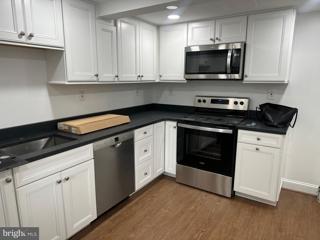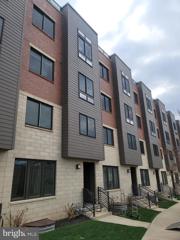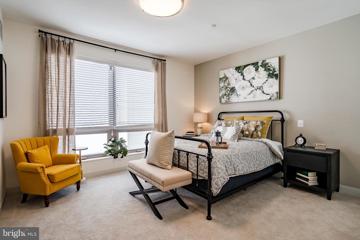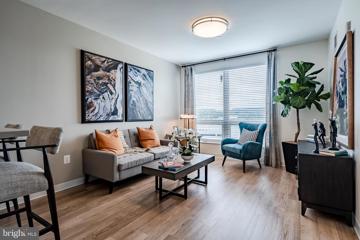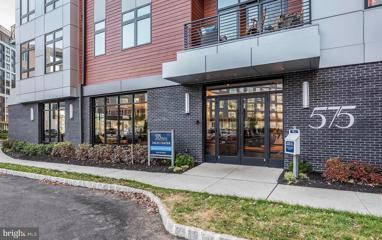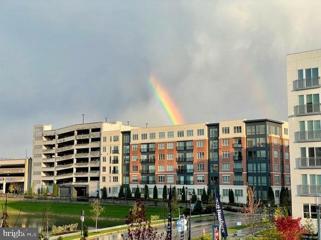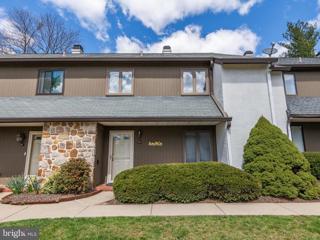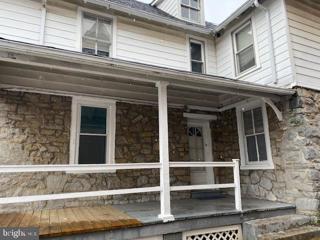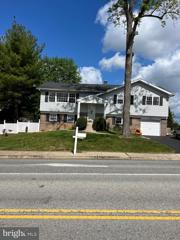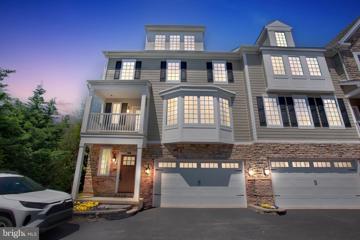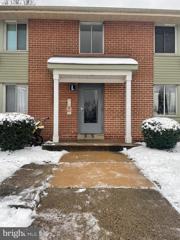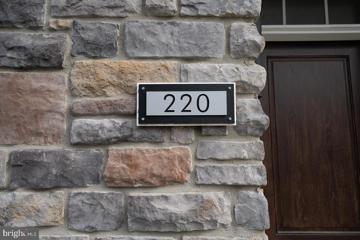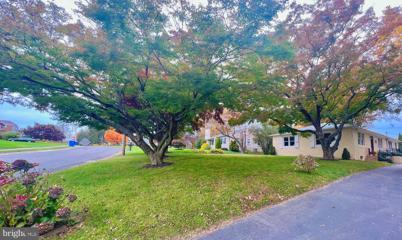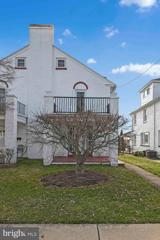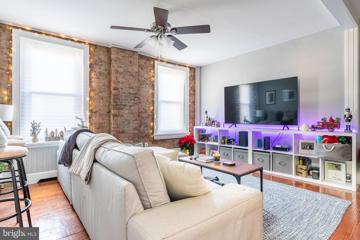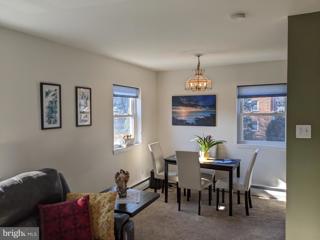 |  |
|
Saint Davids PA Real Estate & Homes for RentWe were unable to find listings in Saint Davids, PA
Showing Homes Nearby Saint Davids, PA
Courtesy: Compass RE, (610) 822-3356
View additional infoAre you looking for something unique on the Main Line? Want a blend of the luxurious mainline and the trendy city life? Are you a good neighbor? A considerate pet owner? If so, please call right away! This gorgeous 2nd floor, 1,035 sq. ft, 2 bedrooms(possible 3rd bedroom depending on lifestyle)/2-bathroom apartment in the heart of mainline Bryn Mawr on Lancaster Avenue awaits you. Apartment Highlights Include: Entirely BRAND-NEW renovated apartment. Stunning and HUGE family/living room with 2 Juliet Balconies with wall to ceiling glass overlooking Lancaster Avenue! Brand-New Stainless-Steel Kitchen Appliances Brand-New HVAC central air and heating unit Washer/Dryer in unit Safety - located above a Juice Bar and near a firehouse Location & Convenience - Surrounded by restaurants, stores, and bars. Walking distance to the parking lots, tennis courts, post office, hospital, library, movie theater, banks and the train station School District - Coveted Lower Merion School District Parking: One dedicated parking spot and plus 3 township parking lots within a block's walk (one right across the street). Rent: $2,950 mo. + utilities Close to Haverford, Ardmore, Havertown, Wayne, Villanova. Easy access to Highway 476 (Blue Route) and public transportation. Exact room square footage: 1,035 sq. ft. Family Living Room or Master Bedroom with attached Bathroom: 390sqft Bedroom: 160sqft Hallway Bathroom: 55sqft Bedroom or Study or Nursery: 95sqft Kitchen and Dining Room: 215sqft Hallway: 100sqft
Courtesy: Coldwell Banker Realty, (610) 828-9558
View additional infoThis beautiful apartment located in the heart of Bryn Mawr with vaulted ceiling and balcony overlooking the gorgeous courtyard and new stylish bamboo floors is ready to move in. The unit has tons of natural light and the bedroom is spacious with sizable closets and in-unit washer& dryer, Water heater, dishwasher, and HVAC are less than 7 year old. This beauty is step away from the Paoli/Thorndale train station, restaurants and shops, several colleges and Bryn Mawr Hospital. No worries about the storage because the unit has an attic and large storage room in the basement. Tenant will pay the first and last month rent and one month rent as a security deposit. Parking for one car is free and there will be $40/Y fee for the second car parking permit and they are due before move-in date. According to Association Rules and Regulations, NO PET allowed for tenant occupied units.
Courtesy: Duffy Real Estate-St Davids, (610) 254-9292
View additional infoWelcome to Danley Townhomes of Bryn Mawr. Winner of the 2018 Townhome Community of the Year, for its unique design in a quiet enclave in the center of Bryn Mawr. This pedestrian friendly environment offers easy access to the Bryn Mawr Hospital, the R-5 train line, the Norristown High Speed Line, Lancaster Avenue shops and dinning, as well as the Ludington Library. The main level features hard wood-floors, open floor plan of kitchen, living and dining area with balcony, powder room and elevator. The kitchen is bright white, open and equipped with all Kitchen Aid appliances. The sleeping level is fully carpeted with large master bedroom and bath, as well as large walk?in closet. The two other well-sized bedrooms share a full hall bath. Samsung washer and dryer on the sleeping level. The street level access is direct to Old Lancaster Road and the garage level access is in the rear of the unit. All levels have elevator access.
Courtesy: Continental Realty Co., Inc., (610) 630-3700
View additional infoAvailable for immediate occupancy!! Donât miss this opportunity to live in this luxurious townhome at the highly sought after Brownstones at the Village in Valley Forge. Due to the extremely convenient location, many shopping, dining and entertainment options are within walking distance. The main level offers an open floor plan with natural light and hardwood floors throughout. The contemporary kitchen provides an optimal layout, newer stainless steel appliances, large granite island with plenty of cabinet and counter space. On the second level, you will find the master suite with its own private balcony and generous sized double walk-in closet. The tiled master bath boasts a double vanity with a large glass enclosed walk-in shower. Laundry is located on the second level as well as two additional bedrooms. The ground level provides additional storage with a one car garage equip with overhead racks and a driveway. In addition to the pond view, this unit has a rooftop terrace where you can privately view a sunset or entertain large gatherings. The already furnished terrace can be your own personal oasis. Convenient access to I-76, I-476, Routes 422, 202, and the PA Turnpike.
Courtesy: Compass RE, (267) 435-8015
View additional infoDiscover this exceptional upscale townhome nestled in the vibrant heart of King of Prussia, within the renowned Upper Merion School District. Embrace the breathtaking, panoramic vistas from the Sky Deck, an ideal setting for entertaining and savoring the scenery. This remarkable residence boasts an array of captivating features, including 3 bedrooms, 2.5 bathrooms, and a coveted open floor plan. The well-appointed kitchen showcases a spacious central island, abundant cabinet space, and seamless flow to the dining area and inviting great room with access to a covered balcony. Ascending to the upper level, you'll find a conveniently situated laundry area. The luxurious master suite presents its own private balcony, a generously proportioned walk-in closet, a lavishly tiled master bath with dual vanities, a walk-in shower, and a capacious linen closet. Completing the lower level is an attached 1-car garage and a finished entryway. Enjoy the ease of low-maintenance living with an association that covers common area maintenance, exterior upkeep, snow/trash removal, and lawn care. Benefit from effortless access to major thoroughfares (I-76, I-276, & RT 202) and proximity to King of Prussia Town Center, offering a city-living experience without the urban bustle
Courtesy: Keller Williams Realty Devon-Wayne, (610) 647-8300
View additional infoRenovated condo in popular Old Forge Crossing. First-floor end unit, two bedrooms and two baths. Features include a custom kitchen with stainless steel appliances, granite counters, tile backsplash, gas oven, custom lighting, additional cabinet space, and a large pantry. Laminate wood flooring throughout. The main bedroom bedroom has a walk-in closet with custom shelves and a bathroom with a stall shower. The second bedroom has access to a full bath with a tub and shower across the hallway. Additional closet space includes a coat closet off the entry foyer and a linen closet in the hallway. An added bonus is the large laundry room off the hall with a full-size washer and dryer. Custom lighting, window treatments, and neutral paint colors throughout this spacious condo. The Tenant pays for the heat (gas), cable, sewer (250) and electricity, a 200 move-in fee to OFC, and a 150 repair deductible. The use of the pool and tennis courts are included in the rent.
Courtesy: Lydia T Willits Real Estate, (610) 692-3075
View additional infoLOCATION, LOCATION, LOCATION. Adorable, totally renovated, first floor junior 1-bedroom apartment for rent in award-winning Tredyffrin-Easttown School District, the #2 ranked public school district in the United States! Very quiet street with friendly neighbors and a lovely place for walking or riding bicycles. The house is in walking distance of the R-5 Berwyn Train Station (to travel to Philadelphia), also in walking distance of Easttown Library, Handel's Homemade Ice Cream and many other local restaurants. Washer & Dryer in apartment. No smoking. Tenant responsible for all utilities. Good credit only. Absolutely no pets. No smoking.
Courtesy: Yellow Keys Realty, LLC, (610) 881-5911
View additional infoImagine a charming 3-bedroom, 2.5 Bathrooms home nestled in the heart of a highly sought-after neighborhood. As you approach, the exterior exudes elegance with a well-manicured lawn and a quaint entrance. Upon entering, you're greeted by a spacious living area adorned with large windows that bathe the room and the hard wood floors in natural light. The décor is modern yet inviting, with comfortable furnishings arranged tastefully for both relaxation and entertainment. The kitchen is a chef's dream, featuring sleek countertops, stainless steel appliances, and ample cabinet space for all your culinary needs. Whether you're preparing a quick breakfast or hosting a dinner party, this kitchen is sure to inspire your inner chef. Each of the three bedrooms is a sanctuary of comfort and style, boasting plush carpets, generous closet space, and large windows that offer tranquil views of the surrounding neighborhood. The master bedroom comes complete with an en-suite bathroom, providing privacy and convenience. Outside, two private balconies oasis awaits, perfect for enjoying al fresco dining or soaking up the sun on lazy afternoons. The nice park-like view provides a serene escape from the hustle and bustle of city life, making it the ideal place to unwind and recharge. Located in a highly desirable King Of Prussia Town Center area, this home offers easy access to local amenities such as Wegmans, shops, restaurants, parks, and schools. With its combination of luxury, convenience, and charm, this home is truly a gem.
Courtesy: Iron Valley Real Estate Exton, sherricustodio@gmail.com
View additional infoFor active individuals whoâd prefer to live in a dynamic community and benefit from premium amenities, experiences and services. Select the lifestyle that suits you, in a sophisticated environment, with the highest quality. Anthology combines the best in accommodations, care, culinary experiences and community.
Courtesy: Iron Valley Real Estate Exton, sherricustodio@gmail.com
View additional infoFor active individuals whoâd prefer to live in a dynamic community and benefit from premium amenities, experiences and services. Select the lifestyle that suits you, in a sophisticated environment, with the highest quality. Anthology combines the best in accommodations, care, culinary experiences and community.
Courtesy: Bay Management Group Philadelphia, (267) 244-7215
View additional infoThis 2-Bedroom/2-Bathroom condo is the absolute definition of luxury! Located on the third floor at "575 South at The Village at Valley Forge", you will enjoy having access to some of the finest amenities available including a fitness center, golf simulator, common area with business center, pool table, and lounge, movie theater, and a beautiful outdoor patio area! This condo is available for immediate move-in and we are accepting applications NOW! Enter the condo and immediately fall in love with open concept living at its finest. There is an unobstructed sight line from the kitchen all the way into the living room which creates an open floor plan that everyone loves. There is an entire wall of windows which allows this entire space to gleam with natural light. The kitchen is remarkable and includes white shaker-style cabinets with brushed nickel hardware, quartz countertops, stainless steel refrigerator, four-burner gas range, microwave, and dishwasher. There is a subway tile backsplash which adds the perfect pop of character to the space and brings the entire design together! There is also an overhanging countertop which is perfect for barstool seating to create an additional dining area. The pendant lighting adds the perfect touch as well. Both bedrooms are a comfortable size and can accommodate a queen-sized bed and complete bedroom set with ease. They also include ample closet space and large windows which allow even more natural light to pour into the home. This condo includes two full bathrooms and they are both equally stunning. The first one includes stone tile flooring, modern vanity with trendy light fixture, and a full-sized bathtub with an incredible subway tile surround. The second one includes a dual vanity with loads of counterspace and plenty of storage, a linen closet, and a shower stall with a tile surround that extends all the way to the ceiling. These bathrooms truly feel like having a spa inside your own home! This unit also comes with two parking spaces! Tenants are responsible for all utilities in addition to rent. Sorry, no pets permitted. Tenants need to abide by all HOA requirements including scheduling move-in date with HOA, paying a move-in deposit, and following all other rules and regulations. Application Qualifications: Minimum monthly income 3 times the tenantâs portion of the monthly rent, acceptable rental history, acceptable credit history and acceptable criminal history. More specific information provided with the application.
Courtesy: RE/MAX Professional Realty, (610) 363-8444
View additional infoSecond floor, upgraded 2 bedroom, 2 bathroom condo with corner unit location to allow lots of natural light and expanded balcony, right in the heart of the King of Prussia Town Center. Two assigned parking spaces...one indoor and one parking lot. From the front door you follow a short hallway that leads to the open concept kitchen, eating area and living room. The kitchen offers 42" white cabinets with the soft close feature and dove-tailed drawers, trash/recycle pull out, and lots of prep space. Kitchen Aid Stainless Steel appliances - 5 burner gas stove, dishwasher, built-in microwave and quartz countertops. Custom molding accents throughout. The primary bedroom has 2 closets, The primary bathroom has floor tile, which extends to the ceiling in the walk in frameless shower. Bedroom #2 has built in custom drawers. Next to the bedroom is the second full bath with a tub/shower combination. The entire living area, except for the bathrooms, has engineered hard wood floors. Ceilings are 11' high providing for a very open living space feeling. 575 South is located within walking distance to 20 restaurants, shops and Wegmans. The building has modern luxury look with a beautiful lobby and attendant, lounge, state of the art mail room with Luxor drop boxes and a large refrigerator- for when your groceries get delivered, but your not home! There is a fitness room with Peloton and Life Fitness equipment. Theater room, golf simulator, billiards table, Starbucks Coffee machine, 3 season room, outdoor patio, fire pit, gas grilling stations and a huge roof top terrace with views of Valley Forge National Park! Available for immediate occupancy.
Courtesy: RE/MAX Legacy, (215) 822-8200
View additional infoWelcome to The Brownstones Village at Valley Forge! This stunning townhome boasts three bedrooms and 2.5 baths, offering luxurious living with breathtaking sunrise and sunset views. The second and third guest bedrooms, hall bath, and washer & dryer provide plenty of space. The open-concept kitchen features granite countertops, stainless steel appliances, and a dining room on the main floor, including large windows that offer beautiful views into the green courtyard. The gorgeous hardwood floors lead to a spacious living area, a cozy family room, and a private balcony overlooking the community. The upper main bedroom is comfortable and naturally sunny through a large window and includes his and her walk-in closets and a bath with a soaking tub. The long halls lead to two more bedrooms with ceiling fans. This house is a carriage-style condo with a one-car garage and a rooftop. You can move into this home and walk to everything you need, including a gym, groceries, and fine dining! And you're just steps from CHOP, walking trails, King of Prussia's Town Center's award-winning restaurants, and a state-of-the-art fitness center. Plus, the nearby King of Prussia Mall and accessible access to 276, 76, 202, and 422 interchanges make it easy to get around. ÂThe landlord is responsible for the HOA fee.
Courtesy: Compass RE, (610) 822-3356
View additional infoLICENSED STUDENT HOUSING! 3 BEDROOM UNIT with LAUNDRY in the heart of Bryn Mawr. This three bedroom unit complete with a living room, dining room, kitchen and outdoor space is only a short drive to Villanova University, Carbrini College, Eastern University and Haverford College! This home is not an opportunity to miss.
Courtesy: BHHS Fox & Roach-Blue Bell, (215) 542-2200
View additional infoBeautiful, sunny townhome offered for rent in the community of Pine Crest, a quiet neighborhood that feels tucked away yet close to everything. The house shines with many recent upgrades: first floor HARDWOOD, NEW WASHER, DRYER, OVEN/RANGE, DISHWASHER, and MICROWAVE. NEW HVAC system and completely UPDATED PRIMARY BATHROOM. The welcoming foyer contains a coat closet, storage closet, and half bath. To the right is a large den with another storage closet. The bright kitchen with white cabinets and new appliances opens to the formal dining room, with a large window overlooking the patio. The dining room is open to the family room, which features a wood burning fireplace and sliding doors that fill the room with light. The private, enclosed patio provides a large outdoor space with gas grill for cooking. Upstairs, the spacious primary bedroom has 2 closets, a ceiling fan, and an updated primary bathroom with large shower. Bedrooms 2 and 3 are generously sized with ceiling fans and good closet space. There is walk up attic access for plenty of storage. A hall bath, linen closet, and laundry complete the second floor. There is an outdoor storage closet as well. This home offers space, storage, and privacy in a nice community that is convenient to major routes (202, 76, PA Turnpike), with easy access to Center City. PLEASE NOTE: owner will have painting done prior to tenant move-in. Community HOA does not allow renters to have pets - owner has no flexibility on the pet policy.
Courtesy: Weichert, Realtors - Cornerstone, (610) 624-1818
View additional infoWalking distance to Train and Heart of Berwyn! Very convenient location. Eat in kitchen with NEWER dishwasher, NEWER stove and newer refrigerator. Living room and additional room located on first floor for Dining room/office. Laundry room with hook-up for tenantâs own washer/dryer on main level. Three bedrooms and full bath are on second floor. Additional room in attic could be used as office/spare room. Also generous storage in unfinished attic space. Most of the windows are NEW. Landlord takes care of lawn care. Off street parking for two cars. Pets allowed at owner's discretion with a monthly pet fee on a Case by Case Basis. This home is ready to move in! Option for a short term lease.
Courtesy: Tron Lam Realty Group, (215) 333-8570
View additional infoAvailable for immediate occupancy. Don't miss this opportunity to live in this highly sought-after neighborhood at Valley Forge. Split-level single-family home in desirable location, within walking distance to King of Prussia Mall and easily accessible to major highways. Also, within 2 miles to all major retails, groceries, restaurants (Wegman's, Waltmart, Target, Steakhouses, etc.) Upper floor: 3 bedrooms, 2 baths, eat-in kitchen with granite island and countertop, dining room, living room. Ground floor: 1 bedroom and 1 full bath, laundry room and access to garage. Access to deck from outside. DENT IS NOT INCLUDED. PETS ARE NOT ALLOWED.
Courtesy: Long & Foster Real Estate, Inc., (610) 225-7440
View additional infoWelcome to 17 Grey Court located at 1067 Lancaster Avenue, this small enclave of carriage homes is located in the Heart of the Main Line convenient to transportation, shopping and restaurants in the Award Winning T/E School District. Walk to the R5 for an easy trip to Center City. Step into this light filled 4 level townhome with 2 car garage with Tesla charger, wood floors and upgraded carpet throughout. First level includes bedroom suite with bathroom, mudroom with access to rear patio, mechanicals and access to garage. Step up to the main living level with large dining room, gourmet kitchen with stunning marble countertops, upgraded appliances, custom cabinets, pantry and microwave in island with seating for four. Kitchen is open to living room with gas fireplace that includes stacked stone surround. Large bay window for ample light. Access to front balcony and half bath compete this level. Three story staircase with automatic blinds, open them and let the sun shine in! The third level of this home includes owner's suite with two walk in closets and spa bath with rain shower. Second bedroom with ensuite bath and walk in closet. A spacious laundry room completes this level. The fourth floor features a large bedroom with ensuite bath sitting area and access to secluded rear balcony. This versatile home is offers 4 levels of living. First level bedroom is currently used as a playroom, would be perfect office, au-pair, or in-law suite.
Courtesy: Keller Williams Real Estate -Exton, (610) 363-4300
View additional infoWelcome to 48 Delmont Road, This charming and sprawling rancher is a true gem, featuring 4 bedrooms and 3 baths. Meticulously maintained and thoughtfully expanded, this home boasts a full in-law suite with 1 bed and 1 bath, perfect for extended family or guests. As you approach, you'll be captivated by the beautiful curb appeal, with new paver walkways leading to the entrance. The landscaped private back yard is a haven, complete with paver walls, a patio, and plenty of space for outdoor gatherings. Step inside, and you'll be greeted by the timeless elegance of hardwood floors throughout, complemented by a neutral color scheme. The living room is a cozy retreat, centered around a focal stone fireplace. This space seamlessly opens to the eat-in kitchen, featuring a cooktop stove on a center island, white cabinets, an abundance of countertop space, and tasteful tile flooring. A wet bar just off the living room adds a touch of luxury. Down the hall, discover the inviting primary bedroom with its own ensuite. Two additional large bedrooms surround the remaining bathroom, providing ample space for the whole family. The in-law suite is a standout feature, offering a spacious kitchen area with a studio-style layout and a full bathroom. Step outside onto the deck and take in the view of the abundant back yard â the perfect backdrop for entertaining or simply unwinding after a long day. And the surprises don't end there! Step into the backyard, and you'll discover the ultimate retreat. Starting with the (Wo)Man shed, This dedicated space is designed for camaraderie and entertainment, creating the perfect atmosphere for poker nights, game days, yoga or simply unwinding with friends. Adjacent to this space is the horseshoe pit and entertaining space for your summer needs, with the electrical supply for an above ground pool near by. Enjoy the This home is not just a residence; it's a haven of comfort, style, and the cherished memories waiting to be made. Don't miss the opportunity to make this Newtown Township beauty your own!
Courtesy: HomeServices Property Management, (610) 350-3472
View additional infoAmazing location! Recently updated beautiful 2 bedroom unit with lots of natural light. Large storage area in basement. Washer, dryer in unit. One personal, numbered parking space. Less than one mile from King of Prussia mall and all of the surrounding businesses, restaurants, and stores! Please note: interested applicants must contact an agent of their choosing to schedule a tour; listing agent does not show the property.
Courtesy: BHHS Fox & Roach Wayne-Devon, (610) 651-2700
View additional infoWonderful Rental at Newtown Walk at Ellis Preserve. Newer, spacious townhouse in the heart of Newtown Square. Walk to Wholefoods, La Scala's and many other shops and restaurants that Ellis Preserve has to offer. The first floor level is open living concept. Beautiful flooring, open living/dining area, high ceilings, custom kitchen, with quartz countertops, backsplash, stainless appliances-refrigerator, dishwasher, microwave, oven, pantry, powder room, hall closet and access to garage. The second level leads you into a spacious primary bedroom that open up to an outside balcony with beautiful primary bath with double sinks, large shower and tile floor as well as a walk in closet. Two additional bedrooms, full hall bath and laundry complete the second floor. Lower level is finished as a great space for office or playroom with a full bath and storage area. One car garage is accessed through the kitchen. In addition to shops and restaurants, Ellis Preserve Gym is walking distance as well as many other trails in the area. Close to airport, major arteries, and the Main Line. Property is available July 1, 2024.
Courtesy: United Real Estate, (484) 367-7727
View additional infoWelcome home to your warm newly updated oasis. Exceptional one-floor living featuring 5 bedrooms, 2 full updated baths, and a private sitting area, flex room, office, or in-law quarter. Complete with a separate back door entrance. Location, privacy, and convenience are everything. The yard overlooks mature trees and landscapes. The property is centrally positioned on the main line to Media, Bryn Mawr, Ardmore, and King of Prussia. You are within walking distance and minutes to many shops, and restaurants, such as the new Ellis Preserve Village, Fire Point, First Watch, Porsche Dealership, and Whole Foods. Entering you see newly finished hardwood floors, a cozy fireplace that opens to a dining area that features custom granite, and built-in cabinetry for effortless entertaining. The home flows with spacious rooms and has many wonderful large windows letting in natural light and views of the tranquil yard. The mood can be adjusted with New Recessed LED lights on dimmers throughout the home for energy efficiency. The kitchen renovated has plenty of glass top cabinets, a Kholer double sink, granite counters, and a stainless steel dishwasher, convenient pull-down chef's faucet with a garbage disposal beneath. A new stainless steel microwave with a modern extendable vent feature complements all your cooking needs. A double French door refrigerator with a large pull-out drawer. Expansive counter space enhances the efficient plan. This home is not lacking in storage options! Lots of pantry space as well as storage. Many of the five bedrooms offer multiple closets, hidden doors, and a âHis and hersâ closet in the primary suite. The primary suite wing can be used as an in-law quarter option featuring a private main bath, walk-in shower, fireplace, and sitting area or office. A stand-out feature is a separate private entrance for easy access off the back of the home. The two conveniently situated full baths in the home, one with a sauna-style shower, and multiple massage shower heads for ultimate relaxation. They offer tubs with Bluetooth speakers built into the ceiling to add to the spa-like experience and enjoyment. A full basement running the length of the house, adding additional storage options, and easy access to a wine cellar, laundry area, and a separate outside entrance. Everything you need is so covenant and steps away in this walkable neighborhood. A bus stop, sidewalks, and stores. Close to the award-winning and sought-after Marple School District. You will have a short drive and fast access to all major routes,476, Pa turnpike, Route 202, and just minutes to Philadelphia and the Airport. Discover where comfort and convenience meet! Apply at Rent Spree.com
Courtesy: Fizzano Family of Associates LLC, (610) 565-1100
View additional infoLOCATION LOCATION LOCATION! 632 Old Lancaster Road is HOME SWEET HOME! This lovely twin home is conveniently located minutes from all major roadways, transportation and Bryn Mawr Hospital! Steps from local shoppinhg, eateries, parks etc.... convenience is key! The main floor boasts living room, dining room along with an eat in kitchen. The kitchen overlooks a beautiful fenced in yard, covered porch and spacious shed for extra storage. Upstairs you will find three generous sized bedrooms and a full bathroom. (shower/tub combo) The third floor also has a full bath and additional room. ( perfect for a home office!) Storage is plentiful in either the attic or basement. Basement is clean and dry with walk out stairs! Laundry in basement. First renter gets the choice to rent furnished or not! Award Winning Haverford School District! Do not miss your opportunity to view this one!! Any questions, please call Amy. Rent Spree Application OR I can send our Application.
Courtesy: RE/MAX Ready, (610) 828-6300
View additional infoMUST SEE in person. **Flex room can be used as an office or living/dining room. ** Come live and enjoy West Conshohocken, Ranked top in "Best Suburbs to buy a house in America" report by Niche Local - . Located right by highways 76 and 476 for a quick drive into Philly and King of Prussia; walking distance to bars and restaurants; walking distance to septa train station for approx 20 minute train ride into Center City, Philadelphia. This house has a wealth of character, fresh grey paint on walls and bright white trim, abundance of natural light. original pine hardwood floors, exposed brick accent wall, and more. This is a corner property with an immense side yard and a porch for grilling and entertaining. As you enter this bi-level (2nd and 3rd floor), you have a hallway leading to the staircase up to the second floor. Throughout the house there are many windows for abundance of natural light. Second floor consists of tall ceilings, gorgeous original cedar hardwood floors, kitchen, bathroom, dining room and living room. Kitchen consists of newly painted cabinets and walls, subway tile backsplash, microwave, range/oven, dishwasher and refrigerator. There is a washer and dryer in the closet. Full bath has a stand-up shower and tiled floors. Large dining room with beautiful exposed brick accent wall and ceiling fan. The exposed brick wall continues into the living room, located by the front of the house.. Third floor consists of two spacious bedrooms, with an additional closet in the hallway. You do have access to the basement for plenty of storage.
Courtesy: Keller Williams Real Estate - Media, (610) 565-1995
View additional infoWelcome to 1 Radnor Drive Building A3, THIS IS A GREAT LOCATION AND PLACE TO LIVE. Move in Ready 2 Bed Rooms, 1 Bath Condo Unit. Eat -In Kitchen Area - Coin Operated Laundry in basement - Plenty of Parking adjacent to building in private lot - Large storage Locker - Includes Water. Tenant Responsible for Electric ( average 50$ / Month )- Conveniently located, 1 block From St Anastasia Church and School, Charlotte's Restaurant. Walking distance to bus stop and many other stores. Available June 1st - 1 Year lease at least - NO SMOKING - NO PETS Building- Security Deposit, First and Last month Rent Required before move in. $ 4725Total - Good Credit and references if available. How may I help you?Get property information, schedule a showing or find an agent |
|||||||||||||||||||||||||||||||||||||||||||||||||||||||||||||||||
Copyright © Metropolitan Regional Information Systems, Inc.


