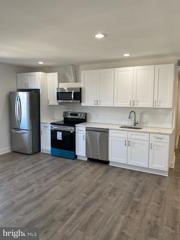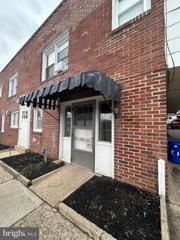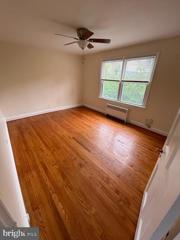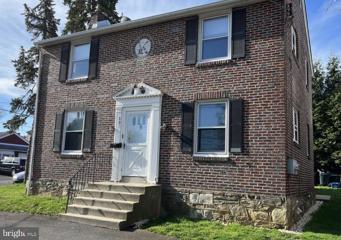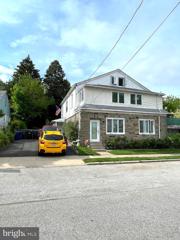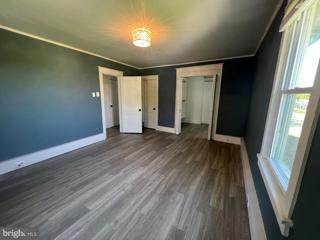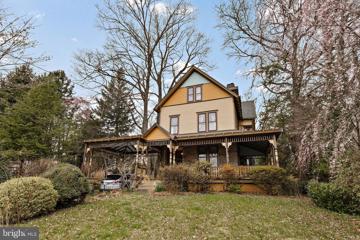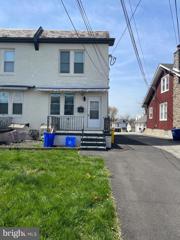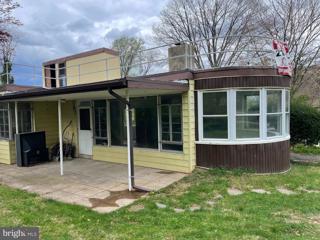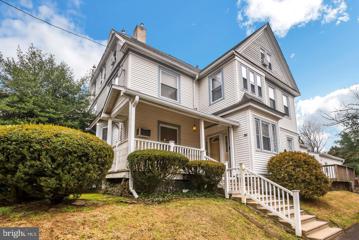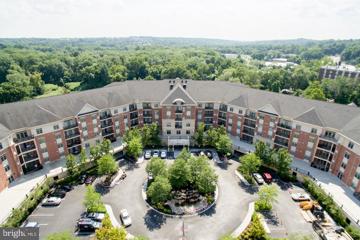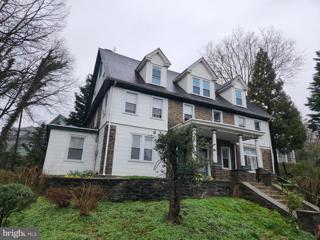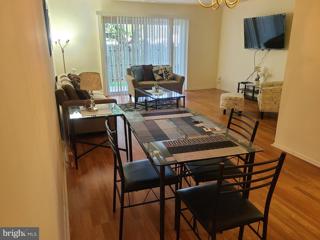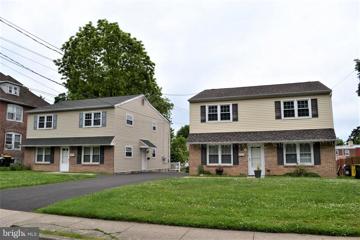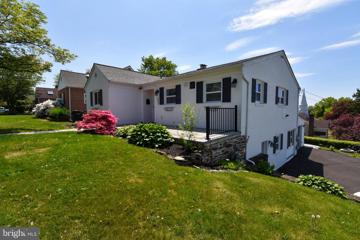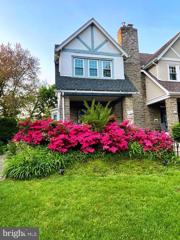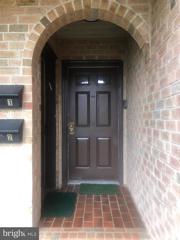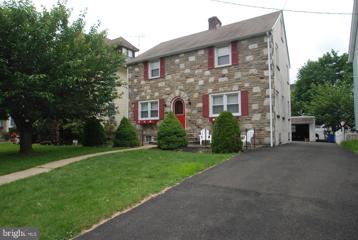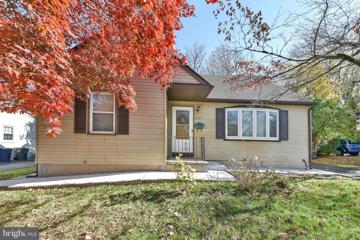 |  |
|
Rydal PA Real Estate & Homes for RentThe median home value in Rydal, PA is $870,500.
The national median home value is $308,980.
The average price of homes sold in Rydal, PA is $870,500.
Rydal real estate listings include condos, townhomes, and single family homes for sale.
Commercial properties are also available.
If you like to see a property, contact Rydal real estate agent to arrange a tour
today! We were unable to find listings in Rydal, PA
Showing Homes Nearby Rydal, PA
Courtesy: Coldwell Banker Realty, (215) 641-2727
View additional infoIs this the English countryside or Rydal in Abington Township? It is hard to distinguish between the two. The setting of this absolutely charming Gardenerâs Cottage is the stuff dreams are made of, only to be beat by the ultra stylish interior of the home. This three bedroom, 2 full bathroom single-family residence that was once part of a larger estate from the late 1800âs retains its old-world charm on the outside, with a modern twist inside. Step inside the home via a glass vestibule and into a large combination living and dining room area flooded with sunlight thanks to a full bank of casement windows with deep sills that overlook the grounds in the rear of the home. Gorgeous hardwood flooring, crown molding, and stylish lighting fixtures are some of the other features that make this space so inviting. Just beyond the dining area is an impressive kitchen that looks like it was taken straight from the pages of a magazine and placed inside this home. A white subway tile backsplash, wood countertops, plenty of cabinet space, a center island perfect for prepping meals, and stainless appliances with a gas cooking range are just some of the features you will enjoy in this bright and cheery space. The kitchen also boasts casement windows with a drop-leaf table for 2 or 3 found underneath that you will surely fall in love withâit is the perfect spot for your morning coffee or a quick bite to eat. Three bedrooms of almost equal size are located just off the living room. One of those bedrooms features a simply amazing ensuite bathroom with the chicest wallpaper you have ever seen and a glass surround stall shower with gorgeous tilework. The other two bedrooms share a hall bathroom with a tub/shower combination. A secondary entrance to the home from the side driveway leads to a former 1 car garage that has been converted to additional living space that is currently being uses as a den and laundry room area. The beautiful exposed stone wall in this space adds even more character and charm to this already stylish home. As if all of that wasnât enough, there is also a huge studio space in what was once the attic of the home. This area could make a fantastic home office or artist studio. Now letâs talk about the outside of this home. Set on just over ¾ of an acre you will surely enjoy the park-like setting, flagstone patio areas, and the shed this home offers. You can already envision the al fresco dining and lawn games that will likely take place. There is even plenty of room for growing some herbs and veggies. As if all of that wasnât enough, this home offers off-street parking for several cars and is conveniently located to the Meadowbrook or Rydal SEPTA stations, the shops and restaurants of Jenkintown, and grocery stores like Whole Foods and Trader Joe's. Donât miss your chance to live in this little corner of paradise!
Courtesy: RE/MAX Keystone, (215) 885-8900
View additional infoWelcome to this newly renovated 2nd-floor apartment, featuring two bedrooms, one bath, and in-unit laundry. This modern space includes a bright living area and a fully equipped kitchen. Enjoy the convenience of off-street parking and being close to a hospital and Penn State Abington college campus. With easy access to schools and public transportation, this apartment offers comfort and convenience. Schedule a viewing today and experience urban living at its best.
Courtesy: Quinn & Wilson, Inc., (215) 885-7600
View additional infoWon't last! This one bedroom apartment is conveniently located in Jenkintown Borough. It is freshly painted and ready for you to move right in. Enter to the bright kitchen and living area. An ample sized bedroom and full bath complete the unit. Washer and dryer are located in the basement. An added plus is the private parking lot in the rear. Walk to shops, restaurants, parks, regional rail lines and bus service. Available immediately. INCLUDES HEAT AND WATER.
Courtesy: Compass RE, (267) 435-8015
View additional infoWelcome to 320 Walnut Street Unit #2, a charming 1 bedroom, 1 bathroom apartment nestled in the heart of Jenkintown. This cozy yet stylish residence offers comfortable living spaces and modern amenities in a prime location. As you step inside, you're greeted by an inviting living area bathed in natural light, perfect for relaxing or entertaining guests. The open layout seamlessly connects the living room to the kitchen, creating a functional space for everyday living. The well-appointed kitchen features sleek countertops, ample cabinetry, make meal preparation a breeze. Whether you're whipping up a quick breakfast or preparing a gourmet dinner, this kitchen is sure to inspire your culinary creativity. The spacious bedroom provides a peaceful retreat at the end of a long day, with plenty of room for rest and relaxation. A large closet offers generous storage space for your wardrobe and personal belongings. The bathroom boasts plenty of room, whether you're getting ready for work in the morning or unwinding with a soothing bath in the evening, this bathroom is designed to meet your needs. Additional highlights of this apartment include hardwood floors throughout. Located in the vibrant community of Jenkintown, this apartment offers easy access to a variety of shops, restaurants, and entertainment options. With its convenient location near public transportation, commuting to Center City Philadelphia or exploring the surrounding area is a breeze. Don't miss your chance to make 320 Walnut Street Unit #2 your new home. Schedule a showing today and experience the best of urban living in Jenkintown!
Courtesy: Compass RE, (267) 435-8015
View additional infoWelcome to 320 Walnut Street Unit #3, a charming 2 bedroom, 1 bathroom apartment nestled in the heart of Jenkintown. This cozy yet stylish residence offers comfortable living spaces and modern amenities in a prime location. As you step inside, you're greeted by an inviting living area bathed in natural light, perfect for relaxing or entertaining guests. The open layout seamlessly connects the living room to the kitchen, creating a functional space for everyday living. The well-appointed kitchen features sleek countertops, ample cabinetry, make meal preparation a breeze. Whether you're whipping up a quick breakfast or preparing a gourmet dinner, this kitchen is sure to inspire your culinary creativity. The spacious bedroom provides a peaceful retreat at the end of a long day, with plenty of room for rest and relaxation. A large closet offers generous storage space for your wardrobe and personal belongings. The bathroom boasts plenty of room, whether you're getting ready for work in the morning or unwinding with a soothing bath in the evening, this bathroom is designed to meet your needs. Additional highlights of this apartment include hardwood floors throughout. Located in the vibrant community of Jenkintown, this apartment offers easy access to a variety of shops, restaurants, and entertainment options. With its convenient location near public transportation, commuting to Center City Philadelphia or exploring the surrounding area is a breeze. Don't miss your chance to make 320 Walnut Street Unit #3 your new home. Schedule a showing today and experience the best of urban living in Jenkintown!
Courtesy: Pennbrook Management, LLC, (267) 230-6400
View additional info1020 Fox Chase Rd. - Apt. B A wonderful setting for this 2 bedroom 1 bath apartment located in Jenkintown. Recently renovated and updated throughout. This second floor apartment does not disappoint. Two spacious bedrooms, dedicated living room, kitchen and full bath makes this unit an excellent living space. Ample closet space through out. There is a washer and dryer in the basement plus private parking. This apartment is closely located to Rockledge Borough, Jenkintown and Huntingdon Valley. Near shopping, restaurants, public transportation and Manor College. Available immediately! No pets and no smoking. First, last & security required for move in. Resident responsible for all utilities. Requirements: Minimum credit score of 600. No evictions or repossessions. Total household income needs to be at least 3x the monthly rent. ($1750 x 3= $5,250)
Courtesy: RE/MAX One Realty, (215) 379-1100
View additional infoWell Maintained 2nd Floor Unit 1450 SQ FT, in Elkins Park, Abington School District, Rent is $1850.00 a month, Tenant needs First Month, Last Month and Security Deposit at signing of Lease.Tenant pays Electric and Cable only, Landlord is looking for a July 1st move in date. PETS ARE ALLOWED $500 Pet Deposit, NO SMOKERS, Must have a 620 credit score or better, Entry into the 2nd Floor Unit is off the 2 car Driveway which is yours to use, There is also a Large Rear yard which is shared. When you go up the stair you will enter into the Large Modern Kitchen with Plenty of New Cabs, New Granite Counter Tops, New Island with cabs, New Electric Range, New Microwave, New Refrigerator, New Microwave, New Dishwasher Newer Garbage Disposal, glass block back splash New Laminate Floor, there are stair off the kitchen that lead to the Spacious Finished Attic with New Laminate Floor, Wall A/C Unit and storage eves, Large Dining Room with H/W Floor & Ceiling Fan, Large Living Room with H/W Floor & Built-in Shelves, Enclosed Porch new W/W will be installed before tenants move in, Also new W/W on the entry stairs and landing, Primary Bedroom with H/W Floor, Large Closet with new doors, Ceiling Fan & crown molding, 2nd Bedroom with H/W Floor, Closet and Ceiling Fan, Laundry Room with Linen Closet, Washer and Dryer, Large Modern Bathroom with New double Sink Vanity, New Tub and Surround, 2 New Med Cabs, New Vinyl Floor, Landlord will be doing some painting before tenant moves in, Replacement Windows T/O
Courtesy: Keller Williams Real Estate-Blue Bell, (215) 646-2900
View additional infoThis spacious one-bedroom apartment is ready for its new tenants. It boasts ample storage solutions ensuring a clutter-free living space. Walk up to your 2nd floor apartment into an enclosed porch. Enter the kitchen with plenty of counter top space and cabinets for storage. The bedroom features a large walk in closet providing space to organize clothes, shoes, and personal belongings. From the living room go upstairs to the finished attic space that could be used as a 2nd bedroom or office space. Make your appointment today!
Courtesy: Compass RE, (267) 435-8015
View additional infoGracious Queen Ann Victorian for lease situated in leafy Wyncote, a two-block from the train to Center City Philadelphia. This home retains much of its original character inside and out. Catch the summer breezes on the large wrap around front porch and the enjoy the expansive yard and gardens with specimen shrubs, trees & perennials, and even a fish pond. Once inside this elegant but homey 3-story Victorian, you will appreciate the original hardwood floors throughout. There is a full living room with wood stove, a family room with fireplace, separate dining room, a large custom kitchen. Near the rear staircase is a large breakfast room and a powder room. The second floor has three large bedrooms, and a charming dressing room/walk in closet. The large hall bath has double sinks and a tub/shower combo and there is separate âlaundry roomâ. On the third floor you will find three more large bedrooms and the second full bath with the original claw foot tub. There is ample space for storage in the unfinished basement. Additional features: childrenâs custom tree house, and home theater/ party room on 2nd floor of the carriage house. Landlord will take care of the lawn and yard maintenance.There are three train lines that converge at the nearby Wyncote-Jenkintown train station, providing service every 10-15 minutes during peak hours. Service to Temple University, downtown Philadelphia, 30th Street Station (to hop on Amtrak to New York or Washington D.C.) and even the airport line. Within walking distance are 5 township parks. Pets allowed on a case by case basis.
Courtesy: Keller Williams Real Estate Tri-County, (215) 464-8800
View additional infoWelcome to fine living in Rockledge. Ideally located close to transportation, shopping, and dining, this wholly renovated lower-level unit has 1 Bedroom, 1 Bath, and off-street parking: all new everything, a new kitchen, new bath, windows, and in-unit laundry. The apartment offers a full-size kitchen with w/brand new kitchen appliances, a kitchen/living room combo, and a stackable electric washer/dryerâparking lot on site. Renter is responsible for electric, and light snow removal during the winter months. First and Last months' rent, security deposit due at signing. NO smoking allowed. NO pets allowed. Renters insurance is required. 680 minimum credit score required. Household income needs to be a minimum of 3x monthly rent. Tenant required to submit a background check, copy of driver's license, pay stubs, and credit report.
Courtesy: Legal Real Estate LLC, (215) 965-9700
View additional infoOwn the Jenkintown well known "Boat House" with a 1/4 Ac lot of land, Single, Home. Huge 2 Car Garage don't miss this one !! Almost 1400 square feet, two bedrooms, two and a half bathrooms, one story, single family detached home. Hardwood floors all throughout, Living room, dining room, Kitchen with eat in kitchen , Master bedroom with a Master Bath, one full bath in the hallway. This home features a large two car attached garage, full finished basement 1/4 bath in the basement, "1970's basement Bomb shelter" step up to a roof top deck and endless possibilities. Tons of equity here This is a great property for buyers looking to put in some $weat equity, construction loans, FHA 203K buyers looking to customize their home, or investors. Schedule your showing today and bring your imagination ! Similar homes within 5 blocks starting at $400K to $600K. Property is being sold as-is. Buyer responsible for township U&O. Buyer Agents: Leave a business card, Buyer Agent must be present, Bring flashlight, Be careful. Listing Agent is related to seller
Courtesy: Keller Williams Main Line, 6105200100
View additional infoUnique opportunity to live in this nicely appointed twin Victorian! This charming home has been lovingly maintained by the same owner for many years and is now available for rent. Sit back and read a book in the sun kissed foyer with it's charming oak seating area/storage benches. Gather in the living room and enjoy the bay windows . Spacious Dining Room with wood burning fireplace and windows galore! There is even a pass through to the remodeled eat in kitchen where you will find handsome wood cabinets, stainless appliances and granite countertops. First floor laundry room just outside the kitchen . Don't miss the large addition which can be used as a main floor bedroom with full bathroom or makes the perfect great room. Rear exit to a nice deck overlooking the backyard , also another deck at the side entrance and another at the front entrance! Just in time to enjoy the summer BBQ's. On the second floor you will find 2/3 bedrooms and a remodeled full bath. Plenty of closet space. The third floor features two more bedrooms and a full bathroom, walk in cedar closet. Expansive yard, plenty of driveway parking and detached garage. Elkins Park is home to great parks, shopping and it's convenient to all main arteries, trains, Universities and Hospitals. Owner requires credit and background check. First, last and security deposit , total of 3 months rent. Renters insurance is required, there is no smoking in this home.
Courtesy: RE/MAX Elite, (215) 328-4800
View additional infoBeautiful move-in ready 2 bedroom 2 bath unit in the desirable Huntingdon Place condominium located in the Blue Ribbon Lower Moreland School District. This spacious condo is bright and sunny with a huge living room and a private terrace overlooking the man-made pond. The over sized gourmet kitchen has granite counter tops, 42" cabinets, large island with seating. Primary bedroom suite includes walk-in closets and a lavish master bath with a soaking tub, separate shower and double vanity. Second bedroom features ceiling fan and access to the hall bath. Laundry room with a full sized washer and dryer and ample storage area. And other upgrades! This unit is walking distance to the train and shopping. features: 24 Hour Lobby Attendant, state of the art fitness facility, indoor exercise pool with His-and-Her locker rooms, 2 comfortable furnished resident lounges located on each floor, included is 1 garage parking space, convenient location to shopping and restaurants and so much more!! Enjoy no maintenance, care-free living at its best!!
Courtesy: RE/MAX Elite, (215) 328-4800
View additional infoWelcome to "Huntingdon Place" Condominiums that provide luxury low maintenance living in highly desired Lower Moreland Township. The 24-hour state-of-the-art fitness center, indoor pool, 24-hour front desk attendant, security parking and beautiful community room are just a few of the things Huntingdon Place has to offer. This Stunning unit has 2 bedrooms, 2 baths. The entry opens to a large living room and dining room, both feature plush carpet which continues into the gorgeous kitchen featuring granite counters, 42" cabinetry, pantry, tile backsplash, upgraded stainless steel appliances, microwave, dishwasher, convenient counter bar. Just down the hall is an amazing Master Bedroom Suite with large walk-in closet, wall to wall carpet, and ceiling fan. The expansive En-Suite bath includes an oversized glass enclosed shower with ceramic tile surround, a double vanity and tile flooring. The guest bedroom also includes a large closet. Finishing up is a full-size laundry room with storage cabinets. This unit offers convenient parking in the Covered Garage with 2 Garage Spaces included! Gas, Health Club, Heat, Management, Pool, Sewer, Snow Removal, Trash, Water, Fitness Center, and Indoor Pool are included in rent. Convenient location to many major roads (PA Turnpike, I-95 and Rt.1), shopping and train to Center City Philadelphia, Award Winning Lower Moreland Schools.
Courtesy: Realty Mark Associates, (215) 376-4444
View additional infoWelcome to this magnificent 2 bedroom 2 full baths condo in the desirable Huntingdon Place Community and prestigious Lower Moreland School district. The gorgeous unit features spacious living/dining with an eat-in kitchen with ample granite counter space, 42" cabinets, tiled backsplash, gas cooking, and breakfast bar. and reverse osmosis drinking water system. The master bathroom includes a soaking tub, a walk-in shower. and his and her vanity. A huge additional linen closet provides ample storage space. The second bedroom has a huge closet. The laundry room with washer and dryer and storage space. This stunning unit also features a spacious loft area large enough to be a second living space or 3rd bedroom with built-in shelving and custom track and recessed lighting. Additional features: 1 covered and secure parking space located near the elevator; Huge sitting balcony. Great amenities include a secure lobby with 24-hour attendants; a fitness center; and community rooms. indoor in-ground pool; convenient location near restaurants, shopping, easy road access and so much more!!!Lower Moreland School District!!! Don't miss this opportunity to experience the carefree and maintenance-free lifestyle you deserve!!! Utilities included are water sewer and gas.
Courtesy: PK PROPERTY INC., (215) 635-5100
View additional infoWonderful Elkins Park Condo. This two story condo has two bedroom, two bathrooms. New painted entire house and hardwood floor throughout the home! The first level has ceramic tile floor in the foyer, eat-in kitchen open to formal dining room and large living room. Brand new dishwasher. You'll love the open floor plan! Upstairs has two spacious bedrooms, large closets and an updated full bathroom. Additional features include the central air, updated lighting, ceiling fans, freshly painted through-out & neutral decor. Home is located close to local parks, major highways, cross street from Einstein Medical Center Elkins Park, local shopping, train station and much more!! Association fee includes exterior building maintenance, snow removal, landscaping, trash, sewer and off street parking.
Courtesy: BHHS Fox & Roach -Yardley/Newtown, (215) 860-9300
View additional infoWelcome to 538 E Church Rd in Elkins Park! This is a well appointed second floor 2 bedroom 1 full bath apartment with proximity to lots of the local hotspots, like the Elkins Park Library, the Creekside Coop, Elkins Perk, the train station, the local parks, etc. Huge parking area for 10 cars and more. Laundry facility is available in the basement and pets are allowed on a case by case basis. Tenant pays electric and internet.
Courtesy: EXP Realty, LLC, (888) 397-7352
View additional infoSecond floor apartment in convenient downtown Glenside location, walking distance from the train station, restaurants, coffee shops, and more. Apartment includes updated bathroom with new shower and vanity, and kitchen with newer appliances and stackable washer/dryer in the unit. The largest bedroom is in the front of the building. Follow the long hallway to the rear and you'll pass the bathroom, second bedroom, a third room which serves as a den or office and the kitchen in the rear of the building. Property will be deep cleaned and painted prior to new tenants moving in. Apartment is located above a real estate office. Listing agent is owner of the property.
Courtesy: Level 18 Realty
View additional infoFully furnished , equipped kitchen, in a very quiet building, safe area, Parking space. Short and Long Term Avialble. Contact agent for more info. Large screen TV, Wi-FI, pots and pand, beddings, Everything you need - All you need is your personal items.
Courtesy: RE/MAX Regency Realty, (215) 517-8800
View additional infoBright and Spacious Second Floor apartment with 2 very large bedrooms, 1 full bath, washer, dryer and refrigerator included, off street paring for two cars, central air, Great location close to public transportation and shopping. Pets and smoking are not allowed, immediate occupancy! Tenant is responsible for all utilities. Due to Covid 19 regulations all showings require 24 hour notice and a health and safety acknowledgement must be completed for each visitor and sent to listing agent prior to attending the showing. All visitors must wear a mask and refrain from touching items or wear gloves.
Courtesy: Keyrenter BuxMont, (267) 405-5500
View additional infoWelcome to your dream home in the coveted Woodlawn Hills subdivision! This fully renovated 3-bedroom, 2-bathroom corner ranch offers the perfect blend of modern luxury and suburban comfort. As you step inside, you'll be greeted by an inviting open floor plan on the upper level, adorned with recessed lighting that adds warmth and ambiance. The fully equipped kitchen boasts stainless steel appliances, elegant granite countertops, and a charming oak butcher block, providing both functionality and style for your culinary adventures. In addition to the downstairs master suite, the upper level boasts two spacious bedrooms, each adorned with crown molding for an added touch of elegance. These bedrooms feature large closets, ensuring plenty of storage space for all your belongings. The downstairs master suite is a true sanctuary, featuring a full bathroom with a beautifully tiled shower, and a spacious walk-in closet that's sure to impress with its ample storage and convenient mirror. For those who love to tinker or DIY, the oversized one-car garage comes complete with a workbench, perfect for all your projects and hobbies. Plus, the expansive countertop laundry space and utility sink make chores a breeze, adding practicality to your daily routine. Outside, you'll find a tranquil outdoor patio, ideal for relaxing with a morning cup of coffee or hosting summer BBQs with friends and family. And with a large driveway, parking will never be an issue for you or your guests. Don't miss out on the opportunity to make this stunning home yours. Schedule a viewing today and experience the epitome of comfortable living in Woodlawn Hills! Pets allowed for an additional fee. Some breed restrictions apply. This property is enrolled in an HVAC filter delivery program $10/mo (required). Tenant responsible for lawncare, gas, electric, water, and sewer.
Courtesy: Quinn & Wilson, Inc., (215) 885-7600
View additional infoBeautiful Tudor twin on a quiet road close to train station, several parks, shops and restaurants. Private front porch, Living room and dining room with beautiful hardwood floors with inlay, kitchen with gas cooking, dishwasher, pantry, refrigerator and exit to the back yard and steps to the basement with washer & dryer. The upper floor has 3 nice sized bedrooms and hall bath. One car detached garage at the end of the shared driveway. All windows have been replaced. Carpeting on steps, upstairs hallway & 3 bedrooms will be replaced. The full interior of the house and garage exterior will be painted. Light fixture for dining room and porch will be replaced. Safety railing for outdoor concrete steps to be installed. Required for move-in: 1st month, last month & security deposit. Application fee is $50 per person (credit score must be 650 & above).
Courtesy: Homestarr Realty, 2153555565
View additional infoLooking for the convenience of a Condo with an open floor plan? Awesome furnished condo with over sized living room/dining room combination. Nice sized deck offers a great opportunity to enjoy the outside. Two nice sized bedrooms with plenty of closet space. Master Bedroom with full bathroom, second bedroom with hall bath. Laundry area with with washer/dryer , . Exterior balcony closet houses the New Heater/AC unit 2019. You will love the convenient location of RTE 73 with easy access to 611, 309 and Turnpike. Close to Fox Chase Cancer Center, Moss Rehab, Abington and Jeanes Hospital. Close to Salus University Temple University and Arcadia University. Easy commute to Center City by car, bus or Regional Rail Stations. Nearby to the specialty shops and Restaurants of Jenkintown and Elkins Park. short term available, listing agent has an interest on the property available June 1st 2024 listing agent has a interest on the property
Courtesy: Faber Realty Inc, (215) 672-2626
View additional infoGreat opportunity for a rental. This stone duplex features a 2 story 2nd floor apartment that has been extensively renovated with new laminate, paint, carpets, stainless appliances, and granite counters. One car off street parking included for a medium sized car. All within walking distance of shopping, transportation and much more! No pets. No smoking.
Courtesy: Dan Helwig Inc, (215) 233-5000
View additional infoSingle Family Cape Cod in a charming Ardsley neighborhood in Abington School District. Two bedrooms and a full Bathroom on the first floor. Master Bedroom Suite on the second floor with large walk in closet and En Suite Bathroom. Welcome to 849 Central Ave! Extended off street parking available in the driveway. Head up to the inviting front porch entrance. Spacious front Living Room with recessed lighting, hardwood floors and light filling bay window. Room wraps around to your eat-in Kitchen with solid oak cabinets, recessed lighting and excellent views of rear yard. Rear access to your back yard, which is partially fenced and huge storage shed as well. There's also a large unfinished basement downstairs, and your laundry facilities with double utility sink. Back inside loop around to your two first floor bedrooms and an updated full hall bathroom, ceramic tile, shower over tub. Then head upstairs and pass thru double doors to your master bedroom suite, fully carpeted, and equipped with walk in closet and En Suite Bathroom. How may I help you?Get property information, schedule a showing or find an agent |
|||||||||||||||||||||||||||||||||||||||||||||||||||||||||||||||||
Copyright © Metropolitan Regional Information Systems, Inc.



