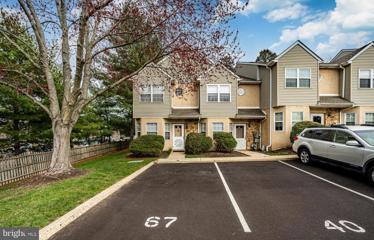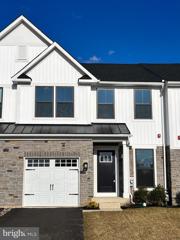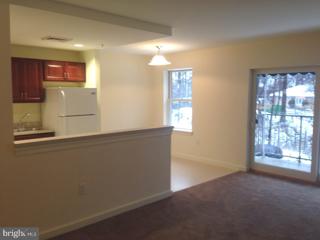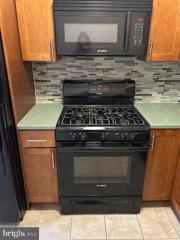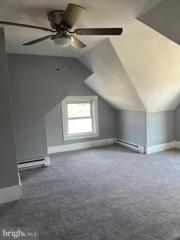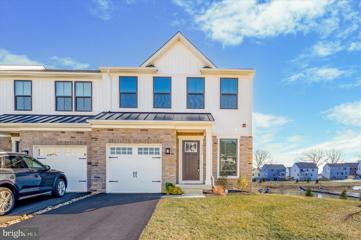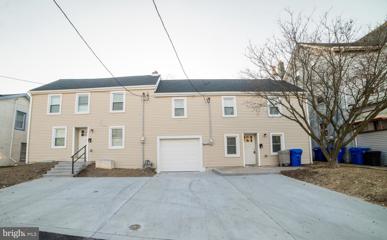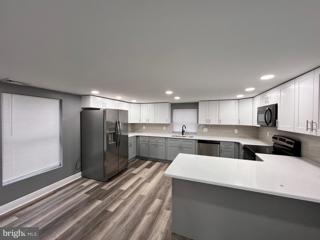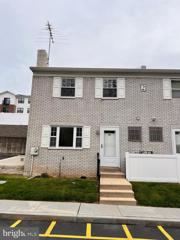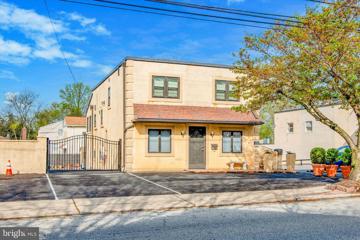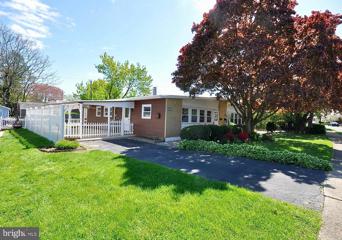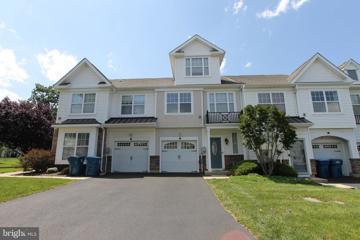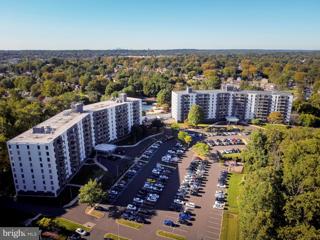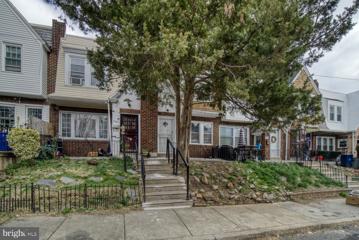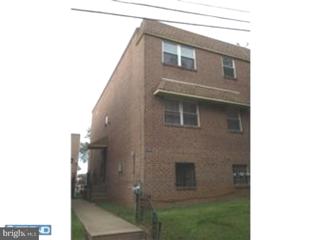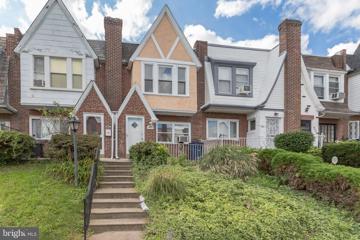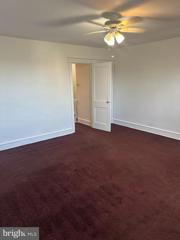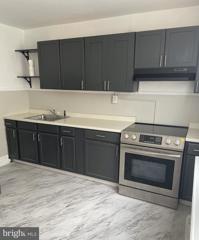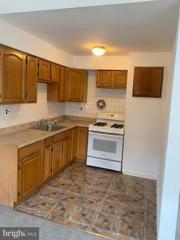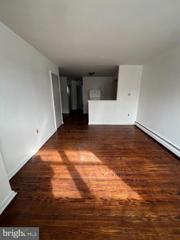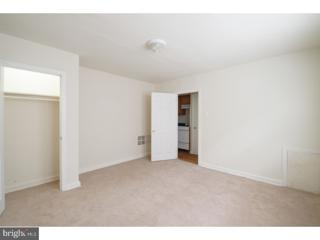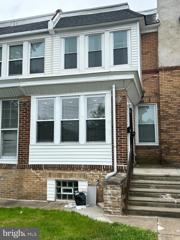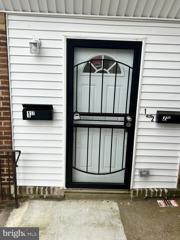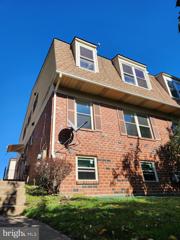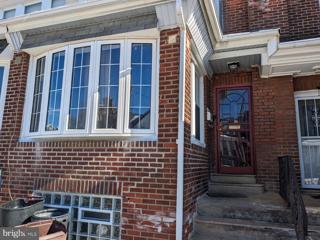 |  |
|
Rydal PA Real Estate & Homes for RentWe were unable to find listings in Rydal, PA
Showing Homes Nearby Rydal, PA
Courtesy: Keller Williams Realty Group, (610) 792-5900
View additional infoWelcome to your new home in historic Gledside, PA! This well-maintained 2-bedroom, 2.5-bathroom end-unit townhome offers the perfect blend of comfort, convenience, and style. Situated just steps away from Arcadia University's campus, this location offers the ideal setting for both work and play. As you step inside, you'll immediately notice the many upgrades that set this townhome apart. From the modern light fixtures to the stylish bathroom fixtures and the sleek vinyl plank flooring throughout, every detail has been carefully chosen to enhance your living experience. The first floor boasts a spacious living and dining area, providing ample space for relaxation and entertaining. A convenient powder room adds to the functionality of the space, while the clean upgraded kitchen features new appliances and a granite countertop, making meal preparation a breeze. Step outside onto your private deck, perfect for enjoying your morning coffee or hosting outdoor gatherings. Plus, with a shared fenced yard, you'll have plenty of space for recreation and relaxation. Upstairs, you'll find the laundry combo for added convenience, along with a hall bath and two generously sized bedrooms. The primary suite is a true retreat, complete with an attached full bathroom, offering privacy and comfort. Pet lovers will be delighted to know that small pets are welcome in this townhome, will an additional deposit and monthly fee, making it the perfect place for you and your furry friends to call home. Don't miss out on the opportunity to make this charming townhome your own. Schedule a showing today and experience all that this wonderful rental property has to offer!
Courtesy: RE/MAX Regency Realty, (215) 517-8800
View additional infoWelcome to 7963 Milltown Circle in the charming Ashbourne Meadows Community in Cheltenham PA! This is a Rare Opportunity to Lease a New Construction Home built only a year ago. This Townhouse is Centrally Located to All Philadelphia Locations as well as the Quaint Town of Elkins Park! No expenses were spared in building the Waldorf model with an Upgraded High Efficiency Heating and Cooling System as well as State of the Art Appliances. The Entrance to the Foyer is Open and Bright and leads to the Island Kitchen with its Quartz Countertops and Stainless Steel Refrigerator and Oven. The Cabinets are Solid Wood and a Powder Room is just steps away. All the Fixtures throughout the unit are Chrome and Brushed Nickel Finishes. The Living and Dining Room is off the Kitchen and leads to the Sliding Door off the Spacious Rear Deck. There is a One Car Attached Garage with entrance to the First Floor as well as 2 Parking Spots in the Paved Driveway. This unit features a Finished Basement with Natural Light through the Egress Sized Window Well. Set up your Basement for Entertaining or utilize as a 4th Bed with the Egress Window and Full Bath with Shower and Tub attached. There is Plenty of Storage in the Unfinished area as well! The Second Floor includes the Main Bed with Vaulted Ceiling and Attached Main Bath featuring a Double Sink, Shower, and Private Toilet. Need Closet Space? This Room has it! Take a look at the Giant Walk In Closet! The Expansive Hallway Leads to the Hall Bath and Laundry Room. The Hall Bath features a Bath and Shower Combo and Tile Floor. The Laundry Room Location on the 2nd Floor means no Stairs to contend with between wash loads! Bed 2 and 3 are identical in size and Layout and each have a Spacious Closet. Both Rooms are Bright and Open with Natural Light. Make an Appointment to see this Lease Today!
Courtesy: BHHS Fox & Roach-Jenkintown, (215) 887-0400
View additional infoBeautiful 1 bedroom one bath apartment for rent, Located across the street from Arcadia University, the unit has high efficiency heating and central air conditioning, with fabulous kitchen, and outdoor balcony, close to shopping center, dining and public transportation. ready to move in 06/10/2024 Tenant responsible for Electric, Cable, Air conditioning and Telephone service. Agent is owner of the unit
Courtesy: BHHS Fox & Roach-Jenkintown, (215) 887-0400
View additional info1 bed, 1 bath condo apartment for rent. Upgraded kitchen and bath w/outdoor balcony. On-site coin-operated washer/dryer and parking. Spacious closets. Close to Arcadia University and Westminster Theological Seminary. Perfect for grad student looking for convenient housing. Plenty of off street parking. Many stores close by, Walmart, Trader Joes, Produce Junction. Tenant pays for electric, cable, air conditioning, and telephone service. No pets. Move-in ready and available now. 1st month's rent, security deposit, and $100 move-in fee required.
Courtesy: Homestarr Realty, (215) 355-5565
View additional info
Courtesy: Coldwell Banker Realty, (215) 923-7600
View additional infoWelcome to the Waldorf at Ashbourne Meadows- crafted to perfection offering unparalleled fusion of style and space. Step inside and be greeted by a sprawling open floor plan adorned with hard surface flooring throughout the main level. Seamlessly transition from the spacious living area and gourmet kitchen, where every culinary desire is met. The kitchen boasts a delightful dinette and overlooks the inviting family room. Indulge your inner chef with amenities such as a double wall oven, electric stovetop, stainless steel appliances, dishwasher, and a kitchen island for effortless entertaining. Convenience meets luxury on the upper level, where two bedrooms and a full bath ensure privacy and comfort. Discover the convenience of a laundry room equipped with a washer and dryer, strategically located for ease. Your retreat awaits in the primary suite, complete with a double vanity and spa-like bathroom. The possibilities are endless with the finished basement featuring a full bathroom, offering the option for additional living space, perfect for customization to suit your lifestyle. This remarkable townhome features three bedrooms and three-and-a-half bathrooms, laundry room, garage and drive way parking. Situated as an end-of-row townhome, enjoy enhanced privacy and space- redefining contemporary living. First, last and security due at lease signing. Pet(s) accepted on a case by case basis-small dogs only. Inquire with listing agent for more information. All applicants must apply through NTN- nonrefundable application fee per applicant.
Courtesy: Coldwell Banker Realty, (215) 641-2727
View additional infoExperience the charm of this beautifully renovated 2 bedroom, 2.5-bathroom townhouse nestled in the Cheltenham school district of the picturesque town of Glenside. Situated on a tranquil street, this home offers proximity to dining, entertainment, and transportation. Seamlessly blending contemporary elegance with comfortable living, this residence boasts a modern kitchen featuring granite countertops, premium cabinets with soft-close drawers, and high-end stainless steel appliances, catering to both culinary enthusiasts and design aficionados. Natural light fills every room, enhancing the clean, modern interiors, while newly installed doors ensure security and energy efficiency. Stay comfortable year-round with the state-of-the-art HVAC system. Embrace outdoor living and entertaining in the spacious backyard, providing a private oasis for relaxation. Additional features include two onsite parking spaces and laundry facilities. Don't miss out on the opportunity to call this your homeâschedule a showing today!
Courtesy: Coldwell Banker Realty, (215) 641-2727
View additional infoExperience the charm of this beautifully renovated 3-bedroom, 2.5-bathroom townhouse nestled in the Cheltenham school district of the picturesque town of Glenside. Situated on a tranquil street, this home offers proximity to dining, entertainment, and transportation. Seamlessly blending contemporary elegance with comfortable living, this residence boasts a modern kitchen featuring granite countertops, premium cabinets with soft-close drawers, and high-end stainless steel appliances, catering to both culinary enthusiasts and design aficionados. Natural light fills every room, enhancing the clean, modern interiors, while newly installed doors ensure security and energy efficiency. Stay comfortable year-round with the state-of-the-art HVAC system. Embrace outdoor living and entertaining in the spacious backyard, providing a private oasis for relaxation. Additional features include two onsite parking spaces and laundry facilities. Don't miss out on the opportunity to call this your homeâschedule a showing today!
Courtesy: Opus Elite Real Estate, (215) 395-6277
View additional infoWelcome to this beautiful townhouse situated in the Green Willow Run condo community. This beautiful 3 Bed/1.5 bath was recently updated with new floors, new bathrooms and freshly painted. Desirable Upper Moreland school district. Enjoy easy living where the association provides snow removal, lawn care, grounds maintenance, exterior building maintenance, trash removal, cold water and sewer services. All you have to pay for is electricity. The washer and dryer are located on the first floor. There is one reserved parking space directly on a side of the home with additional space available in the parking lot. Close to the turnpike, parks, schools, Abington Hospital, Willow Grove Mall, shopping centers and restaurants . Move-in ready! Schedule your showing today!
Courtesy: Compass RE, (267) 380-5813
View additional infoFirst floor duplex with private entrance. Ceramic tile flooring throughout this bi-level open floor plan. Living room flows into the eat-in kitchen. Half bath completes this space. A few steps down leads to spacious main bedroom, second bedroom and updated full bath with laundry. Great closet space throughout. Central air + cable ready + two designated parking spaces. Minimum 2 year lease. * NO SMOKING * NO PETS * NO SECTION 8 *
Courtesy: Exceed Realty, (215) 355-5353
View additional infoTotally renovated twin rancher in Sun Valley for rent consists of three bedrooms, 2 full bath, new hardwood flooring, new neutral paint, fans in bedrooms, new windows, Nice side and backyard with 2 entrances to the house. Enter through newer steel screen and front doors into a large living room , newer large eat-in kitchen with solid wood cherry cabinets, granite countertops and tile backsplash. Newer, white appliances including dishwasher, built-in range & overhead exhaust. There are lots of cabinets and counter space, and there is under cabinet lighting. The refrigerator, washer & dryer and small sink with pantry are off to the side in a nice utility room with exit to the awesome side, covered patio. The patio is large and leads to a very nicely landscaped rear, fenced-in yard with an awesome work shed. The shed has separate electric, baseboard heat and all the shelving and workspace one will need. As you re-enter the home you will walk down the hallway passed a nice hall bathroom with tiled floors, walls and shower along with a new dual flush toilet and upgraded vanity. The master bedroom has its own full bathroom. Two other good sized bedrooms with new floorings and new ceiling fans.There is a nice sized driveway and plenty of street parking. This is NOT the main Grant Avenue, it is a tucked away side street in beautiful Sun Valley section.Required total of three month of rent, first, last, and security deposit money. Good credit/income is a must .Required total of three month of rent, first, last, and deposit money. Good credit/income is a must . Come check this gem out.
Courtesy: Elfant Pontz Properties, (215) 844-1200
View additional infoWelcome to Wyngate, a desirable gated community in Wyncote! This townhouse features 2 Full Bedrooms, 2.5 baths, and a loft third floor that can be used as a THIRD BEDROOM or office space! Carpeted throughout, with plenty of large windows and natural light bathing this property. Laundry in unit, walk in closets, and open concept living/dining space all add value to this space. Garage parking and driveway! Ready for a mid April move in, schedule your tour today!
Courtesy: The Galman Group, (215) 886-2000
View additional infoLocated in Willow Grove, you can enjoy the serenity of suburban living with seamless access to shopping, dining, and the PA Turnpike. Other Willow Grove apartments pale in comparison to the remarkable amenities we offer. Our residents have exclusive access to a top-notch fitness center, a private movie theater, and a sprawling pool. We take pride in being a pet-friendly community, Our complimentary shuttle bus service ensures you have easy daily access to the Willow Grove train station and local shopping
Courtesy: Resident Philly LLC, (215) 352-3030
View additional infoWelcome to 1913 Penfield St in the vibrant West Oak Lane neighborhood of Philadelphia! This beautifully renovated home features 3 bedrooms, 1.5 baths including a convenient family bath on the second floor with a shower-tub combo and all new fixtures, and a 1 1/2 bath on the first floor, directly off the livingroom, enhancing its functionality. Covering 1202 sqft, this property skillfully balances comfort and style. It is notable for its GARAGE PARKING IN THE REAR, accessible through a private drive alley and the semi-finished basement, which offers additional living or storage space, complete with well-maintained mechanicals and a washer-dryer. The home's charm is immediately evident with its inviting front door and well-maintained brick exterior. Upon entering, you're greeted by high ceilings and a spacious living area that smoothly transitions into the dining room. The new kitchen stands out with modern finishes and a great color palette, equipped to meet all culinary needs. The shady front patio is great for sitting out on a summer evening. ideal for entertaining, along with the large setback from the street, contributes to the home's privacy and outdoor enjoyment. Ascending to the second level, the bedrooms provide ample space and natural light, offering a peaceful retreat. The bathroom has new fixtures and updated flooring. Situated in a commuter-friendly location with easy access to major routes and excellent transit options, the property also benefits from nearby parks, restaurants, and coffee shops, offering endless leisure and exploration opportunities. Owners are looking for the best residents that will treat their house with love and care. Schedule a tour now! Don't miss out and be the first to rent this newly renovated home! West Oak Lane is a welcoming neighborhood in Northwest Philadelphia, known for its blend of suburban comfort and urban convenience. It boasts a strong community vibe, rich cultural heritage, and vibrant street life. The area offers diverse shopping, dining, and entertainment options, alongside parks and recreational facilities for outdoor activities. With excellent public transportation links, West Oak Lane provides a lively yet peaceful urban experience, making it an ideal place for those seeking a dynamic community.
Courtesy: Hartsville Realty Property Management, Inc., (215) 442-9388
View additional infoThis spacious 2 bedroom apartment is updated with ceramic tiled bathroom and newer appliances. This property is close to transportation and shopping. 1st, last and security required. $45 app fee for all occupants over 18. Applicants to provide cope of photo ID with application.
Courtesy: Property Management Redefined, (267) 753-6005
View additional infoWelcome to this beautiful 2 bedroom 1 bath home. It is bright and spacious, featuring an open concept first floor with ample living space, updated kitchen. Hardwood flooring, carpeting upstairs, and new kitchen appliances! Upstairs you will find two spacious bedrooms and a full bathroom with shower and tub. Property is offered in as shown condition.
Courtesy: KW Empower, vicki@kwempower.com
View additional infoWelcome to your cozy retreat! This charming 1-bedroom, 1-bathroom apartment offers comfort and convenience in every corner. There is an additional room that can be used as a living room or bedroom. Step inside to discover a bright and inviting living space, perfect for relaxing after a long day. Located in the West Oak Lane area there is access you'll enjoy easy access to shops, restaurants, and transportation. Don't miss the opportunity to make this your new home sweet home.
Courtesy: Century 21 Advantage Gold-Castor, (215) 722-7170
View additional infoRecently Reduced 1-bed, 1-bath duplex apartment situated on the 2nd floor, where modern features and a desirable location come together to create an exceptional living experience. Kitchen adorned with brand new stainless steel appliances, providing a sleek aesthetic. The bathroom features new fixtures, adding a fresh look to the space. Situated off of Ogontz avenue, you'll have access to a vibrant community with an array of amenities, shops, and restaurants. This location provides easy access to public transportation and major roadways, ensuring a convenient commute to other parts of Philadelphia. Mandatory Requirements: 600 or higher Credit Score Proof of Income 3x Rental amount and Rental history verification required. NO EVICTIONS MUST OBTAIN RENTERS INSURANCE. *Landlord not enrolled in the Section 8 program*
Courtesy: Keller Williams Main Line, (610) 520-0100
View additional infoAvailable soon this Awesome 2nd floor 2 bedroom unit with Vaulted Ceilings. Location, Location
Courtesy: Keller Williams Real Estate-Blue Bell, (215) 646-2900
View additional infoWelcome Home! First floor apartment available immediately. One bedroom one bathroom with storage and laundry in the basement, exit to the rear yard. New flooring and paint just waiting for you to move in.
Courtesy: Elfant Pontz Properties, (215) 844-1200
View additional infoSpacious one bedroom at Bartone Gardens. Open floor plan with brand new carpeting and hardwood floor, paint and energy efficient windows. Brand new kitchen and appliances. Free off-street parking, laundry on site make this unit a great value. Close to public transportation, Broad Street and Cheltenham Avenue. Resident responsible for electric and gas.
Courtesy: Gold Keys Real Estate Specialists, (215) 248-4400
View additional infoWelcome home to this newly renovated 1 bedroom apartment. This apartment offers all new flooring, freshly painted, new stainless steel appliances and ceiling fans. You will enjoy all the comforts of a state-of-the-art apartment nettled in the West Oak Lane Section. Nearby SEPTA transportation, Cheltenham and Cedarbook Malls, Grocery markets, restaurants and banking institutions. This apartment is a must see and a must rent. Just one look and you will be hooked.
Courtesy: Gold Keys Real Estate Specialists, (215) 248-4400
View additional infoWelcome home to this newly renovated 1 bedroom apartment. This apartment offers all new flooring, freshly painted, new stainless steel appliances and ceiling fans. You will enjoy all the comforts of a state-of-the-art apartment nettled in the West Oak Lane Section. Nearby SEPTA transportation, Cheltenham and Cedarbook Malls, Grocery markets, restaurants and banking institutions. This apartment is a must see and a must rent. Just one look and you will be hooked.
Courtesy: Keller Williams Real Estate-Langhorne, (215) 757-6100
View additional info
Courtesy: RE/MAX Access, (215) 400-2600
View additional infoLiving room, dining room, eat-in kitchen. Exit to the rear deck. 2nd fl: 3 beds, 1 bath. Basement: full, semi-finished, washer/dryer hook-up available. Large straight through, bay windows & garage with driveway. No subletting, no inside smoking, pets allowed by owner approval. Any property changes by seller approval only $40 application fee per tenant. 3 months move-in with 1 month security included. How may I help you?Get property information, schedule a showing or find an agent |
|||||||||||||||||||||||||||||||||||||||||||||||||||||||||||||||||
Copyright © Metropolitan Regional Information Systems, Inc.


