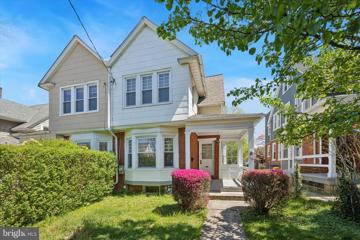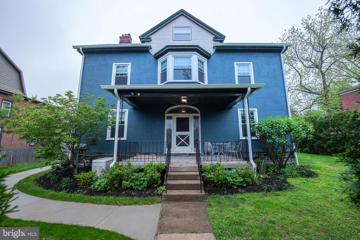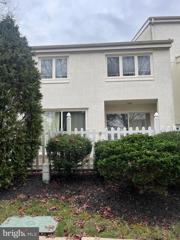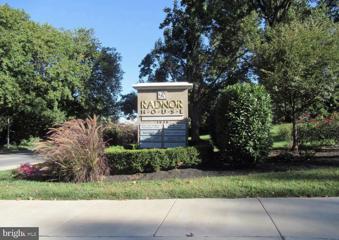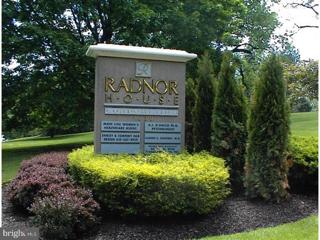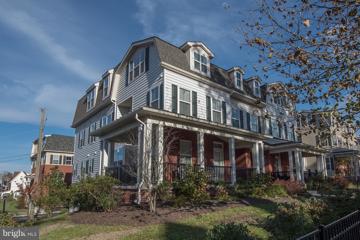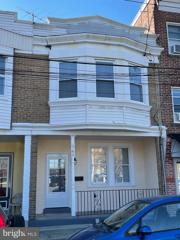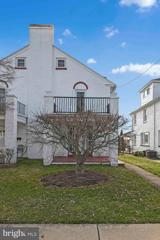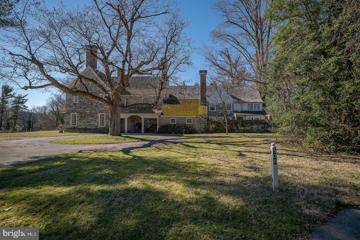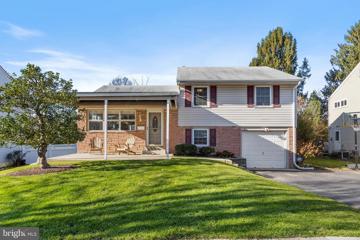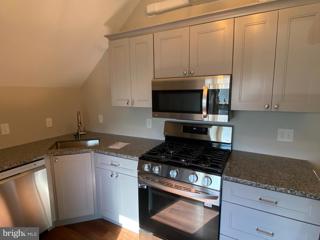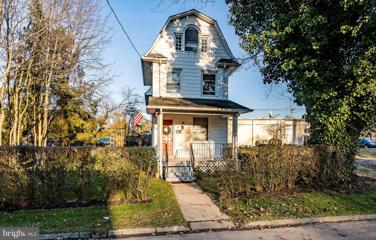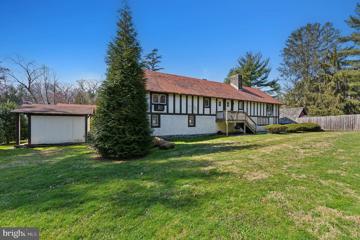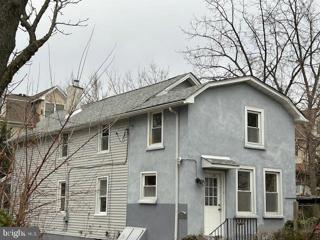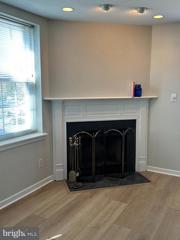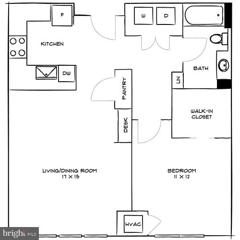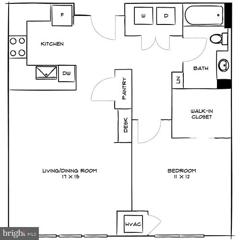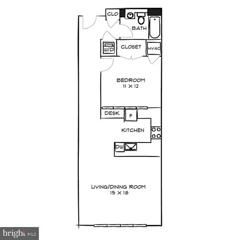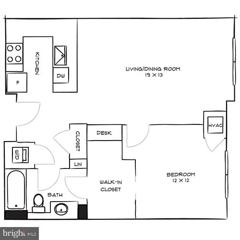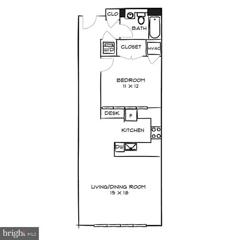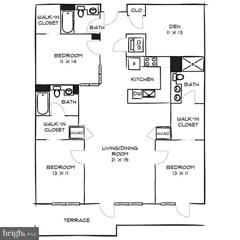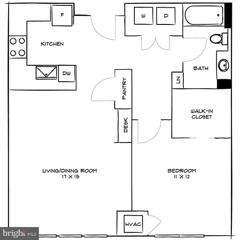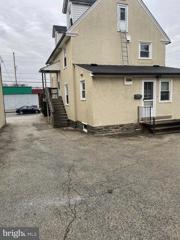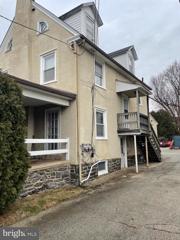|
Rosemont PA Real Estate & Homes for Rent
The median home value in Rosemont, PA is $582,000.
This is
higher than
the county median home value of $345,000.
The national median home value is $308,980.
The average price of homes sold in Rosemont, PA is $582,000.
Approximately 54% of Rosemont homes are owned,
compared to 41% rented, while
6% are vacant.
Rosemont real estate listings include condos, townhomes, and single family homes for sale.
Commercial properties are also available.
If you like to see a property, contact Rosemont real estate agent to arrange a tour
today! We were unable to find listings in Rosemont, PA
Showing Homes Nearby Rosemont, PA
Courtesy: Duffy Real Estate-St Davids, (610) 254-9292
View additional infoOff-Street Parking available for additional $100/month just steps away from this spacious 4 bedroom Twin on fenced, quarter-acre lot with central air and beautifully updated Kitchen, (dishwasher, range/oven, disposal, pantry) and new hall Bathroom. Bright and clean with lots of sun through many windows. Hardwood Floors throughout, Entry Foyer, Turned Staircase with new carpeting, Built-ins. Newer Powder Room off Kitchen with Mud Room, and washer/dryer on main level. Great fenced back yard with Deck. Lower Merion Schools! Off-street parking on quiet Rees Ave. Two street parking permits available at tenant cost. Rear garage and driveway parking is not included in the rental. NOT A STUDENT RENTAL. Landlord pays for trash and recycling fees; tenant is responsible for getting trash cans and recycling containers to street for pickup on designated days in accordance with township regulations. Tenant is responsible for the first $150.00 for all appliance service calls.
Courtesy: BHHS Fox & Roach Wayne-Devon, (610) 651-2700
View additional infoCompletely rehabbed two story, ( Upper Floor) 4 bedroom, 2 full bath charming rental in walking distance to the center of Bryn Mawr, shopping and dining. Close to Bryn Mawr Hospital. Washer and dryer in unit. 2 car parking spaces. Fenced yard. Parking lot is around the corner off of S. Roberts Rd. (2 assigned spots). Available immediately.
Courtesy: Keller Williams Realty Devon-Wayne, (610) 647-8300
View additional infoWelcome to 105 Montrose Ave, a stunning end-unit townhome that offers both style and comfort in the heart of Bryn Mawr. With its prime location and impeccable features, this residence is a perfect blend of convenience and luxury. On the main floor there is a spacious family room, dining room and kitchen along with a powder room. Upstairs you will find three large bedrooms, the master bedroom has an ensuite powder room and walk in closet. A hall bathroom completes this floor. The unit also has a full finished basement with another full bathroom and a laundry. The home has wood flooring on main level, including brand new hardwood upstairs along with the stairs going up and also on stairs going to the basement. Basement has luxury vinyl flooring. There is also a lovely patio outside perfect for enjoying your morning coffee. Situated in Bryn Mawr, this townhome is conveniently located near shopping, dining, and entertainment options. Radnor school district is ranked number one in Pennsylvania and is also a Blue Ribbon.
Courtesy: Delchester Realty Corp, (610) 485-2900
View additional infoWelcome to Unit L-4. Clean and convenient 1 bedroom den, 1 bath condominium in Radnor School district. Requirements for move in are first month's rent, last month's rent and security deposit. Rules and regulations for the Condominium Association must be attached to the lease as well as a lease addendum provided by the Association. In, addition, an elevator fee is $100.00 will be charge for both move in and move out of the property. No pets except for emotional support and service animals with proper documentation provided to the management office. Tenant is responsible to cover 80% of the unit (minus kitchen and bathroom) with rugs or carpet.
Courtesy: Springer Realty Group, (484) 498-4000
View additional infoDesirable high floor two bedroom unit in coveted Radnor House Condominium. Fabulous views of surrounding area from every window. Renovated updated kitchen with pass-thru to great room combo living/dining room. Large windows for light and bright environment. Hardwood floors . Amenities include: Huge inground pool, BBQ and picnic area, on-site permit parking, garage (if available at additional cost), storage lockers, coin-op laundry, On-Site Management, Security and maintenance staff. Close to shopping, Town of Bryn Mawr, restaurants, movie theater, plus easy access to public transportation, R5, 476/76, King of Prussia. Basic Utilities included in monthly rent. Tenant pays Cable, Internet, TV
Courtesy: Duffy Real Estate-St Davids, (610) 254-9292
View additional infoWelcome to Danley Townhomes of Bryn Mawr. Winner of the 2018 Townhome Community of the Year, for its unique design in a quiet enclave in the center of Bryn Mawr. This pedestrian friendly environment offers easy access to the Bryn Mawr Hospital, the R-5 train line, the Norristown High Speed Line, Lancaster Avenue shops and dinning, as well as the Ludington Library. The main level features hard wood-floors, open floor plan of kitchen, living and dining area with balcony, powder room and elevator. The kitchen is bright white, open and equipped with all Kitchen Aid appliances. The sleeping level is fully carpeted with large master bedroom and bath, as well as large walk?in closet. The two other well-sized bedrooms share a full hall bath. Samsung washer and dryer on the sleeping level. The street level access is direct to Old Lancaster Road and the garage level access is in the rear of the unit. All levels have elevator access.
Courtesy: RE/MAX Preferred - Newtown Square
View additional infoWonderful opportunity to live in the heart of Bryn Mawr. Walk to shops, restaurants, parks, playgrounds, library, coffee shops, farmers' market, hospital and trains. Totally renovated two bedroom, one full bath with a fabulous new kitchen and second floor laundry room. Enclosed front porch and a fenced in backyard. Open floor plan with wood floors gracing the living room, dining room and kitchen. Brand new kitchen with quartz countertops and stainless steel appliances. On the second floor, you will find two bedrooms and a brand new full bathroom and a laundry room. Full basement, great for storage. Located across the street from Bryn Mawr hospital and a public parking lot. Washer, dryer and refrigerator are included. Owner requires first month rent, last month rent and security deposit. ***** NO CATS, SMALL DOG CONSIDERED, NOT ZONED FOR STUDENTS****
Courtesy: Fizzano Family of Associates LLC, (610) 565-1100
View additional infoLOCATION LOCATION LOCATION! 632 Old Lancaster Road is HOME SWEET HOME! This lovely twin home is conveniently located minutes from all major roadways, transportation and Bryn Mawr Hospital! Steps from local shoppinhg, eateries, parks etc.... convenience is key! The main floor boasts living room, dining room along with an eat in kitchen. The kitchen overlooks a beautiful fenced in yard, covered porch and spacious shed for extra storage. Upstairs you will find three generous sized bedrooms and a full bathroom. (shower/tub combo) The third floor also has a full bath and additional room. ( perfect for a home office!) Storage is plentiful in either the attic or basement. Basement is clean and dry with walk out stairs! Laundry in basement. First renter gets the choice to rent furnished or not! Award Winning Haverford School District! Do not miss your opportunity to view this one!! Any questions, please call Amy. Rent Spree Application OR I can send our Application.
Courtesy: Compass RE, (610) 822-3356
View additional infoLICENSED STUDENT HOUSING! 3 BEDROOM UNIT with LAUNDRY in the heart of Bryn Mawr. This three bedroom unit complete with a living room, dining room, kitchen and outdoor space is only a short drive to Villanova University, Carbrini College, Eastern University and Haverford College! This home is not an opportunity to miss.
Courtesy: BHHS Fox & Roach-Rosemont, (610) 527-6400
View additional infoSunny, three bedroom, two bathroom, two story colonial semi detached apartment for rent. Located within the 16 acre, historic Harriton House Association. Lessor prefers two year lease agreement. Unit includes laundry with washer and dryer. Pets will be considered on a case-by-case basis by Lessor. Private entrance courtyard to front door and portico. Foyer with coat closet. Family room to galley kitchen with backdoor to courtyard. Butler's pantry and hallway to main level bedroom and full bathroom. Hallway continues to dining room. Stairs to second level. Two bedrooms share a full bath. Sleeping porch solarium and study. Laundry room and storage. Unfinished third floor is a floored attic for storage.
Courtesy: BHHS Fox & Roach Wayne-Devon, (610) 651-2700
View additional infoRadnor Township, Available June 1st ! Renovated single family house with garage, off street parking in a quiet neighborhood with sidewalks, 2 min walk to the new Clem Macrone Park with playground, tennis courts, fields, basketball and more. Well maintained and updated split level home featuring two living areas, 3 bedrooms, 1.5 baths. Kitchen has white cabinets, granite countertops, gas cooking and is open to the dining area. The first floor features refinished hardwood floors and has recently been painted a nice neutral gray. Upstairs you will find three bedrooms , an updated full bathroom with tub and has access to the extra storage attic space. Off the kitchen down 5 stairs is the finished lower level with natural light. This level features an additional living space with an updated powder room and separate mudroom with utility sink , washer and dryer with access to the exterior. Lots of updates, carpets in excellent condition, freshly painted with some additional improvements happening prior to lease starting. Nice easy to main landscaping, flat level back yard with deck and shed for extra storage. You will love this neighborhood with sidewalk, walk to park, trains and more! Lots of fun activities happening here like the annual 4th of July parade!
Courtesy: Pillar Real Estate Advisors, (484) 887-8202
View additional infoNewly renovated 1 bedroom 1 bath (850 SF) in the heart of the Main Line. Capture the essence of historical Main Line living with the convenience of modern appliances and technology. Walking Distance to the Haverford and Bryn Mawr Train Stations on the R5 Line. Separate HVAC allows for complete control of temperature. Convenient Access to Bryn Mawr College, Haverford College, Villanova University, and Harcum College, as well as Suburban Square, Lancaster Avenue, and many other restaurants and dining experiences. W/D In Unit. Private and Quiet Parking Lot and Outdoor Space. All appliances and finishes are brand new and never been used. Owner is a licensed PA real estate salesperson 12 month lease, Tenant pays Electric/Gas/Cable, Owner pays Water/Sewer. Free parking onsite, covered parking available for additional $125/month.
Courtesy: BHHS Fox & Roach-Haverford, (610) 649-4500
View additional infoWonderful 3 story single family home. This home has 5 bedrooms, 1.5 baths, 2 showers, 2 sinks, 1 tub, fireplace in living room, dining room with built in cabinet lots of windows, large kitchen, new refrigerator, ice maker, dishwasher, mud room back door, washer and dryer, porch. Large lot great location close to trains and shopping, good schools. The entire house has been freshly painted inside and out, all carpets cleaned and sanitized, easy to show.
Courtesy: BHHS Fox & Roach Wayne-Devon, (610) 651-2700
View additional infoCarriage House apartment on large estate. Totally updated. Character 1 Bedroom with barn doors. Convenient to everything. Kitchen with granite counters, stainless steel appliances, breakfast counter, and dishwasher. Hardwood floors. New bathroom with large stall shower.
Courtesy: Main Line Executive Realty, (610) 658-2920
View additional infoTerrific house in private setting in the heart of Ardmore. Near park, pool, library, shopping, restaurants and more. Close to train and bus too. This home was just fully renovated. Also has a 2 car garage and large driveway. New fridge, stove, all new flooring throughout the house. Spacious and has a full basement as well. Very large and available immediately in Lower Merion School District. 1st floor has a private porch, living room, dining room and the kitchen with a powder room. Second floor features 3 large bedrooms and a bonus room off one bedroom which could be a nursery, home office or study. Move in ready. Schedule appointments now
Courtesy: RE/MAX Ready, (610) 828-6300
View additional infoYou will enjoy living in this renovated 2 bed 2 bath condo located on 3rd floor (elevator) of a handsome 1930's brick complex with lush landscaping and swimming pool. The kitchen and bathrooms were updated a few years ago. The flooring in the open living/dining area and carpeting in the hall and 2 bedrooms were installed only months ago. The kitchen is charming with black granite countertops, white cabinets, turquoise tile backsplash and newer appliances. The walls of unit are a soft elegant gray. This unit is not on Montgomery Ave. This is a very walkable location to Suburban Square, the Farmer's Market, shops, restaurants and train stations. As you step into the foyer of the unit, turn right; you will be delighted with the corner fireplace and the light pouring in from big windows. The open living/dining area has a fabulous feel of space with the views from the corner location providing terrific vistas of trees. Just outside the kitchen, the dining area has a cool hanging fixture. Going back to the foyer, go straight down the hall to the bedrooms. The hall bath is to your left. Across the hall is the 2nd bedroom with double closet. The full sized washer/dryer is in a laundry area with shelving. As you enter the primary bedroom, light is pouring in through the big double windows with views of garden and trees. The primary bedroom has a large walk in closet. The primary bath is interesting space with an angled tub and a generous sized counter top with sink. Newer gas heat, central air, and easy access to Center City, (only .4 miles to Ardmore or Haverford trains stations). and suburbs make this location very desirable. First, last and security deposits, and $150 move in fee are due at lease signing. Owners prefer a longer term tenant. No pets, so smoking - by anyone. Condo rules require floors be 75% covered.
Courtesy: KW Empower, vicki@kwempower.com
View additional infoWelcome to One Ardmore, a premier residential community located in the heart of vibrant Ardmore, PA. The apartment building is promising comfort, luxury, and convenient living. Our residences offer a wide array of stylish and spacious one, two, and three-bedroom layouts. Each unit is equipped with state-of-the-art appliances, modern kitchens with quartz countertops, in-unit laundry facilities, and hardwood flooring. Balconies in select units provide sweeping views of Ardmore's charming cityscape. The community amenities at One Ardmore are designed with your comfort and enjoyment in mind. They include a top-notch fitness center, a business center for those who need a quiet workspace, and a beautifully maintained outdoor terrace for gatherings and relaxing evenings. We also provide secure, on-site parking for residents. The location of One Ardmore is hard to beat. You'll find yourself within walking distance of Ardmore's top-notch restaurants, shopping destinations, and recreational facilities. The close proximity to public transportation, including SEPTA regional rail, offers an easy commute to Center City Philadelphia. One Ardmore offers an upscale living experience, combining luxury, convenience, and a wonderful community. We take pride in our dedication to top-tier customer service and are eager to make One Ardmore your new home. Please contact us to schedule a tour and learn more about the exceptional living experience that awaits at One Ardmore. ** Pricing and availability subject to change on daily basis ** Photos are of model units **
Courtesy: KW Empower, vicki@kwempower.com
View additional infoWelcome to One Ardmore, a premier residential community located in the heart of vibrant Ardmore, PA. The apartment building is promising comfort, luxury, and convenient living. Our residences offer a wide array of stylish and spacious one, two, and three-bedroom layouts. Each unit is equipped with state-of-the-art appliances, modern kitchens with quartz countertops, in-unit laundry facilities, and hardwood flooring. Balconies in select units provide sweeping views of Ardmore's charming cityscape. The community amenities at One Ardmore are designed with your comfort and enjoyment in mind. They include a top-notch fitness center, a business center for those who need a quiet workspace, and a beautifully maintained outdoor terrace for gatherings and relaxing evenings. We also provide secure, on-site parking for residents. The location of One Ardmore is hard to beat. You'll find yourself within walking distance of Ardmore's top-notch restaurants, shopping destinations, and recreational facilities. The close proximity to public transportation, including SEPTA regional rail, offers an easy commute to Center City Philadelphia. One Ardmore offers an upscale living experience, combining luxury, convenience, and a wonderful community. We take pride in our dedication to top-tier customer service and are eager to make One Ardmore your new home. Please contact us to schedule a tour and learn more about the exceptional living experience that awaits at One Ardmore. ** Pricing and availability subject to change on daily basis ** Photos are of model units **
Courtesy: KW Empower, vicki@kwempower.com
View additional infoWelcome to One Ardmore, a premier residential community located in the heart of vibrant Ardmore, PA. The apartment building is promising comfort, luxury, and convenient living. Our residences offer a wide array of stylish and spacious one, two, and three-bedroom layouts. Each unit is equipped with state-of-the-art appliances, modern kitchens with quartz countertops, in-unit laundry facilities, and hardwood flooring. Balconies in select units provide sweeping views of Ardmore's charming cityscape. The community amenities at One Ardmore are designed with your comfort and enjoyment in mind. They include a top-notch fitness center, a business center for those who need a quiet workspace, and a beautifully maintained outdoor terrace for gatherings and relaxing evenings. We also provide secure, on-site parking for residents. The location of One Ardmore is hard to beat. You'll find yourself within walking distance of Ardmore's top-notch restaurants, shopping destinations, and recreational facilities. The close proximity to public transportation, including SEPTA regional rail, offers an easy commute to Center City Philadelphia. One Ardmore offers an upscale living experience, combining luxury, convenience, and a wonderful community. We take pride in our dedication to top-tier customer service and are eager to make One Ardmore your new home. Please contact us to schedule a tour and learn more about the exceptional living experience that awaits at One Ardmore. ** Pricing and availability subject to change on daily basis ** Photos are of model units **
Courtesy: KW Empower, vicki@kwempower.com
View additional infoWelcome to One Ardmore, a premier residential community located in the heart of vibrant Ardmore, PA. The apartment building is promising comfort, luxury, and convenient living. Our residences offer a wide array of stylish and spacious one, two, and three-bedroom layouts. Each unit is equipped with state-of-the-art appliances, modern kitchens with quartz countertops, in-unit laundry facilities, and hardwood flooring. Balconies in select units provide sweeping views of Ardmore's charming cityscape. The community amenities at One Ardmore are designed with your comfort and enjoyment in mind. They include a top-notch fitness center, a business center for those who need a quiet workspace, and a beautifully maintained outdoor terrace for gatherings and relaxing evenings. We also provide secure, on-site parking for residents. The location of One Ardmore is hard to beat. You'll find yourself within walking distance of Ardmore's top-notch restaurants, shopping destinations, and recreational facilities. The close proximity to public transportation, including SEPTA regional rail, offers an easy commute to Center City Philadelphia. One Ardmore offers an upscale living experience, combining luxury, convenience, and a wonderful community. We take pride in our dedication to top-tier customer service and are eager to make One Ardmore your new home. Please contact us to schedule a tour and learn more about the exceptional living experience that awaits at One Ardmore. ** Pricing and availability subject to change on daily basis ** Photos are of model units **
Courtesy: KW Empower, vicki@kwempower.com
View additional infoWelcome to One Ardmore, a premier residential community located in the heart of vibrant Ardmore, PA. The apartment building is promising comfort, luxury, and convenient living. Our residences offer a wide array of stylish and spacious one, two, and three-bedroom layouts. Each unit is equipped with state-of-the-art appliances, modern kitchens with quartz countertops, in-unit laundry facilities, and hardwood flooring. Balconies in select units provide sweeping views of Ardmore's charming cityscape. The community amenities at One Ardmore are designed with your comfort and enjoyment in mind. They include a top-notch fitness center, a business center for those who need a quiet workspace, and a beautifully maintained outdoor terrace for gatherings and relaxing evenings. We also provide secure, on-site parking for residents. The location of One Ardmore is hard to beat. You'll find yourself within walking distance of Ardmore's top-notch restaurants, shopping destinations, and recreational facilities. The close proximity to public transportation, including SEPTA regional rail, offers an easy commute to Center City Philadelphia. One Ardmore offers an upscale living experience, combining luxury, convenience, and a wonderful community. We take pride in our dedication to top-tier customer service and are eager to make One Ardmore your new home. Please contact us to schedule a tour and learn more about the exceptional living experience that awaits at One Ardmore. ** Pricing and availability subject to change on daily basis ** Photos are of model units **
Courtesy: KW Empower, vicki@kwempower.com
View additional infoWelcome to One Ardmore, a premier residential community located in the heart of vibrant Ardmore, PA. The apartment building is promising comfort, luxury, and convenient living. Our residences offer a wide array of stylish and spacious one, two, and three-bedroom layouts. Each unit is equipped with state-of-the-art appliances, modern kitchens with quartz countertops, in-unit laundry facilities, and hardwood flooring. Balconies in select units provide sweeping views of Ardmore's charming cityscape. The community amenities at One Ardmore are designed with your comfort and enjoyment in mind. They include a top-notch fitness center, a business center for those who need a quiet workspace, and a beautifully maintained outdoor terrace for gatherings and relaxing evenings. We also provide secure, on-site parking for residents. The location of One Ardmore is hard to beat. You'll find yourself within walking distance of Ardmore's top-notch restaurants, shopping destinations, and recreational facilities. The close proximity to public transportation, including SEPTA regional rail, offers an easy commute to Center City Philadelphia. One Ardmore offers an upscale living experience, combining luxury, convenience, and a wonderful community. We take pride in our dedication to top-tier customer service and are eager to make One Ardmore your new home. Please contact us to schedule a tour and learn more about the exceptional living experience that awaits at One Ardmore. ** Pricing and availability subject to change on daily basis ** Photos are of model units **
Courtesy: KW Empower, vicki@kwempower.com
View additional infoWelcome to One Ardmore, a premier residential community located in the heart of vibrant Ardmore, PA. The apartment building is promising comfort, luxury, and convenient living. Our residences offer a wide array of stylish and spacious one, two, and three-bedroom layouts. Each unit is equipped with state-of-the-art appliances, modern kitchens with quartz countertops, in-unit laundry facilities, and hardwood flooring. Balconies in select units provide sweeping views of Ardmore's charming cityscape. The community amenities at One Ardmore are designed with your comfort and enjoyment in mind. They include a top-notch fitness center, a business center for those who need a quiet workspace, and a beautifully maintained outdoor terrace for gatherings and relaxing evenings. We also provide secure, on-site parking for residents. The location of One Ardmore is hard to beat. You'll find yourself within walking distance of Ardmore's top-notch restaurants, shopping destinations, and recreational facilities. The close proximity to public transportation, including SEPTA regional rail, offers an easy commute to Center City Philadelphia. One Ardmore offers an upscale living experience, combining luxury, convenience, and a wonderful community. We take pride in our dedication to top-tier customer service and are eager to make One Ardmore your new home. Please contact us to schedule a tour and learn more about the exceptional living experience that awaits at One Ardmore. ** Pricing and availability subject to change on daily basis ** Photos are of model units **
Courtesy: Keller Williams Main Line - Ardmore, (610) 520-0100
View additional info
Courtesy: Keller Williams Main Line - Ardmore, (610) 520-0100
View additional infoHow may I help you?Get property information, schedule a showing or find an agent |
|||||||||||||||||||||||||||||||||||||||||||||||||||||||||||||||||
Copyright © Metropolitan Regional Information Systems, Inc.


