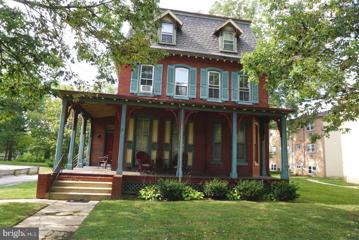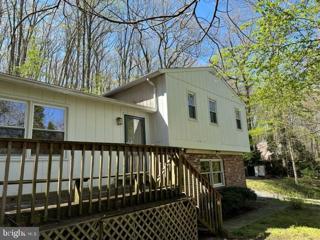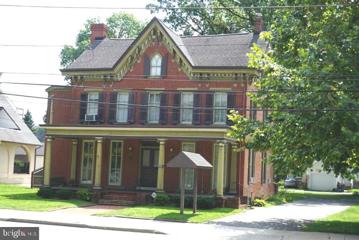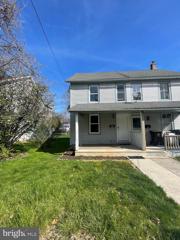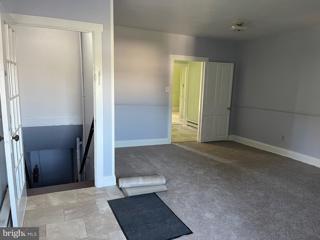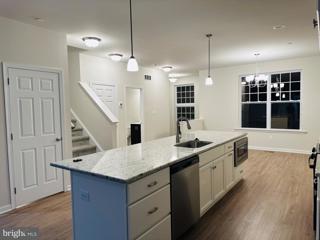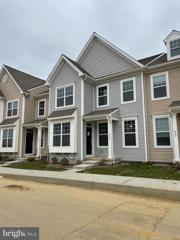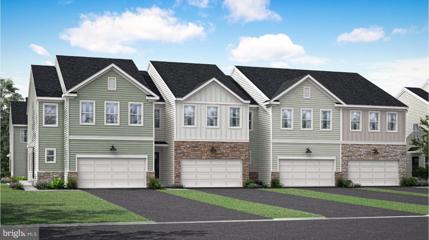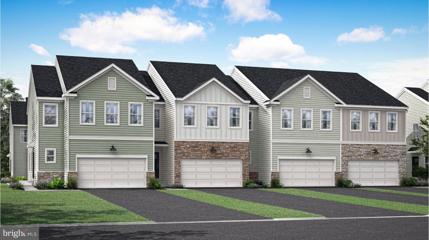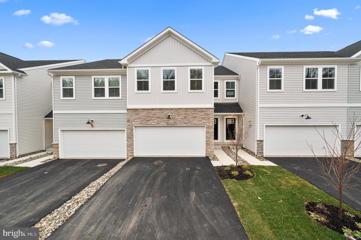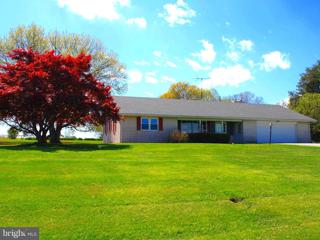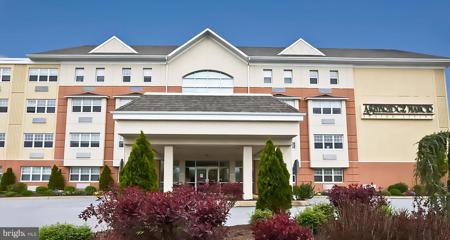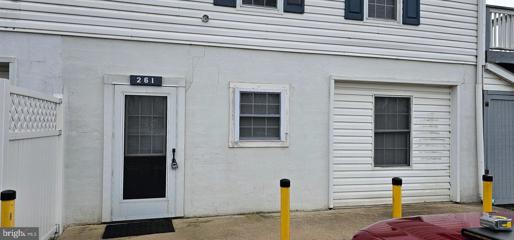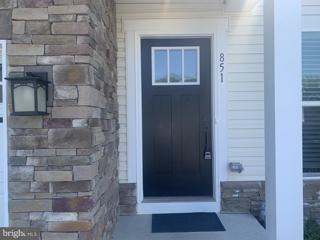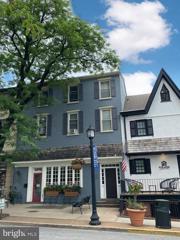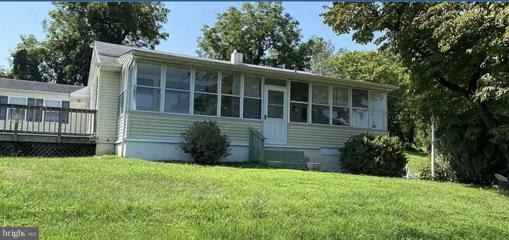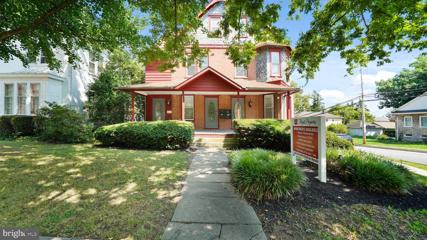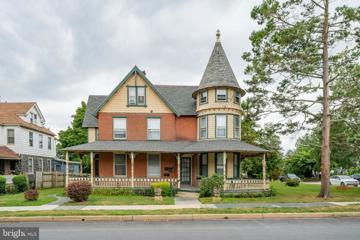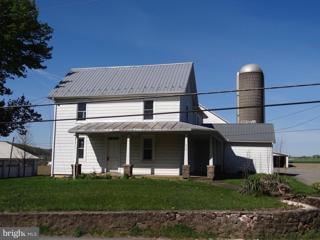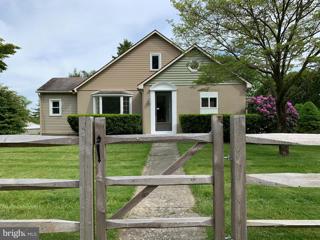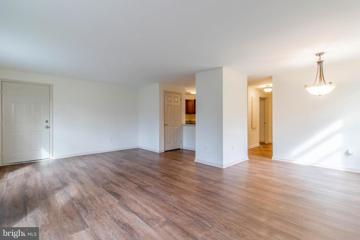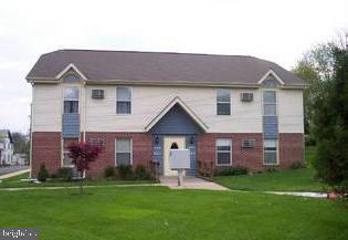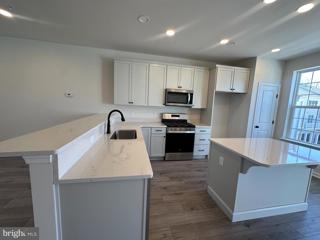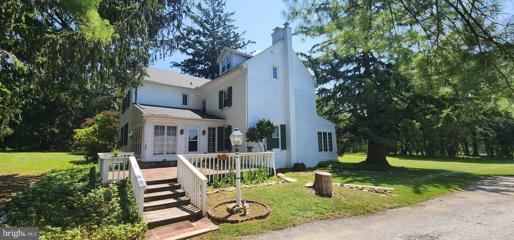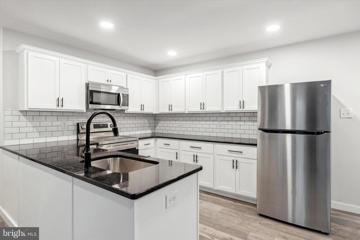 |  |
|
Pomeroy PA Real Estate & Homes for RentWe were unable to find listings in Pomeroy, PA
Showing Homes Nearby Pomeroy, PA
Courtesy: Absolute Real Estate Chesco, (610) 692-6600
View additional infoCozy 1 bedroom third floor apartment in a Victorian Style building in Downingtown. Freshly painted and all new flooring. Featuring direct entrance, large living room, kitchen with dining area and private bath. Off street parking for one car , large rear yard for outdoor activities, shared laundry facilities, walking distance to in town restaurants, close, to train station, public bus Transportation on Lancaster Ave. Available for occupancy on 11-17-23
Courtesy: Ginsberg & Ginsburg Realtors, (215) 836-5346
View additional infoSplit-level home with scenic views of Chester County on a hillside setting. Central Air throughout this efficient floor plan. Lower level has a 1-car garage, partial bathroom, family room with fireplace and an area for laundry. Main floor is comprised of the kitchen, living room and dining room that leads to the backyard patio. Upper level has: a) Master Bedroom with private, full bathroom; and b) 2 bedrooms that share 1-full bath.
Courtesy: Absolute Real Estate Chesco, (610) 692-6600
View additional infoNice Updated third floor 2 bedroom apartment in Downingtown with off street parking. Nice sized living-room and large bedrooms. W/D in unit. All new flooring. Walk to everything in Downingtown. Close to public transportation. Appx 2 miles to Downingtown train station. No pets and smoking not permitted on property.
Courtesy: Beiler-Campbell Realtors-Avondale, (610) 869-8711
View additional infoUpdated 2 bedroom twin located on a quiet street in the borough of West Grove. Within walking distance to Goddard Park with trails and playground, and downtown West Grove with restaurants, brewery, post office, library, and more. First floor features spacious living room, dining room & bright kitchen with built in pantry cabinet, new stove and dishwasher, and access to mudroom and nice backyard. Second floor has 2 bedrooms, with primary featuring a large walk-in closet and full hall bathroom. Fresh neutral paint throughout. In home laundry. Most appliances are new or were replaced recently. Landlord will provide A/C units for 1st floor and both bedrooms. No pets, no smoking. All applicants 18 years & older must provide references, apply, and pass acceptable credit and background checks. Maximum of 4 tenants. All utilities and lawn care are the responsibility of the tenant. Borough trash and recycling are included.
Courtesy: Realty Professional Group LLC, (717) 786-5014
View additional infoFor rent is a second floor 2 bedroom apartment with W/S/T included. Apartment has appliances including refrigerator, stove. Apartment comes with one off street parking spot. No Smoking, No Pets. $40 nonrefundable application fee required per applicant and if selected $40 admin fee. No Smoking No Pets 615 Min. Credit Score AGENTS READ REMARKS
Courtesy: Keller Williams Realty Wilmington, (302) 299-1100
View additional infoBrand New Townhome to rent! The Popular Hudson model has a unique front entryway, providing additional outdoor space while maintaining privacy on the main living level. An open-concept kitchen and great room maximize interaction between family and friends while providing a grander sense of space. Full bath on the main level too!! Want to take your gathering outside? Plenty of room on the Hudsonâs expansive deck, conveniently located off the main living level. When itâs time to retire for the evening, the primary suite welcomes you with a spaciousness rarely found in a townhome. Two additional bedrooms and a hall bath comfortably accommodate the rest of your family or visitors. East Village is located in the award-winning Downingtown School District. Residents of East Village will enjoy resort-style amenities including a community pool, clubhouse with gathering room and a fitness center, sidewalks, walking trails, and a playground. New Washer, Dryer, and refrigerator included.
Courtesy: RE/MAX Central - Lansdale, (215) 362-2260
View additional infoUpscale Luxurious LIKE NEW 3 year young 3 BR 3.5 BA with a finished basement that could be used as a 4th BR. Welcome to 415 N. Orchard Street in the highly desired community of East Village located in Downingtown by Southdown Homes. The first floor's huge open concept floor plan is perfect for entertaining. This home has a formal dining room, a great room and kitchen. Highly upgraded cabinets with granite countertops, Brand New stainless steel appliances with oversized center island/breakfast bar. Efficient gas cooking. Just off the kitchen is a mudroom which provides access to the two car garage, a powder room and storage closets. The second floor features a large master bedroom with a walk-in closet and private master bathroom. Two additional nice sized bedrooms with upgraded hall bath on this level. Convenient second floor laundry room with full sized washer and dryer. Finished basement that could be used as a 4th bedroom with a full bath or could be flexible for your needs such as play room, home office or gym. Additional unfinished area perfect for storage. Community features include community swimming pool, fitness center, playground, clubhouse, and walking trails which are a very short walk from this home! Award winning Downingtown Area Schools, and close proximity to local shopping centers such as Ashbridge Square and Brandywine Square. Call for pet policy! Minutes to major employers, Exton Train Station with Amtrak and SEPTA lines access, Rt 30, Rt 100, Rt 202, Rt 276 (PA Turnpike), Rt 113 and many more. Why wait, Move right in to this LIKE NEW HOME to enjoy summer in your new home!
Courtesy: Tesla Realty Group, LLC, (844) 837-5274
View additional infoWelcome to a brand new, beautifully constructed carriage home, available for rent starting November 1st! This two-story gem is designed with your comfort in mind, offering a modern and spacious living experience, located in the sought-after Downingtown School District, this community also features a STEM Academy, making it an ideal choice for families. The first floor boasts a seamless open concept layout, connecting the Great Room, dining room, and kitchen. Enjoy the option to step out onto the deck for outdoor activities and relaxation. On the top floor, you'll find the luxurious owner's suite, complete with a private sitting area and a spa-inspired bathroom. The top floor also features two secondary bedrooms, perfect for family members or guests. Plus, there's a loft that offers extra shared living space for your convenience. The kitchen is tastefully appointed with 42" cabinets featuring crown molding, a chic subway tile backsplash, and luxurious quartz countertops. It's a chef's dream! Step out onto the deck from the dining area for seamless indoor-outdoor living, ideal for entertaining or simply enjoying the fresh air. The bedroom level of the home includes strategically placed laundry facilities, making your daily chores a breeze and eliminating the need to carry laundry up and down stairs. This home seamlessly combines modern living features, adaptability, and comfort to suit your lifestyle. Enjoy all of this in the brand new community of Clover Mill by Lennar, known for its quality and attention to detail. Don't miss this fantastic opportunity to make this beautiful carriage home your own! Please note that the pictures are similar model home.
Courtesy: Tesla Realty Group, LLC, (844) 837-5274
View additional infoWelcome to a brand new, beautifully constructed carriage home, available for rent immedialtely. This two-story gem is designed with your comfort in mind, offering a modern and spacious living experience, located in the sought-after Downingtown School District, this community also features a STEM Academy, making it an ideal choice for families. The first floor boasts a seamless open concept layout, connecting the Great Room, dining room, and kitchen. Enjoy the option to step out onto the deck for outdoor activities and relaxation. On the top floor, you'll find the luxurious owner's suite, complete with a private sitting area and a spa-inspired bathroom. The top floor also features two secondary bedrooms, perfect for family members or guests. Plus, there's a loft that offers extra shared living space for your convenience. The kitchen is tastefully appointed with 42" cabinets featuring crown molding, a chic subway tile backsplash, and luxurious quartz countertops. It's a chef's dream! Step out onto the deck from the dining area for seamless indoor-outdoor living, ideal for entertaining or simply enjoying the fresh air. The bedroom level of the home includes strategically placed laundry facilities, making your daily chores a breeze and eliminating the need to carry laundry up and down stairs. This home seamlessly combines modern living features, adaptability, and comfort to suit your lifestyle. Enjoy all of this in the brand new community of Clover Mill by Lennar, known for its quality and attention to detail. Don't miss this fantastic opportunity to make this beautiful carriage home your own! Note: Pictures are from a similar model home.
Courtesy: Keller Williams Main Line, (610) 520-0100
View additional infoWelcome to 26 Four Leaf Drive in Clover Mill! This exceptional Avery floorplan offers a versatile and open layout featuring 3 bedrooms, 2.5 baths, a 2 car garage & a huge unfinished basement that has a walkout to the backyard! Step inside and discover a space designed for modern living and flexibility. The open floor plan seamlessly combines the living, dining, and kitchen areas, providing you with a canvas to arrange and personalize your home to suit your unique lifestyle. The kitchen is well appointed with 42" cabinets with crown molding, stylish subway tile backsplash and quartz countertops. The great room is the heart of the home, providing ample space for relaxation and entertainment. With its easy flow to the deck, you can extend your living space outdoors for al fresco dining, evening relaxation, or hosting gatherings with friends and loved ones. The deck becomes an extension of your living area, perfect for enjoying the beauty of nature and the changing seasons. The bedroom level of this thoughtfully designed home shows true comfort and convenience. The primary bedroom is a true retreat, offering privacy with its own en suite bathroom and an extra-large closet that caters to your storage needs and fashion desires. Start and end your day in style in this spacious and inviting primary suite. Laundry on this level adds to the ease of daily living, making chores a breeze and saving you precious time. No more lugging laundry up and down stairs. Two additional bedrooms on this level are generously sized and feature walk-in closets, providing ample storage for your belongings. These versatile spaces can easily transform into home offices, creating the perfect environment for productivity and creativity. A shared hall bath serves these bedrooms, ensuring everyone's comfort and convenience. Finally, there is an unfinished walkout basement that is great for storage or flexible future living space. This community is hosted by the well sought after Downingtown School District, complete with a STEM Academy! Be the first to live in this BRAND NEW home- schedule your private tour today. Landlord will consider a 6 month lease.
Courtesy: KW Greater West Chester, (610) 436-6500
View additional infoEnjoy this updated 3-bed, 1.5-bath ranch home in the Andrews Bridge area of Colerain Township. The home has been freshly painted and the owners have added new flooring throughout the entire home. Situated on a rural township road and backing up to a private horse farm, you will enjoy the privacy and tranquility this house has to offer. The home has an open and flat yard with pasture views. The large living room with a bay window has amazing views of the Amish countryside. The kitchen and dining room flow seamlessly into the heated sunroom. and features Laundry hookups located on the main level, adjacent to the 2+ car attached garage. A full unfinished basement and a large walk-up attic give you plenty of room for storage. The tenant will be responsible for electricity, heat (oil), trash, and snow removal. Landlord to provide lawn and shrub care. Dogs will be considered on a case-by-case basis with a 25 lbs weight restriction and a non-refundable pet fee. Come and tour this rental at our Open House from 5-7 pm on Tuesday, April 30th!
Courtesy: US Realty Associates Inc, (215) 557-9900
View additional info- Spacious one and two bedroom apartments designed to pamper you - Large bathrooms with walk in shower with safety rails and pull-down seat - Contemporary kitchen with full size refrigerator, dishwasher, stove and lots of cabinets and counter space - Emergency call pendant - Individually controlled heating and air conditioning - Complimentary linen service - Licensed home health care on site - Wellness center with visiting health care professionals - In house nurse - Indoor swimming pool and exercise facilities - In house physical therapy provided by Elite - Breakfast and dinner - Social, recreational, spiritual and cultural activities - Short term rentals also available. Ashbridge Manor is an independent living senior apartment community with a lifestyle to make your life easier! Our community is located in picturesque Chester County, close to shopping and restaurants. At Ashbridge Manor, our apartments are designed with all the modern conveniences you will need to enjoy and independent lifestyle. We have many floor plans to choose from with spacious bathrooms with safety features such as pull down shower seats, emergency call alarm, non-skid flooring and safety rails. All the apartments have bright kitchens with full size appliances. Our community includes many utilities, delicious meals, weekly housekeeping, linen service, free transportation, social activities and entertainment, indoor heated pool, exercise facilities and much more!
Courtesy: Beiler-Campbell Realtors-Oxford, (610) 932-1000
View additional info2 bedrooms, Living Room, Kitchen, washer dryer hook up. Available immediately. No Pets - No Smoking. First month and security due at lease signing.
Courtesy: Patterson-Schwartz-Property Management, (302) 234-5240
View additional infoIf you are currently working with an agent, please contact them to schedule a tour. If you do not have an agent, we can connect you with one who can assist you. Welcome to this beautifully appointed townhome in Longwood Preserve with lawncare included! Boasting 3 spacious bedrooms, 2 full and 1 half baths, you'll love the versatile floor plan, gleaming hardwood floors on the main level, and neutral paint.. The kitchen is a delightful space with modern stainless-steel appliances and quartz countertops. Whether you're hosting friends or enjoying a quiet morning, the adjoining deck , backing to open space and mature trees. The finished basement provides additional living space as well as unfinished storage space. Beyond the tranquility of your home, Kennett Square invites you to immerse in a world of activities. Revel in the beauty of nearby Longwood Gardens, shop in quaint boutiques, or savor gourmet meals in the town's eclectic dining spots. Famous for its annual Mushroom Festival, Kennett Square offers an array of cultural events and local farmer's markets, making weekends a delightful experience. And for those who commute, Route 1 is just around the corner, ensuring smooth travel. This isnât just a home; itâs an invitation to a vibrant lifestyle in the heart of Kennett Square. Experience the blend of comfort, convenience, and culture. Don't miss out! SPECIAL CLAUSES: 1)No smoking permitted 2)Pets permitted with owner approval 3)Renters insurance required 4)Tenant pays all utilities including water 5)No alterations to home or grounds without written permission from Landlord 6)Tenant required to change HVAC filters at least quarterly or as recommended by manufacturer 7)Clogged drains resulting from tenantsâ actions will be repaired at the tenantsâ expense 8)Property has a public sewer system.
Courtesy: Foraker Realty Co., (484) 406-3004
View additional info2 bed 1 bath apartment available in historic downtown Kennett Square. Great location at a great price! Entrance is right off of State street above the candy shop! Rent is $1,350.00/Monthly, tenant pays electric, no pets, Water/trash is included in rent. Landlord will check credit + background, and unit is on the 4th floor without elevator access. Please apply on Zillow.
Courtesy: EXP Realty, LLC, (888) 397-7352
View additional infoWonderful opportunity to rent in the West Chester School District. Sitting on two acres, this home includes three bedrooms and 1.5 baths, unfinished basement, a one car garage and a shed for additional storage. The large deck off the kitchen allows you to enjoy time outdoors with friends and family. The landlord takes care of the lawn on this sprawilng property. Tenant is responsible for all other utilities, however, home does have on-site septic and well. Property will be available for move in May.
Courtesy: Keller Williams Real Estate - West Chester, (610) 399-5100
View additional infoUpdated walkup apartment in the heart of Kennett Square Boro with parking! 2 bedroom. Unit on 3rd floor. Newer electric range, dishwasher, refrigerator, washer/dryer. Also 2 mounted flat screen TVs that are Wi-Fi enabled. All Units include window shades. Abundant recessed lighting. Bathroom has step-in shower (no tub). 1 assigned parking space per unit. Additional parking for extra fee and subject to availability. Building has security camera coverage of all parking and common areas. Basement Storage Units are available for extra fee and subject to availability. RentSpree application ($40 paid to RentSpree) utilizes a soft credit pull. Tenant pays monthly utility fee of $235. Utility fee covers Wi-Fi, Sewer, Water, Fire Sprinkler, Trash and Recycling. Tenant pays PECO (electric and gas) and must show proof of renters insurance. 1 dog with landlord review. No cats.
Courtesy: Zukin Realty - West Chester, (610) 696-0953
View additional info
Courtesy: RE/MAX Professional Realty, (610) 363-8444
View additional infoSpacious 4BR Farmhouse in Caernarvon Twp. Lancaster County (Eastern Lanc. County School Dist.). Situated on a working 52AC Farm, this home offers "country living" and plenty of space to spread out. The first floor includes a large eat-in kitchen, Laundry room w/ W/D hook-ups and 1/2 bath, a small den, large FR and a dining room. There is also a 1 car attached garage w/ opener, 2 porches and a 2nd floor balcony. Tenants are responsible for all utilities including oil heat, electric, cable / internet and trash. Owner may consider a small pet for an additional fee. This home is located on a working cattle and crop farm. The rental includes the farmhouse, common driveway and surrounding yard areas (approx. 1/2 AC). Tenants are prohibited from utilizing or entering the farm buildings or fields.
Courtesy: Weichert, Realtors - Cornerstone, (610) 436-0400
View additional infoIn walking distance to Kennett Borough, this nicely appointed 1 bedroom, 1 bath basement apartment is available for May 1 occupancy! Upon entering, the master bedroom is off the hallway and is flooded with natural light and includes two oversized closets! Continue to the open concept main living space with spacious living and dining areas and a sleek, modern kitchen with energy efficient appliances and an eye-catching backsplash! The updated bathroom includes a stall shower and stylish vanity. Additionally, there is a separate laundry room with washer and dryer and an oversized storage closet. The entire apartment has fresh, neutral paint and wide-plank LVP flooring. Centrally located, convenient to shopping, restaurants and public transportation. NO pets, NO smoking, NO exceptions! (Please note that the upstairs space is not part of this rental).
Courtesy: BHHS Fox & Roach-Kennett Sq, (610) 444-9090
View additional infoGreat updated rental in the sought after community of Walnut Court Way! This first floor rental is a 55+ that is looking for its new tenant. Don't wait! Schedule your appointment today!
Courtesy: RE/MAX Integrity, (610) 388-6868
View additional infoLovely second floor flat in Walnut Court Condominiums, a 55+ neighborhood. This unit offers a large living room, separate dining room, kitchen, two bedrooms and one full bath. Enjoy the picnic area and gardens outside. A great location: walking distance to the Kennett Senior Center, close to the YMCA, parks and shopping. The condo fee includes snow removal, lawn care, trash removal, exterior maintenance, and assigned parking. Available immediately.
Courtesy: Keller Williams Real Estate - West Chester, (610) 399-5100
View additional infoThis home is move in ready ! Be the first person to move in to this beautiful brand new home. Be a part of a new community Kennett Pointe, located in Kennett Square, PA. . Move In Ready! New washer, dryer and kitchen refrigerator! Amenities in Kennett Pointe will include an abundance of outdoor spaces including walking trails throughout the community, a 6000 sq ft plaza, pavilion, gazebos and tree lined streets. This home features James Hardie exteriors, the interior features include three bedrooms, two-full and two-half baths with 9-foot ceilings throughout. Also included is a gourmet kitchen with island and quartz countertops and a composite deck. In addition, this home includes an open recreation room and a 4th level loft to expand your space even further! Be the first person to live here! Owner is a PA licensed Realtor
Courtesy: RE/MAX Hometown Realtors, (610) 566-1340
View additional infoA unique opportunity to live in a stone farmhouse over 150 years old that features all the old world charm on that era along with modern amenities. The home features a lovely wrap around porch leading to the front center hall with bookshelves. To the left is the formal dining room with large window sills and hardwood flooring which flows into the expansive living room with carpets and a (non working) wood burning fireplace. The kitchen has been updated with a new floor, updated counter tops and a unique fold down electric burners on the counter. You'll also find a newer electric range, tin backsplash, knotty pine cabinets, refrigerator included and a convenient powder room on this level. A very nice tv/great room sits off the kitchen with wood ceiling and many windows to let the natural light in. Exit this room to a perfect brick patio, great for your morning coffee break! The 2nd floor features a master bedroom with master bath. There are 3 additional bedrooms on this level along with a hall bath. All bedrooms have been recently carpeted. The walk up attic has a finished heated room that could be an office or the 5th bedroom. There's a full bath with shower stall and closet. You also have entry into attic storage on this level. The basement is unfinished but large with storage shelves, oil burner, newer water pump, electric water heater and bilco doors to outside. There is a laundry hookup for washer and electric type dryer. Private parking for 2 vehicles. A wonderful private setting, this home is surrounded by woods, fruit trees, meadows and lush landscaping. Tenant can plant flowers if so desired in the area immediately around the home. The renters are responsible for the tree lined area immediately around the house (myself or the owner can show you the area spoken about) Or you can pay the groundskeeper for the upkeep of the immediate area. All this privacy is offered in the middle of suburbia! You are only minutes away from a plethora of shopping, restaurants and major roadways. Extremely easy access to the turnpike, King of Prussia and 202. Serious inquiries only! Please do not walk or drive around the property without an appointment. No dogs allowed. Cats or other animals on a case by case basis. Open House: Saturday, 5/4 2:00-3:00PM
Courtesy: Keller Williams Real Estate - West Chester, (610) 399-5100
View additional infoWelcome to 908 E Baltimore Pike in Kennett Square, where modern luxury meets convenient living. This brand-new two-bedroom, two-bathroom apartment is a testament to contemporary design and meticulous construction. As you step inside the unit, you'll be greeted by a spacious and open floor plan that seamlessly connects the living, dining, and kitchen areas, creating an inviting atmosphere filled with natural light. The kitchen features stainless steel appliances, granite countertops, white cabinets, dishwasher, and subway tile backsplash. The primary bedroom offers a large walk-in closet and a modern en-suite bathroom with double sinks, a linen closet, and stylish tile surround bathtub. The second bedroom offers storage and natural light. The second full bathroom is complete with modern fixtures, a spacious vanity, and another stylish tile surround bathtub. The convenience of an in-unit washer and dryer adds to the comfort of daily living. It is also central air and heat. The apartment complex features onsite parking, a patio for entertaining, and a dog park on site. You'll have easy access to local shops, dining, and entertainment options, making this apartment an ideal choice for those seeking a vibrant and connected lifestyle. Pets on a case by case basis with a $500 non-refundable deposit. Tenants will need to provide vaccination shots, etc. and pictures of animals. Contact us today to schedule a tour and experience the epitome of modern living in Kennett Square! How may I help you?Get property information, schedule a showing or find an agent |
|||||||||||||||||||||||||||||||||||||||||||||||||||||||||||||||||
Copyright © Metropolitan Regional Information Systems, Inc.


