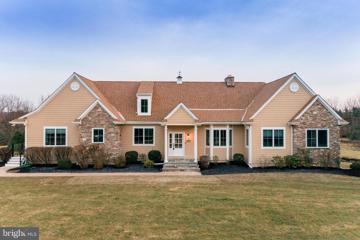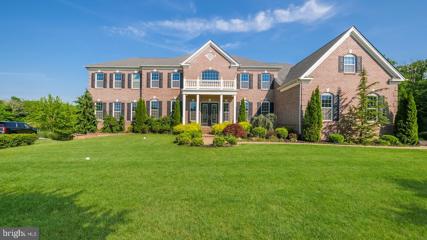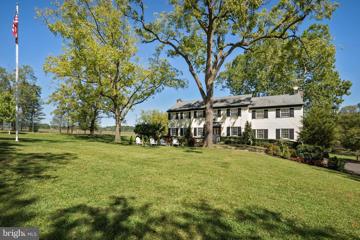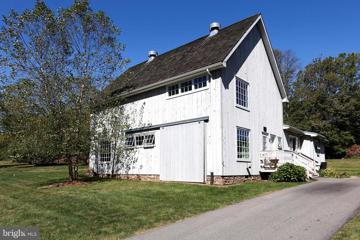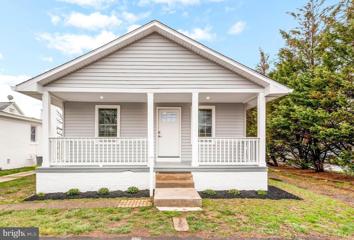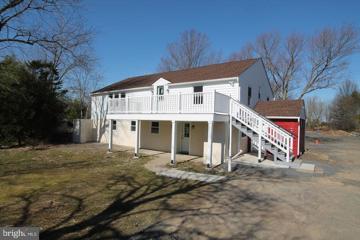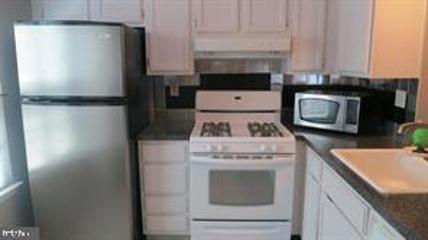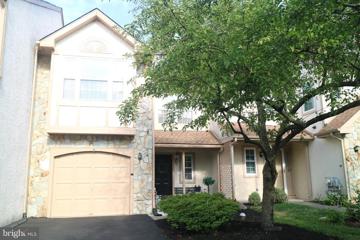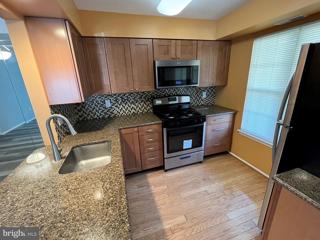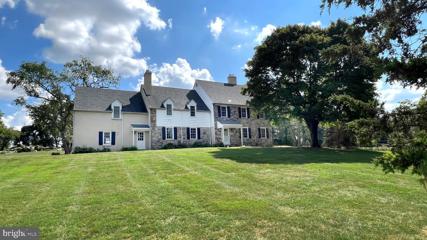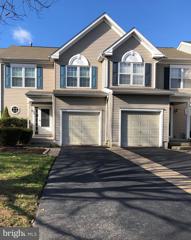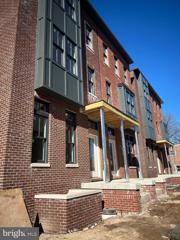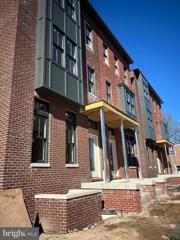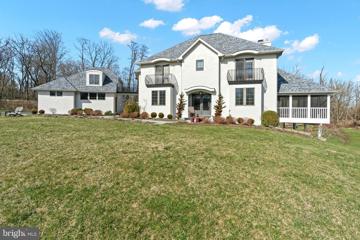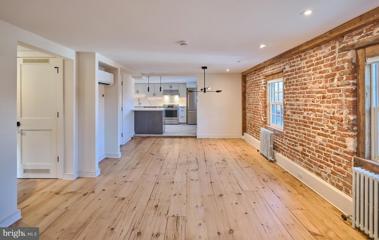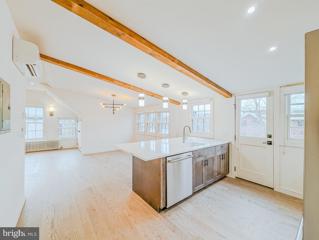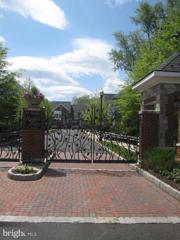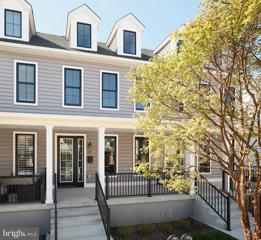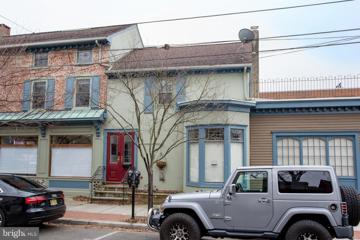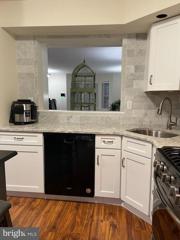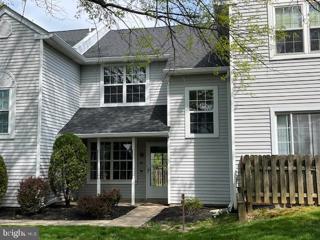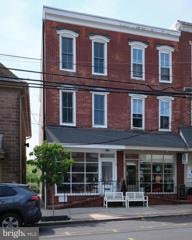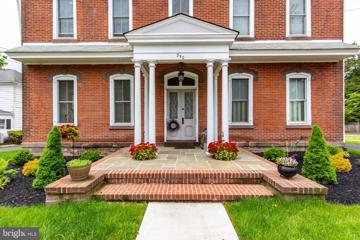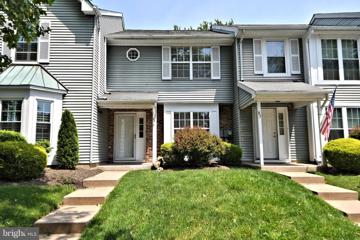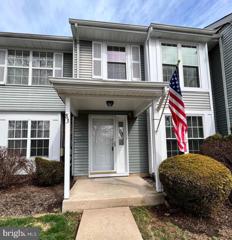 |  |
|
Pineville PA Real Estate & Homes for Rent
Pineville real estate listings include condos, townhomes, and single family homes for sale.
Commercial properties are also available.
If you like to see a property, contact Pineville real estate agent to arrange a tour
today! We were unable to find listings in Pineville, PA
Showing Homes Nearby Pineville, PA
Courtesy: RE/MAX Elite, (215) 328-4800
View additional infoIntroducing this absolute stunning, one of a kind, French country manor home sitting on 3.5 acres in the heart of Bucks County! This custom designed home offers one floor living space at it's finest with new hardwood flooring throughout. Sun-drenched and spacious best describes this open and flexible floor plan. A gourmet designed kitchen w/ breakfast area opens to the great room with cathedral ceilings and a statement stone hearth fireplace. The kitchen boasts large island with seating, wood cabinetry and stainless steel appliances, new countertops and backsplash that's perfect for entertaining. From the living space access the new Timberteck deck. The bedroom wing features a primary suite with large walk-in closet with private full bathroom boasting stall tile shower, Jacuzzi tub, high ceilings and double vanity sink. There are also 3 generous size bedrooms and 1 hall bathroom with tub shower. Additionally, there is a separate living quarters that can be used as an in-law suite/guest suite flanking the kitchen with vaulted living room space and has stairs leading to two additional bedrooms. Room to grow with an unbelievable 4000 sq ft unfinished walkout basement featuring stone double sided fireplace. The lovely deck overlooks the salt water in-ground swimming pool with new fence and green surroundings. Stroll over to the 2 bedroom guest cottage complete w/ full kitchen with new vinyl flooring, great room and charming deck. This secluded space is perfect for guests or Airbnb rental or use as a home based business! If you're looking for something special and want to enjoy the spectacular views, this home truly has it all! Also worth mentioning- there are 2 Generac backup generators so you never have to worry about power outages, new well line, new lifetime roof, new heating and air, entire interior and exterior of this home has been repainted. This home is located in the award winning Council Rock School district.
Courtesy: RE/MAX Elite, (215) 328-4800
View additional infoOn the edge of the storybook town of Wycombe, Buckingham Township, nestled in the heart of Bucks County lay the "Estates at Mill Creek Ridge". Grace and elegance are hallmarks of this luxurious home! This UPGRADED 'Henley Georgian' model boasts 4/5 bedrooms, 4.5 bathrooms, a two-story foyer with double curved oak staircases that open to a spacious two-story expanded family room with a fireplace and a large private study. The optional conservatory acts as a grand ballroom for entertaining guests at dinner parties. The heart of this stunning home is truly a chef's dream. Its very large gourmet kitchen, which features generous granite counter space, an extra large island with ample seating, 36" Jenn-Air gas cook-top, a double sink, a walk-in pantry, and an expansive breakfast area with a Naples sunroom addition. The master bedroom suite includes a private sitting area with a columned entry and secondary access to the second-floor balcony; extraordinarily large walk-in closet; and a luxurious master bath with a tray ceiling, a sunken tub, two vanities, a shower with a seat, and two private toilet areas. Other features include ten-foot ceilings throughout the first floor, wainscoting and gorgeous trim work, Baldwin locks and hardware, a staircase from the family room to the second-floor balcony, large game room/5t bedroom, full walk-out basement and a large 3 car garage. The Estates at Mill Creek Ridge is located near many points of interest. Dine at the incredible restaurants of Doylestown, visit the shops in Newtown Borough, sample incredible wines at the vineyards in Washington Crossing, or take a stroll by the river in New Hope all just minutes away. Award winning Central Bucks School District offers top notch education. Do not miss this rare opportunity to own the newer construction luxury home in Bucks County!
Courtesy: Keller Williams Real Estate-Doylestown, (215) 340-5700
View additional infoWelcome to Elk Creek Farm, a distinctive and distinguished estate in beautiful Bucks County, Pennsylvania. An exceptional, idyllic retreat that brings nature to your doorstep with spectacular panoramic views and natural landscaping features. Available to lease, fully furnished is the magnificent reproduction Manor Home, the centerpiece of this fine country property. This 15-room Colonial boasts over 5200 square feet of sun-filled living spaces on three levels. Built to exacting specifications to incorporate the details of a nineteenth century home, it has the charm and appeal of yesteryear together with the convenience of today's modern amenities. The spacious grand foyer is the gateway to graciously proportioned rooms, four fireplaces, deep sill windows and a wood paneled library with built-ins. The four season room extends the width of the house and has walls of windows to take in the stunning views. Step outdoors to enjoy the meandering stone and brick walkways and patios with a built-in cooking area overlooking the heated swimming pool, tennis court, and glistening pond with fountain aerators and a detached, oversized, 3-car garage. The gracious floor plan invites entertaining - whether a small, intimate gathering or a grand event - yet it radiates warmth and comfort for family living. It features 5 spacious bedrooms, 3-1/2 baths, and a walk-out lower level with a fireplace and multi-activity areas. The master retreat appeals with a cozy fireplace and dressing area. Not far from New York City and Philadelphia, as well as the outstanding cultural, shopping and dining amenities of the Delaware River area, the estate celebrates the natural beauty, spirit and agricultural history of the area offering the very best of sophisticated and gracious living and entertaining on a working farm.
Courtesy: Kurfiss Sotheby's International Realty, (215) 794-3227
View additional infoFirst built in 2005, this large stone and wood framed House is located in Upper Makefield just minutes from Rt. 95 and Rt. 202. The "Barn" area houses a large living space including a great room, dining area, eat in kitchen, private office, powder room and loft. The one story wing off the rear of the building has two Master Bedroom Suites, separated by a full sized laundry room. All is heated with state-of-the-art radiant heating system and cooled in the summer with central air conditioning. Owner is a licensed realtor.
Courtesy: Legacy Realty Properties, LLC, (215) 669-7720
View additional infoLocation Location Location!! Fully Renovated Single family Home that is waiting for you to call home!! Step inside and you will be greeted by an open floor plan. The kitchen has plenty of cabinet space, gas cooking granite countertops with backsplash to complete the finishing touches. In the living area there is an remote gas fireplace with mantle that would look great with a tv above for entertaining. One bedroom with with closet and upgraded new bathroom. All brand new appliances includes washer and dryer. Nice front porch, Freshly paved driveway with plenty of parking and small rear yard. Prestigious Council Rock School District. Easy access to major highways and train station. Minutes from Newtown and New Hope for shopping and nice restaurants. Landlord will take care lawn maintenance.
Courtesy: RE/MAX Properties - Newtown, (215) 968-7400
View additional infoNewly remodeled Two Bedroom in totally remodeled farmhouse in Wrightstown; gorgeous unit with open floor plan, new appliances, new everything! Large Trex deck off of the entrance overlooking acres of open space! Unit is on 2nd floor.
Courtesy: RE/MAX Centre Realtors, (215) 343-8200
View additional info1st floor condo in beautiful and well maintained Society Place. Very clean and updated throughout. Available June 1st 2024. Listing agent is the Owner.
Courtesy: Coldwell Banker Hearthside, (267) 350-5555
View additional infoWelcome to this beautiful and well maintained 2 story townhome in desirable Newtown Grant with covered front porch and backs to open field. The main level has wood flooring throughout 2 story family room and dining area with sliding door to the big open backyard. Newer stainless steel appliances, granite counters, backsplash and tile flooring in kitchen. Newer washer/dryer and an updated powder room. Upstairs you'll find 3 bedrooms including a main suite with a custom walk-in closet and an updated ensuite bath. Hall bath has newer vanity, tile flooring and tub. There is additional storage under the stairs and built-in shelves in the garage. Owner pays association fee. Available 5/7/2024. No pets. No smoking. Require first and last month rents, as well as one month security deposit. Close to charming historic Newtown Boro with many excellent restaurants, retail stores and Newtown theatre. Award-winning Council Rock School District. Easy commute to Philadelphia, Princeton and NYC. The owner is a licensed Pennsylvania realtor. Truly a lovely home! (All photos are from previous.)
Courtesy: United Properties Realty, (267) 243-5353
View additional infoFOR RENT, Available May 1! - Recently Painted and new flooring installed and updated, this first-floor condo in Newtown Grants Society Place is sure to please! Located in the award-winning Council Rock School District, this 2 bed, 1 bath condo features spacious one floor living, convenient parking and so much more! Your kitchen features Newer appliances, built in microwave, gas cooking, spacious countertops, new floors and custom lighting under the cabinets. Your dining and living room areas are flush, open floor concept with natural light and large sliding glass doors to your patio. The huge primary bedroom features a ceiling fan and large walk-in closet and a bonus of a jack and Jill bathroom door. Brand new washer and dryer just installed. This home also features newer windows, ample parking, gas heat and cooking as well as an outdoor storage closet. The community also has full access to Newtown Grants recreation facilities which include a baseball field, basketball courts, tennis courts, volleyball, community pool and more!
Courtesy: BHHS Fox & Roach-New Hope, (215) 862-3385
View additional infoLocated in Upper Makefield Township in the highly-rated Council Rock School District, this beautiful single-family home has four large bedrooms, three and a half baths, a large eat-in kitchen, a formal dining room, a sunny family room and a spacious living room. Thereâs also a finished and recently carpeted bonus space on the second floor above the garage with ample space for an additional living area, home offices, home gym or play area. Numerous recent renovations include all new windows for increased energy efficiency, new tile and hardwood flooring on the main floor and new appliances in the kitchen. There's generous closet space in every bedroom along with a large walk-in closet off the second floor hallway. Other features include a main floor laundry/mudroom, an oversized two-car garage, a full basement for extra storage, and a beautiful brick patio off the dining room for outdoor entertaining. Rent includes water, lawn maintenance, driveway snow removal, and trash removal. Sol Feinstone Elementary, Newtown Middle School and Council Rock North High School!
Courtesy: RE/MAX Elite, (215) 328-4800
View additional infoLOOK NO FURTHER AND MOVE RIGHT IN! Pride of ownership shows throughout this beautifully maintained 3-bedroom, 2.5 bath spacious townhome with Walk-Out Basement in the desirable Central Bucks School District. Open floor plan featuring hardwood floors, fresh paint throughout and a fabulous kitchen with plenty of counter space and cabinetry, a breakfast area, and a new sliding door to the deck. A 1-car attached garage completes the picture. Very few rental properties available in such great condition and prime location, so act quickly before it belongs to someone else! Good Credit score is a must. Two most recent paystubs due with application. Tenant is responsible for all utilities. Sorry, no pets.
Courtesy: Copper Hill Real Estate, LLC, (267) 535-2660
View additional infoWelcome to 113 Thornton Lane, Newtown's exclusive Luxury Townhouse community, where the epitome of modern elegance meets historic charm. These 7 artisan homes offer a unique rental opportunity in the heart of the bustling Newtown shopping district. Embrace the allure of the main commercial thoroughfare with its wide sidewalks, enchanting shops, taverns, and vibrant restaurants. Seize one of the final chances to lease a townhome within this coveted location. Each residence spans four stories and features large, picturesque windows that flood the interiors with natural light. Enjoy the convenience of three dedicated parking spaces for each home. The main floor boasts an open layout, perfect for optimizing kitchen and pantry space. Transition seamlessly from the dining room to the spacious living area. Ascend to the second floor from the living space, where you'll discover two generously sized bedrooms, a full bathroom, and a laundry room equipped with front-load washer and dryer units. Both bedrooms offer ample closet space, and the second-floor bathroom boasts a tub, vanity, and designer-selected tiles. The third-floor master suite is a sanctuary, fulfilling every dream you have for a bedroom. Organize your belongings in the walk-in closet and unwind in the five-piece bathroom, featuring a free-standing oval tub and an extra-large walk-in shower with glass doors, body sprays, and handheld fixtures. There is also an additional room on this floor you can make a fourth bedroom. Court and State homes are equipped with multi-zone heating and A/C systems, ring camera systems, Nest thermostats, and eco-friendly amenities. Elevate your lifestyle with the unparalleled luxury of these townhomes, available for rent in the heart of Newtown. Updated photos coming shortly!
Courtesy: Copper Hill Real Estate, LLC, (267) 535-2660
View additional infoWelcome to 117 Thornton Lane, Newtown's exclusive Luxury Townhouse community, where the epitome of modern elegance meets historic charm. These 7 artisan homes offer a unique rental opportunity in the heart of the bustling Newtown shopping district. Embrace the allure of the main commercial thoroughfare with its wide sidewalks, enchanting shops, taverns, and vibrant restaurants. Seize one of the final chances to lease a townhome within this coveted location. Each residence spans four stories and features large, picturesque windows that flood the interiors with natural light. Enjoy the convenience of three dedicated parking spaces for each home. The main floor boasts an open layout, perfect for optimizing kitchen and pantry space. Transition seamlessly from the dining room to the spacious living area. Ascend to the second floor from the living space, where you'll discover two generously sized bedrooms, a full bathroom, and a laundry room equipped with front-load washer and dryer units. Both bedrooms offer ample closet space, and the second-floor bathroom boasts a tub, vanity, and designer-selected tiles. The third-floor master suite is a sanctuary, fulfilling every dream you have for a bedroom. Organize your belongings in the walk-in closet and unwind in the five-piece bathroom, featuring a free-standing oval tub and an extra-large walk-in shower with glass doors, body sprays, and handheld fixtures. There is also an additional room on this floor you can make a fourth bedroom. Court and State homes are equipped with multi-zone heating and A/C systems, ring camera systems, Nest thermostats, and eco-friendly amenities. Elevate your lifestyle with the unparalleled luxury of these townhomes, available for rent in the heart of Newtown. Updated photos coming shortly!
Courtesy: Coldwell Banker Residential Brokerage - Flemington, (908) 782-6850
View additional infoWelcome to your oasis in New Hope, PA! This fully furnished, stunning 4-bedroom, 4 1/2 bathroom rental home is a haven of luxury, modernity, comfort and natural beauty. Nestled on 11 acres of picturesque land and only a short bike ride to New Hope Borough, this unique property offers both proximity to amenities and the tranquility of Solebury living. Itâs the perfect retreat for households and nature enthusiasts alike, situated within the acclaimed New Hope-Solebury School District. With its completely fenced-in perimeter and attractive driveway gate, this home provides a safe and secure environment to roam and play freely. In 2021, the property was honored with a prestigious land ethic's award for environmental stewardship. The expansive grounds rejuvenate and energize the soul with a vibrant pollinator wildflower field, winding paths, and three newly planted forests encompassing nearly 10,000 ground, understory and canopy native plant species. Enjoy the biodiversity without the hassle of maintenance. Inside, the top floor boasts a beautifully updated primary suite along with two additional bedrooms, each featuring private bathrooms. The primary suite boasts a romantic fireplace. A fourth room provides versatility, ideal for an office or nursery. The finished basement offers additional livable space, complete with a new bedroom and bathroom featuring an oversized shower with four shower headsâperfect for post-play cleanup. The main floor has undergone a complete transformation, showcasing a new kitchen, oak floors, powder room, and mudroom, blending modern elegance with functionality. Enjoy the seamless blend of indoor comfort and outdoor serenity from the spacious screened-in porch. Step outside to entertain guests on the rear deck, equipped with a built-in wood pellet Træger grill, or gather around the large fire pit for cozy evenings under the stars. Additional features include a new roof, updated three-car garage and a cozy propane log insert in the main living room, perfect for chilly evenings. You'll also appreciate the peace of mind provided by the reverse osmosis filter system and the generator. Don't miss out on the opportunity to rent this exceptional property in New Hope, PA. Schedule a showing today and experience contemporary living surrounded by nature's beauty. Room measurements and square footage are approximate. LISTING AGENT MUST ATTEND ALL SHOWINGS.
Courtesy: Addison Wolfe Real Estate, (215) 862-5500
View additional infoUnique opportunity to rent a renovated luxury apartment with parking space, located in the iconic Farleyâs bookshop building, with views of Delaware River in New Hope . Showcases state-of-the-art renovation designed by Ralph Fey, move in ready and waiting for you. Open floor plan kitchen, dining room, living room concept. Bright and airy with high end custom lighting throughout. Full size washer dryer, Radiant heated bathroom floors. This is the perfect balance of old world architectural details, charm and all modern world comforts, this one bedroom enjoys a rooftop deck with downtown views. Unit includes one parking New Hope views in the front and River view in the back. Walk to everything New Hope has to offer: the River Promenade, cultural historic sites, popular restaurants, shops and the bridge to Lambertville, New Jersey. No smoking. Landlord is open to longer term lease.
Courtesy: Addison Wolfe Real Estate, (215) 862-5500
View additional infoUnique opportunity to rent a renovated luxury apartment with parking space, located in the iconic Farleyâs bookshop building, with views of Delaware River in New Hope . Showcases state-of-the-art renovation designed by Ralph Fey, move in ready and waiting for you. Open floor plan kitchen, dining room, living room concept. Bright and airy with high end custom lighting throughout. Full size washer dryer, Radiant heated floors in bathroom. This is the perfect balance of old world architectural details, charm and all modern world comforts, this one bedroom enjoys a rooftop deck with downtown views, New Hope views in the front and River view in the back. Walk to everything New Hope has to offer, the Promenade, cultural historic sites, popular restaurants and shops and the bridge to Lambertville, New Jersey. One parking, no smoking. Landlord is open to longer term lease. Tenant insurance required.
Courtesy: Kurfiss Sotheby's International Realty, (215) 794-3227
View additional infoThe Residences at Rabbit Run is a gracious private gated community of 37 homes on 20 acres of landscaped gardens and woodlands. Turnkey living just minutes from downtown New Hope. This home offers a beautifully decorated open floor plan featuring numerous upgrades. The first floor offers a gorgeous gourmet kitchen and large Butlers Pantry with upgraded custom cabinets, tile, trim and moldings, tile backsplash and white marble island plus all top of the line appliances. Relax or entertain in the large bright living room and dining room with fireplace and top of the line wood flooring. A lovely well sized office with wall of windows completes the first floor. The 2nd floor features a truly luxurious master bedroom suite offering a sitting area, a huge walk-in closet complete with customized built in sweater closets, shoe racks and multiple drawers. There are 2 additional bedrooms, each with their own full baths; a full laundry room. The finished lower level offers wonderful space for another office, gym, yoga studio and. A private Elevator grants access to all floors. The home also offers a lovely patio with custom stone walls along with a 2-car attached garage. Perfectly located 70 minutes to NYC, 55 minutes to Philadelphia and just 30 minutes to Princeton.
Courtesy: Addison Wolfe Real Estate, (215) 862-5500
View additional infoBRAND NEW! Never before lived in, 3200+ sq ft LUXURY unit available for rent in the heart of downtown Lambertville, NJ! This is a very unique opportunity to rent a huge designer townhouse with top of the line appliances and finishes. Oversized private garage parking, custom closets, three en-suite bedrooms, gourmet chef's kitchen, hardwood flooring and rooftop deck/front porch are just a few highlights found within this stunning home. The exceptional location offers the best of everything with easy access to major highways, the canal towpath, local boutique shopping and fabulous restaurants in either New Hope or Lambertville. This home has been thoughtfully curated with sophistication, elegance and quality. If you are seeking a rental property which exudes the finest in luxury living, 37 Ferry St awaits your arrival. Small pets permissible on a case by case basis.
Courtesy: River Valley Realty, LLC, (609) 397-3007
View additional infoA private entrance leads to this vestibule with stairway access to this second and third floor apartment. Loads of natural light graces this spacious two bedroom/two bath apartment, highlighting customized details and amenities. The second floor has a large kitchen space with pantry, plentiful cabinetry and expansive counter space. The adjoining living area offers a decorative wood stove. The bedroom on this floor is ensuite and there is also a laundry area. The third level hosts the primary bedroom suite, with full bath, double pedestal sinks and dressing room with custom cabinetry. Hard wood flooring, ceiling fans, and central air are sure to please in this delightful apartment. The owner has a quiet time restriction.
Courtesy: Keller Williams Real Estate-Langhorne, (215) 757-6100
View additional infoGorgeous end unit townhome!! Newly updated/completely renovated 2 bedroom/1.5 bath townhome in Newtown with huge deck . Located on large corner lot with a wraparound porch, sunny main living area with bay windows and built-in wall unit in living room, luxury flooring throughout. Large tastefully renovated eat-in kitchen with shaker cabinets, quartz countertops and Italian marble backsplash. The kitchen is flooded with natural light from large windows, skylight and sliding glass doors that flows into 380+ square foot deck in a serene setting! Ready for your own tropical paradise. Plenty of space for cooking and entertaining. Upstairs find 2 bedrooms with large closets and an abundance of natural sunlight, newly renovated full bath, convenient laundry room. Only a short walk/drive to the amazing variety of Newtown's shopping, dining, and entertainment. Walking distance to Tyler State Park, additional bike/walking trails and playground nearby. Clubhouse/Pool features beautiful setting, backing up to woods. Don't miss your opportunity to see this beautiful home!! Location, location only 8 minutes to I-95/I-295! Nearby train stations to Philadelphia and New York. Prestigious Council Rock School District. All appliances, washer, and dryer are included. The townhome is being rented unfurnished. Off-street parking is included in private parking area. No smoking permitted. No pets allowed. First month's rent, last month's rent, and security deposit are due at signing. HOA dues are included in rent( landscaping, trash and snow removal). Renter is responsible for cable, internet, electric, gas, water, sewer and renter's insurance. 1st month rent, last month and security deposit
Courtesy: BHHS Fox & Roach -Yardley/Newtown, (215) 860-9300
View additional infoWelcome home! Located in Country Bend a sub division in Newtown and the Council Rock School District. Walking distance to Goodnoe Elementary school. Freshly painted throughout and new carpeting in both bedrooms, new LED light fixtures. Close to shopping and I-95 to NJ of downtown Philly.
Courtesy: Coldwell Banker Hearthside, (267) 350-5555
View additional infoWelcome to the Second floor at 32 S. State Street. This building has been completed renovated from top to Botton. Every aspect of the building and specifically the executive apartment(s), has been painstakingly designed. From the secure entryway, to the private parking spot. to the upgraded designer finishes- truly a master piece in apartment living. OH.... and did I mention location_ Newtown Boro in the "A" real estate of this wonderful boro. Ascend your private straircase, walk into you private foyer, enjoy the custom build in and deep closet for all your storage needs, walk out onto your maintenance free veranda, and enjoy the views. The floor plan is open, with a gourmet kitchen, 42 inch white maple cabinetry, quartz oversized island, a s/s high end appliance package, wide planked hardwoods throughout, black iron designer lighting package, designer black iron knobs through out, and the oversized bathroom suite is picture worthy. The master suite is ample in size with a must walk in closet with additional storage above, and easy access to the master bathroom. Worth noting is the stackable washer and dryer in your unit, and on demand hot water system. Each tenant will have a mail box in the private back entryway. Each tenant will utilize a dumpster to the left of the building for trash. Located in the hub of Newtown Boro, the public free parking lot is behind the building, perfect for all guests. Walk to all restaurants, distilleries, shopping and cultural venues. We invite you to tour, and we can't wait to see who the lucky tenant will be. This one is perfection in an apartment. The lights are on.
Courtesy: Coldwell Banker Hearthside, (267) 350-5555
View additional infoUnbelievable rental for Newtown Boro! A renovated 5 unit apartment building wrapped in beautifully appointed old world features. Unit 1 is approx 900 sq ft, located on the first floor, enter through the grand foyer entrance, walk into your solid mahogany door that will let you in. Take notice of some very special Interior features: soaring 10 ft ceilings, a gourmet kitchen, stainless steel appliance suite, Harwood flooring throughout all main living areas, designer tile in the kitchen and bathroom. Unique to this unit is the private bedroom and two entrances that let you in- front and or back from the private parking lot. Common area features include, sun room off the back of the building, lower level secured storage areas for each tenant, washer and dryer facility, and an oversized rear parking lot and grass area. The building is meticulously maintained and located in the historical district of Newtown Boro. Come home to Unit 1 at 250 S. State Street, and enjoy living in Camelot. Available for Lease, landlord will be cleaning and painting prior to new tenancy.
Courtesy: BHHS Fox & Roach -Yardley/Newtown, (215) 860-9300
View additional infoWelcome to 82 Greenridge Circle in the Eagle Ridge section of Newtown Crossing. This beautiful townhome has been renovated from top to bottom! Enter into the spacious living room with hardwood look laminate flooring that flows into the dining area with recessed lighting and crown molding. The stunning kitchen offers white shaker cabinets, quartz counters, stainless steel appliances and access to the private backyard with covered patio and storage shed. An updated powder room completes the first floor. Head upstairs to the primary bedroom with vaulted ceiling, 2 skylights, 2 wardrobe closets, and a renovated en-suite bath with dual vanities. The second bedroom also has recessed lighting, a wardrobe closet and beautifully updated en-suite bath of itâs own. The commuity is within biking distance of Tyler Park, and offers swimming pools, tennis courts, basketball court and a playground too. All of this plus the the award winning Council Rock School District, and phenomenal location only minutes from Newtown Borough where you can enjoy coffee shops, fine dining, the Theatre, boutique shopping, and near the major roadways for an easy commute to Philadelphia, Princeton, or New York City. Welcome to 82 Greenridge Circle. Come check it out for yourself!
Courtesy: Keller Williams Real Estate-Langhorne, (215) 757-6100
View additional infoWelcome home to 83 Greenridge Circle located in the desirable Eagle Ridge Community of Newtown and in the Council Rock (North) school district! As you walk up the front steps you'll notice a beautifully landscaped front yard. Once inside you are greeted by new luxury vinyl plank floors and calming neutral tones. Immediately enter the updated eat-in kitchen featuring new cabinets, granite countertops and stainless steel appliances. The kitchen flows nicely to your spacious living/dining room with convenient sliding glass door access to a covered patio with an additional storage closet and backyard. Finishing the first floor is a fully updated powder room and additional storage closet. Upstairs, you will find the spacious primary bedroom complete with a vaulted ceiling, ample closet space and a fully remodeled bathroom featuring a crisp white theme from the new vanity, new tile flooring and an updated tub shower. The second bedroom also has a fully remodeled bathroom with a convenient walk-in shower with glass doors. Completing the second floor is a dedicated laundry closet and additional storage. Carpeting will be fully replaced when the current tenant vacates the property at the end of May. This townhome is just steps to the community pool and walking trails, a short commute to Newtown's shopping, dining, and entertainment and located close to all major highways (I95, Route 1 and the Turnpike) Donât miss this great opportunity! How may I help you?Get property information, schedule a showing or find an agent |
|||||||||||||||||||||||||||||||||||||||||||||||||||||||||||||||||
Copyright © Metropolitan Regional Information Systems, Inc.


