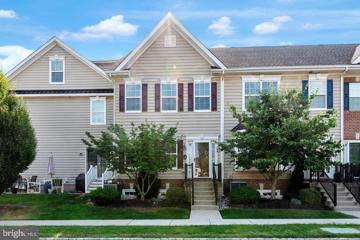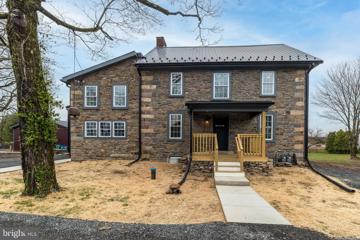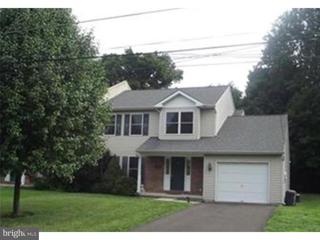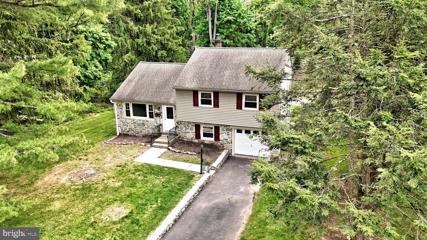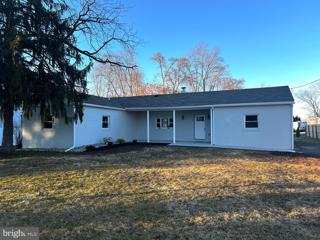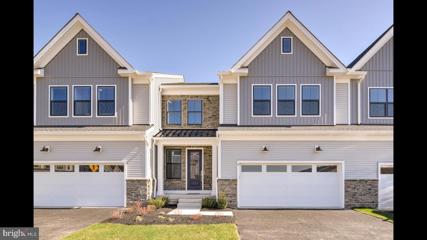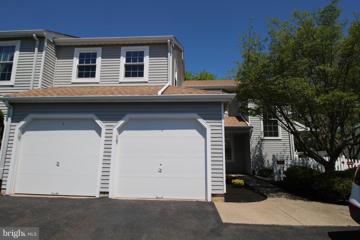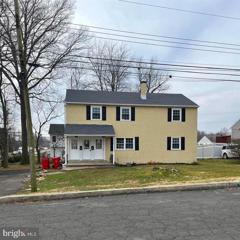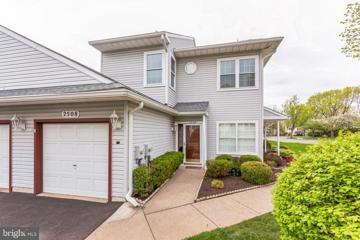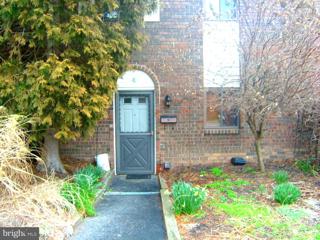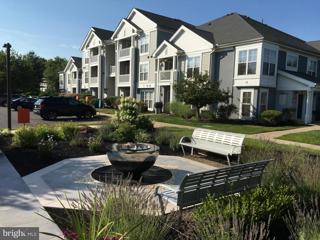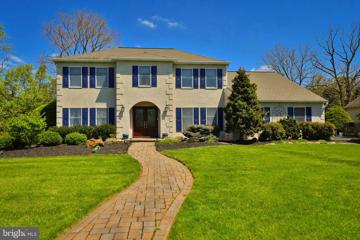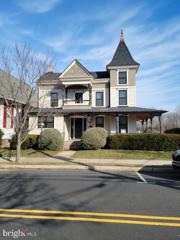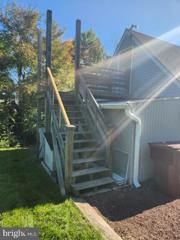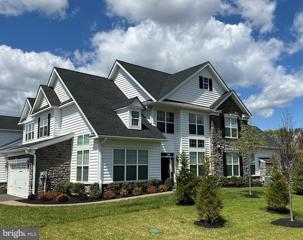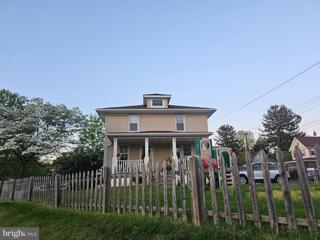 |  |
|
Pineville PA Real Estate & Homes for RentWe were unable to find listings in Pineville, PA
Showing Homes Nearby Pineville, PA
Courtesy: Sureway Realty, (856) 552-0505
View additional infoBRAND NEW CONSTRUCTION! Be the first to live here. Large townhome in Hopewell Parc. 2 story home. 2 Bedrooms and a full bath upstairs with and additional full bath downstairs. New everything - paint, upgraded flooring, appliances, Quartz countertops, upgraded bathrooms. This community is served by the Hopewell Valley Regional School District with nearby local shops and restaurants. Easy access to I-295, I-95, Route 1. Garage, Washer and dryer as well. Be sure to see video tour link below.
Courtesy: Keller Williams Real Estate-Doylestown, (215) 340-5700
View additional infoWelcome to this beautifully maintained townhome that has never been rented and is located in the wonderful community of Carriage Hill. This open concept floor plan features stunning finishings, upgrades throughout and plenty of entertainment space. Upon entering you are greeted with hardwood flooring and a view of the sunny living room. Just off of the living room you will find the the kitchen that features granite countertops, pantry, island, dining area and sliding doors to a great patio space perfect for entertaining. There is also a convenient half bath on the main floor. Upstairs you will find the primary bedroom with a large walk in closet, ensuite bathroom with a walk in shower, a double sink vanity with granite countertops and a linen closet. The second bedroom on this floor also has a walk in closet and an ensuite bath with a shower tub combo. The basement is finished and offers the perfect space for an additional living area, office and/or exercise space. The laundry is in the basement and has a full size washer and dryer and plenty of storage space. At the back of the community you will find Hanusey park. Hanusey park has walking trails, soccer fields, basketball courts and a playground. Close to great shopping, restaurants and main travel routes. Central Bucks Schools! No smoking.
Courtesy: Corcoran Sawyer Smith
View additional infoDOYLESTOWN TOWNSHIP FARMHOUSE BEAUTIFULLY RENOVATED INTO 2 APARTMENTS. Located in Central Bucks School District just minutes from Doylestown Borough, this 1840 farmhouse has been meticulously converted to 2 apartments, each with 2 bedrooms, 1 bath, new appliances, windows, paint, flooring - complete attention to detail. Enter the second floor apartment at the top of the stairs. You will see the laundry (each apartment has its own washer and dryer) to the left and the entrance to the apartment on the right. Once you enter the second floor apartment, you will see the new flooring, paint and light that comes through the new windows. Continuing in, the first bedroom is to the right. Such character in this room with many windows with deep sills! Continuing down the hall is the large, bright second bedroom. Across the hall is the renovated bathroom with all new features and storage. Continue down the hall to the eat-in kitchen, with all new, stainless steel appliances, granite countertops and new cabinets that reflect the cozy, farmhouse character. Add some stools to the counter that opens into the bonus room. This farmhouse sits on over 2 acres of land which owner will maintain. Landlord not only maintains property, including lawn maintenance (currently being seeded) and snow removal, but will pay for internet, trash removal, public sewer and electric for laundry. Tenant pays for electric and gas, and separate meters are conveniently set up for each apartment. 2 parking spaces per unit. Landlord will operate his business on the property, but will use a separate driveway and install a fence. Sorry, no pets. No smoking. First month, last month and security deposit required. Credit/background check conducted. Tenant must purchase renters' insurance. Available now. Come see this beautiful farmhouse that could be your new home.
Courtesy: Keller Williams Real Estate-Doylestown, (215) 340-5700
View additional infoBeautiful townhome featuring 4 bedrooms, 2 full baths, 2 half baths and a finished basement. The main floor is open concept with hardwood floors. The living area is spacious with lots of natural light. The kitchen has been recently renovated and features stunning white cabinetry, quartz countertops and new high end appliances. There is also an island, pantry and sliding doors leading to your own BBQ/entertaining space. Just off of the kitchen is a spacious dining area that has a view of the living space. There is also a convenient half bath on this floor. The second floor features the primary bedroom with a walk in closet and ensuite bath. The bath has a beautiful walk in shower, double sink vanity and a linen closet. The secondary bedrooms share the hall bath that features a shower/tub combo. The 3rd floor offers a 4th spacious bedroom with a walk in closet, large windows and lots of natural light. The finished basement is a great space for a second living area/media room/office space. There is also a new half bath. The laundry includes the washer, dryer and plenty of storage space. Carriage Hill is a highly sought after community that is located within minutes from shopping, restaurants and easy access to main roads. Hanusey Park is located at the back of the community and has a walking trail, basketball courts, soccer fields and a playground. Doylestown Borough is located minutes away. Central Bucks Schools!! Good credit and income a must!! Pets are on a case by case basis. This is the first time this home has been offered for rent! Available as early as June 20. No smoking.
Courtesy: Homestarr Realty, 2153555565
View additional infoTURN KEY condo in Warminster FOR RENT ! One of the larger 1 bedroom condo units in Meadowood Condos. This condo has great usable space, and has been updated and upgraded kitchen containing mosaic tile back splash and upgraded stainless steel appliances. Off spacious living room contains slider doors which lead to the private balcony. These sliders also offer lots of great natural light and fresh air. Full bathroom in hall with spacious bedroom off of it. All appliances and AC wall unit are included in sale. Building also contains a shared laundry area and community pool. Monthly HOA paid by landlord includes the following: Exterior maintenance, common area maintenance, snow removal, trash removal, lawncare, water and heat. Landlord requires first month, last month and one month security deposit up front. Property is walking distance to plenty of shopping and Wegmans. Come check out this beautiful well maintained condo.
Courtesy: RE/MAX Signature, (215) 343-9950
View additional infoQuality built 2,000 square ft 2 story colonial twin was designed from a Betsy Ross single home print. Built-in 2002 - Features half brick front with front, porch, formal entry with Bruce hardwood floors leads to large eat-in kitchen which opens to family room w/ gas fireplace w/granite surround, solid oak kitchen cabinetry w cerran cooktop range and overhead microwave, pantry, built-in dishwasher, eat-in area with slider to pressure treated deck. Full-poured concrete basement with extra ceiling height.Master BR w/ cathedral ceiling, Master Bath features corner soaking tub and separate shower, Anderson windows,1 car attached garage,200 amp electric service.
Courtesy: Edward W. Langel Inc. Realtors, (215) 322-8870
View additional infoTotally renovated 3 Bedroom 1.5 bath Single Family Property in Centennial School District. The house is located on a private cul-de-sac and the rear of the property backs up to the Rail Trail. The Rail Trail is 2-1/2 miles in length from County Line Road to Bristol Road in Upper Southampton Twp then extends south to Fox Chase and is being extending north to Churchville Nature Center. House comes with all appliances. All the concrete out front and next to the house is being replaced in the next week. Fantastic Location and home! No Pets.
Courtesy: Compass RE, (215) 348-4848
View additional infoWelcome to this beautiful 3-bedroom, 1.5-bathroom ranch home located at 533 9th Ave, Warminster. This house has been fully remodeled from top to bottom. You will be astonished by the open floor concept, living room, dining room and a brand-new kitchen with new cabinets, new countertop and backsplash, large pantry, new appliances including an induction oven range. Large laundry room is located on the main floor adjacent to the kitchen and has brand new washer and dryer as well. The basement is spacious and offers lots of storage room. Property also includes a large shed in the back. The property is zoned for Centennial school district and blue ribbon schools. It is located within walking distance to shops and other amenities. Driveway parking for 3+ vehicles. Make an appointment today to tour!
Courtesy: RE/MAX Results Realty, (908) 237-0055
View additional infoNestled in the heart of the sought-after Doylestown Walk Community, this exquisite Derby Brandywine model by Toll Brothers with the promise of refined living and unmatched style. The moment you walk through the door, a sense of elevated craftsmanship welcomes you, beginning with the elegant oak staircase that sets the stage for the home's luxurious aesthetic. the two-story foyer which opens to this open floor plan, is made even more expansive with an additional 4 feet of depth. This thoughtful extension ensures that every gathering feels both grand and intimate., an upgraded kitchen with stainless appliances., and granite countertops provide both beauty and functionality complemented by stylish built-ins, 9ft ceilings, and recessed lighting to complete the first floor The second floor of this townhouse includes a primary bedroom that boasts an en suite bathroom that has been meticulously upgraded, offering an oasis for relaxation after a long day. The oversized walk-in closet is ready to accommodate an extensive wardrobe, alongside, two additional bedrooms offering ample space for family or guests, an additional upgraded bathroom ensures convenience and elegance. Second-floor laundry room, is positioned for ease and efficiency, and a bonus loft area that invites endless possibilities. But the list of features does not end here. This home's full walk-out basement presents a canvas waiting for your personal touch. With plumbing already roughed in, the potential for an additional living area is endless. Living in Doylestown Walk, you'll find yourself amidst a community that values beauty, comfort, and convenience. This townhouse is not just a dwelling, it is promising a lifestyle that's both rewarding and inspiring. Welcome to a home that not only meets your needs but exceeds your dreams.
Courtesy: RE/MAX Ready, (610) 828-6300
View additional infoAvailable June 15 a Spring Meadow Twin Home in the Central Bucks School District. You are greeted by a two-story foyer with Brazilian cherry hardwood floors that continue through to the dining room, fam. room and the breakfast room. The family room has a cozy, stone, wood-burning fireplace and custom wood window blinds. The formal living room has is spacious and has a large bay window, letting in lots of natural light. There are custom wood blinds as well. The kitchen has everything you need, plus a newer stove/oven. First floor powder room for convenience. The primary suite has cathedral ceilings, a large walk-in closet, and an updated master bath with a jacuzzi tub. The three additional bedrooms are ample size with custom window treatments, ceiling fans and good closet space. The second-floor laundry area and a newly remodeled hall bath complete this floor. The backyard is private with a nice paver patio, fully fenced and enhanced landscaping! This home has lots of space indoor and outdoor. There is access from inside the home to the garage. Driveway spaces for off street parking. Great location. Neighborhood with sidewalks. Convenient to shopping, Central Bucks schools, restaurants, parks & recreation. Pet restrictions. Case by case basis for pets at owner's discretion. Tenant is responsible for trash service, electric utility, insurance, water/sewer utility, Wi-Fi/tv/phone. A RentSpree tenant application link will be used.
Courtesy: BHHS Fox & Roach - Princeton, (609) 924-1600
View additional infoWelcome to this charming and desirable first floor condo in the highly sought Rose Hollow community! This 2 bedroom, 2 bath condo is going to updated and move-in ready! The living room and dining room are getting new flooring. The living room features a lovely wood-burning fireplace. The dining room has lovely chair rail and access through your sliding door to the paver patio. The kitchen will be getting updated, as well. Down the hall, you will find a nice sized bedroom with access to the hall bath. The master bedroom is just beyond which has a large walk in closet, ceiling fan and a master bathroom with shower stall. This unit has a one-car garage, an extra parking space with plenty of street parking and is located in the award winning Pennsbury School District with proximity to Yardley Borough. It is also conveniently located minutes from Route 1 & I-95. No pets.
Courtesy: Walter Studley Real Estate Sales Corp, (215) 672-0350
View additional infoUpdated 2 bedroom unit in Warminster duplex available NOW! Totally CUSTOM renovations throughout, showered w/ natural light. Living room features fresh neutral paint and recessed lighting. Custom Kitchen featuring loads of cabinets, granite countertops with tile back-splash, and stainless steel appliances. Convenient 1-level living with 2 Bedrooms and great closet space. Beautiful custom full bathroom with a hardwood/look ceramic tile floor...Additional feature include central a/c, spacious backyard, and a large basement perfect for storage. Backyard and basement shared with tenant in Apt A. First, last & security - credit check and employment verification to apply. Some pets considered with deposit and pet rent. Owners are PA licensed Real Estate Agents.
Courtesy: RE/MAX Access, (215) 400-2600
View additional infoWelcome to your dream home in Heacock Meadows! This meticulously maintained and modern condo offers the perfect blend of style, comfort, and convenience. Nestled at the back of a tranquil cul-de-sac, this 3-bedroom, 2-full bathroom residence is the epitome of contemporary living. As you step inside, you'll be greeted by a sleek and updated kitchen adorned with brand new stainless steel appliances. The kitchen not only boasts modernity but also offers a great view, filling the space with an abundance of natural light. The carefully selected flooring throughout the condo adds a touch of elegance, providing a warm and inviting atmosphere. Each of the three bedrooms is generously sized, creating a comfortable and spacious retreat for all occupants. The unit comes complete with a convenient in-unit washer and dryer, ensuring that your daily chores are a breeze. Central air conditioning adds a layer of comfort, keeping the temperature just right year-round. Situated in a quiet cul-de-sac, this condo offers peace and privacy, creating a serene environment for you to call home. The exterior of the property has been impeccably maintained and recently resided, ensuring a polished and attractive curb appeal. Additionally, a storage room to the left of the home provides extra space for your belongings. Location is key, and this property does not disappoint. Enjoy the convenience of being close to everything in Newtown, Langhorne, and Yardley. Quick access to I-95 makes commuting a breeze, and the proximity to the Oxford Valley Mall adds an extra layer of convenience for shopping and entertainment. Don't miss the opportunity to make this stunning condo in Heacock Meadows your new home. Schedule a showing today and experience the perfect blend of modern living and suburban charm. Owner will collect payment for water from the tenant. Tenant is responsible for getting gas and electric in their name. No smoking in the home. 12 month lease minimum but 18 to 24 is more ideal. First, last, and security deposit due at signing.
Courtesy: BHHS Fox & Roach -Yardley/Newtown, (215) 860-9300
View additional infoDon't miss this sunny end unit condo in Brookstone. Hardwood floors flow throughout all living spaces. The updated kitchen features an eat-in area, gleaming stainless steel appliances, and a wine fridge. The living room has high ceilings and a cozy gas fireplace with granite hearth. The Primary Bedroom has high ceilings, Casablanca ceiling fan and recessed lighting. The en-suite bathroom has been remodeled with a dressing area, vanity with granite countertop, frameless shower & designer tile. The second and third bedrooms also have recessed lighting and plenty of closet space. Step out onto your private balcony from the living room. This unit is ideally located to the community pool and tennis courts. All of this plus Pennsbury school district and close proximity to 295, Rt 1 and the turnpike.
Courtesy: RE/MAX Properties - Newtown, (215) 968-7400
View additional infoWelcome to desirable Woodwinds Development Walkable to Hatboro close to Restaurants, Shopping, Health clubs and not far from the Pa.Turnpike. First Floor consist of good size Living Room with sliding glass doors leading to an outside Patio, a designated Dining Area with built in shelving and Kitchen with stackable Washer and Dryer. First floor has a convenient Powder Room. Upstairs you will find 2 good size bedrooms and a Jack and Jill Bathroom with dual vanities. A 3rd Room can be used as Nursery, office or spare room for whatever your needs are. Fresh Paint and new flooring add to the appeal of this property. There is a Storage area where the utilities are but also room for storing your items. New Heater and Heat Pump for manageable utility bills Available Immediately
Courtesy: The Galman Group, (215) 886-2000
View additional info
Courtesy: Coldwell Banker Hearthside, (267) 350-5555
View additional infoWelcome to 7902 Spruce Mill Drive, a gorgeous fully updated Toll Brothers Lexington Elite townhome with 2 bedrooms, 1.5 baths, a full finished lower level and third floor loft. The first floor features a spacious open floor plan with a living room, dining area, in-home office, powder room and updated bright white kitchen with stainless appliances, ample work space and cabinet storage. Enjoy generous natural sunlight, recessed lighting, newer laminate plank flooring and a sliding glass door leading to a private patio for outdoor grilling and outdoor time. Follow up the stairs to a large vaulted primary bedroom with walk-in closet and ensuite updated bathroom with gray dual vanity, quartz counter and shower/tub. A second bedroom shares the ensuite bath through an additional hall access. A convenient laundry room finishes off this level. Need an in-home office, playroom, exercise room or guest accommodations? Continue up the stairs to a loft with sun-drenched skylights that open for fresh air circulation. Best yet, the finished lower level offers a fabulous recreation space with plush carpet and available storage. Move right in to this meticulously maintained home with clean, neutral color palette and newer windows. Easy commuting to Philadelphia, Princeton Corridor, King of Prussia and NYC via nearby I-295, Route 1, PA Turnpike and local trains. Enjoy the Makefield Glen dog park, wonderful shopping and quaint eateries within close proximity. Don't miss this opportunity!
Courtesy: BHHS Fox & Roach-Jenkintown, (215) 887-0400
View additional infoFive bedroom home on a Cul- de sac of Hidden Creek Estates in Horsham. This property includes an updated kitchen with a maple hardwood floors, a finished basement with newer carpet and paint. Just enter through the front door, made of solid wood with stained glass accents to an open foyer with a ceramic tile flooring and a coat closet. The dining room has a chair rail and crown molding accents. The spacious living room has crown molding and an entrance to an office (or a sitting room) through sliding glass pocket doors. The deck can also be accessed here. The kitchen has newer cherry cabinetry and island. Phenomenal storage includes pantries with pull out drawers and soft close cabinets with brushed nickel hardware. Counters are topped with granite with tile backsplash. The Beverage Station is another focal point with wet bar, beverage fridge and more cabinetry! There is a bay window looking out over the deck and the back yard. The kitchen opens to a sunlit Family Room with two skylights, a gas fireplace and recessed lighting. The fireplace has a remote control and fan. The Family room also offers its own wet bar area with cabinetry, wine rack and an island. The first floor laundry room is abundant with cabinetry, laundry tub, full closet and a laundry chute! There is a walk out entrance from the driveway. The wooden deck can be accessed from the kitchen or office. The master bedroom has one large walk in closet and a stunning renovated master bath. The deep soaking tub sits below a picture window. This master bath was designed to include storage cabinets at the tub and a full custom vanity with pendant lighting, granite topped counters and double sinks. There is an oversized, glass enclosed shower of tile and stone. The dressing area includes a granite topped vanity, cherry cabinetry and Solar Tubes, allowing natural light. Basement is finished with newer carpeting, Two car garage includes pull down stairs to a floored walk in attic. The backyard shed is part of the house, behind the laundry room. Stone pavers line the walk way to the front door. Hatboro -Horsham Schools, close to township parks and access to main roads. Date Available 08/01/2024
Courtesy: 24-7 Real Estate, LLC, (215) 891-0777
View additional infoThe character in this home is simply breathtaking!!! Exquisite 2 bedroom or can be used as a one bedroom with an office and 1.5 bath available in the center of town on Main Street in Yardley Borough. Maintenance free for the busy hard-working class. Completely redone in a very refine manner. Walk to all your entertainment needs and close proximity to major highways. The time is now to view this beautiful rental!!! Showings start February 1st.
Courtesy: 24-7 Real Estate, LLC, (215) 891-0777
View additional infoAn extremely large loft over a garage available in Yardley Borough. Plenty of storage available for your belongings. The loft has roughly 440 square feet in space. The unit will be completely cleaned out for the new tenant. There is electric in the loft. This unit is strictly for storage only.
Courtesy: BHHS Fox & Roach -Yardley/Newtown, (215) 860-9300
View additional infoWelcome to 1712 Sunflower Way, situated in the exclusive Regency at Yardley, an active-adult 55+ community offering a lifestyle of sophistication and comfort. This luxury Strathmere model carriage house with covered Bluestone entry and custom paver sidewalk greets you with a stately foyer framed by an elegant two-story grand Williamsburg oak staircase complete with custom crown molding and wainscoting. Accentuated with Mullican hand scraped maple hardwood floors with cappuccino finish throughout. The extended family room with 9 foot-ceilings is a masterpiece of design, boasting a dramatic vaulted ceiling and providing a spacious yet intimate gathering space for family and friends. The gourmet kitchen with custom built-in refrigerator that matched updated cabinetry, granite counter tops, farmhouse sink, is a culinary delight, featuring top-of-the-line KitchenAid appliances and Century cabinets with Ginger stain adorned with enhanced crown molding, oversized pantry and breakfast area. The kitchen is seamlessly connected to bright & light gracious family room with gas vented fireplace and marble surround. The extended Grand master suite is conveniently located on the first floor and is a sanctuary of luxury. Designed with a recessed entry, tray ceiling, custom millwork and is a spacious sun filled room with natural light, offering a peaceful retreat for relaxation and views of the surrounding beauty. Master bedroom features a large walk-in closet and an opulent Travertine tiled en-suite bathroom. The oversized shower features a frameless clear glass shower enclosure with Travertine walls with custom Listello tile and ceramic shower floor. The first floor also hosts a tucked-away laundry room and conveniently located powder room. Second floor houses a spacious loft that overlooks the foyer below, providing an additional living area and office space. The are two additional guest rooms, perfect for the grand kids. There is a hobby room to escape to for your creative moments. Outdoors, the oversized Bluestone patio is tastefully landscaped and features custom lighting and with downspout extensions, creating an ideal setting for alfresco dining or evening relaxation. Additional features of this well-maintained home include, upgraded ceiling fans throughout, a 16-foot wide garage door and automatic fire sprinklers for added safety. State of the art $35,000 automatic remote-controlled window shades are installed in every room on the first floor for efficient natural light management. As a resident of the Regency at Yardley community, you'll enjoy a wealth of amenities. The gated community features a 12,000+ sq. ft. clubhouse with indoor and outdoor pools, sports courts, and wellness facilities, all maintained by the Homeowners Association for your convenience. Strategically located in Lower Makefield Township, Bucks County, Pennsylvania, this property offers easy access to New York City, Philadelphia, and Princeton via Route 1 and I-95. A range of entertainment options, including golf courses and cultural venues, are within easy reach. Discover luxury and convenience at 1712 Sunflower Way. Schedule your private viewing today to experience this remarkable lifestyle for yourself. Tenants to cover Electric, Water, Gas, Cable/Internet Landlord to cover Trash/Sewer/HOA
Courtesy: Weichert Realtors, (215) 493-0900
View additional infoWelcome to 147 S. Delaware Avenue along the Delaware River in Yardley, PA. Incredible location within walking distance of quaint Yardley Boro shopping area, Delaware Canal Trail, diverse Eateries, etc. This is spacious condo featuring large living room, adequate dining area, beautiful kitchen, 2 bedrooms with ample closet space and hall bath. Do pass up on this well appointed rental condo!
Courtesy: Keller Williams Real Estate-Blue Bell, (215) 646-2900
View additional infoWelcome to this beautiful single family home with 4 bedroom, 2.5 bath and fully finished basement. New refrigerator and microwave will be installed.
Courtesy: Keller Williams Real Estate - Newtown, (215) 860-4200
View additional infoCharming One Bed One Bath Rental: Your Cozy Haven Awaits! Nestled on the peaceful second floor, this delightful one-bedroom, one-bathroom apartment is available May 1st Here's what you can look forward to: ⨠Comfortable Living: Enjoy the luxury of your own space in this well-designed apartment. The bedroom offers ample room for relaxation and rest, while the cozy living area provides a perfect spot to unwind after a long day. ð Amenities: Your comfort is our priority! The bathroom features a refreshing ambiance, ensuring your daily routines are met with ease and style. ð³ Efficient Kitchen: Prepare delicious meals in the fully-equipped kitchen, complete with all the essentials you need for culinary adventures. Whether you're a master chef or a novice cook, this kitchen has you covered. ð³ Tranquil Surroundings: Located on the second floor, this rental offers a serene atmosphere away from the hustle and bustle of the busy day. Enjoy side yard ready for your gardening if you wish. ð Convenient Location: Situated in a desirable neighborhood, you'll have easy access to nearby amenities, including shopping centers, restaurants, parks, and more. Commuting is a breeze with public transportation options close by. ð Secure and Well-Maintained: Rest assured knowing that your safety is our priority. Our property is well-maintained and equipped with security features for your peace of mind. Don't miss out on this incredible opportunity to make this charming rental your new home sweet home! Schedule a viewing today and experience the comfort and convenience this apartment has to offer.
Courtesy: Keller Williams Real Estate - Newtown, (215) 860-4200
View additional infoNestled in the neighborhood of Somerton Forge, this stunning 3 bedrooms, 2.5 bathrooms residence offers the perfect blend of modern luxury and classic charm. Upon entering, you're greeted by an abundance of natural light that illuminates the spacious living areas, accentuating the hardwood floors. The open-concept layout seamlessly connects the living room, dining area, and kitchen, creating an ideal space for entertaining guests or enjoying family nights in. Second floor features the master suite with an en-suite bathroom and a walk-in closet and completes with two spacious bedrooms and a hall bath. Additionally, the finished basement offers extra space that can be used for as a playroom, home office and a compact gym, with equipment available if desired. The beautifully landscaped backyard provides a peaceful retreat from the hustle and bustle of daily life, offering an ideal setting for outdoor gatherings or moments of quiet contemplation. To top all of this home features a one car garage with extra parking space on the driveway and conveniently located to all major roads, public transportation, shopping and restaurants. How may I help you?Get property information, schedule a showing or find an agent |
|||||||||||||||||||||||||||||||||||||||||||||||||||||||||||||||||
Copyright © Metropolitan Regional Information Systems, Inc.



