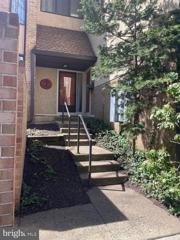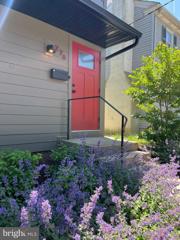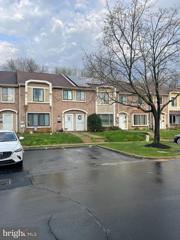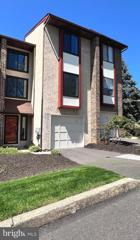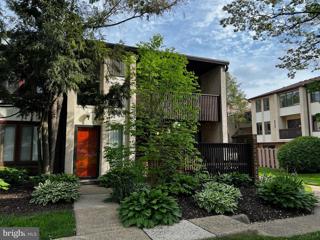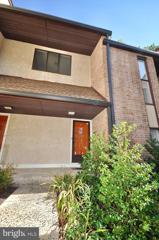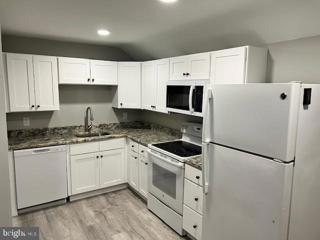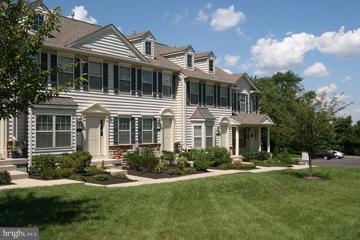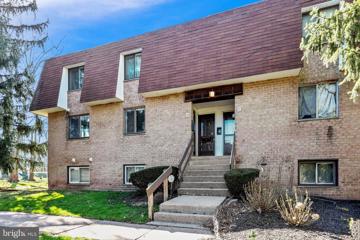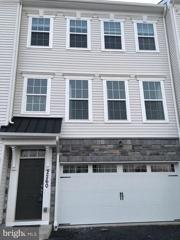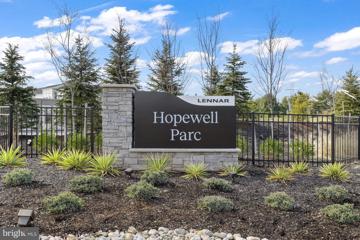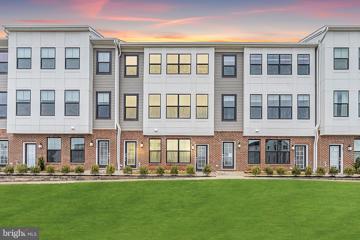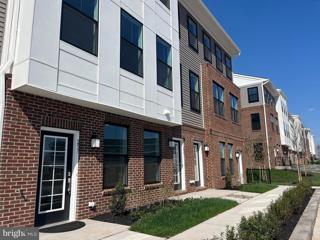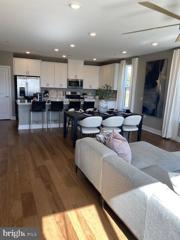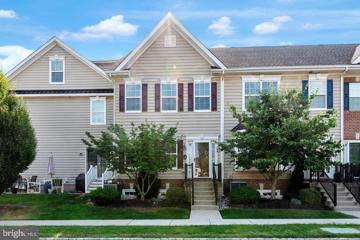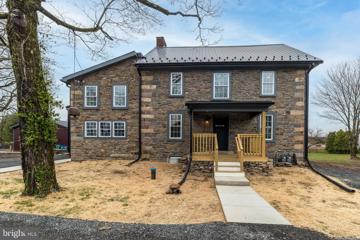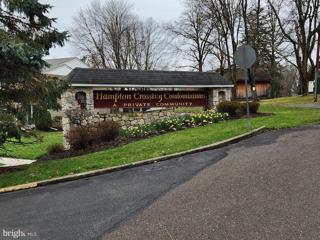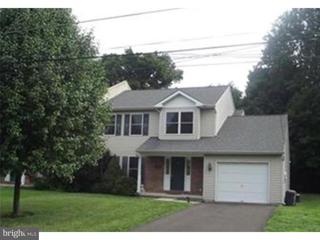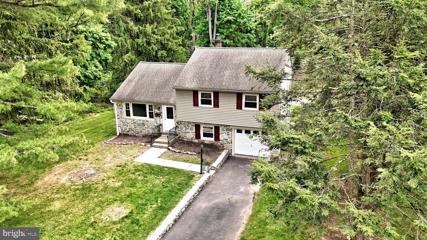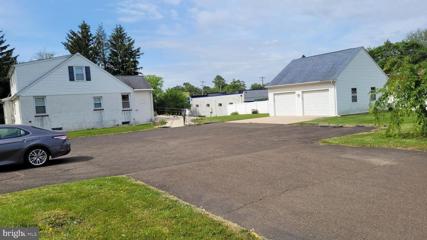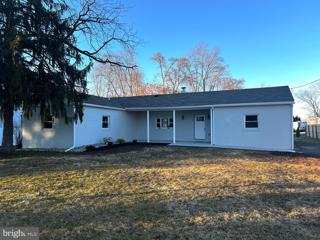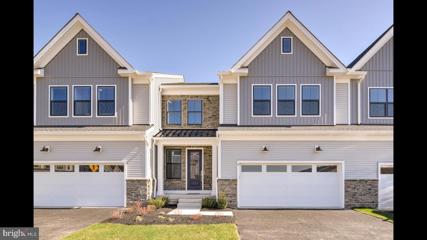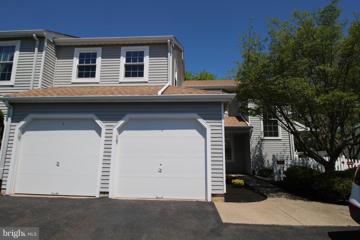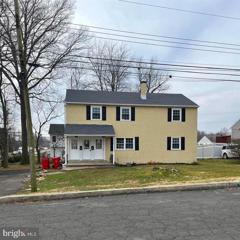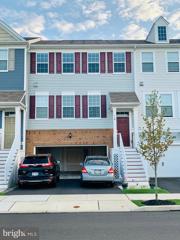 |  |
|
Pineville PA Real Estate & Homes for RentWe were unable to find listings in Pineville, PA
Showing Homes Nearby Pineville, PA
Courtesy: Compass RE, (215) 348-4848
View additional infoWelcome to smart living at 6-9 Aspen Way in Doylestown. This first floor condo offers convenience, comfort, and style in an unbeatable location. Step inside this first floor, 2-bedroom, 1.5 bath home spanning 1157 square feet. The brand new luxury vinyl floors throughout create a sleek and contemporary ambiance, while the freshly painted neutral color palette sets the stage for your personal touch. The condo offers a convenient kitchen with adjacent dining area, spacious great room and a newly updated powder room. Also in the front hallway is a deep closet, great for extra storage. The primary bedroom is also spacious with a walk-in closet offering great storage space and a full bath that boasts a newer walk-in shower. There is also a laundry room with a full size washer & dryer ensuring that laundry day is a breeze and a second bedroom with a nice-sized closet. Plus, with one assigned parking space conveniently located, coming and going is a seamless experience. Tenant pays electric and heat and Cable TV. No pets are permitted. Located directly across from the Doylestown YMCA, fitness and recreation are just steps away. Additionally, the home is walkable to Doylestown Borough and the commuter train, and convenient to a vibrant array of restaurants, museums and shopping. Don't miss this opportunity to reside in a perfectly situated home and walk to everything that Doylestown living has to offer!
Courtesy: Realty ONE Group Supreme
View additional infoBorough living at it's finest! This 2nd floor, 1.5 bedroom, 1 bath apartment has been beautifully renovated. No expense was spared between the quality of craftsmanship and material selections including refinished hardwood & tile flooring, granite countertops, original solid wood interior doors & hardware, gorgeous light fixtures, in unit stackable washer/dryer(!), central air, stainless steel fridge and recessed lighting. From the 5 burner Samsung range/oven to the granite counter tops in the kitchen & bath to the original hardwoods. This is a home that anyone could be comfortable in. Large living room, spacious, sun-drenched main bedroom, while a second smaller bedroom is waiting to become your home office or nursery with a tree-top view.. Hardieplank siding, dimensional shingle roof, new windows and a red exterior door that pops! round out this stately and elegant abode. Gas hot water and cooking. Walk to the center of town or the many attractions that Doylestown Borough has to offer in minutes. Welcome home!
Courtesy: RE/MAX Elite, (215) 328-4800
View additional infoCheck out the dedicated Dining room with a real wood burning fireplaceProperty located in Southampton PA in the prestigious Council Rock School District. A newer shingle roof with a FANTASTIC Solar panel system generates plenty of green energy. The rear yard is enclosed with fencing and overlooks a scenic woodland. A wooden deck is also perfect for outdoor grilling and chilling. Open the front door and enter your big bright beautiful Living room. Check out the dedicated Dining room with a real wood-burning fireplace - and a wall-mounted flat-screen TV. The Kitchen was recently updated with Shaker Cabinets and Granite Countertops. The Refrigerator, Range, Range Hood, Dishwasher, and Garbage Disposal make cooking and cleaning a real pleasure. There is a first-floor powder room and a Laundry area. Come up the switchback staircase to a fully carpeted second floor with a huge Master Suite with his and her closets, and a full bathroom with a stall shower. Head on down the hallway to (2) ample Bedrooms with closets, and a full hall bath with a linen closet & tub.-- The community features wonderful amenities including a pool & playground. or reserve the Community Clubhouse for your bigger private parties. All this is in the highly regarded Council Rock School District and located very close to highways, shopping, and dining establishments.
Courtesy: Compass RE, (215) 348-4848
View additional infoIntroducing a newly renovated and move-in ready 2-bedroom, 1.5-bathroom townhouse-styled condo. This stylish property offers a host of modern features to enhance your lifestyle. As you step through the foyer, you'll be greeted by a convenient coat closet and interior access to the one-car garage. Ascend a half flight of stairs to discover a spacious living room, so spacious it can be set up as two areas. It is complete with an energy-efficient electric fireplace and walls of windows that flood the space with natural light. The 8-foot patio slider leads to a generous paver patio, perfect for hosting outdoor gatherings or simply basking in the afternoon sun. Continuing up another half flight of steps, you'll find a powder room, a versatile flex space ideal for an office, sitting area, or dining room, and a brand-new kitchen boasting fresh cabinetry, quartz countertops, recessed lighting, and new appliances. The upper level is dedicated to two bedrooms, with the expansive primary bedroom offering ample space, built-in closet organization, a ceiling fan, and access to the full bath. Additionally, the laundry suite on this level features extra cabinetry and a closet for added convenience. Conveniently located just a 5-6 block walk to town, McCaffery's, YMCA, CB West, Doylestown Hospital, Septa R5 Regional Rail, and with access to the 202 Bike and Hike Trail across the street from the Community, this home offers easy access to a host of amenities and recreational opportunities. Don't miss the opportunity to make this newly updated and superbly located condo your own. Experience the ease of condo living without sacrificing style or comfort. Schedule your showing today and be the first to call this stunning property home! Available immediately, no smoking, no pets, a credit score of about 650, and valid references are required. Apply online through Rent Spreeâa 12-month lease is required.
Courtesy: Keller Williams Real Estate-Doylestown, (215) 340-5700
View additional infoWelcome to Chestnut Grove living at its finest! Nestled in the heart of the charming Doylestown, PA, this Updated 2nd floor 1 bedroom, 1 bath condominium offers the perfect blend of modern comfort and convenience. As you go upstairs to this second-floor unit, you'll immediately notice the bright and airy ambiance, thanks to ample natural light streaming in through large windows. The open floor plan seamlessly connects the living, dining, and kitchen areas, creating an inviting space for relaxation and entertaining. The kitchen has been thoughtfully updated with new granite countertops and custom backsplash, providing both style and functionality. Whether you're preparing a quick breakfast or hosting friends, this kitchen is sure to impress. The bedroom offers a peaceful retreat, complete with a sliding barn door and generous closet space to accommodate your wardrobe needs. The adjacent full bathroom boasts modern fixtures and a tiled shower/tub combo, perfect for unwinding after a long day. Additional highlights of this condominium include fresh paint, laminate wood flooring throughout the main living areas, in-unit laundry washer & dryer for added convenience, and a private balcony overlooking the beautifully landscaped grounds of Chestnut Grove. Located just across the street from the YMCA, walking distance to the hospital or Doylestown Borough, residents of Chestnut Grove enjoy easy access to a variety of dining, shopping, and entertainment options. Schedule your showing today and make this Chestnut Grove condominium your new home sweet home! (Sorry, no smoking, no pets allowed)
Courtesy: Exceed Realty, (215) 355-5353
View additional infoWalkable⦠Doylestown! Upgrade your quality of life in this extra clean 2 bedroom, 1.5 bath condo in beautiful Chestnut Grove. STEPS from all of the culture Doylestown has to offer. Dining, shopping, galleries, theaters, museums. All just a stroll away. On the main level is your living room, dining room, half bath and kitchen. Enjoy your breakfast on the balcony. Upstairs you will find the main bedroom with walk-in closet and access to the hall bath. The second bedroom is conveniently located next to the laundry room complete with shelving for extra storage. Finishing off this level is the full bath. This condo has been well maintained. Granite countertops accent the kitchen, comfy carpet throughout. Includes heat. NO PETS, No smoking. Renter pays all utilities. First, last and security deposit due at signing.
Courtesy: Keller Williams Realty Group, (610) 792-5900
View additional infoAvailable Immediately!!Beautifully renovated and available Immediately in 2023. Renovations completed in October 2023. new Kitchen. White Shaker style. Granite countertop. 2nd floor 1 bedroom 1 bath & Family room room. Freshly painted, new luxury plank vinyl flooring in Kitchen and Bathroom. Hardwood floors in Family room and Bedroom. New Dishwasher, Microwave, newer stove & refrigerator. Located minutes from downtown Doylestown. Walking distance to shopping and endless entertainment, & restaurants, etc. Situated on 3+ acres this unique private setting is shared with 3 other Tenants. Plenty of parking. Conveniently located 1 block from the Rt 611 Broad St exit. This efficiency is perfect for an individual looking for convenience, privacy, and low maintenance living. Tenant is responsible for electric, cable/internet. Well & Septic are onsite at no expense to Tenant. Plenty of parking. Go & Show!. Landlord will screen all Tenant applications based on credit and background checks.
Courtesy: Provincial Real Estate, LLC., (215) 491-7734
View additional infoDon't miss out on this rare beautiful two bedroom townhome rental! Enter into the bright living room leading into the eat in kitchen featuring hardwood flooring, granite countertops and upgraded appliances. The kitchen opens into the spacious family room with cozy, corner gas fireplace and sliding doors to the patio. Upstairs you will find a full size washer and dryer and two bedrooms, each with it's own bath and walk in closet! Located in the beautiful Heritage Summer Hill rental community surrounded by open space, just minutes to downtown Doylestown and close to major connecting routes Summer hill offers a country setting with city convenience. We are happy to welcome your four legged friends for FREE, please ask about our breed restrictions.
Courtesy: Keller Williams Real Estate-Langhorne, (215) 757-6100
View additional infoLooking for an affordable 2-bedroom apartment in Warminster, look no further! Log College Manor is an area of Condo's conveniently located along York Road just north of Street Road in Warminster. This unit was completely renovated and ready for you to move in! There are brand new vinyl plank wood floors throughout the entire unit and a fresh coat of paint. The kitchen features new cabinets, new countertops, and new sink. There is a stackable washer and dryer in the unit, conveniently located in the master bedroom closet. The unit has two spacious bedrooms complete with plenty of closet space. The large combination living room and dining room opens to a private balcony. Central air and forced hot air heat. HOA fee includes the water, sewer, trash, lawn maintenance and snow removal. The landlord will pay the this monthly fee. The unit will get one parking pass along with additional parking in the back. Log College Manor is Blocks away from multiple shopping centers and restaurants, as well as quick commute to SEPTA regional rail. Renters are required to submit rental application, credit and background check, proof of income, and rental history. First month, last month and security deposit is required at the time of signing. Tenants are responsible for electric and gas for heat. The landlord will pay the $250 monthly HOA fee which covers the water, sewer, trash and snow removal. Move in date April 1st, 1 year lease minimum.
Courtesy: Homestarr Realty, (215) 355-5565
View additional infoLuxurious townhome in Award Winning Central Bucks School District with 2600 SQF and 2 car garage is available for you in late May. One of largest units in beautiful High Grove community and minutes to shopping, dining, entertainment and down the street from the Shops at Valley Square. Minutes to major employers, Rt 611, 202, 309, 463, PA Tpk, Septa Trains, NJ and much more! This northeast facing over 2600 SQF home includes these features: 4 bedrooms, 3.5 baths, finished basement, 3 story sunroom extension, hardwood entire main floor, granite and stainless appliances in kitchen, tile full baths, upgraded Cherry Spice kitchen, bath cabinets with granite countertops and 9 foot ceilings with recessed lights all three floors! Owners pay HOA monthly fees. Good credit and verifiable income are must. 1st, last and one month security. Minimum Lease 24 months
Courtesy: Signature Realty NJ, (973) 921-1111
View additional infoWelcome to Hopewell Parc, where timeless allure harmonizes with contemporary comfort in the latest community of newly-built townhomes in Hopewell. Immerse yourself in a dynamic lifestyle enriched by recreational facilities, conveniently located just moments away from major highways and public transit, facilitating seamless travel to the bustling New York metropolitan area. Community Features: Special Event Center, Multiple Sports Courts, tennis, pickle ball volley ball, State-of-the-art Clubhouse boasting an Outdoor Heated Pool, Fitness and Aerobics Center, Electric Vehicle Charging Stations, and Resident Bike Racks. Playgrounds catering to children's entertainment. Hopewell Parc proudly falls within the esteemed Hopewell Valley Regional School District, ensuring exceptional education standards for its residents. Enjoy the ease of access to local boutiques and dining venues, enhancing daily errands and culinary experiences. This townhome epitomizes modern, open-concept living, commencing on the first floor with a welcoming living room and dining area. The kitchen showcases pristine white shaker-style cabinets, complemented by elegant quartz countertops and stainless-steel appliances. Access to this floor is facilitated through the attached 1-car garage, offering convenient entry into the home. The second floor hosts both bedrooms alongside the added convenience of second-floor laundry facilities. Be the inaugural occupant of this pristine townhome. Contact us for further details and secure your slice of contemporary living at Hopewell Parc.
Courtesy: EXP Realty, LLC, (866) 201-6210
View additional infoWelcome to Hopewell Parc, where historic charm meets modern convenience in Hopewell's newest community of new-construction townhomes. Here, you'll discover a vibrant lifestyle surrounded by recreational amenities, just minutes from major highways and public transportation for easy commutes to the New York metropolitan area. Community Amenities: Special Event Center Multiple Sports Courts State-of-the-art Clubhouse with Outdoor Heated Pool Fitness and Aerobics Center Electric Vehicle Charging Stations Resident Bike Racks Multiple Playgrounds for Children School District & Convenience: Hopewell Parc is proudly served by the well-regarded Hopewell Valley Regional School District, ensuring top-tier education for residents. Enjoy the convenience of local shops and restaurants right at your fingertips, making errands and dining out a breeze. The Arnold Townhome: The Arnold townhome, a three-story marvel, offers an open concept layout designed for modern living. Enter the first floor with ease, greeted by a spacious one-car garage perfect for secure parking and storage. Second Floor Entertaining: The heart of the home resides on the second floor, featuring a beautifully designed open concept layout. This space is ideal for entertaining guests or simply relaxing in style. The kitchen is a chef's dream with white shaker style cabinets, elegant white quartz countertops, stainless steel appliances, and not one but two pantries for ample storage. Third Floor Retreat: Venture upstairs to discover a versatile loft area, perfect for a home office, playroom, or cozy reading nook. The laundry area on this floor adds convenience to daily chores. The third floor also boasts three bedrooms, including an oversized owner's suite. Retreat to your sanctuary, complete with an en-suite bath and a spacious walk-in closet, providing both luxury and practicality. Don't miss your chance to be a part of this thriving community at Hopewell Parc, where every detail is designed for comfort, convenience, and a truly exceptional living experience. Contact us today to schedule a tour and make the Arnold townhome your new address.
Courtesy: Sureway Realty, (856) 552-0505
View additional infoBRAND NEW CONSTRUCTION! Be the first to live here. Large townhome in Hopewell Parc. 2 story home. 2 Bedrooms and a full bath upstairs with and additional full bath downstairs. New everything - paint, upgraded flooring, appliances, Quartz countertops, upgraded bathrooms. This community is served by the Hopewell Valley Regional School District with nearby local shops and restaurants. Easy access to I-295, I-95, Route 1. Garage, Washer and dryer as well. Be sure to see video tour link below.
Courtesy: RE/MAX One, (732) 438-0001
View additional infoIntroducing a brand new 3-bed, 2.5-bath townhome beautiful Hopewell with a spacious master bedroom with 2 sinks in masterbath with tub and shower . Modern kitchen featuring stainless steel appliances and quartz countertops. Convenient upper-level washer and dryer,loft type area in Hallway. Plus 2 Large bedrooms with large closets. Attached garage with EV charging. Easy access to 295, Rt1, and train station. Close to Washington Crossings, Princeton, kayaking, biking, shops, and restaurants. A plus rated Excellent schools, Capitol Health, Bank of America and major headquarters nearby. Community amenities include tennis, pickleball, dog parks, heated pools, and hiking trails. Live the vibrant lifestyle you've been dreaming of!Be the first renter. Newly added blinds. Summer time fun at New Hope and Princeton.Reduced security deposit. Pet friendly area.
Courtesy: Keller Williams Real Estate-Doylestown, (215) 340-5700
View additional infoWelcome to this beautifully maintained townhome that has never been rented and is located in the wonderful community of Carriage Hill. This open concept floor plan features stunning finishings, upgrades throughout and plenty of entertainment space. Upon entering you are greeted with hardwood flooring and a view of the sunny living room. Just off of the living room you will find the the kitchen that features granite countertops, pantry, island, dining area and sliding doors to a great patio space perfect for entertaining. There is also a convenient half bath on the main floor. Upstairs you will find the primary bedroom with a large walk in closet, ensuite bathroom with a walk in shower, a double sink vanity with granite countertops and a linen closet. The second bedroom on this floor also has a walk in closet and an ensuite bath with a shower tub combo. The basement is finished and offers the perfect space for an additional living area, office and/or exercise space. The laundry is in the basement and has a full size washer and dryer and plenty of storage space. At the back of the community you will find Hanusey park. Hanusey park has walking trails, soccer fields, basketball courts and a playground. Close to great shopping, restaurants and main travel routes. Central Bucks Schools! No smoking.
Courtesy: Corcoran Sawyer Smith
View additional infoDOYLESTOWN TOWNSHIP FARMHOUSE BEAUTIFULLY RENOVATED INTO 2 APARTMENTS. Located in Central Bucks School District just minutes from Doylestown Borough, this 1840 farmhouse has been meticulously converted to 2 apartments, each with 2 bedrooms, 1 bath, new appliances, windows, paint, flooring - complete attention to detail. Enter the second floor apartment at the top of the stairs. You will see the laundry (each apartment has its own washer and dryer) to the left and the entrance to the apartment on the right. Once you enter the second floor apartment, you will see the new flooring, paint and light that comes through the new windows. Continuing in, the first bedroom is to the right. Such character in this room with many windows with deep sills! Continuing down the hall is the large, bright second bedroom. Across the hall is the renovated bathroom with all new features and storage. Continue down the hall to the eat-in kitchen, with all new, stainless steel appliances, granite countertops and new cabinets that reflect the cozy, farmhouse character. Add some stools to the counter that opens into the bonus room. This farmhouse sits on over 2 acres of land which owner will maintain. Landlord not only maintains property, including lawn maintenance (currently being seeded) and snow removal, but will pay for internet, trash removal, public sewer and electric for laundry. Tenant pays for electric and gas, and separate meters are conveniently set up for each apartment. 2 parking spaces per unit. Landlord will operate his business on the property, but will use a separate driveway and install a fence. Sorry, no pets. No smoking. First month, last month and security deposit required. Credit/background check conducted. Tenant must purchase renters' insurance. Available now. Come see this beautiful farmhouse that could be your new home.
Courtesy: Keller Williams Real Estate - Southampton
View additional infoWonderful one bedroom, one bath, 2nd floor condo for rent in Hampton Crossing development. All rooms are great sizes! The kitchen/dining room combination has beautiful tile flooring, modern appliances, including a gas range, dishwasher, & refrigerator, and white cabinetry. Brand new carpeting and the unit is in excellent condition overall. Also there's a washer and dryer for added convenience. Large living room, large bedroom, plenty of closets, and a balcony overlooking the grounds. Perfect to call home! Semi-private entrance. Only 4 units share an entrance, and your mailbox is right inside the shared entrance. This community also has an outdoor swimming pool that is available in the summer for a small fee. Convenient location to major roadways, transportation, shopping, parks, and the Pennypack Trail. Call today!
Courtesy: RE/MAX Signature, (215) 343-9950
View additional infoQuality built 2,000 square ft 2 story colonial twin was designed from a Betsy Ross single home print. Built-in 2002 - Features half brick front with front, porch, formal entry with Bruce hardwood floors leads to large eat-in kitchen which opens to family room w/ gas fireplace w/granite surround, solid oak kitchen cabinetry w cerran cooktop range and overhead microwave, pantry, built-in dishwasher, eat-in area with slider to pressure treated deck. Full-poured concrete basement with extra ceiling height.Master BR w/ cathedral ceiling, Master Bath features corner soaking tub and separate shower, Anderson windows,1 car attached garage,200 amp electric service.
Courtesy: Edward W. Langel Inc. Realtors, (215) 322-8870
View additional infoTotally renovated 3 Bedroom 1.5 bath Single Family Property in Centennial School District. The house is located on a private cul-de-sac and the rear of the property backs up to the Rail Trail. The Rail Trail is 2-1/2 miles in length from County Line Road to Bristol Road in Upper Southampton Twp then extends south to Fox Chase and is being extending north to Churchville Nature Center. House comes with all appliances. All the concrete out front and next to the house is being replaced in the next week. Fantastic Location and home! No Pets.
Courtesy: 20/20 Real Estate - Bensalem, (215) 357-2020
View additional infoThis is an incredible opportunity to lease a mixed use building set right in the heart of Warminster. Close to shopping and yet located amongst residential homes in a much sought after neighborhood. This beautiful home is good for both, to live and work inside of it. The salon has magnificent cut out ceilings, plenty of natural lighting, more than sufficient outlets and work functional spaces. The residence has two bedrooms, two full baths, spacious eat in kitchen with plenty of counter space and storage. The upstairs bedroom is huge and fit for a king. Custom cut outs, pocket doors, insulation, newer windows etc. The oversized, two car plus garage has second floor storage and plenty of room for all of your needs. (The Garage is not included in the Rent. Parking lot is included.)
Courtesy: Compass RE, (215) 348-4848
View additional infoWelcome to this beautiful 3-bedroom, 1.5-bathroom ranch home located at 533 9th Ave, Warminster. This house has been fully remodeled from top to bottom. You will be astonished by the open floor concept, living room, dining room and a brand-new kitchen with new cabinets, new countertop and backsplash, large pantry, new appliances including an induction oven range. Large laundry room is located on the main floor adjacent to the kitchen and has brand new washer and dryer as well. The basement is spacious and offers lots of storage room. Property also includes a large shed in the back. The property is zoned for Centennial school district and blue ribbon schools. It is located within walking distance to shops and other amenities. Driveway parking for 3+ vehicles. Make an appointment today to tour!
Courtesy: RE/MAX Results Realty, (908) 237-0055
View additional infoNestled in the heart of the sought-after Doylestown Walk Community, this exquisite Derby Brandywine model by Toll Brothers with the promise of refined living and unmatched style. The moment you walk through the door, a sense of elevated craftsmanship welcomes you, beginning with the elegant oak staircase that sets the stage for the home's luxurious aesthetic. the two-story foyer which opens to this open floor plan, is made even more expansive with an additional 4 feet of depth. This thoughtful extension ensures that every gathering feels both grand and intimate., an upgraded kitchen with stainless appliances., and granite countertops provide both beauty and functionality complemented by stylish built-ins, 9ft ceilings, and recessed lighting to complete the first floor The second floor of this townhouse includes a primary bedroom that boasts an en suite bathroom that has been meticulously upgraded, offering an oasis for relaxation after a long day. The oversized walk-in closet is ready to accommodate an extensive wardrobe, alongside, two additional bedrooms offering ample space for family or guests, an additional upgraded bathroom ensures convenience and elegance. Second-floor laundry room, is positioned for ease and efficiency, and a bonus loft area that invites endless possibilities. But the list of features does not end here. This home's full walk-out basement presents a canvas waiting for your personal touch. With plumbing already roughed in, the potential for an additional living area is endless. Living in Doylestown Walk, you'll find yourself amidst a community that values beauty, comfort, and convenience. This townhouse is not just a dwelling, it is promising a lifestyle that's both rewarding and inspiring. Welcome to a home that not only meets your needs but exceeds your dreams.
Courtesy: BHHS Fox & Roach - Princeton, (609) 924-1600
View additional infoWelcome to this charming and desirable first floor condo in the highly sought Rose Hollow community! This 2 bedroom, 2 bath condo is going to updated and move-in ready! The living room and dining room are getting new flooring. The living room features a lovely wood-burning fireplace. The dining room has lovely chair rail and access through your sliding door to the paver patio. The kitchen will be getting updated, as well. Down the hall, you will find a nice sized bedroom with access to the hall bath. The master bedroom is just beyond which has a large walk in closet, ceiling fan and a master bathroom with shower stall. This unit has a one-car garage, an extra parking space with plenty of street parking and is located in the award winning Pennsbury School District with proximity to Yardley Borough. It is also conveniently located minutes from Route 1 & I-95. No pets.
Courtesy: Walter Studley Real Estate Sales Corp, (215) 672-0350
View additional infoUpdated 2 bedroom unit in Warminster duplex available NOW! Totally CUSTOM renovations throughout, showered w/ natural light. Living room features fresh neutral paint and recessed lighting. Custom Kitchen featuring loads of cabinets, granite countertops with tile back-splash, and stainless steel appliances. Convenient 1-level living with 2 Bedrooms and great closet space. Beautiful custom full bathroom with a hardwood/look ceramic tile floor...Additional feature include central a/c, spacious backyard, and a large basement perfect for storage. Backyard and basement shared with tenant in Apt A. First, last & security - credit check and employment verification to apply. Some pets considered with deposit and pet rent. Owners are PA licensed Real Estate Agents.
Courtesy: Keller Williams Real Estate-Blue Bell, (215) 646-2900
View additional infoBeautifully maintained 9 year young townhome in desirable Warrington Pointe. This freshly painted spacious home has several comfortable upgrades. Owner pays monthly association dues. The main level consists of an entrance foyer that leads to the Living room and Dining room. The large kitchen has 42 inch cabinets, granite countertops, island, stainless steel appliances and a pantry. There is also room for a breakfast table inside the kitchen. The main level opens onto a composite deck that is great for entertaining. The upper level has three bedrooms, two full bathrooms and plenty of custom closet space that ensures a place for everything and everything in its place. It is ideal that the laundry is also on this floor. This lovely home also has a fully finished walk-out basement. Convenient location and Central Bucks schools make this a winning combination. How may I help you?Get property information, schedule a showing or find an agent |
|||||||||||||||||||||||||||||||||||||||||||||||||||||||||||||||||
Copyright © Metropolitan Regional Information Systems, Inc.


