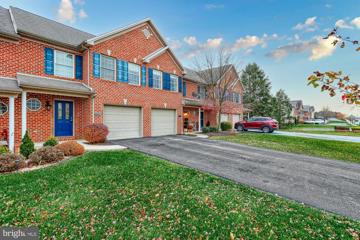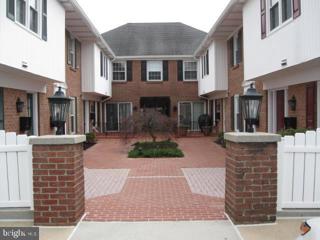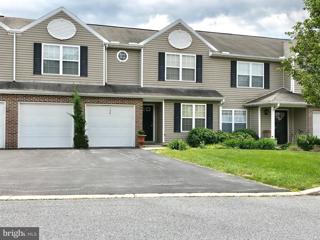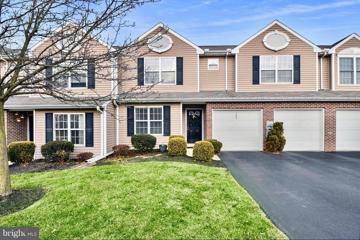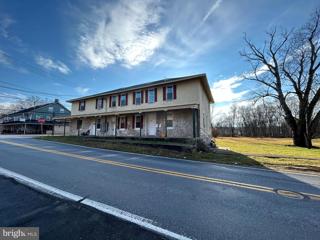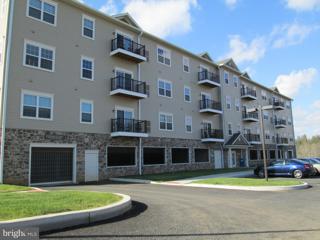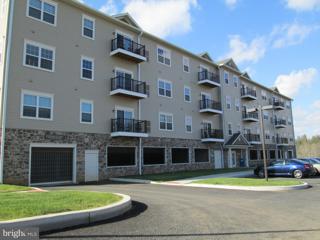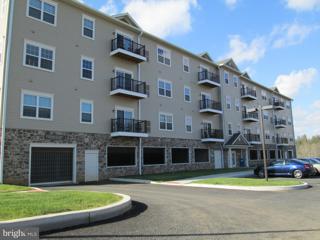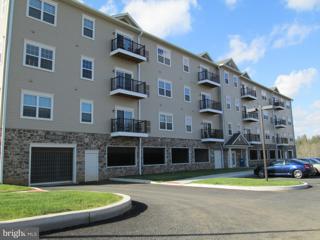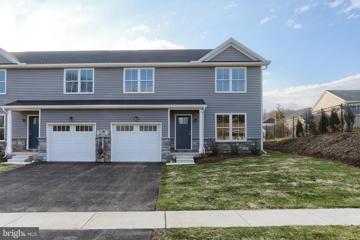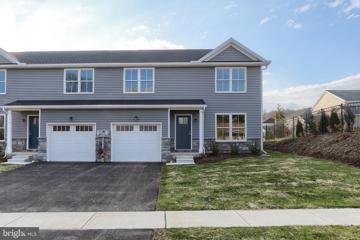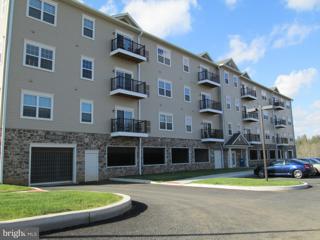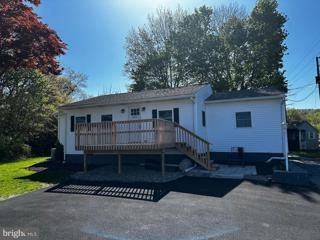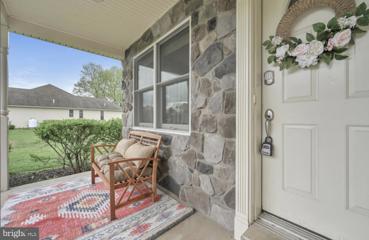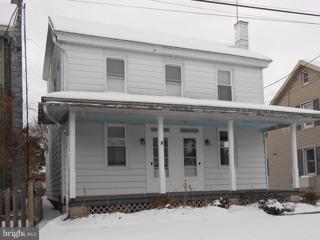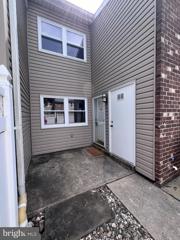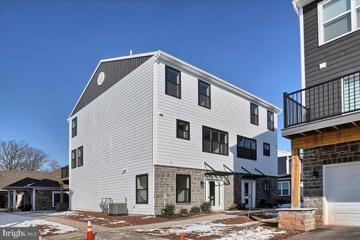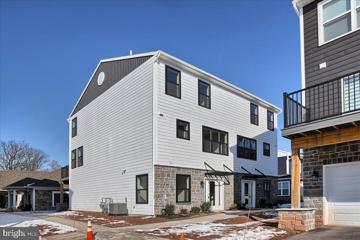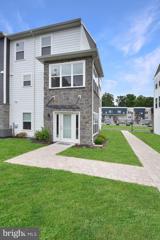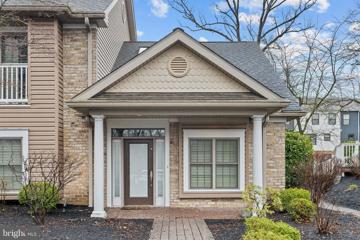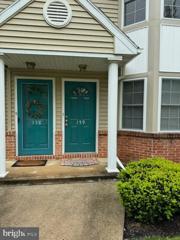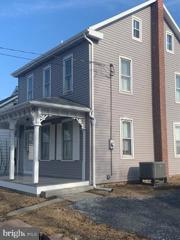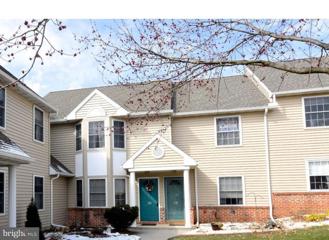 |  |
|
Pine Grove PA Real Estate & Homes for RentWe were unable to find listings in Pine Grove, PA
Showing Homes Nearby Pine Grove, PA
Courtesy: Whalen Realty LLC, (610) 241-8692
View additional infoTownhouse available on or after April 15, 2024 for SALE or for RENT and located in Central Dauphin School District for $1995/month! Location. Location. Location. Close to Hershey attractions, schools, and shopping and Routes 81, Route 39, Route 322 and the PA Turnpike a short drive away. 3 bedrooms, 2.5 bathroom in Brynfield featuring a Master Bedroom with walk-in closet and en-suite bathroom and second floor laundry. Two additional bedrooms complete the upstairs and a full, unfinished basement adds to the storage space of the one car garage. A rear deck is perfect for grilling and relaxing. Appliances included (stove/refrigerator/dishwasher/ microwave/ washer and dryer). Two year lease preferred. Central Air Conditioning, Natural Gas Heating. Request a showing and application today! Showings begin Monday, April 1.
Courtesy: Howard Hanna Company-Hershey, (717) 520-0020
View additional info
Courtesy: Hershey Real Estate Group, (717) 298-1525
View additional infoEnjoy the open view out the back of this Laurel Model, 3 bedroom home, Granite kitchen counter tops, upgraded maple cabinets, 2 car garage, 2-zoned heat control, vaulted FR ceiling, 1st floor master bedroom, 1st floor laundry, tiled master shower.
Courtesy: EXP Realty, LLC, (888) 397-7352
View additional infoCalling all busy people with style! Wouldn't it be nice to move into a house that actually is perfect for once? That's what you get when you buy an interior designer's home! You will feel the awe the minute you step in. From classy moldings to every inch painted (walls, trim, cabinets--everything), you literally won't have to spend the money/time on improvements. Intricate tile work has been laid in all 3 bathrooms, and new chic flooring was laid on the entire main floor minus the bedroom--to keep things super cozy. Every light fixture has been upgraded, and all cabinets in the house have new hardware. Ceiling light fans were professionally installed by an electrician for overhead lighting, which was missing before! Upgraded open shelving has been installed in the kitchen and around the entire perimeter of the garage for storage. The kitchen also has a *marble* backsplash, upgraded kitchen faucet, and custom-designed kitchen island with granite countertop. Top it all off with new window treatments throughout and upgraded bathroom mirrors, and you literally have a magazine-ready home! 1st floor master bedroom and 2 more upstairs for a total of 3 bedrooms. 2 car garage. Private master bath, 1/2 bath on main floor, and Jack & Jill bathroom upstairs. Minutes from both Hershey (med center, amusement park, restaurants, shopping) and Harrisburg (even more shopping/restaurants/gyms and stores!), the location is super ideal. You have the option to get an exclusive neighborhood pool pass and have access to tennis courts, basketball, putting green, playground, and a clubhouse. Come see for yourself today!
Courtesy: Realty Professional Group LLC, (717) 786-5014
View additional infoNewly renovated spacious. 3 bedroom apartment located near beautiful downtown Hershey! No Smoking. $30 nonrefundable application fee required per applicant and if selected $40 admin fee. 615 Min. Credit Score AGENTS READ REMARKS
Courtesy: Coldwell Banker Realty, (610) 373-9900
View additional infoWelcome to Legacy at the Paper Mill, a 55+ community located just minutes away from shopping, dining, and healthcare! Experience the beauty of nature and wildlife right outside your door, while still enjoying the conveniences of nearby amenities. With elevator access to all floors and covered parking, Legacy at the Paper Mill is the perfect place for those looking to enjoy their retirement years. Call today to schedule a private tour and experience all that Legacy at the Paper Mill has to offer! This unit is the popular "split" floorplan with the main bedroom suite to one side and the second bedroom to the other side of the living area for added privacy.
Courtesy: Coldwell Banker Realty, (610) 373-9900
View additional infoWelcome to Legacy at the PaperMill, a 55+ community located in a quiet country setting but only a half mile to amenities like shopping, dining and healthcare. Enjoy all kinds of wildlife. Elevator accessible to all floors with covered parking. All full size appliances included, 24 hour property management and convenience. Call for an appointment today!
Courtesy: Coldwell Banker Realty, (610) 373-9900
View additional infoWelcome to Legacy at the Paper Mill, a 55+ community located just minutes away from shopping, dining, and healthcare! Experience the beauty of nature and wildlife right outside your door, while still enjoying the conveniences of nearby amenities. With elevator access to all floors and covered parking, Legacy at the Paper Mill is the perfect place for those looking to enjoy their retirement years. Call today to schedule a private tour and experience all that Legacy at the Paper Mill has to offer! Best view of any of the units. Third floor corner with view of the Tulpehocken Creek from your bedroom. , Nice open floorplan with kitchen island, full size appliances including washer & dryer. Quiet and serene but close to shopping and dining.
Courtesy: Coldwell Banker Realty, (610) 373-9900
View additional infoWelcome to Legacy at the PaperMill, a 55+ community located in a quiet country setting but only a half mile to amenities like shopping, dining and healthcare. Enjoy all kinds of wildlife. Elevator accessible to all floors with covered parking. All full size appliances included, 24 hour property management and convenience. Call for an appointment today!
Courtesy: Hershey Real Estate Group, (717) 298-1525
View additional infoBeatiful New Built 9 Townhomes In Hershey PA. 3 Bedrooms, 2.5 Bathrooms, Granite Kitchen with Stainless Steel Allipances with Island. 2nd floor Laundry, 1 Car Garage and Covered Patio. 5 Townhomes on Lamp Post Ln avaiable from 2/1/24 and 4 Townhomes on Hart Ln avaiable from 6/1/24.
Courtesy: Hershey Real Estate Group, (717) 298-1525
View additional infoBeatiful New Built 9 Townhomes In Hershey PA. 3 Bedrooms, 2.5 Bathrooms, Granite Kitchen with Stainless Steel Allipances with Island. 2nd floor Laundry, 1 Car Garage and Covered Patio. 5 Townhomes on Lamp Post Ln avaiable from 2/1/24 and 4 Townhomes on Hart Ln avaiable from 6/1/24.
Courtesy: Coldwell Banker Realty, (610) 373-9900
View additional infoWelcome to Legacy at the PaperMill, a 55+ community located in a quiet country setting but only a half mile to amenities like shopping, dining and healthcare. Enjoy all kinds of wildlife. Elevator accessible to all floors with covered parking. All full size appliances included, 24 hour property management and convenience. Call for an appointment today!
Courtesy: Springer Realty Group, (484) 498-4000
View additional infoBeautiful single home available for rent in Sinking Spring featuring 3 bedroom, 1.5 bath, and totally renovated in 2023, offering all new Kitchen with cabinets, granite countertop, subway tile backsplash, stainless steel sink, and all new stainless-steel appliances, including range, microwave, dishwasher, and refrigerator. All new luxury vinyl flooring, with all new carpeting in the bedrooms, newly painted, and new Central Heat/AC. Summer is coming, you will have a beautiful rear yard for all those family and friends gatherings. In addition, there is a double driveway offering plenty of room for off-street parking. Landlord responsible for Trash, Sewer & Lawn care. Tenant responsible for Water, Electric, Heat, and Internet. Pets is on a case-by-case basis, there is a $500 non-refundable fee for pets. First month and Security Deposit due at signing. Candidates will use RentSpree to complete the application process (fee applies).
Courtesy: Harrisburg Property Management Group, (717) 564-7368
View additional infoInterested renters can view the video tour and submit an application online through our property management officeâs website. We do not accept other companyâs applications. You must apply directly through our officeâs website. If interested, please get your application submitted as soon as possible. Your application approval is good for 3 months and good for all of our places. Welcome to this charming 3-bedroom, 2-bathroom home located in the desirable area of Hummelstown, PA. This lovely house offers a comfortable and convenient living experience. In sought after Derry Township School District. Step inside and be greeted by the central air conditioning, ensuring a cool and refreshing atmosphere during those warm summer months. The electric heat pump provides efficient heating, while the electric hot water system ensures a steady supply of warm water. The kitchen features modern electric cooking appliances, perfect for preparing delicious meals for yourself or your loved ones. Appliances included are: refrigerator/range/dishwasher/microwave and washer/dryer. The unfinished basement offers ample storage space and the potential for customization to suit your needs. Enjoy the fresh air and relax on the covered porch, a great spot for unwinding after a long day. The yard provides a wonderful outdoor space for gardening, entertaining, or simply enjoying the sunshine. Parking is made easy with the off-street parking available, providing convenience and peace of mind. Located in a desirable neighborhood, this home offers a peaceful and welcoming environment. With its convenient location, you'll have easy access to nearby amenities, including shopping, dining, and entertainment options. Don't miss out on the opportunity to make this house your home. Schedule a tour today and experience the comfort and convenience this property has to offer. Tenant is responsible for all utilities to include: electric/gas/water/sewer/trash as well as maintain lawn and snow removal. Heating/hot water and cooking are all electric. Central air cooling. No pets. 12-15 month lease agreement is required. Room Measurements: LR- 19.11 x 13.3 DR- 12.11 x 12.4 Kit- 10.1 x 9.1 Primary BR- 15.8 x 12.5 Primary BR closet- 7.10 x 6.2 BR2- 11.10 x 9.10 BR3- 11.10 x 9.11 Basement - 38 x 34 Garage- 23.7 x 21.2
Courtesy: Linderman Snavely Realtors LLC, (717) 665-0407
View additional infoNO SMOKING/ Small dog may be allowed. Located in the village of Mastersonville this large two bedroom home has a spacious first floor, front and side porches, large back yard and one car detached garage . It features an eat-in country kitchen with a laundry hook-up, formal dining room, living room, family room, two bedrooms, full bath and two large walk-in closets. Tenant is responsible for Electric, Trash, Oil Heat, Cable, Phone and Internet. Our policy prior to scheduling showings involves a brief screening process over the phone that requires the following standards are met: first month, last month, and security deposit, are all required at the time of signing a lease, and applicants must provide proof of funds when filling out our application. Net income per month must be 3x the monthly rent, and employment must be consistent for a minimum of 1 year. We will also check your credit history and civil and criminal court records. DJL
Courtesy: Keller Williams Platinum Realty, (610) 898-1441
View additional infoWelcome to this recently updated 2 bedroom condo at Berkshire Estates! Upon entering you will be greeted by brand new luxury vinyl plank flooring keeping the space bright and open. In the kitchen there are new cabinets with plenty of storage, a pantry, brand new stackable washer and dryer, and dishwasher. There is also a half bathroom on the first floor. Upstairs you will find new carpeting, 2 spacious bedrooms with enormous walk in closets and a full bathroom. There is vinyl privacy fencing in the outdoor space so you will be able to enjoy relaxing outside. All utilities are included in the rent except the electric, cable and internet! Prime location in heart of Spring Township this is the perfect place to make your own. First months rent ($1900) and security deposit ($1900) due at signing. $40 application fee is required via the RentSpree application process. This unit is locate din an HOA. Any and all HOA bylaws must be followed by the tenant.
Courtesy: TeamPete Realty Services, Inc., (717) 697-7383
View additional infoThese newly built, modern, maintenance free, and high tech apartments are located in the very desirable location of High Pointe of Hershey. You'll have very quick access to a hiking/mountain biking trail, shanks park, bullfrog valley pond, a paved road leading straight to the Med center, Englewood, Cocoa Beanery, Hershey attractions, and even more. These both include brand new high tech energy efficient stainless steel appliances, granite countertops, luxury vinyl plank flooring, and ceramic tile in the bathrooms. All of these units have all utilities included into the rent! This is an opportunity you do NOT want to miss. You'll be utility free (electric/gas/sewer/water/trash/recycling/parking), maintenance free including snow maintenance, and all common area maintenance included. Oh wait, that's not all, you'll also have access to the brand new community center featuring a fitness center, conference room, and entertainment area! $50.00 non-refundable application fee per person. No Smoking or Pets. Thank You.
Courtesy: TeamPete Realty Services, Inc., (717) 697-7383
View additional infoThese newly built, modern, maintenance free, and high tech apartments are located in the very desirable location of High Pointe of Hershey. Youâll have very quick access to a hiking/mountain biking trail, shanks park, bullfrog valley pond, a paved road leading straight to the Med center, Englewood, Cocoa Beanery, Hershey attractions, and even more. These both include brand new high tech energy efficient stainless steel appliances, granite countertops, luxury vinyl plank flooring, and ceramic tile in the bathrooms. All of these units have all utilities included into the rent! This is an opportunity you do NOT want to miss. Youâll be utility free (electric/gas/sewer/water/trash/recycling/parking), maintenance free including snow maintenance, and all common area maintenance included. Oh wait, thatâs not all, youâll also have access to the brand new community center featuring a fitness center, conference room, and entertainment area! $50.00 non-refundable application fee per person. No Smoking or Pets. Thank You.
Courtesy: EXP Realty, LLC, (888) 397-7352
View additional infoWelcome to Hershey High Pointe: modern, high-tech & maintenance-free townhomes within walking distance to Hershey Med! Granite or quartz countertops, Luxury Vinyl Plank flooring, recessed lighting, and stainless steel appliances come standard. With your home, take advantage of private access to a new community center featuring a full fitness center, conference room, and entertainment area with Wi-Fi. The Landlord pays HOA fees which cover sewer, water, trash/recycling, landscaping, snow removal, exclusive access to the Community Center (come see the pool table!), and use of exterior structures (gazebo, BBQ decks, community courtyard, etc.)! If you enjoy hiking or mountain biking, meander down to the wooded trail, which leads you within minutes to the back of the main crescent of Hershey Med. Or drive around the corner to get to the hospital, 10 min to Hershey schools, 15 min to MDT airport. Close to PA Turnpike, 322, 283, as well as a stone's throw away from Bullfrog Valley Pond and Shank Park. Road leading from Bullfrog Valley Rd up to High Pointe homes will be re-done after all construction is completed. Available June 13, 2024. Pets allowed on a case-by-case basis. Snag it before someone else does!
Courtesy: EXP Realty, LLC, (888) 397-7352
View additional infoPerched in the picturesque hills behind Hershey Medical Center, this exquisite High Pointe home boasts a nice spread of luxurious upgrades. With a stunning two-story open concept design, a first-floor master suite, and gleaming hardwood floors, every corner exudes elegance and sophistication. The kitchen dazzles with granite countertops and high-end appliances, while a gracefully curved staircase adds a touch of grandeur. Outside, lush landscaping surrounds a courtyard with gazebo and spacious community decks, offering a serene retreat. Private two-car detached garage provides ample parking and storage. Don't let this gem slip through your fingersâschedule a viewing today!
Courtesy: Cavalry Realty LLC, (717) 790-2412
View additional infoEnjoy this beautiful townhome in a convenient location. . The space for rent is the entire 2nd floor of the townhome which includes, A private loft style living room area and large private bedroom and full bathroom. shared kitchen/laundry area on 1st Floor. Currently looking for 1 occupant onlyâ¶
Courtesy: RE/MAX Of Reading, (610) 670-2770
View additional infoImmaculate 1st Floor, 2 BR, 2 Bath Stone Hill Farms Condo. The main level features an updated custom kitchen with granite, stainless appliances and upscale cabinetry with soft close drawers and doors. There is Updated flooring throughout and just the perfect neutral decor. It also has a laundry room, a master suite and 1 car garage. This unit has one of best locations in the community since it backs the open farm fields. No pets, No smoking, No exceptions. Tenant responsible for cable, phone, internet, electric and gas.
Courtesy: RE/MAX Of Reading, (610) 670-2770
View additional info
Courtesy: Kingsway Realty - Lancaster, (717) 569-8701
View additional infoRemodeled 4 BR, 1.5 BA in Warwick schools. Updated Kitchen, flooring and paint throughout. Heat pump, C/A.
Courtesy: RE/MAX Of Reading, (610) 670-2770
View additional infoHow may I help you?Get property information, schedule a showing or find an agent |
|||||||||||||||||||||||||||||||||||||||||||||||||||||||||||||||||
Copyright © Metropolitan Regional Information Systems, Inc.


