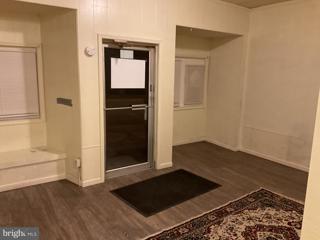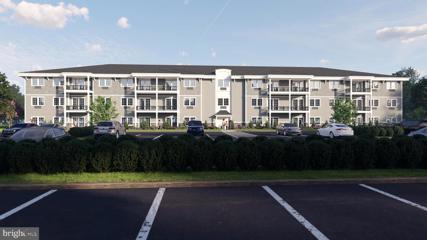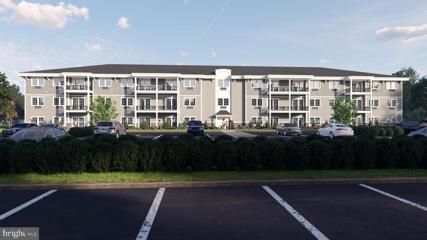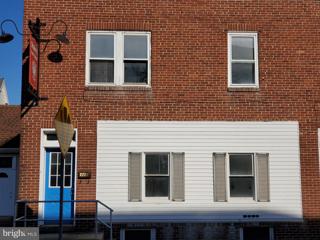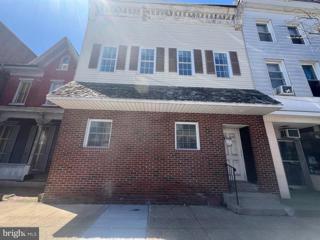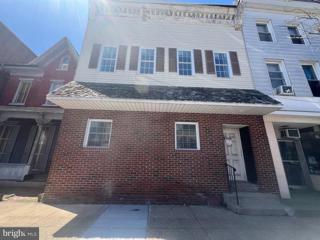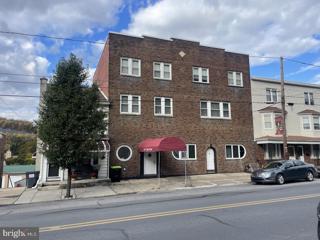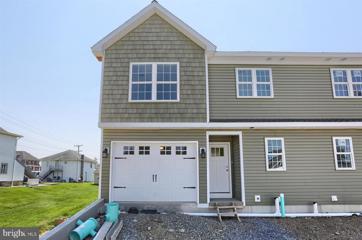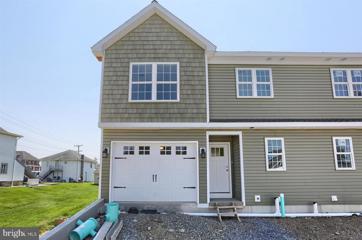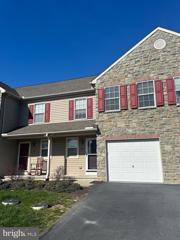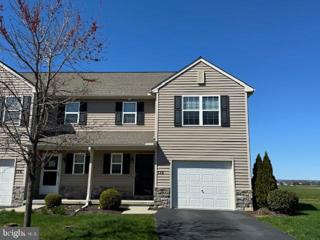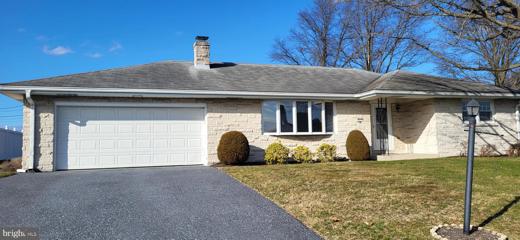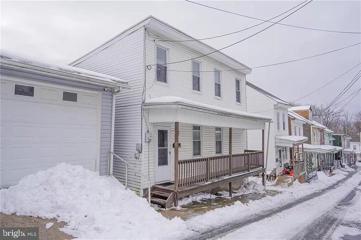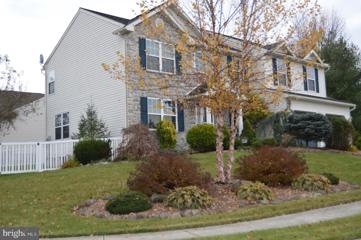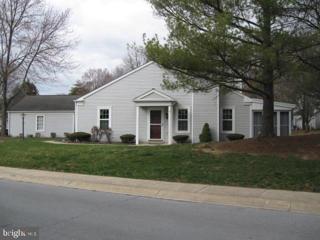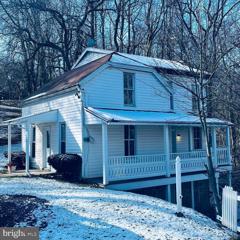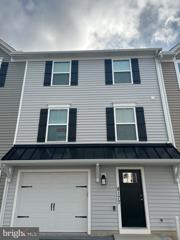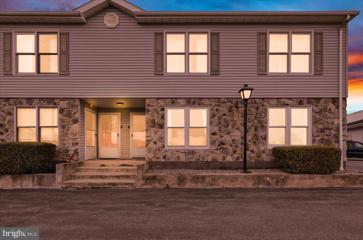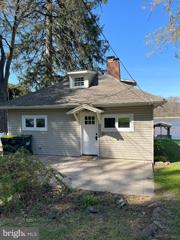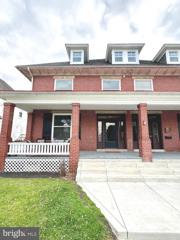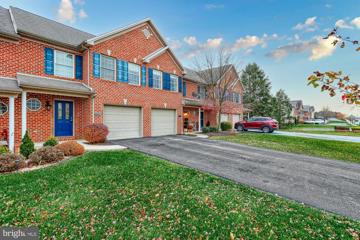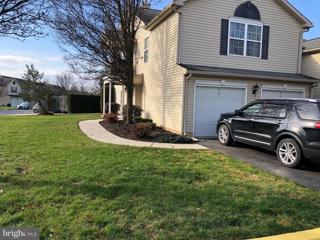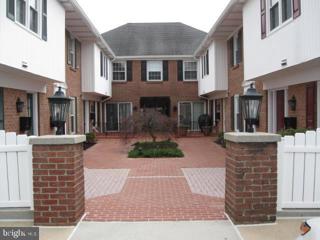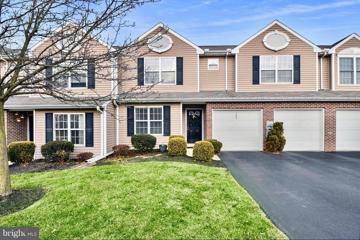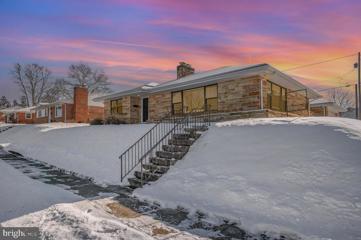 |  |
|
Pine Grove PA Real Estate & Homes for RentWe were unable to find listings in Pine Grove, PA
Showing Homes Nearby Pine Grove, PA
Courtesy: New Day Real Estate LLC, (570) 645-3075
View additional info1st floor 2 bedroom apartment. Spacious living room, centrally located, newer flooring, fresh paint, new stove, washer/ dryer, Rent includes water, sewer, trash. Open House: Sunday, 5/12 1:00-3:00PM
Courtesy: RE/MAX Five Star Realty, (570) 366-8600
View additional infoWelcome to The HOWARD at West Brunswick!!! BRAND NEW APARTMENT COMPLEX!! These are Modern, High End, Luxury Apartments for rent in Orwigsburg. LOCATION is PRIME with Geisinger St. Lukes Hospital right in front of the complex and Rutters across the street! Easy access to major highways including Route 61, 78 and 81. Pre-Leasing starts NOW for occupancy date of mid March-April 1st for the first building. There will be a total of 4 residential buildings of 36 units each and a CLUBHOUSE. Act fast--There are only 4- 1 bedroom 1 bath unit in each building. There are also 1-2 ADA compliant apartments in each building. Units are SPACIOUS (900-1000 sq feet for the 1 bedroom 1 bath) and there are 9 ft ceilings in all units. All appliances are supplied by the owner including stainless steel kitchen appliances and in suite full size washer and dryer! Granite countertops in the kitchen and bath. Open floor plan. Linen closet and pantry in each unit. Heating and cooling provided by PTAC system with 2 thermostats. All units come pre-wired for cable. 12 x 8 outdoor living space for each unit!! (Balcony or porch depending on the floor). Full elevator in each building for easy access to all 3 floors! Minimum of 2 parking spots per unit. Incredible mountain views from the community! Included in the rent is lawn, snow, trash removal, sewer & maintenance. Tenant is responsible for electric, cable/internet and water. Clubhouse will feature a full-size gym with 2 full bathrooms, a kitchen, social area for birthday parties, celebrations or just hanging out with other residents and an inground pool! Non-refundable deposit required to reserve your spot for one of these units. One year lease required. One month's security and first month's rent due at lease signing. Application, background check and credit check required for all tenants 18 years or older. $25 fee for each person to apply. Pets allowed with additional pet deposit of $200 and $35 monthly fee per pet. Some breed & weight restrictions may apply. Since the property is still under construction- some of the pictures listed are of another development from the same builder. Outside picture & floor plan is a rendering of the building on site. Inside pics are very similar to what is being built. See separate listing for the 2 bedroom 2 bath rentals. Open House: Sunday, 5/12 1:00-3:00PM
Courtesy: RE/MAX Five Star Realty, (570) 366-8600
View additional infoWelcome to The HOWARD at West Brunswick!!! BRAND NEW APARTMENT COMPLEX!! These are Modern, High End, Luxury Apartments for rent in Orwigsburg. LOCATION is PRIME with Geisinger St. Lukes Hospital right in front of the complex and Rutters across the street! Easy access to major highways including Route 61, 78 and 81. Pre-Leasing starts NOW for a tentative occupancy date of beginning of April for the first building. There will be a total of 4 residential buildings of 36 units each and a CLUBHOUSE. Units are SPACIOUS (approx 1150 sq feet for the 2 bedroom 2 bath) and there are 9 ft ceilings in all units. All appliances are supplied by the owner including stainless steel kitchen appliances and in suite full size washer and dryer! Granite countertops in the kitchen and bath. Open floor plan. Linen closet and pantry in each unit. Heating and cooling provided by PTAC system with 3 thermostats. All units come pre-wired for cable. 12 x 8 outdoor living space for each unit!! (Balcony or porch depending on the floor). Full elevator in each building for easy access to all 3 floors! Minimum of 2 parking spots per unit. Incredible mountain views from the community! 1-2 ADA Accessible units in each building. Both ADA units in building 1 are 2 bedroom 2 baths. Included in the rent is lawn, snow, trash removal, sewer & maintenance. Tenant is responsible for electric, cable/internet and water. Clubhouse will feature a full-size gym with 2 full bathrooms, a kitchen, social area for birthday parties, celebrations or just hanging out with other residents and an inground pool! Non-refundable deposit required to reserve your spot for one of these units. One year lease required. One month's security and first month's rent due at lease signing. Application, background check and credit check required for all tenants 18 years or older. $25 fee for each person to apply. Pets allowed with additional pet deposit of $200 and $35 monthly fee per pet. Some breed & weight restrictions may apply. Since the property is still under construction- some of the pictures listed are of another development from the same builder. Outside picture & floor plan is a rendering of the building on site. Inside pics are very similar to what is being built. See separate listing for the 1 bedroom 1 bath rentals (PASK3013272).
Courtesy: Mullen Realty Associates
View additional info2 bedroom apartment for rent in downtown Orwigsburg. Tenant responsible for all utilities. Washer and dryer hookups. Just a block off the main square and within walking distance to all amenities. Electric heat. $30 non refundable application. Background and credit check required on all occupants over the age of 18. No pets no smoking. Property owned by listing agent.
Courtesy: Coldwell Banker Heritage-Quakertown, (215) 536-6777
View additional infoNEWLY RENOVATED!! NEW KITCHEN AND BATHS, FLOORING, CARPET, WINDOWS. Take a peak, granite counter tops are on the way. Be the first to live here. Expected to be on the market by 5/14/24. This two bedroom apartment enters through the side and into the kitchen. First floor laundry, kitchen, half bath and Living room. Second floor two nice size bedrooms with full bath. Private and off street parking. $1175 per month. First and last month security deposit. No pets. Application and credit check is a must . Ask for the link to application.
Courtesy: Coldwell Banker Heritage-Quakertown, (215) 536-6777
View additional infoNEWLY RENOVATED!! NEW KITCHEN AND BATHS, FLOORING, CARPET, WINDOWS. Take a peak, granite counter tops are on the way. Be the first to live here. Expected to be on the market by 5/14/24. Three bedroom 2 1/2 bath apartment enters through the front and into a foyer. First floor laundry, eat-in kitchen, half bath and Living room. Second floor two nice size bedrooms with full bath and master suite with a master bath. Private parking and off street parking. $1525 per month. First and last month security deposit. No pets. Application and credit check is a must . Ask for the link to application.
Courtesy: RE/MAX Five Star Realty, (570) 366-8600
View additional infoRenovated 2 bedroom apt on 1st Floor. North Schuylkill Schools. Close to Rt 81, 61 and 54
Courtesy: RE/MAX Premier Services, (717) 533-3300
View additional infoDon't miss out on this prime opportunity to rent a brand-new, modern, and comfortable townhouse in Palmyra. This spacious townhouse features 3 bedrooms and 2.5 baths, perfect for families or roommates. The luxurious primary bedroom suite includes a walk-in closet and full bath, providing the perfect escape after a long day. The main level boasts an open layout ideal for entertaining or enjoying time with loved ones. A convenient main-level laundry room adds practicality to your daily routine. With a full basement and a one-car garage, you'll have ample storage space for all your belongings. This townhouse also welcomes dogs under 35 lbs, making it the perfect home for pet owners. However, cats are not allowed. Good credit is required. PLEASE NOTE: Interior photos are of 33 N. Penn St. All units are the same inside. Unit should be available in June sometime.
Courtesy: RE/MAX Premier Services, (717) 533-3300
View additional infoDon't miss out on this prime opportunity to rent a brand-new, modern, and comfortable townhouse in Palmyra. This spacious townhouse features 3 bedrooms and 2.5 baths, perfect for families or roommates. The luxurious primary bedroom suite includes a walk-in closet and full bath, providing the perfect escape after a long day. The main level boasts an open layout ideal for entertaining or enjoying time with loved ones. A convenient main-level laundry room adds practicality to your daily routine. With a full basement and a one-car garage, you'll have ample storage space for all your belongings. This townhouse also welcomes dogs under 35 lbs, making it the perfect home for pet owners. However, cats are not allowed. Good credit is required. PLEASE NOTE: Interior photos are of 33 N. Penn St. All units are the same inside. This is an interior unit.
Courtesy: Realty Professional Group LLC, (717) 786-5014
View additional info3 bedroom 2.5 bathroom townhome for rent in Palmyra for $1950.00 per month. Tenants must make a combined income of $5,850.00 net monthly income and all adults must have a credit score of 615 or higher to qualify. No smoking and No pets. Tenants are responsible for all utilities (trash is included). Application fee is $40 per adult.
Courtesy: Coldwell Banker Realty, (717) 272-8781
View additional infoLocation Meets Opportunity in this well kept End Unit Townhome! Take the walking paths directly to stores & eateries or stroll around the area. Only mins to schools, Hershey Medical, Lebanon VA, Indiantown Gap, just off Rt 322 & only 2 miles from Hershey! Low utilities & quiet friendly well maintained neighborhood! Come see why this Community is highly sought after! This home features all new engineered hardwood on main level. Available for immediate occupancy!
Courtesy: RE/MAX Pinnacle, (717) 270-8808
View additional info
Courtesy: Allentown City Realty, (610) 427-2431
View additional infoExplore the comfort and convenience of this spacious single-family home in Shenandoah, perfect for anyone looking to rent. The house features a large living room that spans the width of the property. The circular floor plan includes a nice and big kitchen equipped with a gas range, refrigerator, dishwasher, and a washer/dryer. The basement provides additional space with multiple rooms, a full bath, and direct access to a private rear brick patio. Upstairs, four sizable bedrooms offer plenty of living space. Additional features include a covered front porch, a one-car garage, and an off-street parking pad. This home is ideally situated at the edge of town, combining space, functionality, and the potential for personal touches by its new occupants. Tenant pays utilities. Security Deposit + 1 month rent to move in.
Courtesy: Century 21 Gold, (610) 779-2500
View additional infoThis beautiful rental home is on the corner of a quiet cul-de-sac in the Conrad Weiser School District. The main entrance features a two story foyer with access to the living room and kitchen. The kitchen is open to both the family room and dining room. The home features 4 generously sized bedrooms, two full baths and laundry room on the second floor. Downstairs there is a large, nicely finished entertaining area with a bar and half bath. The outside of the home has a fenced in yard with a Trex deck and a shed. This home has been well maintained and is truly a lovely rental.
Courtesy: Howard Hanna Company-Hershey, (717) 520-0020
View additional info
Courtesy: Pagoda Realty, (610) 985-7700
View additional infoAdorable three bedroom cottage available in Wernersville just a few minutes off of Penn Ave. This recently remodeled home sits on 19 acres that is shared with a few other units, but you still feel like you live in thr country. A large bathroom is on the first floor with a laundry room, full kitchen and newly built front porch.
Courtesy: Iron Valley Real Estate of Central PA, (717) 745-2929
View additional infoWelcome to 8177 Lenker Blvd Harrisburg Pa. FOR RENT. This 3+ Bedroom 2.5 Bath townhome features 1763 sq feet of Brand New, never lived in living space. The entry floor has a bonus room that could be a 4th bedroom, office, second living room. The views off the back deck are beautiful to sit and relax. A wide open floor plan on the mail level includes stainless steel appliances, granite counter tops and slow close cabinets. The upper floor has 3 bedrooms, 2 full baths and laundry for your conveinence.
Courtesy: Pagoda Realty, (610) 985-7700
View additional infoGorgeously updated 2 bedroom condo in Wernersville. LVP flooring throughout. Granite kitchen countertops. Stainless appliances. Central Air. 2 spacious bedrooms. Nicely updated full bath. Washer and dryer in unit. No Pets.
Courtesy: Keller Williams Platinum Realty, (610) 898-1441
View additional infoWelcome Home to 20 Grandview Drive!!! Who wouldn't love to wake up to an amazing lakeview everyday. You can enjoy canoeing as well as the scenery while sitting around the fire pit. Come view this unique property and make it your home!!
Courtesy: Coldwell Banker Realty, (717) 534-2442
View additional infoBeautiful new apartment downtown in the heart of Hershey! Gorgeous new floors throughout home with new tiled bathroom. Spacious new kitchen with granite, tile backsplash and new appliances. Cozy up on the adorable covered front porch with a view of Hershey kiss lamp posts or the back porch with your coffee! Lovely backyard common area for hanging out with friends. Private parking spaces and walking to restaurants, theatre, new recreational center, walking trail and local grocery store is very convenient. Minutes from the Medical Center and local highways.
Courtesy: Whalen Realty LLC, (610) 241-8692
View additional infoTownhouse available on or after April 15, 2024 for SALE or for RENT and located in Central Dauphin School District for $1995/month! Location. Location. Location. Close to Hershey attractions, schools, and shopping and Routes 81, Route 39, Route 322 and the PA Turnpike a short drive away. 3 bedrooms, 2.5 bathroom in Brynfield featuring a Master Bedroom with walk-in closet and en-suite bathroom and second floor laundry. Two additional bedrooms complete the upstairs and a full, unfinished basement adds to the storage space of the one car garage. A rear deck is perfect for grilling and relaxing. Appliances included (stove/refrigerator/dishwasher/ microwave/ washer and dryer). Two year lease preferred. Central Air Conditioning, Natural Gas Heating. Request a showing and application today! Showings begin Monday, April 1.
Courtesy: Coldwell Banker Realty, (717) 534-2442
View additional infoThis 2 Bedroom , 2 bath end unit 1st floor condo was completely renovated 3 years ago. Open floor plan with bright eat in kitchen featuring white cabinets, upgraded countertop and luxury vinyl plank flooring, living room with luxury vinyl plank flooring, gas fireplace and glass doors leading to side patio. Primary bedroom with walk in closet and private bath featuring ceramic flooring and large shower, 2nd bedroom with walk in closet and private access to main bathroom with ceramic tile and tub/shower unit. Washer and dryer in the condo, attached 1 car garage with opener. Gas heat and central air. The Reserves is located 1.8 miles to Hershey Park and easy access to shopping and highways. Community offers basketball and tennis courts. Tenant can opt to pay for fitness center and community inground pool
Courtesy: Howard Hanna Company-Hershey, (717) 520-0020
View additional info
Courtesy: EXP Realty, LLC, (888) 397-7352
View additional infoCalling all busy people with style! Wouldn't it be nice to move into a house that actually is perfect for once? That's what you get when you buy an interior designer's home! You will feel the awe the minute you step in. From classy moldings to every inch painted (walls, trim, cabinets--everything), you literally won't have to spend the money/time on improvements. Intricate tile work has been laid in all 3 bathrooms, and new chic flooring was laid on the entire main floor minus the bedroom--to keep things super cozy. Every light fixture has been upgraded, and all cabinets in the house have new hardware. Ceiling light fans were professionally installed by an electrician for overhead lighting, which was missing before! Upgraded open shelving has been installed in the kitchen and around the entire perimeter of the garage for storage. The kitchen also has a *marble* backsplash, upgraded kitchen faucet, and custom-designed kitchen island with granite countertop. Top it all off with new window treatments throughout and upgraded bathroom mirrors, and you literally have a magazine-ready home! 1st floor master bedroom and 2 more upstairs for a total of 3 bedrooms. 2 car garage. Private master bath, 1/2 bath on main floor, and Jack & Jill bathroom upstairs. Minutes from both Hershey (med center, amusement park, restaurants, shopping) and Harrisburg (even more shopping/restaurants/gyms and stores!), the location is super ideal. You have the option to get an exclusive neighborhood pool pass and have access to tennis courts, basketball, putting green, playground, and a clubhouse. Come see for yourself today!
Courtesy: Harrisburg Property Management Group, (717) 564-7368
View additional infoInterested renters can view the video tour and submit an application online through our property management officeâs website. We do not accept other companyâs applications. You must apply directly through our officeâs website. If interested, please get your application submitted as soon as possible. Your application approval is good for 3 months and good for all of our places. Single Family Home 3 Bed, 1.5 Bath In Derry Township, Hershey SD With 2 Car Garage. Electric hot water, cooking and heating. Appliances include stove, refrigerator, dishwasher and microwave. Central air cooling throughout. Washer and Dryer hookups located in the partially finished basement. Cats or small dogs will be considered on a case by case basis with owners final approval, breed restrictions apply. Pet fees will be added on top of rent. Included in rent: Lawn care. Tenant pays for electric, water, sewer and trash. Tenant will also maintain snow removal. Off street parking and an attached 2 car garage. 12-15 months. Room Measurements: Living room: 22 X 16 Kitchen: 13 X 11 Bedroom: 15 X 12 Bedroom: 12 X 9 Bedroom: 16 X 13 Basement Den: 24 X 20 Storage room: 31 X 17 Storage room, 17 X 12 Garage: 22 X 22 Breezeway: 22 X 10 How may I help you?Get property information, schedule a showing or find an agent |
|||||||||||||||||||||||||||||||||||||||||||||||||||||||||||||||||
Copyright © Metropolitan Regional Information Systems, Inc.


