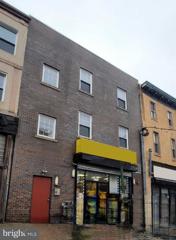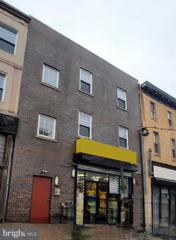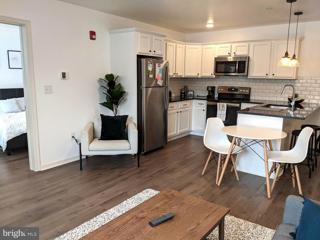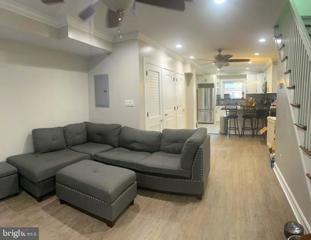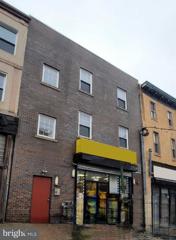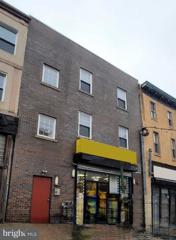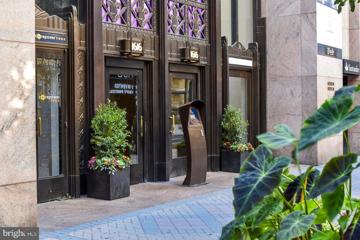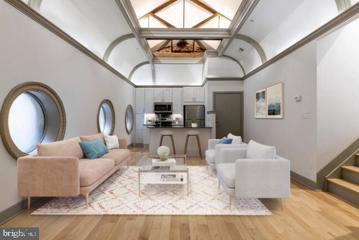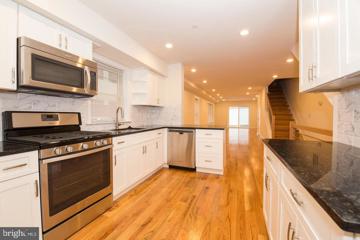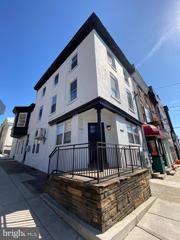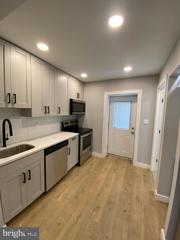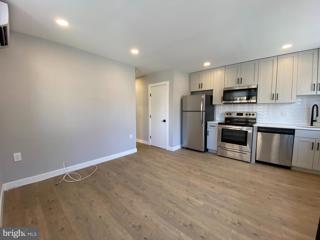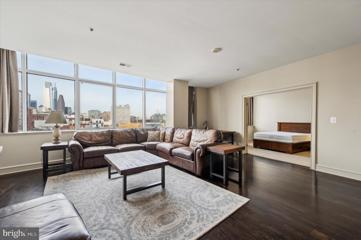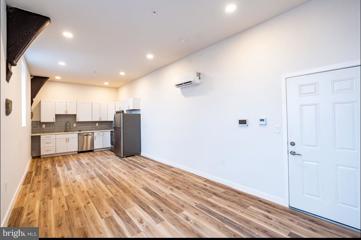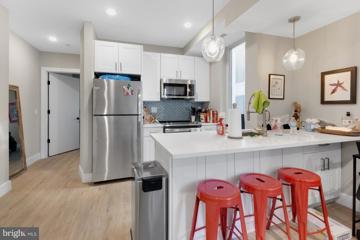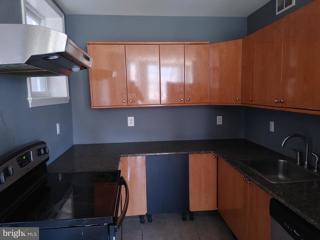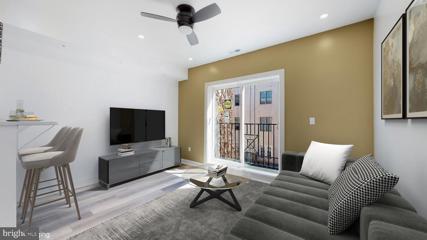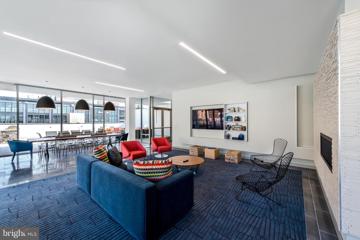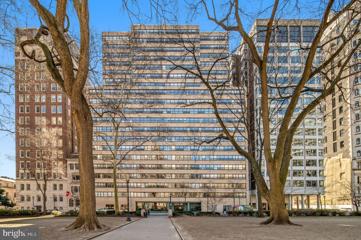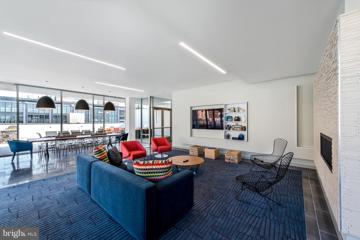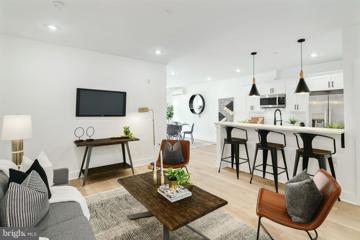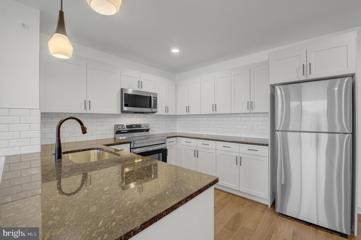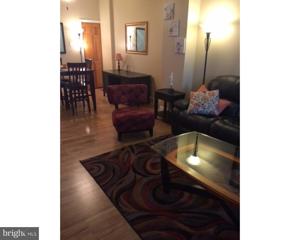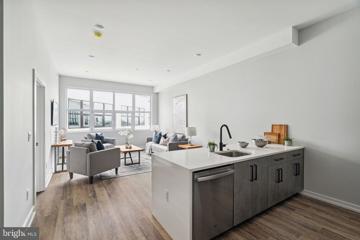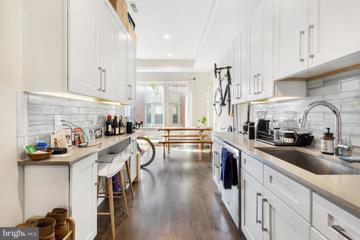 |  |
|
Philadelphia PA Real Estate & Homes for Rent4,103 Properties Found
1,976–2,000 of 4,103 properties displayed
Courtesy: RE/MAX Main Line-West Chester, (610) 692-2228
View additional infoWelcome to 1703-05 Cecil B Moore Ave, just steps away from Temple University! This 2 bedroom, 2 bath apartment is the perfect choice for students or families looking for comfortable and convenient living. The apartment features an updated kitchen with electric cooking, microwave, refrigerator, and dishwasher, as well as in-unit laundry for your convenience. With its unbeatable location, you can easily walk or bike to class or explore the vibrant Temple University area. This apartment is perfect for students who want to live close to campus and enjoy the convenience of modern amenities. Don't miss out on this opportunity to live in one of the best locations at Temple University. Contact us today to schedule a tour! Apartment is available for immediate move-in!
Courtesy: RE/MAX Main Line-West Chester, (610) 692-2228
View additional infoWelcome to 1703-05 Cecil B Moore Ave, just steps away from Temple University! This 2 bedroom, 2 bath apartment is the perfect choice for students or families looking for comfortable and convenient living. The apartment features an updated kitchen with electric cooking, microwave, refrigerator, and dishwasher, as well as in-unit laundry for your convenience. With its unbeatable location, you can easily walk or bike to class or explore the vibrant Temple University area. This apartment is perfect for students who want to live close to campus and enjoy the convenience of modern amenities. Don't miss out on this opportunity to live in one of the best locations at Temple University. Contact us today to schedule a tour! Apartment is available for immediate move-in!
Courtesy: MGMT Residential, (215) 821-7487
View additional infoAvailable June 1st! Spacious & modern 1-bedroom home at The Alto - conveniently located on Ridge Avenue, with easy access to Roxborough & Manayunk's lively dining, shopping, entertainment, public transit, and more! This home features stainless steel appliances, custom granite countertops, and in-unit stacked washer and dryer - plus, a spacious walk-in closet in the bedroom. Pet friendly with no charge! Off-street parking is available (1 space per apartment) for an additional $115/month. Apply today to make The Alto your new home!
Courtesy: Keller Williams Realty Devon-Wayne, (610) 647-8300
View additional infoTotally renovated two story home convenient to everything. Spacious open floorplan provides lots of space and natural light. Main floor includes a beautiful kitchen with granite countertops built in microwave, dishwasher with breakfast area. In addition to the living area, the main floor includes a bonus room, half bath and enclosed washer/dryer. Second floor has three bedrooms, again with lots of natural light and a new full bath with tub/shower combo. Unit has great storage with double closets in the primary bedroom. Recessed lighting and ceiling fans on the main floor make this home a comfortable living space. Easy commuting just minutes from Passyunk Ave and I-76. Short walk to the trolley. No smoking, pets will be considered on a case by case basis. All applicants please apply through RentSpree at the following link. https://apply.link/43b8kCj
Courtesy: RE/MAX Main Line-West Chester, (610) 692-2228
View additional infoWelcome to 1703-05 Cecil B Moore Ave, just steps away from Temple University! This 2 bedroom, 2 bath apartment is the perfect choice for students or families looking for comfortable and convenient living. The apartment features an updated kitchen with electric cooking, microwave, refrigerator, and dishwasher, as well as in-unit laundry for your convenience. With its unbeatable location, you can easily walk or bike to class or explore the vibrant Temple University area. This apartment is perfect for students who want to live close to campus and enjoy the convenience of modern amenities. Don't miss out on this opportunity to live in one of the best locations at Temple University. Contact us today to schedule a tour! Apartment is available for immediate move-in!
Courtesy: RE/MAX Main Line-West Chester, (610) 692-2228
View additional infoWelcome to 1703-05 Cecil B Moore Ave, just steps away from Temple University! This 2 bedroom, 2 bath apartment is the perfect choice for students or families looking for comfortable and convenient living. The apartment features an updated kitchen with electric cooking, microwave, refrigerator, and dishwasher, as well as in-unit laundry for your convenience. With its unbeatable location, you can easily walk or bike to class or explore the vibrant Temple University area. This apartment is perfect for students who want to live close to campus and enjoy the convenience of modern amenities. Don't miss out on this opportunity to live in one of the best locations at Temple University. Contact us today to schedule a tour! Apartment is available for immediate move-in!
Courtesy: KW Empower, vicki@kwempower.com
View additional infoOffering Studio, 1 & 2 bedroom apartments. Center City Philadelphia Apartments Near Rittenhouse Square Be a part of history! ICON mixes the beauty of the past with the modern amenities of today. Included on theÂNational Register of Historic Places this incredible rental building soars to new heights, just like its iconic, ziggurat-topped peak. Looking for a downtown Philadelphia apartment nearÂRittenhouse Square? You've found it! ICON is the most exciting rental property to ever grace Rittenhouse Square. A quintessential example of the Art Deco exuberance that defined the 1920s and 30s, ICON's design is inspired by Art Deco's geometric shapes and today's streamlined lifestyle. With this historic luxury building, you can be within steps of all the fine dining, high-end retail and cultural offerings that Philadelphia has to offer. The most fashionable edifice of its day, ICON is as rich in history as it is in beauty. Opened in 1930, at the beginning of the Great Depression, the building's ground floor tenants included both Cunard's White Star Line and the United States Lines, and the esteemed Pew family maintained a pied-a-terre on the 25th Floor. Today, this history echoes throughout ICON, a building that is a rare architectural experience. The lobby is so stunning it will make you stop in your tracks, with its Art Deco-styled elevators, glazed black brick and grey porcelain flooring and a cast-bronze portal. And the residences feature the kind of classic fixtures, state-of-the-art appliances and iconic details that can only be found in a landmark building. Apartment amenities: Kitchen features include sleek high gloss white cabinets with soft close drawers and doors.ÂStainless steel appliances, including a glass top electric range and microwave. Glass-tile, kitchen backsplash. Quartz top kitchen island. Engineered hardwood flooring. Baths with sleek, high gloss cabinets and quartz countertops, glazed 12x12 porcelain tile. Air conditioning. Carpeting in bedrooms. Washer and dryer. Amazing views of Philadelphia. Enhanced Penthouse level finish on 23/24 floors. Venetian medicine cabinet. Wheelchair Accessible Apartments Available. 2 inch wood window blinds. Community amenities: Sky Deck with 360 View, Includes Grilling Station and Outdoor Living Area with Fireplace. Wellness Floor Featuring a Yoga Studio, Cardio, Weights, TRX & BoxingÂ. Private Dining Room with Fireplace and Serving Kitchen. Club Level with Kitchen, Billiards, Flat-Screen TVs and Large Screen. Media Room for Private Parties. Business Center with Computers, Printers, Conference Rooms with A/V Capabilities. Media RoomÂ. Full Service Concierge. Parking Garage w/ Valet Parking Option. Package Receiving. Pet Grooming Station. On Site Property Management. Elevator. Charging Stations for Electric Cars. Cold Storage for Grocery Delivery. 24 Hour Emergency Maintenance. Pets Welcome: $500 one-time fee. Max 2 pets per home. $35 / month pet rent. On-Site Green Drop Donation Box. ** Pricing and availability subject to change on a daily basis ** Photos are of model units ** Parking is additional $350 per month subject to availability **
Courtesy: KW Empower, vicki@kwempower.com
View additional infoImmerse yourself in the vibrant pulse of Midtown Village at Baum's by Collins, where life unfolds amidst a tapestry of cultural festivities, spontaneous cocktail gatherings, and captivating art unveilings. This iconic residence places you at the epicenter of the neighborhood's premier shopping and dining arena, boasting immediate access to a curated selection of urban essentials: from the convenience of Target Express and the inviting ambiance of Starbucks to the energizing workouts at Planet Fitness and the dynamic community of the Gayborhood. Everything you need is just a stroll away, promising a lifestyle of unparalleled ease and excitement. Experience the pinnacle of luxury living at Baum's by Collins, where the city's rhythm meets the comfort of home. Nestled steps away from the pulsating heart of downtown, the residence offers seamless connectivity to the broader cityscape with immediate access to the Blue and Orange subway lines, inviting you to explore the best of urban life. Baum's by Collins doesn't just offer a place to live; it invites you to live "all in." With twelve distinct one-bedroom layouts, each space is crafted to cater to diverse tastes and preferences, ensuring your home is truly your sanctuary. Positioned mere moments from esteemed educational institutions such as the University of the Arts (UARTS), Thomas Jefferson University (Center City Campus), Drexel University, Temple University, and the University of Pennsylvania (UPENN), Baum's by Collins stands as an ideal haven for academic minds and cultural enthusiasts alike. Engage in a lifestyle where convenience, culture, and community converge. Welcome to Baum's by Collins â where every detail is designed with you in mind, encouraging you to not just inhabit space, but to live vibrantly within it. ** Pricing and availability subject to change on a daily basis ** Photos are of model units **
Courtesy: BHHS Fox & Roach-Art Museum, (215) 763-2100
View additional infoHere's your opportunity to rent this fabulous townhome in Point Breeze. It was brand new construction a short 6 years ago. This lovely 3 bedroom/3.5 bath townhome has many upgrades and is only one block South of Washington Avenue. It's a corner property with loads of natural light. The home has a spacious open concept on the primary floor containing the living room, dining room, powder room, and a designer kitchen with granite countertops, tile backsplash, stainless steel appliances, and access to a large private patio. 3 good-sized bedrooms each having ample closet space and 3 custom-tiled bathrooms. Washer and dryer included in the home. Many high-quality upgrades include oak hardwood flooring, recessed lighting, energy-efficient windows, and an installed security system. The convenient location is just a few blocks from restaurants, bars, and coffee shops, and within walking distance of Rittenhouse Square. The tenant pays for all utilities. Gas/electric/internet needs to be in the tenant's name. Tenant pay an additional flat $80/month fee for water. No pets.
Courtesy: BHHS Fox & Roach-Center City Walnut, (215) 627-6005
View additional infoA spacious bi level 2 bedroom 1 bath located just off Main St in Manayunk. A close walk to all the shops, cafes, restaurants and bars. Nearby I-76 and public transportation which makes an easy commute to both Center City and to the northern or western suburbs This apartment has a very large living space and excellent natural light. It also has beautiful modern finishes with newer cabinets, appliances, air conditioning, in unit laundry and hardwood flooring. Electricity not included plus a $60 fee per month for water. Also, pet friendly!
Courtesy: BHHS Fox & Roach-Center City Walnut, (215) 627-6005
View additional infoA spacious bi level 2 bedroom 1 bath with a huge private outdoor space! Located just off Main St in Manayunk. A close walk to all the shops, cafes, restaurants and bars. Nearby I-76 and public transportation which makes an easy commute to both Center City and to the northern or western suburbs This apartment has a very large living space and excellent natural light. It also has beautiful modern finishes with newer cabinets, appliances, air conditioning, in unit laundry and hardwood flooring. Electricity not included plus a $60 fee per month for water. Also, pet friendly!
Courtesy: BHHS Fox & Roach-Center City Walnut, (215) 627-6005
View additional infoA private entrance 1 bedroom 1 bath located just off Main St in Manayunk. A close walk to all the shops, cafes, restaurants and bars. Nearby I-76 and public transportation which makes an easy commute to both Center City and to the northern or western suburbs This apartment has a large living space and excellent natural light. It also has beautiful modern finishes with newer cabinets, appliances, air conditioning, in unit laundry and hardwood flooring. Electricity not included plus a $60 fee per month for water. Also, pet friendly!
Courtesy: BHHS Fox & Roach-Center City Walnut, (215) 627-6005
View additional infoAvailable Now - Newly available one bedroom, one bath condo FOR RENT at Metro Club with GATED ONE CAR PARKING **second gated parking spot available for additional fee**! Enjoy this spacious and sun soaked open floor plan at almost 1,000 SQ FT! Breathtaking city/skyline views are seen from almost everywhere in this space with large 3/4 length windows throughout. Complete with hardwood flooring in living space, kitchen with granite counter tops, a two- tier island, stainless steel appliances and pantry, and full size washer and dryer, this unit has it all! Marble bathroom with tub and oversized vanity. Metro Club is a pet friendly, elevator high-rise building with 24 hr concierge services, a heated outdoor pool and hot tub with fireplace and lounge seating, Boutique hotel style lobby, Amazon hub, and grab and go snack market. Secured entry and controlled building access with full gym. Easy access to Franklin Square, Jefferson and Pennsylvania hospitals, Temple podiatry school, Market East SEPTA station, and SEPTA bus routes and many area local attractions including Reading Terminal Market, Maggiano's Little Italy, The Melting Pot etc. Easy access to all major highways and Ben Franklin Bridge.
Courtesy: KW Empower, vicki@kwempower.com
View additional infoWelcome to Hillside Lofts! Combining modern luxury with old-world charm, this bi-level 2-bed 1-bath apartment represents a rare opportunity to live in a gated community in West Philadelphia, this former church has been transformed into new luxurious apartments. This home is complete with in-unit laundry, storage, and access to the building's brand new gym. Conveniently located within driving distance to all of Philadelphia's major universities and the suburbs. This is one you have to see for yourself. Book your appointment today! Full Property Details
Courtesy: JG Real Estate LLC, (215) 467-4100
View additional infoAvailable Early June: Welcome to the Frankford Collective in the heart of Fishtown! Unit #302 is a 1 bedroom, 1 bathroom 3rd Floor apartment featuring an open floor plan for a bright and airy atmosphere. This is a gorgeous, professionally managed building offering 12 apartments that vary from 1 to 2 bedrooms. Enjoy desirable features including an elevator, shared roof deck, and modern finishes with in-unit laundry conveniently located in each unit. Admire your exquisite kitchen featuring white shaker cabinets, striking blue tile backsplashes, and a suite of stainless steel appliances including an electric range, dishwasher, microwave, and French door refrigerator. Step inside your lovely bedroom with ample light and storage space. Continue to your stunning bathroom, illuminated by modern vanity, sleek tile flooring, and tiled bathtub-shower combo. Don't miss out - call today! Please note that photos & video tour are from a similar unit within the building; exact finishes & layouts may vary. About The Neighborhood: Located in Fishtown, directly on Frankford Ave offering nonstop restaurants, cafes, and bars. You'll be just steps from the Market Frankford Subway Line into Center City and public transportation bus routes. Walkable to Penn Treaty Park, The Fillmore, Hetzell Playground, Brooklyn Bowl, & Rivers Casino. Neighborhood hotspots include Barcade, Johnny Brenda's, Front Street Cafe, Frankford Hall, Murph's, Joe's Steaks, Fette Sau, and countless more. Lease Terms: Generally, first month, last month, and one month security deposit due at, or prior to, lease signing. Other terms may be required by Landlord. $55 application fee per applicant. Pets are conditional on owner's approval and may require an additional fee and/or monthly pet rent, if accepted. (Generally, $500/dog and $250/cat, and/or monthly pet rent). Tenants responsible for: electricity, cable/internet, and a $35/month flat water fee. Landlord Requirements: Applicants to make 3x the monthly rent in verifiable net income, credit history to be considered (i.e. no active collections), no evictions within the past 4 years, and must have a verifiable rental history with on-time rental payments. Exceptions to this criteria may exist under the law and will be considered.
Courtesy: Common Ground Realtors, (215) 222-2300
View additional info
Courtesy: Common Ground Realtors, (215) 222-2300
View additional infoIn the coveted Fairmount area of Philadelphia, located on a gorgeous block right off of Fairmount Ave, you'll find this brand new third floor apartment in a historically preserved building. A spacious foyer greets you and leads you up to your third floor apartment with beautiful hardwood floors throughout and a spacious, bright and airy space with high ceilings to de-stress after a long day. Abundant in closet space, you'll find a stackable washer/dryer in-unit, and a large en suite bathroom off of the spacious main bedroom. The second bedroom is a nice size, too! The biggest perk of this apartment? The finished roof deck with ample space and a view of center city Philadelphia! ***For an additional fee rent of $500/month, the attached garage space can be exclusively yours! Spacious for a car AND spare storage, the remote control access door will make sure that parking is never a hassle and concern over where to store bikes and other belongings are an after thought. Garage is available as first come, first reserved.*** Aside from this fantastic apartment, the location is incredible! In the walkable neighborhood of Fairmount, you have - within blocks - word class dining and entertainment AND you're two blocks from Septa's BSL Fairmount stop, giving you the walkability you want in this modern age. This place sales itself - make it yours!
Courtesy: KW Empower, vicki@kwempower.com
View additional infoLuxury Apartments In Center City Philadelphia. Beautiful, new center city Philadelphia apartments; our building has innovative, efficiently designed spaces that take advantage of every square inch for your comfort and convenience. The modern approach allows us to make your wish list achievable not as a dream in the future but right now when you need it most. Center City apartments at its best! Offering studios, 1 bedroom, and 2 bedroom apartment homes. Conveniently located just a few blocks from Rittenhouse Square, and is near the University Of The Arts (UARTS), Peirce College, Moore College of Art and Design, and Drexel College of Nursing. Be in the center of everything! Walk outside your front door and be steps away from Dilworth Park, Rittenhouse Square, the Avenue of the Arts, and countless restaurants, cafes, bars, and shops. See why Avenir is your ideal Center City apartment. People who participate in group fitness make it to the gym 45% more often! Experience the community within your community. Take a virtual spin class when it s convenient. Plan a Friday night workout with old friends or welcome a new neighbor to the community. Work out on your schedule, not someone else's! ** Photos are of model units * Prices and availability subject to change on daily basis **
Courtesy: BHHS Fox & Roach At the Harper, Rittenhouse Square, (215) 546-0550
View additional infoRenovated Studio with a Straight on view of Rittenhouse Square Park. Studio features in unit stackable washer and dryer, tiled floors throughout, a beautiful upgraded kitchen with custom cabinetry that provides ample storage space, stainless steel appliances with a 4burner gas cook top, granite counter tops. Custom storage cabinetry under windows with granite counter top. Utilites such as gas ,electric and water included. Tenant pays the set $87. per month cable/internet fee in addition to monthly rent. Building is cat friendly. Amazing Gym is $35.00 per month. The Rittenhouse Savoy recently compleated new hallway renovations that compliment the midcentury modern style of the building. Residents enjoy a 24-hour desk service, spectacular roof deck with panoramic views and modern fitness center. Close proximity to UPENN, Drexel University, Chop, Jefferson Hospital, 30th Street Station, central business district, Kimmel Center, Schuylkill River Park, high-end retail and Philadelphia's best bars, cafes, and restaurants. An amazing home to enjoy living Philadelphia at its finest.
Courtesy: KW Empower, vicki@kwempower.com
View additional infoLuxury Apartments In Center City Philadelphia. Beautiful, new center city Philadelphia apartments; our building has innovative, efficiently designed spaces that take advantage of every square inch for your comfort and convenience. The modern approach allows us to make your wish list achievable not as a dream in the future but right now when you need it most. Center City apartments at its best! Offering studios, 1 bedroom, and 2 bedroom apartment homes. Conveniently located just a few blocks from Rittenhouse Square, and is near the University Of The Arts (UARTS), Peirce College, Moore College of Art and Design, and Drexel College of Nursing. Be in the center of everything! Walk outside your front door and be steps away from Dilworth Park, Rittenhouse Square, the Avenue of the Arts, and countless restaurants, cafes, bars, and shops. See why Avenir is your ideal Center City apartment. People who participate in group fitness make it to the gym 45% more often! Experience the community within your community. Take a virtual spin class when it s convenient. Plan a Friday night workout with old friends or welcome a new neighbor to the community. Work out on your schedule, not someone else's! ** Photos are of model units * Prices and availability subject to change on daily basis **
Courtesy: OCF Realty LLC - Philadelphia, (215) 735-7368
View additional info*Available NOW!* Donât miss the chance to live in this luxury apartment building in a great location in Philadelphiaâs Mt. Airy neighborhood! The building and its 67 units have modern amenities to make for a wonderful living arrangement. Each apartment comes with Bluetooth/mobile enabled door locks, hardwood flooring, air conditioning, in-unit laundry and its own private balcony. This unit features a spacious 2 bed, 2 bath open layout with a sleek kitchen that includes soft-close cabinetry, white subway tile backsplash, stainless steel appliances and a bar counter. The two full bathrooms have frameless shower doors, dual shower heads and white tiling with matching white vanities for a clean, contemporary look. Each large bedroom has closet space and there is a hall closet offering more storage. In addition, tenants of this building will enjoy access to a resident lounge, a free onsite gym, two trash rooms per floor, a mailroom, a virtual doorman intercom entrance system, access to the first floor grocery store, a 2-block proximity to the nearest train station, and last but not least, an enormous shared roof deck with great views. *Limited garage parking available for $85/mo, limited outdoor parking available for $50/mo. *Dogs under 35 lbs OK with $50/mo pet fee. 1 cat OK with $350 non-refundable pet deposit. *Photos of a similar unit. Finishes may vary. *Price reflects the net effective rent after a 1 month credit is applied to a 13 month lease at $2,000/mo.
Courtesy: MGMT Residential, (215) 821-7487
View additional infoWelcome to The Riley - Unparalleled Living in Roxborough- Manayunk. Brand-new construction! This residence offers a range of meticulously designed studio and one to two-bedroom apartments, each boasting modern aesthetics and premium features. Located on the vibrant Ridge Avenue corridor, this brand new community is convenient to an eclectic mix of dining, shopping, and entertainment options right at your doorstep. Studio Apartments: Starting at $1375 1-Bedrooms: Starting at $1575 1-Bedrooms with Den: Starting at $1875 2-Bedroom, 2-Baths: Starting at $2050 Apartment Features include Oversized Windows for Abundant natural light, Wood-Inspired Flooring: Elegant and durable for easy maintenance, PTAC Climate Control in each room - Personalized temperature control for your comfort., Washer/Dryer in each home - plus Custom Granite Countertops and Island Kitchens: Perfect for culinary enthusiasts and entertaining. The Riley is 100% pet-friendly with no additional fees! **Leasing Special** One month free on a 13+ lease agreement. Last month's rent not required for well-qualified applicants!
Courtesy: Keller Williams Real Estate Tri-County, (215) 464-8800
View additional info
Courtesy: OCF Realty LLC - Philadelphia, (215) 735-7368
View additional info*Available Now!* e the FIRST to live in The Washington, a brand new 72-unit apartment building situated just a short distance from Temple University, Temple University Hospital, shops and restaurants along North Broad Street, as well as the exciting East Kensington and Olde Richmond neighborhoods. The building features a limited number of garage parking spaces available to rent for $100/mo, a co-working/lounge space with a cozy fireplace and Bluetooth speakers, a studio/gym area for mat-based workouts, a bike room, a mail/package room inclusive of an Amazon Hub Locker, and a shared roof deck with great city views. This apartment boasts a spacious 686 sq ft 1 bed, 1 bath layout that comes with laundry, central AC, contemporary finishes, as well as its own designated storage closet. The kitchen is appointed with brand new stainless steel appliances that include a dishwasher, garbage disposal, microwave, and electric range. The bedroom is comfortably sized with great closet space and natural light thanks to many windows, while the bathroom features a tiled tub/shower. This new apartment community truly leaves nothing to be desired and offers an excellent living experience in a rapidly developing part of the city. See this exciting space for yourself and book your tour today! *Photos of a similar unit in the building. *MOVE-IN SPECIAL: Pricing reflects the net effective rent after a 2 month credit is applied on a 14 month lease at $1,495/mo. Move-in special is subject to change at any time. *2 Pet max, Pet fees waived. *Move-in Costs: First month's rent and $500 security deposit required. *Approved applicants will have application fees credited back at move-in!
Courtesy: JG Real Estate LLC, (215) 467-4100
View additional infoAvailable Early June: Welcome to 1815 Ranstead St #4! This sunny 1 bedroom, 1 bathroom apartment is a beautiful place to call home in an unbeatable, convenient location! Highly desirable features include a gorgeous modern interior with clean finishes and natural light, hardwood floors, recessed lighting, great storage space, luxurious bathroom, laundry in-unit, and high end fixtures and appliances throughout. Enter into the galley style kitchen, which offers clean white shaker cabinets, tile backsplash, granite countertops, stainless steel appliances, plus lighting under the cabinets. The living room is doused in sunlight from the floor-to-ceiling windows that overlook Ranstead St below. Head into your beautiful bathroom featuring an oversized, frameless glass shower stall and a modern vanity. Your bedroom is in the rear of the unit and offers another huge wall of windows and great closet space. There is also a shared roof deck - perfect for the summer months! Schedule your showing today! About The Neighborhood: Centrally located in Rittenhouse Square, Philadelphiaâs epicenter for shopping and dining. Walkable to City Hall, Love Park, and tons of great bars, venues, and galleries along Broad Streetâs Avenue of the Arts. Close to Market Street for the Market-Frankford Line servicing 30th Street Station and University City, plus surrounded by convenient bus routes. Check out local favorites including The Dandelion, Goldie, Gran Caffe L'Aquila, Parc, Barclay Prime, and countless more! Lease Terms: Generally, first month, last month, and one month security deposit due at, or prior to, lease signing. Other terms may be required by Landlord. $55 application fee per applicant. Pets are conditional on owner's approval and may require an additional fee and/or monthly pet rent, if accepted. (Generally, $500/dog and $250/cat, and/or monthly pet rent). Tenants responsible for: electricity, cable/internet, and a $50/month flat water fee. Landlord Requirements: Applicants to make 3x the monthly rent in verifiable net income, credit history to be considered (i.e. no active collections), no evictions within the past 4 years, and must have a verifiable rental history with on-time rental payments. Exceptions to this criteria may exist under the law and will be considered.
1,976–2,000 of 4,103 properties displayed
How may I help you?Get property information, schedule a showing or find an agent |
|||||||||||||||||||||||||||||||||||||||||||||||||||||||||||||||||
Copyright © Metropolitan Regional Information Systems, Inc.


