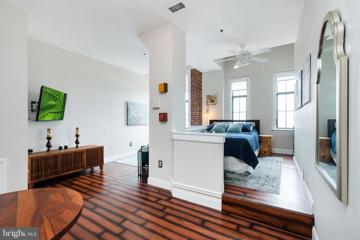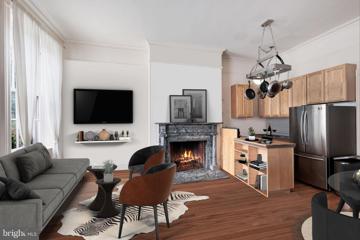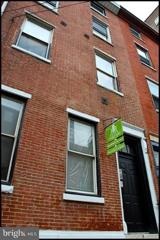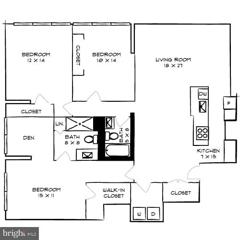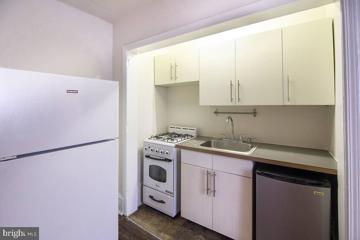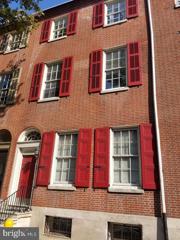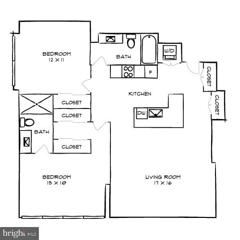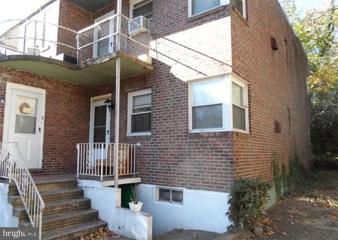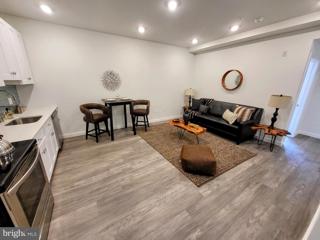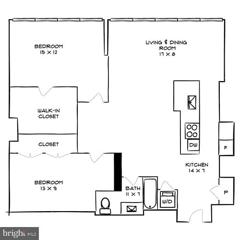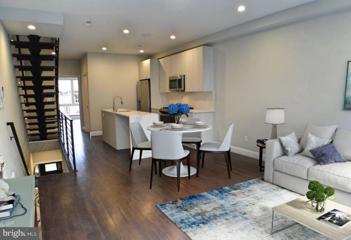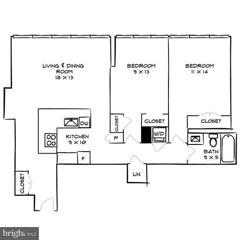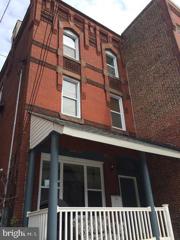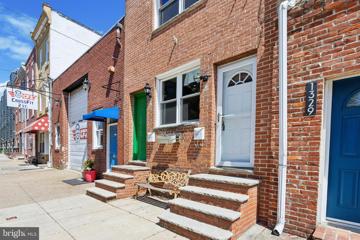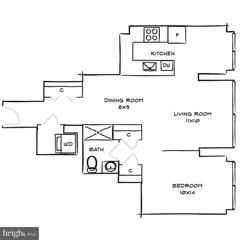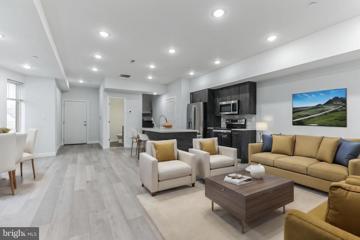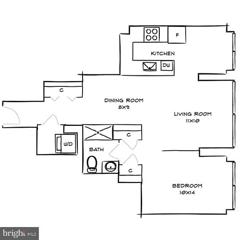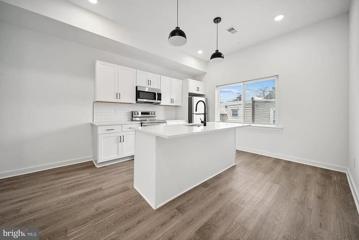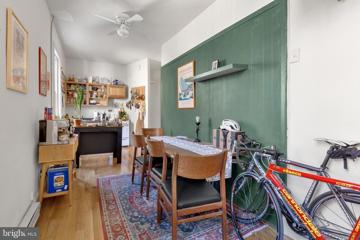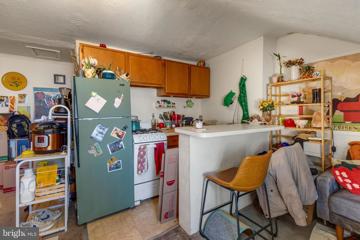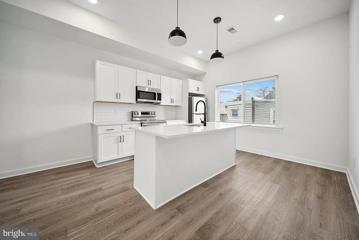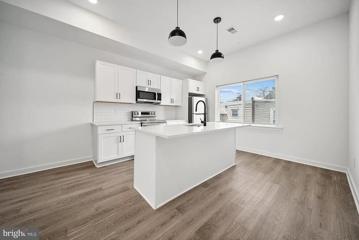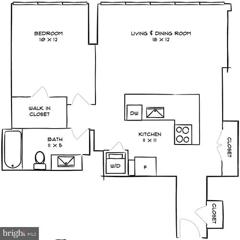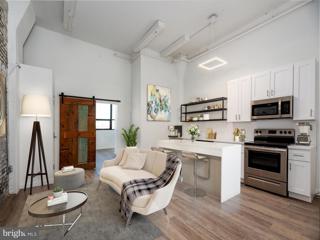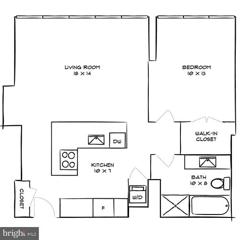 |  |
|
Philadelphia PA Real Estate & Homes for Rent4,079 Properties Found
76–100 of 4,079 properties displayed
Courtesy: BHHS Fox & Roach At the Harper, Rittenhouse Square, (215) 546-0550
View additional infoIntroducing a recently renovated unit within the historic Bridgeview Condominium in the heart of Old City! This fantastic unit features a quaint and well-organized floor plan. The manageable layout features a comfortable living space, a lofted partially private bedroom, separate kitchen, and full bathroom with tub shower and private washer/dryer. The unit also comes with a designated storage space. Unique architectural elements include exposed brick and soaring windows allowing for tons of sunlight and a fabulous city view. The building's common areas include a serene courtyard with gazebo and roof top deck complete with lounge chairs and a bar perfect for entertaining and soaking in breathtaking panoramic city views. Bridgeview offers 24 hour concierge and security, easy package pickup, interior and exterior common areas, elevators, and storage space. In the heart of Old City with easy access to I-95, I-76 and the Ben Franklin Bridge, you'll enjoy the convenience of an easy commute anywhere. This unit has all the elements to live simply and beautifully without compromising location. Pets will be considered on case to case basis.
Courtesy: MAXWELL REALTY COMPANY, (215) 546-6000
View additional info1 bedroom, 1 bathroom apartment RIGHT on WASHINGTON SQUARE! Expansive living and dining area, 15 FT CEILINGS, and amazing natural SUN LIGHT throughout. Kitchen has wonderful cabinet, and counter space with breakfast bar. White MARBLE bath, and GLASS enclosed shower. Very well proportioned bedroom with large closet. Hardwood floors throughout, central air/heat, shared deck area, and laundry onsite. Enjoy living in this amazing location just minutes from Pennsylvania and Jefferson hospitals, and easy access to I95 & I76. Walking Score here is 110!
Courtesy: AMC Delancey Group Inc, (215) 825-1570
View additional infoAvailable now! Address: 412 S 15th Street #3R This property is professionally managed by AMC Delancey Group. All of our buildings have the option to come furnished for an additional monthly cost. Requirements: Credit must be in good standing (650+ FICO score required). Monthly income must exceed 3x the rent. No evictions or serious crimes. In the event you don't meet the credit or income requirements, cosigners can be considered and will be held to a higher income standard. We only require the security deposit and first month's rent to move in (no last month's rent upfront!) Description: This 1BR/1BA is located on the third floor of a walkup in Rittenhouse Square. Features include hardwood floors, updated kitchen with dishwasher, central air, and a private deck. Shared laundry is located in the basement of the building. Easy access to Broad Street, Rittenhouse Square Park, Jefferson, UPenn, Temple, and much more! Water is included in the rent. Only the security deposit and first month's rent are needed to move in! $50 application fee. Pet Policy: We are cat and dog friendly! Breed and weight restrictions apply.
Courtesy: KW Empower, vicki@kwempower.com
View additional infoLive at Park Towne Place Apartment Homes in Center City Philadelphia, and you'll be blocks from the center of nightlife in Logan Square and Rittenhouse Square. Unit features modern kitchens, quartz countertops, stainless steel appliances, in-unit washers and dryers, breakfast bars, pendant lighting, tile backsplashes, wood plank flooring throughout, walk-in closets. Stunning city and museum views are offered in a variety of floor plans! Mainstreet Market and Caf , featuring gourmet coffee and tea and much more! Fitness center with Technogym equipment, Queenax boxing gym, yoga/spin studio with indoor/outdoor workout space. It boasts Philadelphia's largest pools, an art studio, fitness center with boxing gym, yoga/spin studio, social lounge with demonstration kitchen, gourmet market and cafe, outdoor lounge with fire pit, 24-hour concierge, 24/7 package acceptance, resident shuttle service to Center City and University City and more. Make Whole Foods as your second kitchen conveniently located just 1 block away. Our apartments are within one mile of several institutions of higher education: Drexel University, Temple University, University of Penn, CHOP, Moore college of Arts, Community College of Philadelphia. You won't find a better building to live with amenities in the Fairmount Area. Park Towne Place includes 948 apartment and penthouse homes within four high-rise towers. The community is nestled between green acres on the Benjamin Franklin Parkway in the heart of Center City Philadelphia's Museum District. Park Town. ** Prices and availability subject to change on a daily basis ** Photos are of model units ** Parking may be available for additional fee **
Courtesy: AMC Delancey Group Inc, (215) 825-1570
View additional infoAvailable now! Address: 125 S 21st Street #5M This property is professionally managed by AMC Delancey Group. All of our buildings have the option to come furnished for an additional monthly cost. Requirements: Credit must be in good standing (650+ FICO score required). Monthly income must exceed 3x the rent. No evictions or serious crimes. In the event you don't meet the credit or income requirements, cosigners can be considered and will be held to a higher income standard. We only require the security deposit and first month's rent to move in (no last month's rent upfront!) Description: This cozy studio apartment is located on the fifth floor of a walkup. Shared laundry is located in the building. Ideal location... easy access to Rittenhouse Square Park and the Schuylkill River Park, fine restaurants, shopping, transportation, the river, the walking and bike trails to Kelly Drive. Close to University City, Trader Joes, Rittenhouse Square Park, 30th Street Station, and the Schuylkill River. Easy access to public transportation! Water is included in the rent. Only the security deposit and first month's rent are needed to move in! $50 application fee. Pet Policy: We are cat and dog friendly! Breed and weight restrictions apply.
Courtesy: KW Empower, vicki@kwempower.com
View additional infoOne bedroom unit in a boutique historic condominium in the center of all the action in Washington Square West. Close to Jefferson and Pennsylvania Hospitals, and all the trendy restaurants and shops in Washington square west. This unit is on the ground floor with 11 ft. ceilings, crown moldings, bamboo floors. The custom kitchen is complete with custom cabinetry, granite counters, and all stainless steel appliances including gas range, frost free refrigerator, dishwasher, and microwave oven. There is a stackable washer/dryer in the hall closet, hall linen closet, and a hall bath. The bedroom is in the rear with large window and good sized closet. There is also private storage in the basement. Walk score of 99.
Courtesy: KW Empower, vicki@kwempower.com
View additional infoLive at Park Towne Place Apartment Homes in Center City Philadelphia, and you'll be blocks from the center of nightlife in Logan Square and Rittenhouse Square. Unit features modern kitchens, quartz countertops, stainless steel appliances, in-unit washers and dryers, breakfast bars, pendant lighting, tile backsplashes, wood plank flooring throughout, walk-in closets. Stunning city and museum views are offered in a variety of floor plans! Mainstreet Market and Caf , featuring gourmet coffee and tea and much more! Fitness center with Technogym equipment, Queenax boxing gym, yoga/spin studio with indoor/outdoor workout space. It boasts Philadelphia's largest pools, an art studio, fitness center with boxing gym, yoga/spin studio, social lounge with demonstration kitchen, gourmet market and cafe, outdoor lounge with fire pit, 24-hour concierge, 24/7 package acceptance, resident shuttle service to Center City and University City and more. Make Whole Foods as your second kitchen conveniently located just 1 block away. Our apartments are within one mile of several institutions of higher education: Drexel University, Temple University, University of Penn, CHOP, Moore college of Arts, Community College of Philadelphia. You won't find a better building to live with amenities in the Fairmount Area. Park Towne Place includes 948 apartment and penthouse homes within four high-rise towers. The community is nestled between green acres on the Benjamin Franklin Parkway in the heart of Center City Philadelphia's Museum District. Park Town. ** Prices and availability subject to change on a daily basis ** Photos are of model units ** Parking may be available for additional fee **
Courtesy: Coldwell Banker Realty, (215) 641-2727
View additional infoPlease note-before requesting a tour prospective tenants will be required to complete and submit a prequalifying application to secure an appointment. Soon to be ready for its new tenant! Freshened up 2nd floor 2 Bedroom apt with easy street parking. The apt features a living room entry, kitchen with dining area, 2 Bedrooms and one bath. Bright unit with natural afternoon light in the front. A small balcony overlooks the front yard. Kitchen features gas cooking, double sink and frost free refrigerator. Bathroom features a full tub/shower. This second floor unit has a balcony. Move in costs are the equivalent of 3 months rent, Preliminary application has no fee- formal application after viewing is 40.00 per adult. The formal application consists of a background and credit check.
Courtesy: KW Empower, vicki@kwempower.com
View additional info***The tenant entrance is at 1616 Ogden Street. *** ***The tenant entrance is at 1616 Ogden Street. *** Available 6/1. Spacious 3rd floor two bedroom one bath apartment with private walkout balconies for each bedroom. The living space is wide and open with a galley style kitchen. With high-end finishes throughout. There are cafés and a bar restaurant opening right on the corner! The building has an elevator that goes from ground level to the 5th floor. There is a shared roof top with views of Center City! There will be shared workspaces in the hallway that you could take a call for work from. Additional storage for extra rent will be available as well. There is an Amazon Locker on premises for tenants. $35 flat water fee.
Courtesy: KW Empower, vicki@kwempower.com
View additional infoLive at Park Towne Place Apartment Homes in Center City Philadelphia, and you'll be blocks from the center of nightlife in Logan Square and Rittenhouse Square. Unit features modern kitchens, quartz countertops, stainless steel appliances, in-unit washers and dryers, breakfast bars, pendant lighting, tile backsplashes, wood plank flooring throughout, walk-in closets. Stunning city and museum views are offered in a variety of floor plans! Mainstreet Market and Caf , featuring gourmet coffee and tea and much more! Fitness center with Technogym equipment, Queenax boxing gym, yoga/spin studio with indoor/outdoor workout space. It boasts Philadelphia's largest pools, an art studio, fitness center with boxing gym, yoga/spin studio, social lounge with demonstration kitchen, gourmet market and cafe, outdoor lounge with fire pit, 24-hour concierge, 24/7 package acceptance, resident shuttle service to Center City and University City and more. Make Whole Foods as your second kitchen conveniently located just 1 block away. Our apartments are within one mile of several institutions of higher education: Drexel University, Temple University, University of Penn, CHOP, Moore college of Arts, Community College of Philadelphia. You won't find a better building to live with amenities in the Fairmount Area. Park Towne Place includes 948 apartment and penthouse homes within four high-rise towers. The community is nestled between green acres on the Benjamin Franklin Parkway in the heart of Center City Philadelphia's Museum District. Park Town. ** Prices and availability subject to change on a daily basis ** Photos are of model units ** Parking may be available for additional fee **
Courtesy: BHHS Fox & Roach-Art Museum, (215) 763-2100
View additional infoWelcome to 1626 Cambridge B! Be sure to see this incredible bi-level property. This spacious 3 bedroom/ 3 bathroom condo has an incredible private roof deck that spans the building. The main floor is flooded in light from oversized windows in the living room and dining areas, and there are beautiful hardwood floors throughout. The kitchen is a stunner with stainless steel appliances, ample cabinetry, and an island. 3 bedrooms with tons of closet and storage, you will have 3 full bathrooms and in unit washer and dryer. This neighborhood is a great community with easy access to the Broad Street Line and a quick walk to restaurants, and Fairmount Ave.
Courtesy: KW Empower, vicki@kwempower.com
View additional infoLive at Park Towne Place Apartment Homes in Center City Philadelphia, and you'll be blocks from the center of nightlife in Logan Square and Rittenhouse Square. Unit features modern kitchens, quartz countertops, stainless steel appliances, in-unit washers and dryers, breakfast bars, pendant lighting, tile backsplashes, wood plank flooring throughout, walk-in closets. Stunning city and museum views are offered in a variety of floor plans! Mainstreet Market and Caf , featuring gourmet coffee and tea and much more! Fitness center with Technogym equipment, Queenax boxing gym, yoga/spin studio with indoor/outdoor workout space. It boasts Philadelphia's largest pools, an art studio, fitness center with boxing gym, yoga/spin studio, social lounge with demonstration kitchen, gourmet market and cafe, outdoor lounge with fire pit, 24-hour concierge, 24/7 package acceptance, resident shuttle service to Center City and University City and more. Make Whole Foods as your second kitchen conveniently located just 1 block away. Our apartments are within one mile of several institutions of higher education: Drexel University, Temple University, University of Penn, CHOP, Moore college of Arts, Community College of Philadelphia. You won't find a better building to live with amenities in the Fairmount Area. Park Towne Place includes 948 apartment and penthouse homes within four high-rise towers. The community is nestled between green acres on the Benjamin Franklin Parkway in the heart of Center City Philadelphia's Museum District. Park Town. ** Prices and availability subject to change on a daily basis ** Photos are of model units ** Parking may be available for additional fee **
Courtesy: Compass RE, (610) 822-3356
View additional infoThis well-maintained, 4 bedroom, 2 bath duplex was recently updated to include beautiful hardwood floors, ceramic baths, and a gourmet kitchen complete with stainless steel appliances, gorgeous granite countertops, and maple cabinets. You'll appreciate the convenience of having a washer and dryer right in your own apartment. Each of the generously sized bedrooms offers ample space for rest and relaxation, and the tall ceilings add an extra touch of elegance. With 1,600 square feet of living space, you'll have plenty of room to entertain. We are pleased to welcome your furry friends to our pet-friendly community. And the best part? You'll be just a short walk away from campus, making your commute a breeze.
Courtesy: KW Empower, vicki@kwempower.com
View additional infoCOMES WITH PARKING! Yes, you read that right. This 2 bedroom, 1 full bathroom apartment has laminate floors, a five burner gas stove, in unit laundry, a deck, and parking! You'll love the location on 2nd street, across from Herron Playground and Splashground and dead center between Jefferson Square Park and Dickinson Square Park. The apartment is a stone's throw from 2nd Street Crossfit, if that's your jam, around the corner from Herman's Coffee, Jaxx Tavern, 2 street pub, Ginza sushi, only a few blocks from Giant Grocery Store and close to easy access to I-95. So pull on up and into your new digs!
Courtesy: KW Empower, vicki@kwempower.com
View additional infoLive at Park Towne Place Apartment Homes in Center City Philadelphia, and you'll be blocks from the center of nightlife in Logan Square and Rittenhouse Square. Unit features modern kitchens, quartz countertops, stainless steel appliances, in-unit washers and dryers, breakfast bars, pendant lighting, tile backsplashes, wood plank flooring throughout, walk-in closets. Stunning city and museum views are offered in a variety of floor plans! Mainstreet Market and Caf , featuring gourmet coffee and tea and much more! Fitness center with Technogym equipment, Queenax boxing gym, yoga/spin studio with indoor/outdoor workout space. It boasts Philadelphia's largest pools, an art studio, fitness center with boxing gym, yoga/spin studio, social lounge with demonstration kitchen, gourmet market and cafe, outdoor lounge with fire pit, 24-hour concierge, 24/7 package acceptance, resident shuttle service to Center City and University City and more. Make Whole Foods as your second kitchen conveniently located just 1 block away. Our apartments are within one mile of several institutions of higher education: Drexel University, Temple University, University of Penn, CHOP, Moore college of Arts, Community College of Philadelphia. You won't find a better building to live with amenities in the Fairmount Area. Park Towne Place includes 948 apartment and penthouse homes within four high-rise towers. The community is nestled between green acres on the Benjamin Franklin Parkway in the heart of Center City Philadelphia's Museum District. Park Town. ** Prices and availability subject to change on a daily basis ** Photos are of model units ** Parking may be available for additional fee **
Courtesy: Keller Williams Main Line, (610) 520-0100
View additional infoAdvertised price reflects 2 months free on a 13 month lease. Welcome to your beautiful new construction apartment! Be the first to live in at 2301 N 6th in your brand new unit. These units boast a sophisticated design with high quality finishes throughout. Spacious bedrooms and ample closet space. Washer and dryer in each unit. A short walk to Human Robot Brewery, Cousin's Market and Sutton's Restaurant. Conveniently a 7 minute drive to Fishtown and Northern Liberties allowing you to enjoy Riverward's Produce and great restaurants such as LMNO, Martha, Philadelphia Brewing Co., Front Street Cafe, Pizzeria Beddia and much, much more
Courtesy: KW Empower, vicki@kwempower.com
View additional infoLive at Park Towne Place Apartment Homes in Center City Philadelphia, and you'll be blocks from the center of nightlife in Logan Square and Rittenhouse Square. Unit features modern kitchens, quartz countertops, stainless steel appliances, in-unit washers and dryers, breakfast bars, pendant lighting, tile backsplashes, wood plank flooring throughout, walk-in closets. Stunning city and museum views are offered in a variety of floor plans! Mainstreet Market and Caf , featuring gourmet coffee and tea and much more! Fitness center with Technogym equipment, Queenax boxing gym, yoga/spin studio with indoor/outdoor workout space. It boasts Philadelphia's largest pools, an art studio, fitness center with boxing gym, yoga/spin studio, social lounge with demonstration kitchen, gourmet market and cafe, outdoor lounge with fire pit, 24-hour concierge, 24/7 package acceptance, resident shuttle service to Center City and University City and more. Make Whole Foods as your second kitchen conveniently located just 1 block away. Our apartments are within one mile of several institutions of higher education: Drexel University, Temple University, University of Penn, CHOP, Moore college of Arts, Community College of Philadelphia. You won't find a better building to live with amenities in the Fairmount Area. Park Towne Place includes 948 apartment and penthouse homes within four high-rise towers. The community is nestled between green acres on the Benjamin Franklin Parkway in the heart of Center City Philadelphia's Museum District. Park Town. ** Prices and availability subject to change on a daily basis ** Photos are of model units ** Parking may be available for additional fee **
Courtesy: Keller Williams Main Line, (610) 520-0100
View additional infoPrice reflects net effective after 1 month free on 13 month lease Welcome to 1301-09 Clearfield St, a newly constructed collection of 2-bedroom apartments available now in Glenwood, conveniently located near the Health Science Center. These modern living spaces offer an unparalleled lifestyle in a prime location. Step inside and experience the contemporary charm of these apartments. Recessed lighting creates a warm and inviting atmosphere, complementing the central air conditioning that keeps you comfortable year-round. Large windows allow natural light to flood the rooms, brightening up your living space. The well-appointed kitchen features sleek stainless steel appliances, making meal preparation a breeze. Plus, the convenience of in-unit laundry means you can say goodbye to trips to the laundromat. Beyond the apartment, you'll find secure entry for peace of mind and elevator access for easy mobility. On-site parking ensures you always have a spot waiting for you, and the pet-friendly policy welcomes your furry companions to join you in your new home. One of the highlights of living at 1301-09 Clearfield St is the proximity to the Health Science Center, making it an excellent choice for healthcare professionals or students in the medical field. With quick access to various healthcare facilities and educational institutions, your daily commute will be a breeze. Glenwood itself is a vibrant neighborhood with an array of dining, shopping, and entertainment options to explore during your downtime. Whether you seek a quiet retreat or want to experience the city's buzz, this location has it all. Don't miss the opportunity to call these newly constructed 2-bedroom apartments your home. Experience modern living at its finest, complete with all the conveniences you desire. Schedule a tour today and secure your spot in this sought-after community. Contact us now to make 1301-09 Clearfield St your new address!
Courtesy: JG Real Estate LLC, (215) 467-4100
View additional infoAvailable Early June: Welcome to 916 Pine St #2F! This adorable 2 bedroom, 1 bathroom apartment is located in the heart of walkable Washing Square West. Step into a welcoming common area seamlessly connected to the kitchen, featuring hardwood floors and a ceiling fan for added comfort. A convenient closet by the entrance keeps your essentials within reach. The tiled bathroom, nestled off the hall, boasts a nice vanity and tub-shower combo. 2 cozy bedrooms to the front beckon with warm wood floors and abundant sunlight, offering tranquil retreats after a long day. Plus, enjoy the convenience of a shared washer and dryer located in the hallway of the building. Don't miss this opportunity for comfort and convenience in a prime location! About The Neighborhood: Washington Square West is a lovely neighborhood surrounded by great public parks, eateries, and cafes. Easily accessible via PATCO, Suburban Station, and the Lombard-South Station for the Broad Street Line. Close proximity to South Street, Broad Street, and surrounded by shopping options. Seger Park & Dog Park, Hawthorne Park, Palumbo Park & Recreation Center, and Kahn Park are all within walking distance. Favorite hotspots in the area include Green Eggs Cafe, Dirty Franks, Mixto, Monster Vegan, Giorgioâs on Pine, Effieâs, and TONS more! Lease Terms: Generally, first month, last month, and one month security deposit due at, or prior to, lease signing. Other terms may be required by Landlord. $55 application fee per applicant. Pets are conditional on owner's approval and may require an additional fee and/or monthly pet rent, if accepted. (Generally, $500/dog and $250/cat, and/or monthly pet rent). Electricity, gas, cable/internet, and water are included in the rent. Tenants responsible for: electric usage surcharge of $60.00/month per a/c unit for the months of June/July/August. Landlord Requirements: Applicants to make 3x the monthly rent in verifiable net income, credit history to be considered (i.e. no active collections), no evictions within the past 4 years, and must have a verifiable rental history with on-time rental payments. Exceptions to this criteria may exist under the law and will be considered.
Courtesy: JG Real Estate LLC, (215) 467-4100
View additional infoAvailable Early June: Discover your serene sanctuary at 916 Pine St #4F, a charming top-floor 1 bedroom apartment. As you enter, be greeted by natural light accentuating the cozy common area with slanted ceilings and carpet floors. The kitchen features tiled flooring, sleek wood cabinets, a gas range, and a fridge. Relax in the quaint living room, ideal for unwinding after a busy day. A full bath tucked behind the kitchen offers convenience, while the spacious bedroom, located at the front of the apartment, boasts a generous closet for all your storage needs. Plus, enjoy the added convenience of a shared washer and dryer located in the hallway of the building. Don't miss out on this tranquil retreat in a sought-after location! About The Neighborhood: Washington Square West is a lovely neighborhood surrounded by great public parks, eateries, and cafes. Easily accessible via PATCO, Suburban Station, and the Lombard-South Station for the Broad Street Line. Close proximity to South Street, Broad Street, and surrounded by shopping options. Seger Park & Dog Park, Hawthorne Park, Palumbo Park & Recreation Center, and Kahn Park are all within walking distance. Favorite hotspots in the area include Green Eggs Cafe, Dirty Franks, Mixto, Monster Vegan, Giorgioâs on Pine, Effieâs, and TONS more! Lease Terms: Generally, first month, last month, and one month security deposit due at, or prior to, lease signing. Other terms may be required by Landlord. $55 application fee per applicant. Pets are conditional on owner's approval and may require an additional fee and/or monthly pet rent, if accepted. (Generally, $500/dog and $250/cat, and/or monthly pet rent). Electricity, gas, cable/internet, and water are included in the rent. Tenants responsible for: electric usage surcharge of $60.00/month per a/c unit for the months of June/July/August. Landlord Requirements: Applicants to make 3x the monthly rent in verifiable net income, credit history to be considered (i.e. no active collections), no evictions within the past 4 years, and must have a verifiable rental history with on-time rental payments. Exceptions to this criteria may exist under the law and will be considered.
Courtesy: Keller Williams Main Line, (610) 520-0100
View additional infoPrice reflects net effective after 1 month free on 13 month lease Welcome to 1301-09 Clearfield St, a newly constructed collection of 2-bedroom apartments available now in Glenwood, conveniently located near the Health Science Center. These modern living spaces offer an unparalleled lifestyle in a prime location. Step inside and experience the contemporary charm of these apartments. Recessed lighting creates a warm and inviting atmosphere, complementing the central air conditioning that keeps you comfortable year-round. Large windows allow natural light to flood the rooms, brightening up your living space. The well-appointed kitchen features sleek stainless steel appliances, making meal preparation a breeze. Plus, the convenience of in-unit laundry means you can say goodbye to trips to the laundromat. Beyond the apartment, you'll find secure entry for peace of mind and elevator access for easy mobility. On-site parking ensures you always have a spot waiting for you, and the pet-friendly policy welcomes your furry companions to join you in your new home. One of the highlights of living at 1301-09 Clearfield St is the proximity to the Health Science Center, making it an excellent choice for healthcare professionals or students in the medical field. With quick access to various healthcare facilities and educational institutions, your daily commute will be a breeze. Glenwood itself is a vibrant neighborhood with an array of dining, shopping, and entertainment options to explore during your downtime. Whether you seek a quiet retreat or want to experience the city's buzz, this location has it all. Don't miss the opportunity to call these newly constructed 2-bedroom apartments your home. Experience modern living at its finest, complete with all the conveniences you desire. Schedule a tour today and secure your spot in this sought-after community. Contact us now to make 1301-09 Clearfield St your new address!
Courtesy: Keller Williams Main Line, (610) 520-0100
View additional infoPrice reflects net effective after 1 month free on 13 month lease Welcome to 1301-09 Clearfield St, a newly constructed collection of 2-bedroom apartments available now in Glenwood, conveniently located near the Health Science Center. These modern living spaces offer an unparalleled lifestyle in a prime location. Step inside and experience the contemporary charm of these apartments. Recessed lighting creates a warm and inviting atmosphere, complementing the central air conditioning that keeps you comfortable year-round. Large windows allow natural light to flood the rooms, brightening up your living space. The well-appointed kitchen features sleek stainless steel appliances, making meal preparation a breeze. Plus, the convenience of in-unit laundry means you can say goodbye to trips to the laundromat. Beyond the apartment, you'll find secure entry for peace of mind and elevator access for easy mobility. On-site parking ensures you always have a spot waiting for you, and the pet-friendly policy welcomes your furry companions to join you in your new home. One of the highlights of living at 1301-09 Clearfield St is the proximity to the Health Science Center, making it an excellent choice for healthcare professionals or students in the medical field. With quick access to various healthcare facilities and educational institutions, your daily commute will be a breeze. Glenwood itself is a vibrant neighborhood with an array of dining, shopping, and entertainment options to explore during your downtime. Whether you seek a quiet retreat or want to experience the city's buzz, this location has it all. Don't miss the opportunity to call these newly constructed 2-bedroom apartments your home. Experience modern living at its finest, complete with all the conveniences you desire. Schedule a tour today and secure your spot in this sought-after community. Contact us now to make 1301-09 Clearfield St your new address!
Courtesy: KW Empower, vicki@kwempower.com
View additional infoLive at Park Towne Place Apartment Homes in Center City Philadelphia, and you'll be blocks from the center of nightlife in Logan Square and Rittenhouse Square. Unit features modern kitchens, quartz countertops, stainless steel appliances, in-unit washers and dryers, breakfast bars, pendant lighting, tile backsplashes, wood plank flooring throughout, walk-in closets. Stunning city and museum views are offered in a variety of floor plans! Mainstreet Market and Caf , featuring gourmet coffee and tea and much more! Fitness center with Technogym equipment, Queenax boxing gym, yoga/spin studio with indoor/outdoor workout space. It boasts Philadelphia's largest pools, an art studio, fitness center with boxing gym, yoga/spin studio, social lounge with demonstration kitchen, gourmet market and cafe, outdoor lounge with fire pit, 24-hour concierge, 24/7 package acceptance, resident shuttle service to Center City and University City and more. Make Whole Foods as your second kitchen conveniently located just 1 block away. Our apartments are within one mile of several institutions of higher education: Drexel University, Temple University, University of Penn, CHOP, Moore college of Arts, Community College of Philadelphia. You won't find a better building to live with amenities in the Fairmount Area. Park Towne Place includes 948 apartment and penthouse homes within four high-rise towers. The community is nestled between green acres on the Benjamin Franklin Parkway in the heart of Center City Philadelphia's Museum District. Park Town. ** Prices and availability subject to change on a daily basis ** Photos are of model units ** Parking may be available for additional fee **
Courtesy: TCS Management, LLC, (215) 383-1439
View additional info1201 Jackson is a thoughtfully designed community that caters to the wellness of both residents and the environment, The Brush Factory Lofts offer quality interiors, functional amenities, seamless indoor-outdoor spaces, and resource-conscious utilities. Marrying historic character with a modern sensibility, these legacy buildings invite you home to an uncommon urban living experience. Located on 12th and Jackson Streets in South Philadelphia, the Lofts offer residents neighborhood charm, proximity to sought-after destinations, and easy access to nearby transportation. This is the only apartment building of its kind in the area, featuring architectural, design, and lifestyle details that other nearby rentals can t match. This unique character is at the heart of the building s appeal to its residents, who desire to express their own unique individuality in their living space. Unit Amenities include Washer/dryer, Quartz countertops, Hardwood floors, Energy-efficient heating & cooling, massive windows, and unique industrial features such as exposed brick and original building columns. Building Amenities include: Carshare, Bike share, Media Room, Fitness Center, Roof Deck, Parking, Workspace area, Recreation room. *Photos are of amenities and model units, availability subject to change
Courtesy: KW Empower, vicki@kwempower.com
View additional infoLive at Park Towne Place Apartment Homes in Center City Philadelphia, and you'll be blocks from the center of nightlife in Logan Square and Rittenhouse Square. Unit features modern kitchens, quartz countertops, stainless steel appliances, in-unit washers and dryers, breakfast bars, pendant lighting, tile backsplashes, wood plank flooring throughout, walk-in closets. Stunning city and museum views are offered in a variety of floor plans! Mainstreet Market and Caf , featuring gourmet coffee and tea and much more! Fitness center with Technogym equipment, Queenax boxing gym, yoga/spin studio with indoor/outdoor workout space. It boasts Philadelphia's largest pools, an art studio, fitness center with boxing gym, yoga/spin studio, social lounge with demonstration kitchen, gourmet market and cafe, outdoor lounge with fire pit, 24-hour concierge, 24/7 package acceptance, resident shuttle service to Center City and University City and more. Make Whole Foods as your second kitchen conveniently located just 1 block away. Our apartments are within one mile of several institutions of higher education: Drexel University, Temple University, University of Penn, CHOP, Moore college of Arts, Community College of Philadelphia. You won't find a better building to live with amenities in the Fairmount Area. Park Towne Place includes 948 apartment and penthouse homes within four high-rise towers. The community is nestled between green acres on the Benjamin Franklin Parkway in the heart of Center City Philadelphia's Museum District. Park Town. ** Prices and availability subject to change on a daily basis ** Photos are of model units ** Parking may be available for additional fee **
76–100 of 4,079 properties displayed
How may I help you?Get property information, schedule a showing or find an agent |
|||||||||||||||||||||||||||||||||||||||||||||||||||||||||||||||||
Copyright © Metropolitan Regional Information Systems, Inc.


