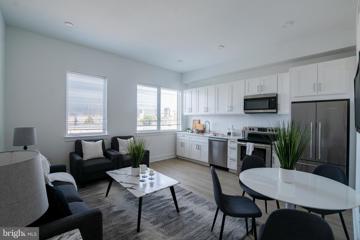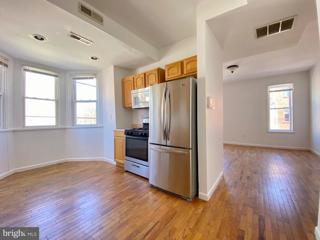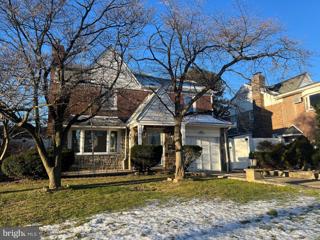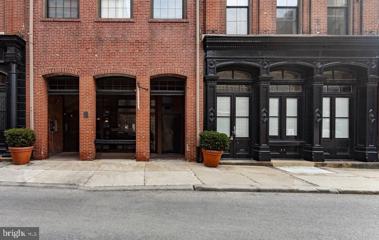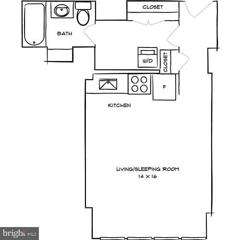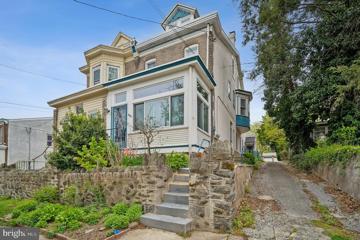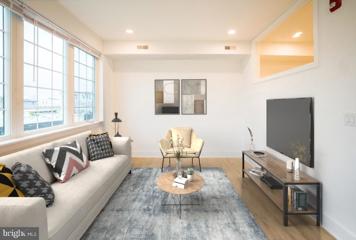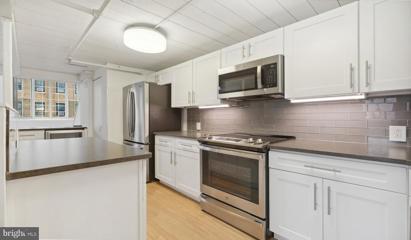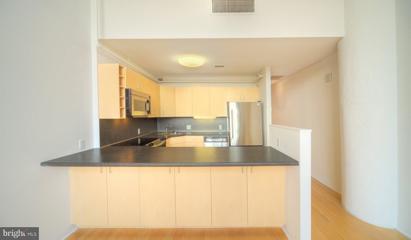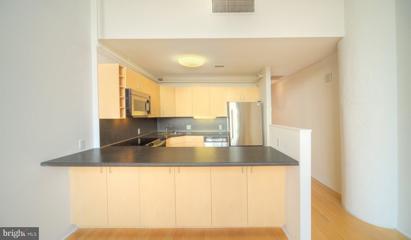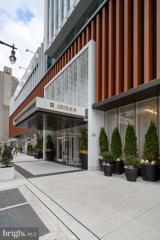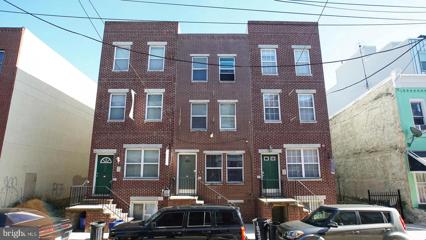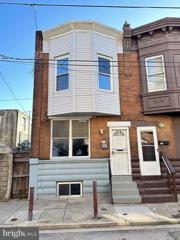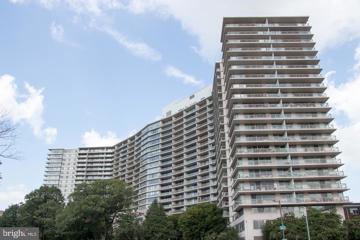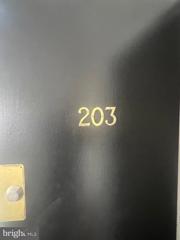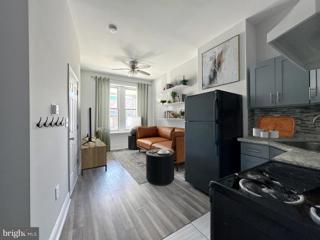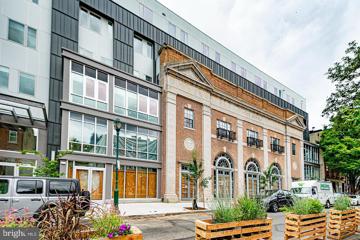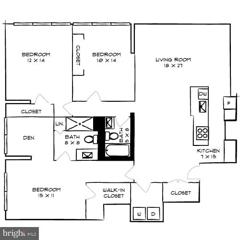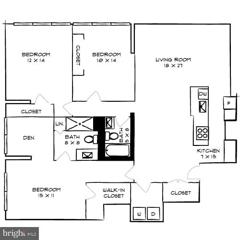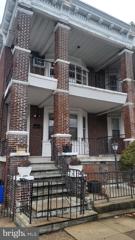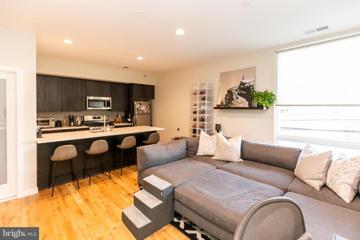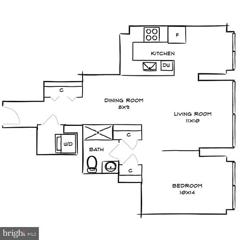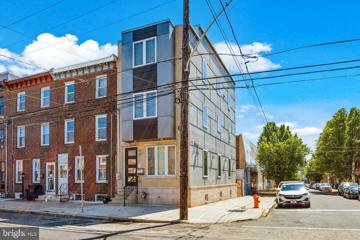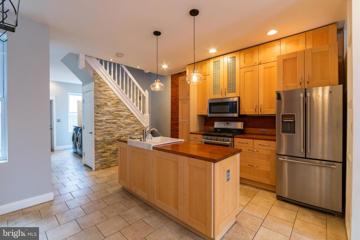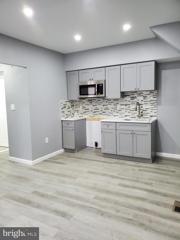 |  |
|
Philadelphia PA Real Estate & Homes for Rent4,290 Properties Found
2,551–2,575 of 4,290 properties displayed
Courtesy: OCF Realty LLC - Philadelphia, (215) 735-7368
View additional info*Available 6/1/24!* Come reside in this beautiful 38-unit new construction apartment building at 2235 Washington Avenue! Situated in the charming Graduate Hospital neighborhood, this building is near many local conveniences, restaurants, and attractions that are sure to make for an enjoyable living experience. The walkability is unparalleled as you can reach the Schuylkill River Park, larger stores like Target and Sprouts Farmers Market, plus smaller businesses like The Sidecar Bar & Grille and Loco Pez, all by foot! Public transit is also accessible via Washington Avenue and Broad Street, and you are close to I-76 for traveling in and out of the city. This sunny 1 bedroom, 1 bathroom apartment comes with modern finishes, including hardwood floors, central AC, in-unit laundry, as well as recessed lighting. Natural light is also abundant with multiple windows. The kitchen is beautifully designed with white cabinetry, quartz countertops, stainless steel appliances and honeycomb backsplash tiling. The contemporary full bathroom features a shower/tub and sleek vanity with a unique lighted mirror. Finally, enjoy building amenities that include a shared roof deck with stunning city views as well as a convenient bike storage room. *1 dog OK (max 45 lbs), NO cats. $50/mo pet rent required. *$500 security deposit required. *Pictures of a similar unit. Finishes may vary.
Courtesy: RE/MAX Plus, (215) 422-3711
View additional infoAvailable NOW! Can you notice something about the photos? None of the lights are on and it is just as bright as bring outdoors! The natural light in this unit is insane. It is a corner property so none it is definitely a big plus compared to many other units on the market. You also get a fire escape which doubles as a deck and a rooftop! Beautiful sunset views can be enjoyed right from your property! The apartment itself is very spacious. This living room easily fits a big sectional couch, coffee table, dining table, entertainment center, and more! The kitchen has a gas stove which is amazing for cooking, a dishwasher, a new and big stainless steel fridge, and lots of cabinet space. You also have a separate laundry room and you can fit lots of things. The rooms themselves fit lots of things like a queen-sized bed, desk, dresser and more! Technically, you also get a 5th room with this apartment but it is not big enough for someone to live there full time but you can use it as an office or have your friends or family stay there when visiting you! This place is perfect for Temple University students since the main campus is only a short walk away and there is also an incredible mom-and-pop shop just a block away where you can get delicious meals and some groceries. SEPTA is also just a 10-minute walk from the place so you can get around the city fairly quickly. First, last and security are required to move-in. 650+ credit score & 3x the rent income is minimum to qualify or co-signers with similar qualifications.
Courtesy: Hartsville Realty Property Management, Inc., (215) 442-9388
View additional infoð¡ **Welcome Home to Lov'lee Section of Lexington Park in Northeast Philadelphia!** Discover the epitome of comfort and style in this exquisite single-family colonial nestled in the sought-after Lov'lee neighborhood of Lexington Park. Boasting three bedrooms, two full baths, and an array of charming features, this home offers the perfect blend of modern convenience and timeless elegance. Features: ðï¸ Three spacious bedrooms - Retreat to your own private oasis with ample space and natural light. ð Two full baths - Enjoy the luxury of beautifully remodeled bathrooms, featuring ceramic tile and granite countertops. ð½ï¸ Remodeled kitchen - Prepare delicious meals in style with granite counters, ceramic tile, stainless steel appliances, and a convenient breakfast area. ð¡ Formal living and dining rooms - Perfect for entertaining guests or hosting intimate gatherings with loved ones. ð³ Covered porch - Step outside to your own private sanctuary and soak in the serene views of the fenced rear yard. ð¨âð©âð¦ In-law suite potential - The downstairs offers versatility with a summer kitchen, granite countertops, full ceramic tile bath, ideal for accommodating guests or extended family members. Experience the perfect combination of comfort, convenience, and charm in this stunning single-family home. Don't miss your chance to make it yours!
Courtesy: MAXWELL REALTY COMPANY, (215) 546-6000
View additional infoGreat space value and light, IN THIS ONE BEDROOM, ONE BATH APARTMENT, WITH EXPOSED BRICK WALLS AND ALL NEW HARDWOOD FLOORS: FOR RENT AT 33 LETITIA STREET IN THE HEART OF OLD CITY! All open living and dining area. kitchen with great cabinet and counter space. Nice size bedroom with an all tile bath. Enjoy living at the "WATER FRONT" with private resident only court yard & gym! Just minutes from Jefferson & Pennsylvania Hospitals, and some of the city's best restaurants and entertainment. Walking Score 110! Washer and Dyer in unit. Photos are of model unit. FOR A LIMITED TIME: Offering 1/2 off of a month's rent!!!
Courtesy: KW Empower, vicki@kwempower.com
View additional infoMake this Luxury Center City Philadelphia High Rise your home today! Brand New Modern Finishes and Luxury Amenities. Blocks away from Rittenhouse Square and historic Art Museum area - live in one of the most exciting Philadelphia neighborhoods. Completely re-defined and re-finished Luxury Apartments that offer the most desirable attractions the city has to offer. Select apartments are outfitted with all-new finishes in the kitchens and bathrooms. Kitchens have been redesigned with large, white-finish maple cabinets, ceramic tile backsplashes, GE stainless steel appliances and granite counters. Bathrooms feature maple vanities, subway tile bath surrounds, new fixtures and lighting. Hardwood Floors, Extra large bedrooms with walk in closets, extra space for Den/Office and a washer/dryer inside the unit. Come home to stylish living in the heart of Center City. Amazing brand new amenities creating a truly expanse living experience. All-new rooftop social deck with lounge seating, music, free Wi-Fi, flat-screen TVs and a gas fireplace, surrounded by glass windscreens. Updated fitness center with 1500 extra square feet and new LifeFitness equipment with personal TVs, plus larger windows for fantastic views of Center City. Every home is steps from Center City Comforts. Enjoy the convenience of having street-level shops, restaurants, a convenience store and ATM right in your building. Nearby Trader Joes and several neighborhood grocery stores. And to add to your amazing Center City Philadelphia living experience The Sterling's 24-hour concierge service help you with reservations, transportation arrangements and package acceptance. Walking distance to 30th Street Station, Public transportation, FREE Shuttle to take you around the city, proximity to Universities, Hospitals and Offices. Easy accessibility to Major Highways, Museums, Restaurants and Night-life. Monthly rent amount varies based on move-in date and lease term and subject to change on a daily basis.** Prices and availability subject to change on a daily basis ** Photos are of model units ** pet fee $250 ** Parking may be available for additional fee **
Courtesy: Kershaw Real Estate, (215) 483-5717
View additional infoPROPERTY IS AVAILABLE FOR JUNE 2024 RENTAL. Very nice three bedroom, one bath, apartment on beautiful tree lined street. Apartment is the 2nd and 3rd floors of a duplex. Just across the street from Kendrick Recreation Center, close to bus, train, Ridge Ave, Henry Ave, Rt 76, and much more. Interior photos to follow soon. NO PETS, NO PETS, NO PETS!!!
Courtesy: OCF Realty LLC - Philadelphia, (215) 735-7368
View additional info*Available 6/1/24!* Donât miss the chance to live in this new apartment building with a prime location in the heart of Fishtown! Situated within walking distance from staple Philadelphia attractions like La Colombe Coffee Roasters, Wm. Mulherinâs Sons, Laser Wolf, and Jinxed Antique Furniture store, you are sure to enjoy the immediate neighborhood. This 1 bedroom, 1 bathroom rear facing unit boasts large windows flooding the space with natural light, central air, an in-unit washer/dryer, hardwood flooring and modern finishes throughout. The kitchen features pristine white cabinets and white tile backsplash, quartz countertops, as well as stainless steel appliances. The bedroom includes an elevated glass window allowing diffused natural light and a spacious closet for storage. The bathroom has a sleek vanity, natural wood cabinetry and a full shower/tub with black contrasting tile. Last but not least, head up to the shared roof deck to take in beautiful city views. *Price reflects the net effective rent after a 2 week credit is applied to a 12 month lease at $1,495/mo. *1 dog OK (max 45 lbs), NO cats *$50/mo pet rent required *Internet wired for Comcast & Verizon *Photos of a similar unit in the building
Courtesy: KW Empower, vicki@kwempower.com
View additional infoExperience all of Center City's Comforts at Riverloft Apartments. Let our 24-hour front desk attendant receive your guests, your deliveries, dry cleaning, or anything else you may need. Our high-rise apartment building also offers an on-site ATM and controlled access guest parking and garage parking for an additional fee. Relax in your loft-style apartment with 16-foot ceilings, 12-foot windows and stainless steel kitchen appliances. There are high-tech touches throughout Riverloft - tech bars with data and charging ports provide convenient pit stops, plus there is a tech lounge with pod seating, a gas fireplace and a Smart TV. Riverloft has free Wi-Fi in all common areas, and iPads are available for check-out at the tech bar. Work out in our 24-hour Resort-Style Fitness with state-of-the-art equipment featuring personal TVs and iPod jacks. There are also weight machines and free weights for a lower-impact workout. Located steps from Rittenhouse Square surrounded by world class dinning and shopping. Monthly rent amount varies based on move-in date and lease term, and prices subject to change on daily basis. Chestnut. ** Prices and availability subject to change on a daily basis ** Photos are of model units ** Parking may be available for additional fee **
Courtesy: KW Empower, vicki@kwempower.com
View additional infoExperience all of Center City's Comforts at Riverloft Apartments. Let our 24-hour front desk attendant receive your guests, your deliveries, dry cleaning, or anything else you may need. Our high-rise apartment building also offers an on-site ATM and controlled access guest parking and garage parking for an additional fee. Relax in your loft-style apartment with 16-foot ceilings, 12-foot windows and stainless steel kitchen appliances. There are high-tech touches throughout Riverloft - tech bars with data and charging ports provide convenient pit stops, plus there is a tech lounge with pod seating, a gas fireplace and a Smart TV. Riverloft has free Wi-Fi in all common areas, and iPads are available for check-out at the tech bar. Work out in our 24-hour Resort-Style Fitness with state-of-the-art equipment featuring personal TVs and iPod jacks. There are also weight machines and free weights for a lower-impact workout. Located steps from Rittenhouse Square surrounded by world class dinning and shopping. Monthly rent amount varies based on move-in date and lease term, and prices subject to change on daily basis. Chestnut. ** Prices and availability subject to change on a daily basis ** Photos are of model units ** Parking may be available for additional fee **
Courtesy: KW Empower, vicki@kwempower.com
View additional infoExperience all of Center City's Comforts at Riverloft Apartments. Let our 24-hour front desk attendant receive your guests, your deliveries, dry cleaning, or anything else you may need. Our high-rise apartment building also offers an on-site ATM and controlled access guest parking and garage parking for an additional fee. Relax in your loft-style apartment with 16-foot ceilings, 12-foot windows and stainless steel kitchen appliances. There are high-tech touches throughout Riverloft - tech bars with data and charging ports provide convenient pit stops, plus there is a tech lounge with pod seating, a gas fireplace and a Smart TV. Riverloft has free Wi-Fi in all common areas, and iPads are available for check-out at the tech bar. Work out in our 24-hour Resort-Style Fitness with state-of-the-art equipment featuring personal TVs and iPod jacks. There are also weight machines and free weights for a lower-impact workout. Located steps from Rittenhouse Square surrounded by world class dinning and shopping. Monthly rent amount varies based on move-in date and lease term, and prices subject to change on daily basis. Chestnut. ** Prices and availability subject to change on a daily basis ** Photos are of model units ** Parking may be available for additional fee **
Courtesy: BHHS Fox & Roach-Center City Walnut, (215) 627-6005
View additional infoThis building has everything you could ever want or need. With a 100% walk ability score. You are truly in the City Center of Philadelphia. All of the shopping, theaters and restaurants are right at your front door. Walk into this residence, and you will be overwhelmed by the jaw dropping view, the minute you enter. This corner two bedroom/two full bath home has every luxury a discriminating buyer is looking for. Showcasing full floor to ceiling windows with unobstructed views of City Hall. A Cornered, open concept, Great room for luxurious Living and Dining that flows seamlessly onto a covered glass balcony. Perfect for entertaining. The Kitchen is an understated work of art, boasting Poggenphol cabinetry, Quartz countertops and full slab back-splash, Sub Zero fridge, GAS Wolf cooktop, Wolf oven and built-in microwave, Sub Zero wine fridge, Asko dishwasher.....all with views framing William Penn. The Principal suite is modern luxury at its finest. Also on a corner with unobstructed South West views. This suite has 2 walk-in closets, a MASTERPIECE of a bathroom with a double sink floating vanity, free standing soaking tub (with a view), walk-in frameless glass shower and a private commode room. The secondary bedroom has a well appointed hallway bath. Other mentionables are custom closets throughout, a center hall walk-in closet, a full sized Laundry room, a storage locker and TWO car parking. Building amenities are the BEST in the City. Giving the owner a 24 hour concierge, chauffeur driven TOWN CAR (on call), gym, lap pool, club room, a board room, library, cafe, dining room with private chef's catering Kitchen, a Sun deck with an outdoor Terrace, a Greenhouse with the ability to garden in a private bed, outdoor dog run and full Pet spa and so much more... With almost 10 years left on the full tax abatement ...This apartment is almost better than new, and has all of the upgrades already done for you just to move in, and live your best life ever. --
Courtesy: EXP Realty, LLC, (888) 397-7352
View additional info**Landlord is offering one months FREE RENT with a signed lease in place by 5/31** READY FOR THE 2024-2025 SCHOOL YEAR! This is a 3-level unit with four (4) light-filled bedrooms, two and half (2 1/2) bathrooms, and an extra entertainment room. The unit has the following features: · Newer construction in an unbeatable location for off campus housing in Temple. Steps away from the main campus, shopping, and eateries. · Comes with central air, an upgraded kitchen with hardwood cabinets, granite countertops, stainless appliances, built-in microwave, and a brand-new dishwasher. · New hardwood flooring will be installed to replace existing carpet; walls will be freshly painted, and the entire apartment thoroughly cleaned and professionally turned over before new tenants move in. · Convenience of in-unit laundry with brand new washer and dryer. · The newly installed Ring video camera, built-in security system and nearby police station provide excellent security. · Exceptional management services by a dedicated private property manager in charge of a very small group of student properties. Tenantsâ needs and wellbeing are their highest priority. Schedule your showing today while it is still available.
Courtesy: RE/MAX Access, (215) 400-2600
View additional infoDiscover the charm of 808 Cantrell Street, a renovated 3-bedroom, 1-bathroom rowhome in South Philadelphia. This home boasts new walls and floors, a tastefully updated bathroom with a new shower door and sink, and a semi-finished basement with ample height. Complete with new electrical and plumbing systems, it's move-in ready. The cozy backyard and its location on a quiet street add to its appeal. Ideal for first-time homebuyers, this property is a perfect blend of modern upgrades and classic city living. Schedule your showing today to see this gem for yourself!
Courtesy: KW Empower, vicki@kwempower.com
View additional infoWelcome to this renovated corner studio with unobstructed city views. Perfect Pied-a-Terre for some lucky couple who wants a place in the city for a get away weekend. The light in this unit is amazing. Blond wood floors throughout, modern bath and European style kitchen provide easy care living. All utilities, pool membership, basic cable , wifi and shuttle service around the city 6 days a week are included in the rent. The commercial corridor has a grocery store, bank, pharmacy, beauty parlor and restaurant/bar. All your basic needs are just an elevator ride away. The Philadelphian has a no smoking no pet policy. Approved service animals are permitted. Valet garage parking is available on a first come first serve basis for $190/Month. Schedule a showing today Pictures to follow.
Courtesy: Hartsville Realty Property Management, Inc., (215) 442-9388
View additional infoWelcome to your cozy haven in the heart of Philadelphia's vibrant Germantown neighborhood! This beautifully remodeled one-bedroom apartment offers the perfect blend of modern comfort and historic charm. Features: ð¿ Private deck - Enjoy your morning coffee or evening relaxation in your own secluded outdoor space. ð½ï¸ Island kitchen - Whip up delicious meals in style with ample counter space and modern appliances. ðï¸ Spacious living area - Perfect for entertaining guests or unwinding after a long day. ðï¸ Comfortable bedroom - Your peaceful retreat awaits with ample natural light and storage space. ðï¸ Close to shops and restaurants - Explore the bustling Germantown Avenue just steps away, with an array of boutiques, cafes, and eateries to discover. Don't miss out on this opportunity to call Germantown home! Schedule a viewing today and experience urban living at its finest.
Courtesy: Mercury Real Estate Group, (215) 462-5100
View additional infoThis apartment is situated in the Franklinville neighborhood of Philadelphia, just a few steps away from several bus routes (4, 16, and 60), and in close proximity to Temple Hospital, making it ideal for medical students. The apartment is located on the first floor and comprises of two bedrooms. Upon entry, you are greeted with a nicely sized covered porch, followed by a cozy living room and kitchen area. Additionally, there is a closet that can be utilized as a coat closet or pantry. A full bathroom and one bedroom are also located on the first floor. Continuing down the hallway leads you to the second bedroom, which has access to a room with a wash/dryer hookup and access to the yard. Schedule your showing today! ** The property does not come furnished.
Courtesy: OCF Realty LLC - Philadelphia, (215) 735-7368
View additional info*Available 6/1/24!* Live in this unique apartment building in the beautifully restored façade of the historic Royal Theater on South St. This junior 1 bedroom, 1 bathroom unit has everything you need: central air/heat, recessed lighting, hardwood floors, and washer/dryer in unit. The spacious bedroom has a large closet and frosted window that provides diffused lighting from the living room. The kitchen is complete with textured white subway tile back splash, quartz counter top, cool two-tone cabinets with sleek hardware, garbage disposal and stainless steel refrigerator, dishwasher, microwave and electric range. Youâll also enjoy south facing views from the over sized windows in the living room. The Royal Theater also features a shared roof deck, bike room, mail room, and trash room. Located on the South Street West commercial corridor on the border between Graduate Hospital and Rittenhouse, one block from the Lombard/South Broad St Line, and steps from the best bars, restaurants and retail shopping in the City including Rex at the Royal, The Cambridge, Miles Table, Founding Fathers Sports Bar, Bob and Barbaraâs and more! *Sorry, no cats *1 dog <35 lbs permitted with owner approval + $50/mo pet fee *Photos are of a similar unit
Courtesy: KW Empower, vicki@kwempower.com
View additional infoLive at Park Towne Place Apartment Homes in Center City Philadelphia, and you'll be blocks from the center of nightlife in Logan Square and Rittenhouse Square. Unit features modern kitchens, quartz countertops, stainless steel appliances, in-unit washers and dryers, breakfast bars, pendant lighting, tile backsplashes, wood plank flooring throughout, walk-in closets. Stunning city and museum views are offered in a variety of floor plans! Mainstreet Market and Caf , featuring gourmet coffee and tea and much more! Fitness center with Technogym equipment, Queenax boxing gym, yoga/spin studio with indoor/outdoor workout space. It boasts Philadelphia's largest pools, an art studio, fitness center with boxing gym, yoga/spin studio, social lounge with demonstration kitchen, gourmet market and cafe, outdoor lounge with fire pit, 24-hour concierge, 24/7 package acceptance, resident shuttle service to Center City and University City and more. Make Whole Foods as your second kitchen conveniently located just 1 block away. Our apartments are within one mile of several institutions of higher education: Drexel University, Temple University, University of Penn, CHOP, Moore college of Arts, Community College of Philadelphia. You won't find a better building to live with amenities in the Fairmount Area. Park Towne Place includes 948 apartment and penthouse homes within four high-rise towers. The community is nestled between green acres on the Benjamin Franklin Parkway in the heart of Center City Philadelphia's Museum District. Park Town. ** Prices and availability subject to change on a daily basis ** Photos are of model units ** Parking may be available for additional fee **
Courtesy: KW Empower, vicki@kwempower.com
View additional infoLive at Park Towne Place Apartment Homes in Center City Philadelphia, and you'll be blocks from the center of nightlife in Logan Square and Rittenhouse Square. Unit features modern kitchens, quartz countertops, stainless steel appliances, in-unit washers and dryers, breakfast bars, pendant lighting, tile backsplashes, wood plank flooring throughout, walk-in closets. Stunning city and museum views are offered in a variety of floor plans! Mainstreet Market and Caf , featuring gourmet coffee and tea and much more! Fitness center with Technogym equipment, Queenax boxing gym, yoga/spin studio with indoor/outdoor workout space. It boasts Philadelphia's largest pools, an art studio, fitness center with boxing gym, yoga/spin studio, social lounge with demonstration kitchen, gourmet market and cafe, outdoor lounge with fire pit, 24-hour concierge, 24/7 package acceptance, resident shuttle service to Center City and University City and more. Make Whole Foods as your second kitchen conveniently located just 1 block away. Our apartments are within one mile of several institutions of higher education: Drexel University, Temple University, University of Penn, CHOP, Moore college of Arts, Community College of Philadelphia. You won't find a better building to live with amenities in the Fairmount Area. Park Towne Place includes 948 apartment and penthouse homes within four high-rise towers. The community is nestled between green acres on the Benjamin Franklin Parkway in the heart of Center City Philadelphia's Museum District. Park Town. ** Prices and availability subject to change on a daily basis ** Photos are of model units ** Parking may be available for additional fee **
Courtesy: EXP Realty, LLC, (888) 397-7352
View additional infoDiscover your new home in Walnut Hill at the corner of 49th and Sansom Streets, offering a bright and airy 2-bedroom apartment ideal for comfortable city living. As you step into the second-floor unit, you're greeted by a spacious layout spanning approximately 1,200 square feet. The apartment features a newly updated eat-in kitchen with a gas stove, full-size dishwasher, and top/bottom refrigerator. Adjacent to the kitchen is a full dining room, perfect for hosting gatherings. The living room provides ample space for relaxation, and a balcony facing 49th Street offers a private outdoor retreat. Hardwood floors throughout add a touch of elegance, and washer and dryer are conveniently located in the unit. Positioned near public transportation, including the #21 bus to Center City and Market El Subway stops, this apartment is a must-see for anyone seeking a convenient and comfortable living space. ***** No Pets allowed. Tenant Pays gas and Electric This property does not accept vouchers
Courtesy: JG Real Estate LLC, (215) 467-4100
View additional infoAvailable Early June Leasing Special: $1,750/month for a 12 month lease; or $1,700/month for a 24 month lease! Welcome to 1317 Frankford Ave #A! This is a modern 1 bedroom, 1 bathroom apartment offering beautiful hardwood flooring, recessed lighting, central air, in-unit laundry, and more. Entering the unit, you'll love the open floor plan with floor-to-ceiling windows for sunlight. The kitchen is to the back boasting dark cabinetry, an island with counter seating and prep space, and stainless steel appliances including a dishwasher, microwave, gas oven-stove, and refrigerator. Your sizable bedroom is to the right of the entrance and offers a window and good closet space. Down the hall is your gorgeous bathroom which consists of lovely tiling, lighted vanity, and bathtub-shower combo. Secure entry adds to peace of mind and central air provides comfort all year long! Schedule your showing today! About The Neighborhood: Located in Fishtown, directly on Frankford Avenue offering nonstop restaurants, cafes, and bars. You'll be just steps from the Market Frankford Subway Line into Center City and public transportation bus routes. Walkable to Penn Treaty Park, The Fillmore, Hetzell Playground, Brooklyn Bowl, & Fabrika. Neighborhood hotspots include Barcade, Johnny Brenda's, Front Street Cafe, Frankford Hall, Murph's, Fette Sau, and countless more. Lease Terms: Generally, first month, last month, and one month security deposit due at, or prior to, lease signing. Other terms may be required by Landlord. $55 application fee per applicant. Pets are conditional on owner's approval and may require an additional fee and/or monthly pet rent, if accepted. (Generally, $500/dog and $250/cat, and/or monthly pet rent). Tenants responsible for: electricity, gas, cable/internet, and a $30/month flat water fee. Landlord Requirements: Applicants to make 3x the monthly rent in verifiable net income, credit history to be considered (i.e. no active collections), no evictions within the past 4 years, and must have a verifiable rental history with on-time rental payments. Exceptions to this criteria may exist under the law and will be considered.
Courtesy: KW Empower, vicki@kwempower.com
View additional infoLive at Park Towne Place Apartment Homes in Center City Philadelphia, and you'll be blocks from the center of nightlife in Logan Square and Rittenhouse Square. Unit features modern kitchens, quartz countertops, stainless steel appliances, in-unit washers and dryers, breakfast bars, pendant lighting, tile backsplashes, wood plank flooring throughout, walk-in closets. Stunning city and museum views are offered in a variety of floor plans! Mainstreet Market and Caf , featuring gourmet coffee and tea and much more! Fitness center with Technogym equipment, Queenax boxing gym, yoga/spin studio with indoor/outdoor workout space. It boasts Philadelphia's largest pools, an art studio, fitness center with boxing gym, yoga/spin studio, social lounge with demonstration kitchen, gourmet market and cafe, outdoor lounge with fire pit, 24-hour concierge, 24/7 package acceptance, resident shuttle service to Center City and University City and more. Make Whole Foods as your second kitchen conveniently located just 1 block away. Our apartments are within one mile of several institutions of higher education: Drexel University, Temple University, University of Penn, CHOP, Moore college of Arts, Community College of Philadelphia. You won't find a better building to live with amenities in the Fairmount Area. Park Towne Place includes 948 apartment and penthouse homes within four high-rise towers. The community is nestled between green acres on the Benjamin Franklin Parkway in the heart of Center City Philadelphia's Museum District. Park Town. ** Prices and availability subject to change on a daily basis ** Photos are of model units ** Parking may be available for additional fee **
Courtesy: Compass RE, (267) 435-8015
View additional infoSpectacular, beautifully constructed townhome for rent in Fishtown! Available for JUNE move in. This home was designed to maximize space and comfort using top of the line luxury finishes. The house is wide and graciously accommodates large furniture. Situated on a corner, huge windows allow fantastic natural light from three sides of the home, giving the home an open, airy feel. Hand scraped, wide plank oak hardwood floors that will complement your furniture beautifully, with a cozy yet modern vibe. The kitchen is spectacular with floor to ceiling cabinets, marble countertops, dual sinks, gas cooking, all stainless steel appliances, and breakfast bar. Rear yard off the back is perfect for entertaining, with additional side yard entrance. This home offers four bedrooms and three full baths. Lower level features a bedroom with natural light, separate office or walk-in closet area, and its own full bath, a perfect bedroom suite. Upstairs on the second floor find two large bedrooms with ample closet space and a designer full bath, complete with auto defogging mirrors. Take the stairs up to your third floor master suite and experience tasteful luxury - custom built ins for storage, a fireplace and beautiful wood accent wall, master walk in closet with window, separate laundry room, huge bathroom with radiant heated floors and auto defogging mirrors over a double sink vanity. Just a few steps up the hallway are stairs to your expansive roofdeck, offering 360 degree panoramic views including the skyline and bridge. Nest thermostats in home to keep utility costs down. With no detail missed or expense spared, this fantastic house is a perfect home. Tenants are responsible for utilities based on usage. Located just steps from all that Fishtown has to offer, convenient to shopping centers, and convenient access to 95. Tenants must have verifiable income (co-signers considered), and are subject to credit/background check. Inquire today to set up a showing.
Courtesy: OCF Realty LLC - Philadelphia, (215) 735-7368
View additional info*Available 4/1!* Welcome to 2007 N 8th Street! This 4 bedroom 2.5 bath 3-story home is located in the highly desired South Kensington neighborhood just a few blocks away from Temple University. Every room offers its own unique features such as exposed brick, wood and stone elements in the kitchen, or accents such as wainscoting, recessed lighting, high ceilings in each of the bedrooms. The kitchen sits within the open concept main floor and is equipped with a farmhouse sink, butcher block countertops, modern stainless appliances, ceiling-height cabinets, and a pot rack. Located adjacent to the kitchen is the laundry room with front loading washer/dryer units and plenty of space to fold clothes. Additionally, the first full bath is located here, as well as convenient access to the back patio space. Heading up to the second floor you will find the remaining bathrooms and two bedrooms, including the owner-suite with exposed beams. The third floor is home to the final two bedrooms, each offering a lovely sun filled space and plenty of closet space! Other amenities include central a/c and included ceiling fans! *Pets Permitted; $500 Non-Refundable Fee Per Pet. Please call to schedule an appointment for a showing!
Courtesy: Tesla Realty Group, LLC, (844) 837-5274
View additional infoWell maintained one bedroom apartment is available for MAY 1 move in!!! Speaking of apartment itself, it has laminated floor, ceramic tile backsplash, built-in microwave, in unit washer and dryer and central air and heat. It is about 2 minutes walk to the Regional rail stop. One minute walk to the 18 bus. Close to main commuter roads and shopping. Tenant pays for electricity and $50 flat fee for water each month
2,551–2,575 of 4,290 properties displayed
How may I help you?Get property information, schedule a showing or find an agent |
|||||||||||||||||||||||||||||||||||||||||||||||||||||||||||||||||
Copyright © Metropolitan Regional Information Systems, Inc.


