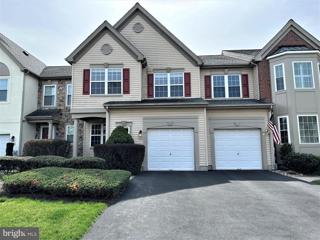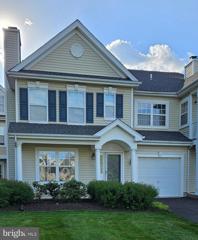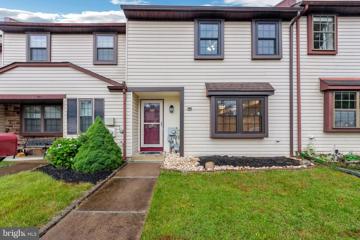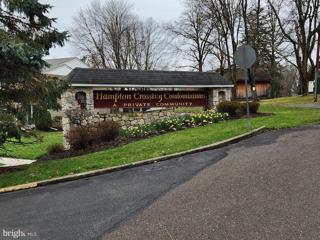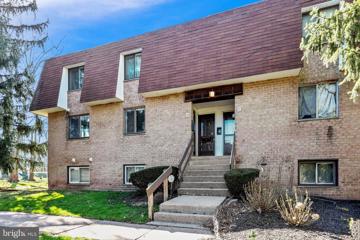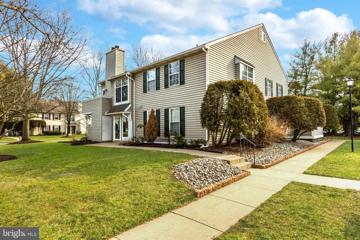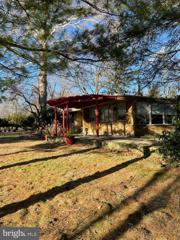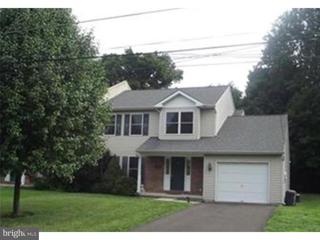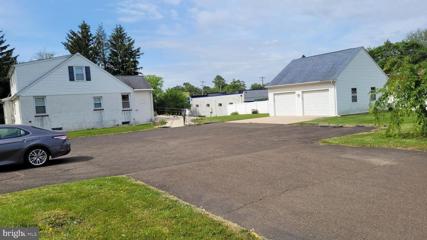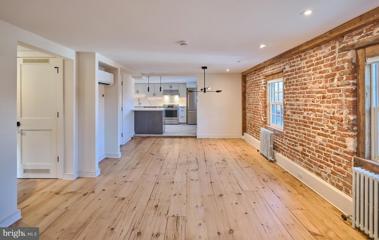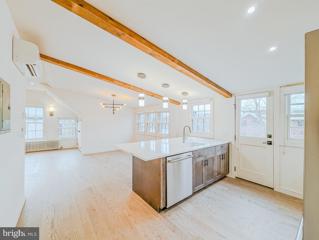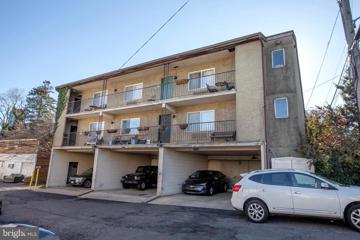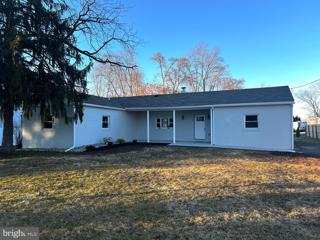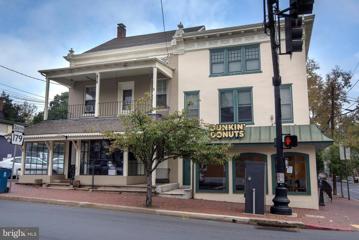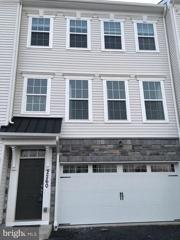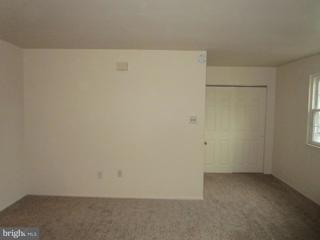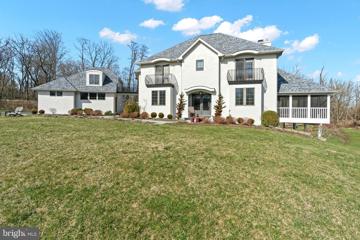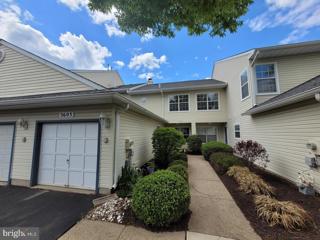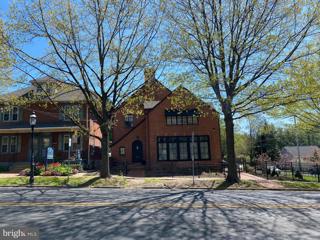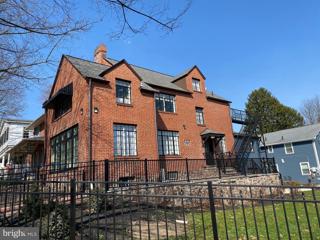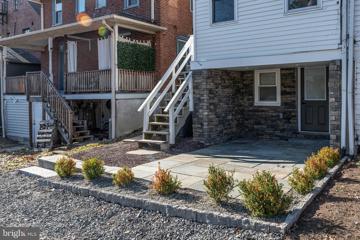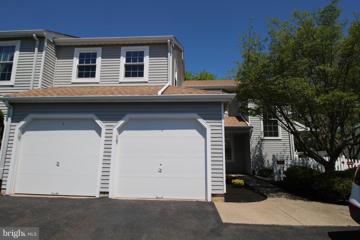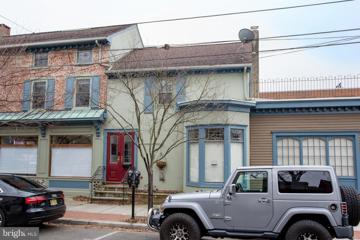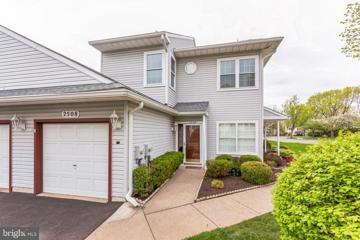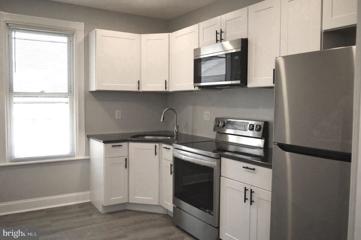 |  |
|
Penns Park PA Real Estate & Homes for RentWe were unable to find listings in Penns Park, PA
Showing Homes Nearby Penns Park, PA
Courtesy: RE/MAX Centre Realtors, (215) 343-8200
View additional infoGREAT CENTRAL BUCKS SCHOOL DISTRICT RENTAL - COMING SOON Welcome to your new home in the amazing walkable Country Crossing community! This spacious and bright 4 bedroom, 2.5 bath townhouse is going to be available for rent in May, 2024 and is a perfect place for your family to call home. This recently updated townhouse features new floors and fresh paint throughout, giving it a modern and welcoming feel. As you enter the townhouse, you'll immediately notice the abundance of natural light that flows through the open-concept living and dining area. The kitchen is spacious and modern, with plenty of counter and cabinet space, making it perfect for preparing meals and entertaining guests. The townhouse also comes with an attached garage and the basement, providing ample storage space for all of your belongings. With four bedrooms and two and a half bathrooms, this townhouse provides plenty of space for your family to spread out and relax. The bedrooms are spacious and bright, with large windows that provide beautiful views of the surrounding area. The master suite features a stall shower and the tub, hall bath has plenty of counter space and storage. This townhouse is located in the award-winning Central Bucks school district, making it perfect for families with children. The community is also conveniently located close to North-East Philadelphia and Bucks/Montgomery County destinations, providing easy access to shopping, dining, and entertainment options. Overall, this townhouse is the perfect place for your family to call home. With its spacious layout, modern updates, and convenient location, it won't last long! Contact me today to schedule a tour and make this amazing property your new home. To apply for this beautiful townhouse in the Country Crossing community, we require that all applicants have good credit and above, as well as a stable income. Once we receive your application and all required documents, we will review them carefully and notify you of our decision as soon as possible. If you are approved, we will schedule a lease signing and move-in date. First month, last month and security deposit required to move in. Thank you for considering this townhouse in the Country Crossing community as your next home. I look forward to hearing from you soon! 12-months minimum 1st month required to move in Good FICO credit score required Proof of income required Non-smoking Pets are considered on a case-to-case basis
Courtesy: BHHS Fox & Roach-Doylestown, (215) 348-1700
View additional infoEasy living in this 2 bedroom, 1.5 bath townhome condo situated on a cul-de-sac. Special features of this home include a one car garage with interior access! This well sought after townhome in Country Crossing also has a newer HVAC system (2018), newer roof and carpets. First floor features a large living room, separate dining room and an updated kitchen with gas cooking. The location is premium! Schools are Central Bucks. So close to train station, 202, turnpike, Doylestown Borough, New Hope and Pedler's Village. Make your appointment today. Available June 1, 2024.
Courtesy: Homestarr Realty, (215) 355-5565
View additional infoJUST RENOVATED 3 bedroom 2.5 bath townhome in Central Bucks School District !!! Check out this updated home in the desirable Stover Mill neighborhood of Warwick Twp. Brand new kitchen with all brand new white cabinets, stainless steel appliances, and white quartz countertops. All three bathrooms are updated with brand new vanities and owner's suite bathroom has just been updated since last tenant moved in with all new quartz tile in shower. Property has a private covered back patio and huge fenced yard. Newer roof, HVAC and windows throughout. This desirable neighborhood contains a recreation area, 2 playgrounds, basketball court & tennis courts. Landlord requires first month, last month and one-month security deposit upfront. Tenant is responsible for all utilities however landlord covers monthly HOA fees. Property is Available August 1st after current tenants move out. This is perfect for those who like to secure housing while planning their next move a few months in advance. Make your appointment today!
Courtesy: Keller Williams Real Estate - Southampton
View additional infoWonderful one bedroom, one bath, 2nd floor condo for rent in Hampton Crossing development. All rooms are great sizes! The kitchen/dining room combination has beautiful tile flooring, modern appliances, including a gas range, dishwasher, & refrigerator, and white cabinetry. Brand new carpeting and the unit is in excellent condition overall. Also there's a washer and dryer for added convenience. Large living room, large bedroom, plenty of closets, and a balcony overlooking the grounds. Perfect to call home! Semi-private entrance. Only 4 units share an entrance, and your mailbox is right inside the shared entrance. This community also has an outdoor swimming pool that is available in the summer for a small fee. Convenient location to major roadways, transportation, shopping, parks, and the Pennypack Trail. Call today!
Courtesy: Keller Williams Real Estate-Langhorne, (215) 757-6100
View additional infoLooking for an affordable 2-bedroom apartment in Warminster, look no further! Log College Manor is an area of Condo's conveniently located along York Road just north of Street Road in Warminster. This unit was completely renovated and ready for you to move in! There are brand new vinyl plank wood floors throughout the entire unit and a fresh coat of paint. The kitchen features new cabinets, new countertops, and new sink. There is a stackable washer and dryer in the unit, conveniently located in the master bedroom closet. The unit has two spacious bedrooms complete with plenty of closet space. The large combination living room and dining room opens to a private balcony. Central air and forced hot air heat. HOA fee includes the water, sewer, trash, lawn maintenance and snow removal. The landlord will pay the this monthly fee. The unit will get one parking pass along with additional parking in the back. Log College Manor is Blocks away from multiple shopping centers and restaurants, as well as quick commute to SEPTA regional rail. Renters are required to submit rental application, credit and background check, proof of income, and rental history. First month, last month and security deposit is required at the time of signing. Tenants are responsible for electric and gas for heat. The landlord will pay the $250 monthly HOA fee which covers the water, sewer, trash and snow removal. Move in date April 1st, 1 year lease minimum.
Courtesy: Addison Wolfe Real Estate, (215) 862-5500
View additional infoBeautiful Second Floor unit in highly desirable Yorkshire Meadows. This sun filled 2 bedroom has two full baths. The unit has a renovated main bath with heated floors and heated towel bars with subway tile shower, glass doors and a barn door to enter. The kitchen has newer stainless-steel appliances, and will have new stone countertops. Just off the kitchen is the laundry room. The living/dining room is L shaped and has a wood buring fireplace. Off the living area is a deck area. Lots of natural light from 3 sides of unit. There is a storage shed just out side of the door to the unit. The storage unit is big enough for bicycles or other sizable items. Will be freshly painted and new stone countertops in the Kitchen. Available May 15, 2024
Courtesy: Kurfiss Sotheby's International Realty, (215) 794-3227
View additional infoLocation! Washington Crossing! This spectacular updated mid-century modern contemporary ranch sits at the bend of two low-traffic residential streets across from Washington Crossing Park and the lake. Walls of windows bring the outdoors in. Towering mature trees profile the house, carport and storage shed while landscaping allows privacy. A newer kitchen with granite countertops, stainless appliances, tile floor and breakfast bar flows to the great room for dining or lounging by the fireplace. The bedrooms come off a long hall with another big living area at the end complete with wet bar and fireplace. An updated master bathroom with granite countertops, tile floor, radiant heat and tub/shower. Oil baseboard heat and mini-splits provide heat and AC, adjustable in multiple zones. Great storage inside and out. Can't beat the location for access to NJ, Delaware River/Canal, towpath and a 10 minute drive to I-95. Perfect for NYC commuters or even an out of the City retrea
Courtesy: RE/MAX Signature, (215) 343-9950
View additional infoQuality built 2,000 square ft 2 story colonial twin was designed from a Betsy Ross single home print. Built-in 2002 - Features half brick front with front, porch, formal entry with Bruce hardwood floors leads to large eat-in kitchen which opens to family room w/ gas fireplace w/granite surround, solid oak kitchen cabinetry w cerran cooktop range and overhead microwave, pantry, built-in dishwasher, eat-in area with slider to pressure treated deck. Full-poured concrete basement with extra ceiling height.Master BR w/ cathedral ceiling, Master Bath features corner soaking tub and separate shower, Anderson windows,1 car attached garage,200 amp electric service.
Courtesy: 20/20 Real Estate - Bensalem, (215) 357-2020
View additional infoThis is an incredible opportunity to lease a mixed use building set right in the heart of Warminster. Close to shopping and yet located amongst residential homes in a much sought after neighborhood. This beautiful home is good for both, to live and work inside of it. The salon has magnificent cut out ceilings, plenty of natural lighting, more than sufficient outlets and work functional spaces. The residence has two bedrooms, two full baths, spacious eat in kitchen with plenty of counter space and storage. The upstairs bedroom is huge and fit for a king. Custom cut outs, pocket doors, insulation, newer windows etc. The oversized, two car plus garage has second floor storage and plenty of room for all of your needs. (The Garage is not included in the Rent. Parking lot is included.)
Courtesy: Addison Wolfe Real Estate, (215) 862-5500
View additional infoUnique opportunity to rent a renovated luxury apartment with parking space, located in the iconic Farleyâs bookshop building, with views of Delaware River in New Hope . Showcases state-of-the-art renovation designed by Ralph Fey, move in ready and waiting for you. Open floor plan kitchen, dining room, living room concept. Bright and airy with high end custom lighting throughout. Full size washer dryer, Radiant heated bathroom floors. This is the perfect balance of old world architectural details, charm and all modern world comforts, this one bedroom enjoys a rooftop deck with downtown views. Unit includes one parking New Hope views in the front and River view in the back. Walk to everything New Hope has to offer: the River Promenade, cultural historic sites, popular restaurants, shops and the bridge to Lambertville, New Jersey. No smoking. Landlord is open to longer term lease.
Courtesy: Addison Wolfe Real Estate, (215) 862-5500
View additional infoUnique opportunity to rent a renovated luxury apartment with parking space, located in the iconic Farleyâs bookshop building, with views of Delaware River in New Hope . Showcases state-of-the-art renovation designed by Ralph Fey, move in ready and waiting for you. Open floor plan kitchen, dining room, living room concept. Bright and airy with high end custom lighting throughout. Full size washer dryer, Radiant heated floors in bathroom. This is the perfect balance of old world architectural details, charm and all modern world comforts, this one bedroom enjoys a rooftop deck with downtown views, New Hope views in the front and River view in the back. Walk to everything New Hope has to offer, the Promenade, cultural historic sites, popular restaurants and shops and the bridge to Lambertville, New Jersey. One parking, no smoking. Landlord is open to longer term lease. Tenant insurance required.
Courtesy: BHHS Fox & Roach-New Hope, (215) 862-3385
View additional infoDowntown historic New Hope Borough, one bedroom apartment on a third floor walk-up with bright balcony, wide open combination kitchen/living room, and one dedicated parking space. Walk to everything, with new carpet and paint, move-in ready! No smoking, no pets.
Courtesy: Compass RE, (215) 348-4848
View additional infoWelcome to this beautiful 3-bedroom, 1.5-bathroom ranch home located at 533 9th Ave, Warminster. This house has been fully remodeled from top to bottom. You will be astonished by the open floor concept, living room, dining room and a brand-new kitchen with new cabinets, new countertop and backsplash, large pantry, new appliances including an induction oven range. Large laundry room is located on the main floor adjacent to the kitchen and has brand new washer and dryer as well. The basement is spacious and offers lots of storage room. Property also includes a large shed in the back. The property is zoned for Centennial school district and blue ribbon schools. It is located within walking distance to shops and other amenities. Driveway parking for 3+ vehicles. Make an appointment today to tour!
Courtesy: BHHS Fox & Roach-New Hope, (215) 862-3385
View additional infoThird floor downtown apartment with deck, recently renovated and move-in ready, enjoy a "walk to everything" location in the heart of historic New Hope Borough. No pets, no smoking. No on-site parking, municipal parking passes or private parking lot memberships are available in town.
Courtesy: Homestarr Realty, (215) 355-5565
View additional infoLuxurious townhome in Award Winning Central Bucks School District with 2600 SQF and 2 car garage is available for you in late May. One of largest units in beautiful High Grove community and minutes to shopping, dining, entertainment and down the street from the Shops at Valley Square. Minutes to major employers, Rt 611, 202, 309, 463, PA Tpk, Septa Trains, NJ and much more! This northeast facing over 2600 SQF home includes these features: 4 bedrooms, 3.5 baths, finished basement, 3 story sunroom extension, hardwood entire main floor, granite and stainless appliances in kitchen, tile full baths, upgraded Cherry Spice kitchen, bath cabinets with granite countertops and 9 foot ceilings with recessed lights all three floors! Owners pay HOA monthly fees. Good credit and verifiable income are must. 1st, last and one month security. Minimum Lease 24 months
Courtesy: Century 21 Advantage Gold-Southampton, (215) 322-7050
View additional infoCompletely redone 2nd floor, 2 bedroom apartment in Willow Knoll. All new flooring, Freshly painted thru out. New kitchen with dishwasher and refrigerator included. Beautifully updated full bathroom. Plenty of closet space in the bedrooms and living room. Washer/Dryer hook ups. Convenient location. Schools, shopping, recreation and transportation all within walking distance. Tenants are responsible for all utilities. Applicants must meet credit specifications and income requirements to qualify. Other requirements include payment of the first and last months rent plus a security deposit equal to one month rent. Tenants are required to show proof of Renterâs Insurance. $50 application fee per adult. NO pets. All potential Tenants are subject to the following screenings: financial, criminal and rental history.
Courtesy: Coldwell Banker Residential Brokerage - Flemington, (908) 782-6850
View additional infoWelcome to your oasis in New Hope, PA! This fully furnished, stunning 4-bedroom, 4 1/2 bathroom rental home is a haven of luxury, modernity, comfort and natural beauty. Nestled on 11 acres of picturesque land and only a short bike ride to New Hope Borough, this unique property offers both proximity to amenities and the tranquility of Solebury living. Itâs the perfect retreat for households and nature enthusiasts alike, situated within the acclaimed New Hope-Solebury School District. With its completely fenced-in perimeter and attractive driveway gate, this home provides a safe and secure environment to roam and play freely. In 2021, the property was honored with a prestigious land ethic's award for environmental stewardship. The expansive grounds rejuvenate and energize the soul with a vibrant pollinator wildflower field, winding paths, and three newly planted forests encompassing nearly 10,000 ground, understory and canopy native plant species. Enjoy the biodiversity without the hassle of maintenance. Inside, the top floor boasts a beautifully updated primary suite along with two additional bedrooms, each featuring private bathrooms. The primary suite boasts a romantic fireplace. A fourth room provides versatility, ideal for an office or nursery. The finished basement offers additional livable space, complete with a new bedroom and bathroom featuring an oversized shower with four shower headsâperfect for post-play cleanup. The main floor has undergone a complete transformation, showcasing a new kitchen, oak floors, powder room, and mudroom, blending modern elegance with functionality. Enjoy the seamless blend of indoor comfort and outdoor serenity from the spacious screened-in porch. Step outside to entertain guests on the rear deck, equipped with a built-in wood pellet Træger grill, or gather around the large fire pit for cozy evenings under the stars. Additional features include a new roof, updated three-car garage and a cozy propane log insert in the main living room, perfect for chilly evenings. You'll also appreciate the peace of mind provided by the reverse osmosis filter system and the generator. Don't miss out on the opportunity to rent this exceptional property in New Hope, PA. Schedule a showing today and experience contemporary living surrounded by nature's beauty. Room measurements and square footage are approximate.
Courtesy: Keller Williams Real Estate-Langhorne, (215) 757-6100
View additional infoMove right in to this 2 bedroom townhome located in the desirable Brookstone neighborhood of Yardley. Neutrally painted and updated flooring throughout â stylish luxury vinyl flooring on the main floor and cozy carpets on 2nd floor. This home features a spacious, light filled living room with decorative fireplace and formal dining area. Off the dining room is access to your private patio space and yard. This space is perfect for hosting a cozy summer barbecue. The modern kitchen features updated modern white Shaker-style cabinetry, plenty of counter and cabinet space, all stainless steel appliances, granite countertops and comes complete with a separate eat in area. This floor also offers convenient laundry access and an updated powder room. Upstairs you will find the primary bedroom which features a private bath with stall shower, soaking tub, double vanity and updated fixtures. There is also a spacious master closet. An additional large bedroom with expansive closets and updated hall bath with tub shower complete the upstairs. This home comes with a convenient one car garage and ample parking is also available immediately outside the home for visitors. Community amenities feature a basketball court, tennis court, fitness center, clubhouse and swimming pool. Convenient access to major highways to Philadelphia, Princeton and New York, easy access to shopping and minutes to Yardley and Newtown Boro. This house is in the highly sought after Pennsbury school district too! Schedule your tour today!
Courtesy: Corcoran Sawyer Smith
View additional infoDesirable Doylestown Borough! Fabulous 1st floor, 2 bedroom, totally renovated apartment available immediately! Top-of-the-line kitchen & bathroom. Central Air. Walk into town. The library, County Theater, shopping, & restaurants minutes away. Washer/Dryer - in the unit! Plenty of parking - you'll always have a spot on site, and there's additional street parking, if needed. Public transportation - bus or train - easily accessible. You will not be disappointed. Landlord pays water & sewer. Call for an appointment today!
Courtesy: Corcoran Sawyer Smith
View additional infoMove in Immediately! Doylestown Borough RENTAL available! 3rd floor apartment completely renovated. Simple living. Minutes to the center of town. Walk to the train, the shops, the theater! Fabulous Kitchen & Bathroom! Spacious Living Room & Comfortable Bedroom. Enter from a Blue Stone Patio. Inside you'll find fresh, new engineered hardwoods and professionally painted walls and trim. Kitchen with all new high-end finishes and convenient breakfast bar. Bathroom is also new with a tiled floor and shower. Landlord pays water and sewer. You won't be disappointed!
Courtesy: BHHS Keystone Properties, (215) 855-1165
View additional infoAbsolutely stunning apartment in Doylestown Boro. Pull into your parking spot and walk right in, or sit out on the brand new hardscaped patio. A complete renovation has you stepping into perfection, floors to ceiling redone. As you enter, you see a stunning kitchen with new cabinets, brand new stainless steel appliances and quartz countertops. Accented with a classic backsplash and state of the art new fixtures completes this space. Right off of the kitchen you will find a luxury bathroom that will make you think you're at a 5 start hotel. The bathroom has stunning tile, an accent wall and black accent features. A brand new washer and dryer is also in unit. From there, a spacious living area with extra recessed lighting and a sliding barn door to the bedroom. The bedroom is a nice size and off of the bedroom is a nook area that could be used as a closet, a small reading nook or for storage. With new flooring spanning throughout and everything freshly painted, you can move right in and start enjoying boro living. It is also highly efficient with a mini split system for heating and cooling. The house has a whole house water filter and softener. As mentioned, one parking spot is included as well as water, sewer and trash. Tenant pays for electric, Internet and cable. No vaping or smoking of any kind permitted on the property
Courtesy: BHHS Fox & Roach - Princeton, (609) 924-1600
View additional infoWelcome to this charming and desirable first floor condo in the highly sought Rose Hollow community! This 2 bedroom, 2 bath condo is going to updated and move-in ready! The living room and dining room are getting new flooring. The living room features a lovely wood-burning fireplace. The dining room has lovely chair rail and access through your sliding door to the paver patio. The kitchen will be getting updated, as well. Down the hall, you will find a nice sized bedroom with access to the hall bath. The master bedroom is just beyond which has a large walk in closet, ceiling fan and a master bathroom with shower stall. This unit has a one-car garage, an extra parking space with plenty of street parking and is located in the award winning Pennsbury School District with proximity to Yardley Borough. It is also conveniently located minutes from Route 1 & I-95. No pets.
Courtesy: River Valley Realty, LLC, (609) 397-3007
View additional infoA private entrance leads to this vestibule with stairway access to this second and third floor apartment. Loads of natural light graces this spacious two bedroom/two bath apartment, highlighting customized details and amenities. The second floor has a large kitchen space with pantry, plentiful cabinetry and expansive counter space. The adjoining living area offers a decorative wood stove. The bedroom on this floor is ensuite and there is also a laundry area. The third level hosts the primary bedroom suite, with full bath, double pedestal sinks and dressing room with custom cabinetry. Hard wood flooring, ceiling fans, and central air are sure to please in this delightful apartment. The owner has a quiet time restriction.
Courtesy: BHHS Fox & Roach -Yardley/Newtown, (215) 860-9300
View additional infoDon't miss this sunny end unit condo in Brookstone. Hardwood floors flow throughout all living spaces. The updated kitchen features an eat-in area, gleaming stainless steel appliances, and a wine fridge. The living room has high ceilings and a cozy gas fireplace with granite hearth. The Primary Bedroom has high ceilings, Casablanca ceiling fan and recessed lighting. The en-suite bathroom has been remodeled with a dressing area, vanity with granite countertop, frameless shower & designer tile. The second and third bedrooms also have recessed lighting and plenty of closet space. Step out onto your private balcony from the living room. This unit is ideally located to the community pool and tennis courts. All of this plus Pennsbury school district and close proximity to 295, Rt 1 and the turnpike.
Courtesy: Salomon Realty LLC, (215) 788-1114
View additional infoCompletely remodeled 2nd floor apartment in Langhorne Boro. This unit offers 1 bedroom and an office/den/2nd bedroom. Kitchen has stainless steel appliances, vinyl plank flooring, granite counter tops and plenty of cabinet space. 10x12' living room with vinyl plank flooring leads to office/den/2nd bedroom. Master Bedroom has attached bathroom with walk-in shower and a laundry closet with stackable washer/dryer. Apartment is equipped with efficient mini-split heat/air units. Water, sewer, trash and snow removal included in rent. How may I help you?Get property information, schedule a showing or find an agent |
|||||||||||||||||||||||||||||||||||||||||||||||||||||||||||||||||
Copyright © Metropolitan Regional Information Systems, Inc.


