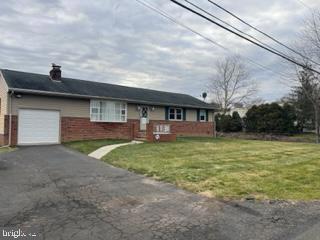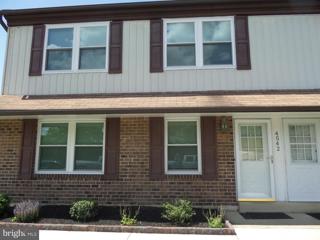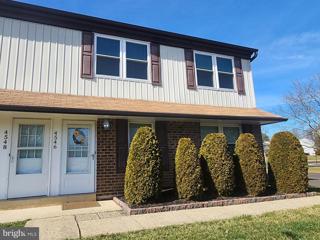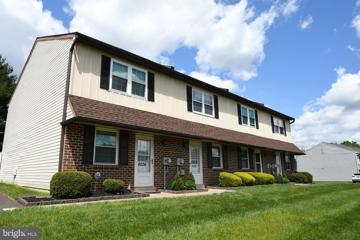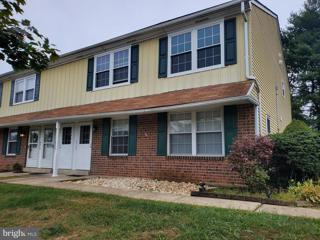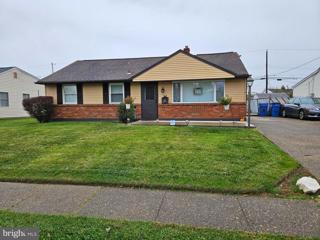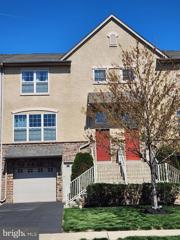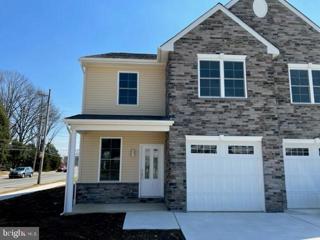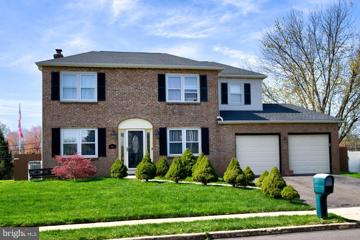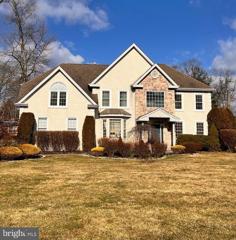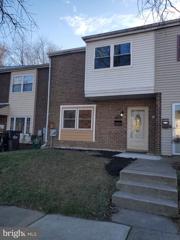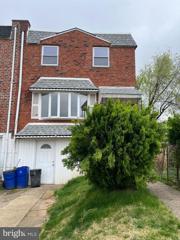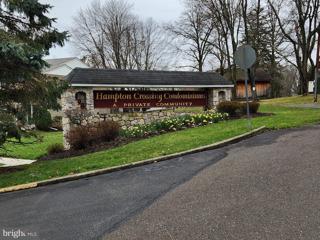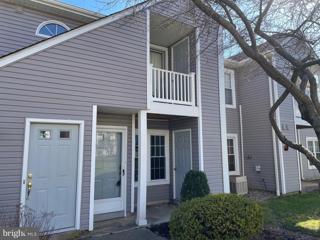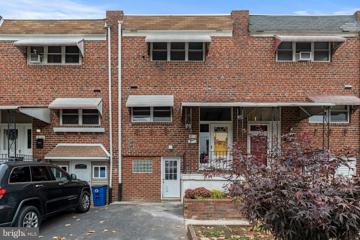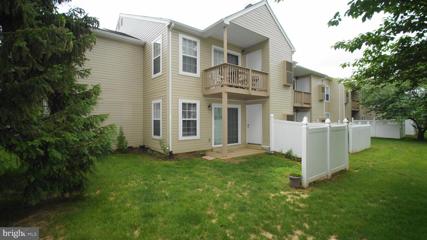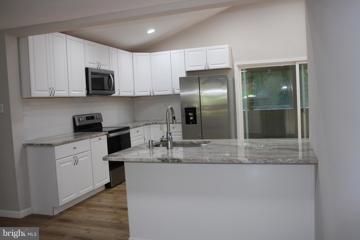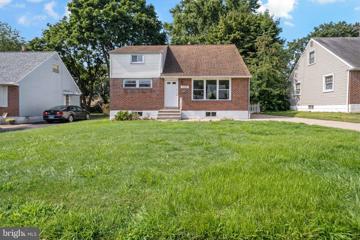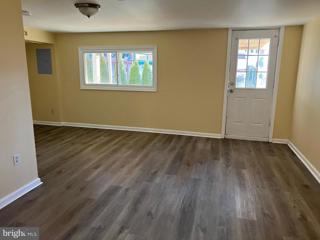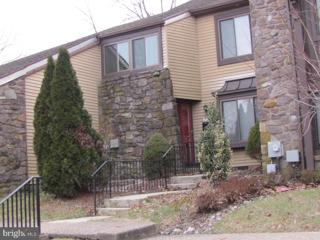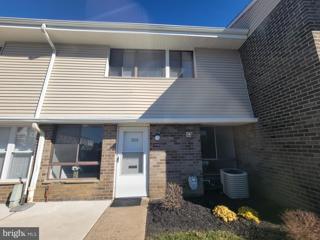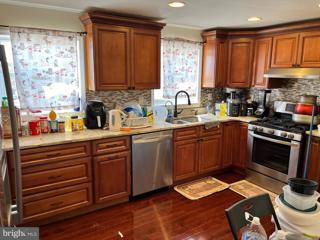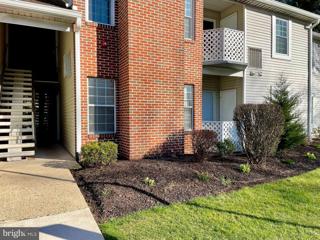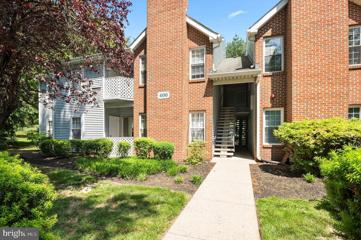 |  |
|
Oakford PA Real Estate & Homes for Rent
Oakford real estate listings include condos, townhomes, and single family homes for sale.
Commercial properties are also available.
If you like to see a property, contact Oakford real estate agent to arrange a tour
today! We were unable to find listings in Oakford, PA
Showing Homes Nearby Oakford, PA
Courtesy: BHHS Fox & Roach -Yardley/Newtown, (215) 860-9300
View additional infoFreshly painted / renovated rancher in Feasterville offers 3 bedroom 2 full baths. Corner lot. Refinished hardwood floors throughout. Large walk out basement with laundry, extra room and storage. Convenient to highways and shopping. Bensalem schools.
Courtesy: Realty Mark Associates, (215) 376-4444
View additional infoComfortable and cozy, updated 2 bedroom, one bathroom first floor apartment located in the heart of Neshaminy Valley. Featuring a newer kitchen with stainless steel appliances including side-by-side refrigerator, stove, microwave, dishwasher and garbage disposal, central A/C and washer and dryer in apartment. Vinyl faux hardwood flooring throughout and ceramic floors. Sliding glass door leads to a nice sized fenced yard with a patio and small shed closet for storage. Located close to shopping, restaurants, movie theater at Neshaminy Mall, public transportation, PA Turnpike, Route 1 and I-95. Available early May 2024.
Courtesy: Realty Mark Associates, (215) 376-4444
View additional infoElevate your lifestyle in this completely renovated, meticulously designed 2 bedroom Bensalem apartment that offers more than just spaceâit offers a sanctuary. An updated kitchen features stainless steel appliances that cater to your culinary aspirations. The open floor plan creates a seamless flow between the kitchen, living, and dining areas, providing the perfect backdrop for gatherings and cozy evenings. You'll discover two nice-sized bedrooms with ample closet space designed to accommodate your personal items with ease. This beautiful home features brand new bathroom fixtures, and a convenient washer/dryer as well. Step outside to a nice-sized deck with a storage closet and utility closet. With landscaping and lawn service included, you can savor the view of an outdoor haven. Additional perks include off-street parking for two cars. A small dog is welcome with owner's discretion, ensuring that even your furry companion feels at home in this welcoming environment. Nestled in the charming embrace of Lower Bucks County, Bensalem sets the tone for an enriched lifestyle with the nexus of tranquility and city allure and its proximity to Philadelphia, providing a harmonious blend of suburban serenity and urban excitement, offering you the best of both worlds. The strategic location offers more than just convenience; it's an invitation to explore. Enjoy swift access to shopping, restaurants, movies, major roadways (PA Turnpike, Rt 1 and I-95), and public transportation. Schedule a viewing today and seize the chance to claim this exceptional living experience as your own! NOTE: Photographs of renovated property will be updated this weekend upon completion of interior improvements.
Courtesy: Realty Mark Associates, (215) 376-4444
View additional infoThis 2 bedroom, 1.5 bathroom townhouse is located in the heart of Bensalem down the road from the Elevate your lifestyle in this meticulously designed 2 bedroom Bensalem townhome that offers more than just spaceâit offers a sanctuary. A beautifully appointed kitchen features stainless steel appliances that cater to your culinary aspirations. The open floor plan creates a seamless flow between the kitchen, living, and dining areas, providing the perfect backdrop for gatherings and cozy evenings. You'll discover two nice-sized bedrooms with ample closet space designed to accommodate your personal items with ease. This home features a convenient washer/dryer and large linen closet. Step outside to a nice-sized fenced in yard with a storage closet off of the patio. With landscaping and lawn service included, you can savor the view of an outdoor haven. Additional perks include off-street parking for two cars. A small dog is welcome with owner's discretion, ensuring that even your furry companion feels at home in this welcoming environment. Nestled in the charming embrace of Lower Bucks County, Bensalem sets the tone for an enriched lifestyle with the nexus of tranquility and city allure with its proximity to Philadelphia, providing a harmonious blend of suburban serenity and urban excitement, offering you the best of both worlds. The strategic location offers more than just convenience; it's an invitation to explore. Enjoy swift access to shopping, restaurants, movies, major roadways (PA Turnpike, Rt 1 and I-95), and public transportation. Schedule a viewing today and seize the chance to claim this exceptional living experience as your own!
Courtesy: BHHS Fox & Roach-Southampton, (215) 355-5100
View additional infoHard to find Luxury Apartment in Bensalem. This 1st floor apartment has was freshly painted and new carpets were installed 2022. Newer kitchen with dish washer, microwave, refrigerator and garbage disposal, Trough out the apartment you will find all new fixture with LED lighting for electric savings, ceiling fans with separate controls for fan and light in both bed rooms. The living room and dining room are open concept and flow into the kitchen with breakfast counter and stools.. The bathroom has new ceramic tub surround, new toilet. All new high efficiency Gas heating and cooling system with programable thermostat and brand new gas hot water heater. Washer and Dryer in the unit. Off street parking. Must see!
Courtesy: RE/MAX Signature, (215) 343-9950
View additional info4 BR 1 Bath Rancher in Nottingham Village with new carpet & fresh paint. Formal Living room with wall-to-wall carpet, chair rail & ceiling fan. EIK with newer cabinetry, gas range, double sink, ceramic tile backsplash & chair rail & wainscoting. Utility/Laundry room with built-in shelving. Primary BR with double closet & wainscoting. Remodeled bathroom.
Courtesy: Equity Pennsylvania Real Estate, (267) 522-8112
View additional infoGreat location offering 3 bedrooms 3.5 bathrooms and a garage.Tenants pay all utilities - NO PETS !
Courtesy: 20/20 Real Estate - Bensalem, (215) 357-2020
View additional infoWelcome to this like New Construction Twin Home located in the Somerton Section of Greater Northeast Philadelphia. , rarely offered for lease, this 4 Bedroom, 2 full and 1 half bath with one car garage, stainless steel appliances and much, much more. Schedule your appointment today!!!!!
Courtesy: 24-7 Real Estate, LLC, (215) 891-0777
View additional infoBeautifull colonial-style home for rent , enjoy the warm and inviting foyer that is adjoined by a formal dining room to the left and a large living space to the right. This space has incredible natural lighting, a perfect view of your front yard . Continuing through your tour, you'll find a contemporary kitchen , stainless steel appliances, wood cabinets . An open-concept family room with a lovely gas fireplace seamlessly connects to your kitchen, making this 1st floor perfect for entertaining. Step through your sliding doors to find a large deck overlooking an inground pool to withdraw into the privacy of your fenced backyard. Upstairs you'll find 4 spacious bedrooms with ample closet space in each bedroom and 2 full bathrooms, one of which is an ensuite to the primary bedroom. The home comes complete with a powder room on the first floor, laundry room, finished basement that can be a 5th bedroom, and additional workspace, which can be converted to suit your needs. This home can be rented with furniture for $4,500. The home's location is convenient to all that Bensalem has to offer. Whether you want a night at Parx Casino, a dinner for two at a local eatery or a quick trip to the Neshaminy Mall, all of your major needs are less than a 10-minute commute away! you don't want to miss out on the opportunity to lock in on this wonderful opportunity to call this incredible property, home sweet home. Schedule your tours today!
Courtesy: Opus Elite Real Estate, (215) 395-6277
View additional infoWelcome to this beautiful fully furnished home with a direct view of the pond, located on a private cul-de-sac. This house features: 4 bedrooms, 2.5 bathrooms , unfinished basement , 2 car garage, rear deck with gazebo & grill. Grand 2 story entry foyer with turned staircase, master suite with sitting room, 2 story family room with a fireplace, 1st floor study/office and security System. Hardwood floors throughout the house, skylights and lots of recessed lighting. Small pets are allowed on a case by case basis with an additional monthly fee and security deposit. Tenants pay for all utilities and rental insurance. Owner takes care of the lawn and small repairs. House is located in the desirable Lower Moreland School district. The house will be available June 1st however the availability is negotiable if needed.
Courtesy: Equity Pennsylvania Real Estate, (267) 522-8112
View additional infoFully renovated townhouse available for immediate occupancy. This home features laminate floors through out the home , brand new kitchen with granite counter tops and brand new appliances, and sliding door from kitchen to a back yard with small shade for storage. Upper level features large main bedroom with renovated private bathroom . The second floor features laundry room , another remodeled shared full bath and 2 additional bedrooms..1 st month , last month and one month security deposit . NO PETS - NO .EXCEPTIONS . Tenants pay all Utility including Water, Sewar, Trash, Rental Insurance, Electric.
Courtesy: Compass RE, (267) 435-8015
View additional infoDon't miss this fully renovated corner townhome! Enter into the wide open living/dining area with luxury vinyl plank flooring and the brand new kitchen with Quartz countertops, tons of white cabinetry and stainless steel appliances. A convenient powder room is located on this level as well. Upstairs there are 3 carpeted bedrooms, all with closets plus a modern tile bathroom with tub and vanity. All this plus a bonus finished basement for potential gym, office or playroom space in addition to the storage area. All utilities and washer and dryer are located in the basement as well. Outside is an oversized back and side yard as well!
Courtesy: Keller Williams Real Estate - Southampton
View additional infoWonderful one bedroom, one bath, 2nd floor condo for rent in Hampton Crossing development. All rooms are great sizes! The kitchen/dining room combination has beautiful tile flooring, modern appliances, including a gas range, dishwasher, & refrigerator, and white cabinetry. Brand new carpeting and the unit is in excellent condition overall. Also there's a washer and dryer for added convenience. Large living room, large bedroom, plenty of closets, and a balcony overlooking the grounds. Perfect to call home! Semi-private entrance. Only 4 units share an entrance, and your mailbox is right inside the shared entrance. This community also has an outdoor swimming pool that is available in the summer for a small fee. Convenient location to major roadways, transportation, shopping, parks, and the Pennypack Trail. Call today!
Courtesy: Market Force Realty, (866) 993-8585
View additional infoWelcome to this first floor condo in the desirable Village Shires community. This 1 bedroom, 1 bath condo home offers an open concept layout. The community includes an outdoor pool and tennis / basketball courts for your use at no extra cost to you. You also have a washer and dryer in the unit. 1 month worth of most recent pay stubs and good credit is a must. Call listing agent with any questions.
Courtesy: Keller Williams Real Estate-Langhorne, (215) 757-6100
View additional infoWelcome to Parkwood! This newly remodeled 3 bedroom property offers brand new hardwood flooring throughout, brand new appliances, a fully finished basement, an additional room off the basement of the property, and an extra large deck. This property is conveniently located just minutes from, schools, parks, shopping, dining, public transportation and major highways. Don't miss your chance to make this house your home! Schedule your showings today!
Courtesy: Homestarr Realty, (215) 355-5565
View additional infoRarely offered FIRST floor condo in desirable Beacon Hill. Owner has just replaced all windows in unit. Dryer vent just cleaned. There is a partial fence on property which is grandfathered by the association. Fabulous parking opportunity. Convenient to shop ctr and 3 outdoor pools and tennis court. Owner pays assoc. fee. app. fee 45. each adult.
Courtesy: Harvest Realty Group LLC, (215) 519-4096
View additional info
Courtesy: Legal Real Estate LLC, (215) 965-9700
View additional infoA Bucks County house on Council Rock School District situated on a corner lot featuring three bedroom, three full baths. Enter this home from the welcoming front porch that step into the living room. Immediately be enamored by the stone wall and fireplace. Adjacent to the living room is a formal dining room. The kitchen was completely renovated from floor-to-ceiling, featuring white cabinets, mosaic backsplashes, quartz countertops, brushed nickel hardware, stainless steel appliances and farmhouse sink, a range, led lighting, and a breakfast bar, that opens to the family eat in kitchen area and access to the florida/family room and yard via sliding glass door. The bedrooms area of this home features the primary bedroom with a master tiled bath, two spacious bedrooms with sharing full hallway bath. Outside you will find a 1 car detached garage with 3 extra parking driveway spaces, an open patio, and a level yard. A full finished walkout basement sectioned in open finished family room/office space; dedicated laundry room with a new washer, dryer and sink; separated utility area with a new HVAC, Hot water heater, water treatment system, plenty of natural light and full bathroom completes this living space. Located in the Council Rock School District. Minutes from Shopping Center and the 33-acre Playwicki Park, and more. Schedule your showing today! Listing agent is the father of the landlady.
Courtesy: Mercury Real Estate Group, (215) 462-5100
View additional infoRenovated 4 bed 2.5 bath. Bright home with all new windows hardwood floors. Remodeled open kitchen with all new appliances . 2 bedrooms and one remolded full bathroom on first floor. The entire home has been painted. Second floor has new carpets with 2 bedrooms and one full bathroom. New Washer and Dryer On a quiet street in Somerton. Large backyard and drive way. Great location, walking distance to shops and restaurants.
Courtesy: Wynn Real Estate LLC, (215) 938-1777
View additional info
Courtesy: Weichert, Realtors - Cornerstone, (215) 345-7171
View additional infoThis wonderful 3 bedroom, 2.5 bath townhouse with basement and garage in Village Shires is ready to move-in May 15. The landlord is completing updates which include a new kitchen, new luxury vinyl plank flooring throughout the first floor, new carpeting on stairs and second floor and fresh paint throughout. The kitchen features a large dining area and boasts stainless steel appliances, granite countertops and subway tile backsplash. The spacious living room features a wood burning fireplace. All baths have been updated within the past 4 years. There is a large dry basement for your storage needs, along with a one car garage with electric opener and a convenient side door to access the garage. The community features wonderful amenities including pool & playground. All this in highly regarded Council Rock School District and located very close to highways, shopping and dining establishments. No pets.
Courtesy: Century 21 Advantage Gold-Cherry Hill, (856) 499-2163
View additional infoThis 2 bedroom 1 bath townhome is located in North Point. Conveniently located near schools, shopping (Franklin Mills), recreation and transportation all within walking distance. Minutes to I95 for a quick commute into center City. Tenants are responsible for all utilities. Applicants must meet credit specifications and income requirements to qualify. Other requirements include payment of the first and last months rent plus a security deposit equal to one month rent. Tenants are required to show proof of Renterâs Insurance. $50 application fee per adult. NO pets. All potential Tenants are subject to the following screenings: financial, criminal and rental history.
Courtesy: Century 21 Advantage Gold-Castor, (215) 722-7170
View additional infoWelcome to this Somerton Twin/Semi-Detached 3 Bedroom home. This home is located on a very low traffic street, and offers a front, side, and rear yard. Inside, the main level offers a coat closet, Living room, Dining room, and full modern Kitchen. The 2nd level accommodates with 3 Bedrooms, a hall Bathroom, and a private Bathroom inside the primary Bedroom. Access to the lower level (including the half bath at the top of the basement stairs, and the basement level) is not included. There is no laundry on site, and off-street parking is not included.
Courtesy: River Valley Properties, (215) 321-3228
View additional infoOpportunity to live in a renovated 2-bedroom, 2-bathroom condo situated in the sought-after Crown Pointe neighborhood. Boasting an updated kitchen adorned with granite countertops and a breakfast bar. The expansive living room/dining room combination is bathed in natural light streaming through oversized windows, creating a welcoming ambiance. Laminate flooring graces the common areas, while the bedrooms offer plush neutral-colored carpeting for comfort. The generously sized master bedroom features a large walk-in closet and an updated en suite bathroom with double vanities and marble countertops. A nicely sized second bedroom, complete with a double closet and a renovated hall bathroom, ensures convenience and comfort for guests or other household members. A cozy patio off the dining room, accompanied by a storage closet, offers an outdoor space for relaxation and enjoyment. The community amenities consist of tennis courts, playgrounds, and a pool. Located within 6 minutes of the Philadelphia commuter train, and a short drive to the NJ Transit Station.
Courtesy: Keller Williams Real Estate
View additional infoWelcome to 408 Diamond Drive! Beautiful 2nd floor condo with 2 bedrooms and 2 full baths located in Newtown's Crown Pointe. This home features an open floor plan with a spacious kitchen that includes a breakfast bar area, formal dining space, and nice sized living room. Off the living room is a private balcony perfect for enjoying your morning coffee. Down the hallway is a dedicated laundry room, a full bathroom and the first bedroom. At the end of the hall is the master suite which includes a large updated bathroom with a double vanity and shower stall. Key features include: in-unit washer/dryer, dishwasher, plenty of storage space including a storage closet off the balcony, community pool, updated laminate wood floors in the main living space, & pet friendly (case by case basis). Located in the award-winning Council Rock School District and close-by to the Newtown Boro with shops, restaurants, and plenty of activities. Make your appointment today! How may I help you?Get property information, schedule a showing or find an agent |
|||||||||||||||||||||||||||||||||||||||||||||||||||||||||||||||||
Copyright © Metropolitan Regional Information Systems, Inc.


