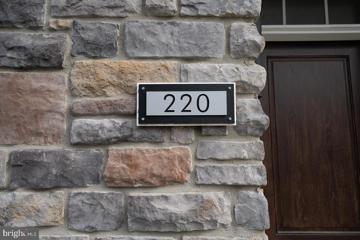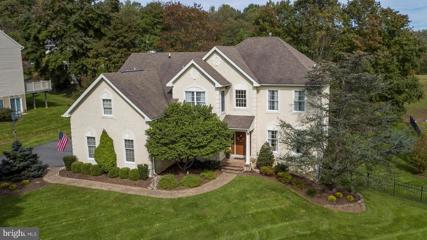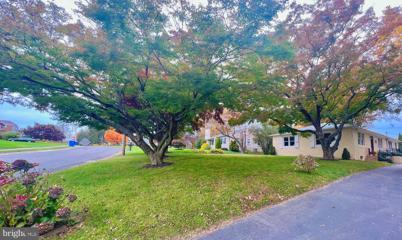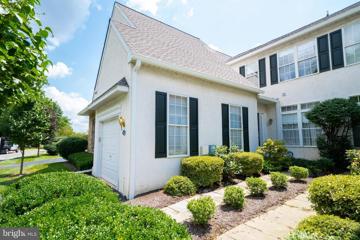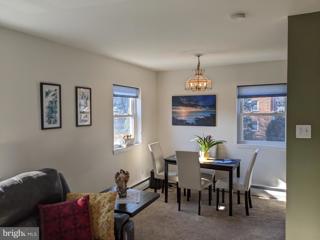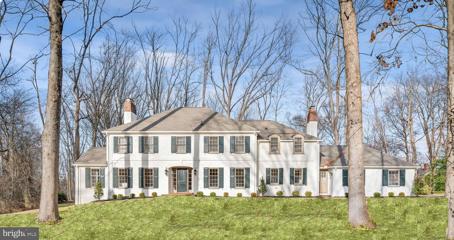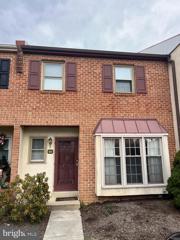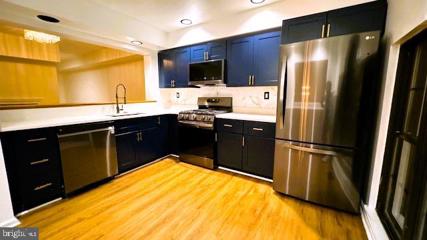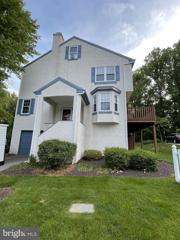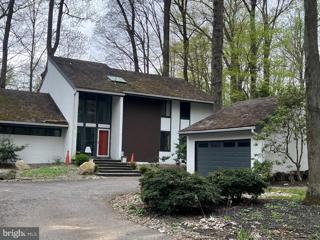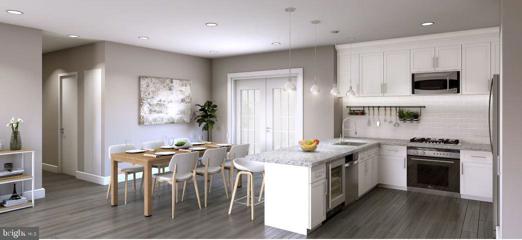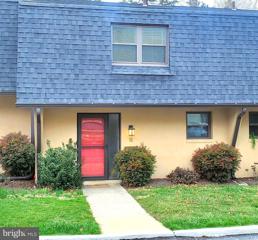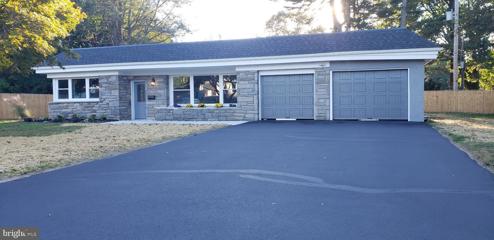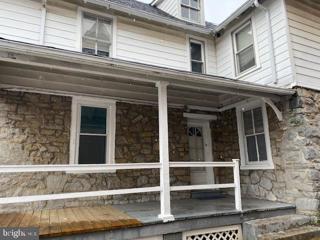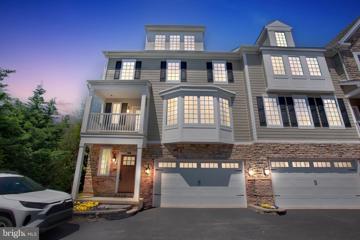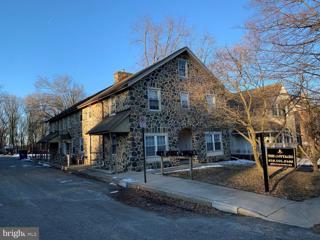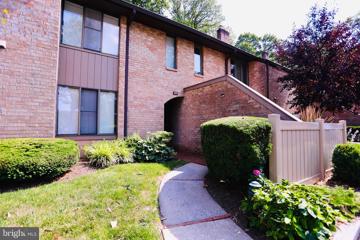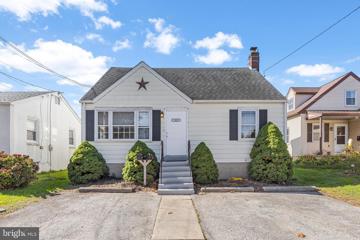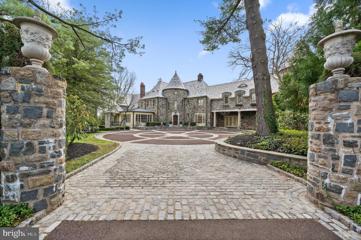 |  |
|
Newtown Sq PA Real Estate & Homes for Rent
Newtown Sq real estate listings include condos, townhomes, and single family homes for sale.
Commercial properties are also available.
If you like to see a property, contact Newtown Sq real estate agent to arrange a tour
today! We were unable to find listings in Newtown Sq, PA
Showing Homes Nearby Newtown Sq, PA
Courtesy: BHHS Fox & Roach Wayne-Devon, (610) 651-2700
View additional infoWonderful Rental at Newtown Walk at Ellis Preserve. Newer, spacious townhouse in the heart of Newtown Square. Walk to Wholefoods, La Scala's and many other shops and restaurants that Ellis Preserve has to offer. The first floor level is open living concept. Beautiful flooring, open living/dining area, high ceilings, custom kitchen, with quartz countertops, backsplash, stainless appliances-refrigerator, dishwasher, microwave, oven, pantry, powder room, hall closet and access to garage. The second level leads you into a spacious primary bedroom that open up to an outside balcony with beautiful primary bath with double sinks, large shower and tile floor as well as a walk in closet. Two additional bedrooms, full hall bath and laundry complete the second floor. Lower level is finished as a great space for office or playroom with a full bath and storage area. One car garage is accessed through the kitchen. In addition to shops and restaurants, Ellis Preserve Gym is walking distance as well as many other trails in the area. Close to airport, major arteries, and the Main Line. Property is available July 1, 2024.
Courtesy: Compass RE, (610) 947-0408
View additional infoRarely does a home come up for rent in Liseter. Don't miss this large twin carriage home that was the former Toll Brothers "Rosemont" model home. The spacious, executive rental comes furnished. The two-story foyer showcases a lovely curved staircase, creating a dramatic and impressive first impression. The expanded first-floor primary bedroom offers an expansive sleeping area and a master bathroom with dual vanities, a large walk-in closet, and a shower with seat. The open and airy second level features three additional bedrooms with walk-in closets and two full bathrooms. Other highlights include a large kitchen with a center island, expanded breakfast area with deck, a private office, a formal dining room, an expanded two-story family room with gas fireplace, and a convenient mudroom off the 2 car attached garage. Liseter is the perfect combination of exquisite luxury and superb amenities. The Club House has an outdoor swimming pool, fitness center, yoga studio, lounge, game room and covered terrace. There are two tennis/pickle ball courts and a large pond for fishing. The 9,000 sq. ft historically preserved "Party Barn" is used for gatherings and the "First Friday social." There are walking & biking trails, gardens and a gazebo, and an outdoor pavilion area which is frequently used for neighborhood events and food trucks . And over 260 acres of preserved open space! Convenient shopping and restaurants in Newtown Square, like Whole Foods, and a short ride to the town of Wayne. *Furniture is different than in photos.
Courtesy: BHHS Fox & Roach-Media, (610) 566-3000
View additional infoThis completely renovated 4 bedroom home with easy access to Newtown Square shops and restaurants is move-in ready! With private parking behind the home, this property can also be accessed by the covered front porch. Enter into the spacious living room with hardwood flooring that stretches throughout this level and lots of windows to let in a cool breeze or bright sunlight. From here the home flows seamlessly into a dining room/kitchen area. Kitchen upgrades include quartz countertops, brand new appliances, custom shaker cabinets, a large center island with breakfast bar, and access to the mudroom with laundry hookups, a powder room and access to the vinyl deck and parking area. Upstairs are three nice sized bedrooms all with lighted ceiling fans and a fully updated hall bathroom with tub. Third floor spaces include another bedroom and a common area for additional living space. Unfinished basement is perfect for lots of extra storage. Other mechanical upgrades include all new wiring throughout the home, new HVAC (2 unites), new water heater, replacement windows and more... Open area behind the home is used as a recreational area by the Newtown Square Chvurch. Close to SEPTA bus routes on West Chester Pike and easy connections to Rts 202, 252 and I-476. Marple Newtown School District. Owner is a licensed PA Real Estate Agent.
Courtesy: RE/MAX Plus, (215) 422-3711
View additional info
Courtesy: United Real Estate, (484) 367-7727
View additional infoWelcome home to your warm newly updated oasis. Exceptional one-floor living featuring 5 bedrooms, 2 full updated baths, and a private sitting area, flex room, office, or in-law quarter. Complete with a separate back door entrance. Location, privacy, and convenience are everything. The yard overlooks mature trees and landscapes. The property is centrally positioned on the main line to Media, Bryn Mawr, Ardmore, and King of Prussia. You are within walking distance and minutes to many shops, and restaurants, such as the new Ellis Preserve Village, Fire Point, First Watch, Porsche Dealership, and Whole Foods. Entering you see newly finished hardwood floors, a cozy fireplace that opens to a dining area that features custom granite, and built-in cabinetry for effortless entertaining. The home flows with spacious rooms and has many wonderful large windows letting in natural light and views of the tranquil yard. The mood can be adjusted with New Recessed LED lights on dimmers throughout the home for energy efficiency. The kitchen renovated has plenty of glass top cabinets, a Kholer double sink, granite counters, and a stainless steel dishwasher, convenient pull-down chef's faucet with a garbage disposal beneath. A new stainless steel microwave with a modern extendable vent feature complements all your cooking needs. A double French door refrigerator with a large pull-out drawer. Expansive counter space enhances the efficient plan. This home is not lacking in storage options! Lots of pantry space as well as storage. Many of the five bedrooms offer multiple closets, hidden doors, and a âHis and hersâ closet in the primary suite. The primary suite wing can be used as an in-law quarter option featuring a private main bath, walk-in shower, fireplace, and sitting area or office. A stand-out feature is a separate private entrance for easy access off the back of the home. The two conveniently situated full baths in the home, one with a sauna-style shower, and multiple massage shower heads for ultimate relaxation. They offer tubs with Bluetooth speakers built into the ceiling to add to the spa-like experience and enjoyment. A full basement running the length of the house, adding additional storage options, and easy access to a wine cellar, laundry area, and a separate outside entrance. Everything you need is so covenant and steps away in this walkable neighborhood. A bus stop, sidewalks, and stores. Close to the award-winning and sought-after Marple School District. You will have a short drive and fast access to all major routes,476, Pa turnpike, Route 202, and just minutes to Philadelphia and the Airport. Discover where comfort and convenience meet! Apply at Rent Spree.com
Courtesy: William Wood Company, (610) 692-3966
View additional infoPREMIUM LOCATION FEATURES Spectacular 3 bedroom, 2 bath, 1 powder room, finished lower level, fully furnished townhouse in scenic setting includes everything from soup to nuts. . Come to Willistown-THE NEW DESTINATION!!!
Courtesy: Keller Williams Real Estate - Media, (610) 565-1995
View additional infoWelcome to 1 Radnor Drive Building A3, THIS IS A GREAT LOCATION AND PLACE TO LIVE. Move in Ready 2 Bed Rooms, 1 Bath Condo Unit. Eat -In Kitchen Area - Coin Operated Laundry in basement - Plenty of Parking adjacent to building in private lot - Large storage Locker - Includes Water. Tenant Responsible for Electric ( average 50$ / Month )- Conveniently located, 1 block From St Anastasia Church and School, Charlotte's Restaurant. Walking distance to bus stop and many other stores. Available June 1st - 1 Year lease at least - NO SMOKING - NO PETS Building- Security Deposit, First and Last month Rent Required before move in. $ 4725Total - Good Credit and references if available.
Courtesy: Main Line Executive Realty, (610) 658-2920
View additional infoRecently renovated, this spacious and inviting 5-bedroom furnished single-family home in Devon, PA, offers an ideal blend of comfort and elegance. Nestled in a picturesque neighborhood, the property features a well-manicured lawn and a charming exterior. Inside, the home boasts a thoughtfully designed layout with ample living space, including a cozy living room, a modern kitchen equipped with high-end appliances, five generously-sized bedrooms, a home office and large finished basement. The master suite provides a private oasis, with additional bedrooms for family and guests. With top-notch amenities, including a three car garage and proximity to some of the areas best schools, parks, and shopping, this rental is perfect for those seeking a refined and family-friendly living experience in the western Philadelphia suburbs.
Courtesy: BHHS Fox & Roach-Media, (610) 566-3000
View additional infoSunny, well maintained 2 story townhouse is desirable Northgate Village within walking distance to Rose Tree Park. This 3 bedroom home has a bonus room on the first floor that could be used as an office or possible 4th bedroom. There is newer carpet in several rooms and hardwood floors throughout. The large basement is partially furnished and has an oversized laundry room with newer washer and dryer. The Media Septa train station with service to Philadelphia is 6 minutes away, downtown Media is 10 minutes away and the Philadelphia Airport is just 18 minutes away. Enjoy living in this home so close to Rose Tree Park that offers plenty of room for walking, playground equipment for kids and seasonal activities like concerts in the summer and acres of lights at the holiday.
Courtesy: Keller Williams Main Line, (610) 520-0100
View additional infoCompletely renovated townhouse available for lease in the sought after Willistown Woods Community in Great Valley School District. This 3 bedroom 2.5 bath features new eat-in kitchen with quartz countertops, new trendy navy blue cabinetry with gold accent, brand new high-end stainless steel appliances, new backsplash, living room and dining room area offers hardwood floors, sliders to the backyard and are connected by a double sided fireplace. The 2nd Floor boasts 2 good size bedrooms, each with attached and completely renovated bathrooms, ample closet storage, brand new carpets and laundry room in unit. The 3rd bedroom is located on the 3rd floor and can also be used as home office or a play room. Finished basement offers additional living space with hardwood floors and built -in bar which can be used as a family room and is conveniently attached to the garage. Easy access to Rt 3, Rt 202, Rt 252, Downtown West Chester, King of Prussia and Newtown Square. Minutes from SAP America Headquarters, fine dining, shopping and West Chester Hospital. Pets will be considered based on case by case review.
Courtesy: RE/MAX Town & Country, (610) 675-7100
View additional infowelcome to this move in ready, end unit 3BR, 2.5 Bath townhome with garage in Willistown Woods. Located in one of the most private areas of the community, you will enjoy the peace and serenity! Make your way into the home through the foyer with hardwood floors and half bath. Walk up a few steps and into the large living room with fireplace and new hardwood floors. The remodeled eat in kitchen has everything you need with granite counter tops, over-sized cabinets, stainless steel appliances and new hardwood floors. Access the deck off the kitchen through the slider and grill your favorite dinner! Move up to the second floor where you will find the Primary bedroom with private access to the full bath. There is another large bedroom with two large closets and en-suite bathroom. The hallway has a large closet and access to the bathroom. Walk up one more level and find another spacious bedroom with plenty of natural light through the skylights. Even more space greets you in the walk out finished basement with plenty of room for whatever needs you have. There is a private driveway which leads to the garage, Great neighborhood & open space!
Courtesy: Keller Williams Realty Devon-Wayne, (610) 647-8300
View additional infoNestled in the heart of Paoli this beautifully updated home invites you to experience contemporary living at its finest. The main floor is thoughtfully designed for both relaxation and entertainment. The gourmet kitchen is a chef's delight, featuring modern appliances, ample cabinet space, and a large island perfect for meal preparation and casual dining complete, with heated floors. A living room, dining room, half bath and den complete this floor. Upstairs, discover 4 inviting bedrooms and 3 full bathrooms, offering ample space and privacy for the entire family. The unfinished basement offers plenty of storage space. Located in the award winning Tredyffrin township and centrally located to all amenities. The house also has geo thermal ensuring energy efficiency and environmental responsibility while keeping utility costs low. Make your appointment today .
Courtesy: Coldwell Banker Realty, (610) 566-1100
View additional infoSpecial Offer!!! -One Month Free for Lease Term of 1 year and more! Penthouse Apartment Unit One at 1237 Lancaster Ave #3 is Available Now! This penthouse apartment is located in the #1 award winning TE school district. It occupies half of the top floor - a luxury, 3-bedroom, 2-bathroom apartment with 9' ceilings. It has three balconies; one full balcony and two French balconies. Luxury finishes, stainless steel appliances, under counter wine refrigerator, washer and dryer, walk-in closet, wide plank flooring, tile flooring in the bathrooms, ample parking, professionally landscaped grounds. Trash removal and sewer included in the rent. Septa Train Station (Daylesford) is within 0.4 miles (6 min. walking distance), Berwyn, Paoli, and Devon Septa Stations are w/i 2 miles. 22 miles from Philadelphia International Airport. Convenient location, close to parks, library, and town of Berwyn. Don't miss this opportunity. Make an appointment to visit today! * Square footage definitions vary. Displayed square footage is approximate.
Courtesy: Coldwell Banker Realty, (610) 566-1100
View additional infoSpecial Offer!!! -One Month Free for Lease Term of 1 year and more. Apartment Unit 1 at 1237 Lancaster Ave is going to be available on June 1! This apartment is located in the #1 award winning TE school district. It occupies half of the second floor - a luxury, 3-bedroom, 2-bathroom apartment with 9' ceilings. It has three balconies; one full balcony and two French balconies. Luxury finishes, stainless steel appliances, under counter wine refrigerator, washer and dryer, walk-in closet, wide plank flooring, tile flooring in the bathrooms, ample parking, professionally landscaped grounds. Trash removal and sewer included in the rent. Septa Train Station (Daylesford) is within 0.4 miles (6 min. walking distance), Berwyn, Paoli, and Devon Septa Stations are within 2 miles. 22 miles from Philadelphia International Airport. Convenient location, close to parks, library, and town of Berwyn. Don't miss this opportunity. Make an appointment to visit today! * Square footage definitions vary. Displayed square footage is approximate.
Courtesy: Long & Foster Real Estate, Inc., (610) 225-7400
View additional infoFully renovated 3 bedroom 1.5 bath townhouse in Devon! This great unit features updated kitchen with electric range, dishwasher, refrigerator, garbage disposal, and pantry. Beautiful wood laminate flooring throughout the kitchen, foyer and spacious dinning area. Plus a convenient updated powder room. Step down into the living room with new sliding glass doors leading out to a private patio. The second floor features master bedroom with a new wet vanity, and two additional nice sized bedrooms. Beautiful updated shower/tub hall bath and washer-dryer unit. New carpet, paint and ceiling fans throughout too! Great Location close to the Devon horse show, Rt 30, 202, 252, R5 train, shopping and entertainment. Minutes from King of Prussia, 476 and 76. T.E Schools. Tenant pays electric, phone, cable and the application credit/criminal check. 1st month, last month & Security Deposit Due at signing, No student housing
Courtesy: KW Greater West Chester, (610) 436-6500
View additional infoWelcome to 2026 Maclarie Ln.! This rambling 3 bed, 2.5 bath ranch sits on a quiet street off of Sproul Rd. and offers the convenience of one-floor living. As soon as you step inside, you'll notice the gorgeous hardwood floors that flow throughout most of the home. The inviting living room leads into the spacious kitchen with granite countertops, tile backsplash, and a large breakfast bar overlooking the family room. Down the hall, you will find three generous bedrooms, as well as 2 full and 1 half baths with beautiful modern finishes. The spacious primary bedroom suite offers walk-in closets and an en-suite bath with a custom walk-in shower. Out back, the paver patio off of the family room overlooks the fenced backyard, making it the perfect spot to host your summer gatherings. Parking is a breeze with access to 1 of the attached garage spaces and room for at least 3 cars in the driveway. With close access to all of the shops and restaurants along Sproul Rd., this home is conveniently located near all that Broomall has to offer. Property is available starting 7/1/24. No pets and no smoking. Schedule your tour today!
Courtesy: Weichert, Realtors - Cornerstone, (610) 624-1818
View additional infoWalking distance to Train and Heart of Berwyn! Very convenient location. Eat in kitchen with NEWER dishwasher, NEWER stove and newer refrigerator. Living room and additional room located on first floor for Dining room/office. Laundry room with hook-up for tenantâs own washer/dryer on main level. Three bedrooms and full bath are on second floor. Additional room in attic could be used as office/spare room. Also generous storage in unfinished attic space. Most of the windows are NEW. Landlord takes care of lawn care. Off street parking for two cars. Pets allowed at owner's discretion with a monthly pet fee on a Case by Case Basis. This home is ready to move in! Option for a short term lease.
Courtesy: Long & Foster Real Estate, Inc., (610) 225-7440
View additional infoWelcome to 17 Grey Court located at 1067 Lancaster Avenue, this small enclave of carriage homes is located in the Heart of the Main Line convenient to transportation, shopping and restaurants in the Award Winning T/E School District. Walk to the R5 for an easy trip to Center City. Step into this light filled 4 level townhome with 2 car garage with Tesla charger, wood floors and upgraded carpet throughout. First level includes bedroom suite with bathroom, mudroom with access to rear patio, mechanicals and access to garage. Step up to the main living level with large dining room, gourmet kitchen with stunning marble countertops, upgraded appliances, custom cabinets, pantry and microwave in island with seating for four. Kitchen is open to living room with gas fireplace that includes stacked stone surround. Large bay window for ample light. Access to front balcony and half bath compete this level. Three story staircase with automatic blinds, open them and let the sun shine in! The third level of this home includes owner's suite with two walk in closets and spa bath with rain shower. Second bedroom with ensuite bath and walk in closet. A spacious laundry room completes this level. The fourth floor features a large bedroom with ensuite bath sitting area and access to secluded rear balcony. This versatile home is offers 4 levels of living. First level bedroom is currently used as a playroom, would be perfect office, au-pair, or in-law suite.
Courtesy: CG Realty, LLC, (610) 566-5182
View additional infoWelcome to this townhome in the desirable Paoli Woods Community. Currently occupied but will be ready the week of June 10th. Boasting three private bedrooms, with two on the second floor and one on the third. The kitchen features Corian countertops, custom cabinets, and elegant lighting fixtures. In the living room, you'll find built-in bookshelves, while the cozy den on the first floor offers a fireplace for those chilly evenings. The lower level hosts a beautifully carpeted family room along with ample storage space. French doors on the first level open up to a two-tier patio/deck, perfect for outdoor entertaining or relaxation. Convenience is key with a second-floor laundry, making chores a breeze. Located just minutes away from the Paoli train station, Paoli shopping center, and major highways, this home offers unparalleled accessibility. Please note that pets are not permitted per the rules and regulations of Paoli Woods.
Courtesy: Lydia T Willits Real Estate, (610) 692-3075
View additional infoLocation, location, location! First-floor one-bedroom apartment with private entrance available in the beautiful, historic, renovated, charming "Cottages of West Wayne". This light-filled apartment has an updated kitchen, new hardwood floor look throughout, and updated bathroom with shower. Absolutely no pets. No smoking. Good credit only. Available June 1, 2024. The property is strategically located within one mile of the SEPTA Regional Rail Station (Paoli/Thorndale Line) and provides easy walkability to an abundance of shopping, restaurants/bars and public transportation. Tenants are within a 5-minute drive to major grocery chains including both ACME and Whole Foods. In addition, the Cottages of West Wayne are sandwiched between two beautiful parks. The property backs into Odorisio Park, 25-acres filled with multiple athletic fields, a basketball court, a playground, and three off-street parking lots. Radnor Trail Park is less than 0.2 miles from the property, and provides a beautiful nature trail and picnic area. Tenant pays for electric, heat, gas. Landlord pays for trash, water, sewer. Coin operated laundry on site exclusively for tenants. $2,800371 Oxer Ct Devon, PA 19333
Courtesy: Long & Foster Real Estate, Inc., (610) 225-7440
View additional info
Courtesy: JP Platinum Realty Services LLC, (610) 628-1234
View additional infoUpdated and well maintained townhome available for rent in the quiet and desirable Woodgate community in the heart of Paoli. This lovely home features updated bathrooms and all hardwood floors with brand new hardwood floor on the second level. The first floor includes the living room, dining room, kitchen, powder room and a den with a fireplace. A sliding door leads to an outdoor patio in the back surrounded by mature trees and beautiful views. The upper level master bedroom suite is bright with hardwood floors, a walk-in closet and walk in shower with updated vanity. A full updated bath and 2 additional bedrooms with hard wood flooring can also be found on the 2nd level along with the convenience of second floor Laundry. The unfinished attic can be used as storage area and there is storage closed in the front of the house, as well for your convenient. Short walking distance to Paoli SEPTA/Amtrak train station and shopping and restaurants nearby. SORRY NO PETS and No pickup/commercial truck parking allowed per association.
Courtesy: CG Realty, LLC, (610) 566-5182
View additional infoBeautiful 1st floor apartment with two beds, one bath. Recently updated appliances and finishes. Onsite laundry, additional basement storage, and shared yard. Close to downtown Media/highways/public transportation.
Courtesy: BHHS Fox & Roach-Haverford, (610) 649-4500
View additional infoPrivate Gated Estate in Radnor, Villanova - The home at 770 Parkes Run Lane, aka Arborview, was built in 1925 and renovated and extended throughout its lifespan. Situated in Radnor Township the property sits a stones throw from the open space of Androssan in the heart of Philadelphias Main Line, Downtown Wayne, and all its offerings. The approx. 2 acre parcel was beautifully landscaped by Gale Nurseries for privacy and to emulate English gardens. The home boasts a Gated driveway entrance, a long circulating cobblestone driveway, all-stone exterior with slate roof and copper roofs, a heated in ground pool and extensive stone wall work enhanced with flagstone and brick patterned walkways. The original house was completely renovated by renowned EB. Mahony Builders and has currently had the floors refinished, wall paper removed, walls painted - it is "decorator ready". Upon entry through the arched mahogany door, one enters into the foyer tower which houses the curved stairway allowing you to feel the intimate nature of this light filled home. It is the entertainer's dream, with oversized areas such as the dining room with wood burning fireplace, and the cathedral ceiling formal living room with a dramatic limestone fireplace (7wide by 13 feet high) which surrounds both the pool patio and the and butlers cigar bar. The hallways with large windows encompasses radiant heat covered tile imported from France and a cozy butternut bleached wood sitting room with fireplace. The Gourmet Chefs kitchen with exposed stone wall has a Quartz island countertop, Subzero and Viking professional appliances, and a large and welcoming eating area surrounded by windows which look out to the park like grounds. Situated in the area between the kitchen and wood paneled den, you will find another wet bar area with an ice maker to service the kitchen, dining room and outdoor built in gas bar-b-que/pool area. This floor also houses 2 powder rooms, a large mudroom with laundry, and an oversized 4 car garage with a workshop. Each side of the house has a staircase tower with dramatic cast iron and brass railings. The upper level has 4 ensuite bedrooms and one set of Jack & Jill rooms. The Master bedroom is spacious and a French patio that overseas the 200 year old oak tree and spectacular private grounds, a great place for a morning coffee...The master also has a cozy gas starter fireplace, sitting room, his and her baths with Marble tile, radiant heat, insta hot water showers and seamless shower doors. There is a second laundry on this level, an office/study area and family den as well as 3 additional bedrooms with private full baths and a 4/5 bedroom with shared full bath. The third floor has a full bath and provides lots of climate controlled storage and has its own heat zone. The home rental include the carriage home that has a regulation basketball half court, kitchen 1.5 baths, bedroom and sitting room. Landscaping will be done by landlord, tenant will take care of utilities and pool. The neighborhood maintains its own home community with events and correspondence. The homes on the lane have a private entrance to the Radnor trail and is a quick jolt into Wayne (1.2 miles). The Paoli Amtrak Keystone Line to New York is approximately 3 miles away. Seller is a PA licensed real estate agent. There is no sale sign on the property.
Courtesy: Coldwell Banker Realty, (610) 363-6006
View additional infoRarely available, first floor one bedroom apartment in cute 6 unit building. Very large 1,000 square foot apartment ready to move into now. Wonderful eat-in kitchen with granite counter tops. Hard wood floors. The bedroom is generously sized. An enclosed, rear porch off the kitchen with exit to rear yard is great for extra storage or a breakfast room. New gas hot-air heating system and your landlord pays for the heat! There is also convenient off-street parking. The prime Paoli location features easy walk-to restaurants, SEPTA train station, bus stop and shopping. Cat friendly, but no dogs. Quiet, no smoking building. How may I help you?Get property information, schedule a showing or find an agent |
|||||||||||||||||||||||||||||||||||||||||||||||||||||||||||||||||
Copyright © Metropolitan Regional Information Systems, Inc.


